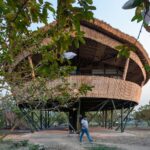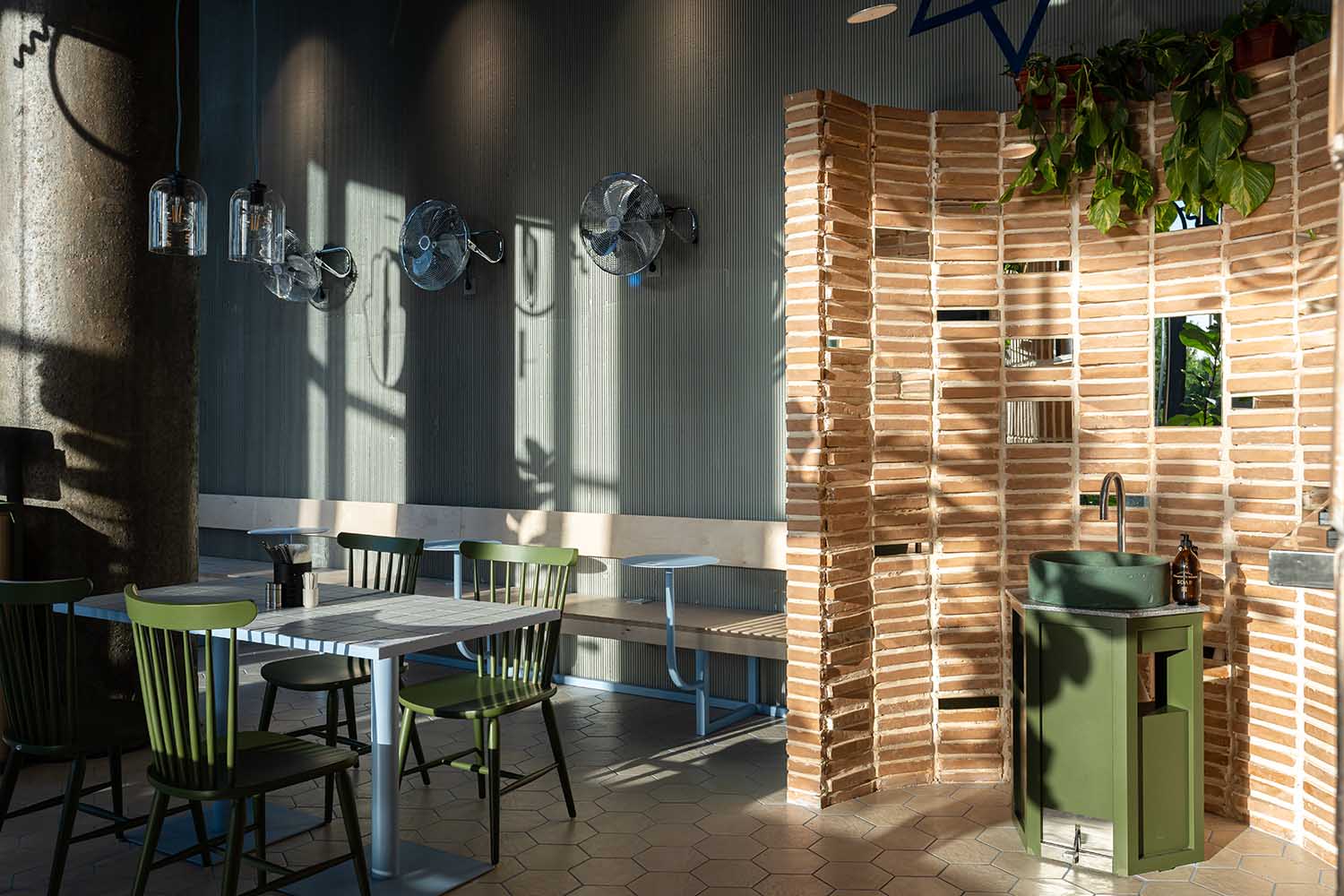
Architectural studio UTRO has recently completed their latest project – Israeli Dizengoff/99 cafe in Tashkent. The interior design has been artfully crafted to encapsulate the distinctive and vibrant essence of the brand, while also drawing inspiration from an enriching journey through Uzbekistan.
At the heart of this architectural endeavour lies a meticulously crafted brick wall, showcasing the timeless artistry of traditional masonry. This exquisite feature serves as a graceful partition, seamlessly delineating the kitchen and dining area. The dynamic interplay of sunlight throughout the day reveals the intricate texture of the brick, accentuating its graphic patterns with a captivating effect. The wall’s surface exhibits a remarkable aesthetic appeal, particularly accentuated during the enchanting hours of sunset.
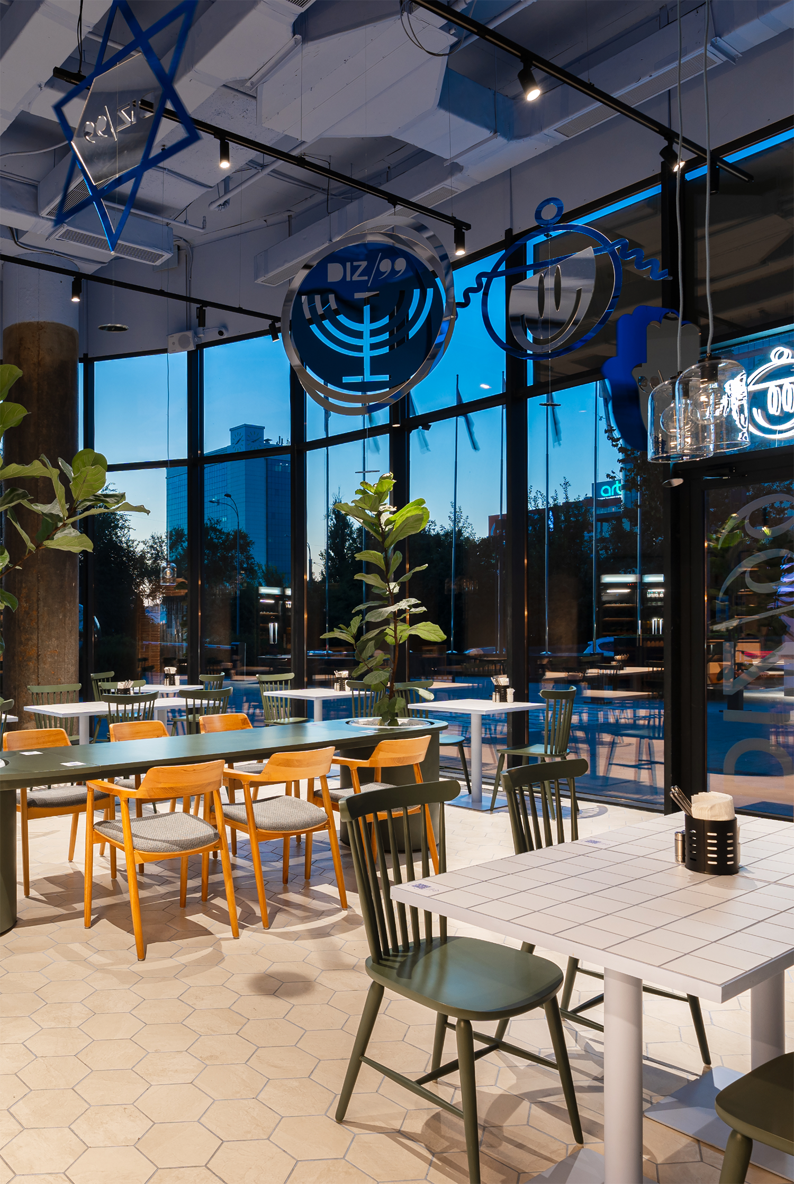
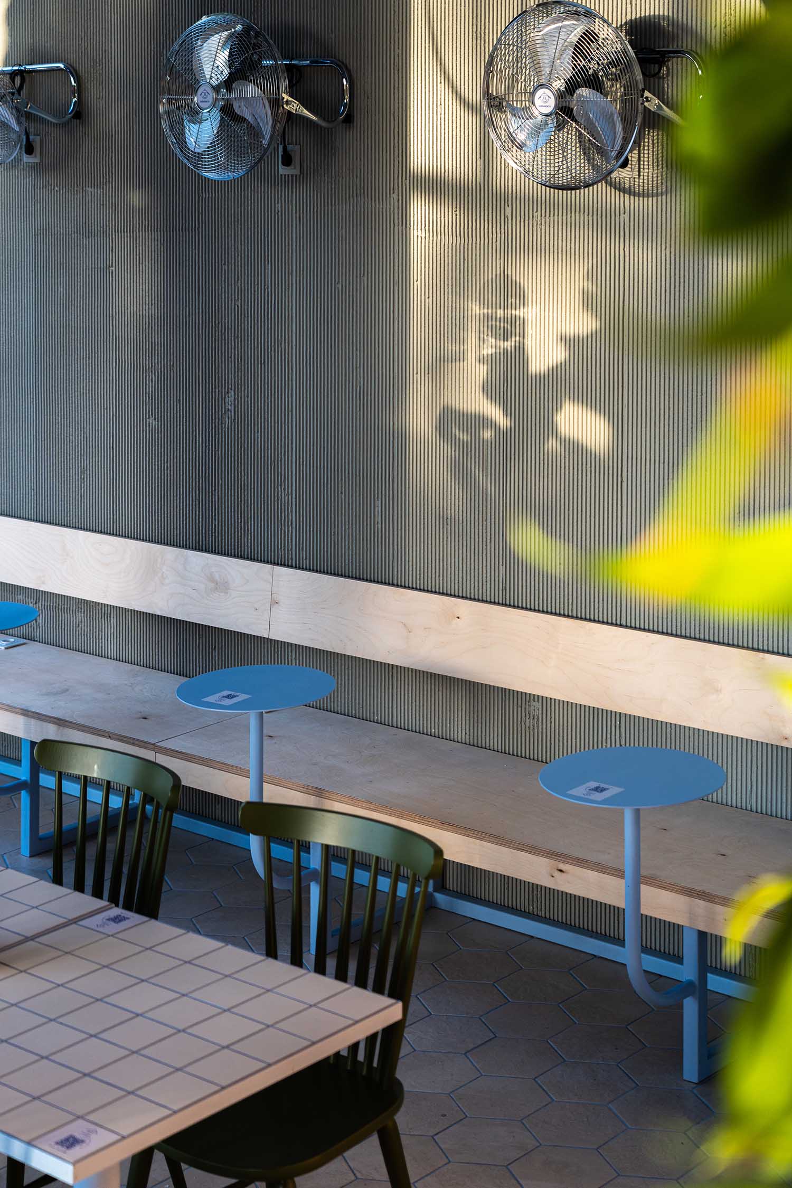
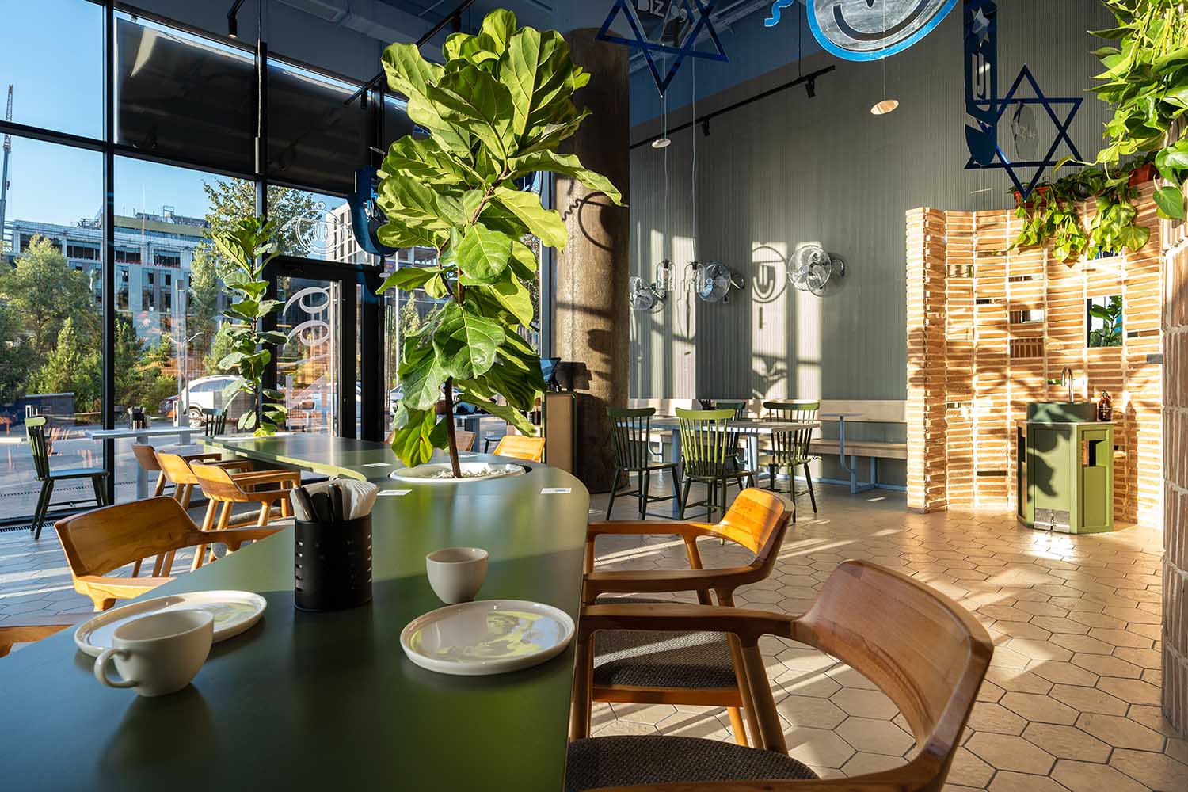

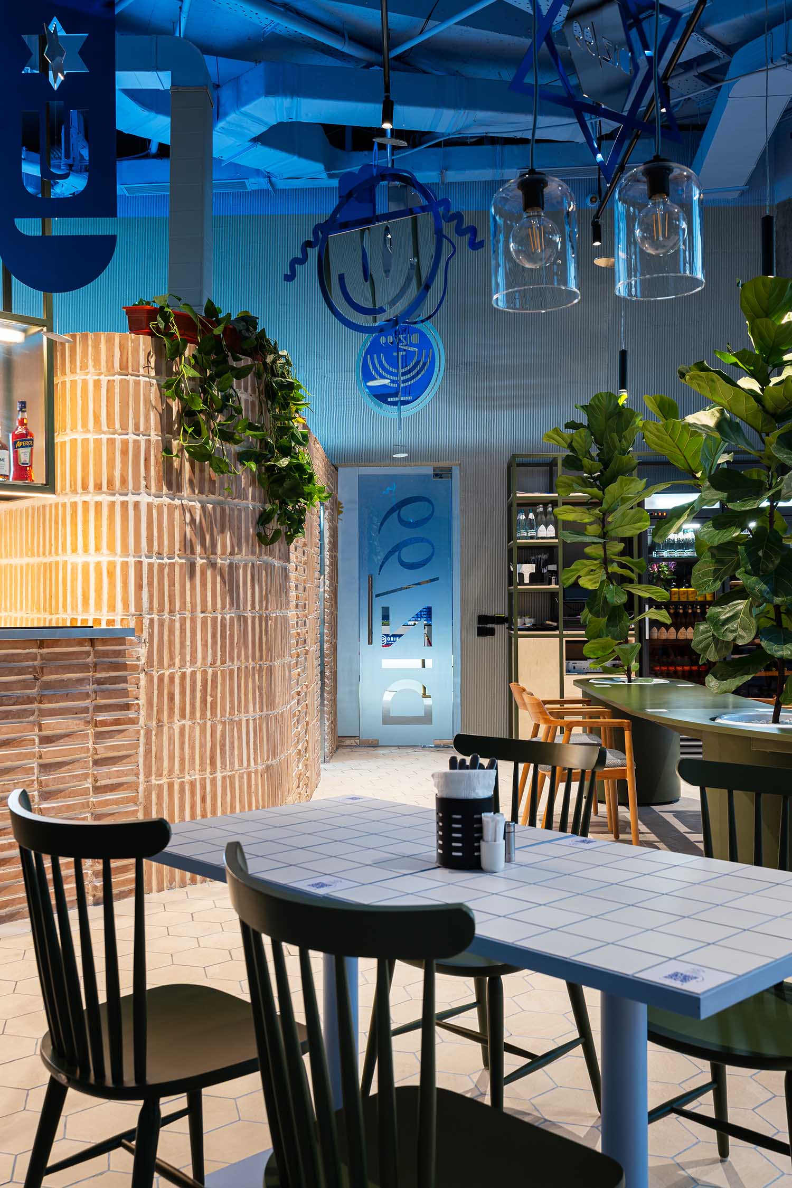
During our journey to Uzbekistan, we were captivated by the abundant array of intricate masonry patterns that adorned the architectural landscape. These exquisite designs, meticulously crafted from the refined, sand-hued bricks of Bukhara, left an indelible impression on us. When envisioning the design of the Dizengof/99 café, our team made a deliberate decision to integrate the unique masonry elements, resulting in the creation of a brick wall that pays homage to the architectural style of Bukhara,” explains Kristina Alexandrova, the esteemed project architect.
The seamless integration of the brick wall into the washbasin area, creating a harmonious transition, is commendable. The skillful execution results in a niche that elegantly frames the washbasin, enhancing the overall aesthetic appeal. Challenging the conventional approach of segregating the wash area, the architects opted for a bold design move by integrating it seamlessly within the hall, thereby elevating it to a prominent focal point of the café. The incorporation of magnificent and opulent water features within the bustling markets and vibrant squares of Uzbekistan has established it as a prominent point of inspiration. The intrinsic value of water in Uzbekistan has long been recognized, and this significance is duly emphasized in the project.


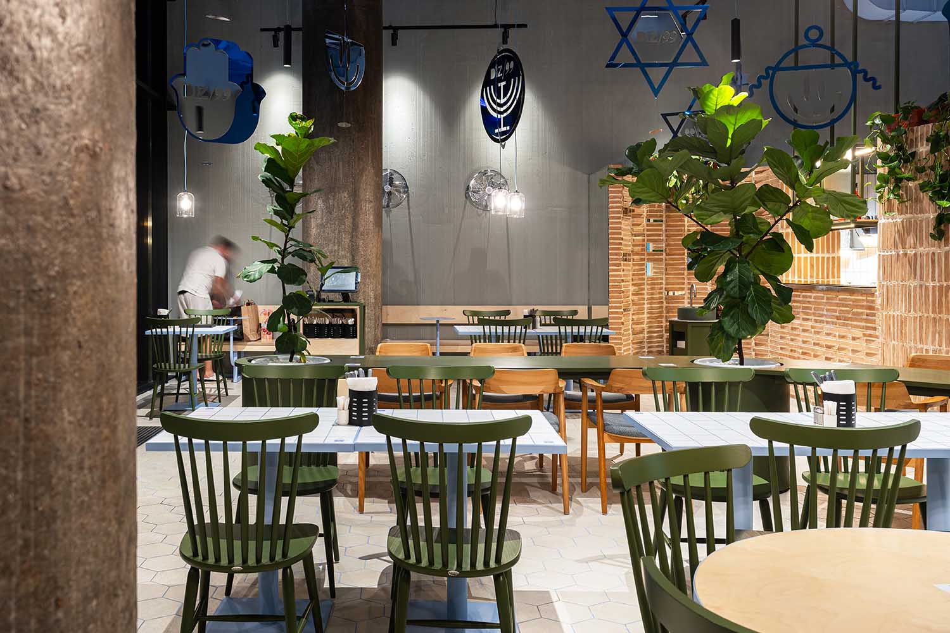
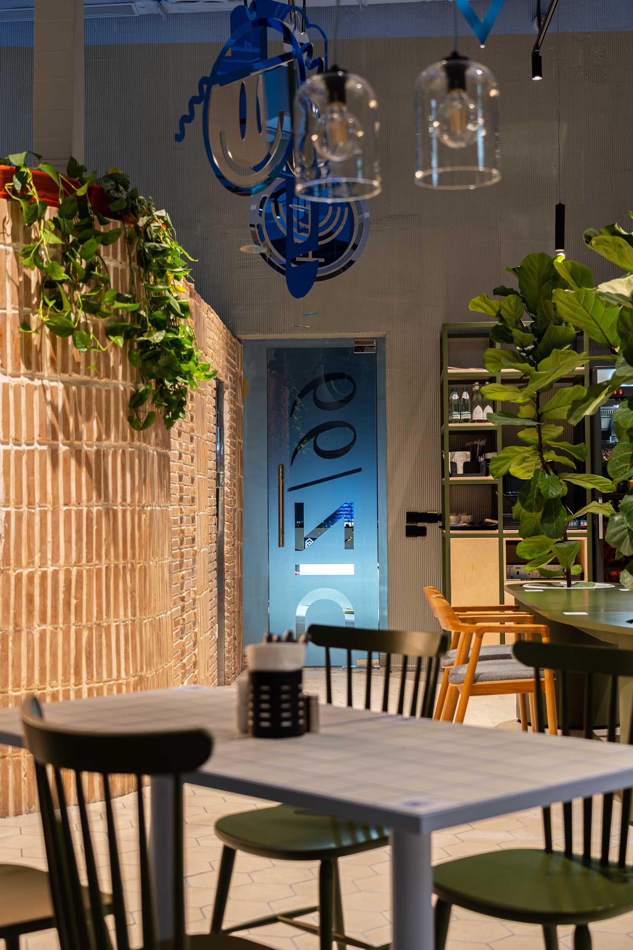
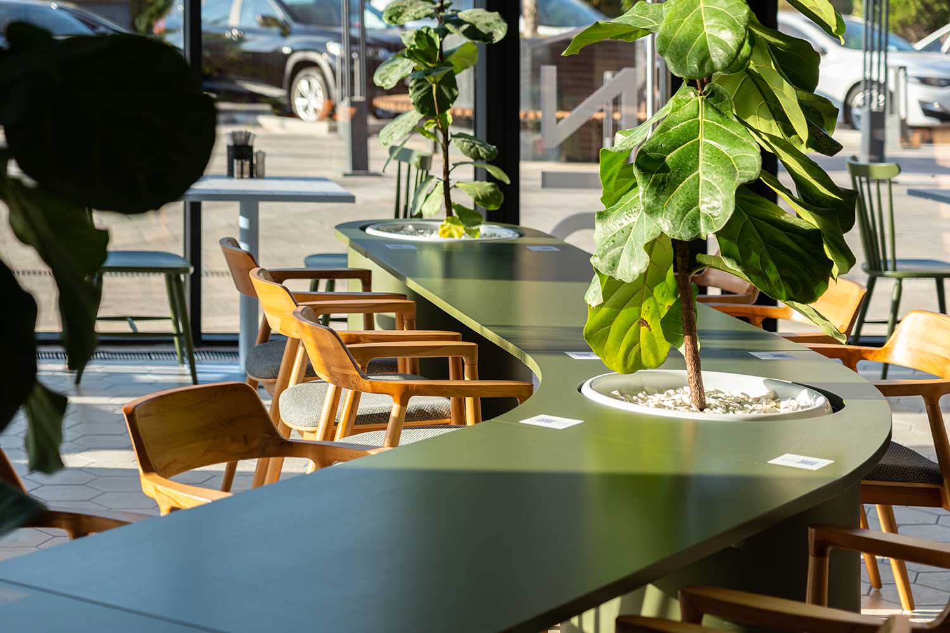
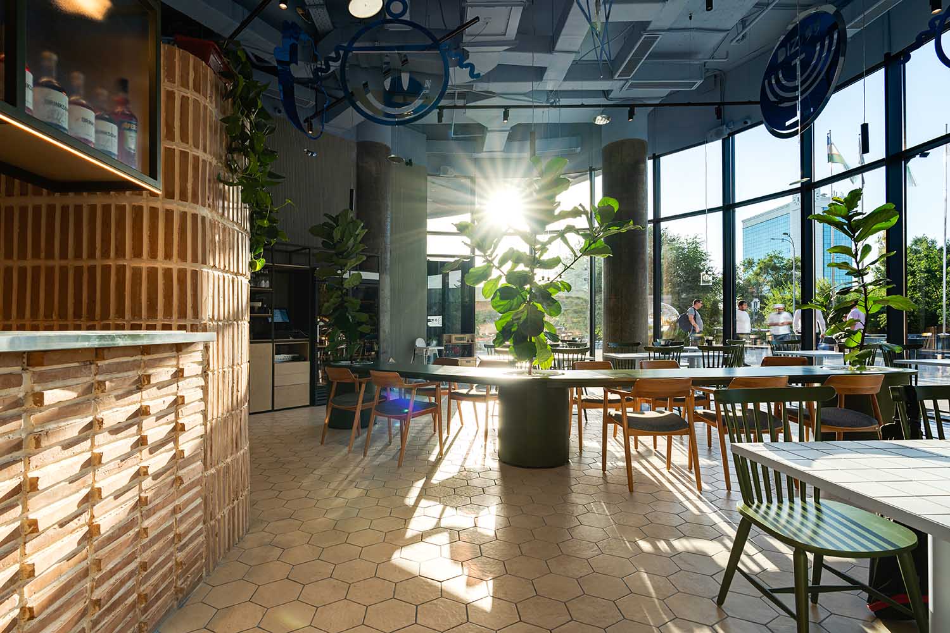
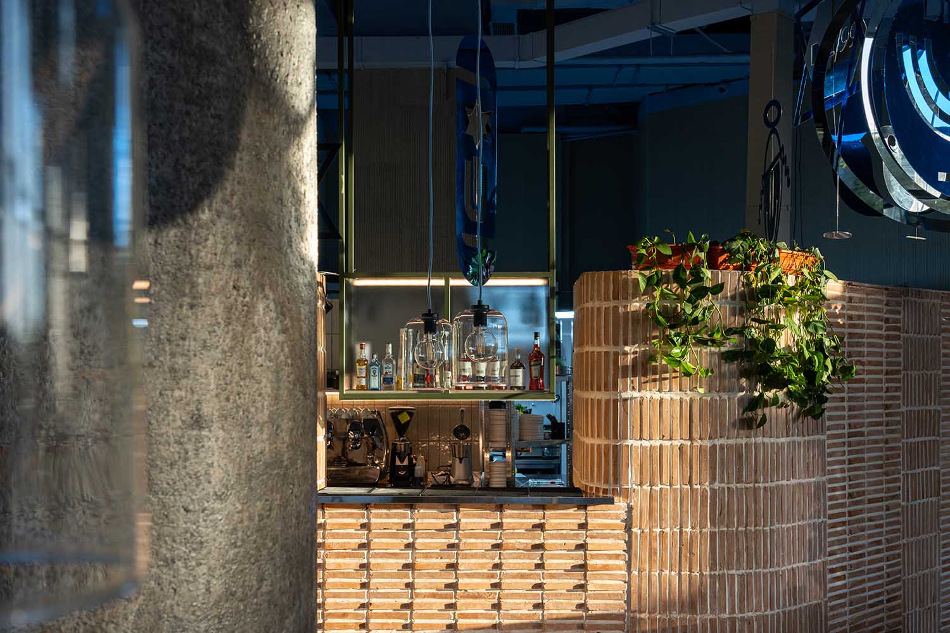
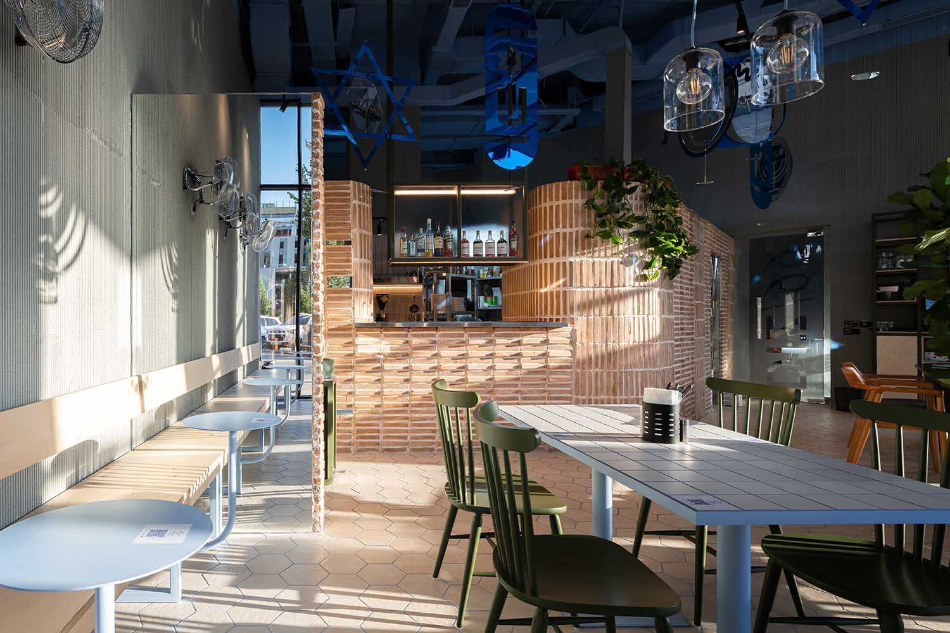

Various sizes of mirrors were strategically positioned within the brick niche. The mirrors in question serve as a creative expansion of the disco ball aesthetic, which is a defining characteristic of the Dizengof/99 interior in Moscow. In the urban landscape of Tashkent, a captivating display of fragmented disco ball motifs adorns the wall adjacent to the washbasins, creating a mesmerizing and shimmering spectacle. The “shards” in question not only serve a decorative purpose but also function as reflective surfaces for the patrons.
In Tashkent, we can observe the migration of distinct features from the Moscow cafe scene. Notably, the presence of tile-clad tables, plywood furniture, and an abundance of greenery has become increasingly recognizable in the local establishments. The project tastefully incorporates the brand’s signature blue color, which serves as the primary element in its design code. The ceiling and lower surfaces of the tables have been elegantly adorned with a captivating shade of blue, creating a harmonious visual continuity within the space. This thoughtful design choice is further accentuated by the complementary blue hue of the tile grout on the floor, adding a sense of cohesion and balance to the overall aesthetic. Featuring a generous 5-meter ceiling height, this space effortlessly creates an atmosphere reminiscent of the great outdoors, beckoning guests to indulge in a delightful lunch experience beneath the expansive open sky.
The café features a striking communal table in a tasteful olive hue, elegantly complemented by the presence of meticulously placed ficus trees. This central focal point not only adds a touch of natural beauty but also serves as an ideal gathering spot for larger groups, fostering a sense of community and conviviality. Above, ethereal mobiles with a mirror-like translucency reminiscent of Dizengof/99’s iconic signs elegantly rotate, delicately illuminating the walls as they catch the sun’s radiant touch.

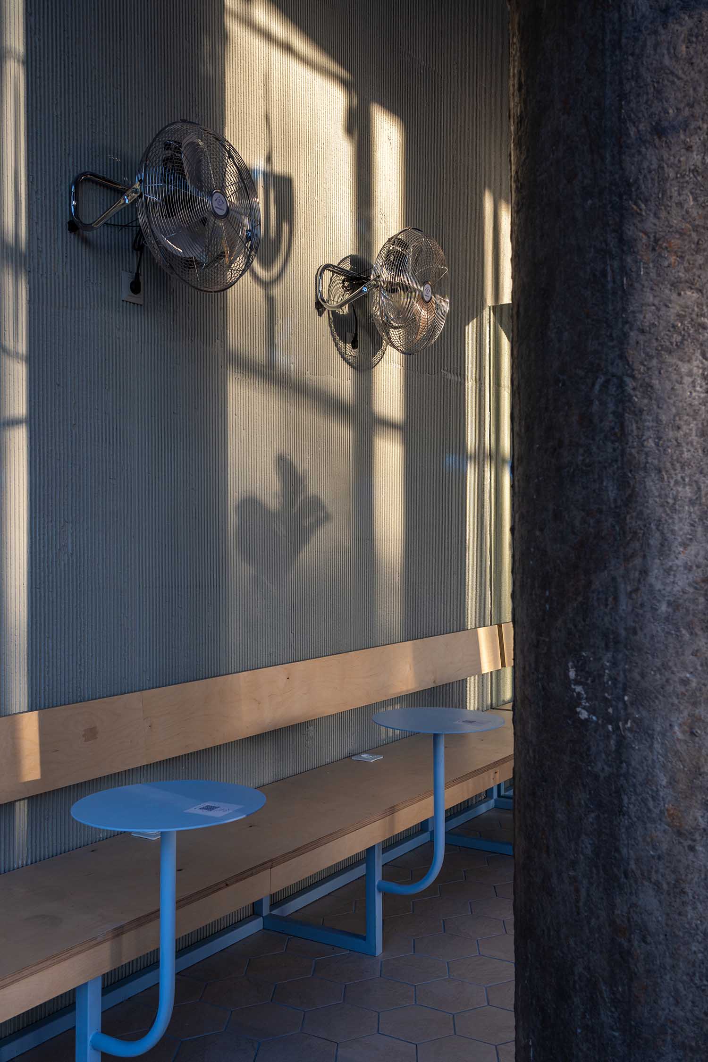
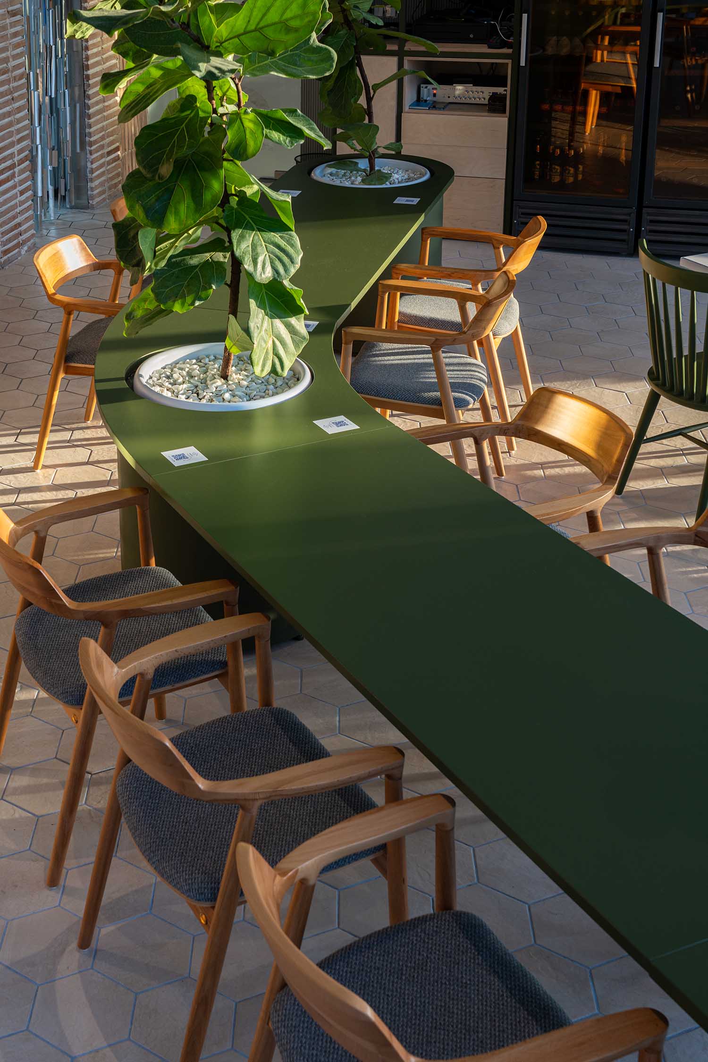
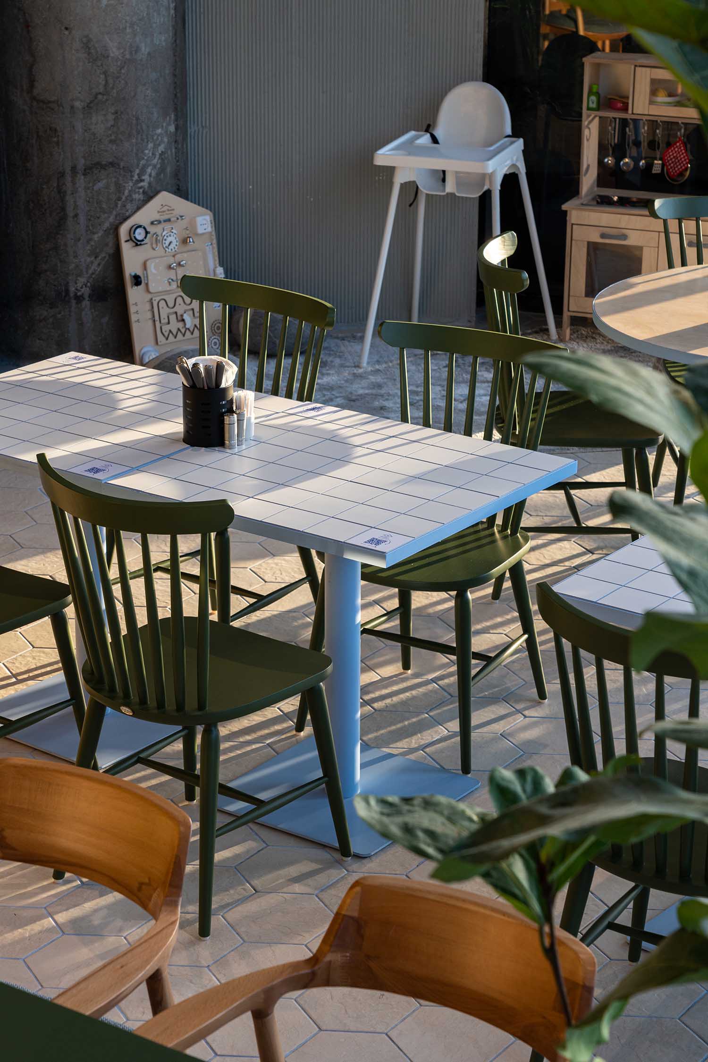
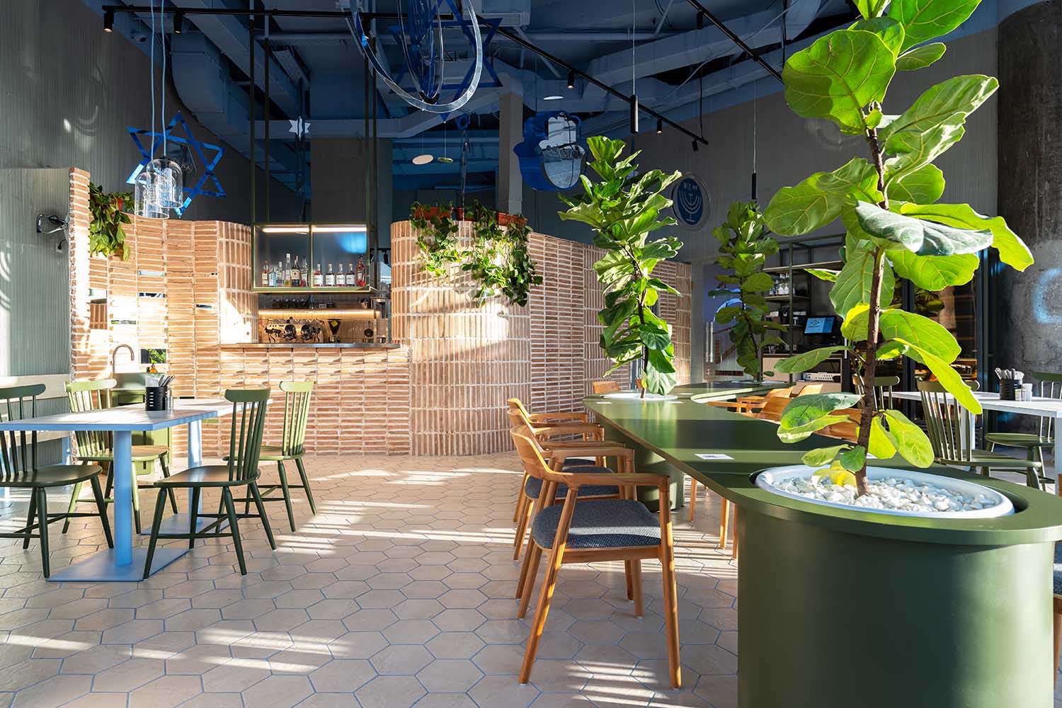
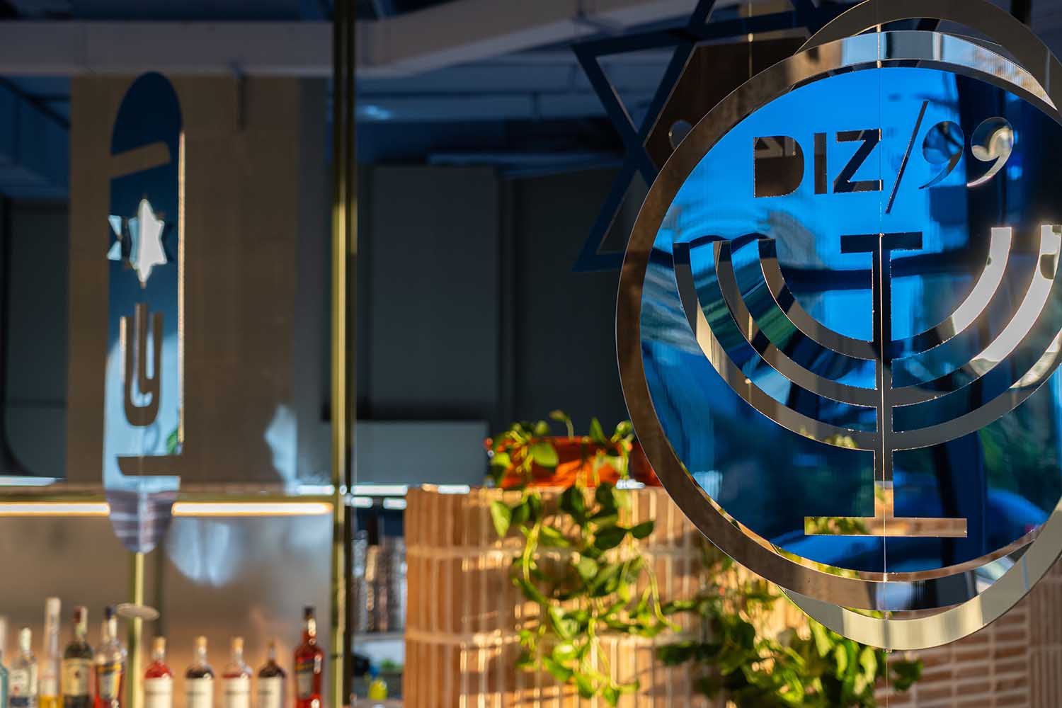
Adjacent to the exquisitely textured concrete walls, the design team ingeniously fashioned a space adorned with a sleek plywood bench and tastefully curated small blue metal tables. The concept of incorporating round tables adorned with suspended fans was envisioned as an inviting setting for indulging in light refreshments or savoring a delightful cup of coffee.
The addition of a children’s play area has introduced a captivating new element to the Tashkent project. The children’s playground features a collection of soft felt seating, artfully designed to resemble stones, creating a whimsical and tactile seating experience. A charming toy kitchen adds an element of imaginative play, encouraging children to explore their culinary creativity. Completing the ensemble is an inviting table, beckoning children to gather and engage in social interaction while enjoying their playtime. This thoughtfully designed area allows parents to fully enjoy their dining experience while their children immerse themselves in imaginative play.
The cafe space at Dizengof/99 beautifully captures a sense of airiness and texture, effectively reflecting the concept of the establishment. It manages to strike a balance between being loved by many while also showcasing the distinctive context and atmosphere of Uzbekistan.
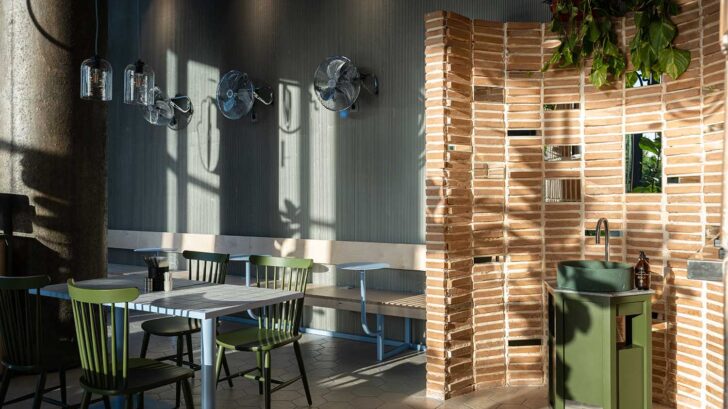
Project information
Year of completion: 2023
Project location: Uzbekistan, Tashkent
Area: 116 ?2
Project team:
Kristina Alexandrova, Viktoria Ilushina, Alyona Zaitseva, Marina Yarmarkina, Olga Rokal
Light design: Sergey Zhigalev
Photo credits: Baha Khakimov
Find more project by UTRO: utro.cc


