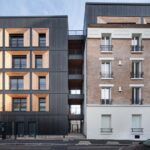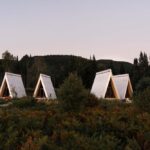
More Design office has recently completed its latest project in Chengdu, China – Greentown’s Idyll Moment Farm. For the design, the architects drew inspiration from nature – the area is landscape-like, and natural, soft, and basic building materials are used to urge guests to return to a more rustic and lyrical way of life.
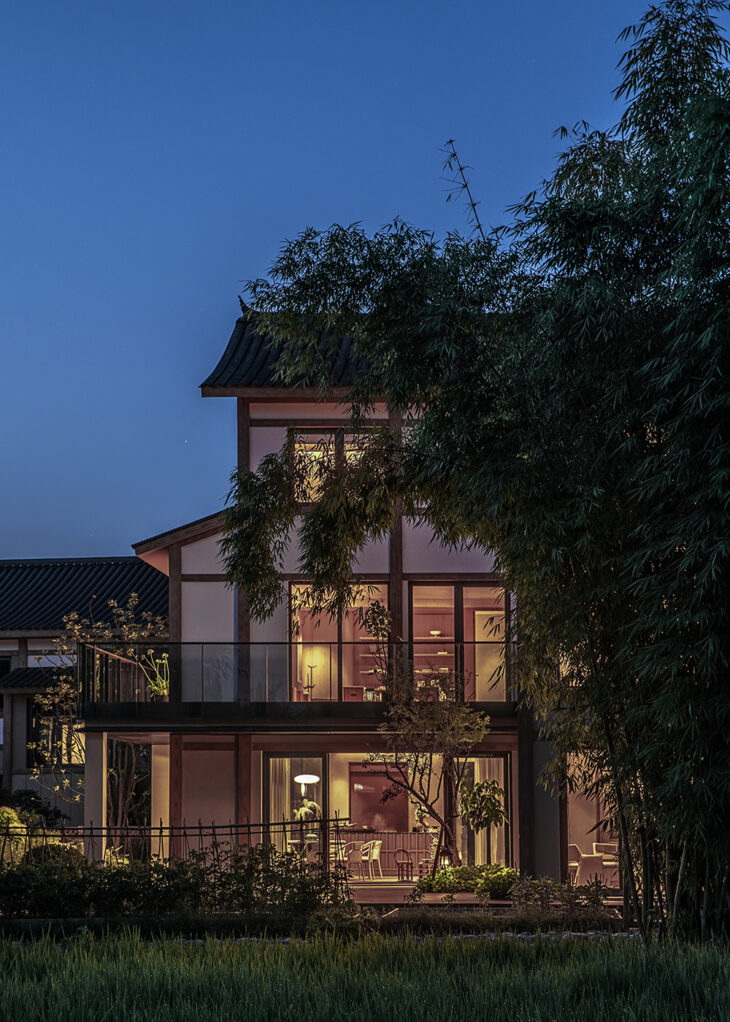
The design focuses on light and space, so that guests can experience the relaxed environment of a vacation every day. Designers. MDO takes inspiration from local artifacts and materials found in antique homes in western Sichuan and artistically blend them into modern design. Window openings, conical hats, natural wood, and bamboo-plaited products are used to reference residential dwellings and local crafts in western Sichuan.

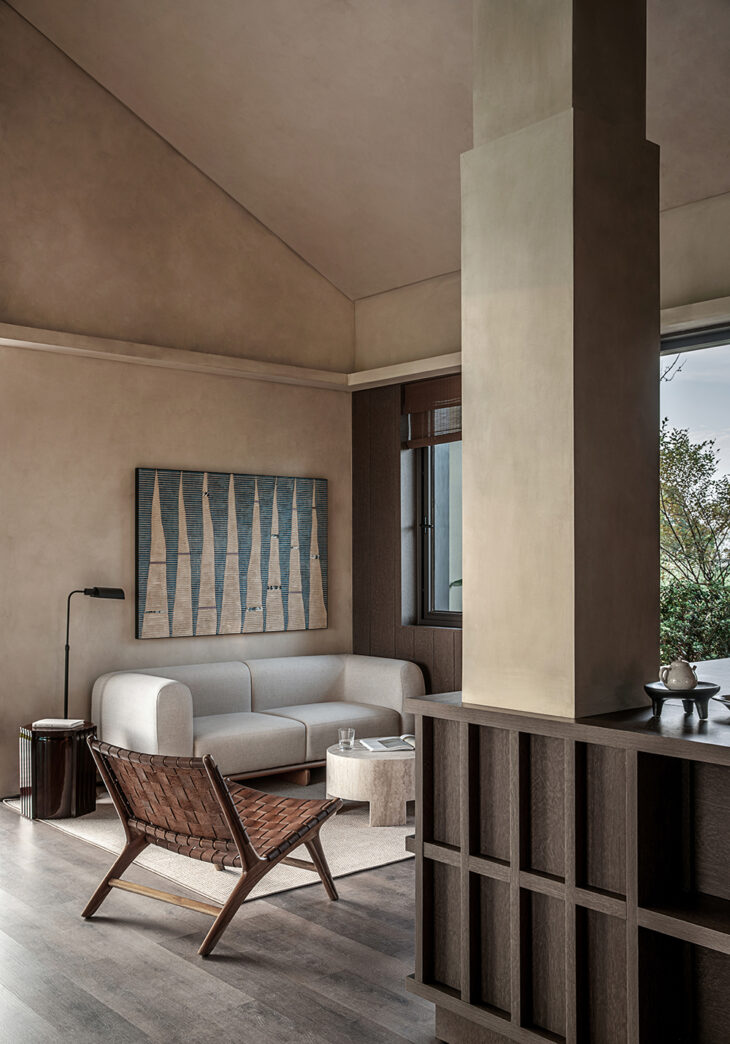
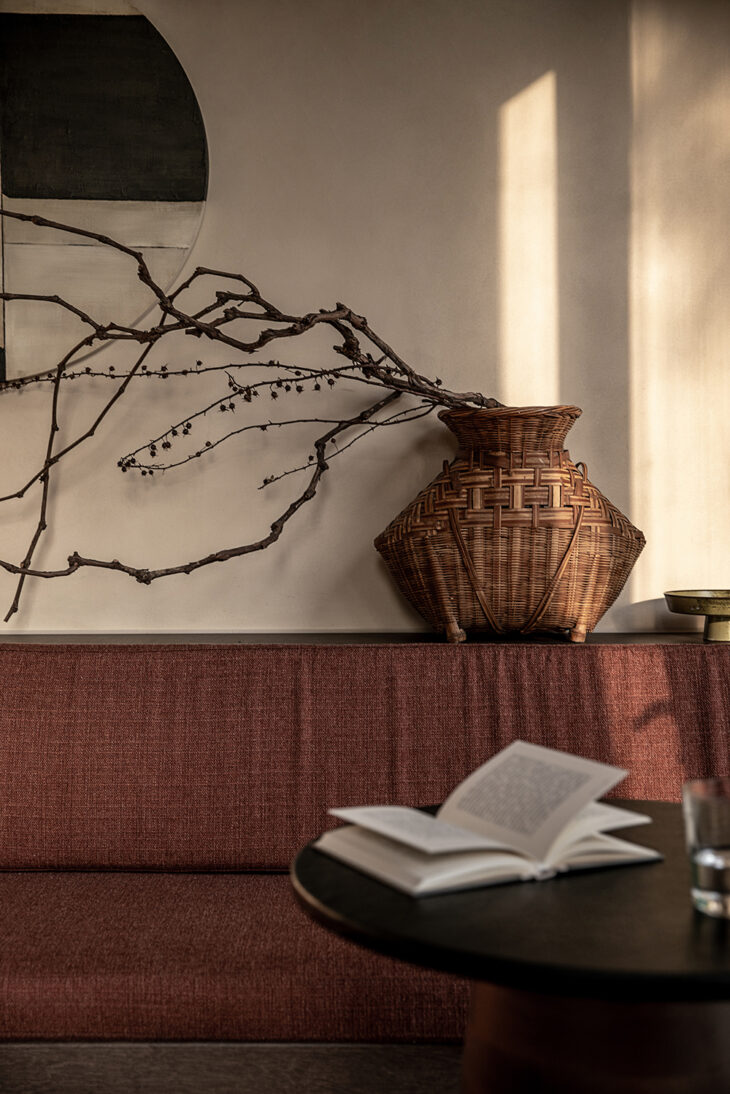
We talked with More Design Office about their inspiration behind the project, the concept, design process, sustainability features and the way the surrounding nature affected the design.
Could you briefly introduce the concept behind the Greentown’s Idyll Moment Farm project?
Background: Greentown’s Idyll Moment Farm project aims to implement the strategy of rural revitalization. The overall positioning takes the local Linpan culture in western Sichuan as the main axis, and creates a shared resort integrating vacation, leisure, parent-child, and pastoral art. B&B spaces available for short-term rental, host politicians, and hold events.
What was your main inspiration behind the project?
Touching the texture of local tradition and nature with materials. MDO blends its perception of the environment, its studies on materials, its trials in localization, and its aesthetics of space into the pleasant nature, in an attempt to replenish pure energy for visitors and encourage them to find a way to connect to the part of who they are here. That leaves something to the imagination for nature and countryside life.
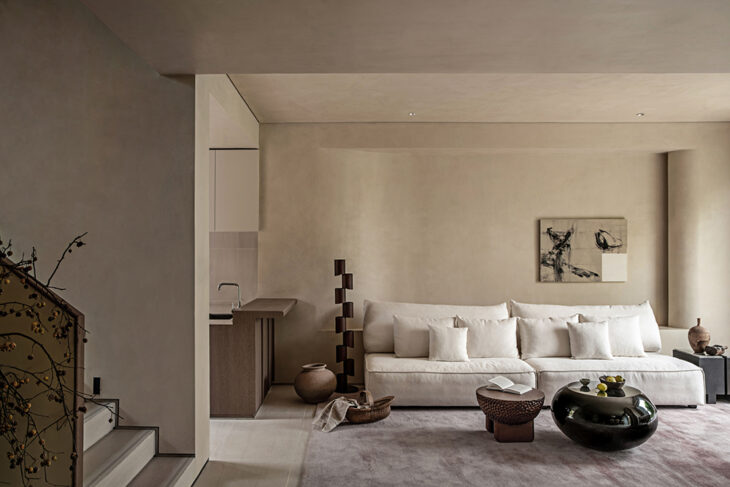
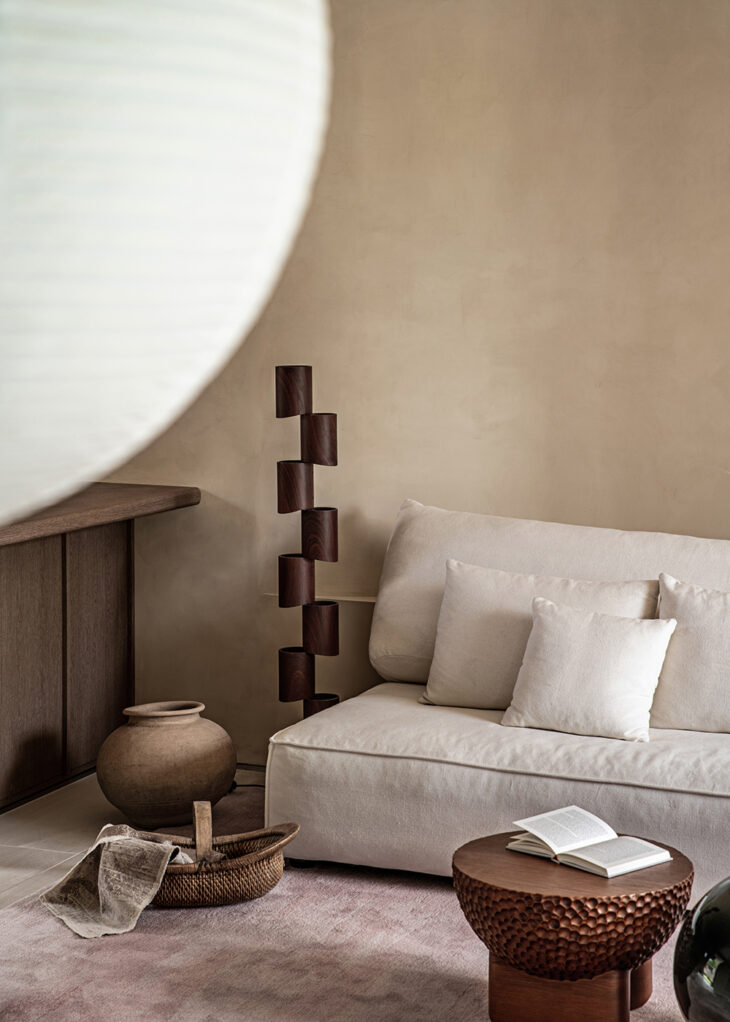




Tell us about your design process? How did you shape the concept in regards to materials, layout, forms?
We take design inspiration from nature – the space is constitutive of landscape and the natural, soft and simple building materials are chosen to encourage visitors to return to the rustic and poetic life.
The gable-shaped interior roofs originate from traditional architectural elements. The simplicity and continuity of wood grain further blur the boundary between nature and shelter, enabling visitors to moderately perceive the integrity of space.
Designers borrow the idea from local artifacts and materials of the old dwellings in western Sichuan and creatively incorporated them into modern design. The space is decorated with window openings, conical hats, natural wood, and bamboo-plaited articles as a way to relate to residential houses and local crafts in western Sichuan.
RELATED: FIND MORE IMPRESSIVE PROJECTS FROM CHINA
Although in different materials, the all-natural color smoothly runs in the space. The rough-hewn utensils, dried branches, and rattan-plaited elements add country quality to the modern space; Curved corners, standing seam roofs, and single-story gables with equal distance give tranquil idyllic charm, encouraging visitors to wander in the pleasure and pure space with the most everyday simplicity.
The sofa is placed directly facing the outdoor garden and presents a natural view of the external scenery in the room. Visitors can sprawl at ease across the sofa and feel how the seasons turn.


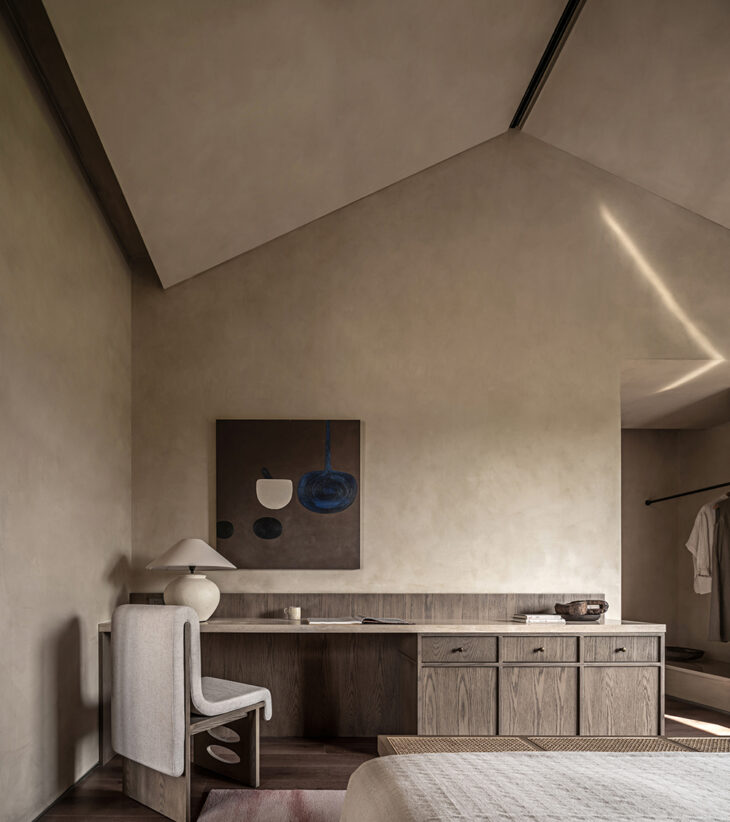
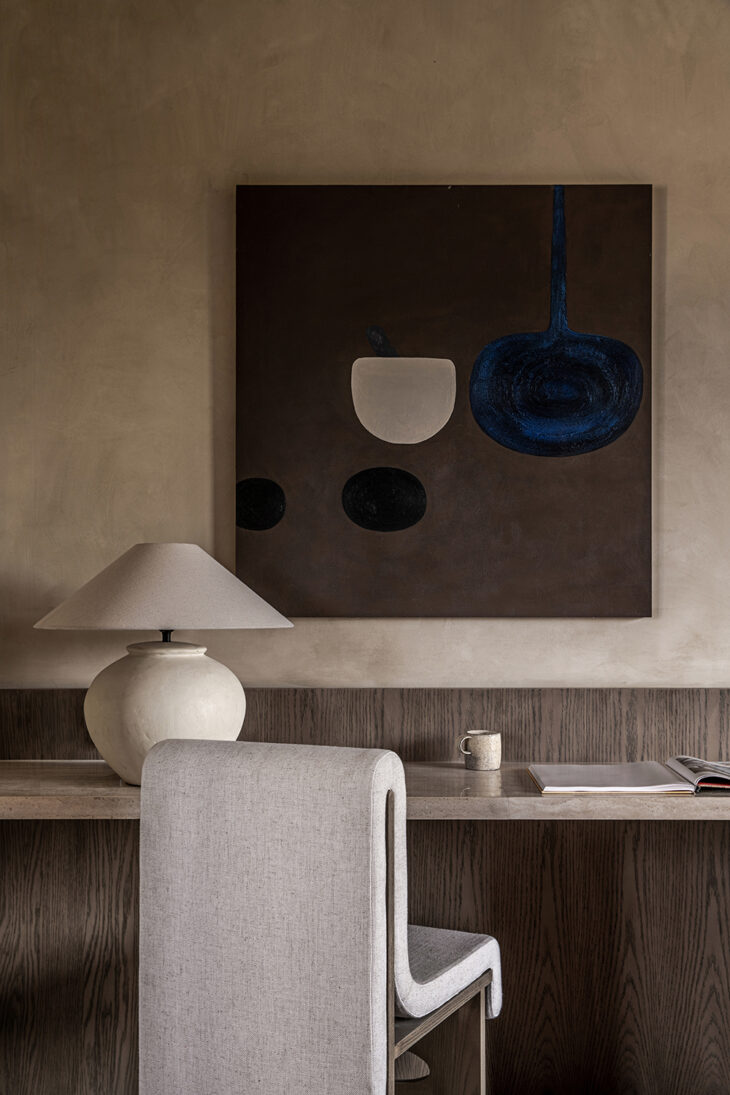

The surrounding nature plays a major role in the project. How did you manage and integrate it into the design? How do specific designs contribute to the guest experience?
In each environment the design focuses on the connection between the landscape and existing spaces.
The placement of these doors and windows was very important, as we wanted to frame the landscape from certain positions inside. The door frame frames the external scenery into the house as if it is modern art. The wide-open view harmoniously connects the world inside and outside and extends the whole space to the terrace



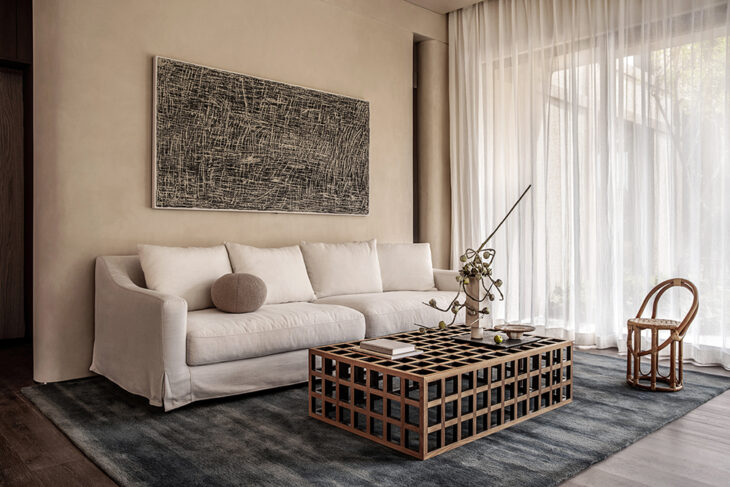
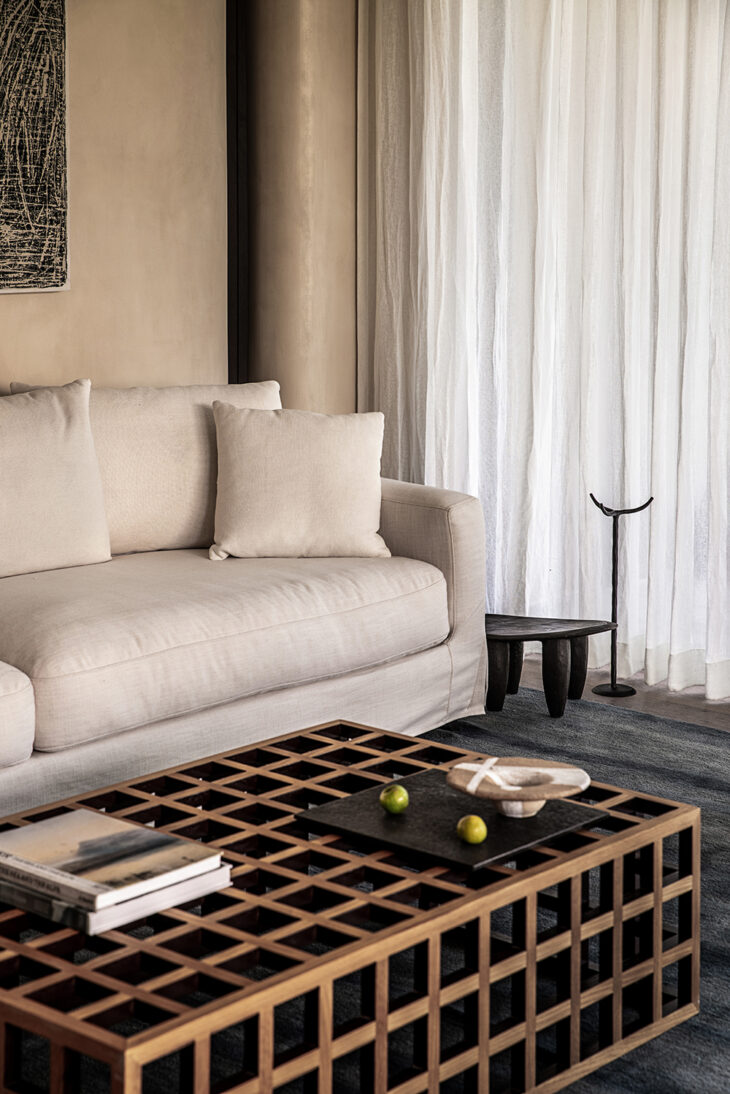





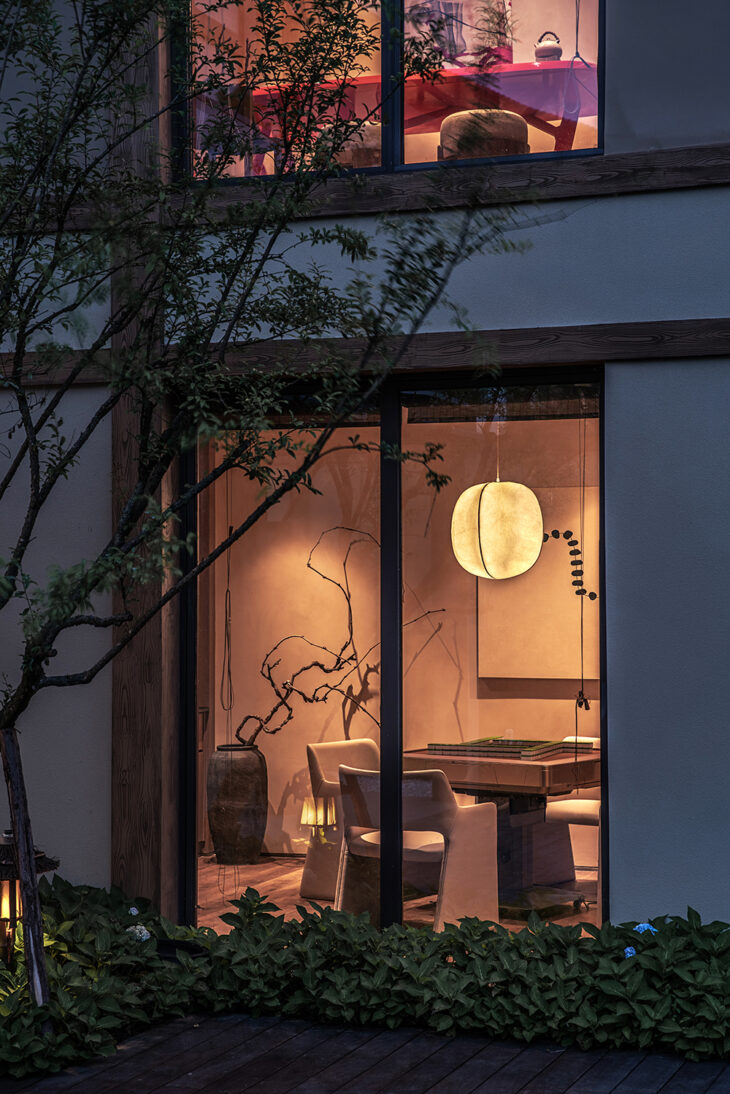
Sustainability wise, what are the main features of the design?
a.Using local techniques, local materials and local craftsmen.
b.Emphasize the relationship between nature and interior.
The creation of the framed window scenery makes the rural landscape an indispensable part of the interior.Guests can experience the changing rhythm of the four seasons as part of a sustainable concept.
Could You tell us about the materials that were used in your project?
Wood, Brick, Cement, Art-paint and Glass
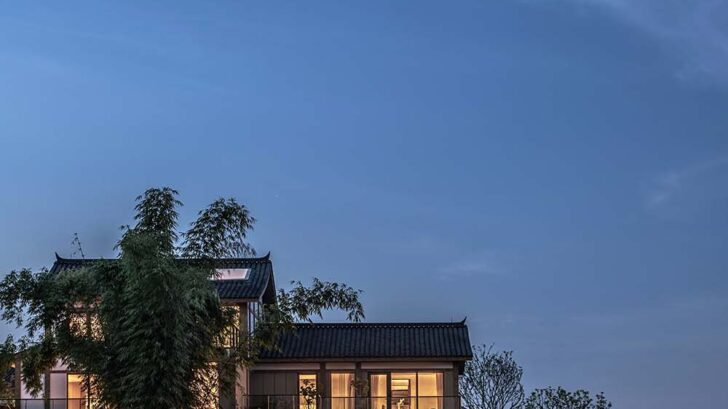
Project Information
Project Name: Greentown’s Idyll Moment Farm
Owner : Chengdu Greentown Sichuan Cuisine Town Industrial Co., Ltd.
Client’s Team : Zhefeng Fang, Ziyi Li, Yangxi Liao, Peng Yang, Bo Tian
Project Area: 600m²
Design Team: More Design Office
Design Scope: Interior Design and Home Furnishing Design
Design Director: Justin Bridgland, Jaycee Chui
Lead Designer: Da Gao, Mengmeng Dong
Assistant Designer: Wanyang Song, Shuya Xin, Shuo Huang, Hao Zheng, Yao Ju, Jun Zhu
Completion in July 2022
Photographer: Zifeng Shi from Pianfang Studio
Find more projects by More Design Office: moredesignoffice.com


