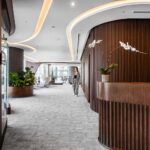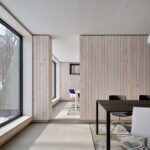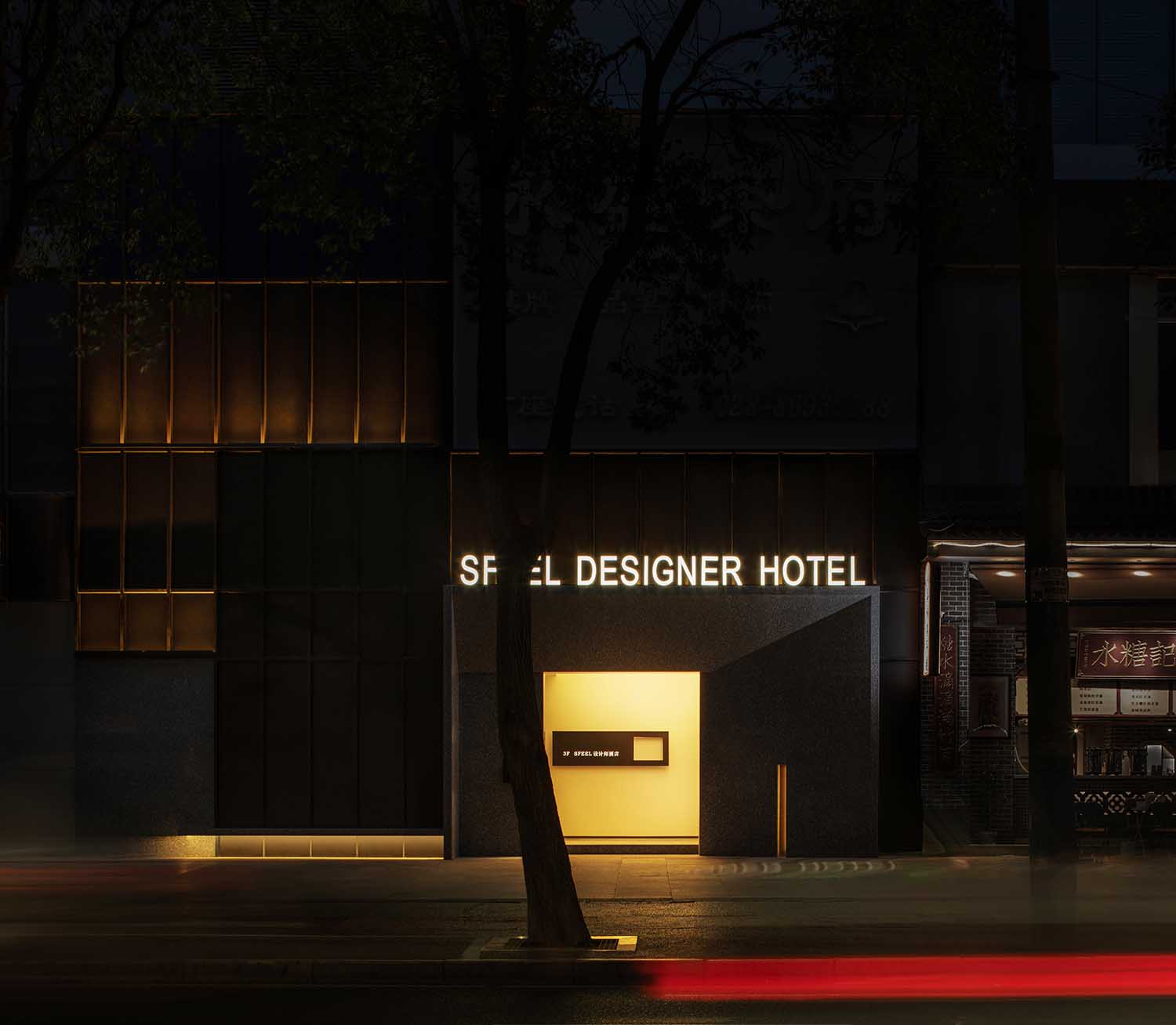
HARMO DESIGN has recently completed its latest project in Chengdu, China – the SFEEL Designer Hotel TaiKoo Li. The hotel is situated on Chengdu’s Dong’an South Road. Between Chunxi Road and Shuijingfang in the south, Caojia Lane, and Ma’an Road in the north, it used to be one of the areas with the most authentically old Chengdu taste.
The majority of the city’s former fireworks have been replaced by the trendy Taikoo Li, 339, and Lan Guifang after more than 20 years of urban growth and building, but some old stores still need to be removed. Drama abounds in this tableau of the ancient and new coexisting.
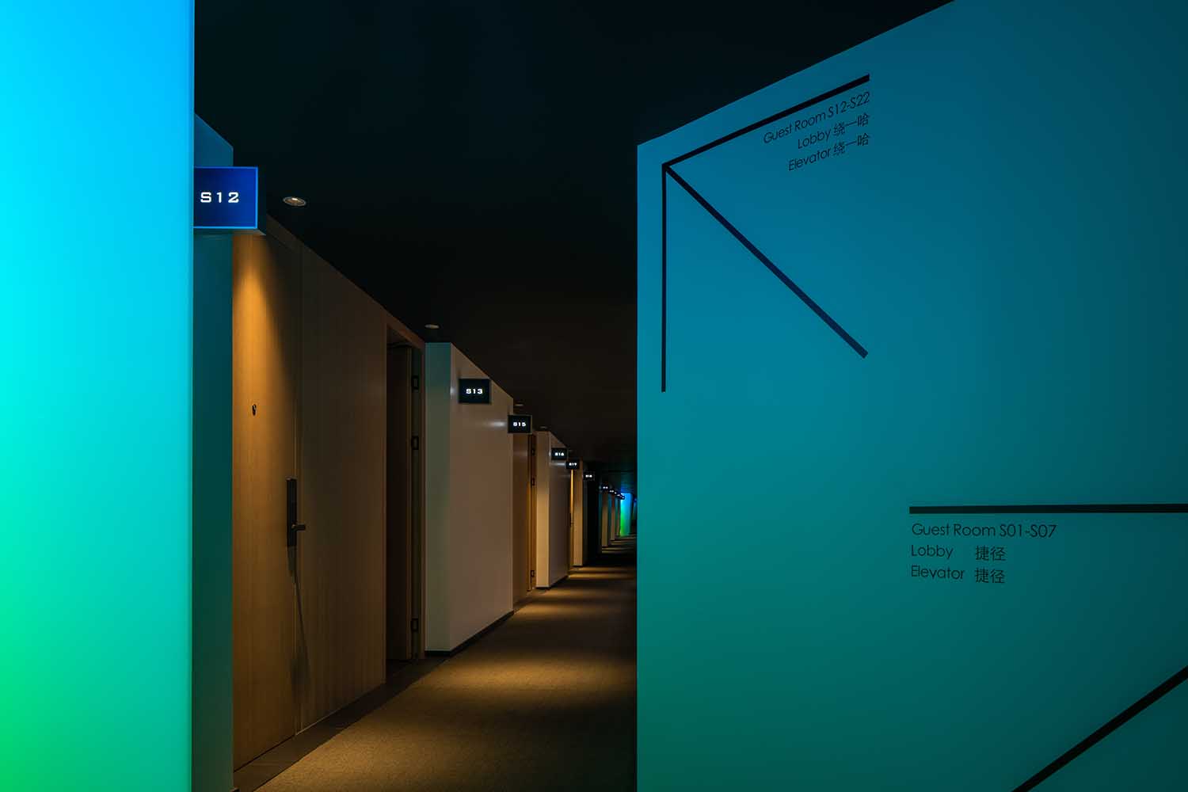

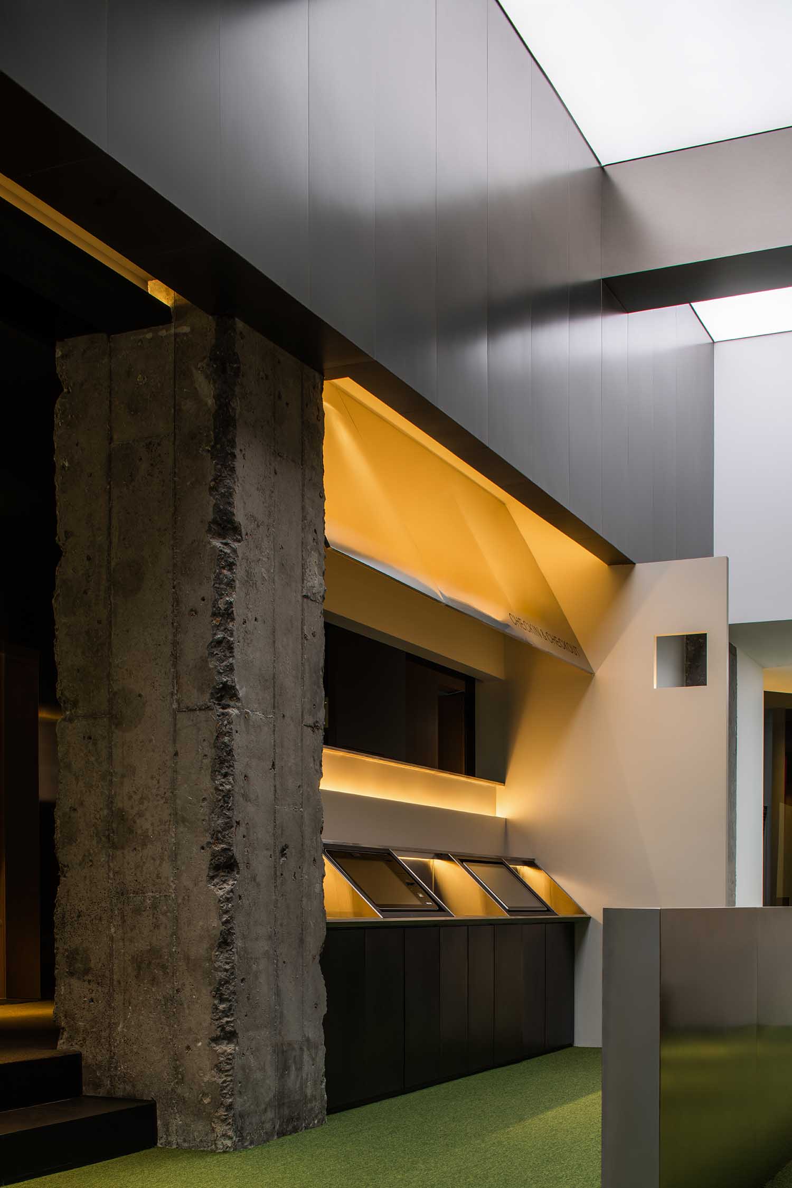
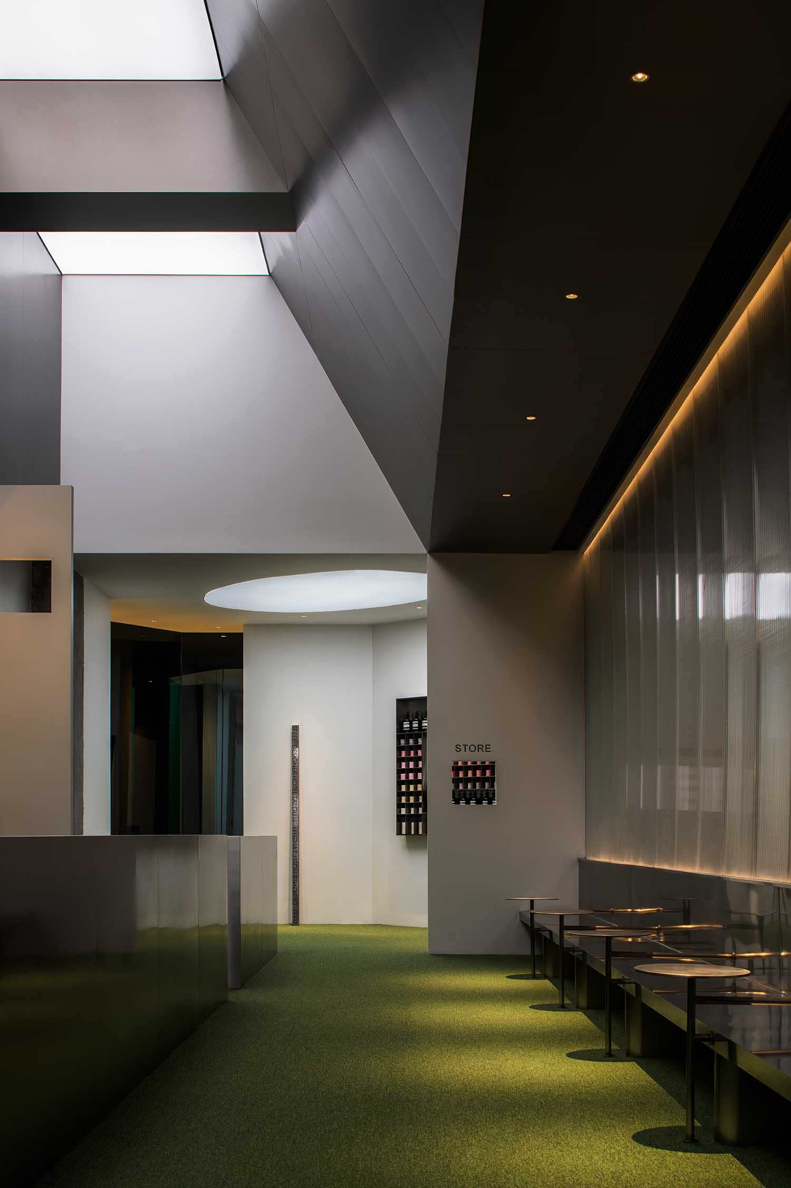
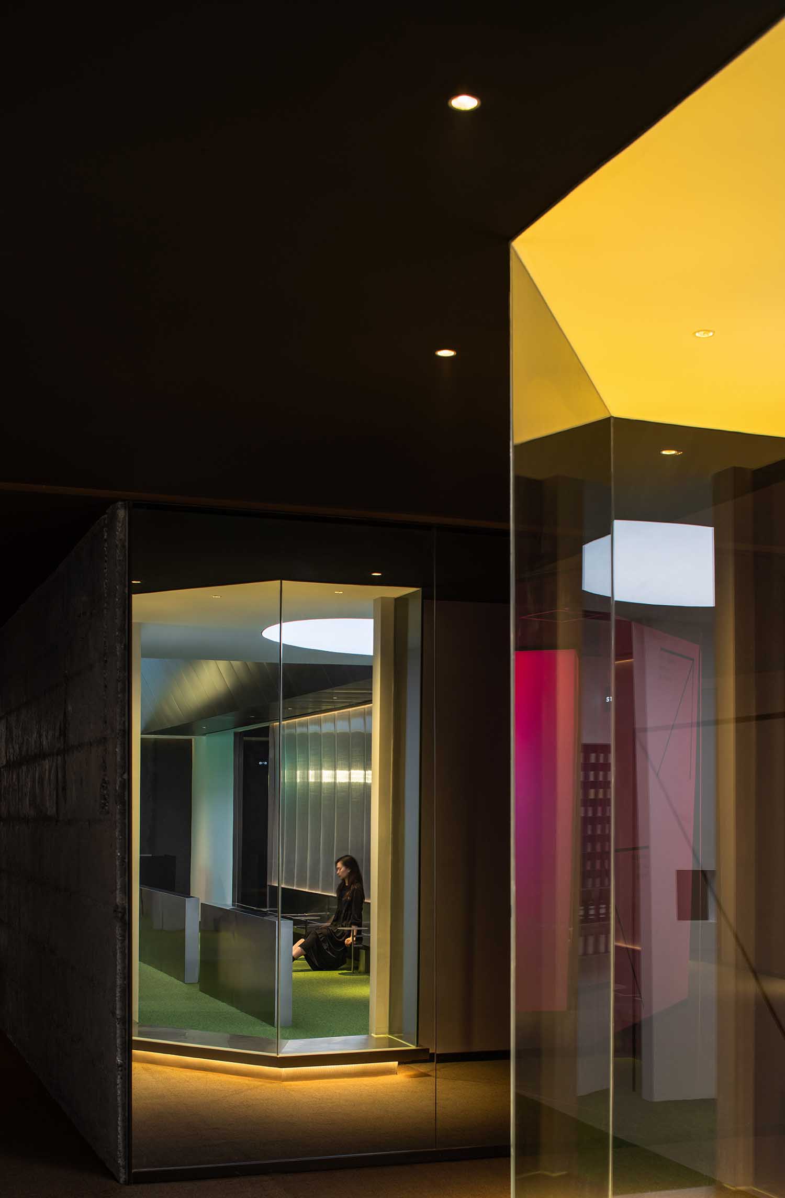
Reception hall
A clean metal wall frames the entry to the elevator hall, and the hotel’s English names are arranged in various ways in the final view using graphic design.
The commencement of the hotel is indicated by the glowing arrow. As a keepsake, include the SLOGAN “SOMEONE SOMETIME” and the first store’s opening time.
The antique residential building in Chengdu’s ornate floral wall exudes a strong sense of age. It acquires a new form via the process of deconstruction and turns into the primary factor in the division of space and the composition of elements.
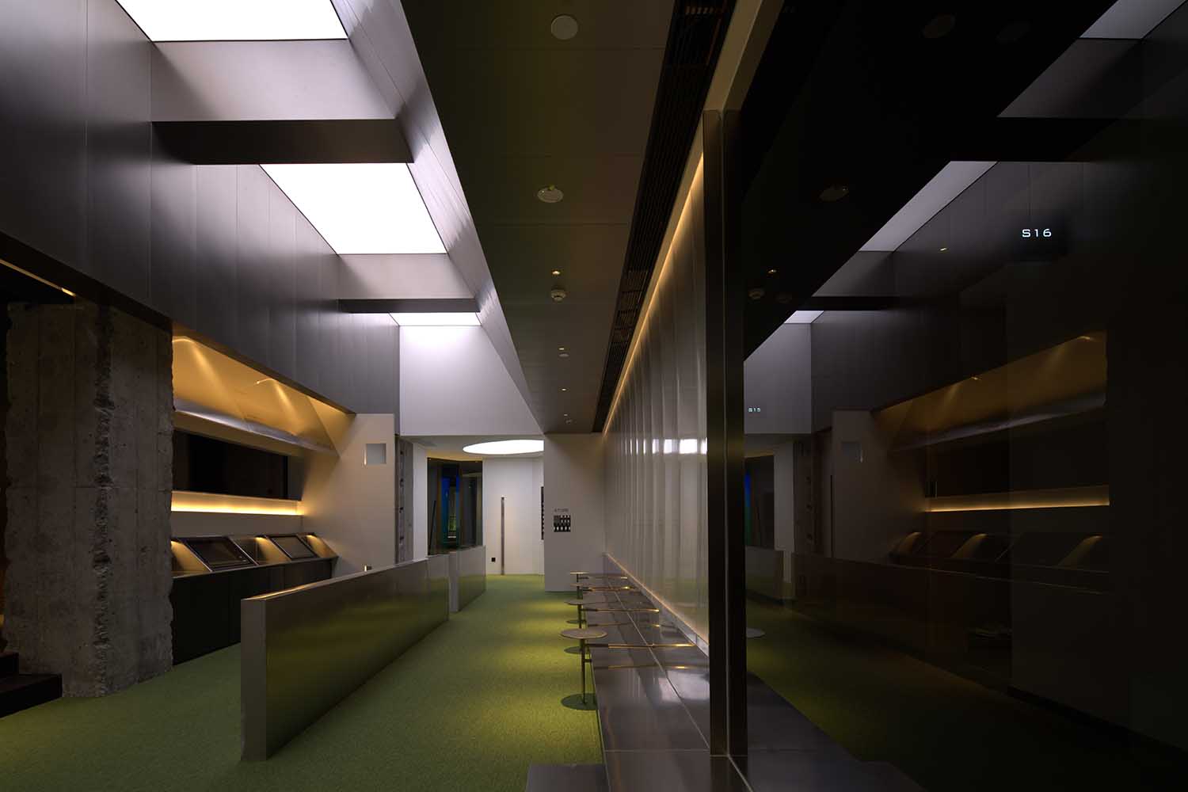
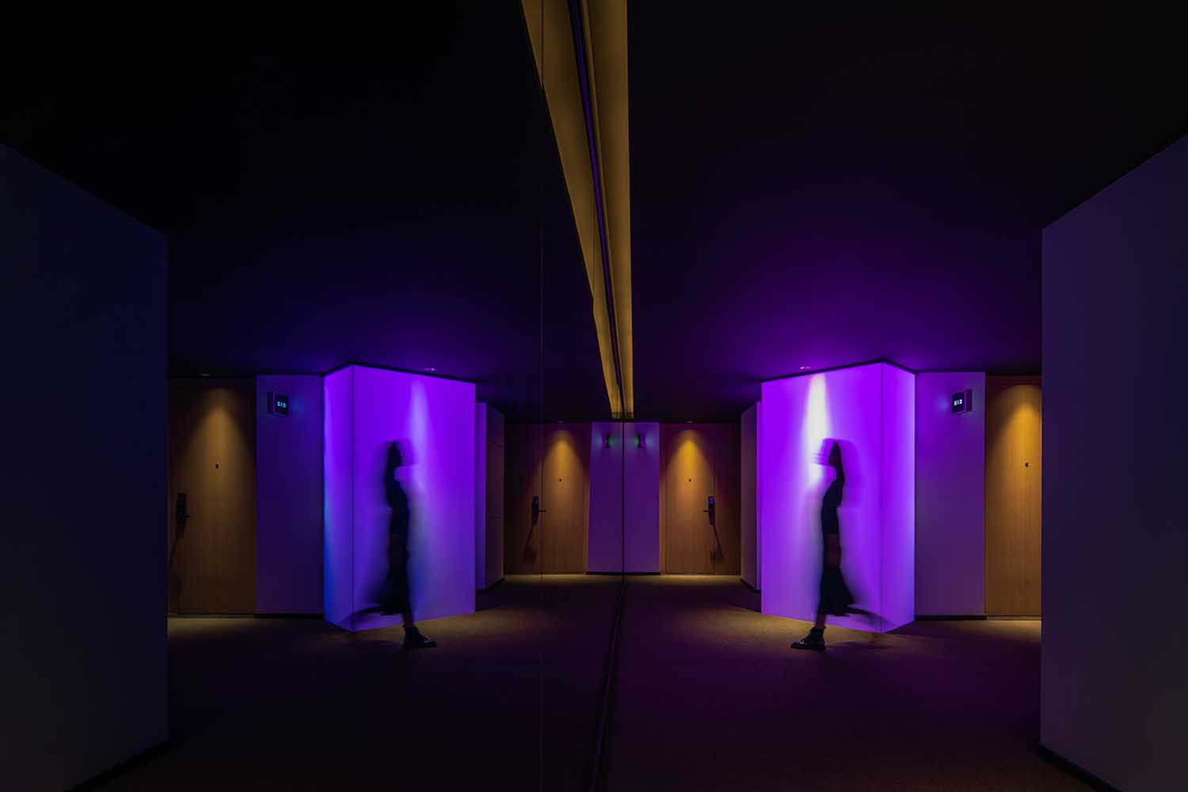
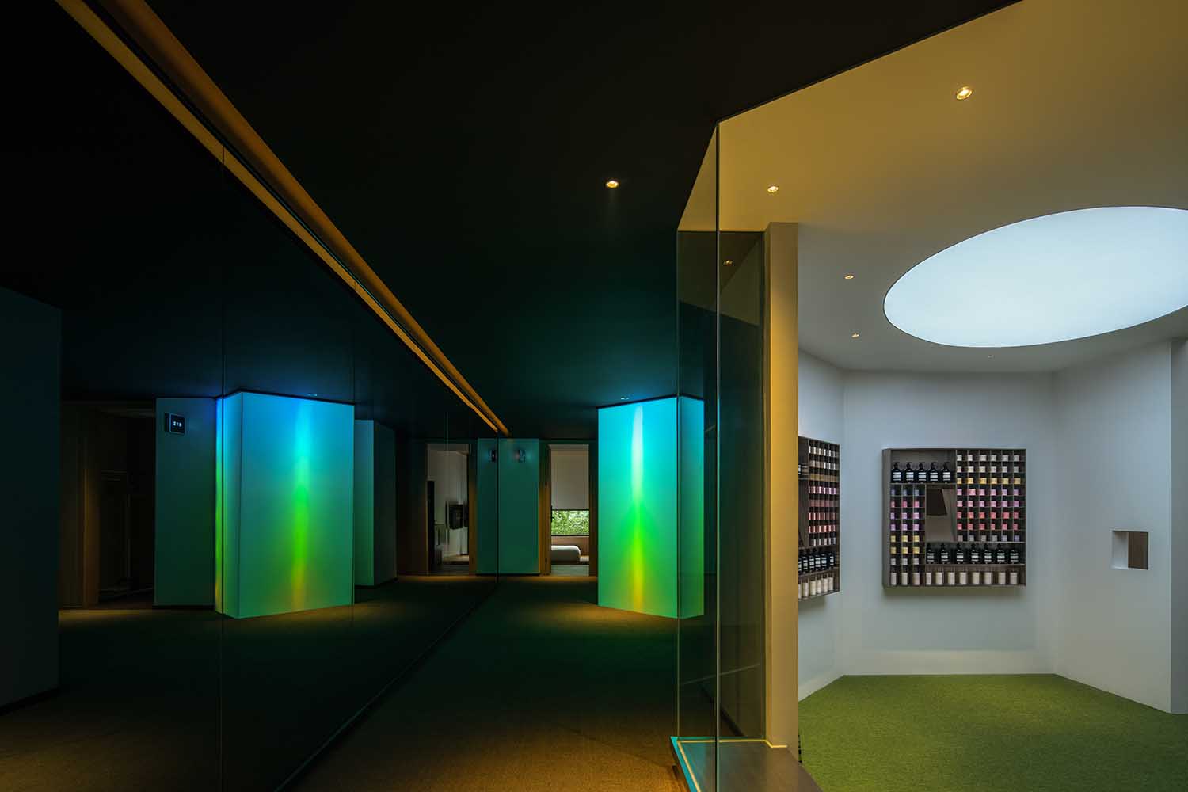
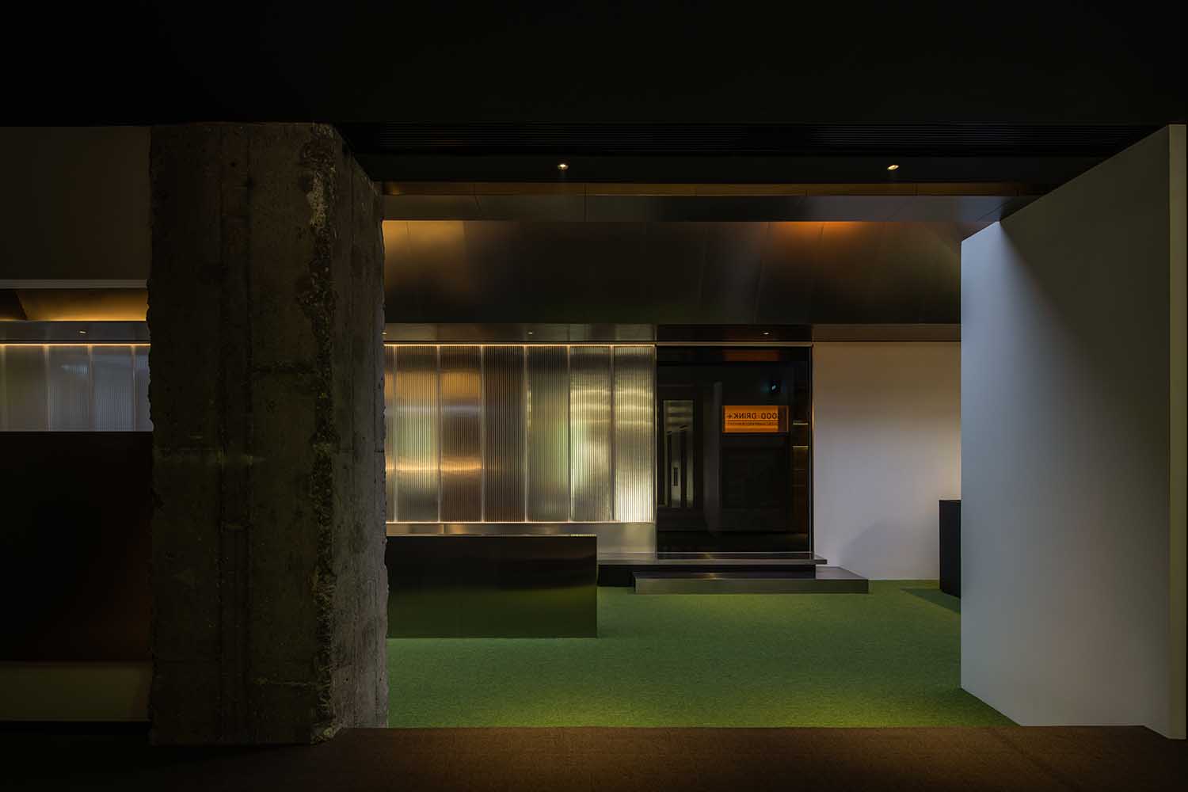
Aisle
Glass and horizontal windows create a dialogue interaction between the guest room and the corridor that runs through the atrium.
Oblique cutting is used in the corner area to reduce the rigidity of the space transformation.
An illusory sense of reality is created by the closing scene’s black mirror wall, which reflects or continues the space.
The intricate design of the hotel atrium shatters the initial unity by carving, fracturing boundaries, and hollowing out between the bodies. Each modeling connection is likewise independent, resulting in an unfinished state. It appears to be the obstinate illness hiding the rigid fault at the city’s intersection of the ancient and the new.
With the fusion of the virtual and the real, the corridor between the guest rooms and the hotel atrium create a dialogue.
To reduce the rigidity of space conversion, the corner region of the corridor is chamfered. The wall that lines one side of the corridor preserves the building’s and the civil engineering’s original design. People are brought back to memories of the old city by the plain and rough brick wall texture. When compared to the soft, delicate wood on the other side, it creates an intriguing contrast and conflict.
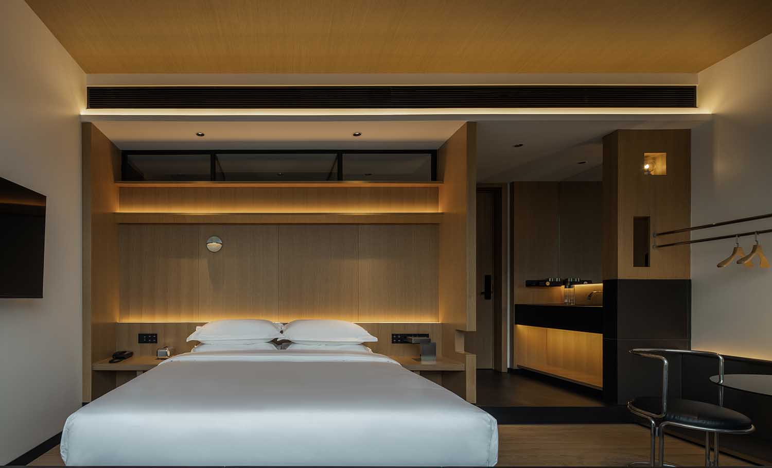
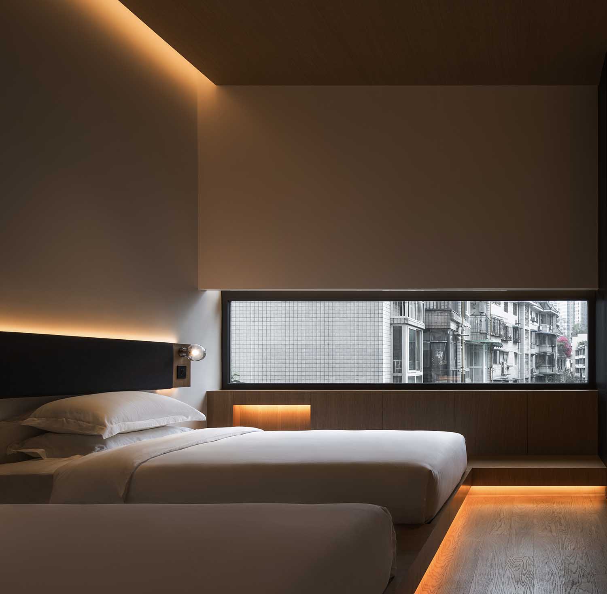
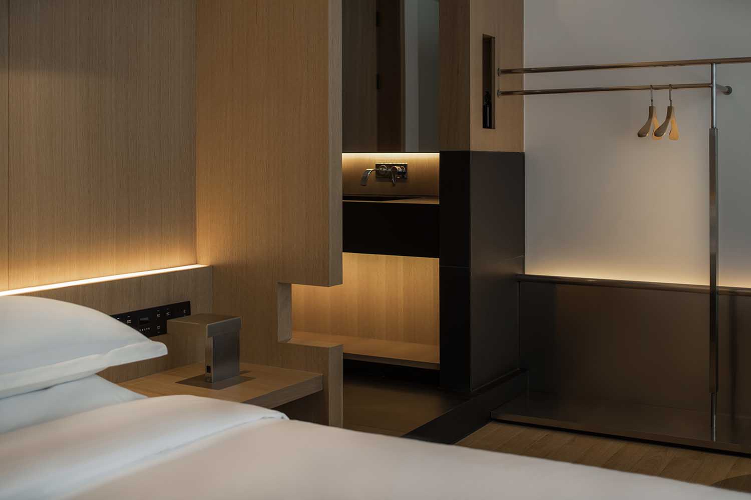

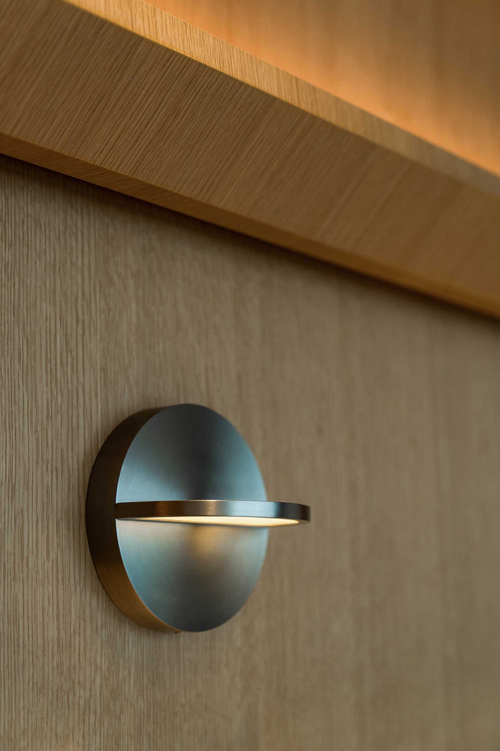
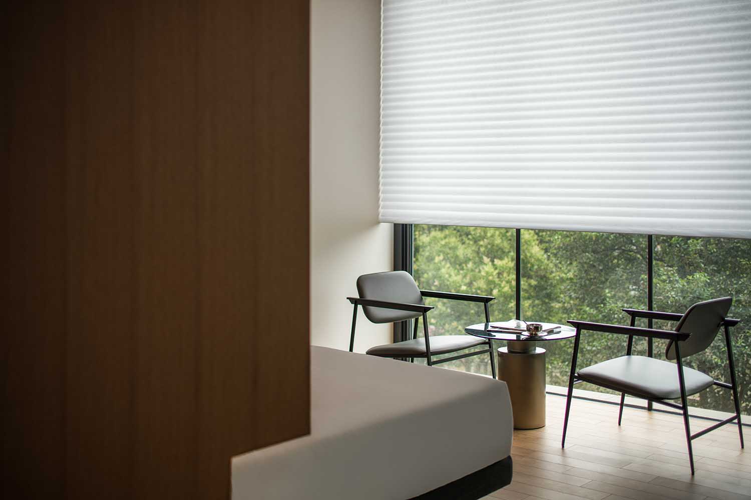

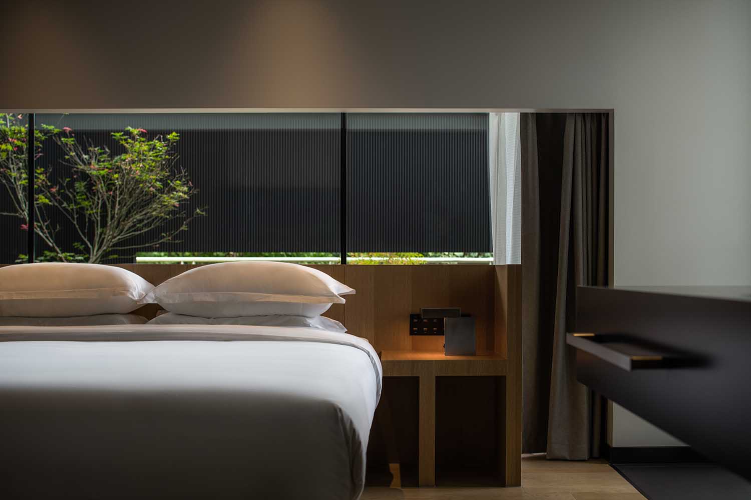

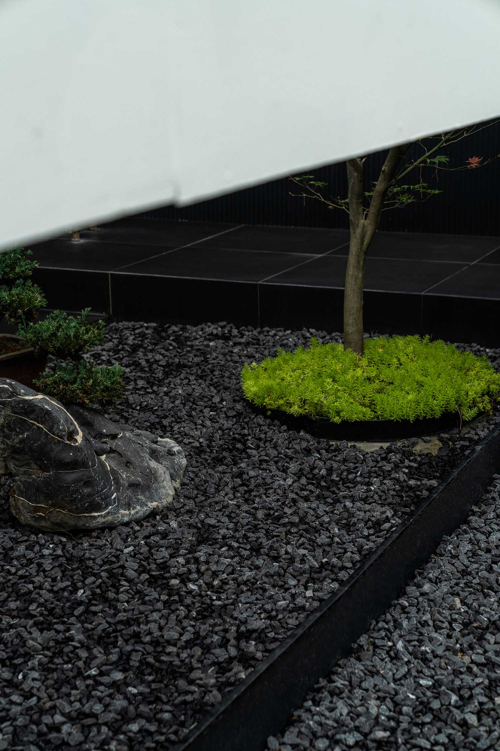
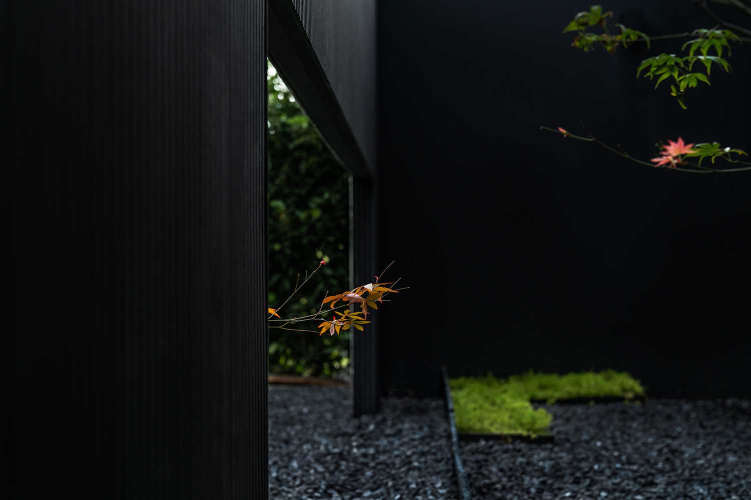
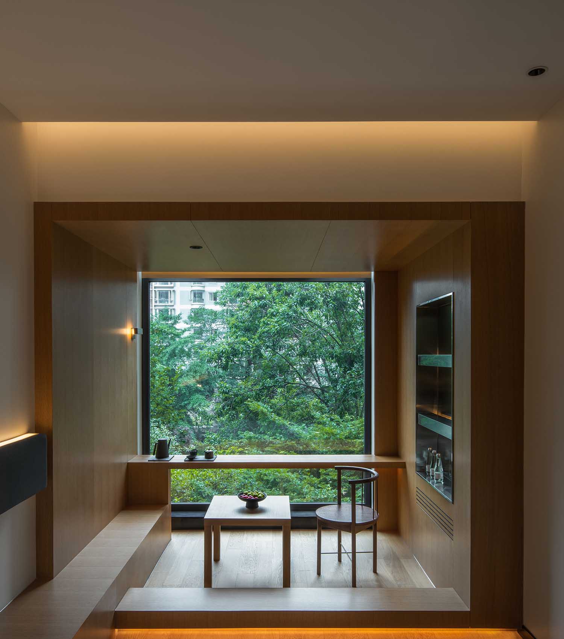

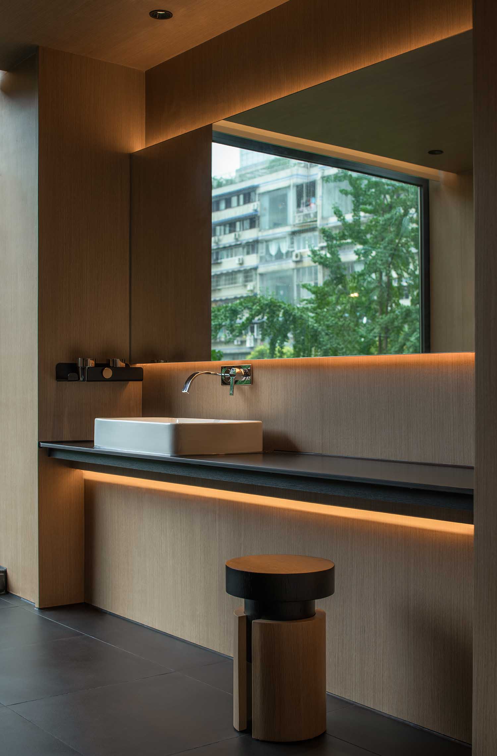
Rooms
Together with the surrounding architecture, three different house styles are planned for the guest rooms, one of which will have a swimming pool next to the river. a room with a garden view next to the inner courtyard and a room with a garden view close to the terrace.
The swimming pool room’s layout emphasizes the riverside window’s panoramic view of the lovely Jinjiang River. The entire Shangri La curtain filters the light and gives the room a slight sense of tranquility.
Practical furniture is masterfully carved in the shape of geometric composition, which offers people a comfortable and pleasant sensation when the space is released and closed. The inside wall is treated by leaving blank, and the material is basic and clean.
RELATED: FIND MORE IMPRESSIVE PROJECTS FROM CHINA
The rooms in the building are located near a large, green inner courtyard. The courtyard scenery and the interior space are in conversation with one another in the design of the garden view room. Light green tones are incorporated with warm wood and back hard concrete tones to create a quiet and serene resting spot.
The guest rooms in the inner courtyard reorganize the outside landscape in the shape of a window, and the city’s or the community’s gardens are mirrored inside in a more subdued way.
The design divides the building’s original outside terrace into two gardens: the large garden on the street side, which is a public garden and may be used to block out noise from the street, and the interior, which acts as the background for the room’s small garden.
The visitor room is connected to the tiny garden, which is private and allows guests to relax and see the sky.
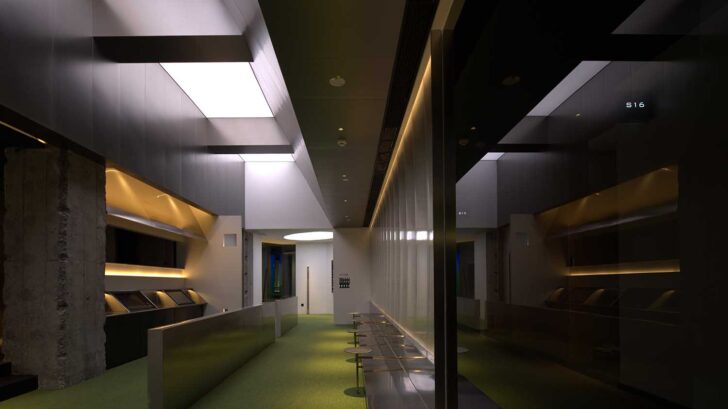
Project information
Project name: SFEEL Designer Hotel in Taikoo Li
Project location: Dong’an South Road, Chengdu, Sichuan
Project area: 1600 square meters
Design time: October 2021
Completion date: May 2022
Design Firm: HARMO Design
Chief Designer: Huang Renqi
Photographer: He Chuan


