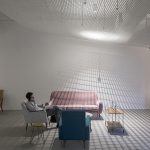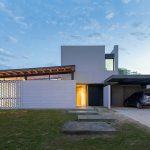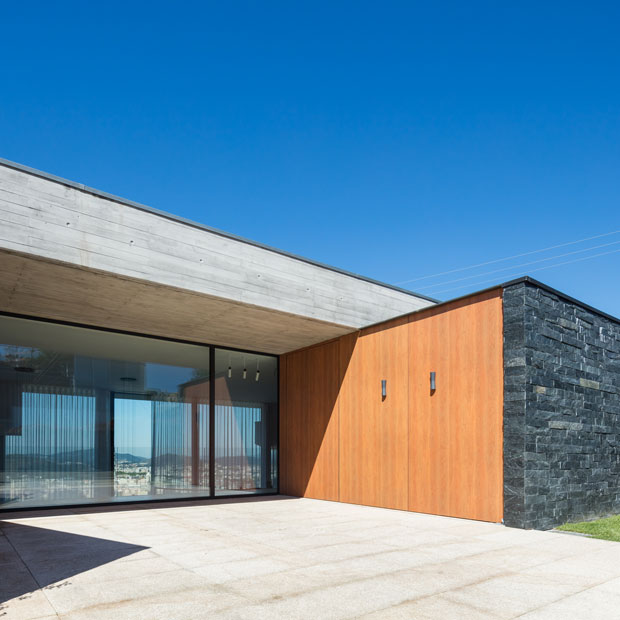
Discover the Fraião house, located on a densely populated hillside in Braga, designed by TRAMA Arquitetos. Set up on two floors in a “V” shape, the house was conceived to take advantage of the privileged views over the city.
One of the key concerns was to create a fluid and permeable housing concept, without the loss of privacy. For that reason, it was developed a central body to host the social area, and two rows for the more private functions, creating a “V” shape with arms focusing the sights over the city. Due to the site’s slope, the house was develop to articulate an entry floor at street level with a lower floor, where the living room connects entirely with the garden and the swimming pool. That has allowed to create a very discreet entrance with a fast access to the ground floor, without evidencing the 930.00 square meters that form the house.
The main idea was to develop a project that can trigger emotions as the client walks through the house, providing in each moment new points of interest and comfort sensation.The main entrance is done through a porch, in which a large window, allows to take a glimpse on the interior of the house, through the large double height area, displaying the living room in the lower floor and the view over the city. – from the architects
Discover more after the jump in images from JOAO MORGADO:
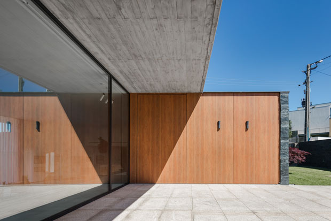
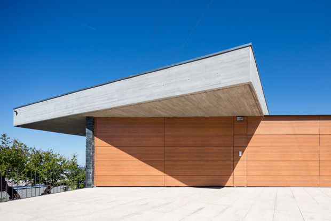
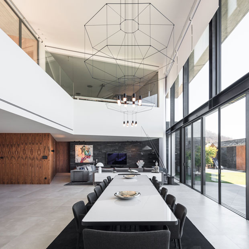
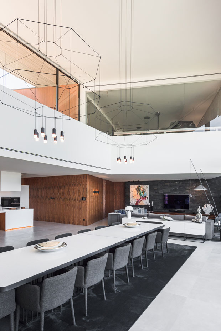
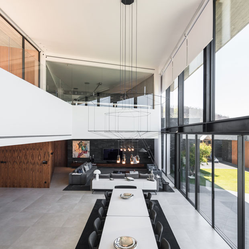
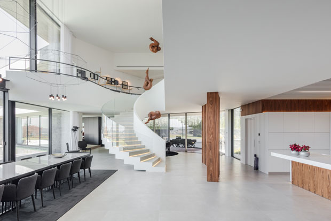
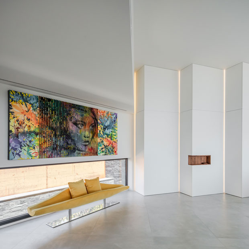
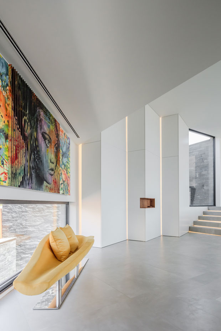
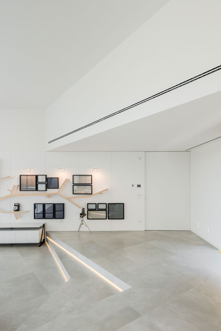
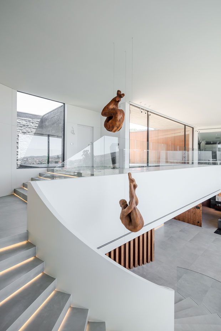
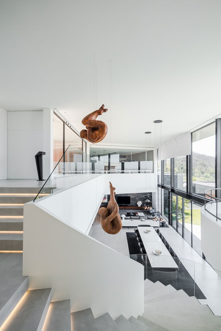
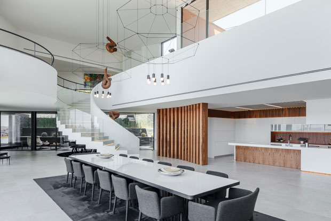
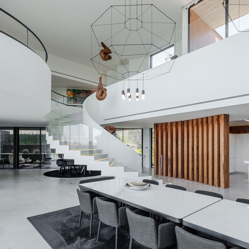
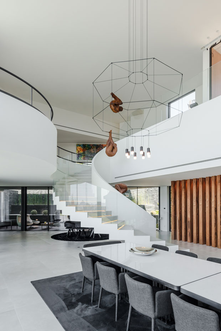
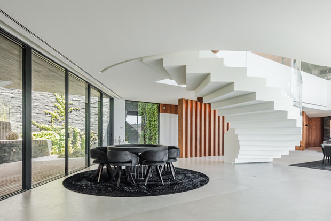
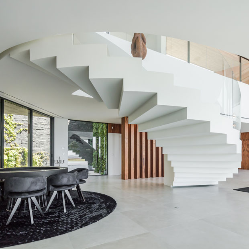
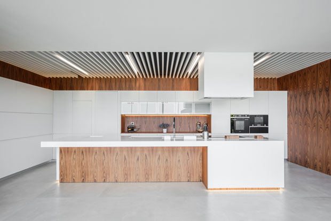
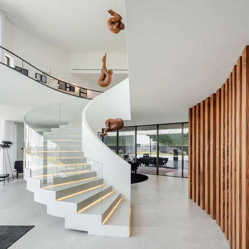
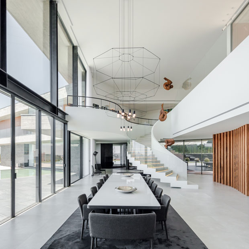
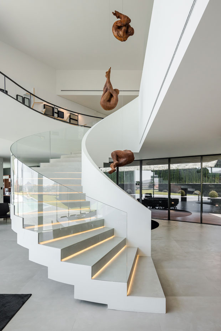
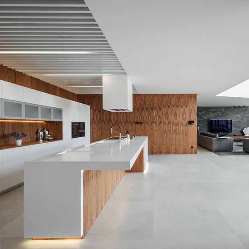
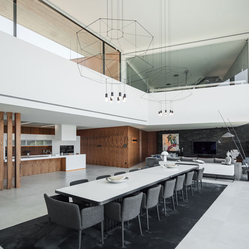
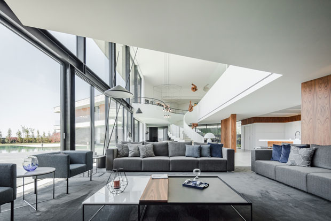
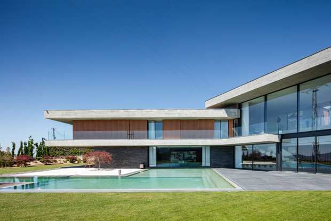
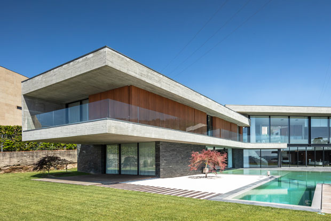
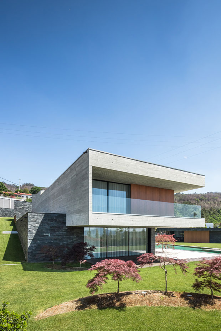
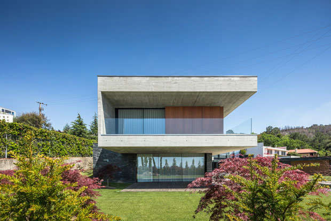
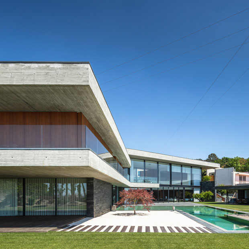
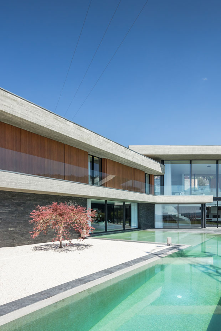
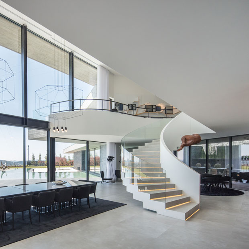
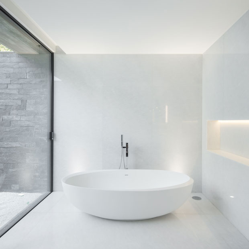
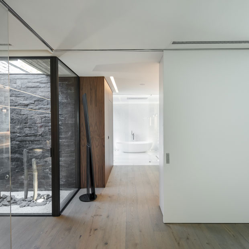
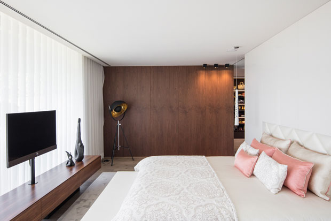
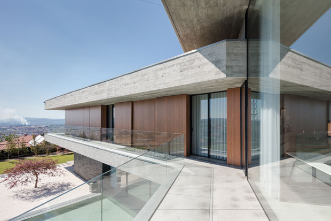
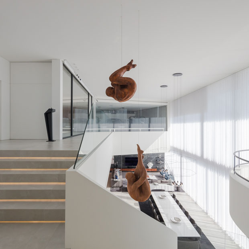
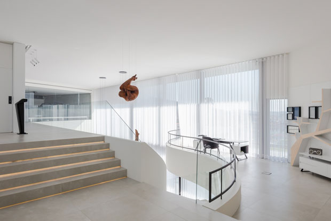
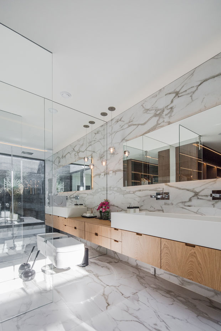
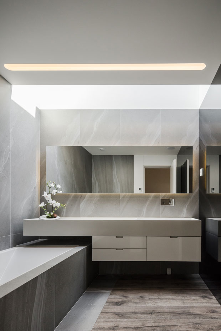
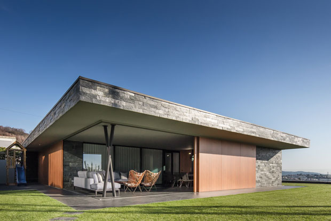
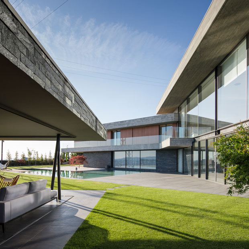
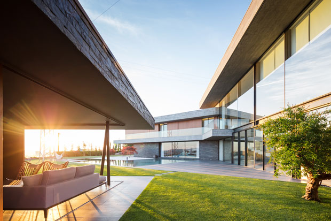
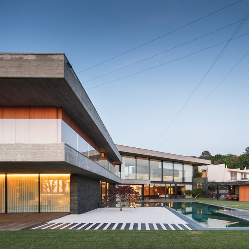
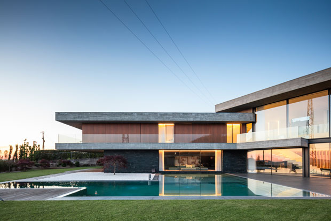
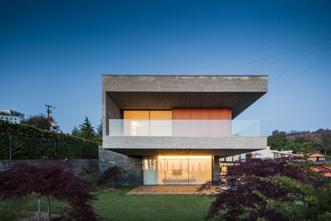
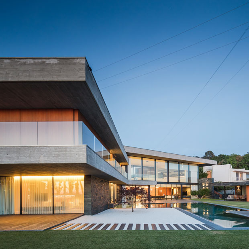
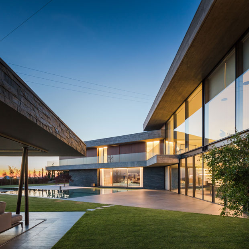
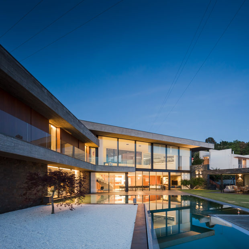
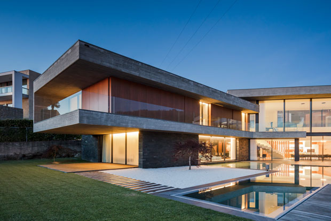
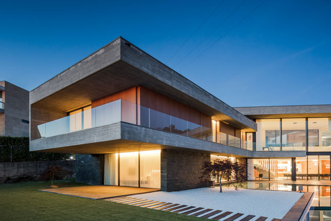
Project Name: Fraião Fouse
Lead Architect: Bruno Leitão
Team Members: Adriano Peixoto, André Machado, Ricardo Silva, Filipe Araújo, Mariana Morais, Diogo Marques, Catarina Silva, Miguel Mesquita
Company/Studio Name: TRAMA arquitetos
Location: Braga, Portugal
Project year: 2015/2016
Photos By: João Morgado – www.joaomorgado.com


