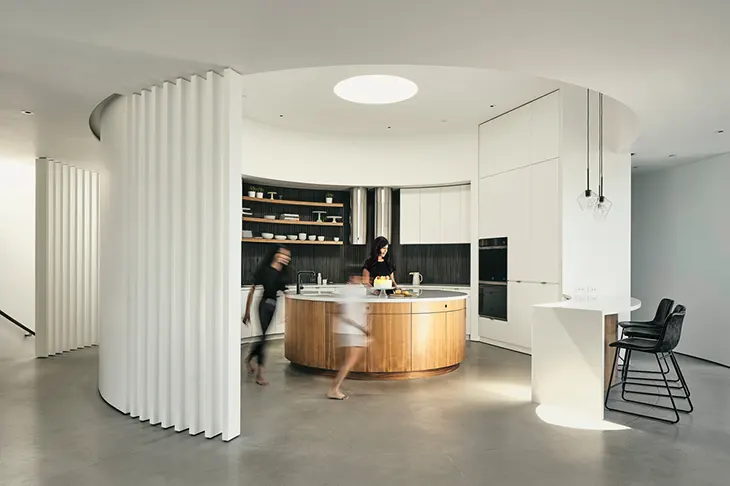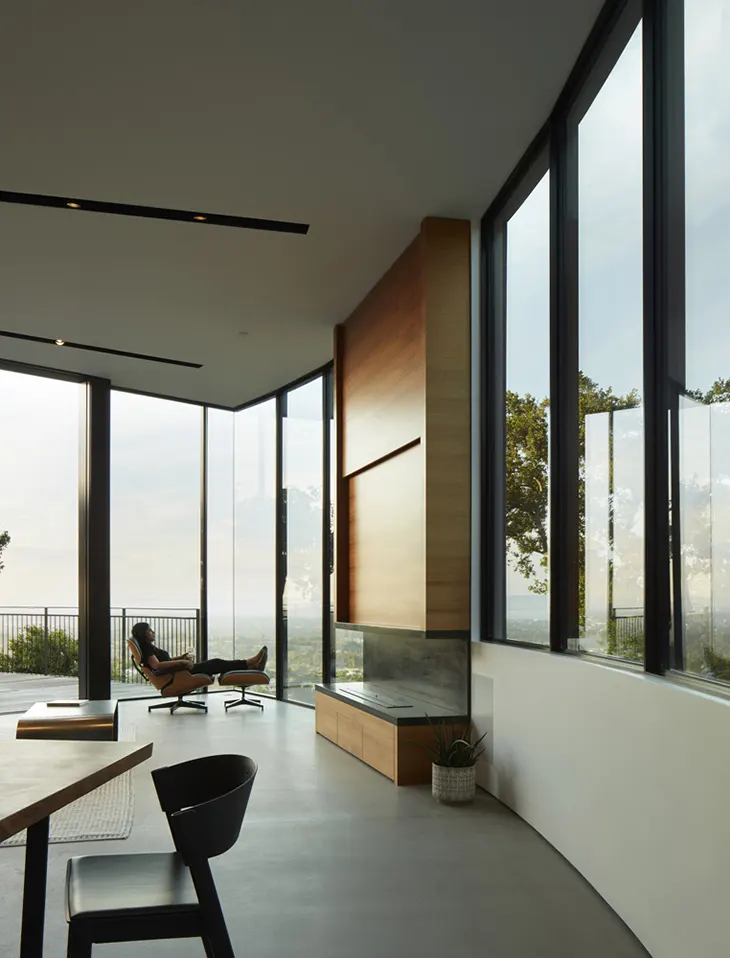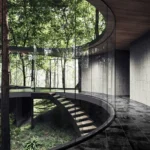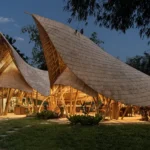
Tucked into the hillside of Los Altos Hills, the Round House stands apart, not just by location, but by shape. Built in the 1960s and one of only a handful of circular residences in the region, the house was purchased by clients who initially intended a light renovation. But the home’s eccentric structure and obstructed views called for more than cosmetic updates. Feldman Architecture stepped in to reconfigure the 5,103-square-foot residence into a modern retreat focused on openness, movement, and natural light.
HOUSING
The circular structure presented inherent challenges. Conventional solutions rarely suit a floor plan with no corners, but the architecture team embraced the constraints. The result is a project where problem-solving defines the design language. The circular geometry isn’t masked or softened, it’s sharpened. A concentric hallway anchors the layout, while pie-shaped rooms break off the central volume, organizing the interior into a natural gradient between public and private space.

What was once an open-sky courtyard at the heart of the house now functions as the kitchen. This decision isn’t just spatially clever, it’s personal. The clients, food lovers with a deep appreciation for cooking, placed the kitchen at the center of their daily life. A large circular skylight opens above, transforming the space into a sunlit axis that glows throughout the day. Its shifting light interacts with curved cabinetry, turning the kitchen into an ambient, responsive environment.
A steep site with sweeping 180-degree views of South Bay demanded a different relationship between inside and out. The original low eaves that once blocked these vistas were removed. In their place, Feldman Architecture inserted tall curved pocket doors that retract fully into the walls, carving an uninterrupted view line. A new outdoor deck sits precisely at the juncture between the kitchen and living room, providing a clean threshold where interior and exterior converge. Meanwhile, the deck continues along the full perimeter of the house, connecting all the bedrooms with direct access to the outdoors.

The material palette remains stripped back and intentional. Shou Sugi Ban siding provides durability and texture on the exterior, while smooth concrete floors and white curved walls inside maintain a visual quietness. Furnishings are minimal, selected to support rather than distract from the panoramic views. Every detail reinforces the architecture’s central gesture: making the surroundings visible and accessible from all angles.
The landscape design by Variegated Green expands the home’s circular logic. Curved retaining walls and radial softscape patterns extend the geometry into the garden. From the deck, the property appears to ripple outward, with planting beds and paths echoing the home’s form. The lines between structure and site dissolve without relying on grand gestures, just strategic decisions and continuity of form.

The renovation required a high level of coordination and invention across all disciplines. With curved walls and atypical geometries, standard building practices had to be rethought. From structural engineering by BKG to custom lighting by Tucci Lighting, each contributor responded directly to the house’s circular premise. Led by Stephen Stept as Partner in Charge and Anjali Iyer as Project Architect, Feldman Architecture’s team kept the design grounded in specificity while respecting the building’s idiosyncrasies.
The updated Round House doesn’t try to flatten its eccentric past. Instead, it leans into it, refining the original form without diluting it. Perched above the South Bay, this once-overlooked midcentury curiosity now operates with purpose and clarity, shaped by both its geometry and its views.




