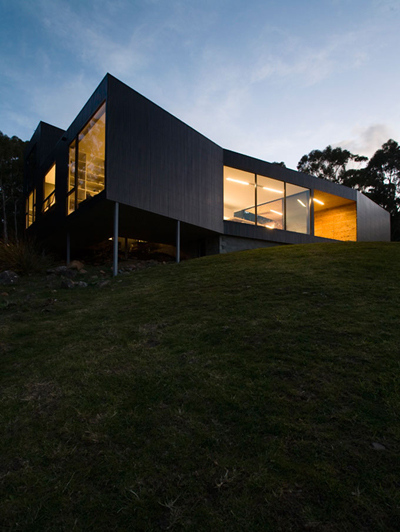
Project: Allens Rivulet House 2
Architects: Room 11
Designed by Aaron Roberts
Location: Allens Rivulet, Tasmania, Australia
Design team: Aaron Roberts
Engineer: Aldanmark
Photography: Ben Hosking
Website: room11.com.au
Room 11 and designer Aaron Roberts took on designing Allens Rivulet House 2 having in mind the advantage of the spectacular views but not overlooking the location itself. They have successfully played with the boundaries between indoors and outdoors, for more images and architects description continue after the jump:
From the Architects:
The client wish for the kitchen to be the heart of the home generated the internal layout. The house revolves around this heart and eventually lifts to peer over the first level ring. Voids make the heart visible from most spaces within the house. The compact plan is made to feel larger employing these voids. Internal and external spaces are blurred at one extreme, and highly contained at others.


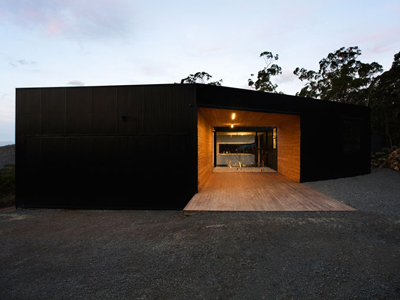
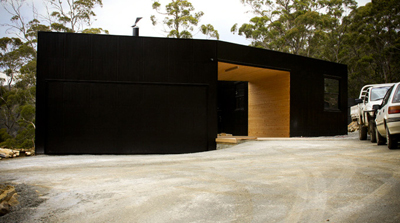
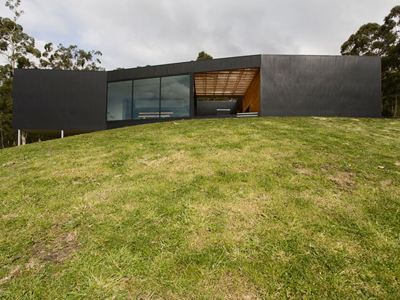
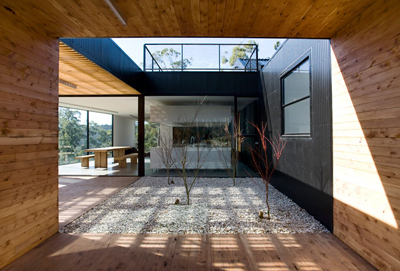
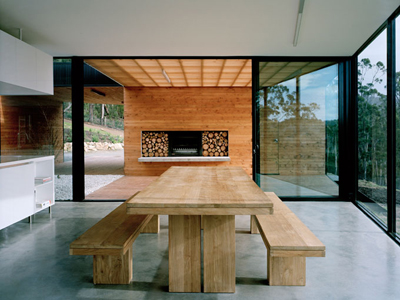
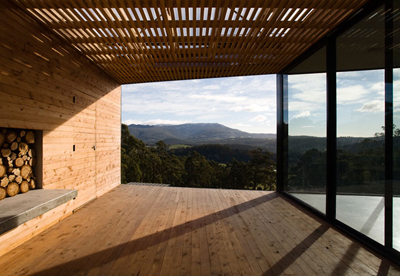
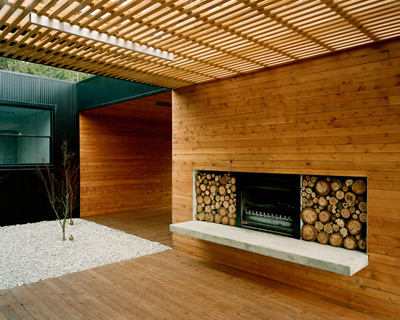
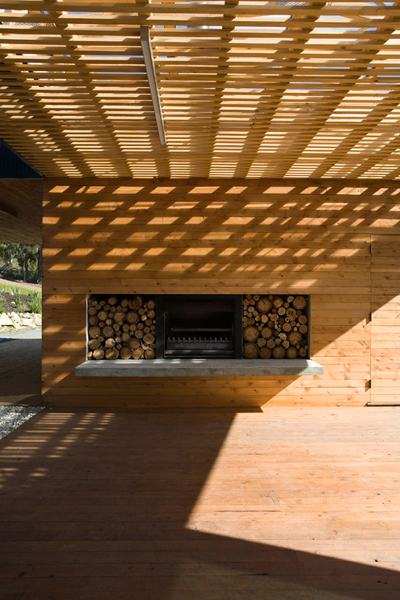
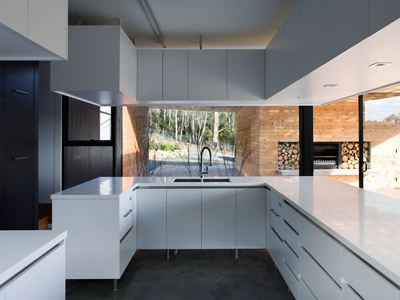
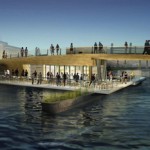
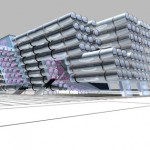
One Comment
One Ping
Pingback:Allens Rivulet House 2 by Room 11