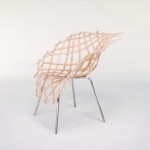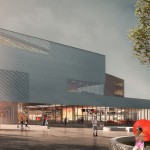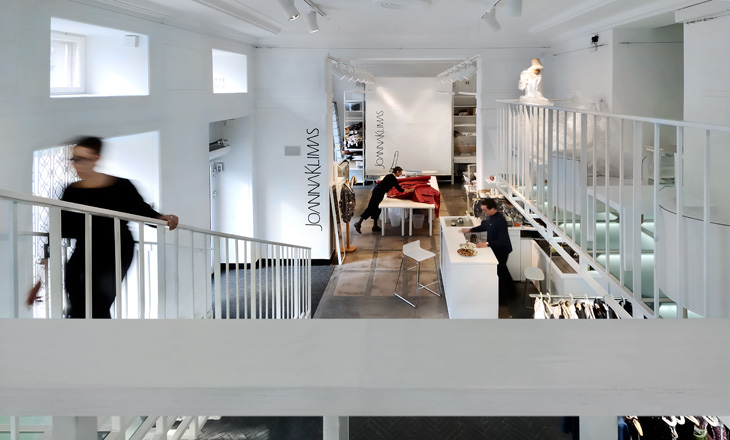
A+D's client`s wish was to create a space that combines the shop, café and a showroom. A place where customers could try on clothes designed by Joanna Klimas, small talk drinking good coffee and enjoy fashion albums from the owner's private collection. In addition, the designer wanted to get a space that will allow fashion shows to be commited.
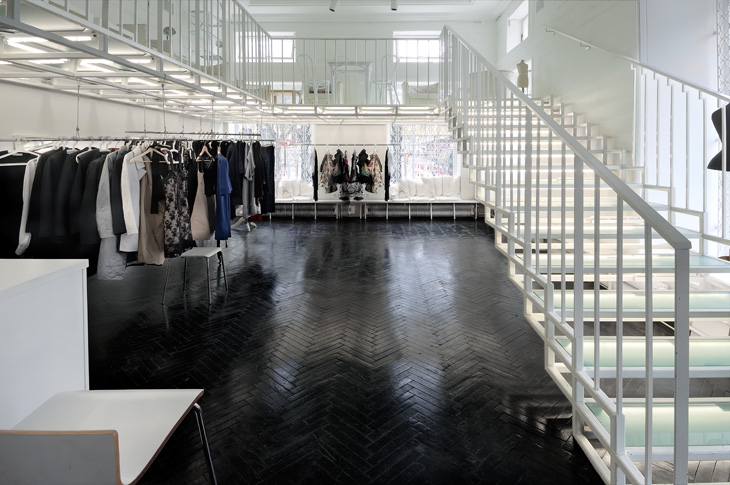
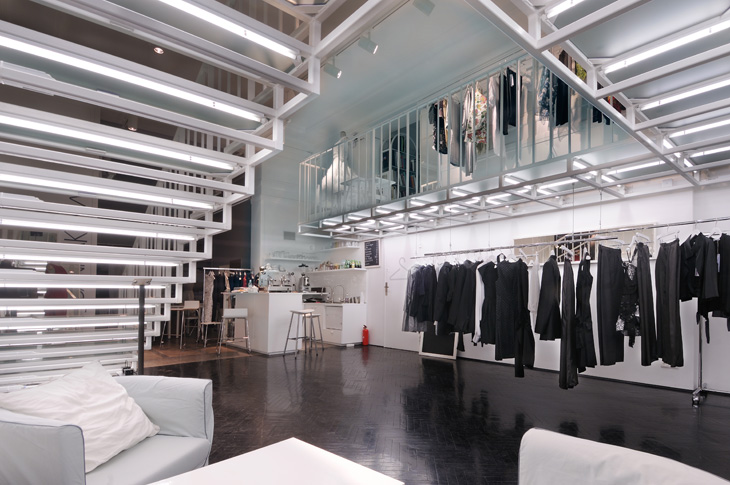
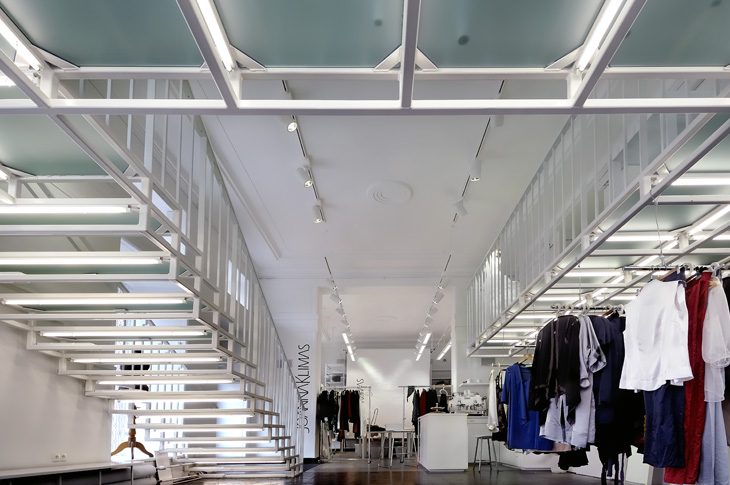
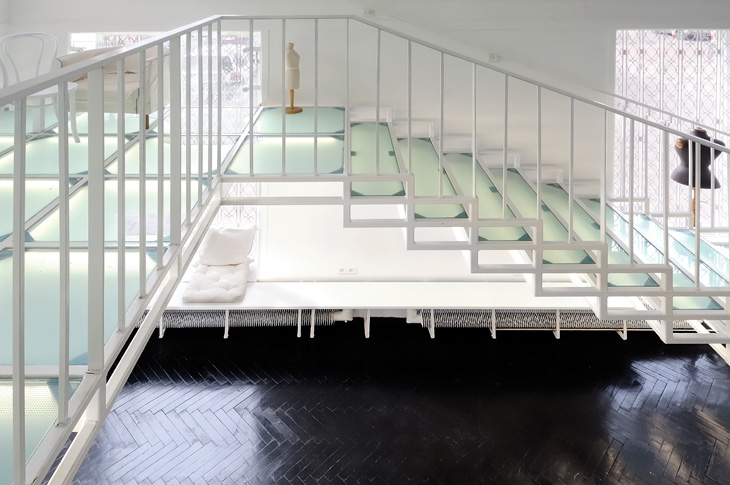
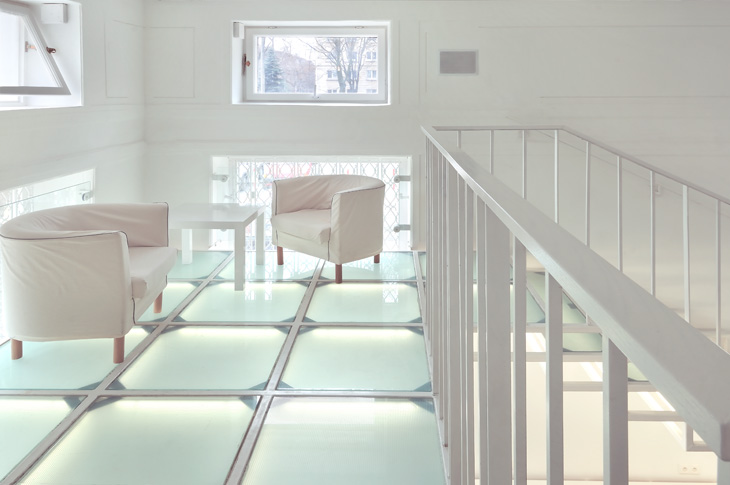
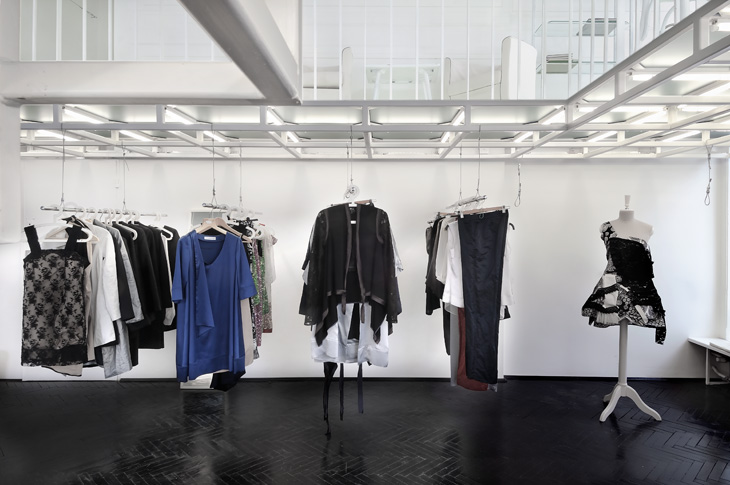
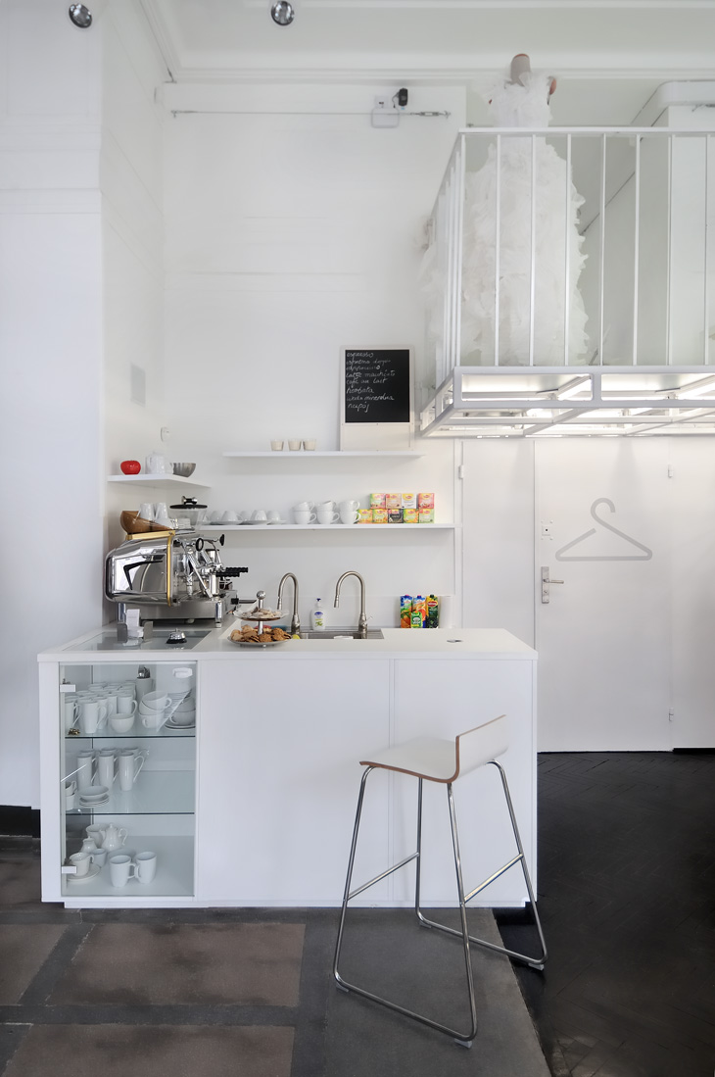
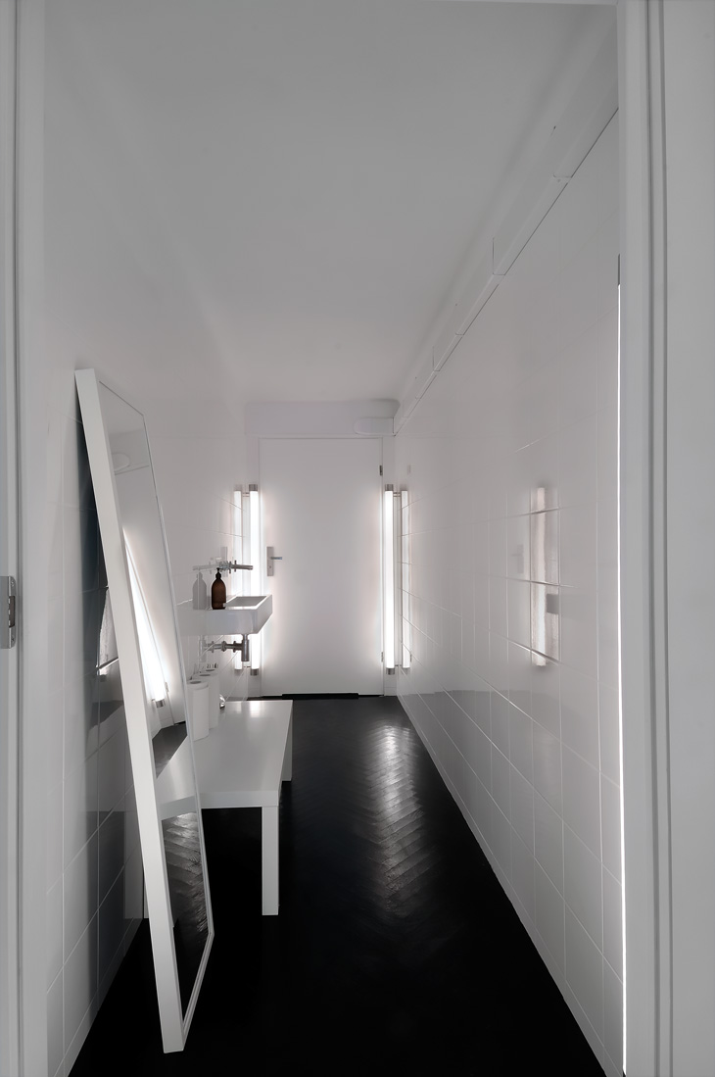


From the Architects:
Our client`s wish was to create a space that combines the shop, café and showroom. A place where customers could try on clothes designed by Joanna Klimas, have a talk drinking good coffee and enjoy fashion albums from the owner's private collection. In addition, the designer wanted to get a space that will allow fashion shows to be commited.
Atelier on Muranowska is an open space consisting of two rooms (4.5 meters of height) finished with Socialist Realist original stucco and connected by monumental portal. We are especially proud of the mezzanine, which, thanks to the unique design is very functional, but is also the main decoration of the area. By doing this we`ve obtained the surface on which normally are situated café tables and reading area. During fashion shows it changes into stands for spectators. Light, openwork structure covered with glass, doesn`t overwhelm the interior, and light flows freely to the ground floor level, where multi-functional wardrobe is. Elegant stairs, referring to the shape of sewing scissors retain lightness, even carrying large loads.
The entire mezzanine was highlighted with more than 120 lamps with adjustable intensity in six exhibition areas, which allows perfect lighting during the show area on ground floor level. The obtained effect responds to the needs of our client. Open interior, where clothes are created directly in front of clients, does not hide anything.
Project: Atelier Joanna Klimas
Designed by A+D Retail Store Design
Creative Director: Krzysztof Ko?odziejski
Client: Joanna Klimas
Location: Warsaw, Poland
Website: en.aplusd.pl


