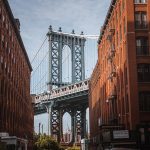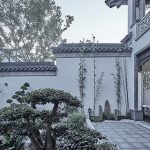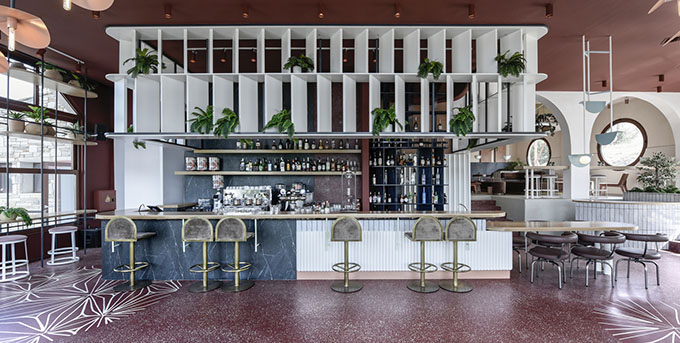
Ark4 Lab Of Architecture designed this stunning coffee shop located in Greece, in 2018. Take a look at the complete story after the jump.
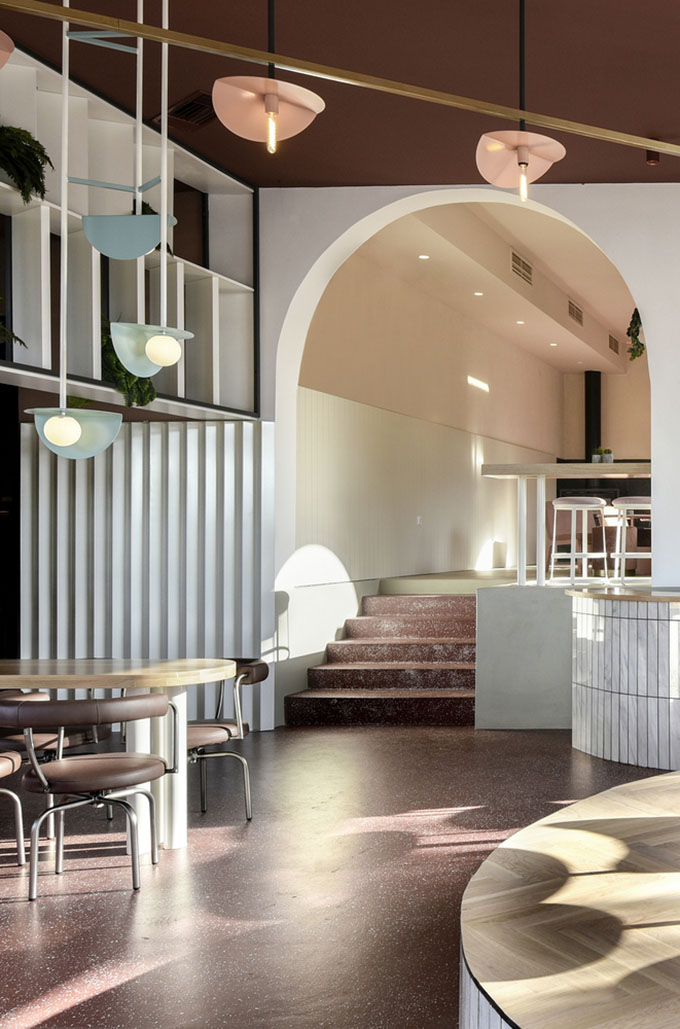


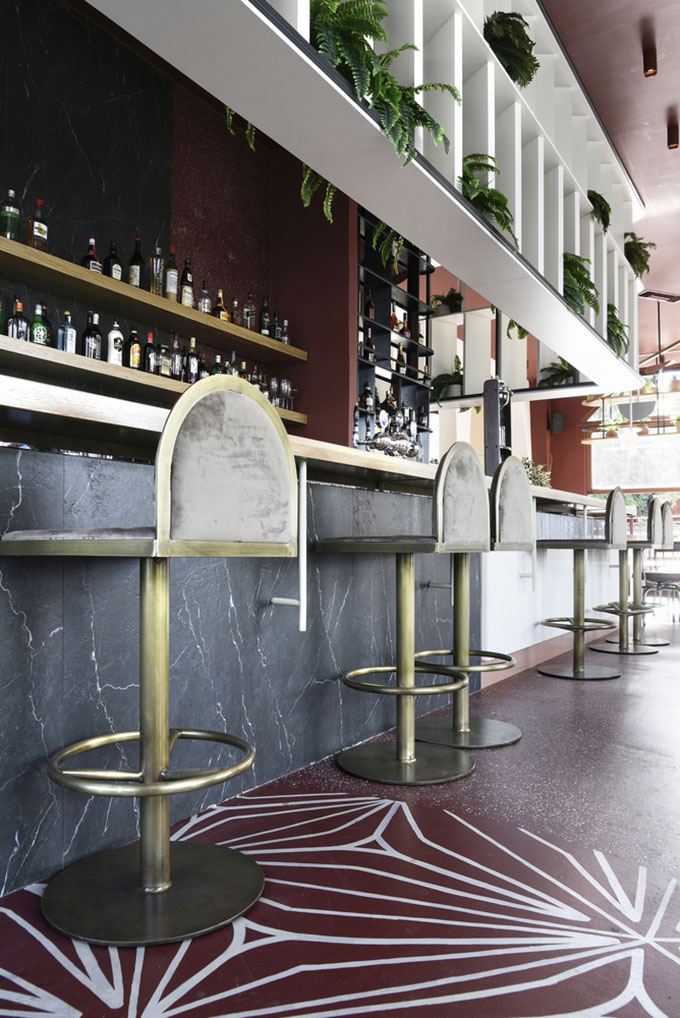

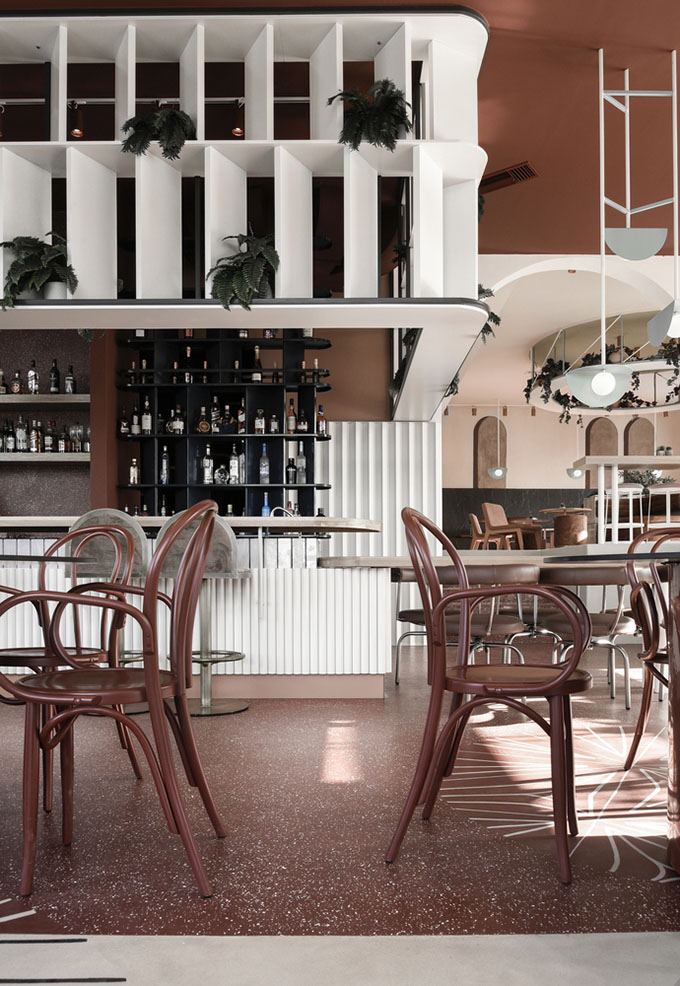
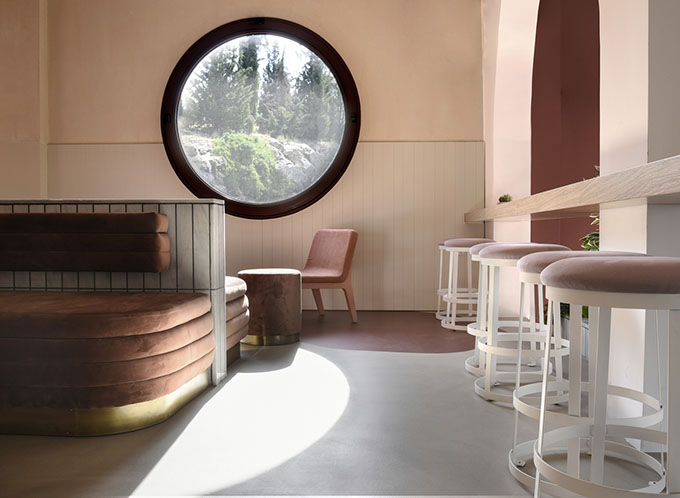




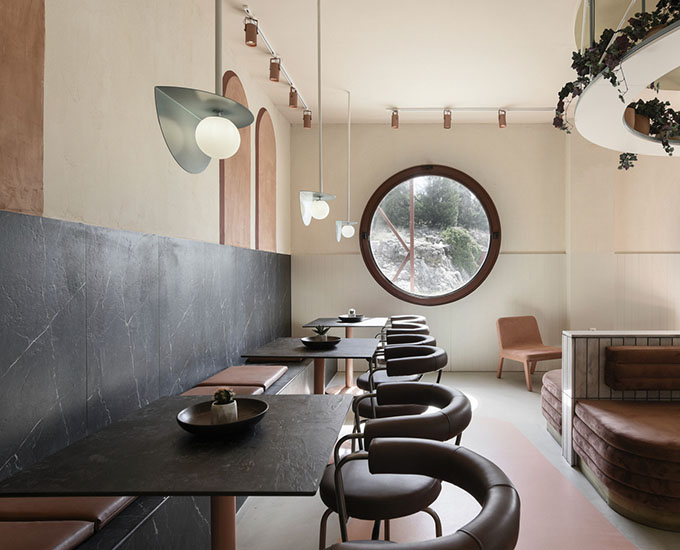
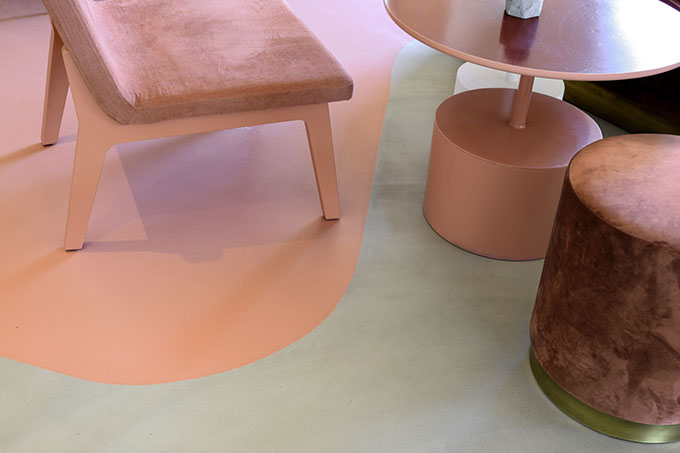
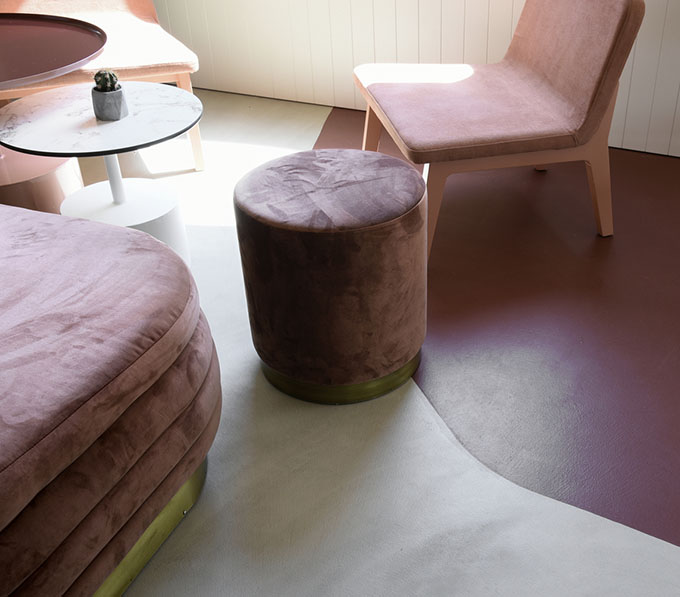
Located on the outskirts of Kilkis’s suburban area, **Lofos Bar** is an art bistro where high aesthetic design meets delicious cocktails. This establishment is a masterclass in contemporary hospitality interior design, emphasizing the purity of materials and shapes used. The space features a unified, two-level, high-ceiling area with large, distinctive openings that seamlessly integrate the café with the surrounding peri-urban forest landscape. Variations in color and materiality, along with the two-level division, blend harmoniously into a mosaic of spaces—each possessing a unique and distinguishable quality that offers different experiences.
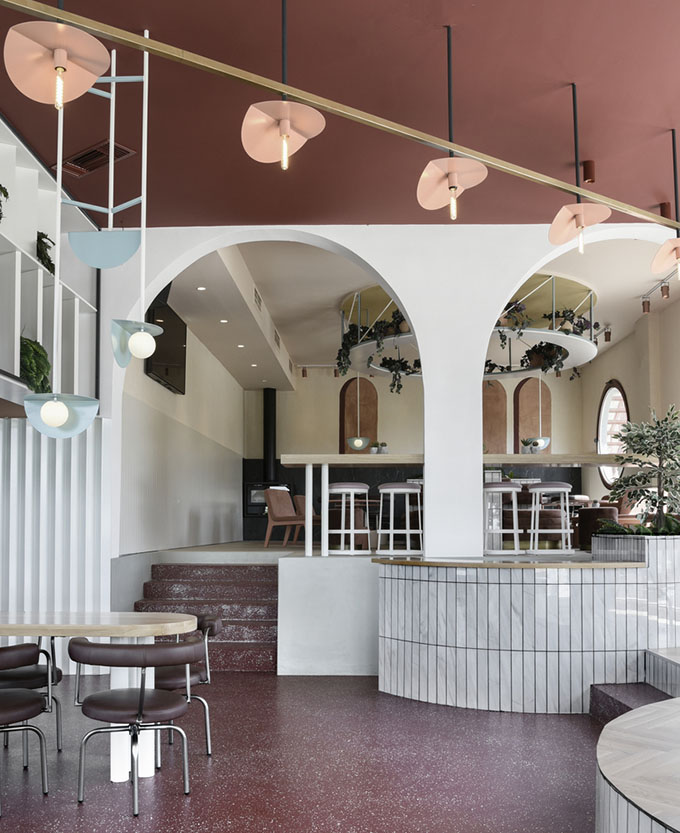
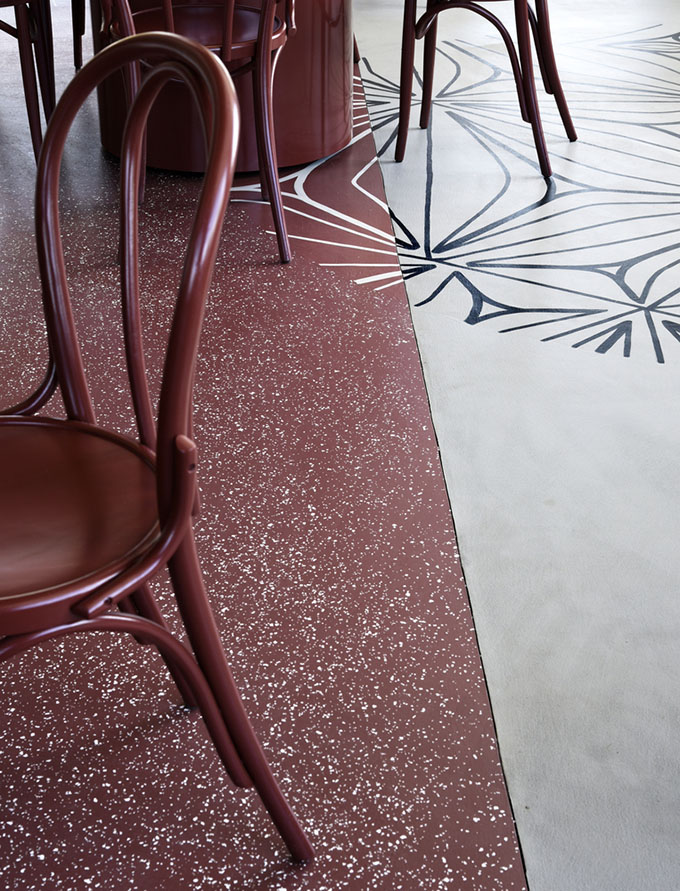
Consistency in applying successive regular geometries across different design scales—from lighting fixtures to furniture design—and the overall structural layout collaborate with a clear color palette of terracotta and salmon shades to achieve a holistic result. Consequently, Lofos Bar borrows elements and forms from past decades, heavily influenced by postmodernism, and expresses them through a minimalist approach.
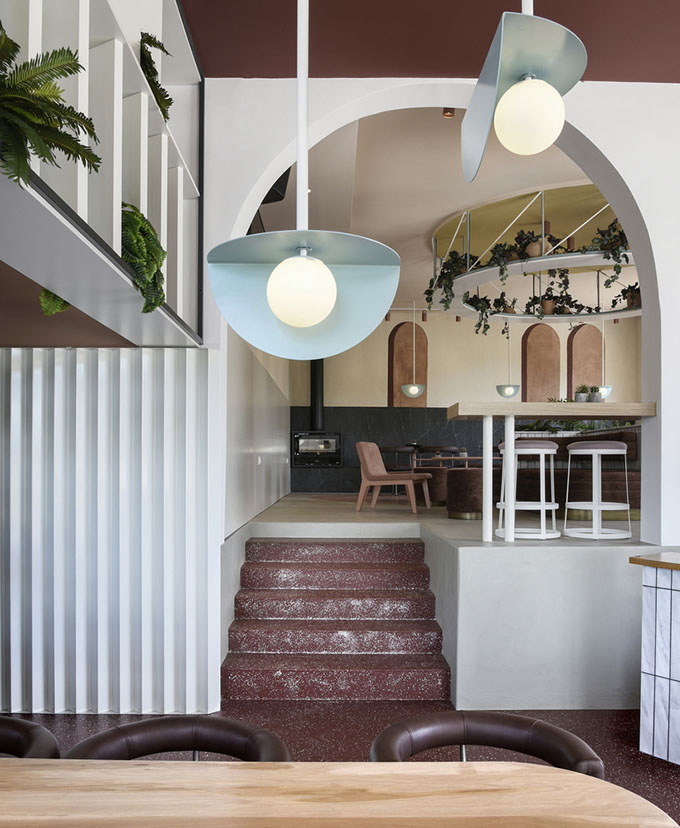
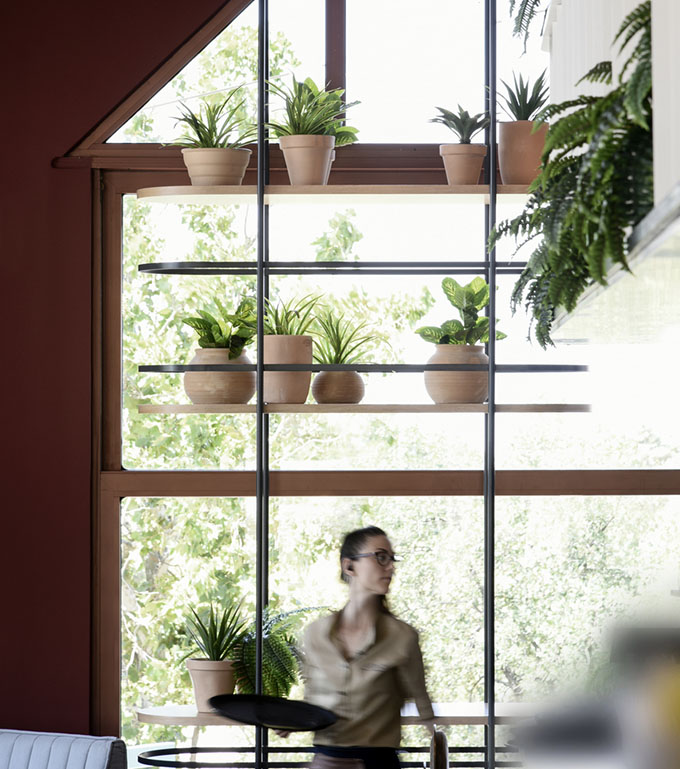

RELATED: FIND MORE IMPRESSIVE PROJECTS FROM GREECE
Through the selective and unconventional use of materials, the space manages to evoke intense emotions in visitors while serving as a pleasant area for meeting and social interaction. Each area is defined by a single color choice, unifying the floor with the seating area to highlight either the geometry of a Viennese chair or a mix of heterogeneous materials, depending on the desired effect.
Materials used include marbled strip coverings, velvet, terracotta mosaic, wooden surfaces, and greenery in handmade clay pots, as well as black marble coverings with golden detailing. Drawings with regular or irregular shapes adorn the walls and floors, firmly rooted in a subtractive design process.
Photography by Nikos Vavdinoudis
Find more projects by Ark4 Lab Of Architecture


