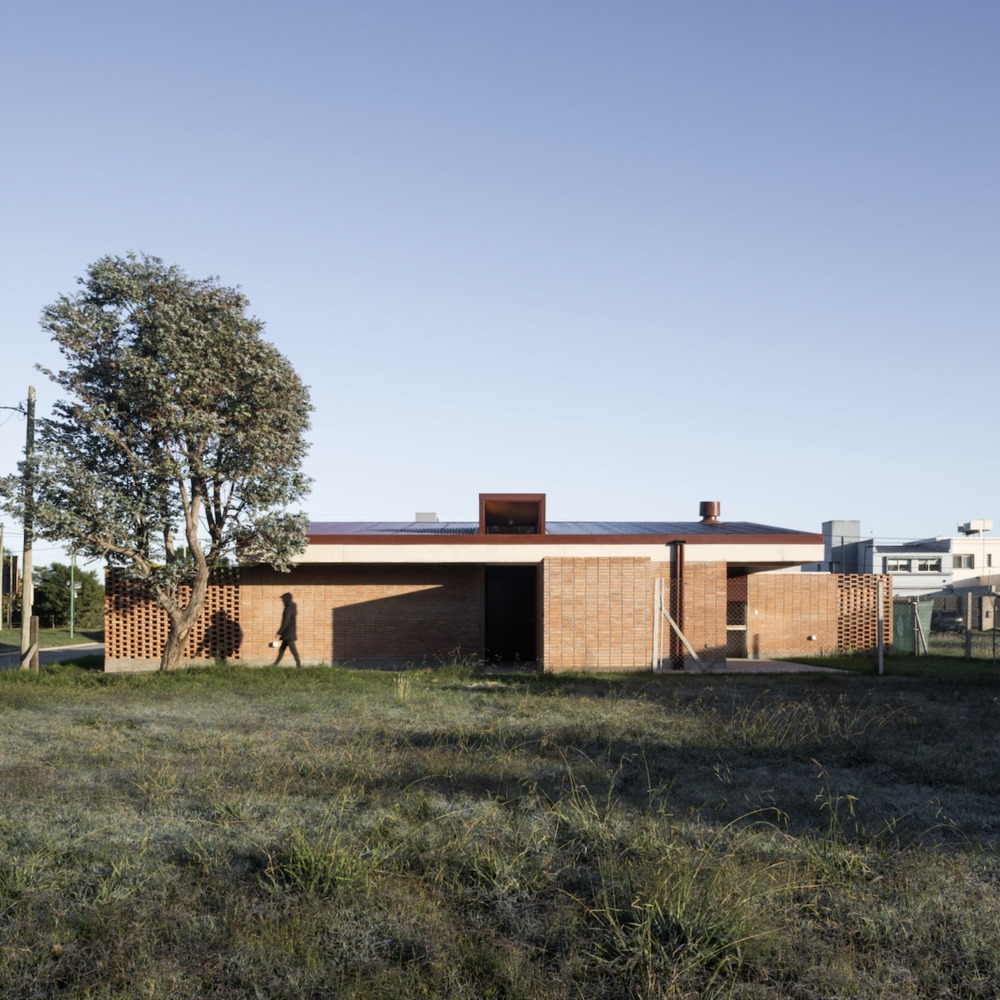
The “Grid House” designed by Estudio VA arquitectos is part of a group of three residences in a developing urban area on the outskirts of La Plata. The architectural concept of the house revolves around using robust forms and a strategic arrangement of bricks to create a grid-like pattern. The grid pattern is carefully designed to allow natural light to penetrate the interior spaces, and it disintegrates at specific points to facilitate this process. The horizontal concrete elements act as a connecting element between the elegant brickwork and the sleek roof design.
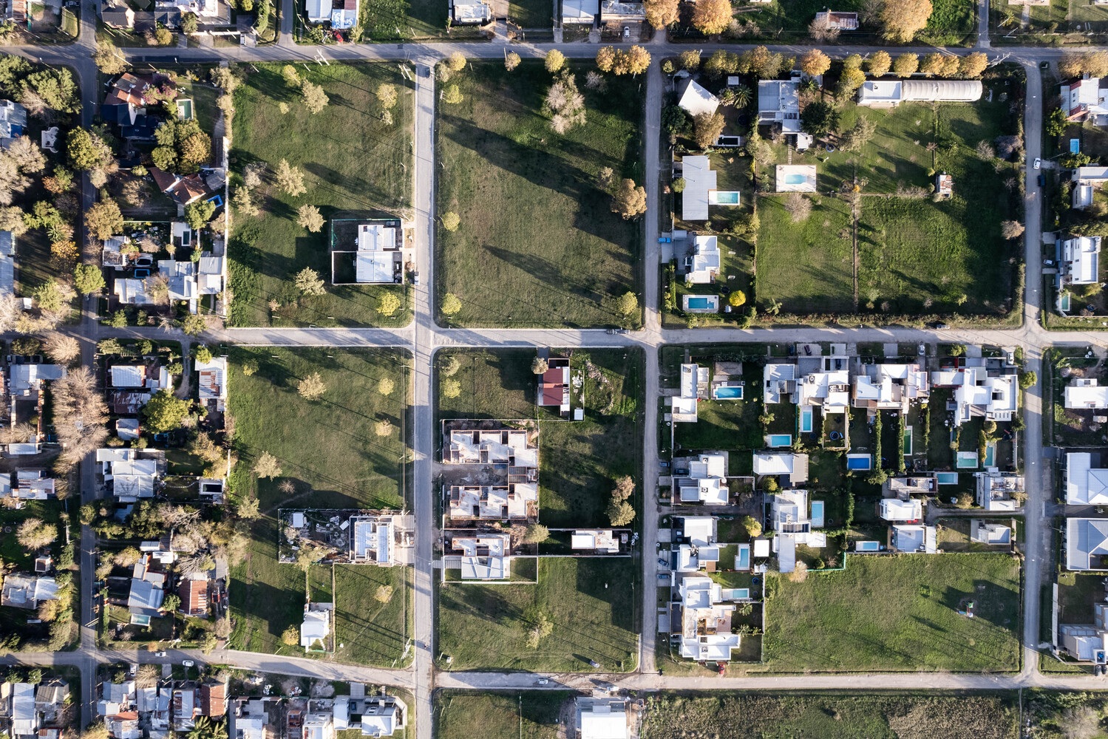
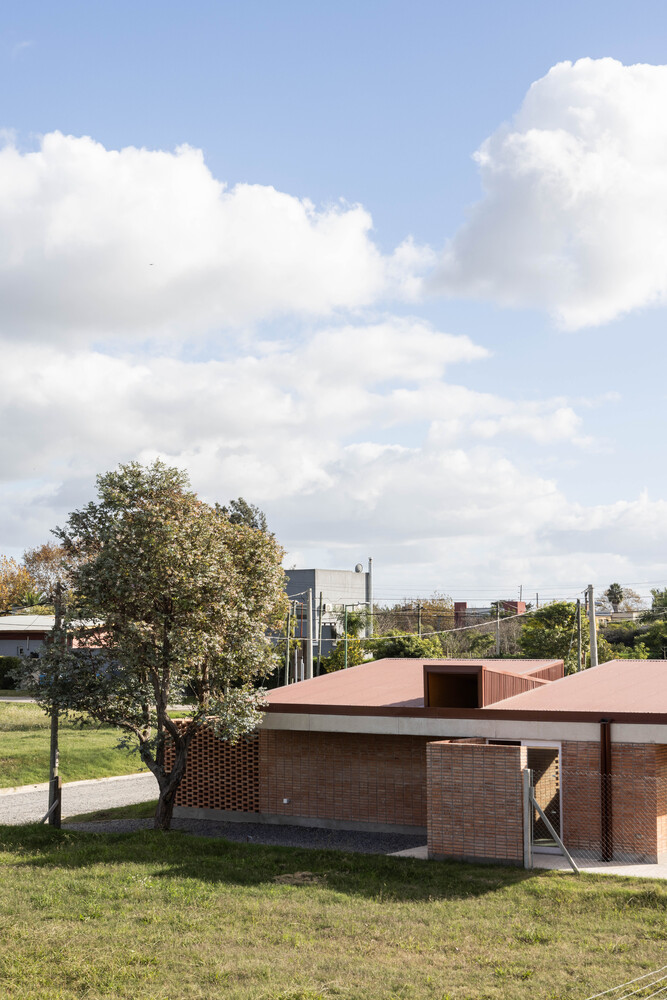
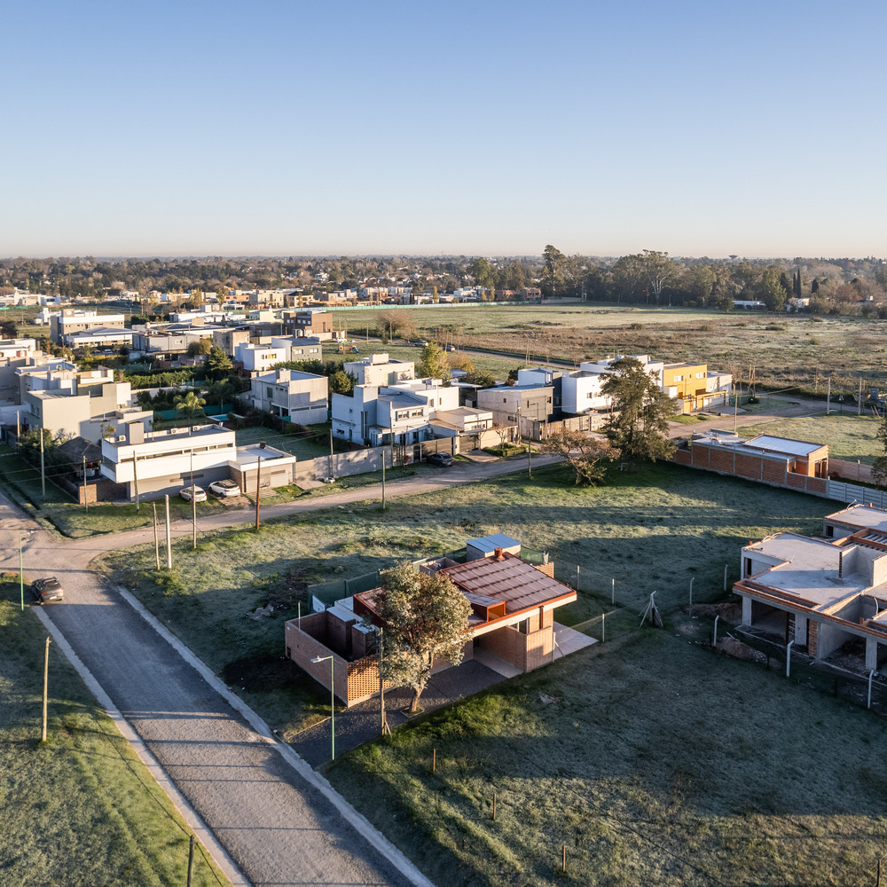
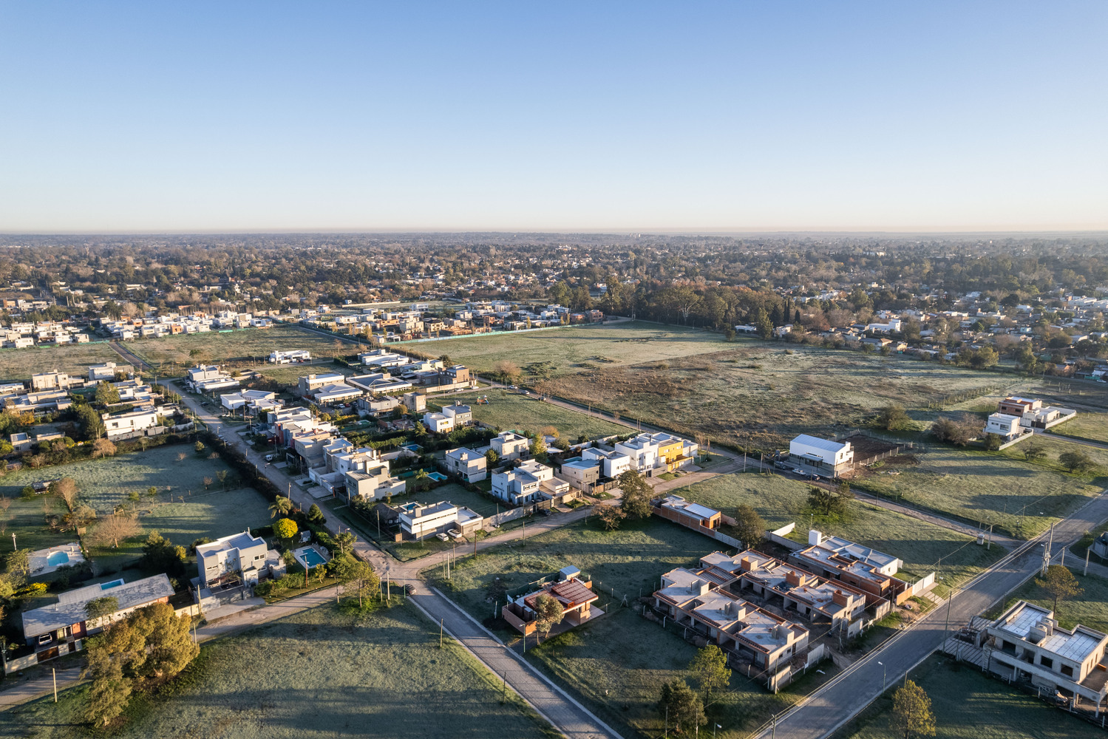
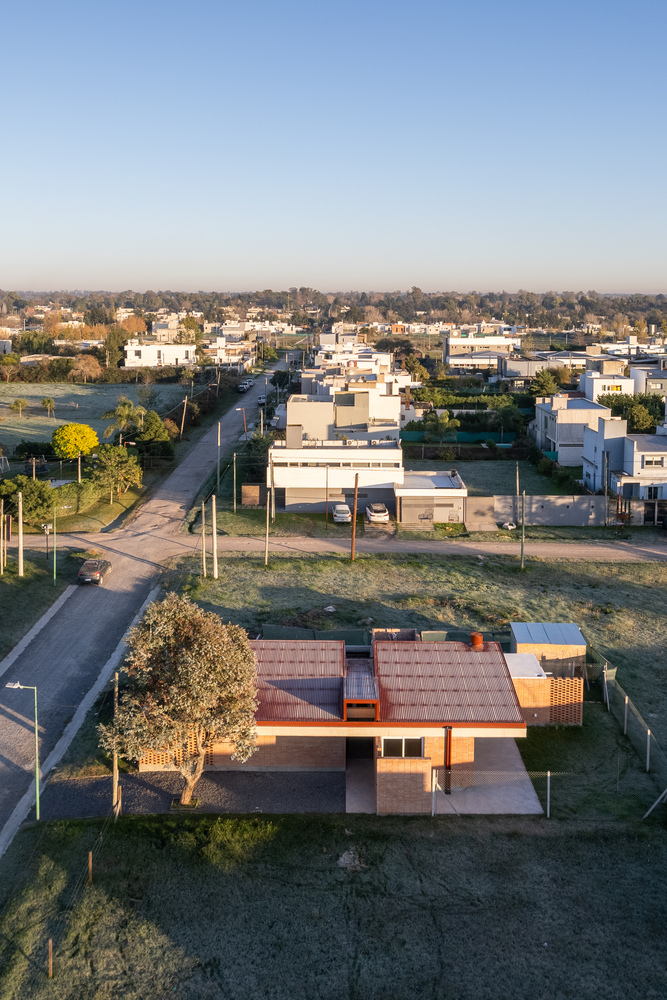
One of the primary objectives of the design is to maximize the use of natural light, particularly from the northwestern direction, to enhance the brightness within the key living spaces of the house. Additionally, the design aims to emphasize accessibility to the residence, creating a thoughtful interplay of angles to achieve this goal.

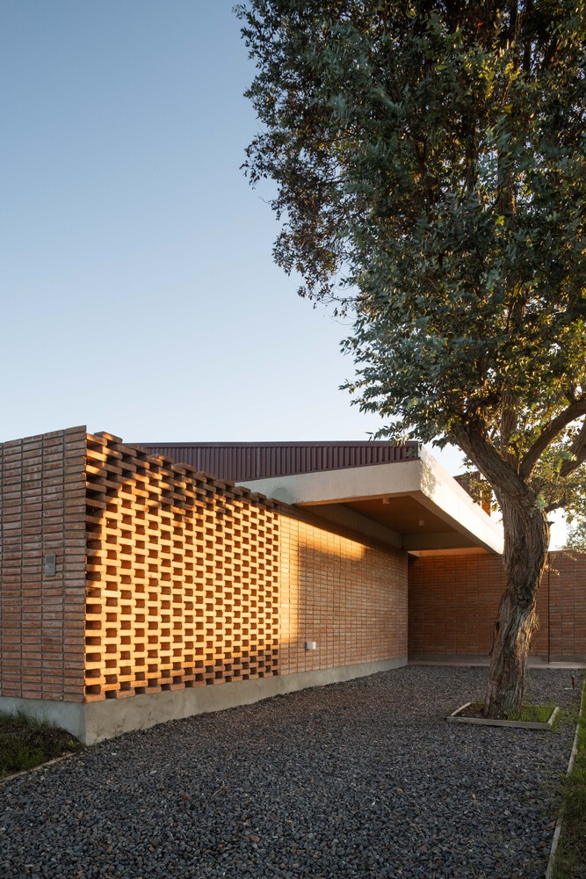
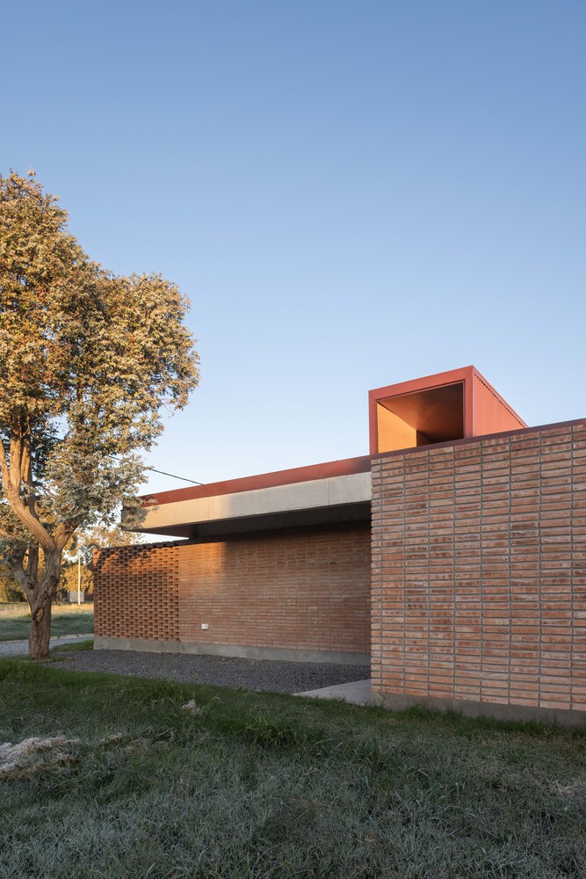
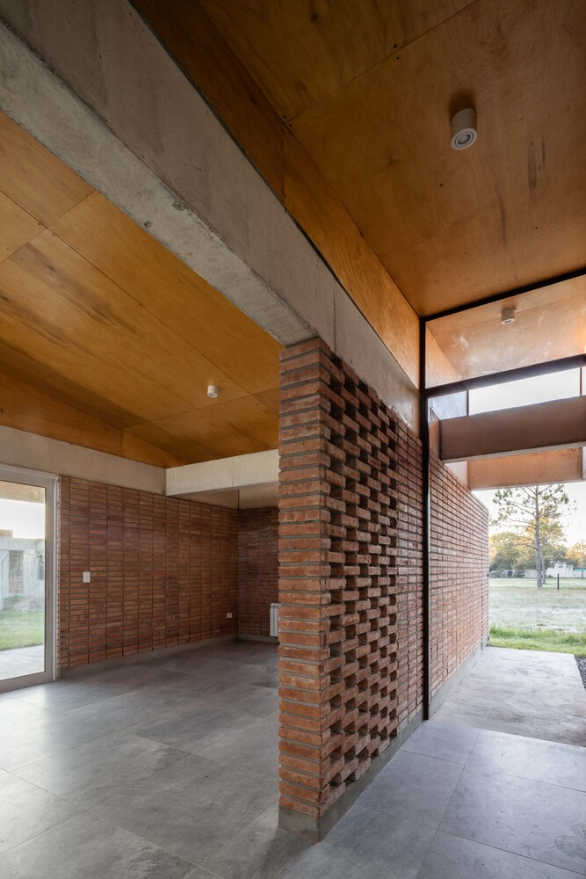
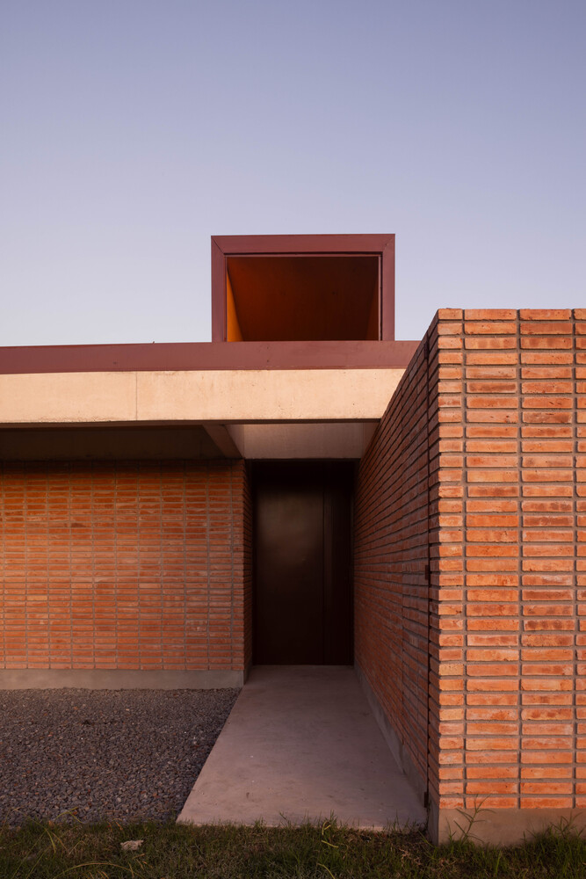
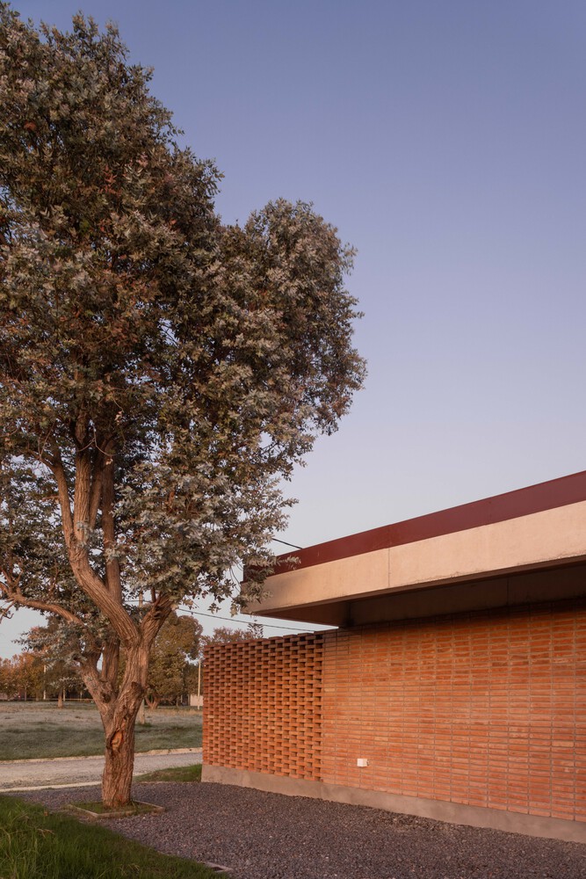
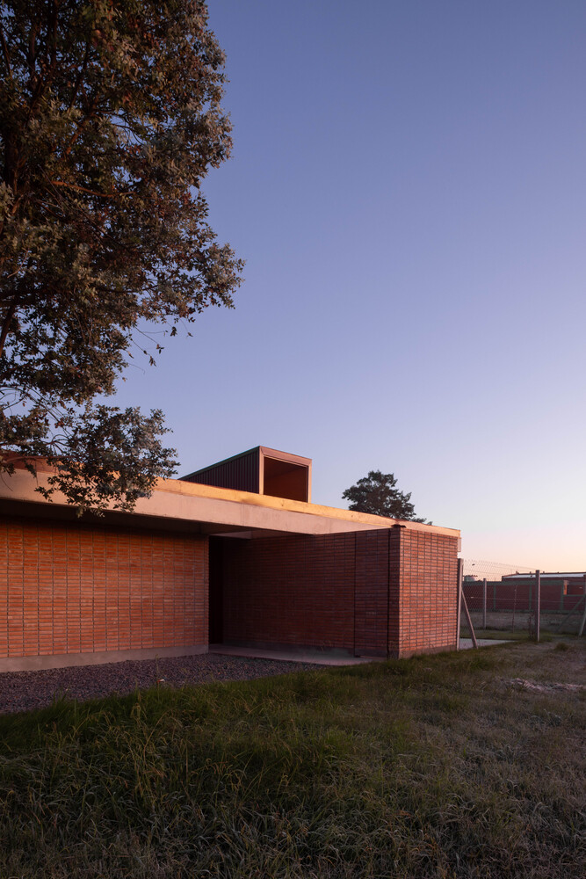
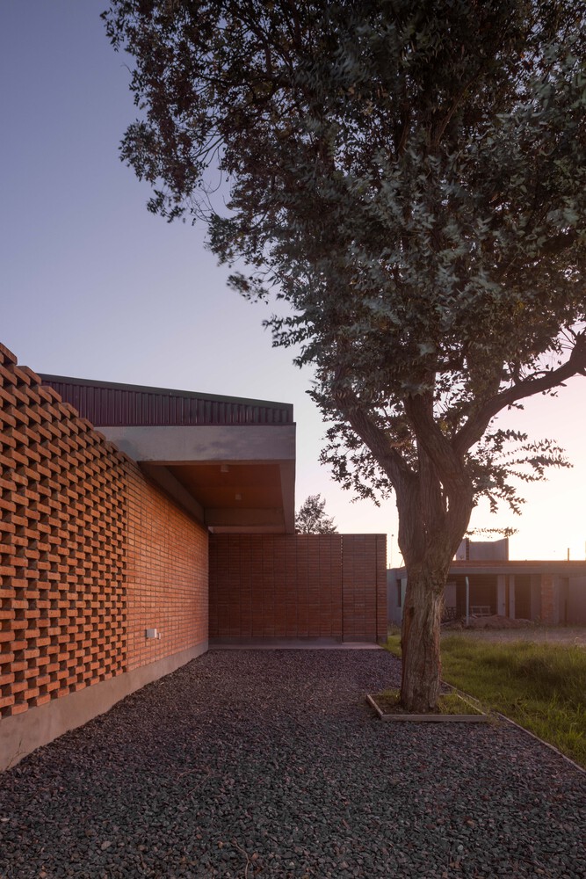
Moreover, the house incorporates various types of patios that serve different purposes, catering to the unique requirements of specific residential functions. This interplay between enclosed spaces and their corresponding open areas defines the overall architectural composition of the house.
RELATED: FIND MORE IMPRESSIVE PROJECTS FROM ARGENTINA
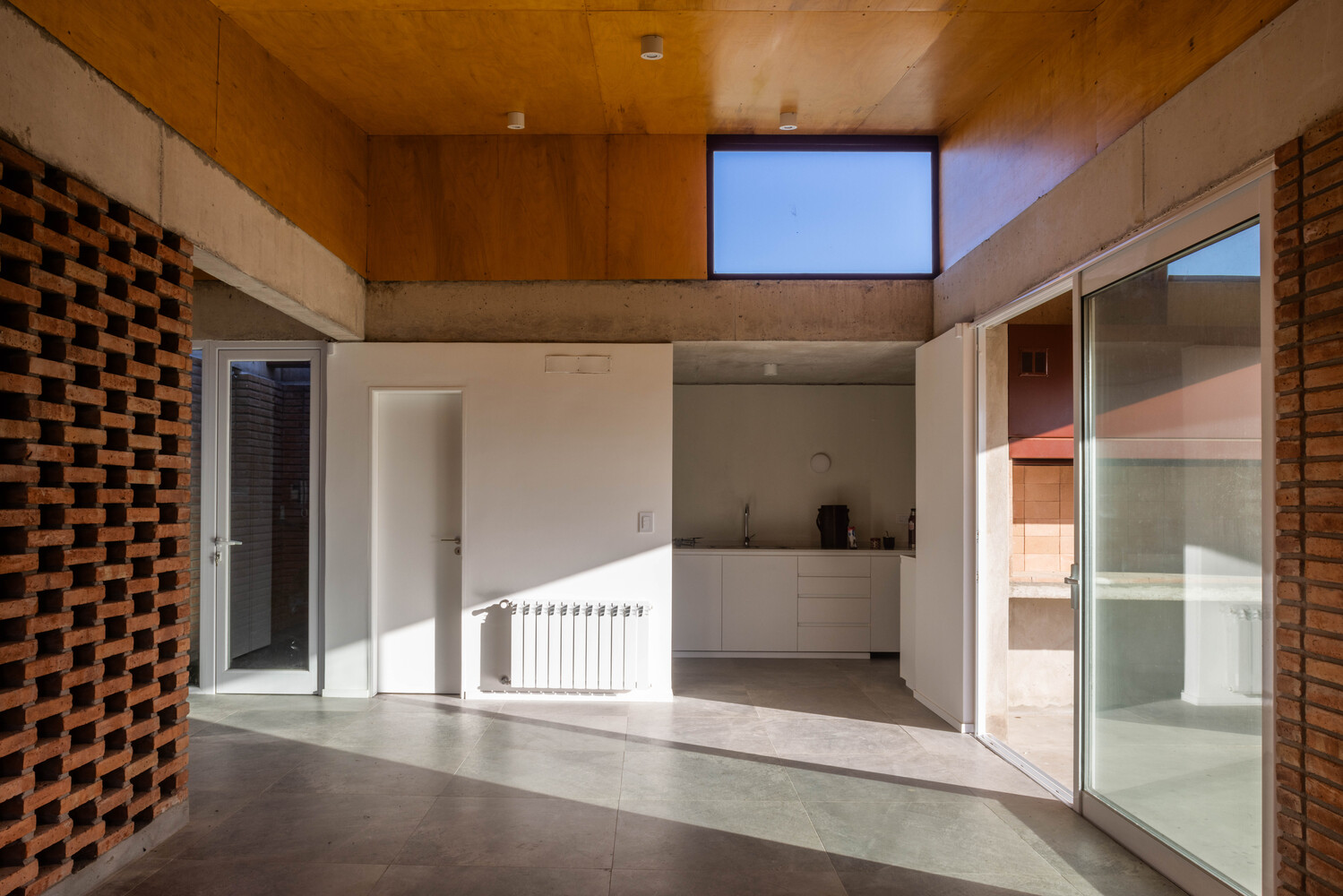

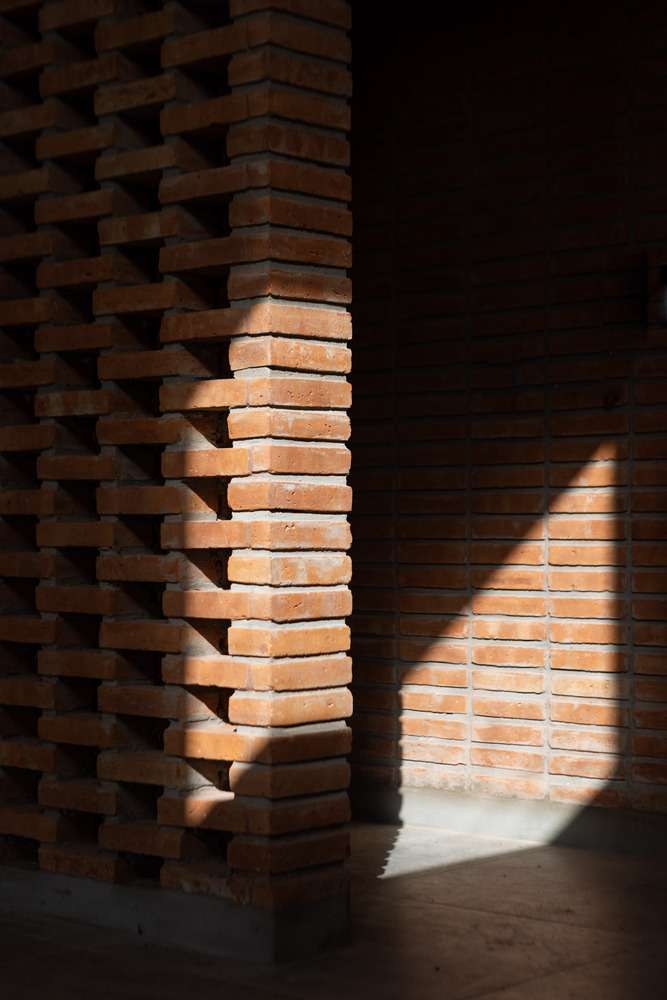

Overall, the Grid House embodies a careful blend of form and function, taking advantage of the surrounding natural light and creating distinct spatial experiences through the use of patios and strategic architectural elements.
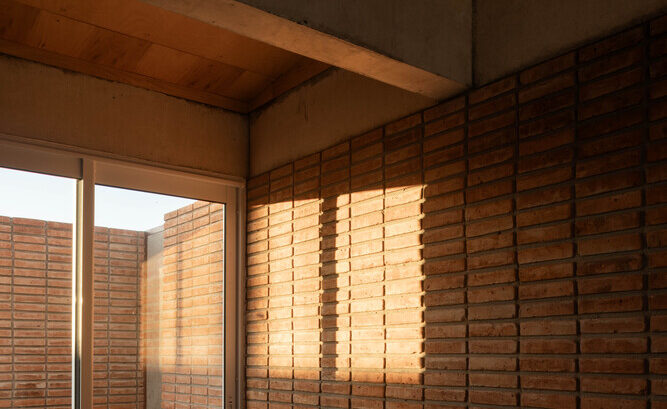
Project information
Architects: Estudio VA arquitectos @estudiova.arquitectos
Area: 104 m²
Year: 2023
Photographs: Luis Barandiarán
Manufacturers: Baustil, C+C, Mi Pileta, Peirano, Roca
Lead Architects: Abadie Federico, Vicente Prieto Pablo
Landscape: Carol Gallo
City: La Plata
Country: Argentina



