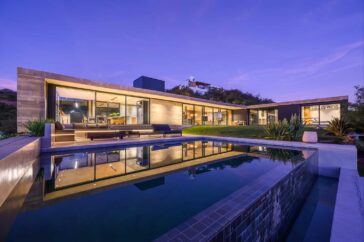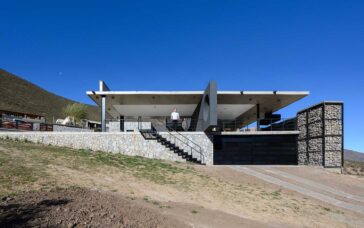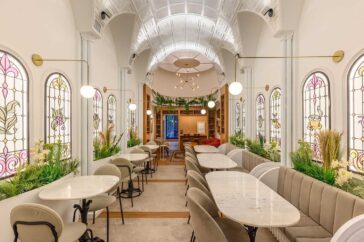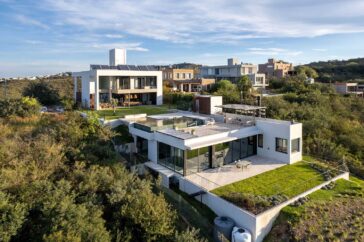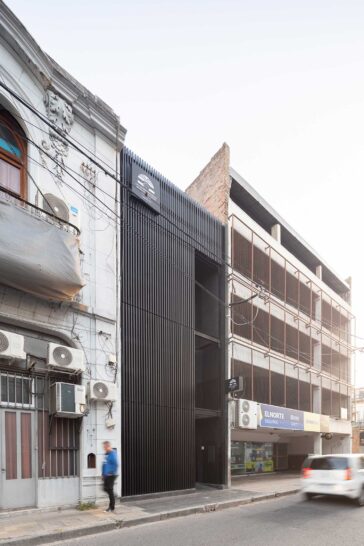Arpon Arquitectura designs CR House in La Deseada
Arpon Arquitectura has has recently completed their latest residential project situated the picturesque landscape of La Deseada neighborhood in Córdoba – the CR House. Designed to cater to the needs of a family comprising two adults and three young girls, this architectural marvel seamlessly blends panoramic vistas with dynamic social spaces, capturing the essence of […] More


