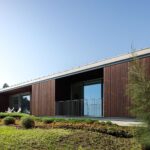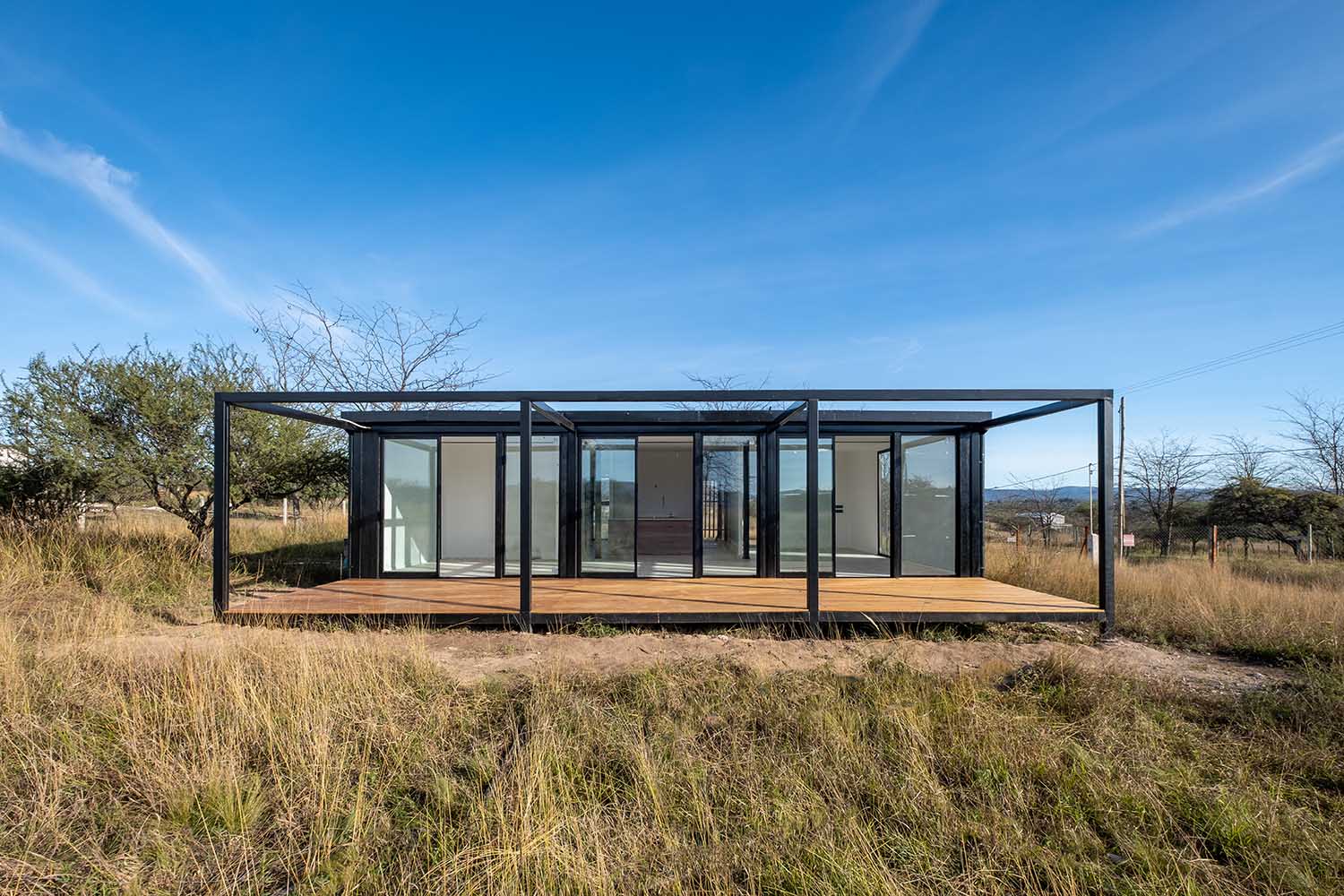
Nestled in the breathtaking beauty of a high mountain grassland, the “Little House in the Pastizal” stands as a testament to sustainable architecture and the seamless integration of human habitation within a pristine natural environment. Designed by Pablo Senmartin and his team, this remarkable project exemplifies the fusion of modern living with the untouched splendor of the pastizal, or grassy steppes.
In the heart of the mountainous landscape, above the charming town of Villa Santa Cruz del Lago, this unique 90 square meter sustainable house stands on a 1500 square meter corner lot. The location itself is a work of art, offering unobstructed views of the glistening San Roque lake from its highest point. By strategically positioning the house on this hillside, Senmartin achieves the perfect balance between capturing the surrounding beauty and creating a “place of its own” within the vast grassy expanse.
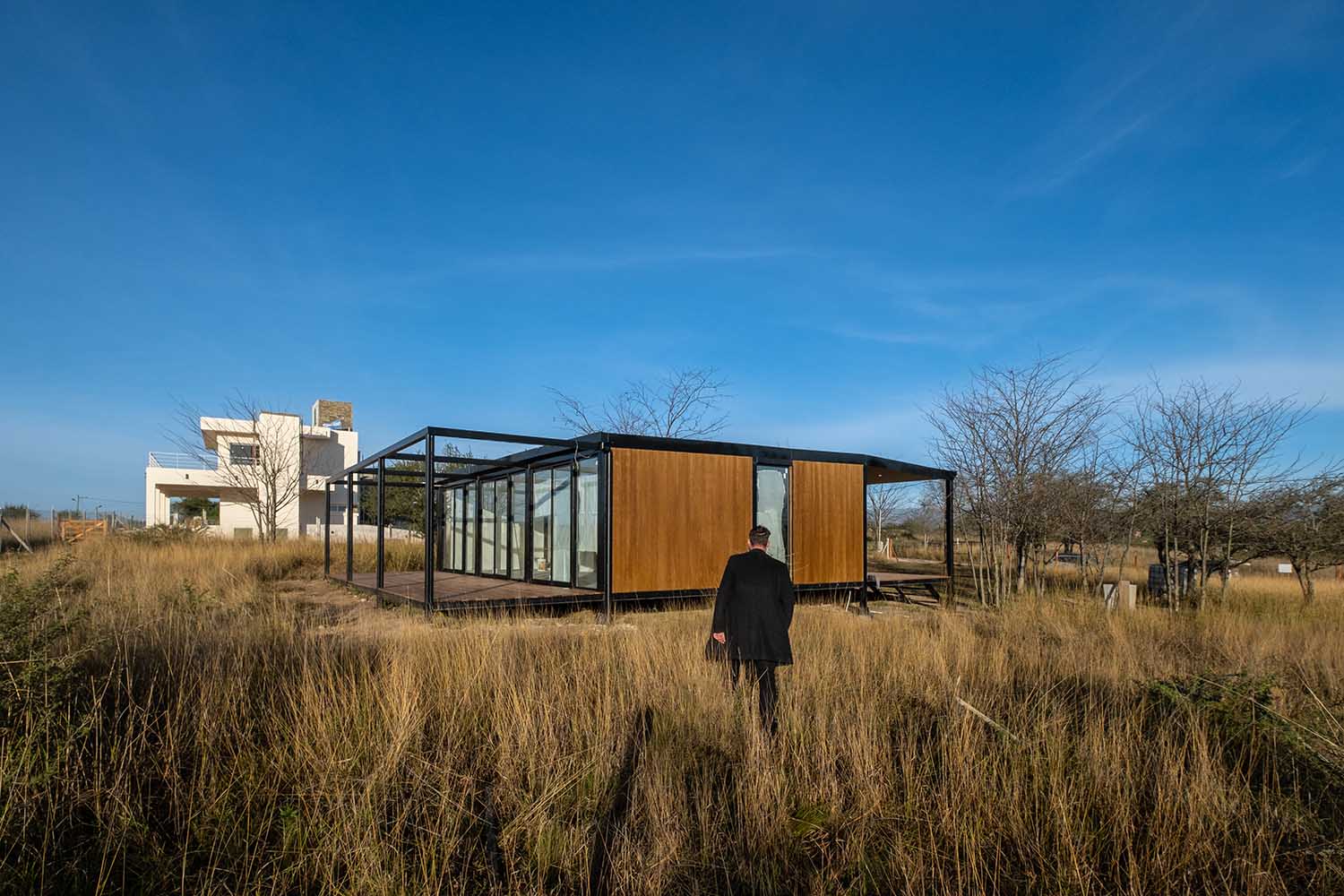


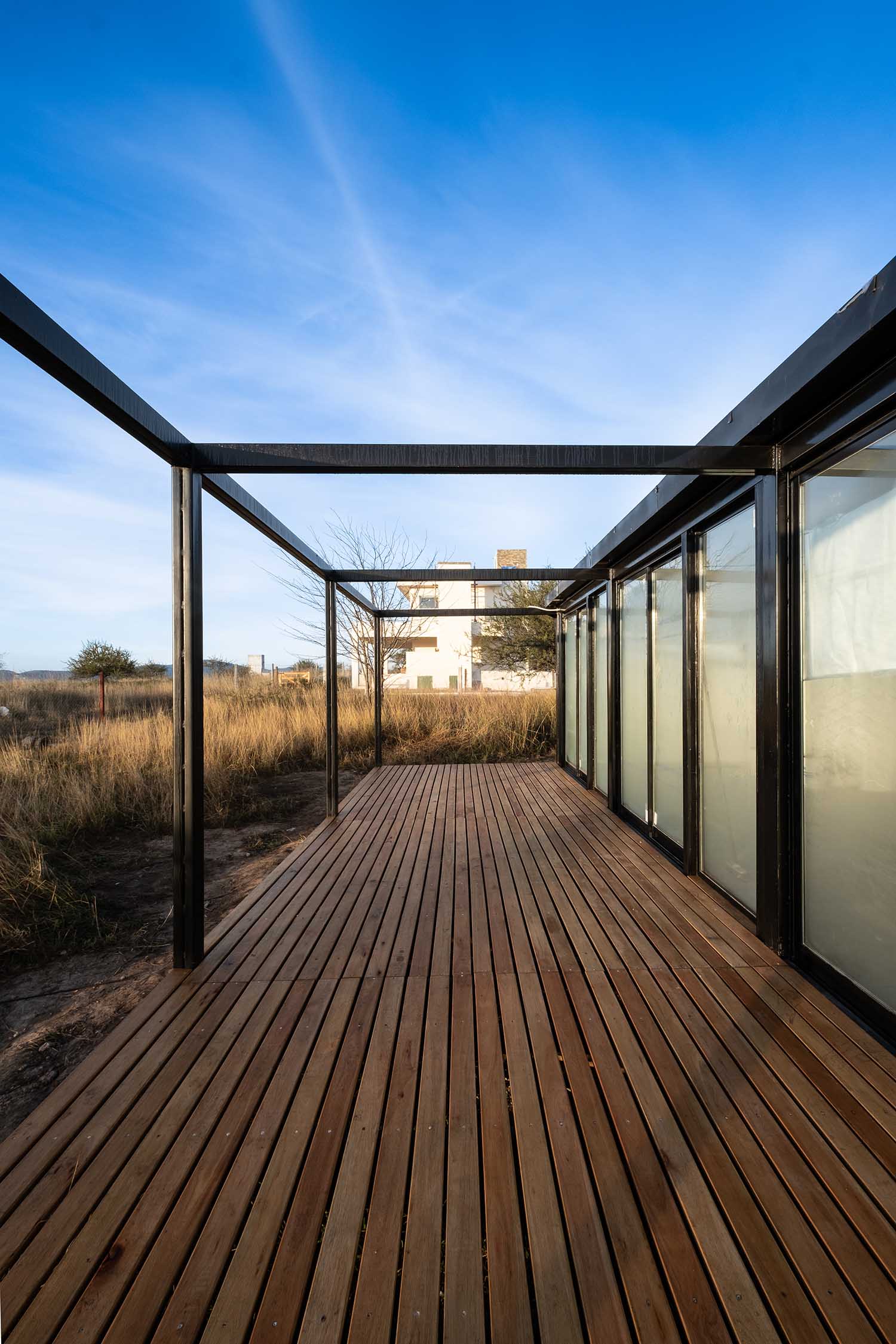
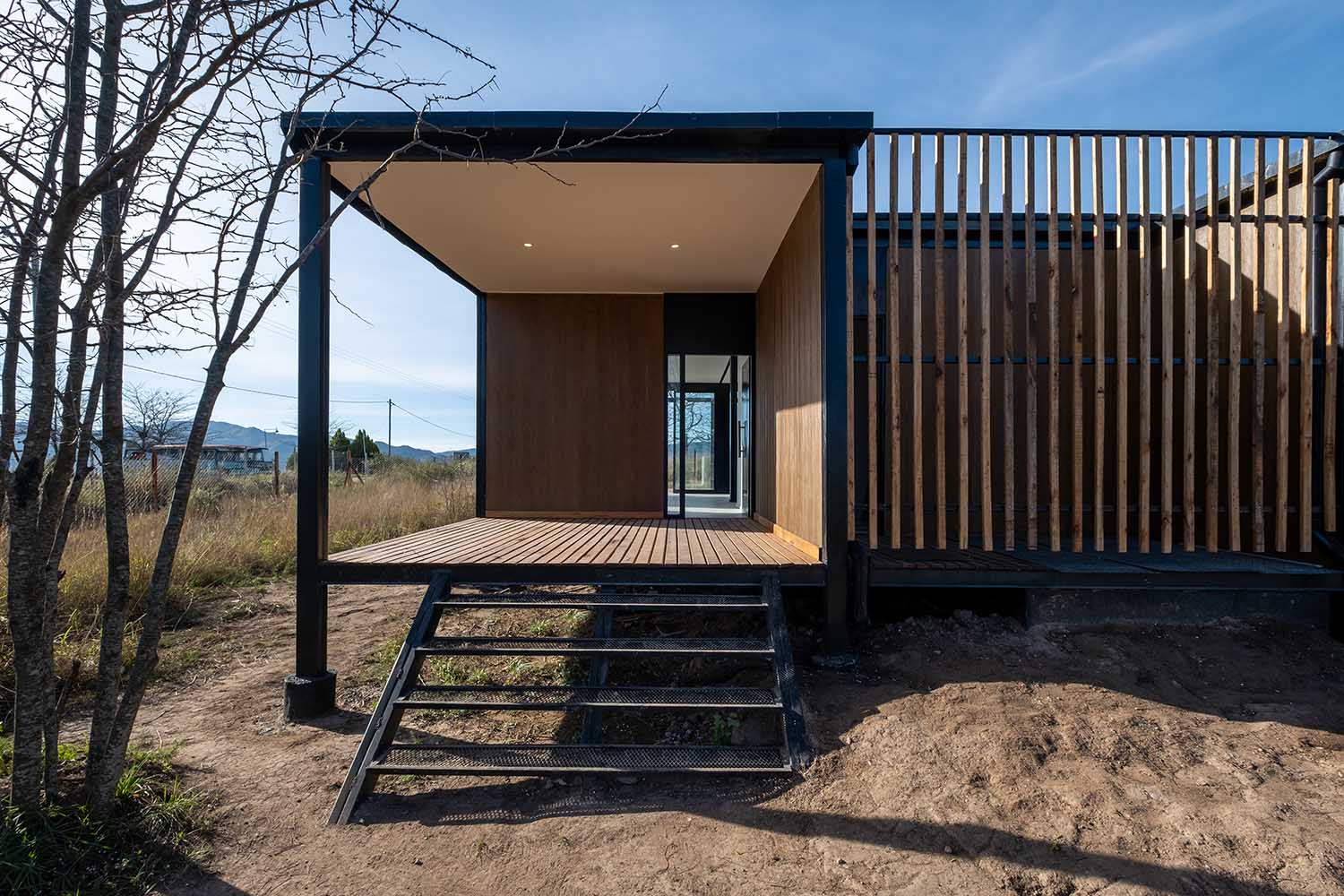
Intriguingly, the architectural marvel boasts a minimalistic and nearly closed-off design, carefully shielding its occupants from the region’s harsh climatic conditions. The high mountain grassland experiences strong sun, heavy rainfall, and gusty winds. Thus, the house, with its practically blind volume, seeks to be self-protective against these elements. It artfully weaves into the landscape, mimicking the true phytogeographic islands dotting the region.
Catering to both functionality and aesthetics, Senmartin ingeniously positions small trees around the house. Not only do they provide a natural barrier against the weather, but they also lend a sense of harmony, ensuring that the dwelling merges seamlessly with the undulating grasslands.
Drawing inspiration from the mountain lines, the gabled, gentle slopes of the sheet metal roof add an element of movement and grace to the structure. Senmartin has successfully brought a piece of the surrounding natural beauty into the design, enabling a profound sense of connection between the house and the land on which it stands.
The interior layout reflects a thoughtful approach to design, with a focus on adaptability and predictability. The 3.50×3.50 modulation between independent steel structural elements serves as the foundation for an organized and fluid arrangement of interior spaces. The central module, hosting the kitchen, becomes the heart of the home, artfully articulating different areas and providing a welcoming gathering space for its occupants.
Inside, the house exudes a sense of purity and luminosity with its white interior space. This minimalistic approach enhances the occupants’ visual and perceptual experience while simultaneously highlighting the vibrant colors of the outside world. As if cut out from an exterior box, the interior space becomes an intimate yet interconnected part of the surrounding landscape.
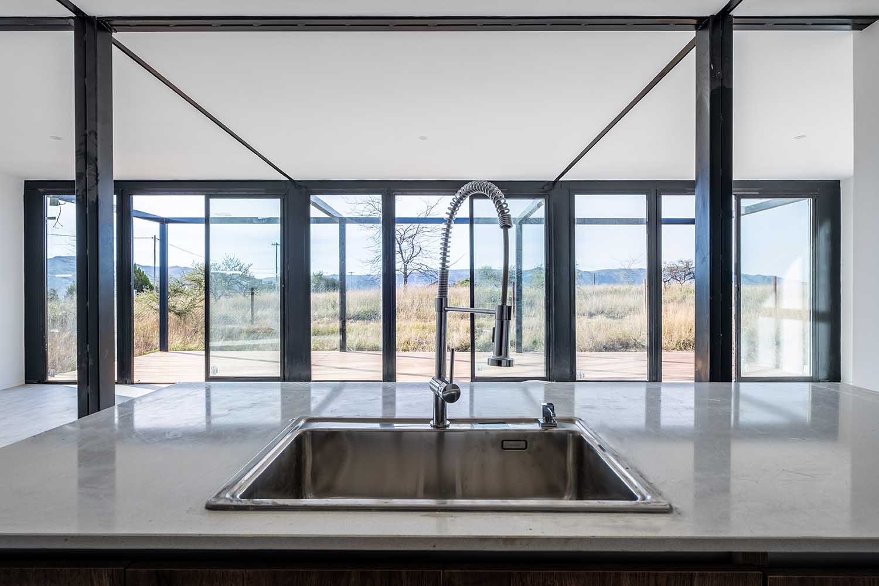
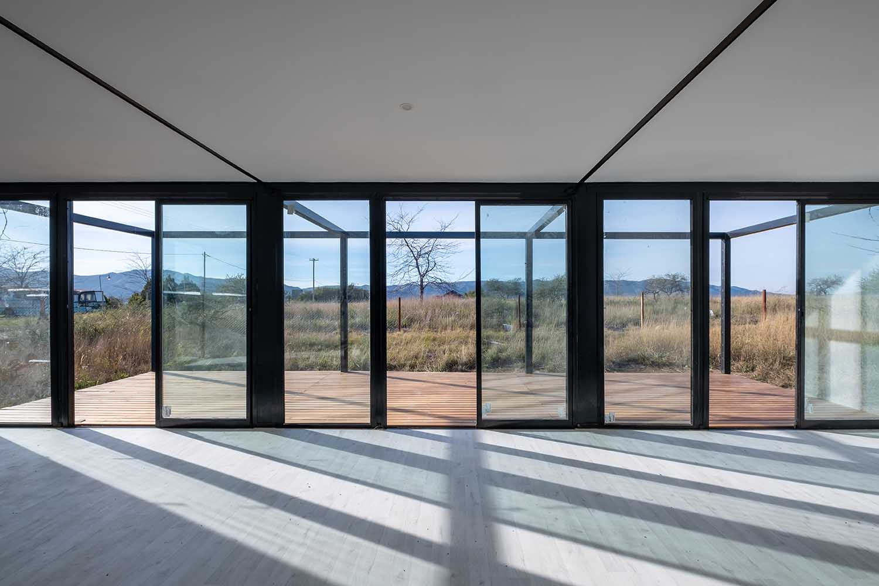
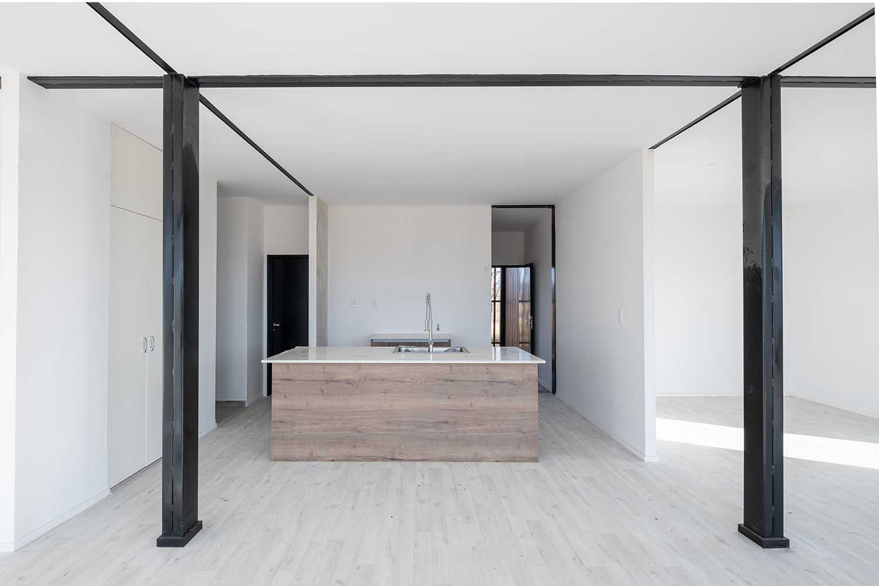
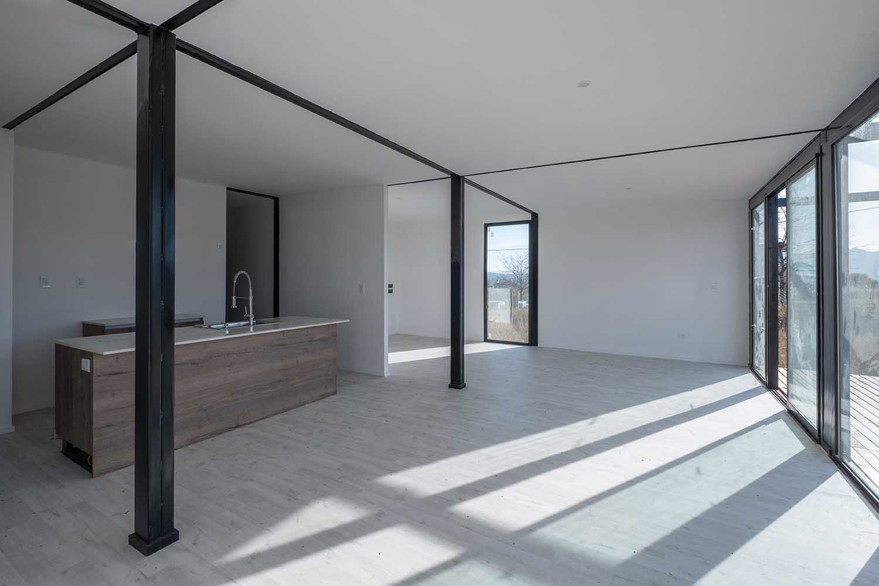
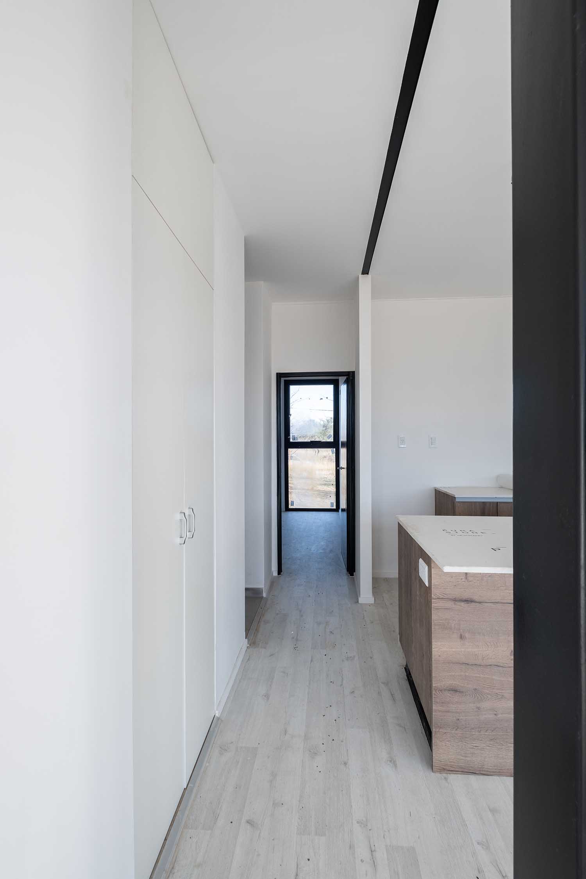
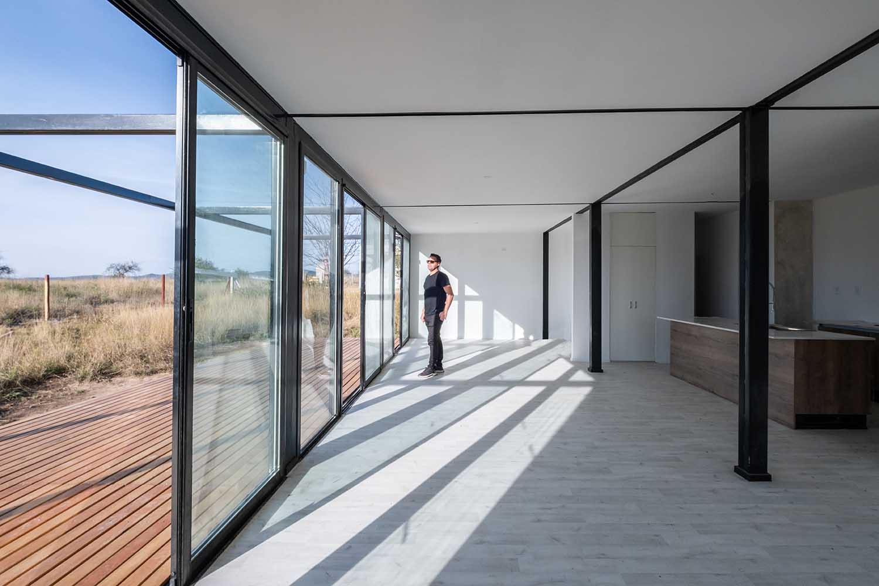
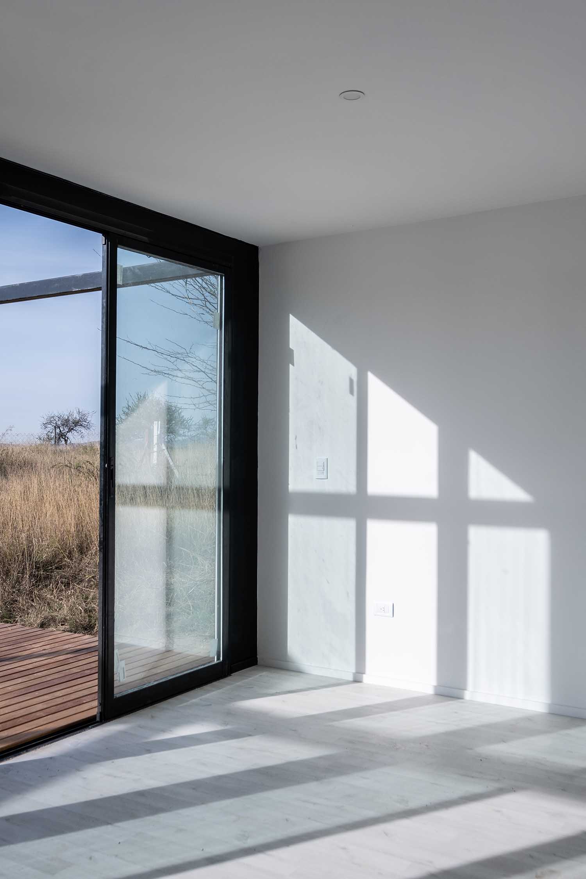
Sustainability is at the core of this residence. The house stands above the vegetation layer, allowing free drainage of water to maintain humidity and freshness in the air, ensuring optimal indoor temperatures. Additionally, the structure’s construction relies on simple, dry technology, featuring a steel frame, interior plasterboard, and colored fiber cement plates on the exterior. These materials blend harmoniously with the vivid orange rhythm of the surrounding pasture.
RELATED: FIND MORE IMPRESSIVE PROJECTS FROM ARGENTINA
Environmental consciousness extends to the house’s water management. Rainwater is collected and stored in a technical room beneath the kitchen, while sewage effluents are treated using a biodigester and reused for irrigation, ensuring minimal impact on the fragile grassland ecosystem.
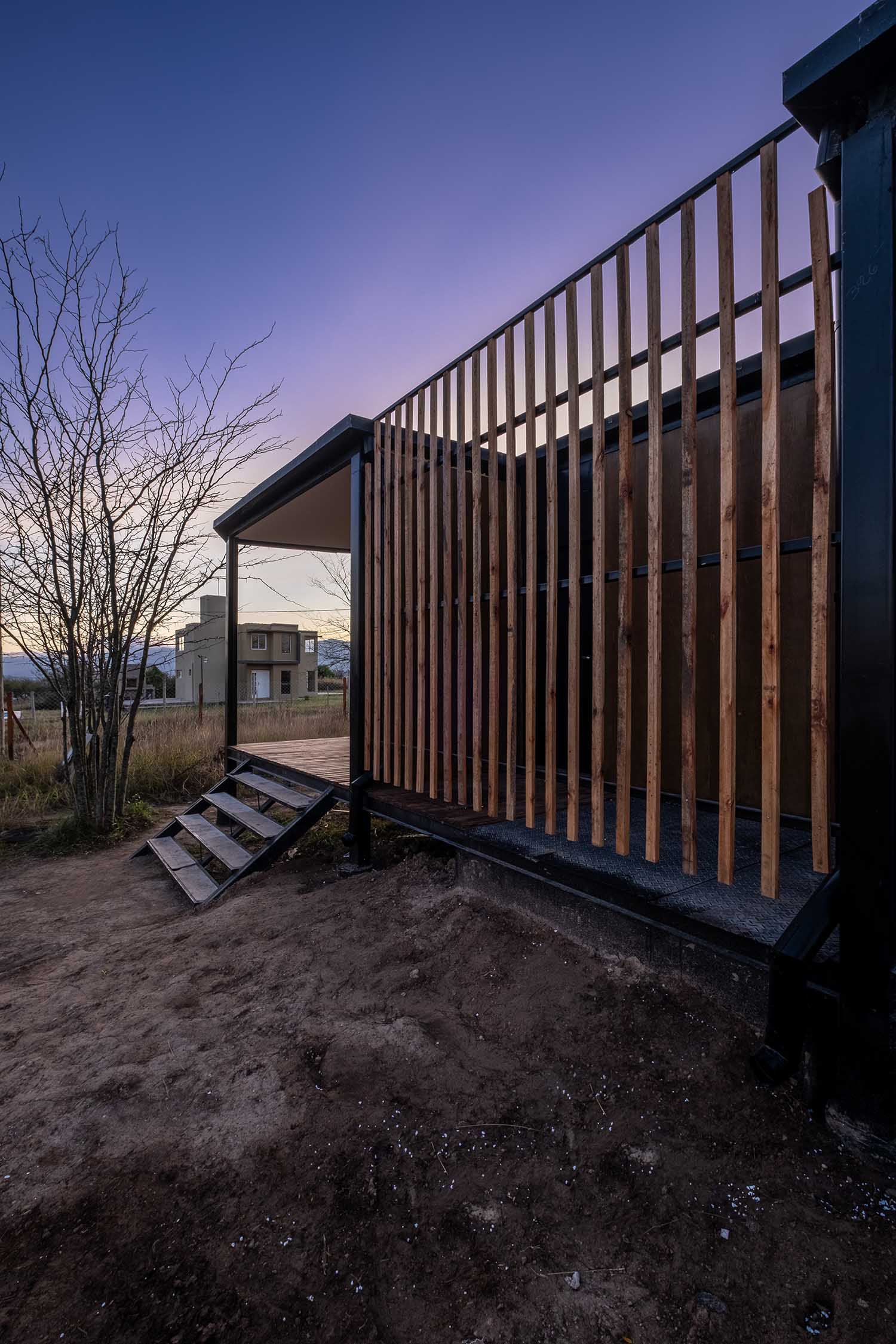
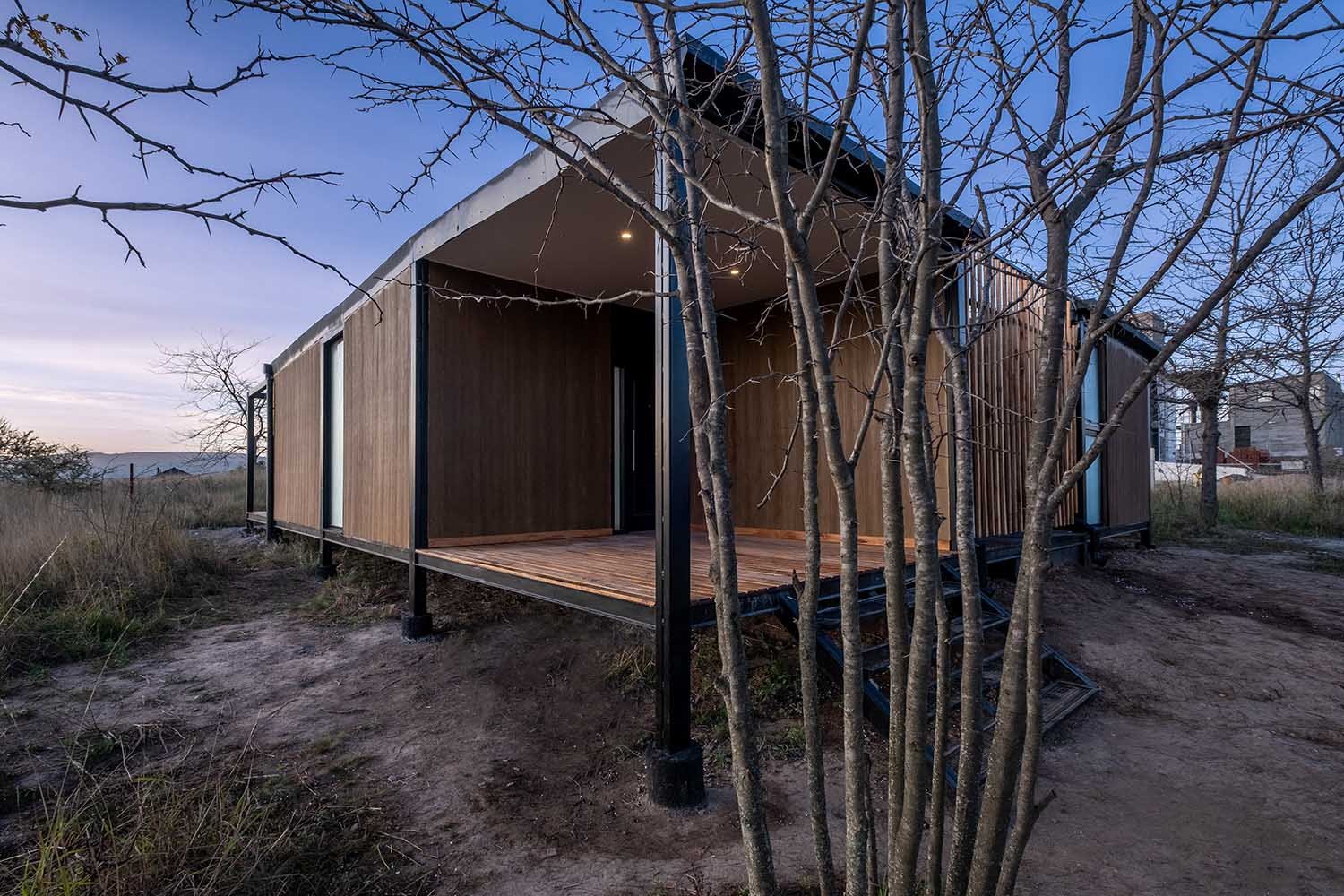



The “Little House in the Pastizal” by Pablo Senmartin Arquitectos stands as a poetic ode to the natural world. By embracing the essence of the high mountain grassland and adopting sustainable design practices, Senmartin has crafted a dwelling that epitomizes harmonious coexistence between humanity and nature. As the mountain wind hums its soothing melody and the landscape weaves its magic, this remarkable house offers its occupants an experience of living amidst the untouched beauty of the pastizal.
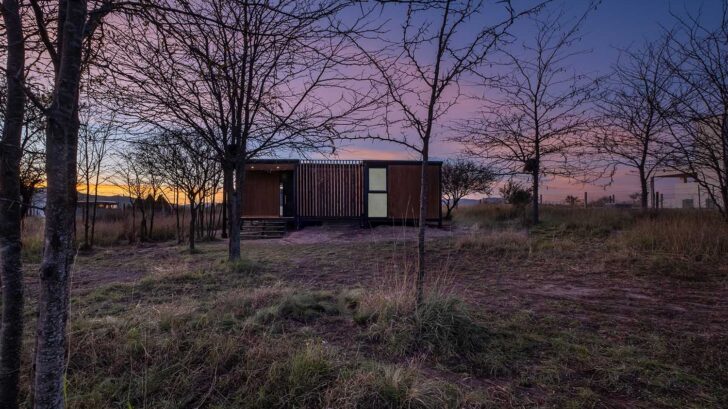
Project information
Project Name: Little House in the Pastizal, Villa Santa Cruz de Lago, Argentina
Architecture Office: Pablo Senmartin Arquitectos – https://www.pablosenmartinarquitectos.com/
Office Country: Argentina
–
Construction completion year: 2023
Constructed area: 90 m2
Location: Villa Santa Cruz del Lago, Córdoba
Photography credits: Andrés Domínguez – www.dominguezfotoarq.com.ar



