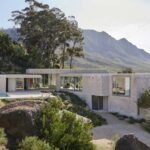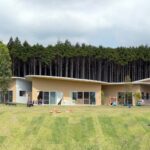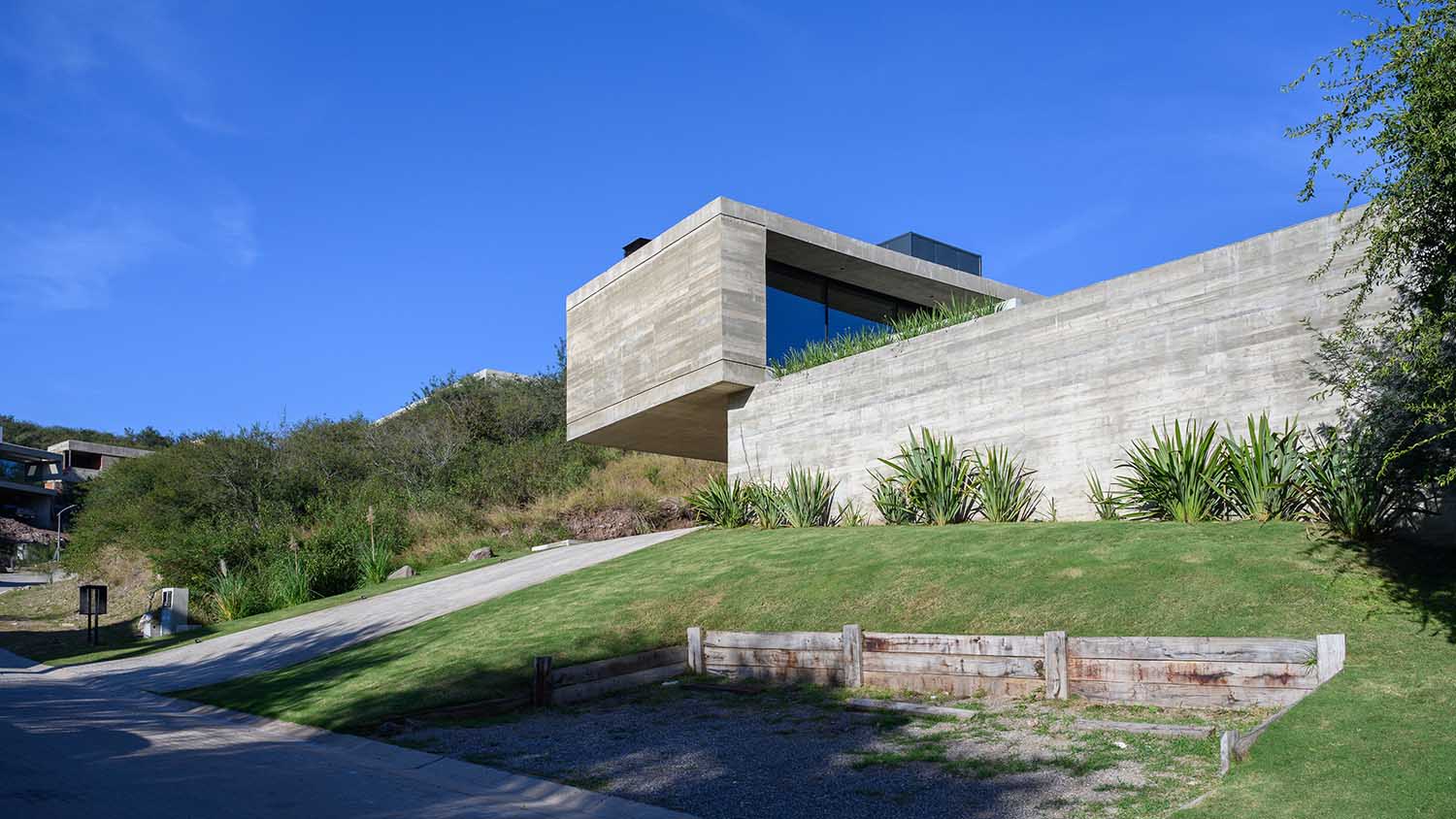
Arpon Arquitectura has has recently completed their latest residential project situated the picturesque landscape of La Deseada neighborhood in Córdoba – the CR House. Designed to cater to the needs of a family comprising two adults and three young girls, this architectural marvel seamlessly blends panoramic vistas with dynamic social spaces, capturing the essence of modern living.
Nestled within the serene confines of the gated community of La Deseada, the CR House stands as a testament to innovative design principles that take full advantage of its natural surroundings. The community, characterized by spacious single-family homes sprawled across expansive lots, presented a unique canvas for Arpon Arquitectura to weave their magic.
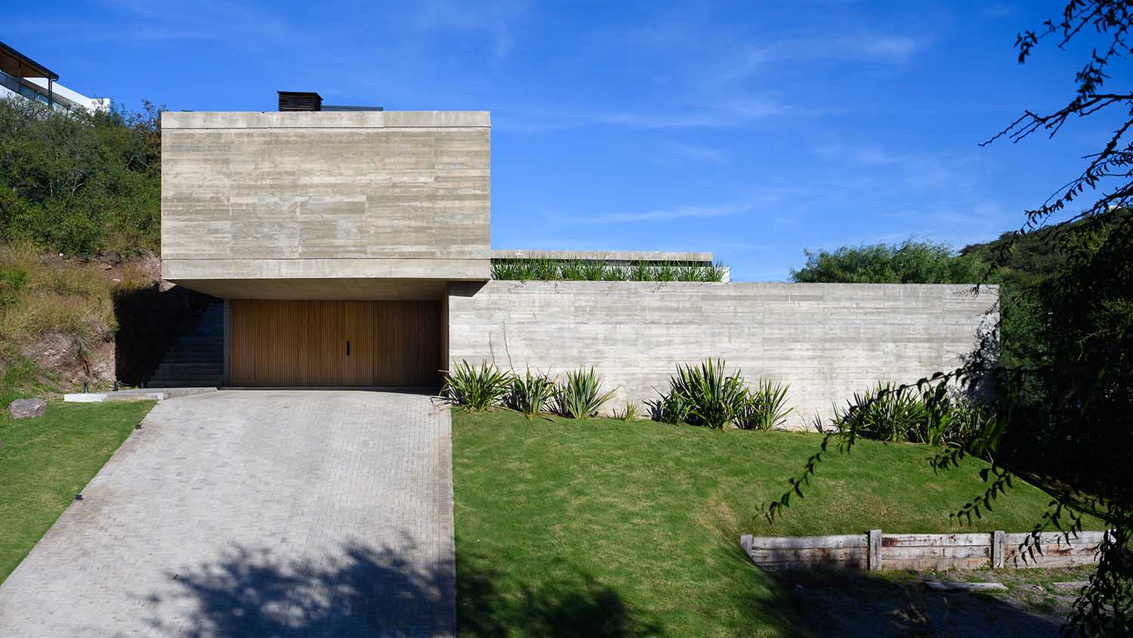
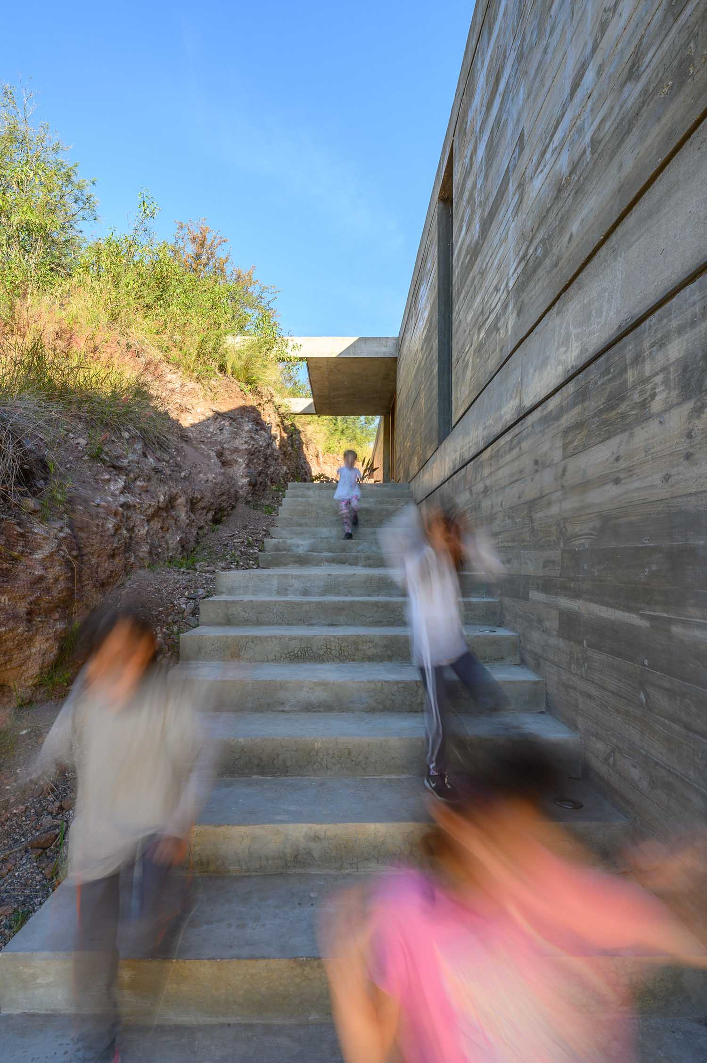

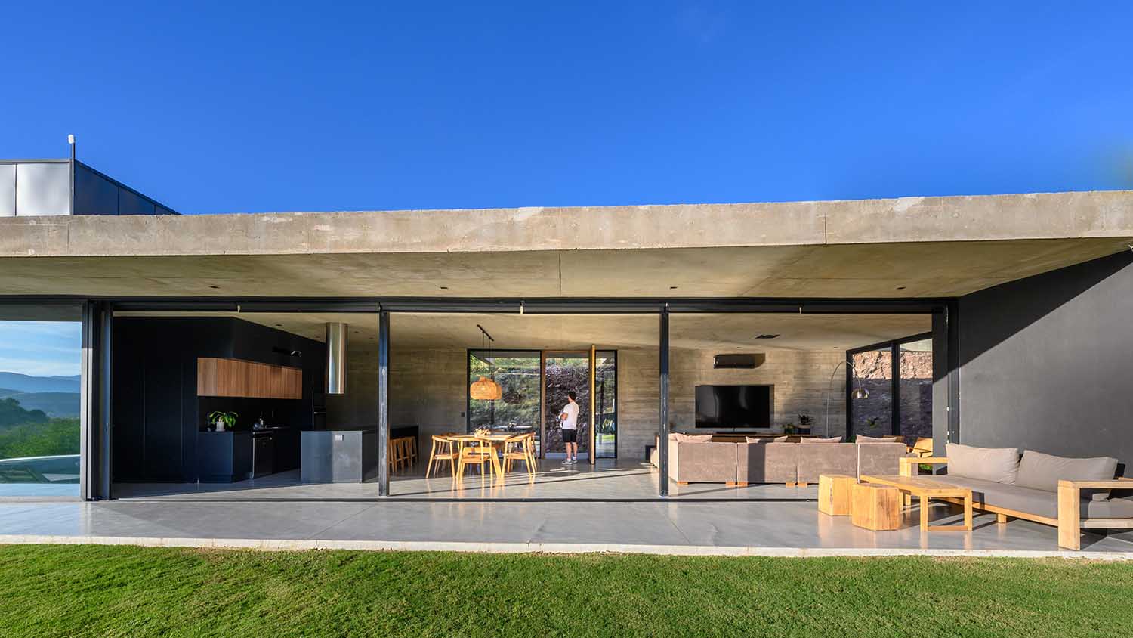
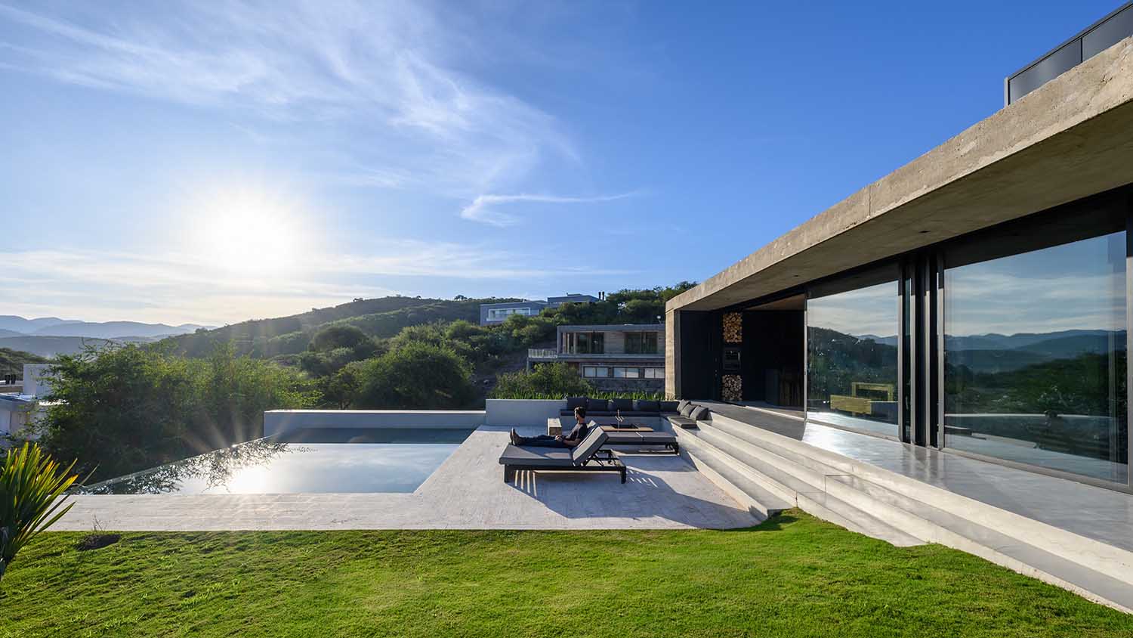
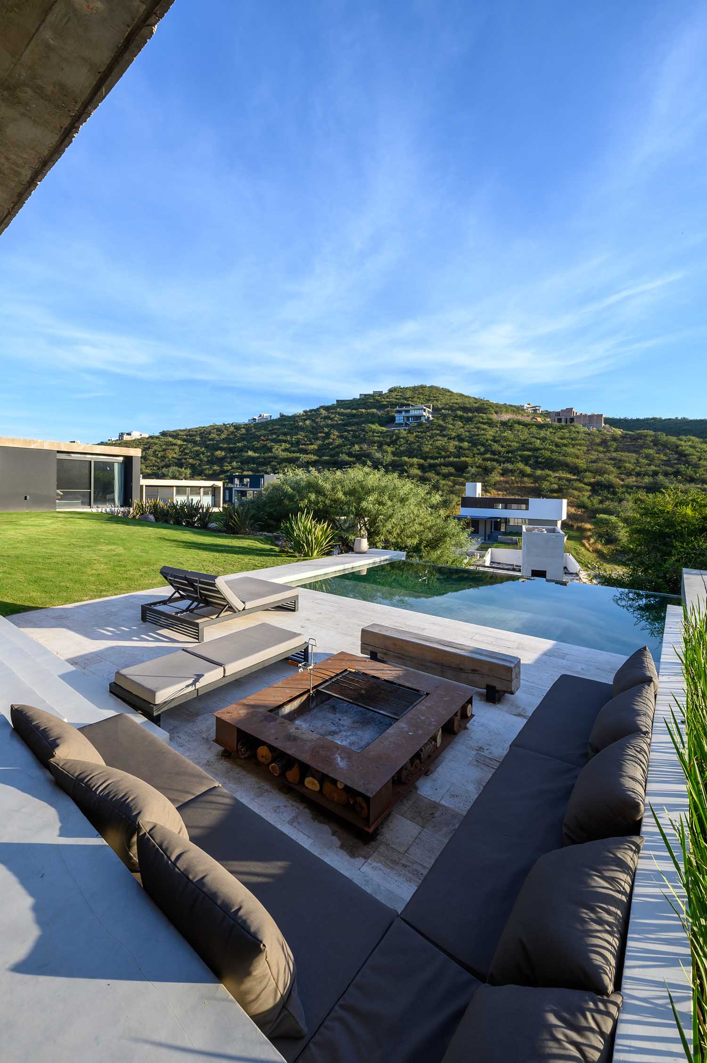
Architect Juan Ignacio Pons, at the helm of the project, articulated that the primary inspiration behind the CR House was the family’s penchant for social interactions and the desire to soak in the breathtaking landscapes that this charming region has to offer.
The architectural journey of CR House begins with its layout, which spans two levels. The first level, serving as the entryway, hosts a two-car garage and an auxiliary entrance leading to a gathering space complete with a barbecue area. Ascending to the second level reveals the heart of the living space, artfully designed in an L-shape. This area is thoughtfully divided to accommodate private quarters as well as social hubs.
On one side of the house, the private spaces unfold, comprising a study, two children’s bedrooms interconnected by a shared bathroom, and a luxurious master bedroom featuring an en-suite bathroom. The opposite wing unfolds as an expansive living-dining area fused with an integrated kitchen. Here, the connection between indoors and outdoors is at its zenith, ensuring a seamless flow between the culinary creativity indoors and the natural splendor outdoors. A laundry room, complemented by a service patio, and the vibrant gathering space with the barbecue area complete this wing.
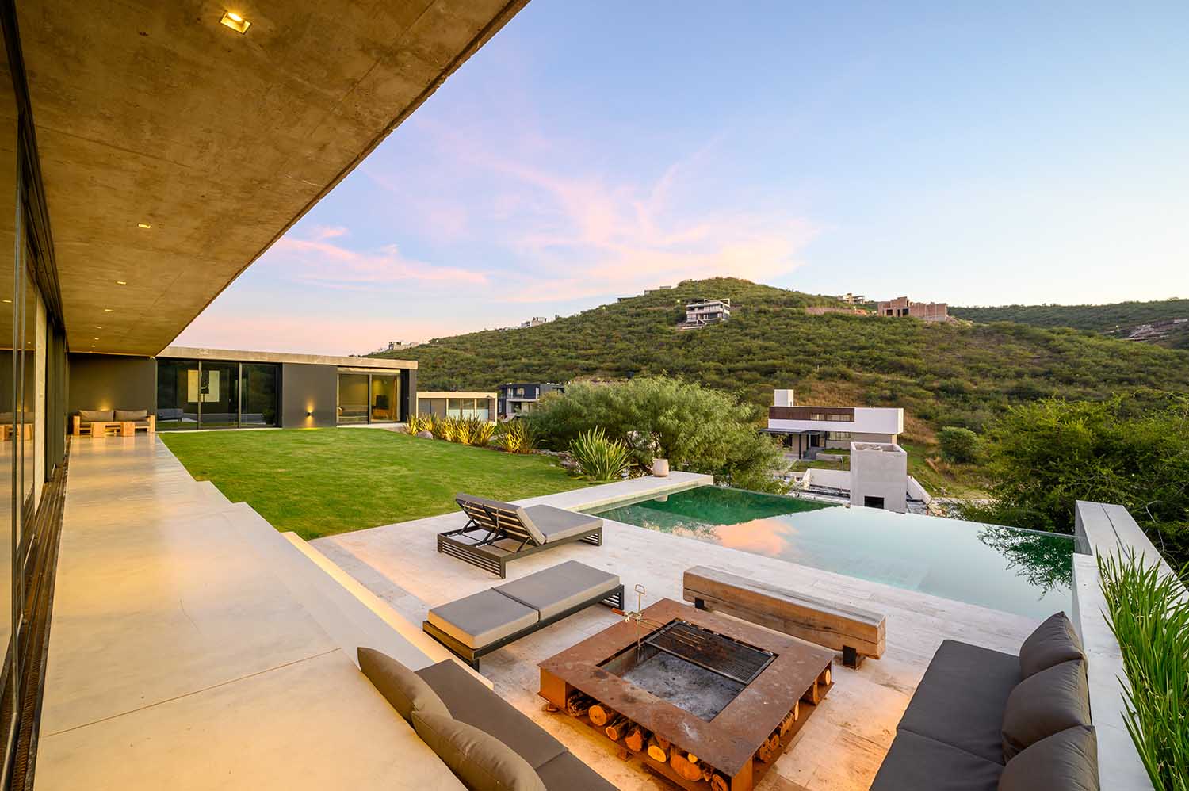
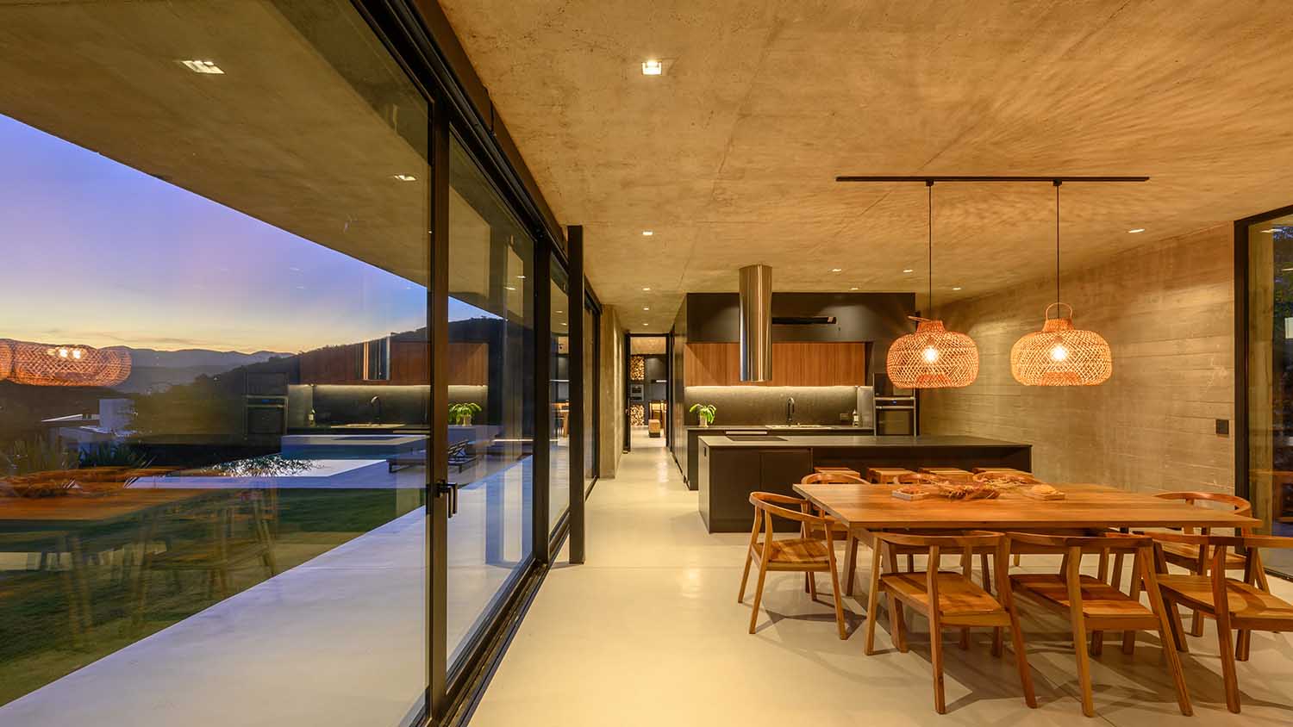

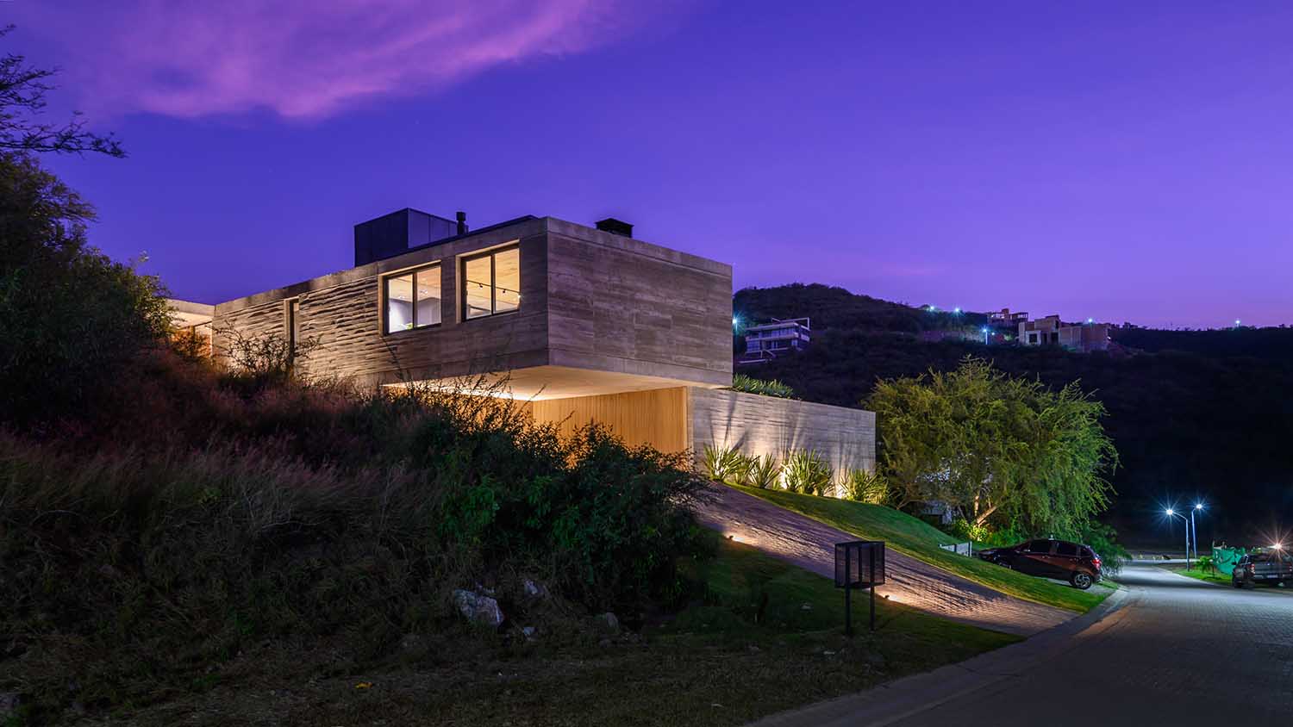
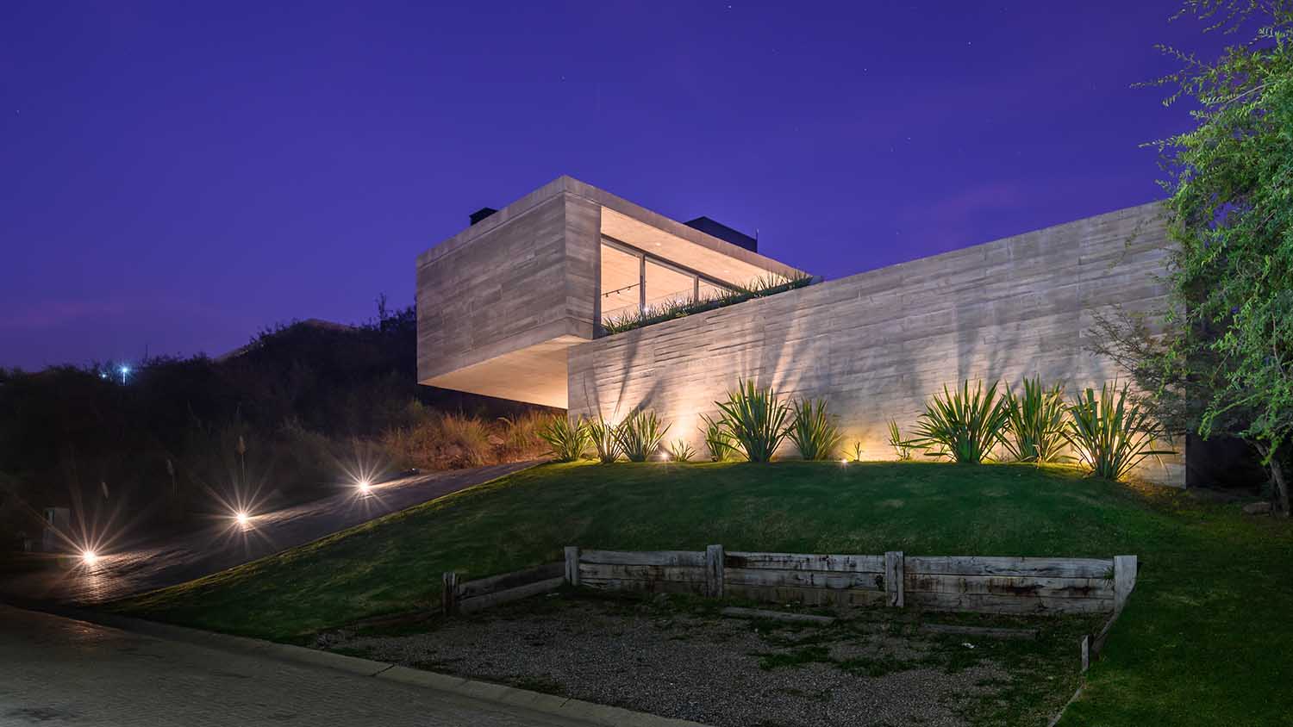

One of the most remarkable aspects of CR House lies in its symbiotic relationship with the landscape. Arpon Arquitectura masterfully integrated unobstructed views of the Córdoba mountains into the design, effectively making the natural surroundings an integral part of the living experience. This connection is further accentuated by the incorporation of a serene patio crowned with a refreshing swimming pool, beckoning residents and guests alike to relax and revel in the beauty around them.
RELATED: FIND MORE IMPRESSIVE PROJECTS FROM ARGENTINA
The architectural materials chosen for CR House resonate with a timeless appeal. Exposed concrete slabs and walls impart a sense of solidity and permanence, while strategically placed wood elements inject warmth into specific areas. Glass, often referred to as the bridge between the indoors and the outdoors, creates a visual dialogue with the breathtaking environment while infusing the interiors with natural light.
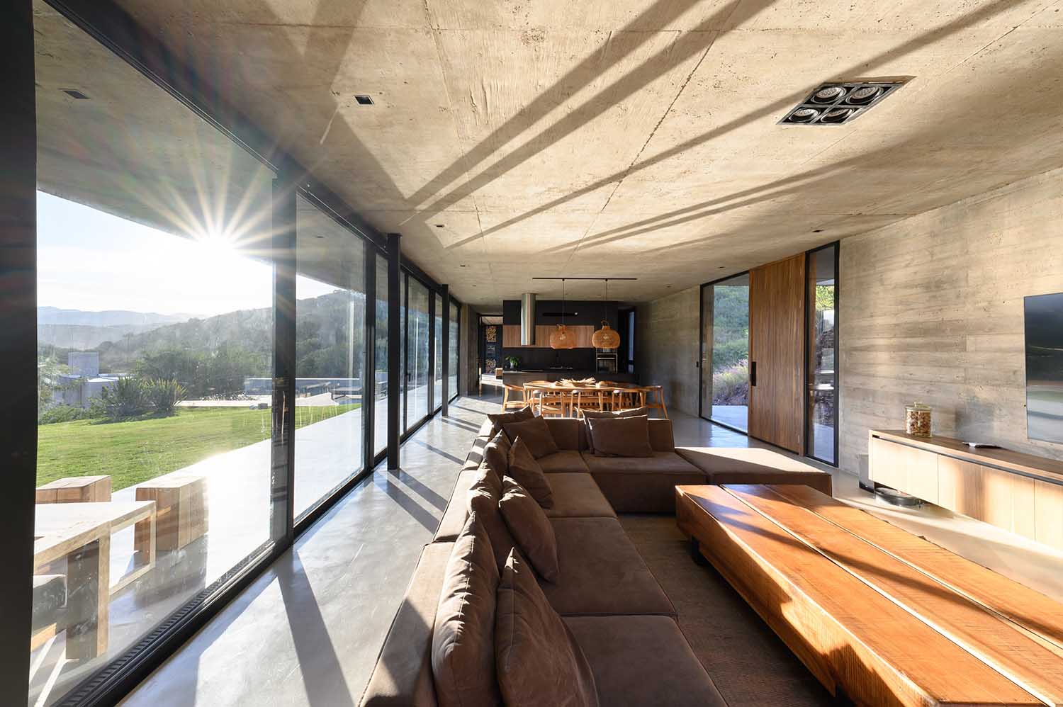

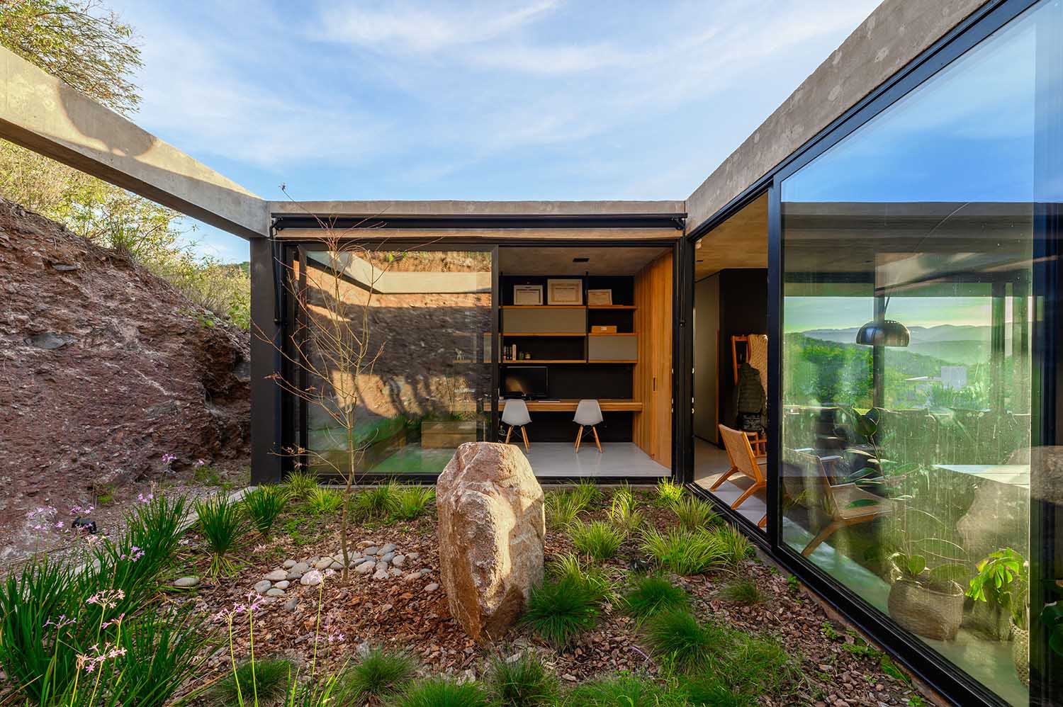
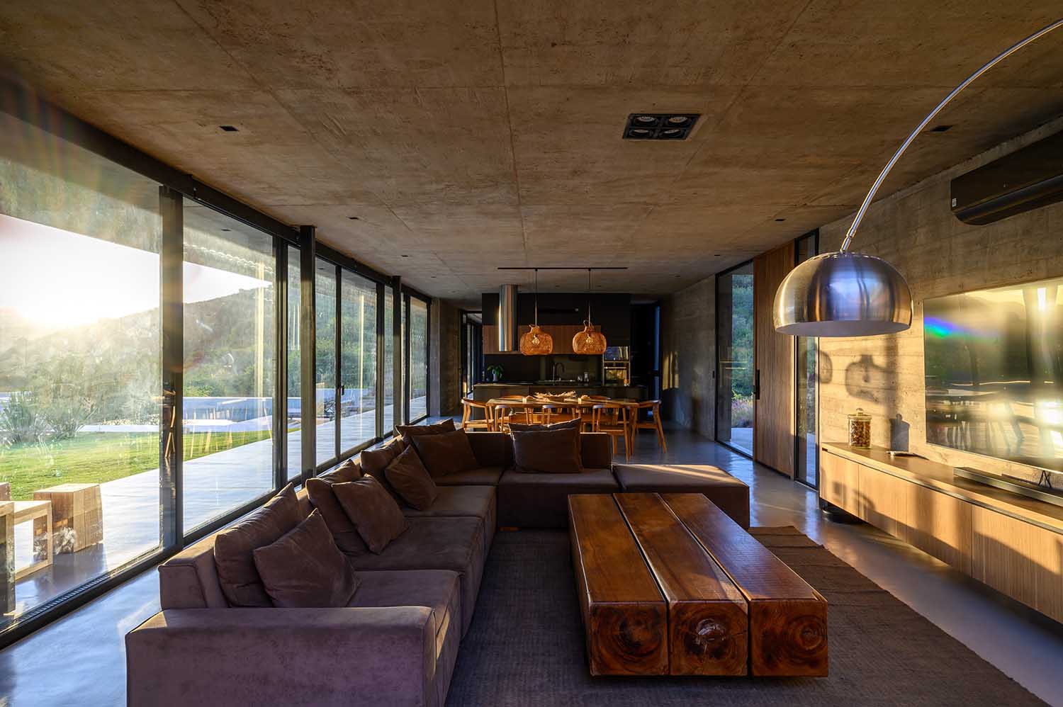

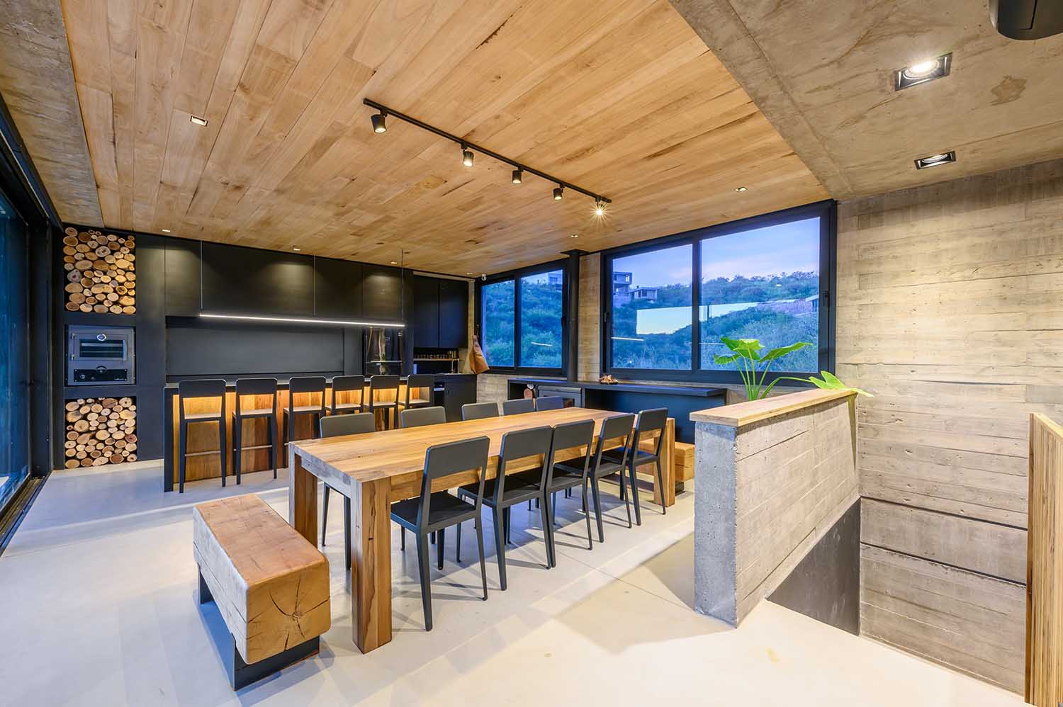

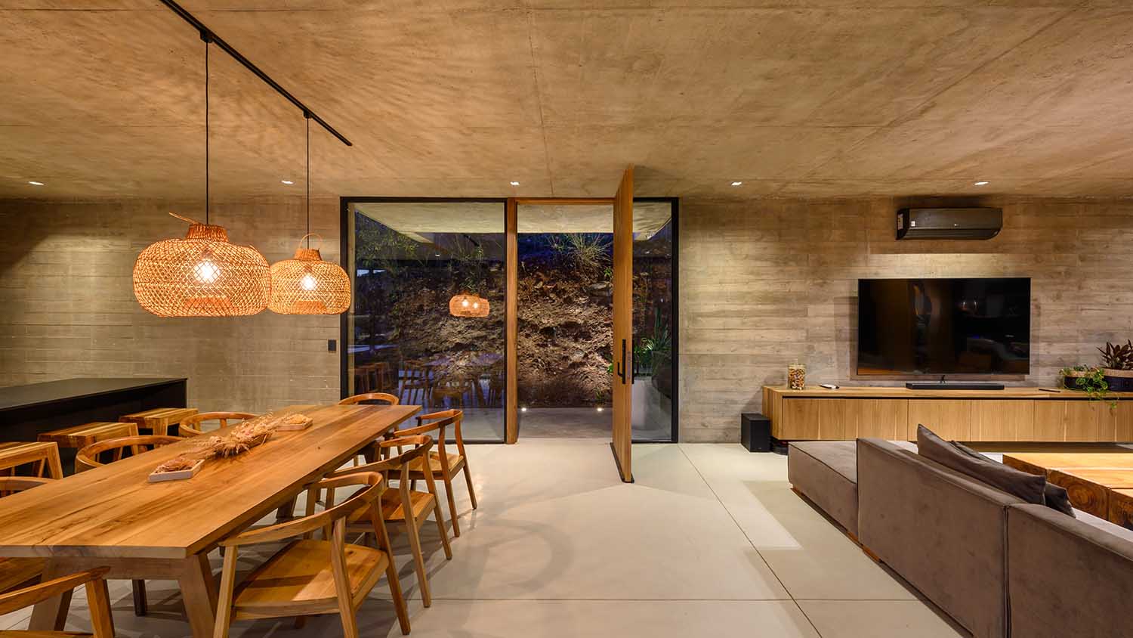
CR House, a living embodiment of architectural innovation and a celebration of family dynamics, stands tall as a testament to Arpon Arquitectura’s prowess in blending form and function harmoniously. With its seamless amalgamation of stunning views and social spaces, this residence is poised to create cherished memories for its inhabitants for years to come.
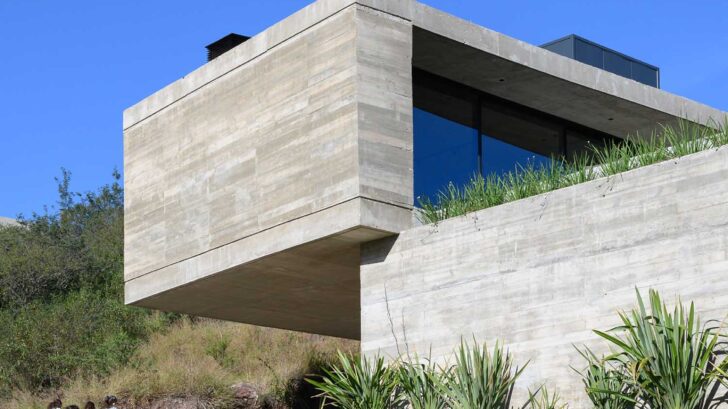
Project information
Project Name: CR House
Architecture Office: Arpon Arquitectura @arpon.arquitectura
Office Country: Argentina
–
Construction completion year: 2022
Constructed area: 320.00m2
Location: La Deseada neighborhood, Córdoba, Argentina.
Photographer: Gonzalo Viramonte


