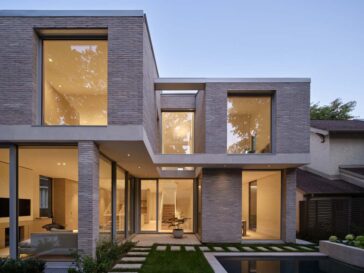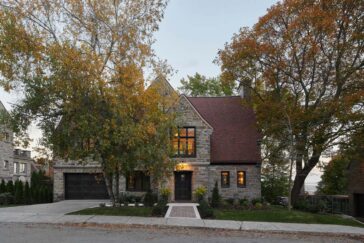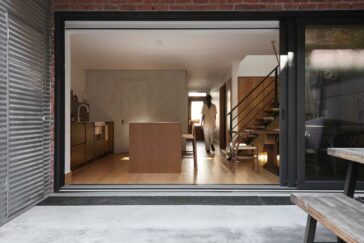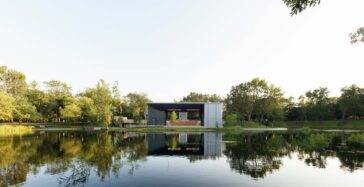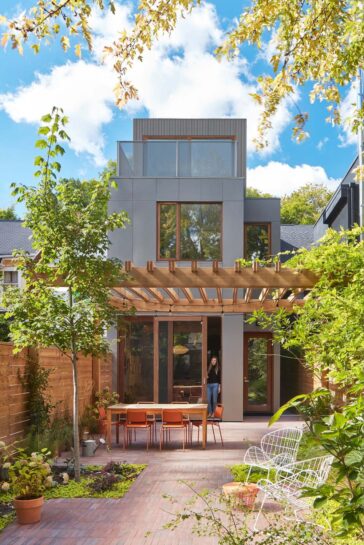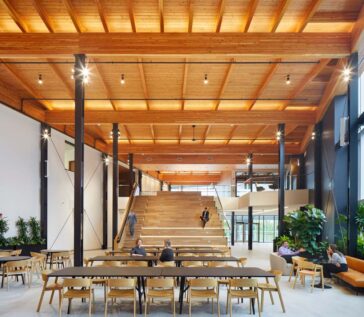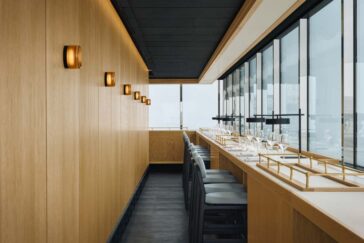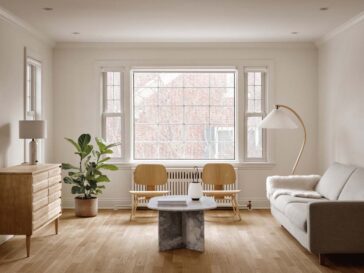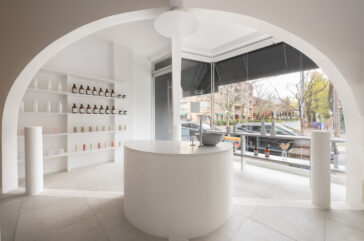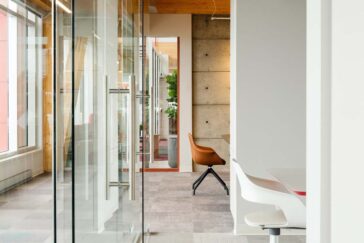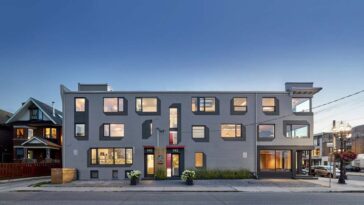Stock T.C. by Giannone Petricone Associates Inc.
In the heart of the city, a remarkable culinary emporium has emerged, fusing the finest ingredients, expertly prepared foods, and a vibrant dining experience under one roof. Stock T.C, brought to life by the ingenious minds at Giannone Petricone Associates, redefines the notion of a restaurant. Blending the art of gastronomy with architectural brilliance, this […] More


