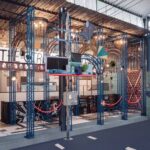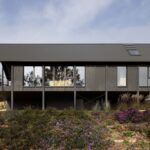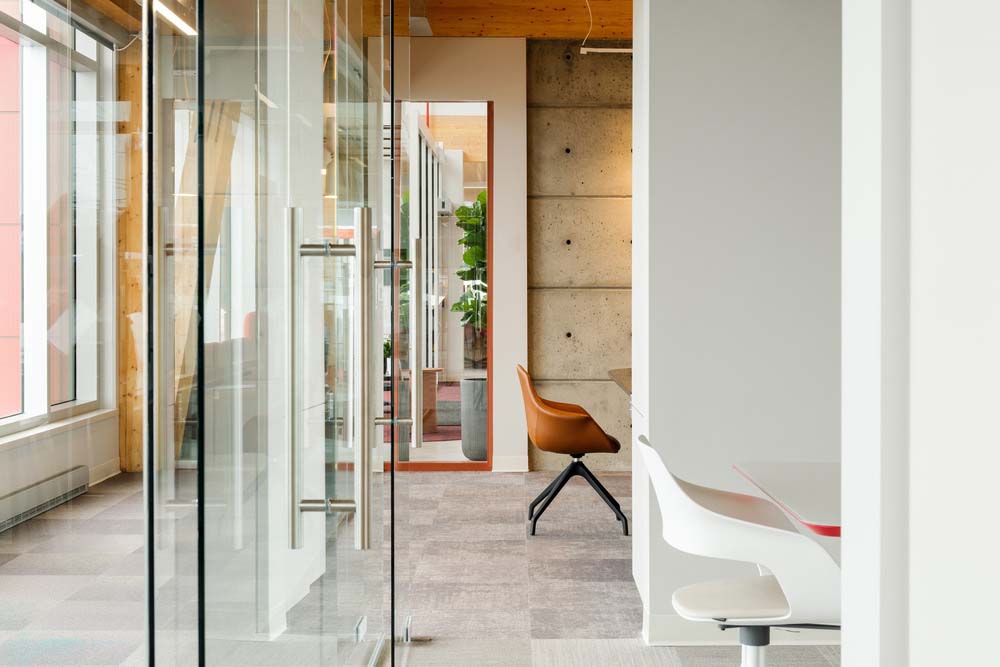
Interior design studio Perron has recently completed the design of Garoy Construction’s stunning new office space situated on the illustrious Saint-Anne Boulevard in the captivating city of Quebec. In an effort to showcase the construction firm’s exceptional skills, the newly designed environment exudes a vibrant and inviting aesthetic. This carefully curated ambiance promises a rejuvenating experience for both the esteemed employees and valued customers of the general contractor.
The recently constructed tri-level edifice was meticulously crafted to cater to the spatial needs of Garoy Construction, housing an estimated workforce of around 100 individuals. The proposed design needed to encompass a diverse range of spaces in order to effectively accommodate the administrative, estimation, and on-site teams. Depending on the specific requirements of the activities at hand, workspaces are strategically allocated to accommodate various functions, including dedicated enclosed offices, open-plan workrooms, meeting rooms, or conference rooms.



Rebekah Maciagowski, a talented Designer and Associate at Perron, eloquently describes the remarkable achievement of not only fulfilling the diverse requirements of their esteemed clients but also optimizing the expansive 18,000 sq. ft. area. The result is a harmonious blend of capaciousness and comfort, all imbued with a distinctive and unparalleled essence.
Upon crossing the threshold of the edifice, one is immediately greeted by the grandeur and warmth evoked by the soaring double height ceilings. The cantilevered volume positioned above the reception desk evokes a sense of weightlessness and luminosity, resulting in a captivating floating effect. The building’s mechanics take center stage, showcasing a meticulous attention to detail. The custom concrete formwork design adds a touch of sophistication, while the imposing exposed wood structure exudes a sense of grandeur. The carefully chosen colored steel beams serve as a testament to Garoy Construction’s vast knowledge and skill in the field.
The project embraces the aspiration to design spaces that surpass the allure of remote work alternatives in the era following the pandemic. Perron skillfully incorporated light-infused, glazed surfaces to seamlessly infuse the offices with an abundance of natural light. The deliberate use of soft, rounded shapes effectively disrupts the otherwise rigid and orthogonal nature of the overall plan, lending a sense of fluidity and dynamism to the space. Furthermore, the strategic implementation of color serves to invigorate and enliven the diverse areas, fostering an atmosphere of vibrancy and energy throughout.



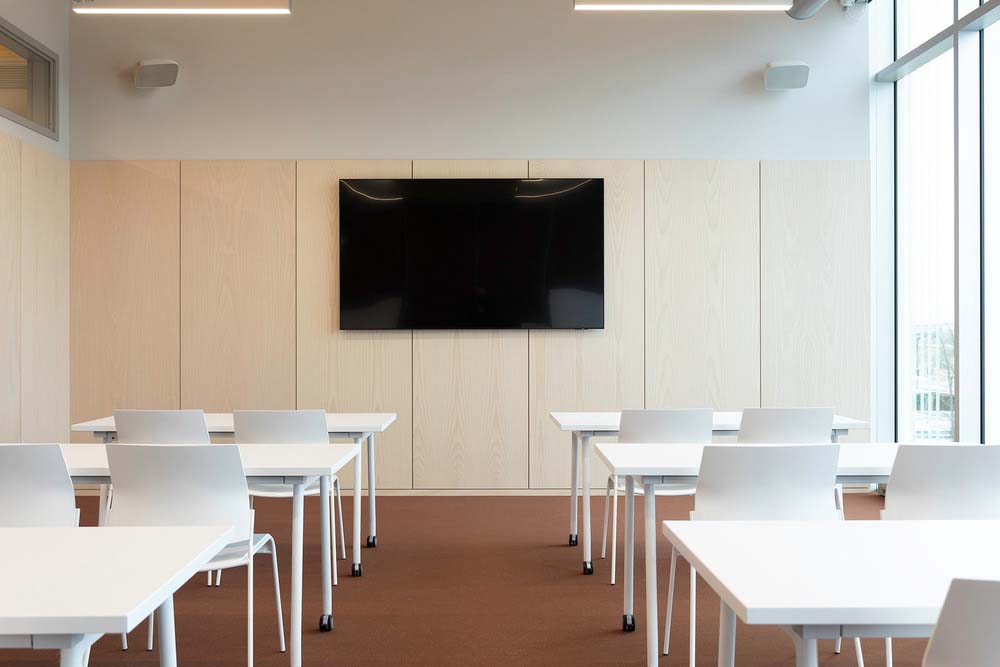



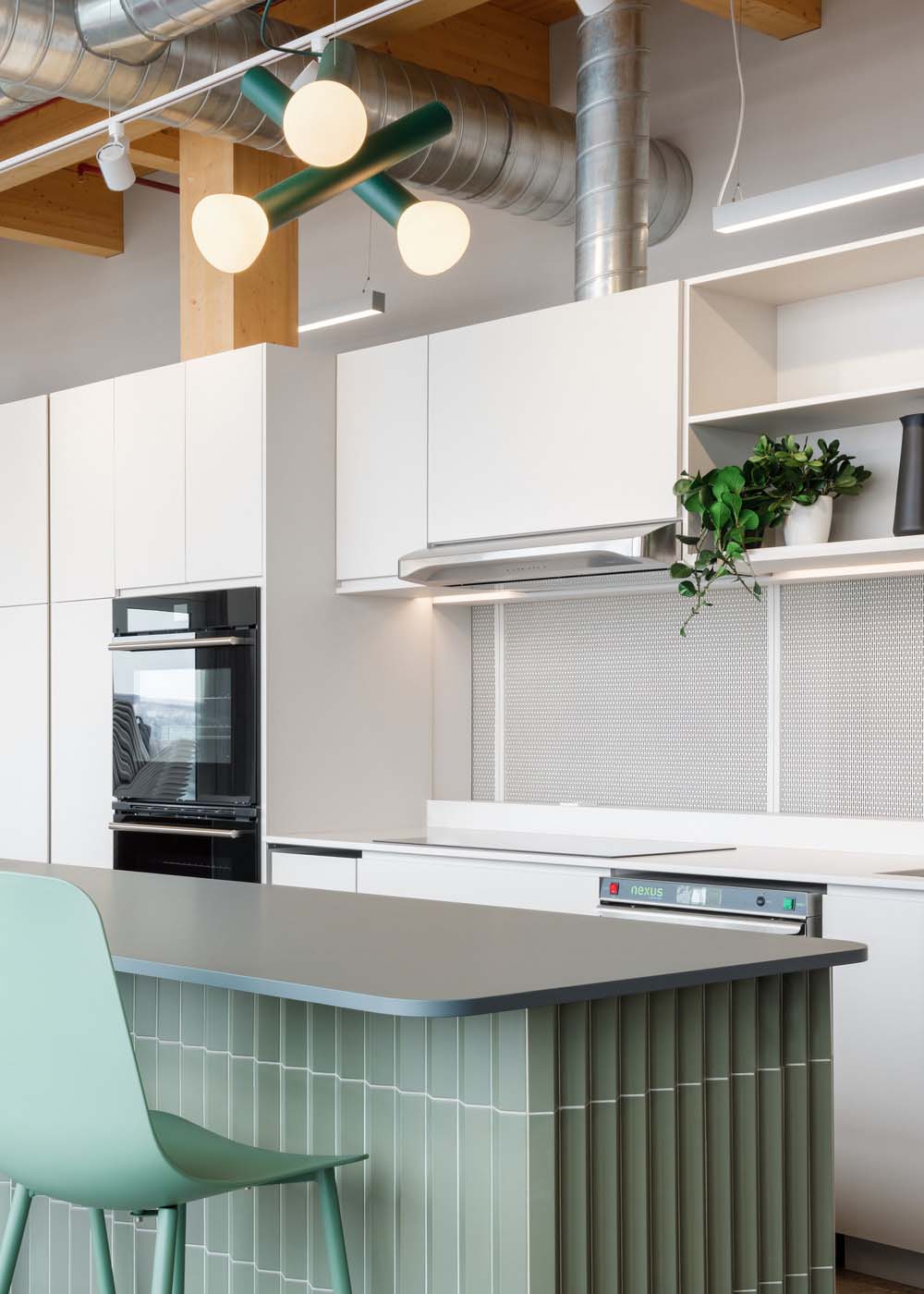

The newly designed office space provides an awe-inspiring panorama of the majestic St. Lawrence River. The design of the common spaces and open-plan divisions takes into consideration the surrounding views, ensuring that ample natural light permeates the core of the project. The kitchen and outdoor terrace have been thoughtfully positioned to offer an awe-inspiring vista of the river, allowing residents to indulge in a captivating panorama. The Perron team meticulously refined the intricate details throughout the extensive two-year design process.
RELATED: FIND MORE IMPRESSIVE PROJECTS FROM CANADA
The kitchen showcases a captivating display of triangular ceramics, adding a unique touch to the overall design. Moving into the café area, a delightful interplay of square grids creates a visually engaging atmosphere. The glass cube windows, adorned in a mesmerizing emerald green hue, further elevate the space, ensuring that every detail contributes to an enriched and immersive experience. Perron skillfully incorporated elements that allude to the daily experiences of the general contractor, resulting in a captivating composition. The mural showcases an array of construction helmets, while the custom wallpaper beautifully portrays Garoy’s world through meticulously illustrated icons.
The carefully curated selection of vibrant, cutting-edge, and adaptable furniture imbues the office spaces with an air of sophistication and camaraderie. Perron thoughtfully curated the selection of office furniture, opting for esteemed Quebec-based companies like Rouillard, known for their exceptional craftsmanship. The lighting fixtures were sourced from Lambert et Fils, another local gem renowned for their innovative designs. To infuse a touch of global sophistication, Perron also incorporated MUUTO, a renowned Scandinavian furniture brand, adding an international flair to the overall aesthetic.

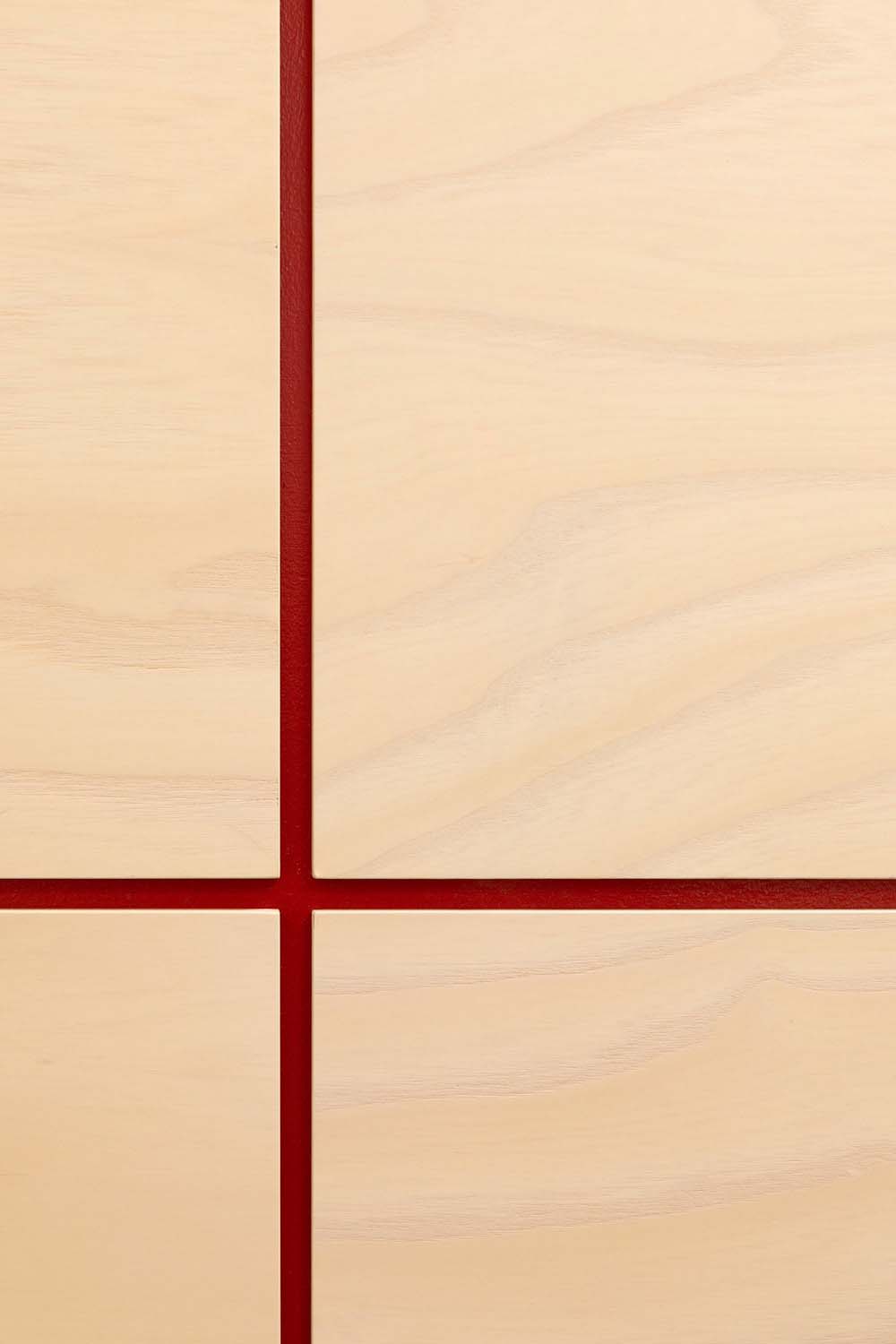
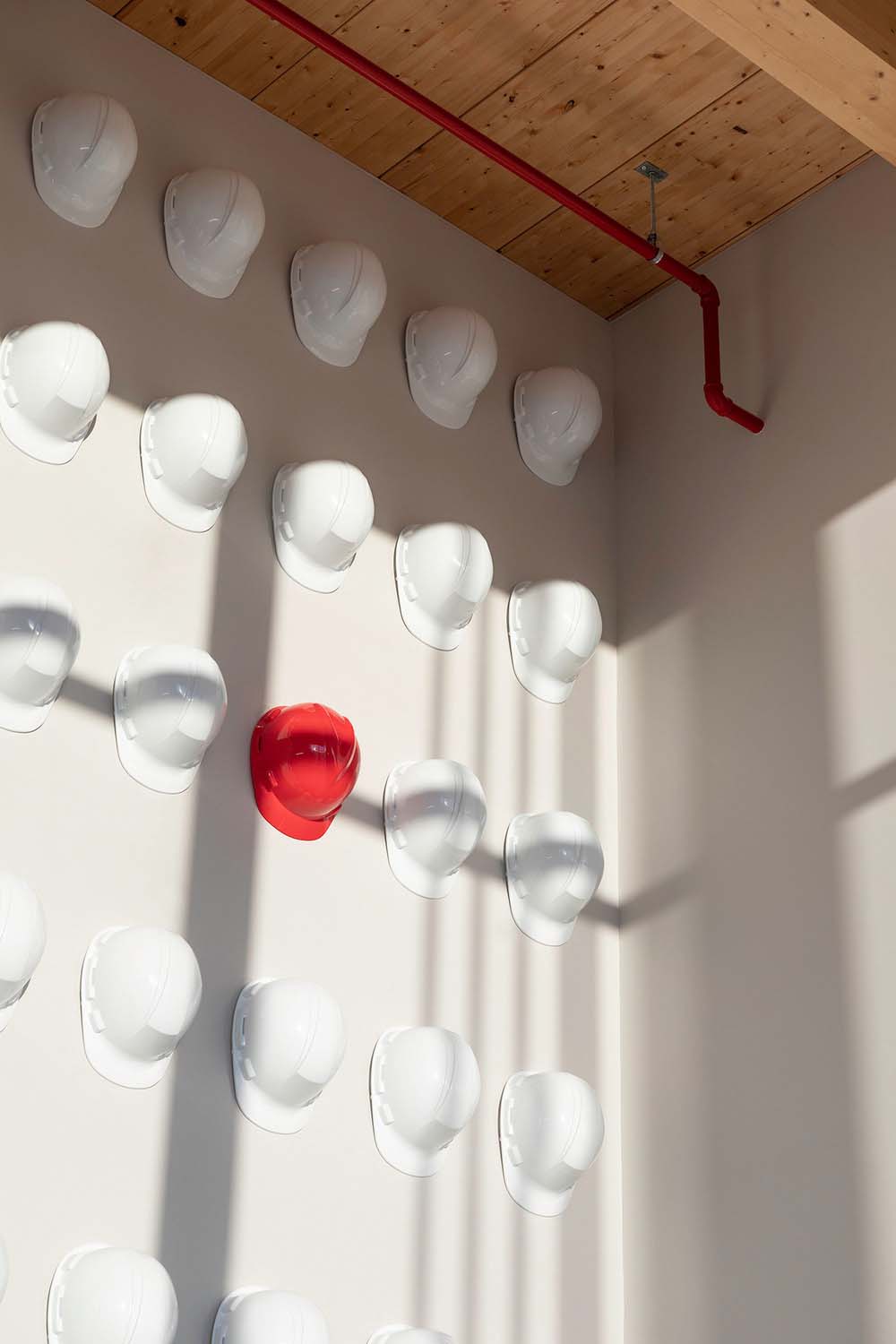
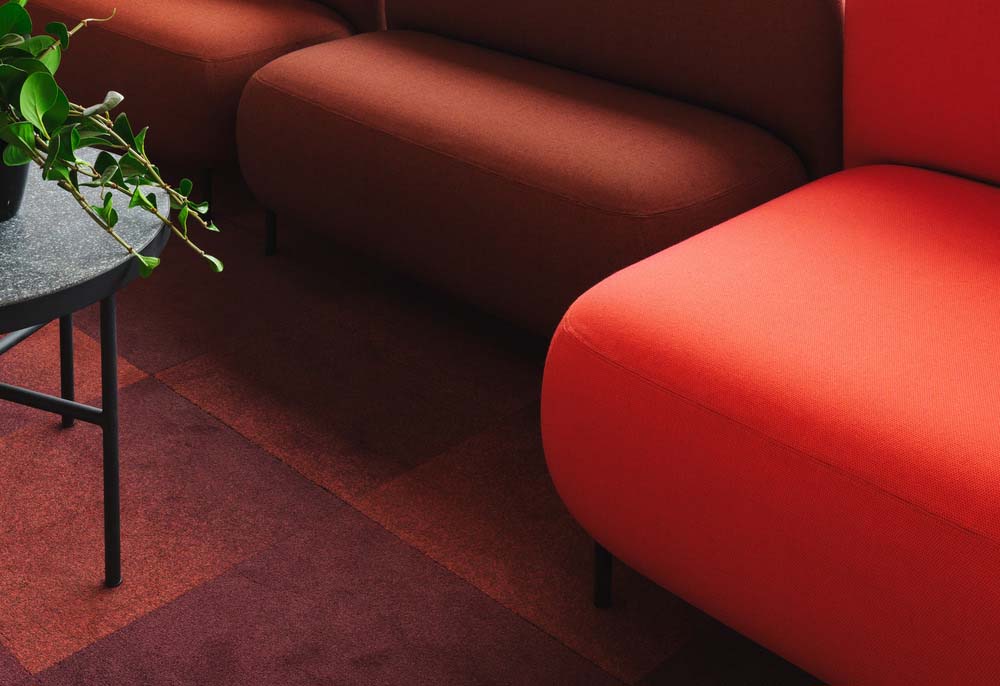

Perron has skillfully crafted a living environment that exudes warmth and dynamism, fostering a sense of connectivity and encouraging meaningful interactions. Featuring a thoughtfully designed golf simulator, a dedicated training room, and a captivating kitchen island that fosters social interaction, the architectural layout of this space truly maximizes its recreational potential on the 3rd floor. Additionally, the inclusion of a versatile multi-purpose room seamlessly connected to the kitchen allows for the seamless hosting of 5 à 7 gatherings and various events.
Through the harmonious fusion of their shared values of unwavering passion, meticulous rigor, and an intimate understanding of the human experience, the dynamic duo of Garoy and Perron, who have once again joined forces, have masterfully crafted a series of awe-inspiring workspaces that exude an aura of luminosity, warmth, and vitality.
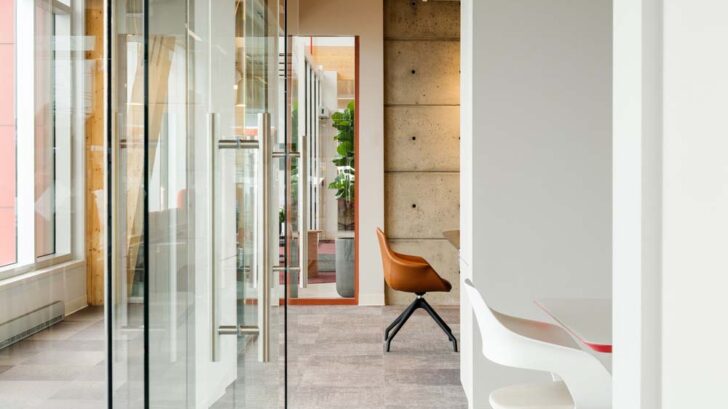
Project information
Official Project Name – Garoy Construction Offices
Client – Garoy Construction
Year – 2022
Designers – Perron Design – www.perrondesign.ca
Architects – NIVO9
Engineer – EMS& EQIP
General Contractor – Garoy Construction
Photographer – Ulysse Lemerise & Emilie Langlais


