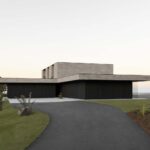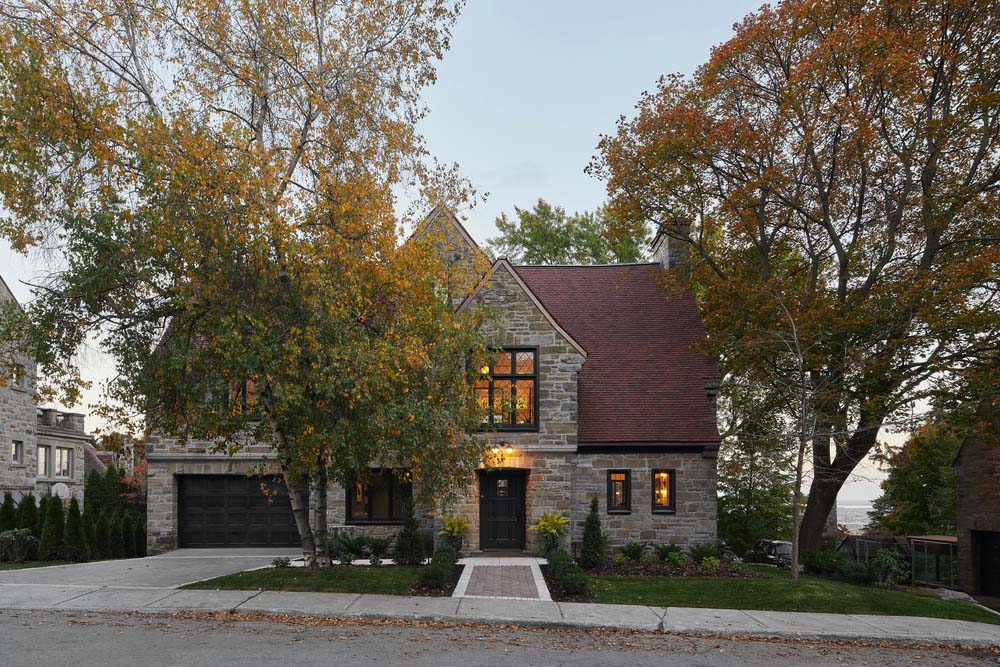
MXMA Architecture & Design, in collaboration with Chamberland Design, has breathed new life into a historic Tudor Revival mansion in downtown Montreal. The result is the magnificent MBM House, a stunning English-style manor that seamlessly blends the charm of the past with the comforts of the present.
A Family in Town
The story of the MBM House begins with its owners, a blended family of eight, who embarked on a journey to enhance their quality of life and embrace sustainability. Leaving behind the suburbs of Montreal’s South Shore, they sought a home closer to the city center. Their motivation was twofold: reduce their carbon footprint by minimizing commute times and embrace eco-friendly transportation options, all while enjoying easier access to local services and community facilities.
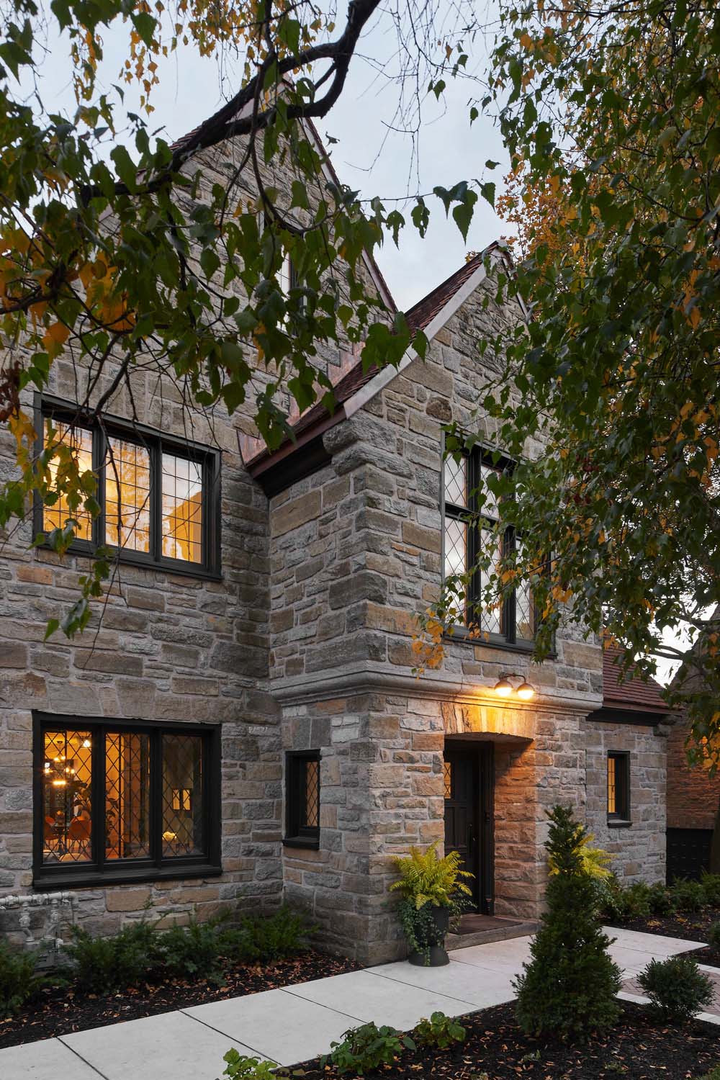
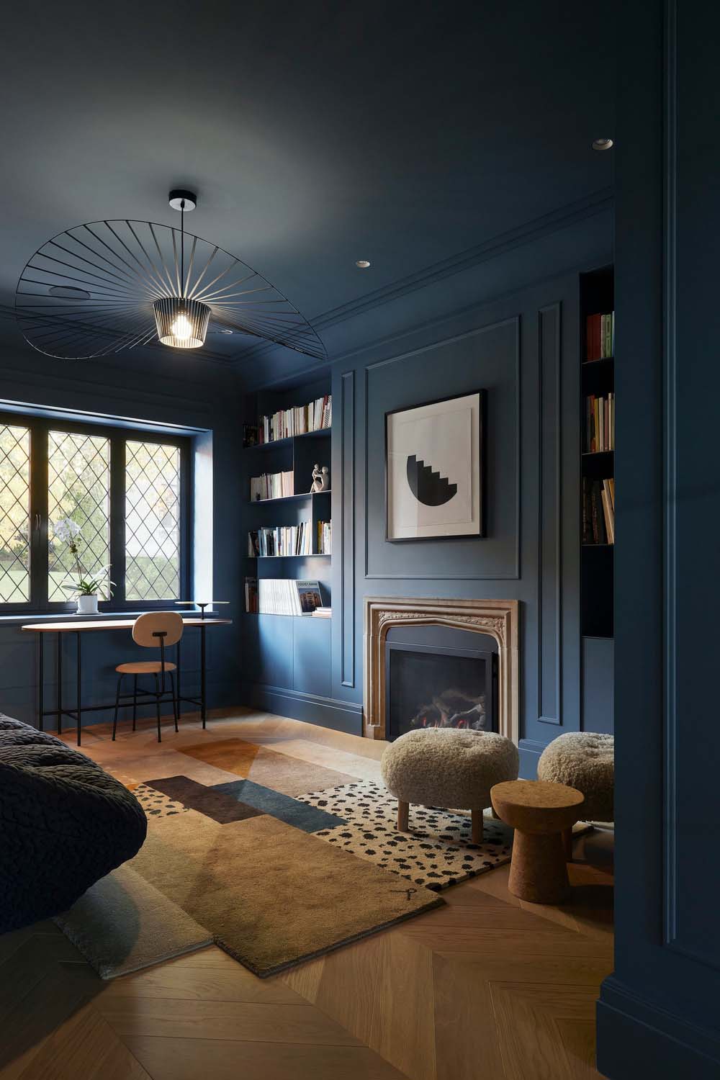
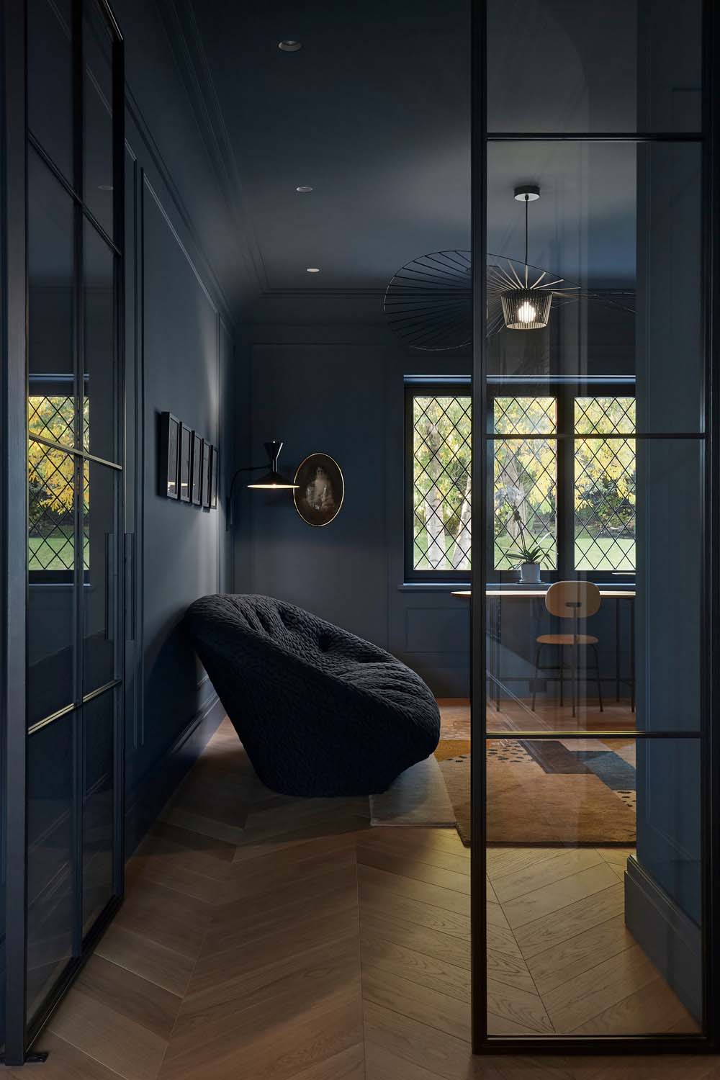
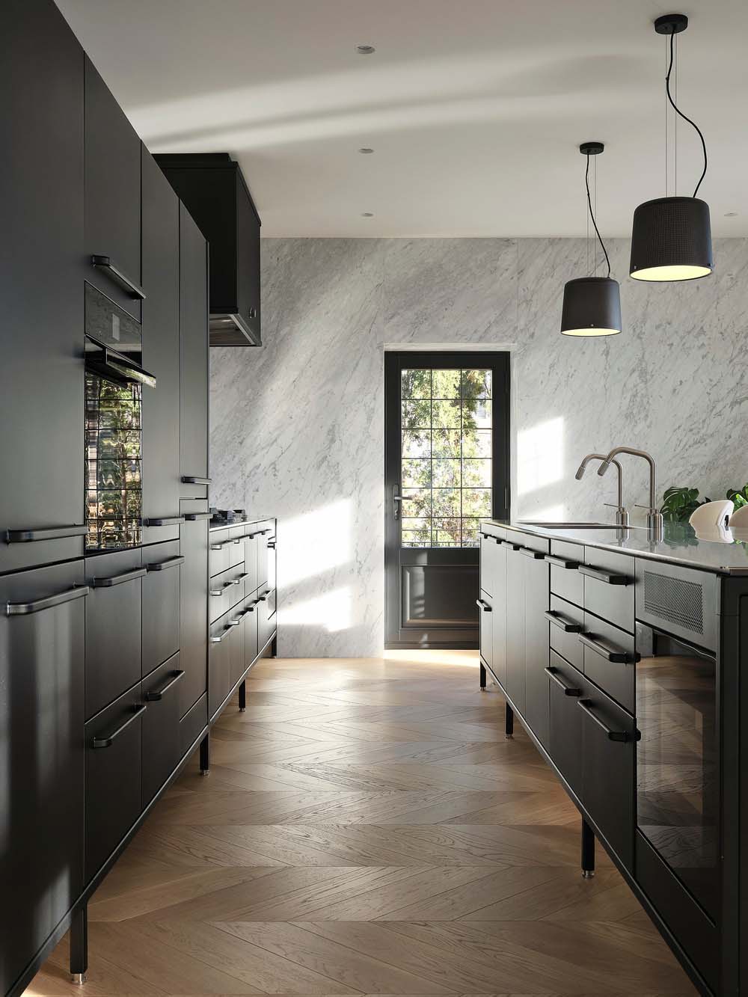
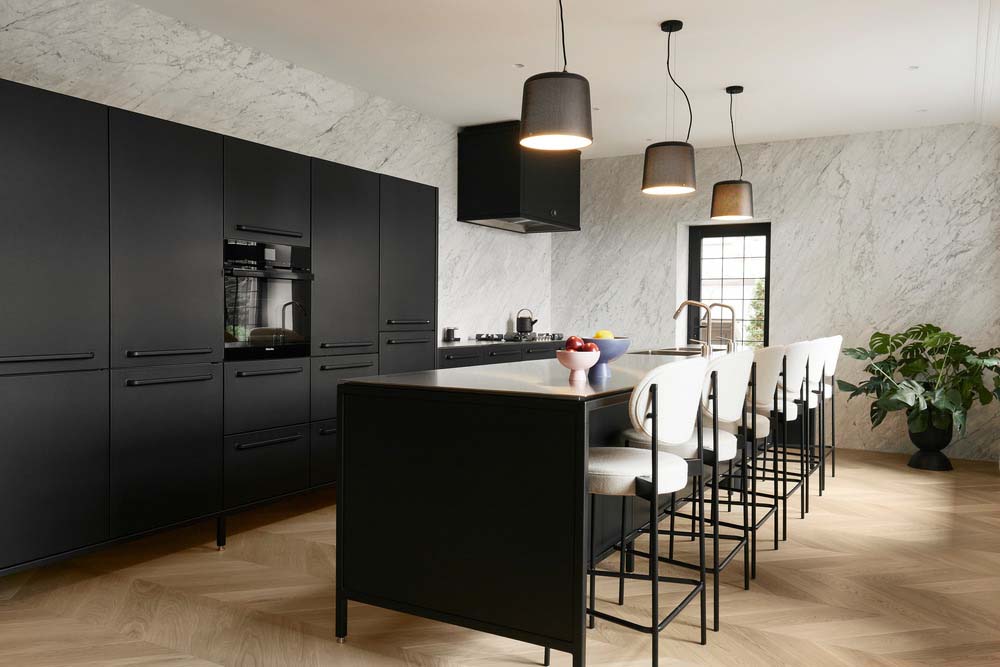
A Hidden Mount-Royal Treasure
Nestled on the western flank of Mount Royal, near the Queen Elizabeth Gardens, the MBM House offers a captivating view of the city from its grand south-facing rear facade. Surrounded by historical homes like the T.W. McAnulty House and the James Edmund Dodd House, this Tudor gem enriches Montreal’s architectural heritage.
Originally erected in 1936, the MBM House is a two-story, all-stone structure boasting the distinctive features of Tudor style. Its irregular facade, slender doors and windows with mullions and leaded stained glass, and a steeply pitched roof clad in terracotta tiles exude timeless elegance. A testament to architectural heritage, the MBM House remains a cherished relic of Montreal’s past.
Challenges Within: Restoring Beauty From Disarray
While the exterior of the MBM House retained its historical charm, the interior had suffered from years of modifications, resulting in a disjointed layout. Multiple staircases and fragmented spaces made it clear that a major renovation was needed. Initially, the family contemplated selling the property, but the house’s unique character and prime location persuaded them to embark on a transformative journey.
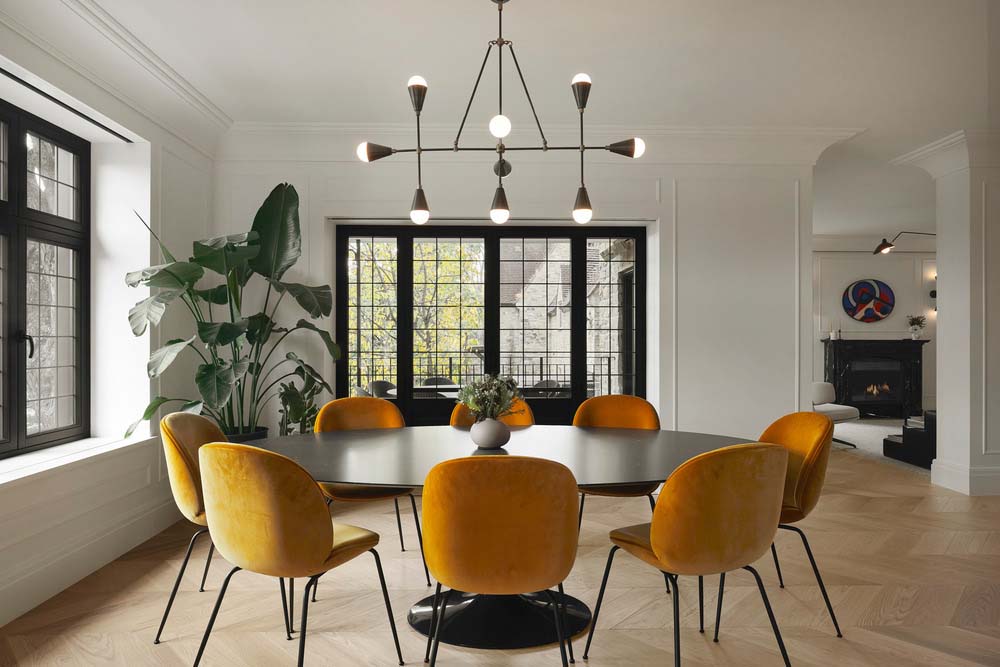
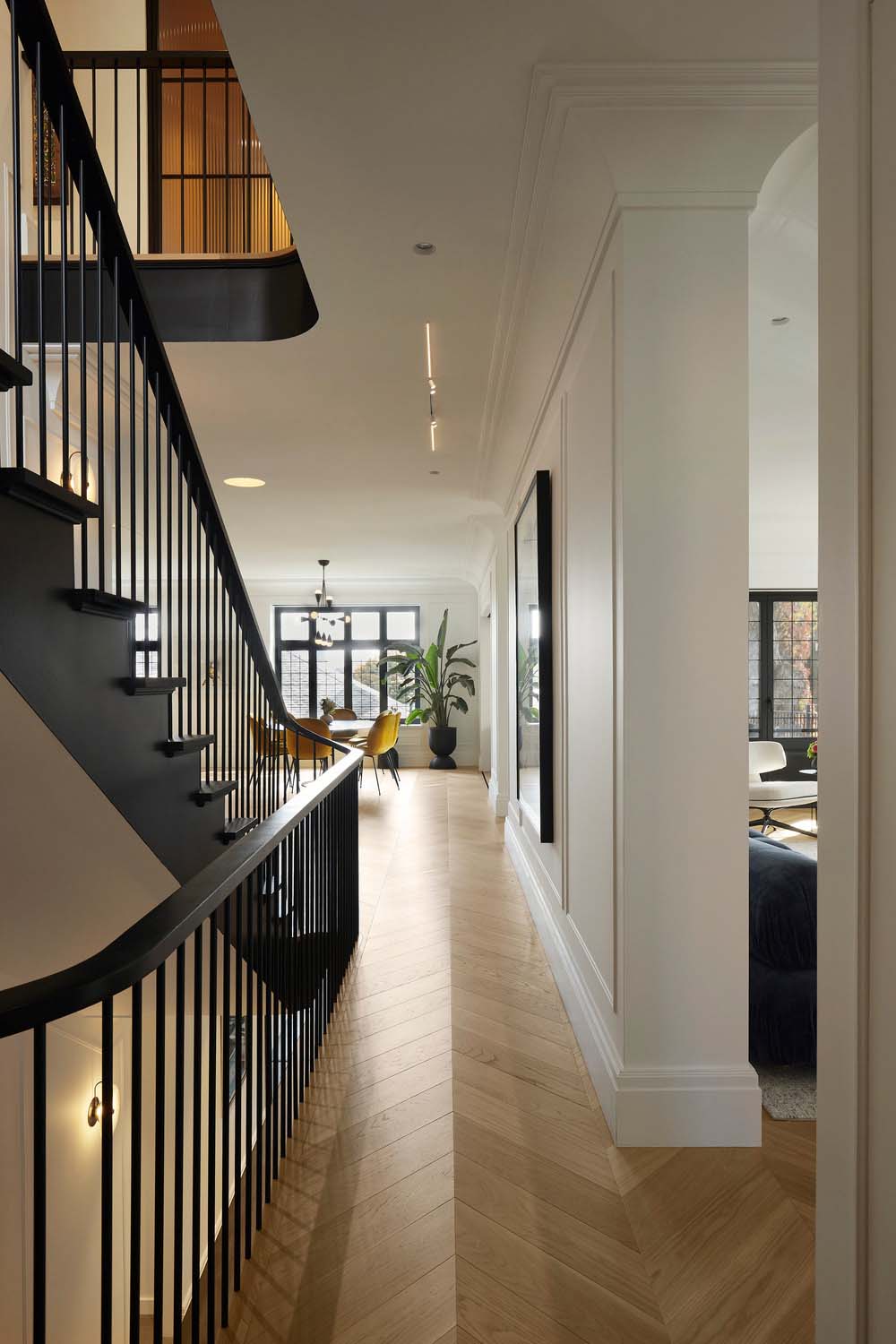
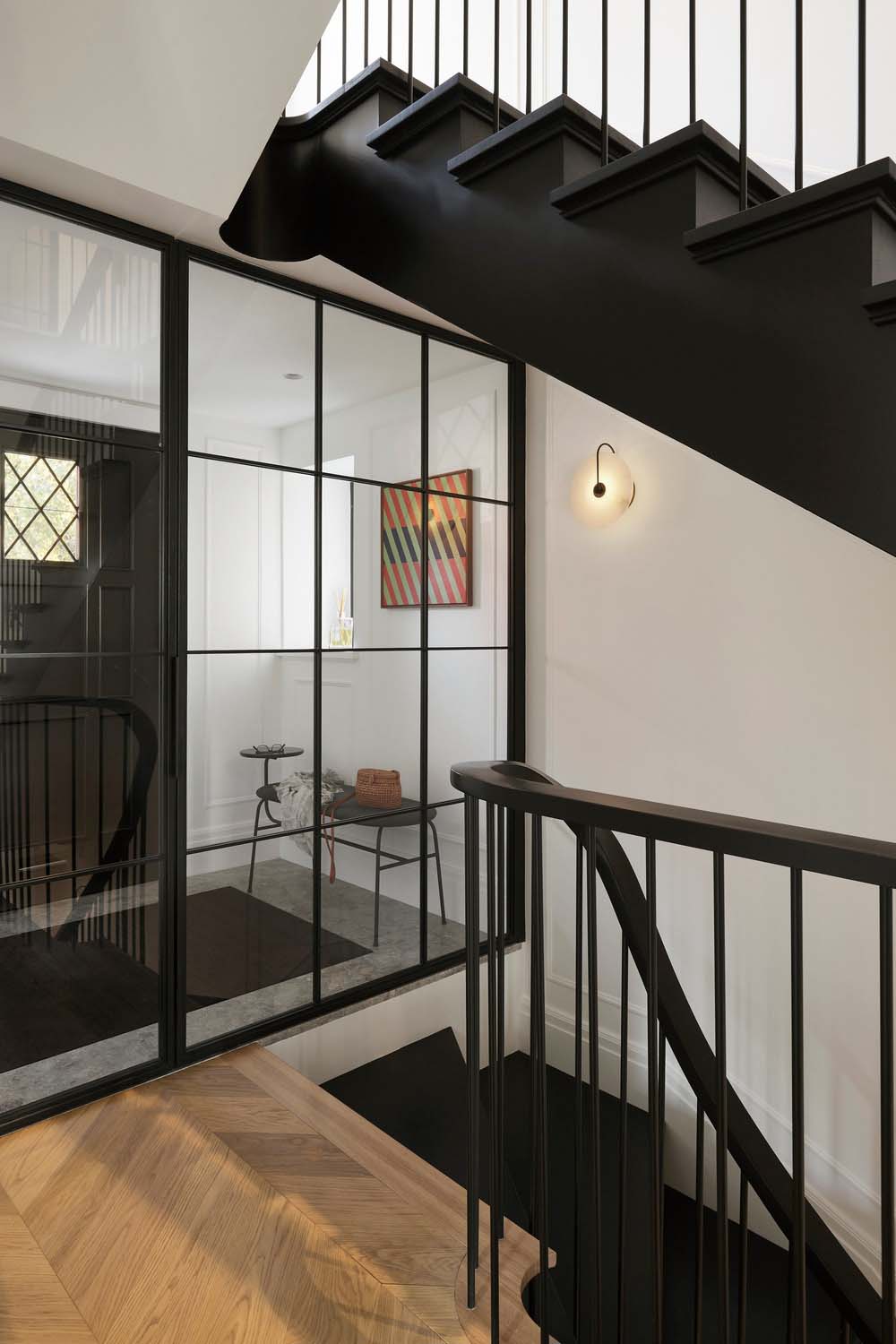
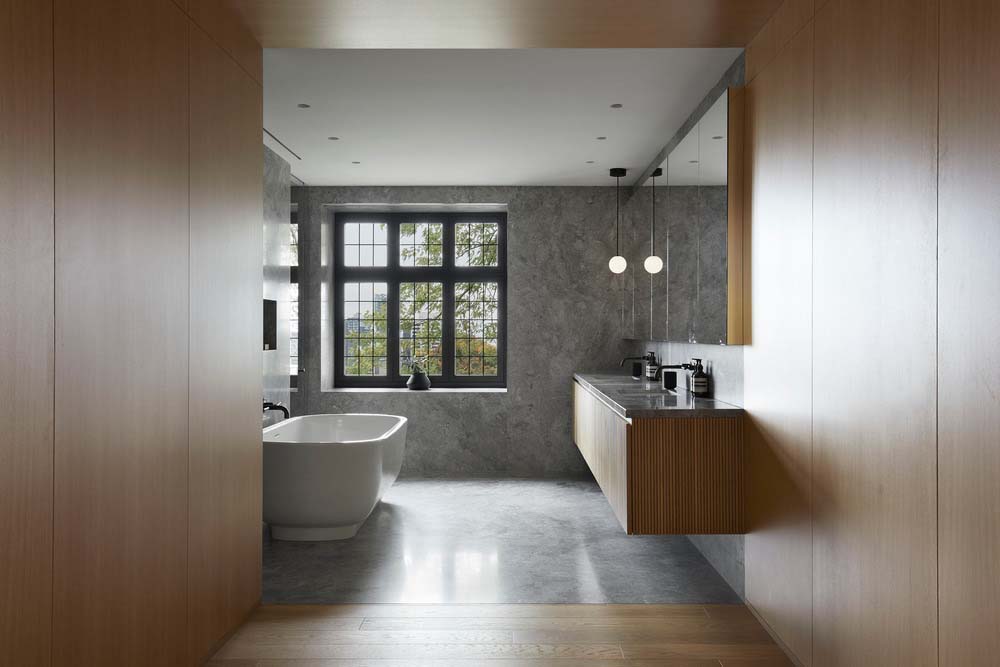
Balancing Tradition and Modernity: A Vision Realized
To breathe new life into the MBM House, the owners turned to architect Maxime Moreau of MXMA Architecture & Design. Their vision was clear: merge the neo-Tudor style of the original house with contemporary aesthetics. Maxime Moreau undertook a complete interior renovation, removing partitions to create a vast, light-filled living space.
RELATED: FIND MORE IMPRESSIVE PROJECTS FROM CANADA
One of the central elements of this renovation was the creation of a continuous black oak staircase that elegantly linked all four levels of the house. This sleek staircase was a technical marvel, seamlessly blending modern design with historical elements and serving as the heart of the home.
A Luminous Haven of Peace
The architect’s ingenious use of existing windows allowed for the creation of a light corridor, flooding the house with natural light. The master parents’ suite on the second floor boasts frosted marble, creating a monochromatic elegance, with a large window offering serene views of the St. Lawrence River.
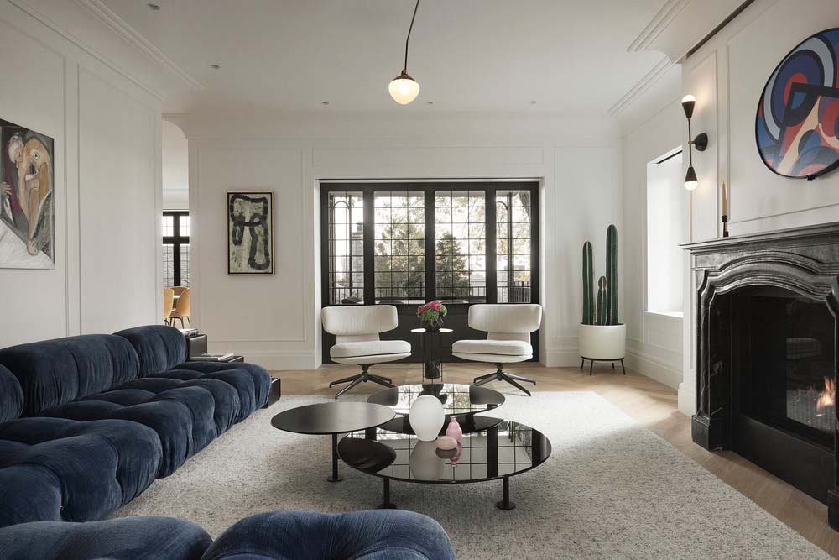
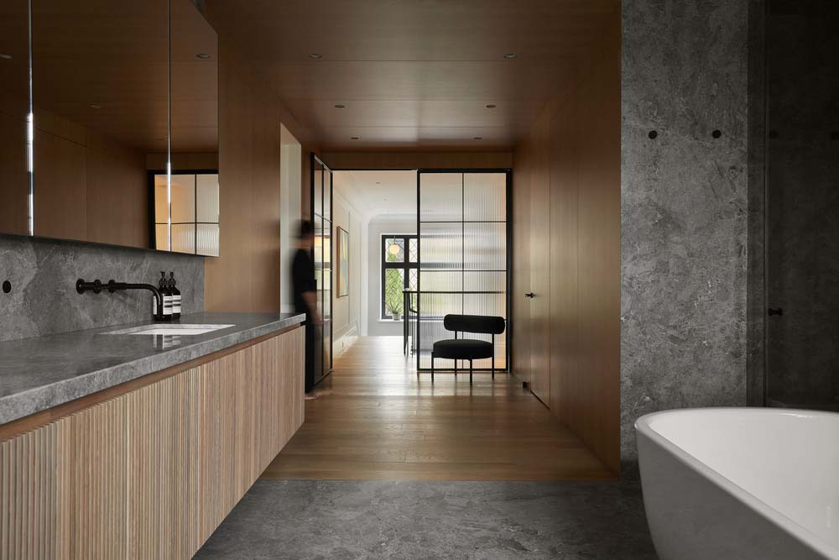
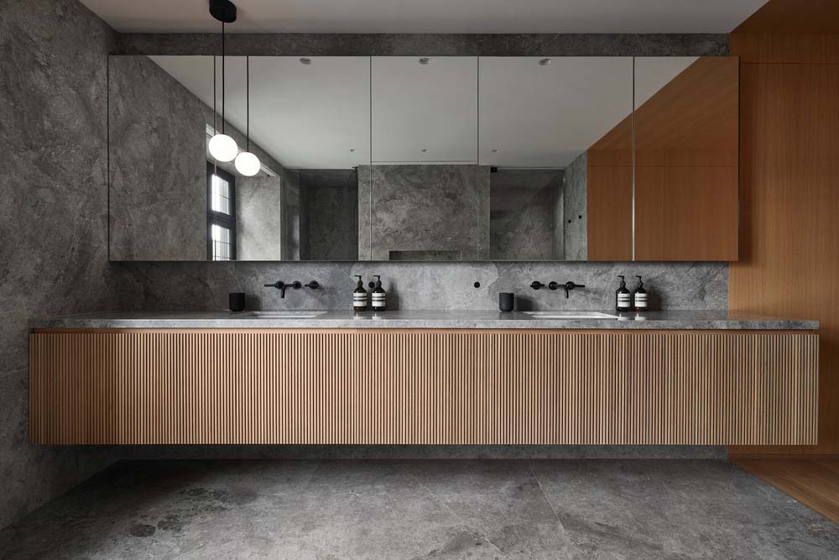
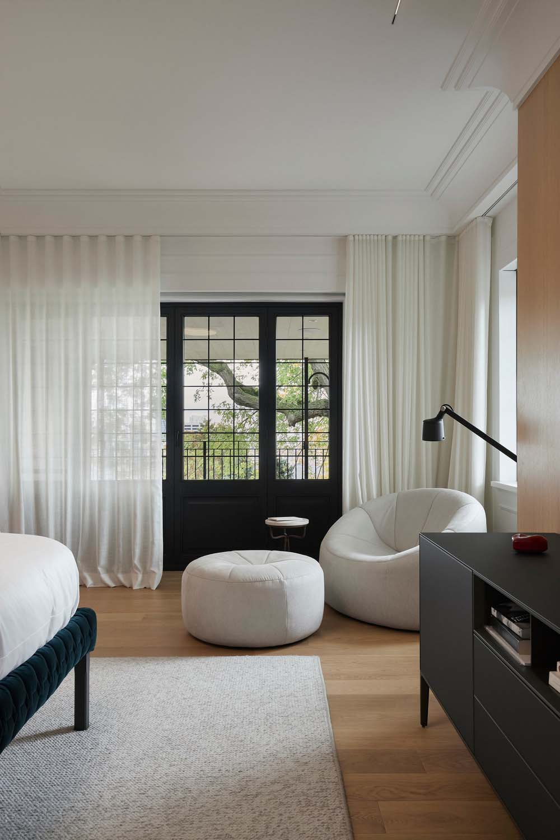
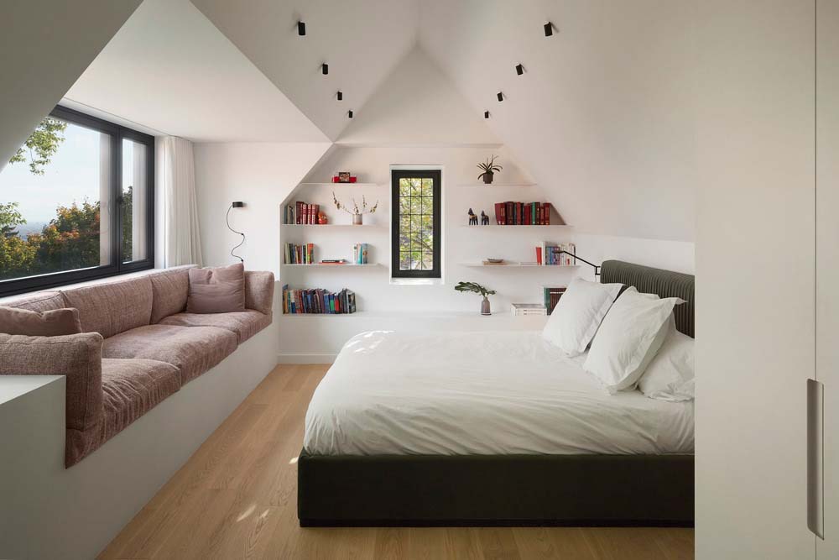
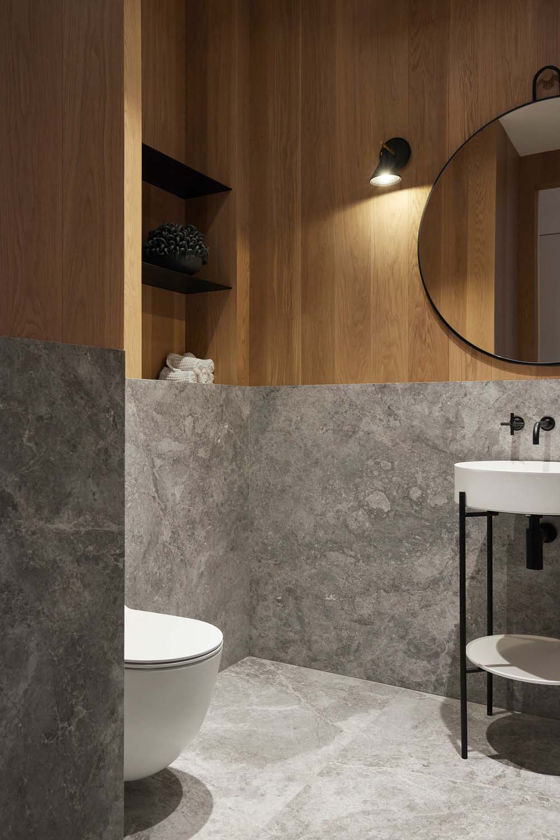
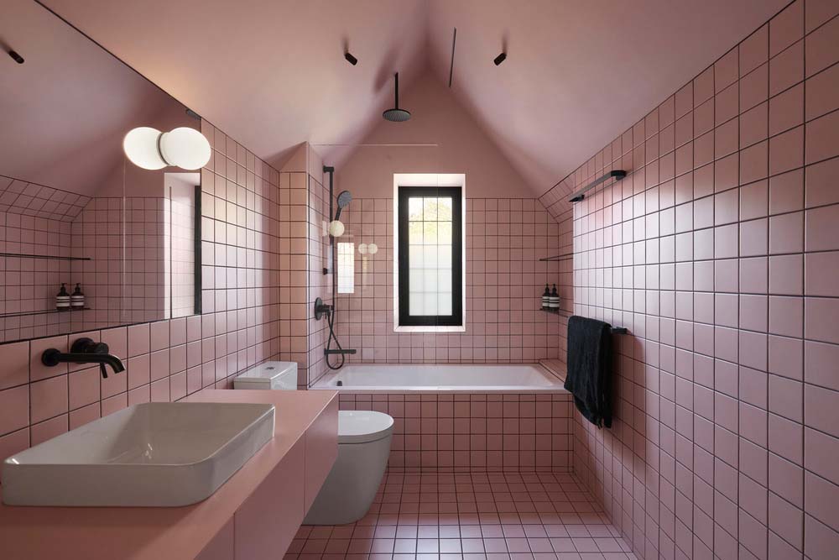
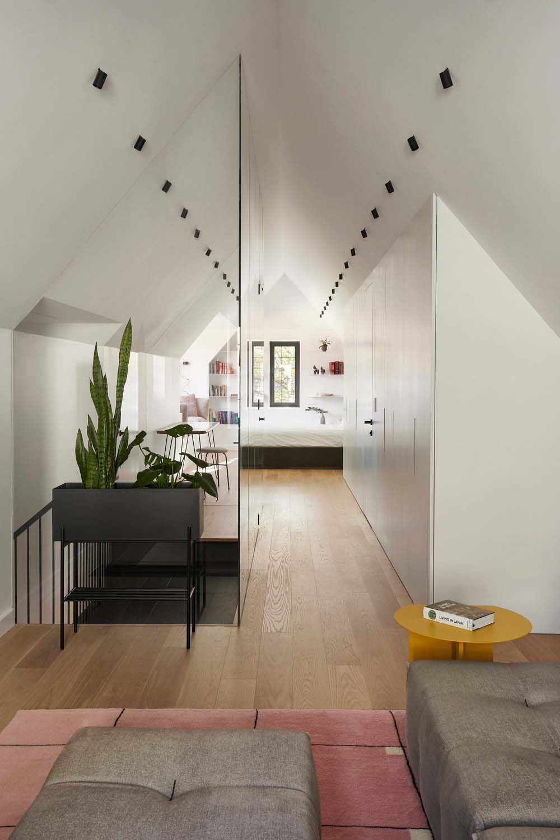
A Fusion of Styles and Eras
Throughout the MBM House, a harmonious fusion of styles and eras is evident. The kitchen, featuring minimalist modules from Danish company VIPP, marries functionality with aesthetics, creating a modern contrast within the historic setting. The library on the first floor, with its bold navy blue color, exudes a sense of well-being and intimacy. On the attic level, a bright pink bathroom adds a playful touch to the home.
An Inspiring Basement and Preservation Efforts
The basement underwent significant transformation, with the addition of French doors that flood the space with natural light and provide access to the garden. Restoration efforts were meticulous, with the original lead windows and architectural features carefully reproduced. Reclaimed stone, reused materials, and eco-friendly enhancements ensured that the home maintained its historic integrity while meeting modern standards.
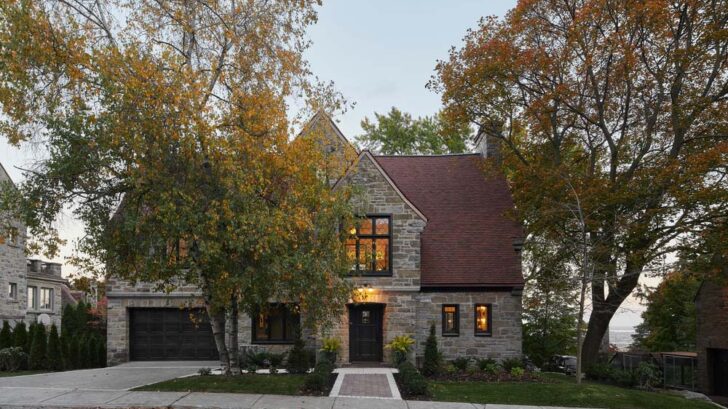
Project information
Project name: MBM House
Location: Montreal, QC
Area: 8475 pi2 (787 m2) on 4 levels
Client: A family with six children
Architect & Project Manager: Maxime Moreau
Designer: Anne-Joelle Chamberland
Team: Benjamin Tardif, Gabrielle Morin
Collaborator: Catherine Vézina
Engineers: CYS Experts-Conseils + MA-TH
Contractor: Patrick St-Onge Habitat
Landscape: Vertige Paysage
Project sector: Single-family residential building
Project completion date: January 2022
Photo crédit: Maxime Brouillet
Awards & Distinctions: 4 Gold Certifications at the GRANDS PRIX DU DESIGN – 16th edition
Find more projects by MXMA Architecture & Design: www.mxma.ca



