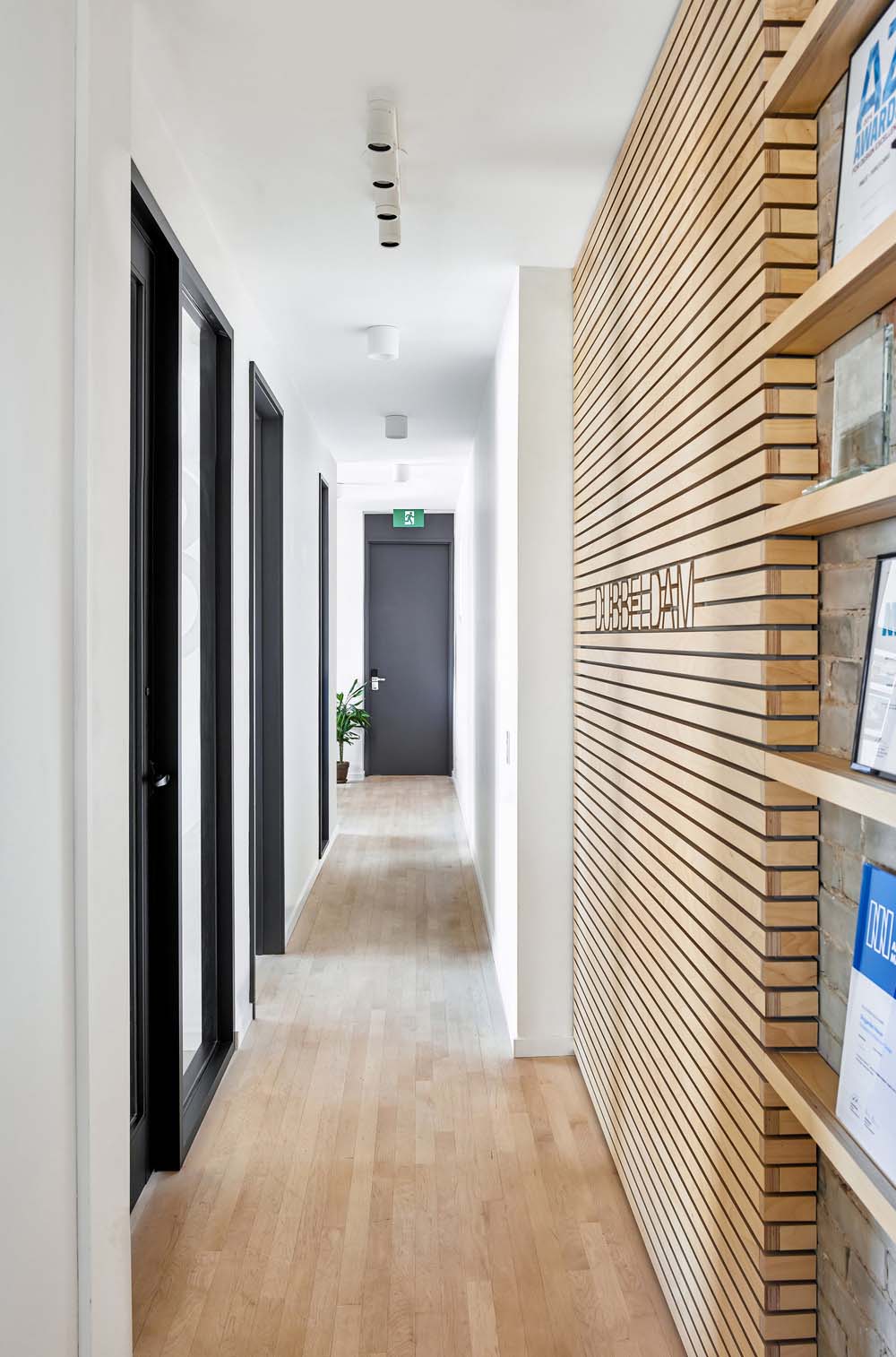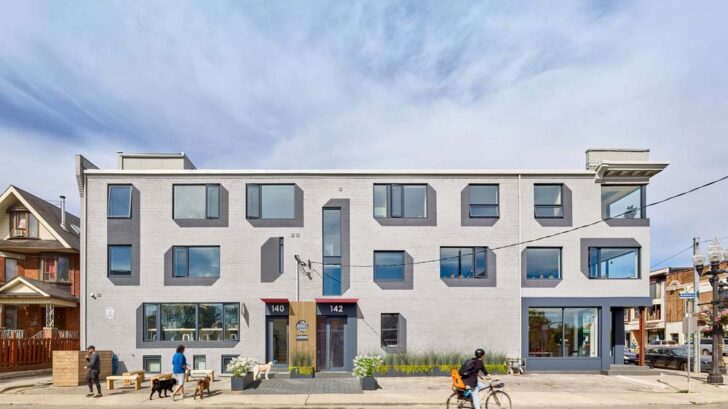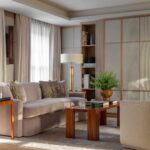
Dubbeldam Architecture + Design has recently acquired a historic three-story brick building to serve as their studio. The firm has embarked on a significant renovation project to tailor the space to their specific needs while also fostering a collaborative and innovative community. The plan includes the integration of complementary businesses within the same building. The project provided the firm with a platform to showcase their conviction regarding urban renewal. They firmly believe that skillfully crafted architecture has the potential to act as a trigger for transformation, thereby generating favorable outcomes for a community.

Located at the intersection of St. Clair West and Corso Italia, this building had been neglected for over a decade, resulting in its deterioration. The studio initiated a process of transformation to revitalize the under-utilized site. The uppermost level of the edifice is currently inhabited by Dubbeldam’s architectural firm. Heather Dubbeldam, the principal architect, and Kevin McIntosh, her partner, have successfully created a collegial and inclusive co-working space for creatives on the second floor of the building. The space, called Lokaal, serves to strengthen the community purpose within the building. The ground floor features a strategic retail anchor comprising a marketing agency and an indie coffee shop. This setup not only caters to the building’s occupants but also serves the neighboring community. The raised basement features a residential unit that offers a valuable opportunity for rental accommodation.
Prior to the renovation, the building’s exteriors exhibited a haphazard collection of neglected elements spanning several decades, including incongruous bricks, deteriorating stucco, and improperly placed, undersized windows. The recent expansion of the apertures offers a panoramic view of St. Clair Avenue and the surrounding community, allowing for ample daylight to penetrate the interior and enhancing the building’s transparency. This modification creates a more welcoming and accessible atmosphere at the intersection.











The building’s two elevations facing the public exude creativity, with a striking and whimsical graphic design that enlivens the surrounding streets. The windows are adorned with painted drop shadows that cleverly create a three-dimensional illusion, adding to the building’s playful aesthetic. The project boasts a consistent and visually impactful exterior graphic design that extends from the building’s entrance with its distinctive and attention-grabbing signage, to the material-rich wayfinding present on all three floors of the interior. The first-floor landing features a bespoke Baltic birch pegboard panel that serves a dual purpose. It functions as a directory for the businesses located within the building while also serving as a flourishing green wall adorned with fragrant cedar boxes housing lush plants. The vibrant hues of lipstick pink and terra cotta paint have been strategically applied to the underside of the stair, imbuing the space with a dynamic burst of color and vitality.
The design of the studio is crucial to Dubbeldam’s vision, as it must embody the firm’s philosophy, working methodology, and dedication to sustainability. Heather Dubbeldam, a proponent of design excellence and innovation, ensured that the studio and co-working spaces were designed to embody this very ethos. The design effectively facilitates the exchange of architectural and design ideas among staff, clients, and visitors, all while showcasing the fundamental principles of sustainability and adaptive reuse. The firm’s working methodology places great emphasis on collaboration, which is reflected in the open workstations that dominate the office space. Additionally, a dedicated breakout area featuring a large table is provided to facilitate group work and discussion. This multi-functional space seamlessly integrates a library of reference books and material samples into its design. The perimeter shelving provides ample storage while allowing for easy access to resources. The space is further enhanced by the abundance of natural daylight that floods in from the expansive corner window, which is thoughtfully cut out of the north and east façades.
The design of the boardroom and kitchen/lunchroom allows for additional areas of collaboration and conversation. The studio boasts high ceilings and sliding walls, providing ample space for pinup and facilitating the sharing and exchanging of ideas.


RELATED: FIND MORE IMPRESSIVE PROJECTS FROM CANADA
Just as the exterior of a building is carefully considered, so too are the interior details. This design features a Scandinavian-inspired natural material palette that includes exposed brick, maple floors, Baltic birch slats, and millwork. The use of these materials creates a timeless, textured, and warm atmosphere. The contrast of these elements with darker accents, such as charcoal-grey doors and furniture, adds depth and interest to the overall aesthetic. Upon arrival, visitors are welcomed by a sleek white Corian waterfall panel featuring an engraved greeting. The space is further enhanced by eco-felt panels mounted on both the walls and ceiling, providing both aesthetic and acoustical advantages. The project seamlessly integrates the work of talented local designers and fabricators, who contributed their expertise in crafting exquisite light fixtures, furniture, workstations, and textiles. The result is a space that reflects the unique character and style of the surrounding community. In a commendable display of sustainable and community-oriented design, the project sourced 80% of its materials from local retailers and suppliers. Notably, even the wood utilized in the construction was procured from a lumber yard located a mere five-minute drive from the site. Several of the professionals involved in the project, such as the structural engineer, millworkers, carpenters, and metalworkers, were conveniently located within close proximity to the construction site, allowing for ease of access and efficient collaboration.
This building has successfully established itself as a prominent landmark, serving as a creative hub and a catalyst for local business growth and renewal in the surrounding area. This urban revitalization project serves as a noteworthy example of successful urban renewal. The project has significantly enhanced the local urban fabric, introducing a fresh sense of vibrancy and diversity to the surrounding neighborhood.

Project information
Location: Toronto, Ontario (Corso Italia / St. Clair West)
Size: 6,800 s.ft. | 630 s.m. (1,700 s.ft. per ?oor)
Architecture/Interior Design: Dubbeldam Architecture + Design – dubbeldam.ca
Project Team: Heather Dubbeldam, Scott Sampson, Andrew Snow, Joseph Villahermosa, Gigi Presentey, Kelsey Wilkinson, Kevin McIntosh
Photography: Scott Norsworthy
Contractor: DDF Contracting Ltd.
Consultants: Blackwell, Contact Engineering (Structural), Quasar (M&E


