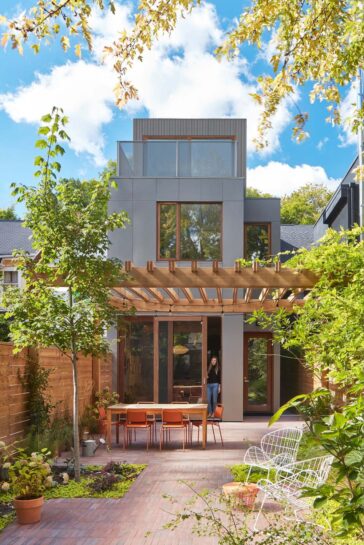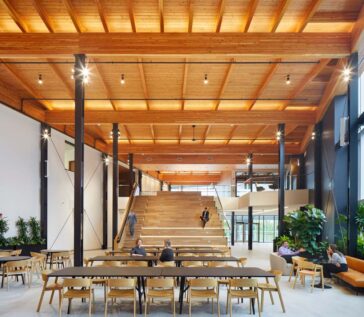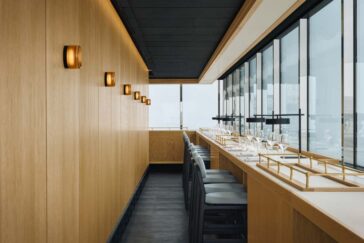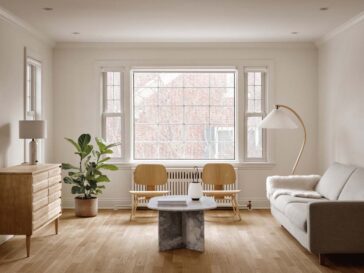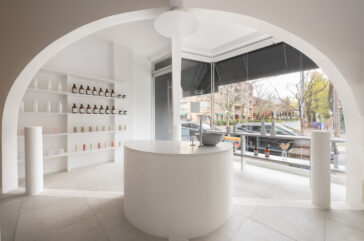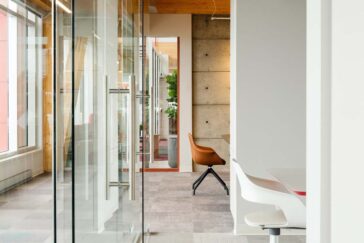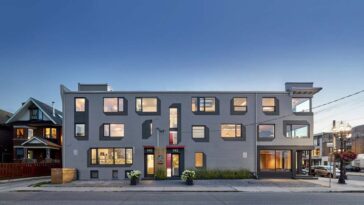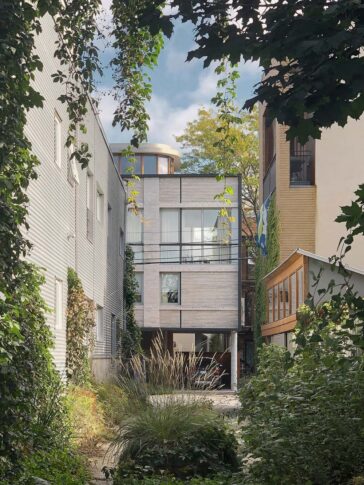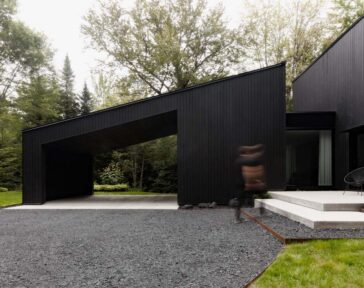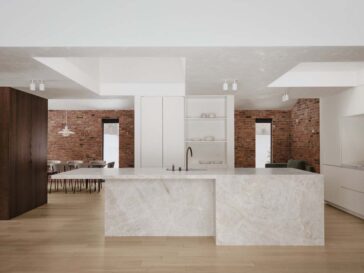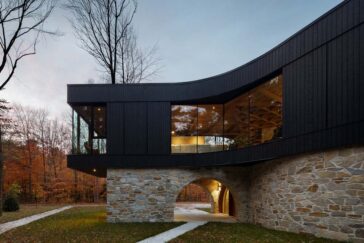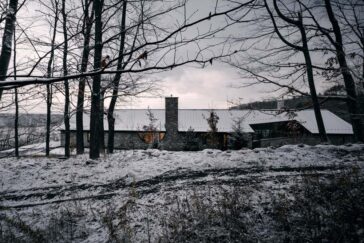Flow House by Dubbeldam Architecture + Design
Dubbeldam Architecture + Design has recently completed work on Flow House, an exquisite semi-detached Victorian residence located in the heart of midtown Toronto. Meticulously reimagined to cater to the needs of a dynamic and artistic couple alongside their cherished children, this architectural marvel is a testament to thoughtful design and unparalleled creativity. The renovation of this […] More


