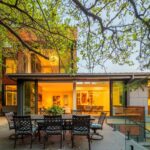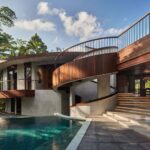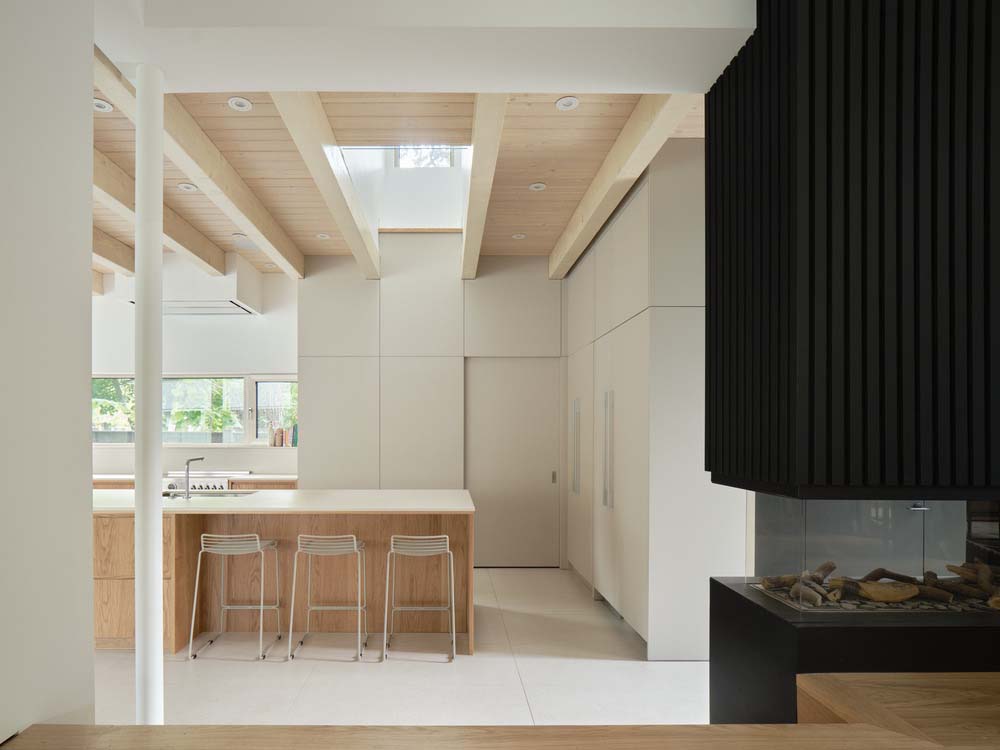
Salem Architecture has revealed its latest project, the Pine Residence project, nestled in the heart of Saint-Lambert, Quebec, Canada. This awe-inspiring architectural endeavor involves a substantial expansion and transformation of a classic ‘King-Cottage’ style home, harmoniously catering to the unique needs of the family while seamlessly integrating with the great outdoors.
At the heart of this project lies a remarkable emphasis on fluidity, adaptability, and the use of materials that evoke warmth and luminosity. The result is a home that effortlessly integrates the interior and exterior spaces, adapts to different occasions, and creates an inviting and comfortable environment for the entire family.
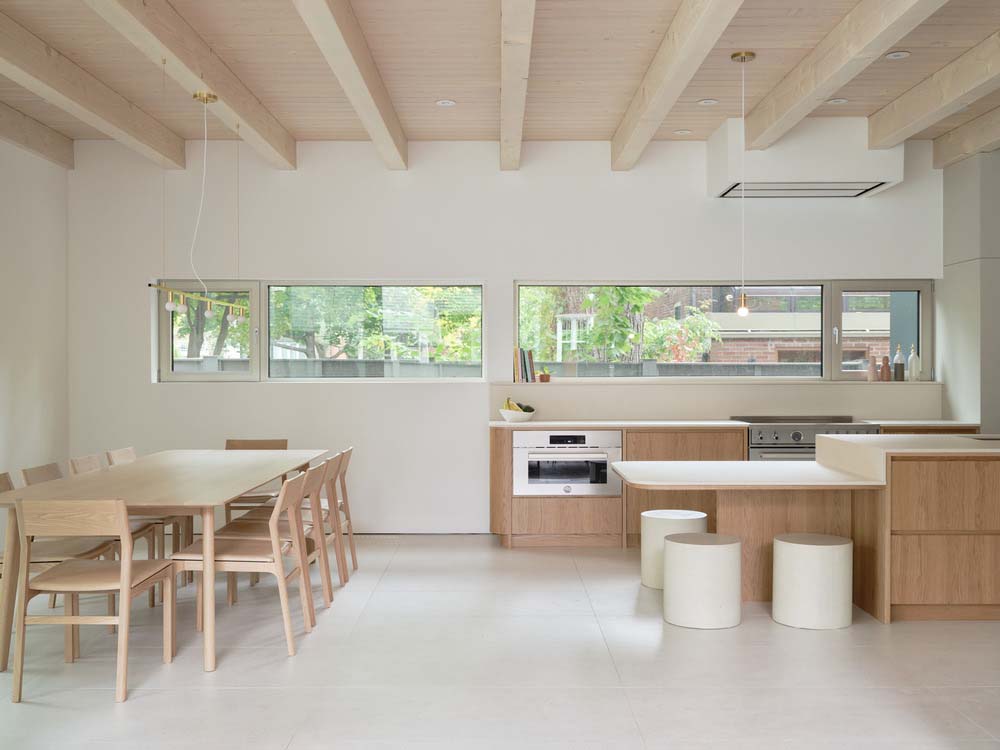
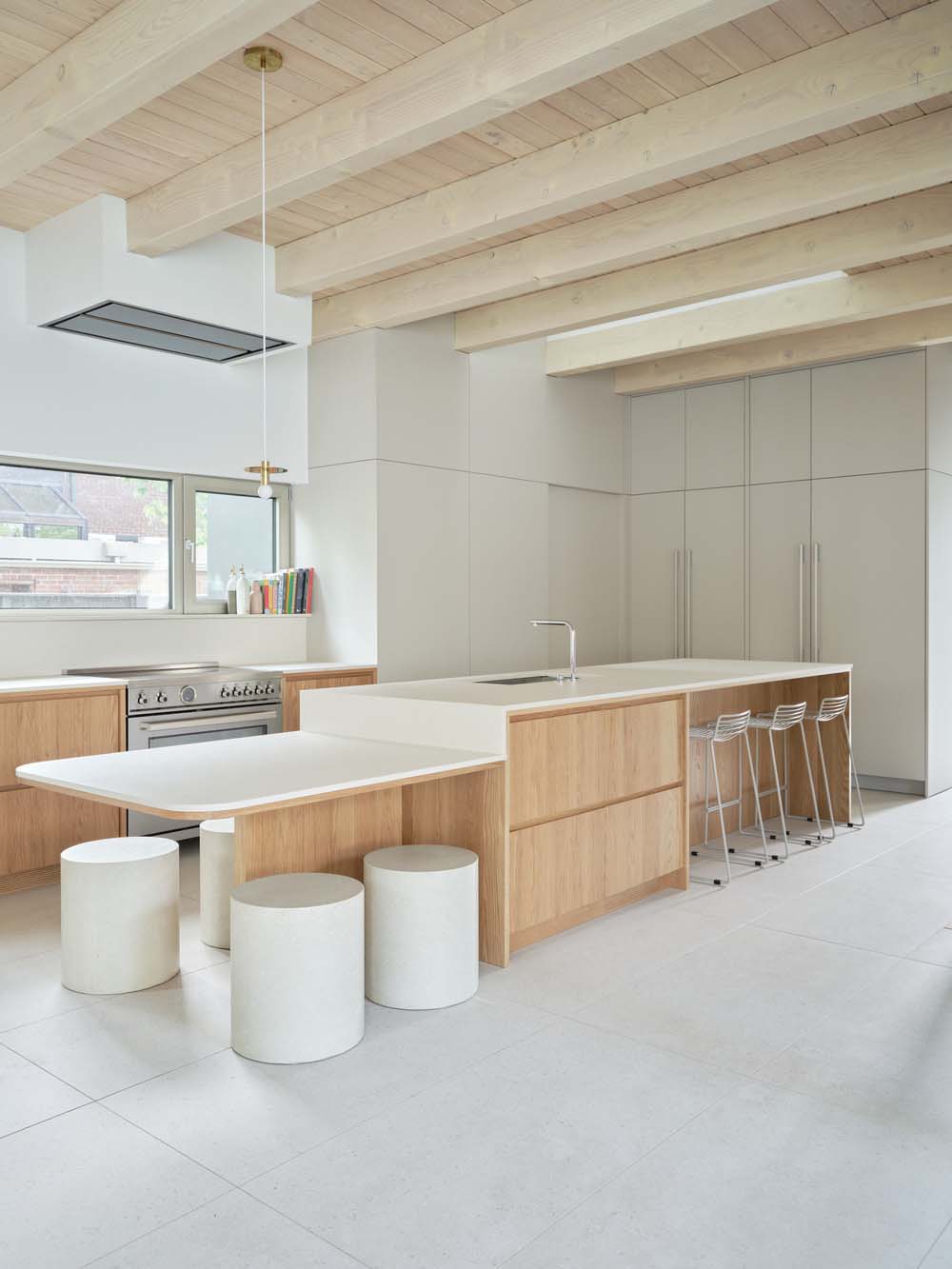
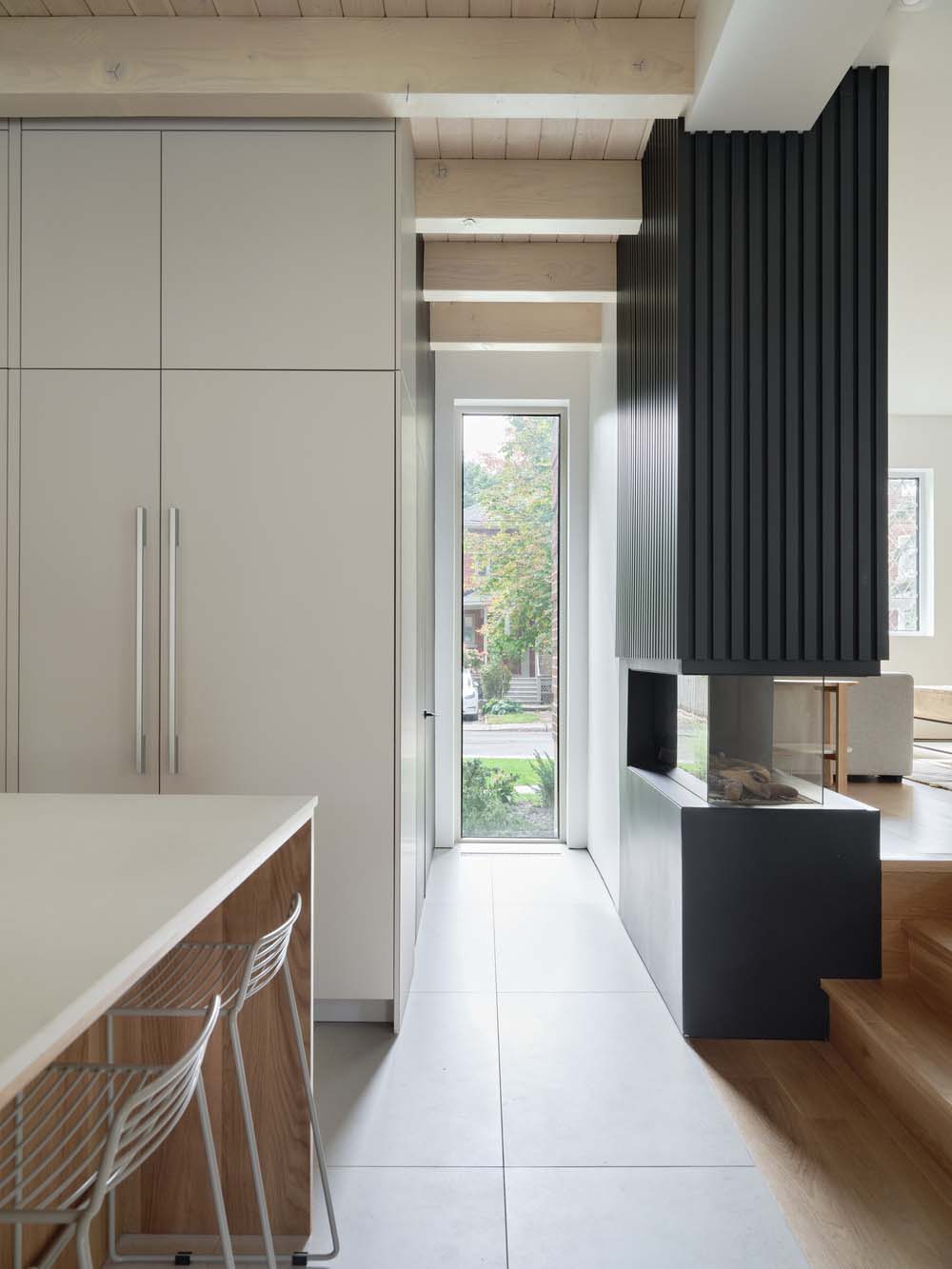
A Seamless Connection Between Indoors and Outdoors
The Pine Residence project’s primary goal was to enlarge the existing ‘King-Cottage’ style home while maximizing outdoor space usage throughout the year. Salem Architecture achieved this by creating a seamless and natural transition between the interior and exterior spaces. An exposed wooden structure, stretching into a covered outdoor area, was ingeniously incorporated into the design. This structure beautifully blurs the boundaries between the two zones, imparting warmth and softness to the kitchen and dining area, while providing an opportunity to enjoy the backyard even on rainy days.
The expansion was thoughtfully planned at ground level to ensure step-free access to the outdoors, catering to the needs of all family members, from the youngest children taking their first steps to their grandparents. Large, sliding glass doors enhance the connection, allowing for generous openness, and an integrated skylight provides ample natural lighting throughout the space.
Adaptability and Versatility
The Pine Residence offers a dynamic and adaptable living space. A home office space, equipped with exceptional acoustic insulation, has been thoughtfully integrated into the new volume, allowing the family to work and study from the comfort of their own home. The configuration also offers picturesque views of an adjacent church while ensuring privacy for the occupants.
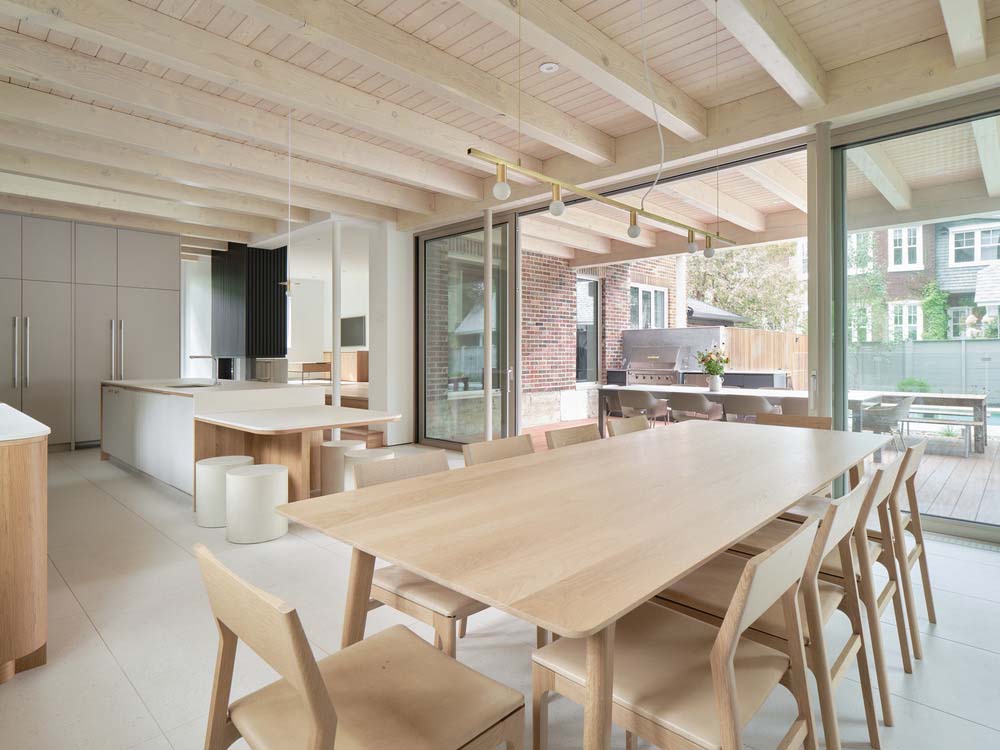
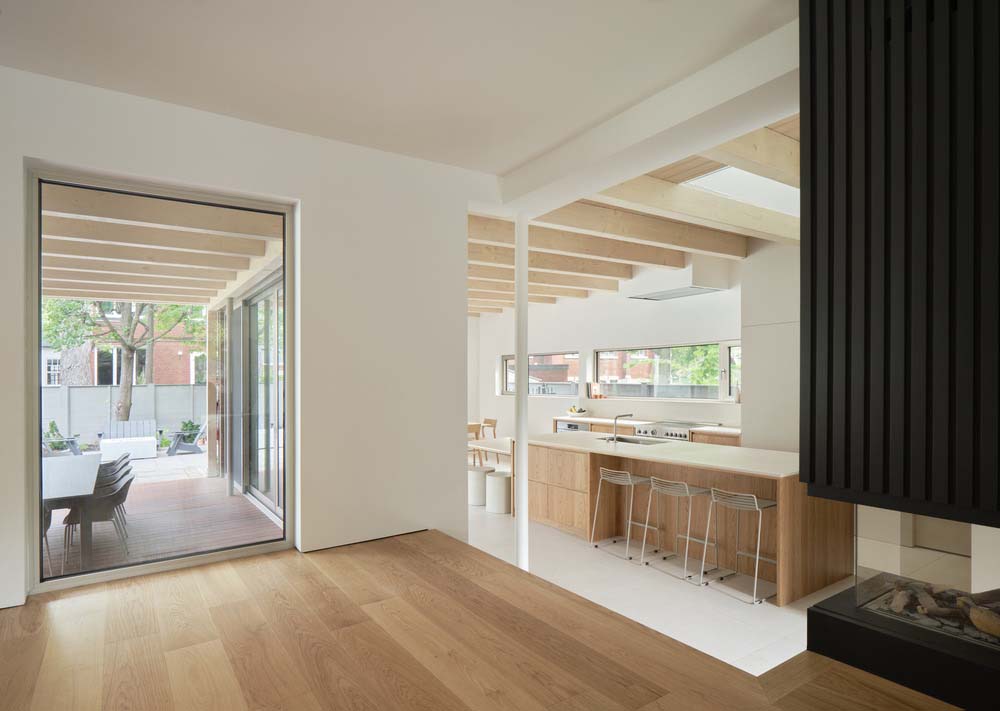
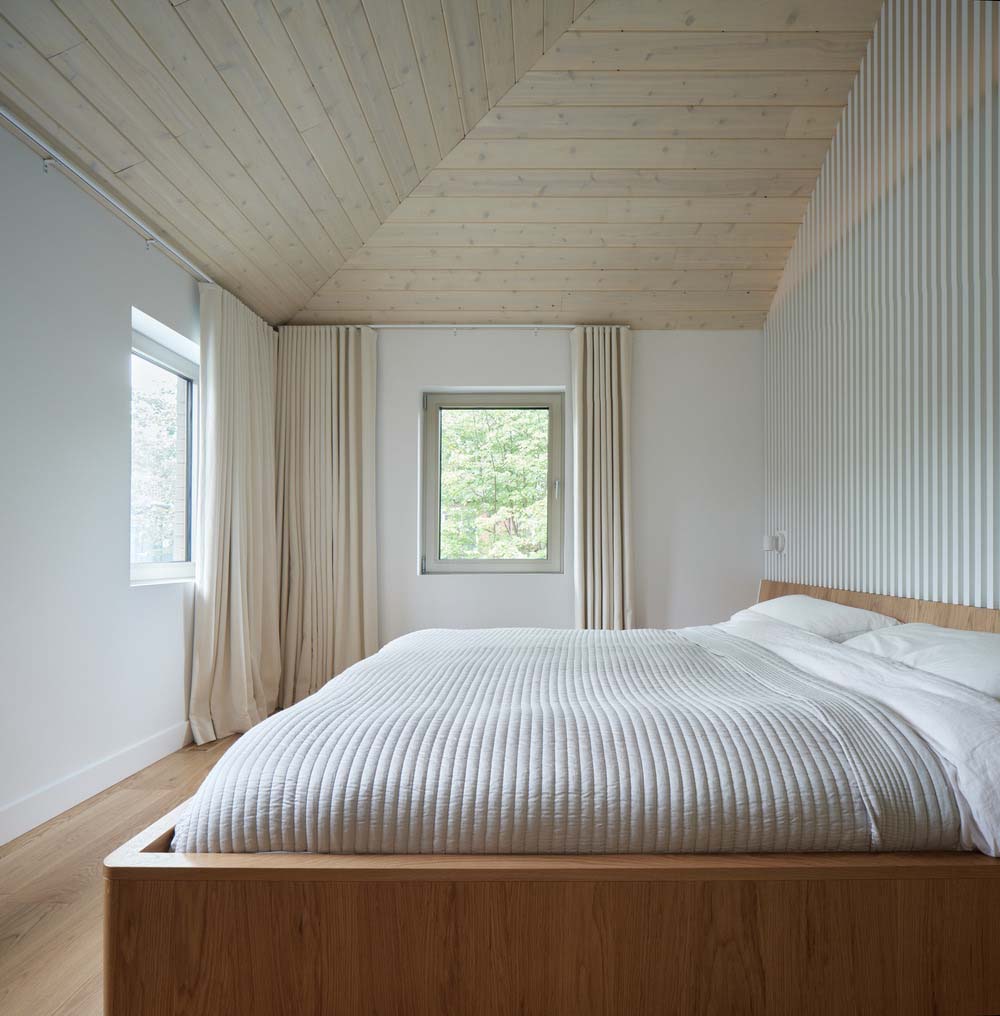
Materiality and Aesthetic Excellence
Material choices in the Pine Residence underscore the elegance and luminosity of the design. The use of white oak for the kitchen with a natural finish, cream-colored quartz countertops, and carefully selected ceramics combine to craft an airy ambiance in a grounded space. The materials not only serve aesthetic purposes but also add a practical and inviting dimension to the residence.
RELATED: FIND MORE IMPRESSIVE PROJECTS FROM CANADA

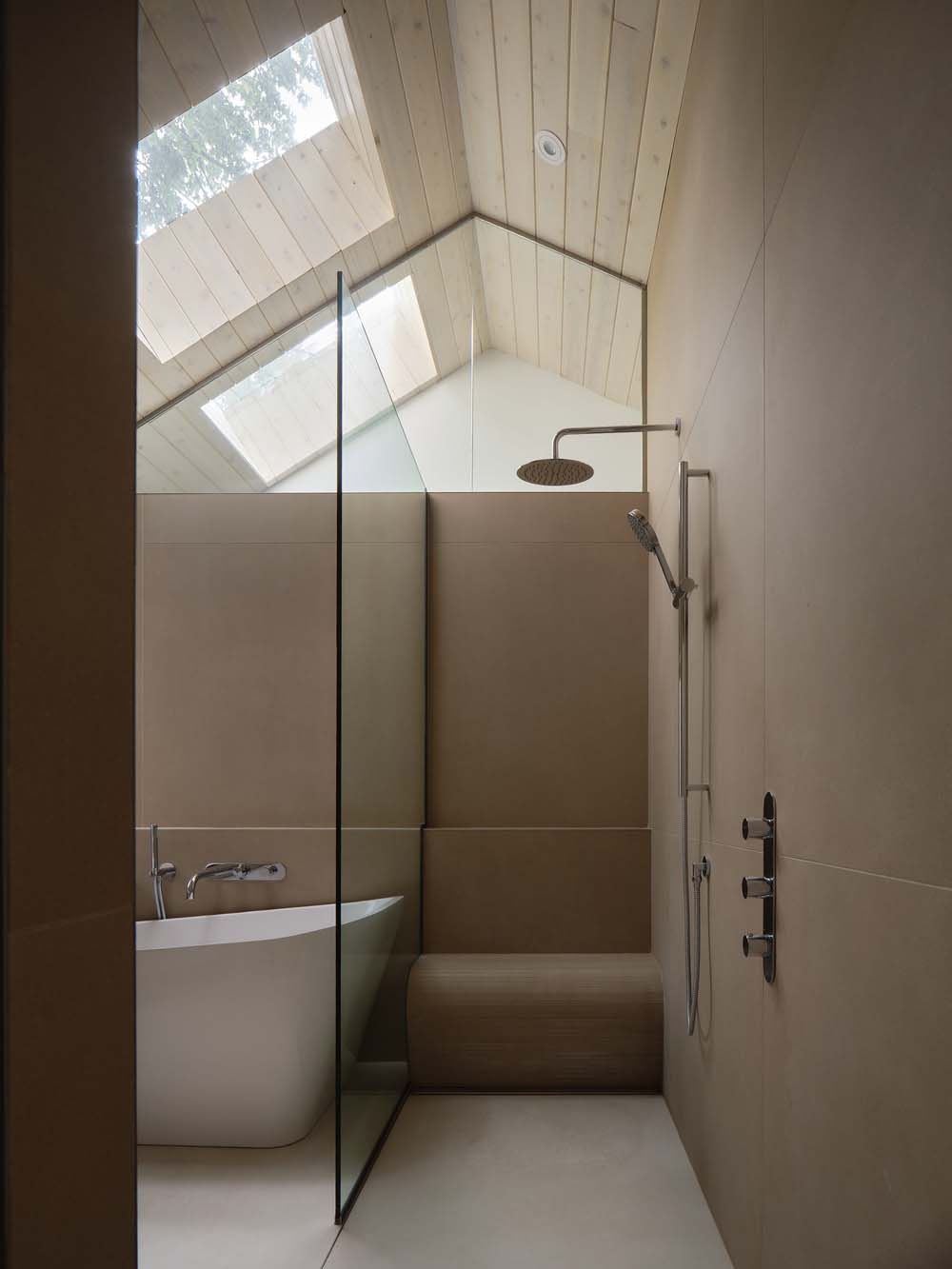
Entrance Zone and Fireplace: A Focal Point of Elegance
The junction between the existing house and the expansion is artfully marked by the strategic placement of a three-sided, visible fireplace. This architectural feature stands out with distinct treatment and materiality, effectively separating the existing living room from the new spaces. Additionally, a significant redesign of the entrance area optimizes the space by organizing it with multiple storage options and an integrated bench, ensuring functionality while maintaining a sleek and elegant design.
The collaboration between Salem Architecture and the homeowners is vividly expressed in the final result, a unique project where each element contributes to the well-being of the family and addresses their specific needs.
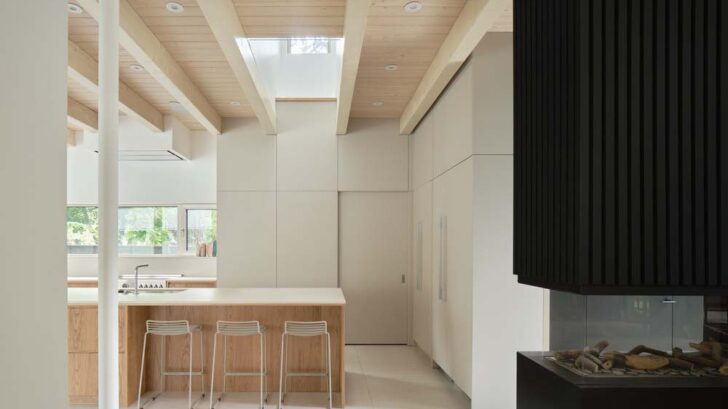
Project information
Official name of the project: Pine Residence
Location: Saint-Lambert, Québec, Canada
Project end date: 2023
Architecture + Interior Design: Salem Architecture, Jad Salem Architect, Stephane Gaulin-Brown, Amélie Vachon, Krystell Bacon
General contractor:
Construction Design Ledoux
Wood structure: De Bois Blouin
Structural engineer: CanExplore, Charles-Etienne Martel
Cabinet maker and kitchen: Bruno Pichet
Windows and sliding doors: Alumilex
Lighting fixtures: Lambert & Fils
Dining table and chairs: Kastella
Exterior chairs: Cab Deco, Babila chairs 2735
Concrete benches: Béton Architectural Johnstone
Ceramic tiles: Ramacieri Soligo
Photographer: Phil Bernard
Find more projects by Salem Architecture: www.salemarchitecture.ca


