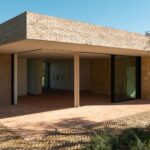
AMA (Anya Moryoussef Architect) has recently completed the reconstruction project of a tiny home in Toronto’s historic “Tiny Town”. The single-storey worker’s cottage was transformed into an ethereal urban refuge was built sustainably and economically to allow a longtime resident to remain in her tight-knit community. The customer, retired schoolteacher Laurel Hutchison, has a budget set aside for fundamental upgrades that will save her 112-year-old property from falling into disrepair. The end product is a 720 square foot, finely proportioned, bright dwelling that was constructed on its historic foundations while reinventing every other element of the worker’s cottage vernacular, a turn-of-the-century housing typology that has nearly vanished from the city.
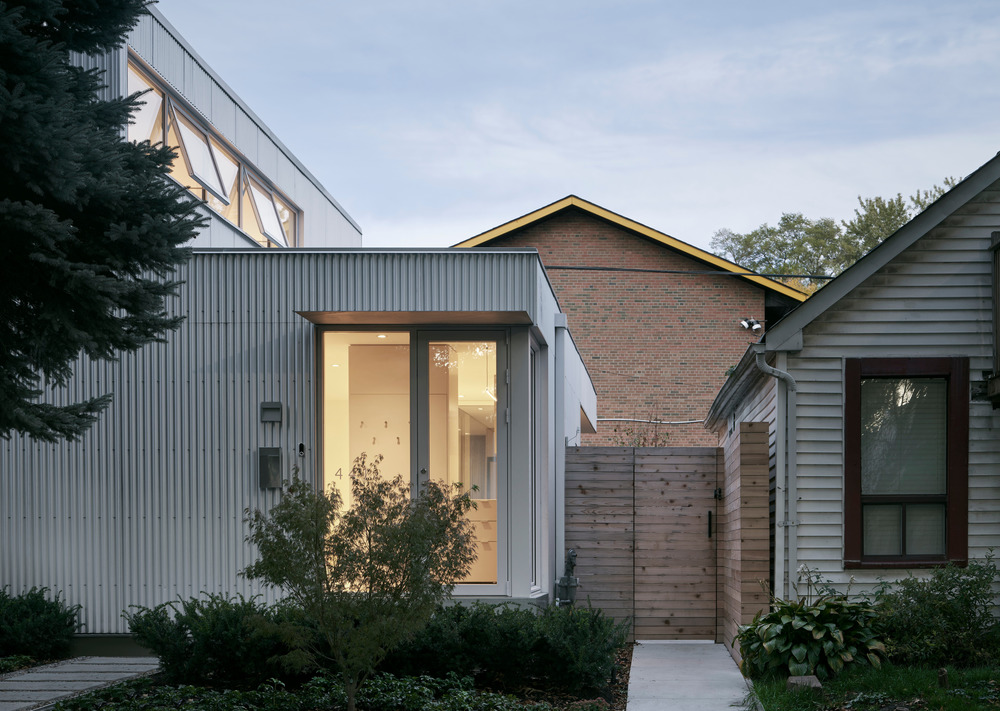
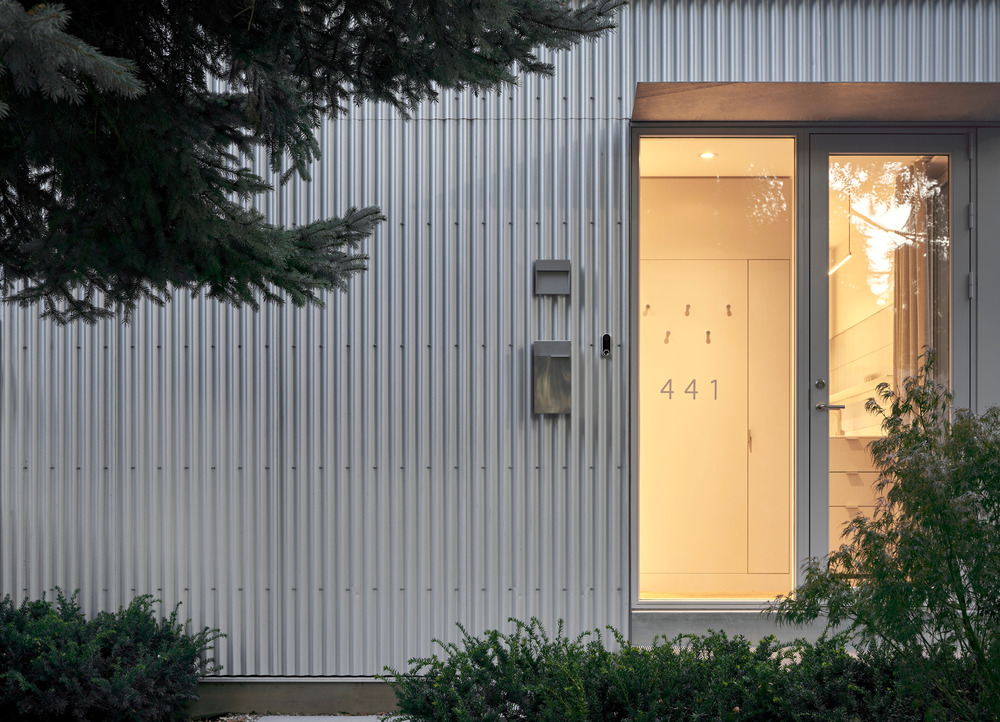
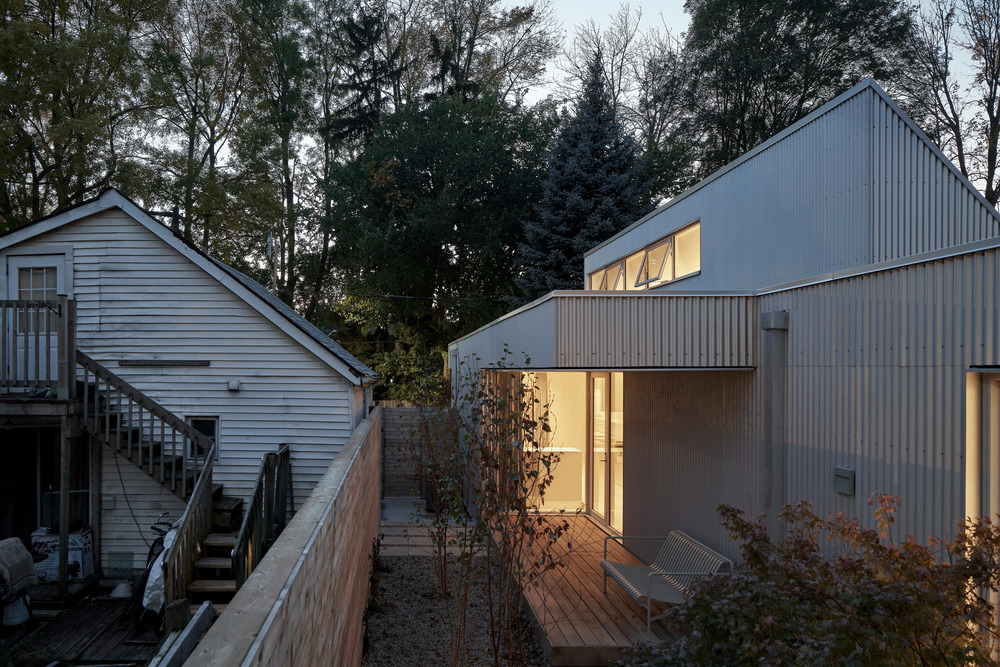
Context
A unique urban situation can be seen on Craven Road. The street was initially constructed to house low-wage laborers and immigrants in the early 20th century and was formerly known as Erie Terrace. This unusual street has the highest density of detached homes under 500 square feet in all of Toronto, with small residences solely lining the east side and a municipal fence running along the west. In today’s expensive metropolis, Craven Road is still a tight-knit neighborhood and distinctive architectural outlier.
Construction & Community
The original home’s single-story footprint was to be preserved as a key component of Laurel’s aging-in-place plan when the project was first planned. The house needed to be planned and approved as a renovation in order to accomplish this without having to go through a protracted municipal permissions procedure that would need Laurel to be away from her home longer than she could afford to. The top course of the foundation needed to be rebuilt, nevertheless, and this was discovered not long after the builder arrived on site. Normally, to complete this work, the walls above the foundation would have had to come down, but this would have violated the City’s regulations, which demanded that at least 50% of the exterior walls remain in place for a project to be classified as a “renovation” as opposed to a “new build” (which would necessitate the approvals process). A temporary shoring system was used as a fix, suspending the home’s above-ground structure in the air to allow tradespeople access to the foundation so that it could be fixed. This approach also complied with the building inspector’s requirement that at least half of the home’s original walls remain upright. The kindness of a neighbor, who permitted the builder to utilize their rear concrete terrace as a buttress for anchoring a temporary shoring wall, helped make this engineering, architectural, and construction feat feasible.
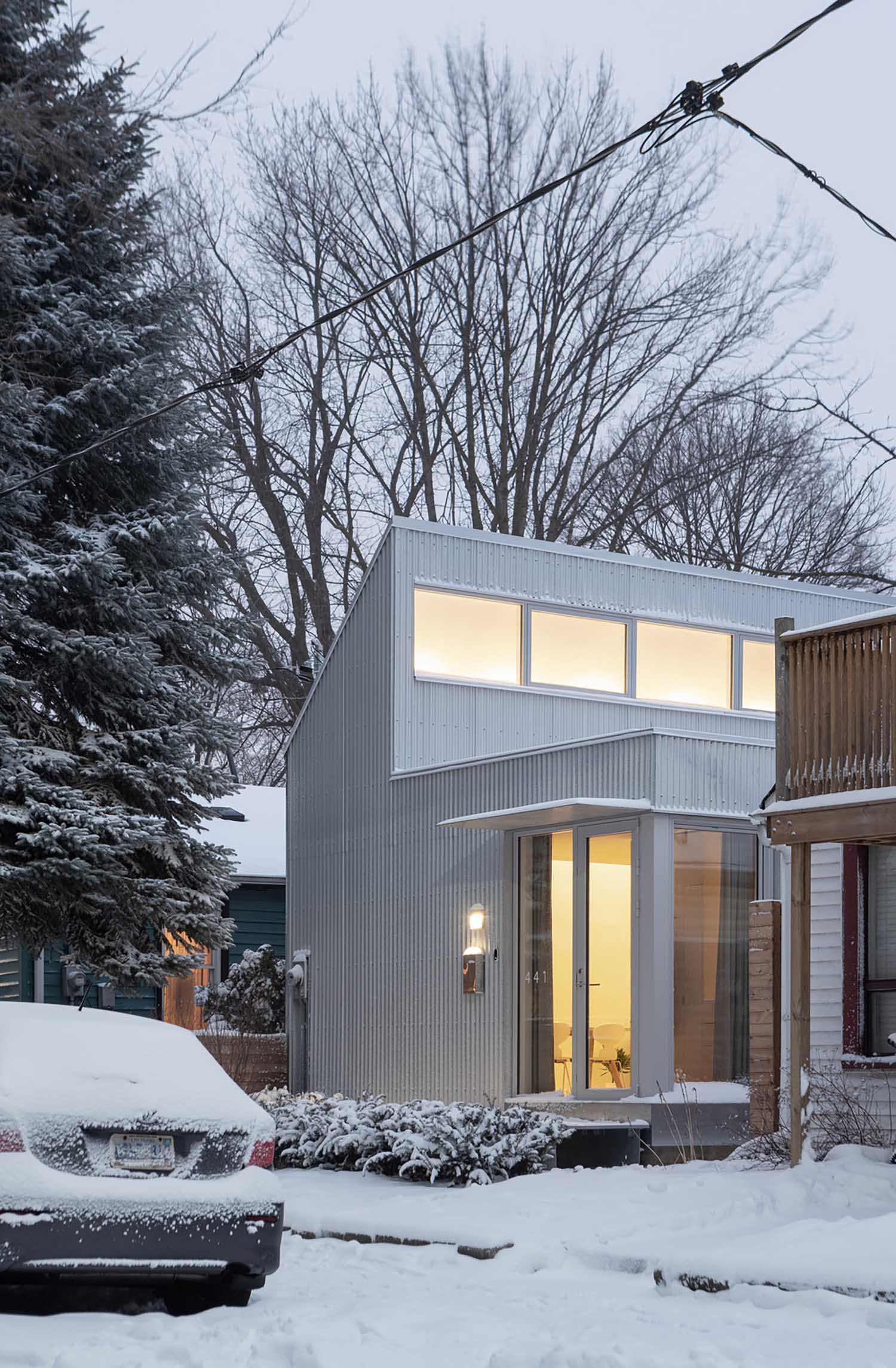
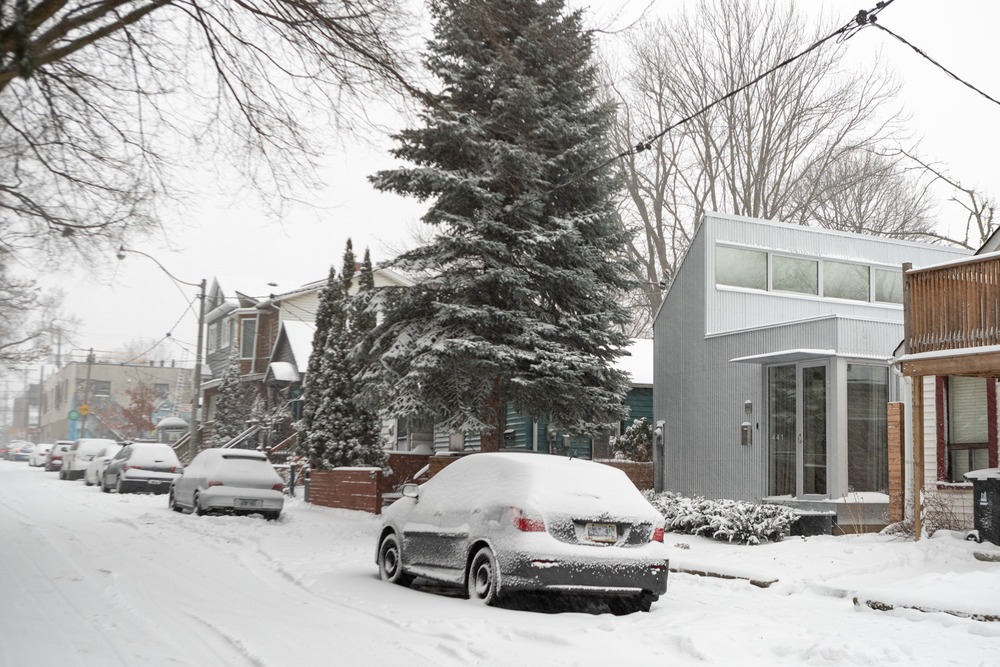
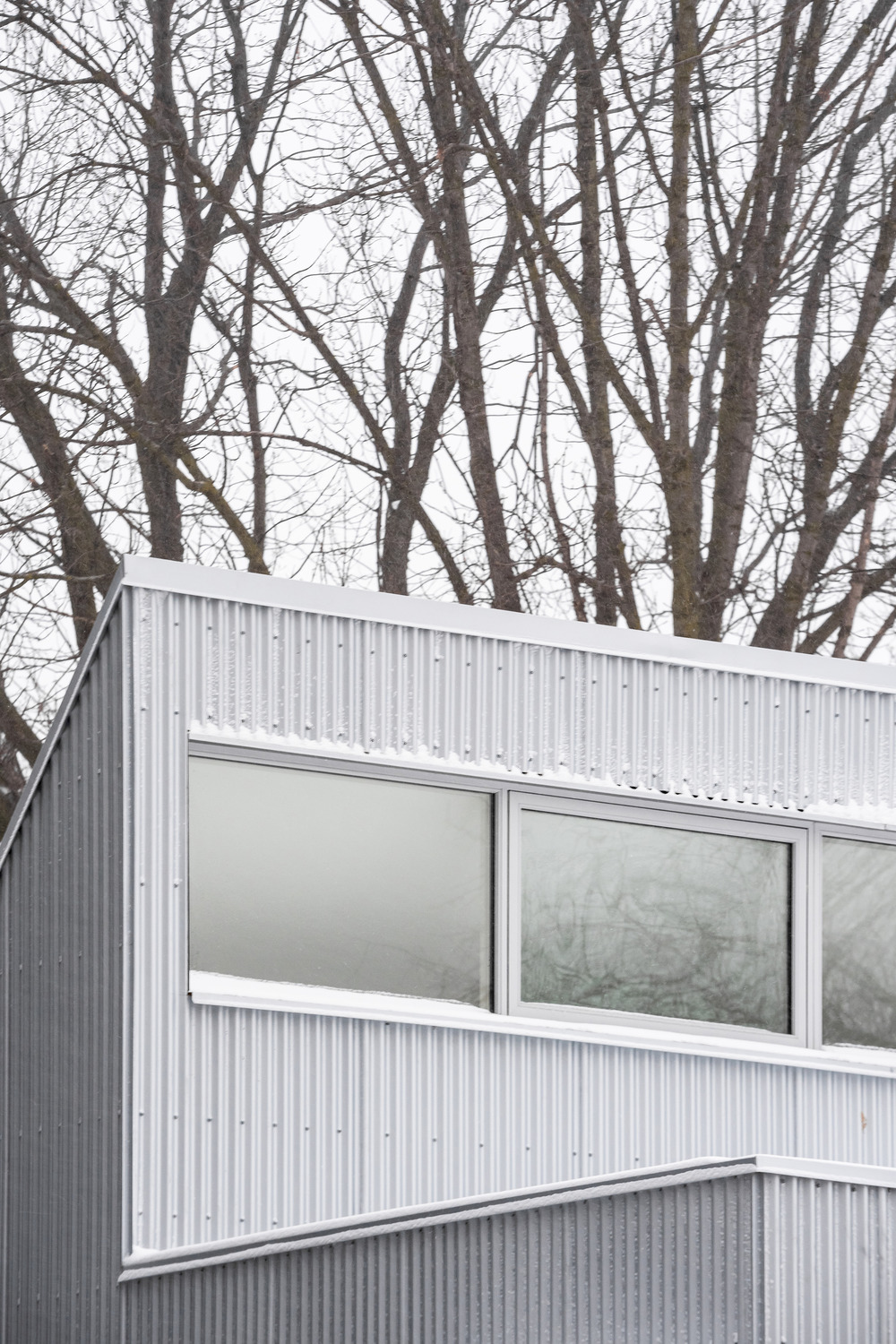
Reinvention of the Typology and the Client Brief
The design process required a careful study of the existing worker’s cottage typology in order to be able to de-construct, transform, re-interpret, and re-build the home in a completely modern way, all while keeping the original footprint intact and strictly adhering to the City’s renovation guidelines regarding wall heights, roof angles, and window-to-wall percentages. To create a sense of compression and expansion, the traditional gable on the roof was transformed into a 36-foot-long sawtooth clerestory to flood the house with natural light and fresh air. Other key design strategies included flipping the program along the plan’s long axis, reorienting the plan towards the small, south-facing courtyard, and flipping the program along the plan’s new direction.
In order to bring in light from different angles and smoothly connect the interior to its modest garden, additional openings were purposefully added, blocking direct outside views into the house. These formal and phenomenological techniques work together to produce a sense of a highly alive, constantly-evolving place that transcends the limitations of the 720sf dwelling.
These design choices were made in direct response to the client’s instructions, which included a need for plenty of light, tranquility, and a feeling of relative solitude from her frenetic metropolitan surrounds. The house has been turned into a vessel of light and darkness in answer to this longing for inspired solitude—a place where one can be alone but not lonely—where the two almost seem to occupy the space, alongside Laurel. The house has a pretty simple appearance, but it constantly feels crowded. This is further emphasized by the fact that the internal façade of the home’s north wall, which is 16 feet tall and serves as the backdrop for the major living areas, serves as a projection screen for the ever-changing color, radiance, and shadow of the passing day and seasons.
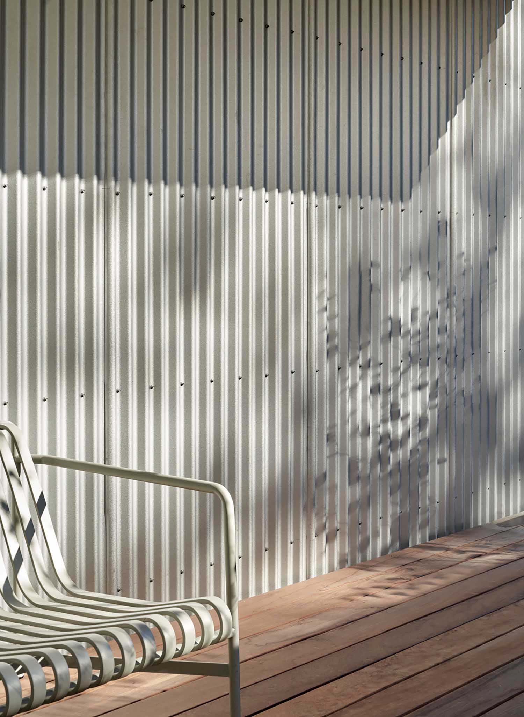
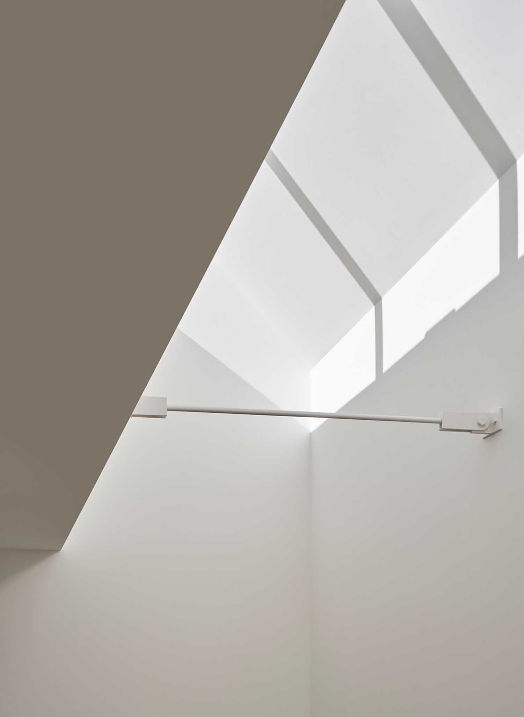
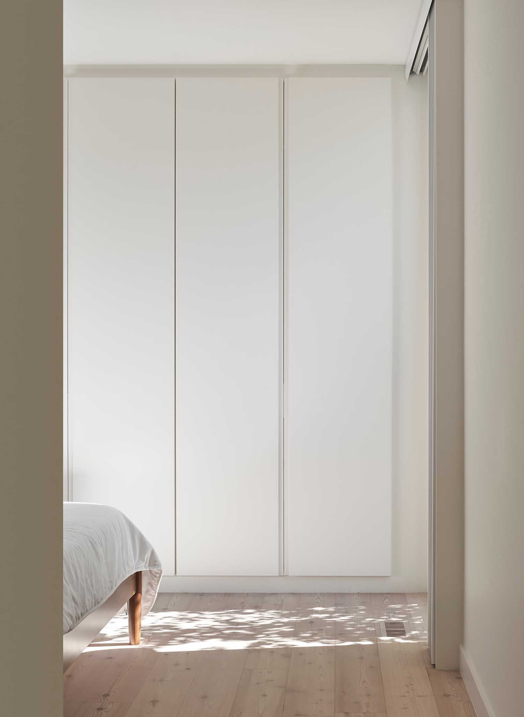
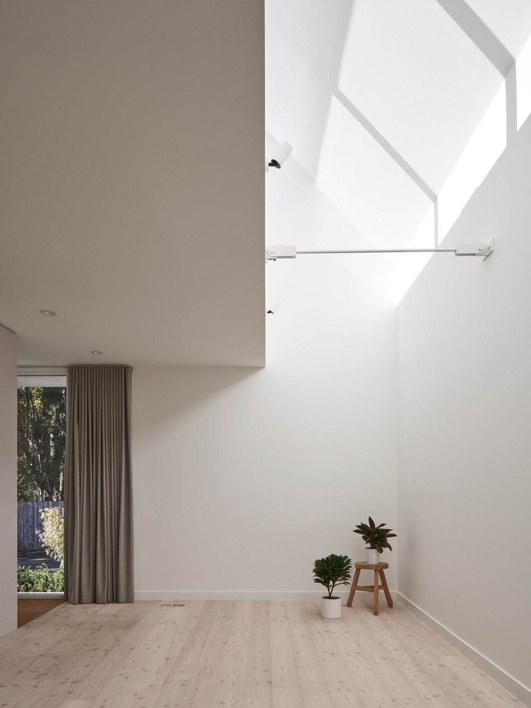
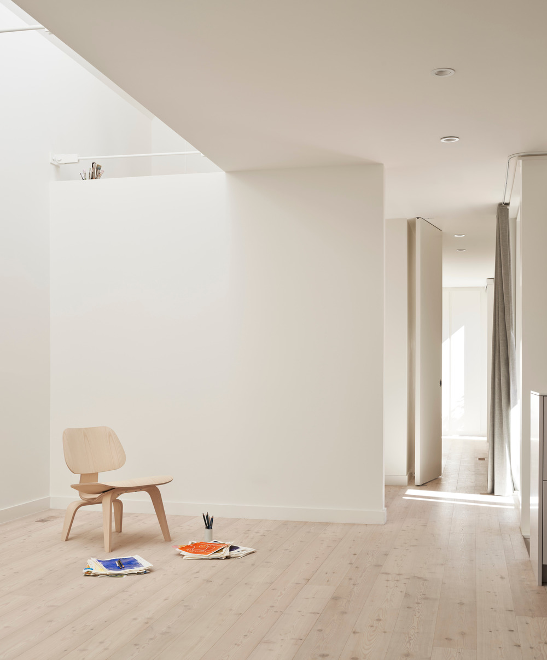
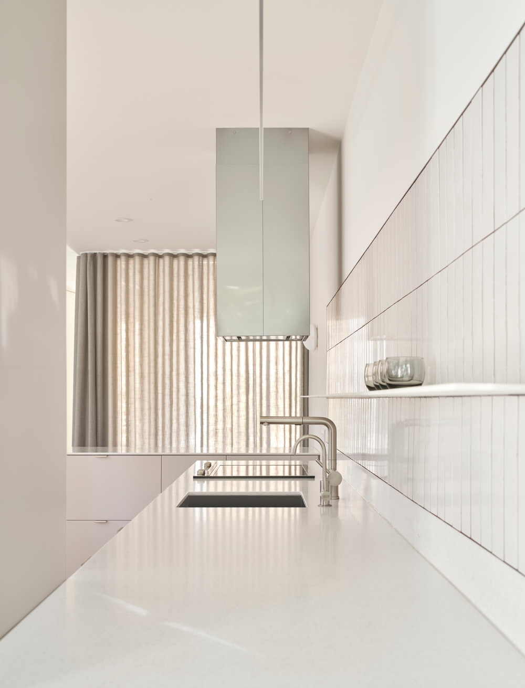
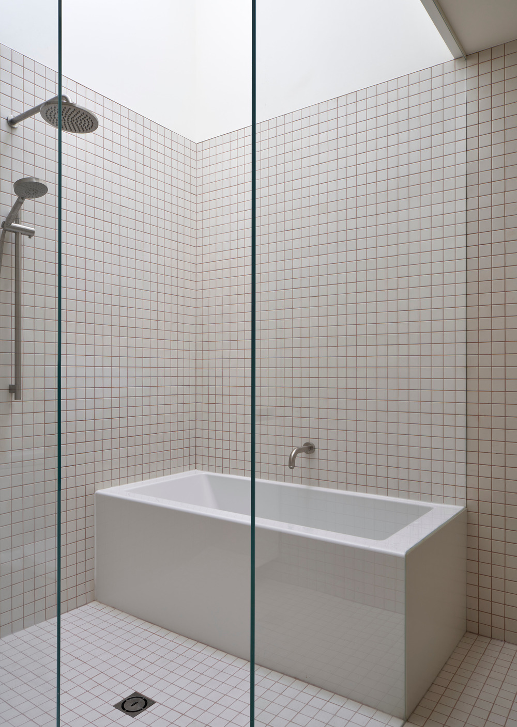
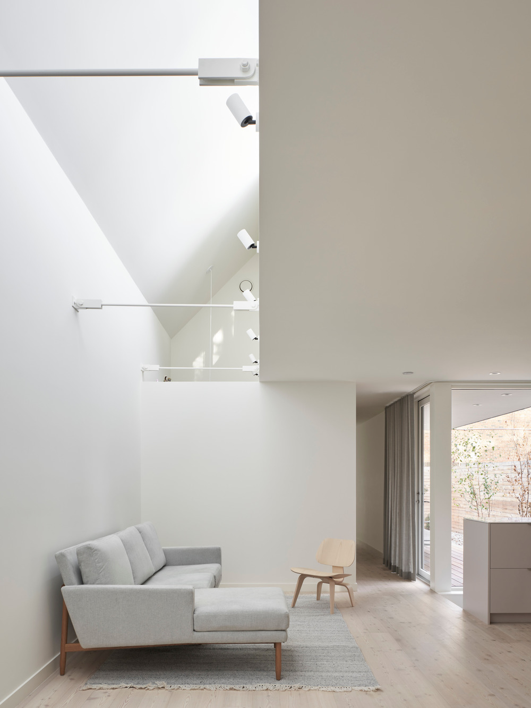
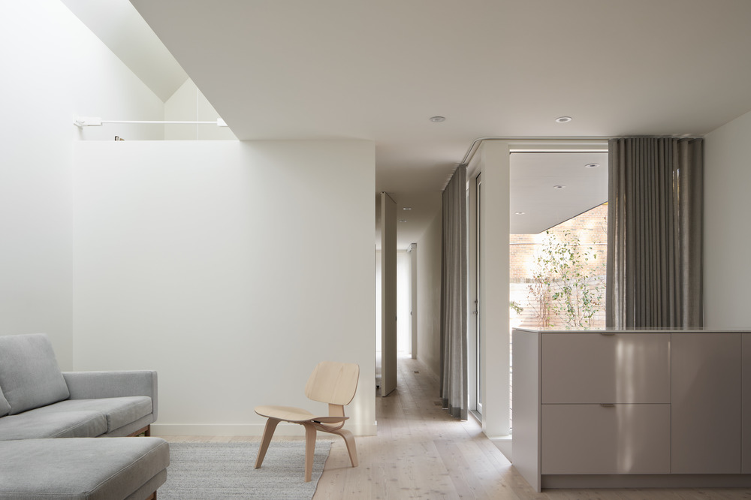
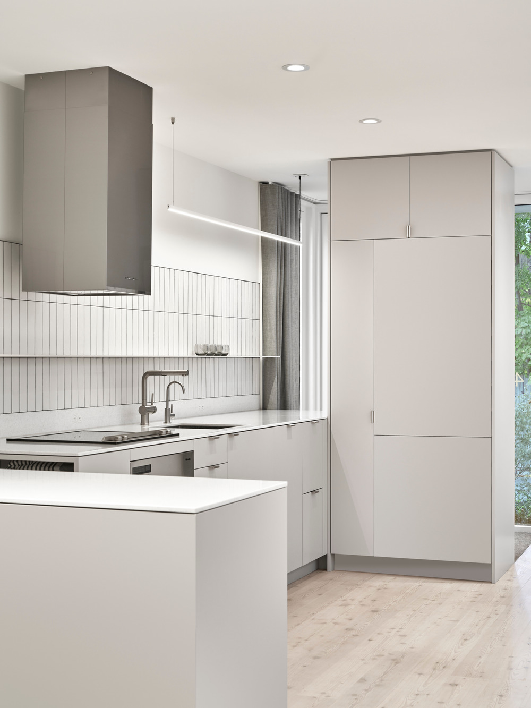
Aging-In-Place, Affordability, and Maintenance
The house comprises four rooms: a combined foyer, living room, dining room, and kitchen area; a small studio/den that may fit a single bed; a bathroom/laundry room; and the master bedroom. This straightforward program was enhanced by an aging-in-place strategy that incorporates a U-shaped kitchen for easy circulation, curbless wetroom suitable for accessibility equipment with walls blocked for future grab bars, LED lighting and robust finishes to promote low maintenance and energy bills, sleeping space for a potential live-in caregiver, and a front porch designed to accommodate a future ramp and protected against weather.
The company purchased high-quality, salvaged fixtures to make the most of the available funds. They chose readily available materials like prefinished wood floors and corrugated steel with a Galvalume coating for the outside cladding and roofing to make the house simple to construct, durable, energy-efficient, and cost-effective to maintain.
Sustainability
By implementing a high-performance envelope, energy-efficient equipment, and fixtures, as well as by reusing the original foundation and shoring system to prevent the disposal of carbon-intensive concrete, the design for this 720 square foot home made the most of every available resource to reduce energy consumption. It also took advantage of passive heating, cooling, ventilation, and natural lighting through the use of strategic orientations, apertures, and exterior lighting.
The positioning and orientation of the clerestory windows, which were planned in conjunction with the mechanical designer’s construction of the energy model, had a significant positive impact on the energy performance. It provided roughly a quarter of the home’s space heating energy needs and resulted in significant passive solar gain throughout the winter.
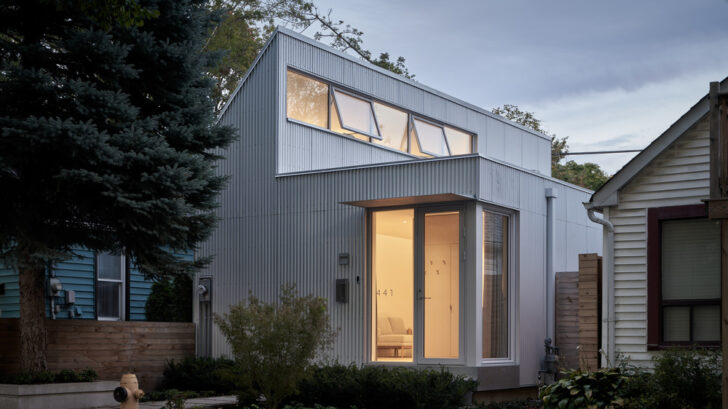
Project information
Official Project Name: Craven Road Cottage
Location: Toronto, Ontario, Canada
Client: Laurel Hutchison
Project Type: Reconstruction, including energy and aging-in-place retrofits
Size: 720sf / 67sqm
Architecture and Interiors: AMA (Anya Moryoussef Architect)
Architect Team: Anya Moryoussef, James Swain, Deborah Wang
Structural Engineer: Matthew Kieffer, Kieffer Structural Engineering
Mechanical Designer: Dara Bowser, Bowser Technical Inc.
Landscape Architect: Zahra Awang
Builder: Desar Construction Studio Inc.
Millworker: Renca + Heilimo Inc.
Suppliers: Moncer Specialty Flooring (wood floors), Daltile (tile), Delta Light and Liteline (lighting), Design Within Reach (furnishings), Dupont (Corian counters), Torp Inc. (Tilt and Turn Windows and Doors), Velux (Skylights)
Photo Credits: Doublespace Photography, Scott Norsworthy, Anya Moryoussef
Find more projects by AMA (Anya Moryoussef Architect): www.amarch.ca



