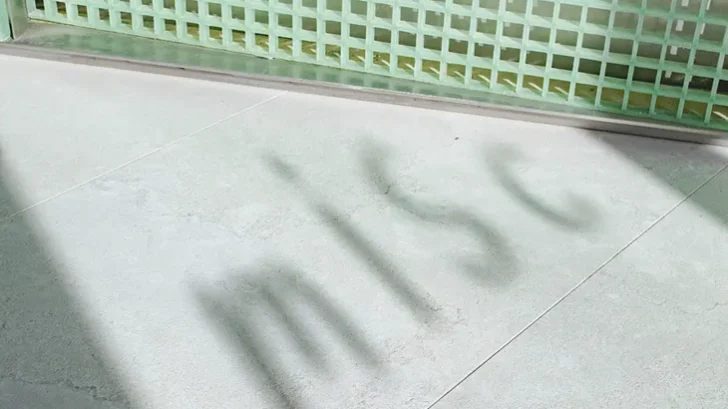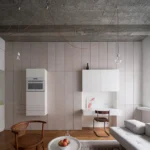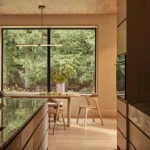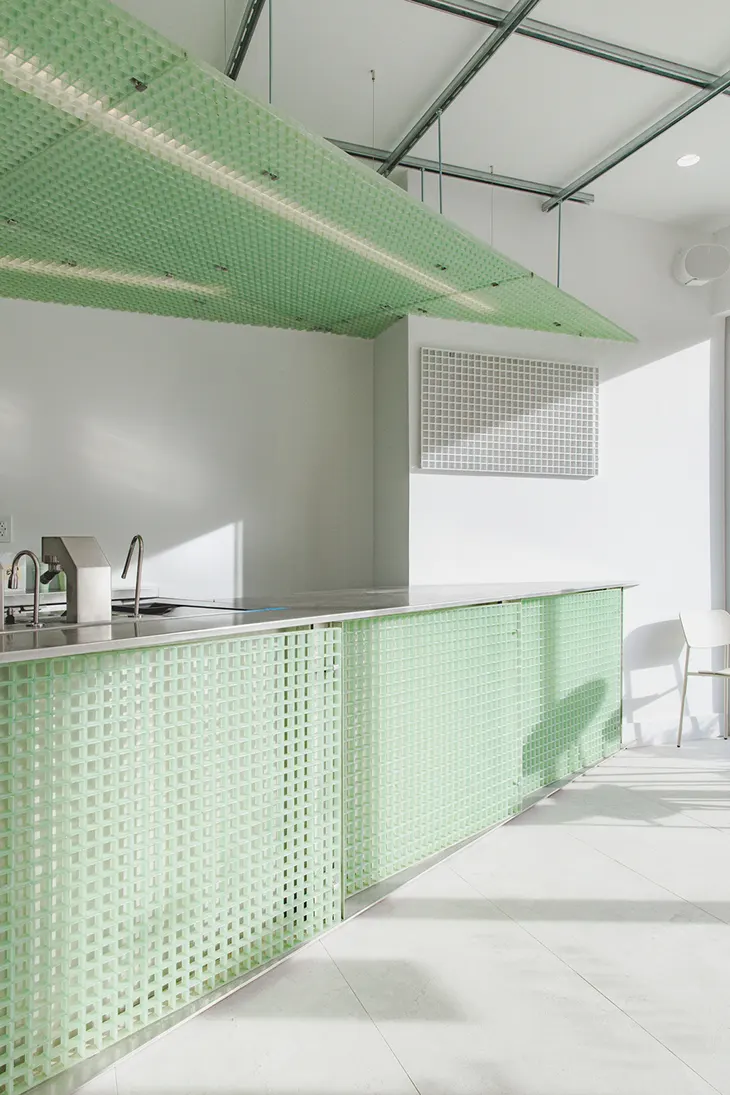
StudioAC has completed the design of Misc Coffee, a small café located just north of Toronto’s Ossington strip, built around a single material gesture: translucent green FRP (fiberglass reinforced plastic) panels. Typically used in industrial and infrastructural applications, the FRP is reintroduced here as a defining interior surface, bringing color, filtered light, and texture into a tight footprint without additional finishes.
INTERIOR DESIGN
The café is organized around a triangular central bar, a layout chosen to direct circulation and maintain visual focus on the FRP elements from the entrance. The geometry allows the space to operate efficiently while shaping the customer path in a deliberate, architectural way.
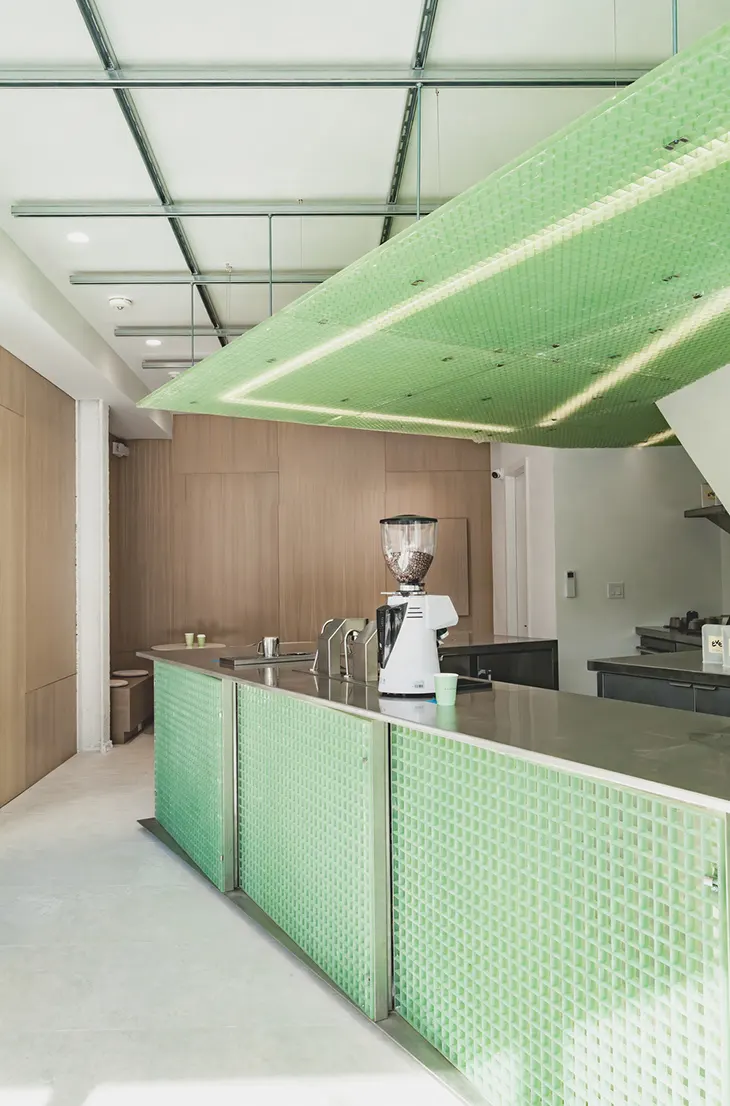
Above, a matching triangular canopy mirrors the bar and is suspended from an exposed Unistrut channel grid, reinforcing the project’s industrial logic. The pattern of the Unistrut aligns with the FRP’s rigid grid, creating a layered ceiling condition that shifts depending on lighting and the viewer’s position. The repetition of off-the-shelf components becomes a central visual language rather than a concealed support system.
Stainless steel surfaces, used for counters, shelving, and work zones, complete the palette, amplifying light while maintaining the utilitarian clarity of the concept. The reflective metal picks up the green tint of the FRP, allowing the color to change throughout the day as sunlight shifts.
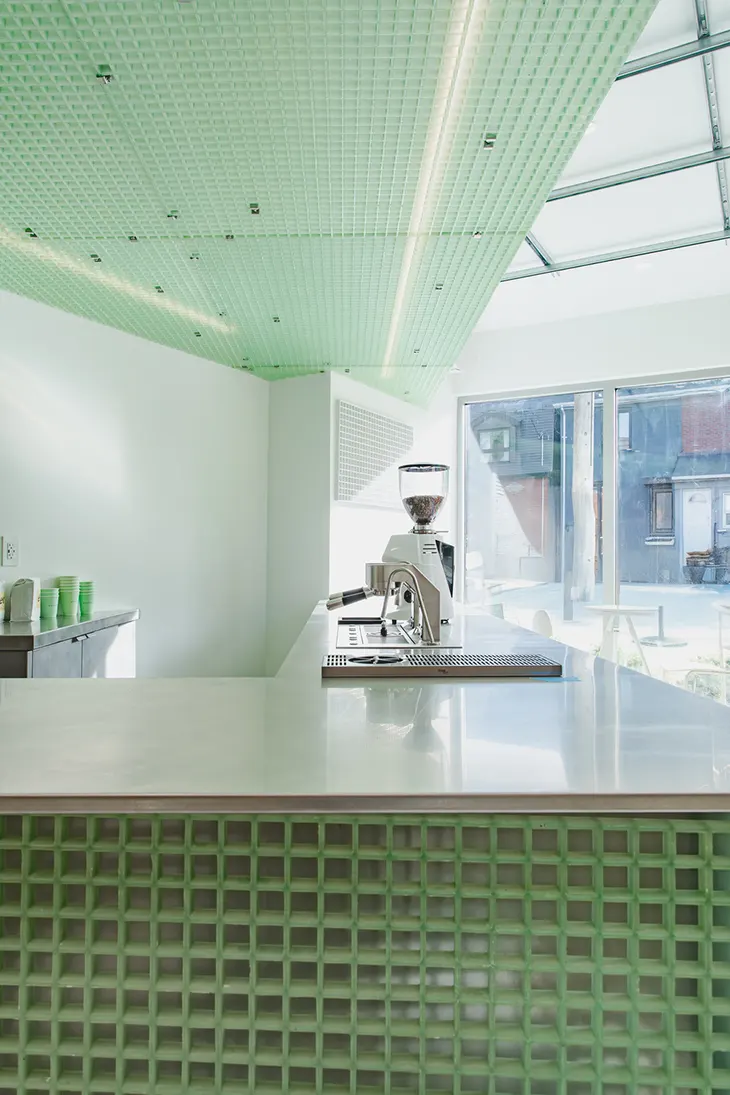
The project’s strategy is direct: use standard materials in an unexpected context, rely on geometry rather than decoration, and allow the space to feel intentional without added layers of design. No ornamental treatments, no secondary finishes, the architecture is the material.
Positioned in one of Toronto’s most design-driven neighborhoods, Misc Coffee offers a distinct interior identity through material contrast, restraint, and a rethinking of industrial construction components for a hospitality environment.
