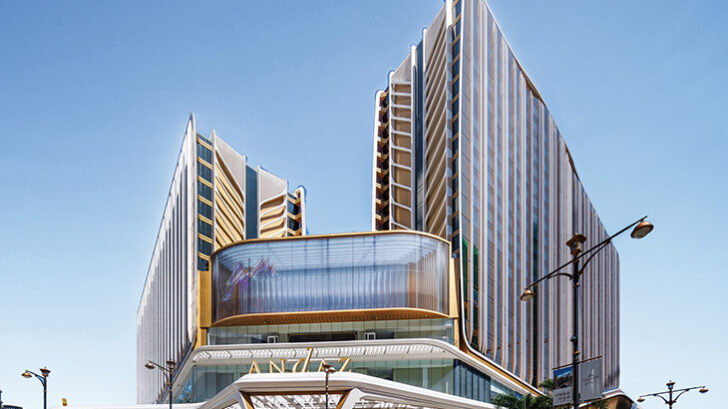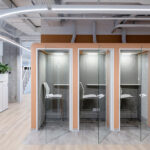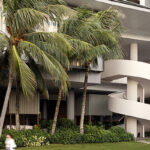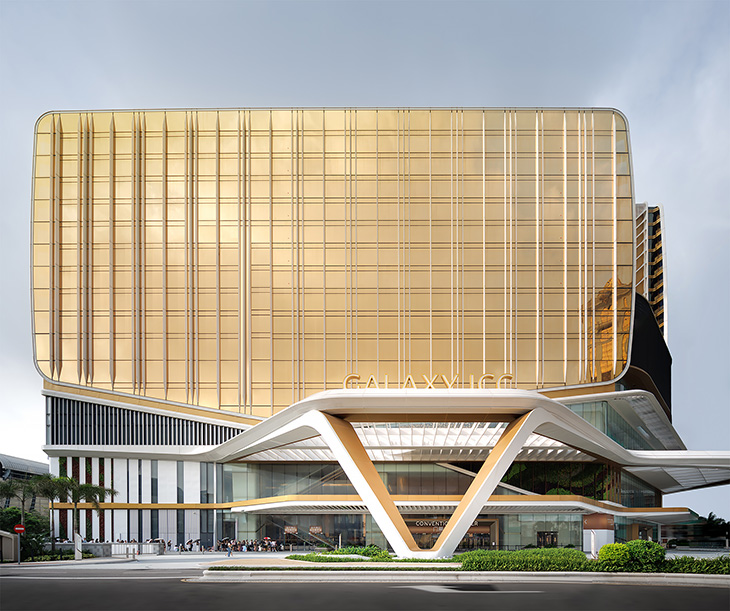
In the heart of Macau (China), a new landmark has risen, redefining the city’s skyline and setting a new standard in architectural excellence. The Galaxy International Convention Center (GICC), envisioned and brought to life by the renowned 10 Design, a part of Egis Group, marks a significant milestone in the ongoing expansion of the Galaxy Entertainment Group’s Phase 3 projects. This article delves into the groundbreaking design and the unique features of this exciting new addition to the Cotai entertainment hub.
Continue reading to discover more about the project.
A Mix of Design and Innovation
Located in the bustling Cotai strip of Macau, GICC isn’t just another addition to the city’s skyline; it’s a testament to the fusion of innovative design and functional elegance. The convention center is integrated with two Andaz hotel towers, boasting a 40,000-square-meter flexible MICE (Meetings, Incentives, Conferences, and Exhibitions) space, and a cutting-edge 16,000-seat Galaxy Arena. The design, characterized by 10 Design as both organic and bold, offers a stark contrast to the conventional architecture surrounding it. Its flowing contours imbue it with a dynamic sense of movement and energy, making it a standout structure in Macau’s world-renowned entertainment district.
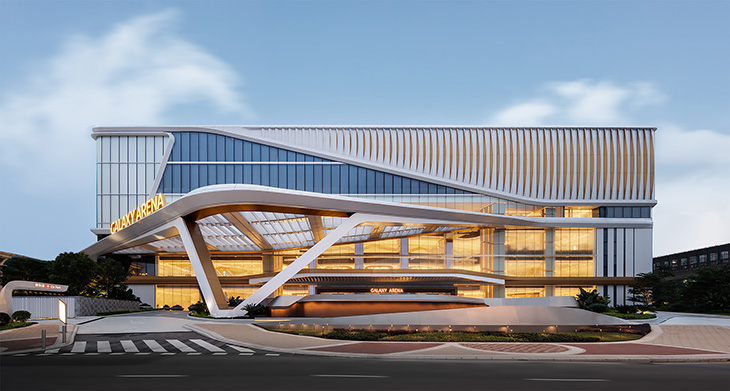
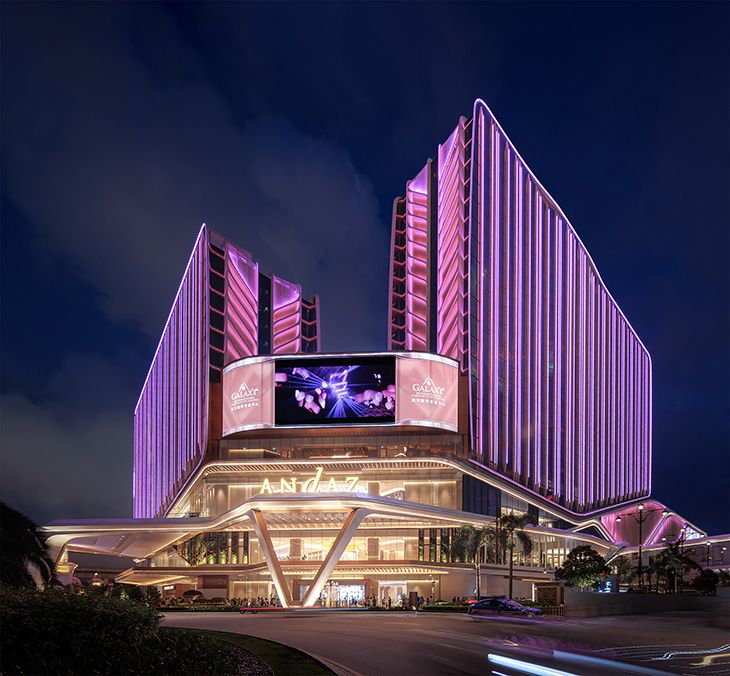
Inspiration and Identity Behind The Project
The GICC is a reflection of the Galaxy Entertainment Group’s commitment to quality and innovation. Drawing inspiration from natural curves, the building’s sculptural form is not just an architectural marvel but also a bold statement in design. This is further enhanced by the largest Andaz hotel in the world, showcasing a modern interpretation of Old Taipa, blending rich Chinese culture with the contemporary lifestyle of Macau. The hotel towers, inspired by “The Palace Gardens,” feature organic petal forms clad in distinctive gold glass and white vertical fins – a nod to the Galaxy brand’s elegance.
Spotlight on Light and Movement
The GICC’s façade is a composition of fluid white forms, creating a striking visual contrast. The gold and white canopies that wrap the podium, not only add to the building’s allure but also accentuate the entrances of the arena, exhibition space, and hotel. 10 Design team worked on the facede featuring integrated programmable LED lighting and large-scale screens bring the façade to life, creating an animated and vivid presence on the Macau skyline.
The Complexity Behind the Elegance
To actualize the organic forms of the GICC, 10 Design employed a complex 3D BIM (Building Information Modeling) process, ensuring a seamless transition from design to construction. The collaboration with façade contractors and partners like Inhabit was pivotal in achieving a refined design that met the client’s high standards and vision.
Setting New Benchmarks
The Galaxy International Convention Center is more than an architectural feat; it’s a benchmark in hospitality and entertainment design. It supports Macau’s vision of becoming a ‘World Center of Tourism and Leisure’ by offering an immersive experience that goes beyond the conventional. The Andaz Macau, seamlessly integrated with the GICC, offers over 700 uniquely designed rooms and suites, a dedicated check-in lounge, a state-of-the-art fitness center, and an indoor pool. The Galaxy Arena, part of this grand development, is poised to become Macau’s premier venue for world-class concerts and large-scale sporting events.
Project Data at a Glance
Project Name: Galaxy International Convention Center
Location: Macau, China
Designed by 10 Design – 10design.co
Client: Galaxy Entertainment Group
Services by 10 Design: Façade Design
Type: MICE, hotel
Capacity: MICE space – 40,000sqm, Andaz Macau – 700 rooms and suites, Galaxy Arena – 16,000 seats
Status: Built in 2023
The Minds Behind the Project
The project was spearheaded by 10 Design principals Jason Easter and Nick Cordingley, with Michael Grimshaw as the project principal and Dan Narita leading the project. The architecture team, comprising Kenneth Sit, Kishor Lad, Tim Read, Marco Bonucci, Yulia Karnaukhova, and Kenneth Cheung, collaborated closely with the CGI team led by Peter Alsterholm.
Discover more of the project in our gallery:
