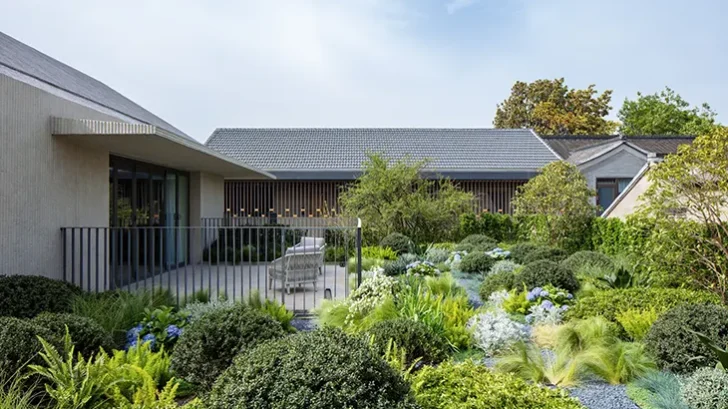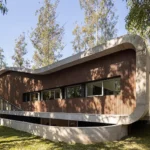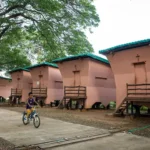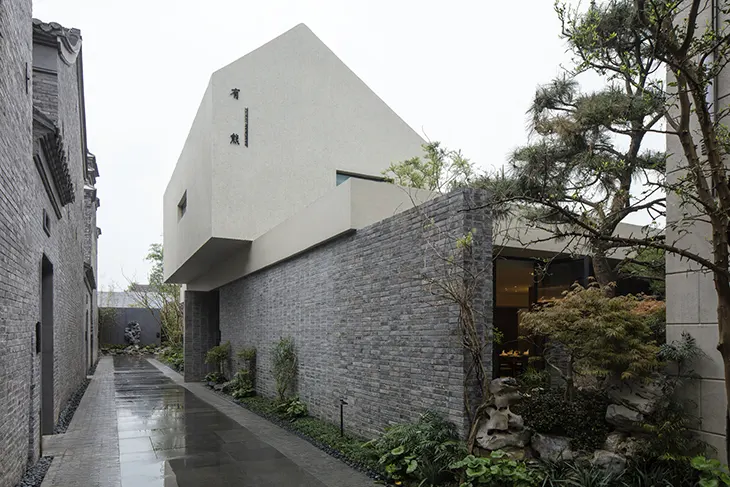
Located in the old town of Guangling Road in Yangzhou, Jiangnan House Yangzhou Guangling transforms a site layered with history into a modern hospitality destination. Once home to the Subei Cinema, the project is part of the first phase of Guangling Ancient City’s urban renewal program, spearheaded by Architecture and Engineering Co., Ltd. of Southeast University. The development brings together diverse collaborators, including the B.L.U.E. team, Yangjian Group, and Yangzhou Yijiangxuan Garden and Ancient Architecture Construction Co., Ltd, to preserve and reinterpret the architectural memory of this historic site.
HOSPITALITY
The design repurposes the cinema’s original auditorium into the hotel lobby, while adjacent buildings have been adapted into guest rooms and new structures have been introduced to complete the program. The project honors the cultural heritage of Yangzhou while introducing a hospitality model that bridges tradition with modern comfort. For the B.L.U.E. team, the goal was to preserve the city’s memory while crafting an environment that conveys warmth and regional character.
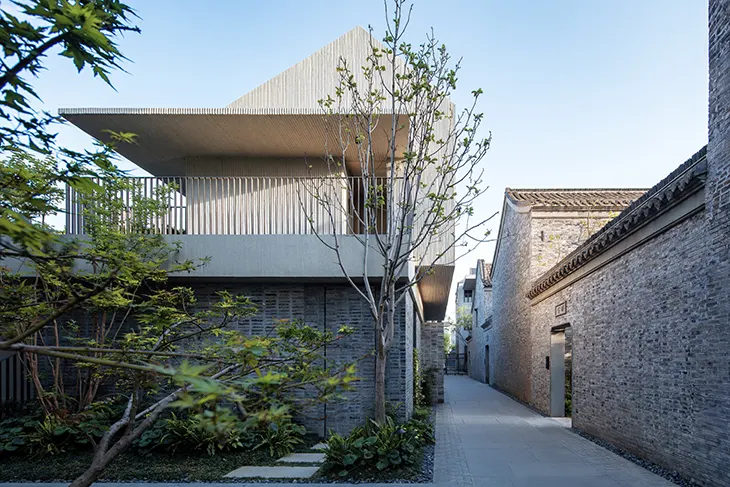
The lobby retains the timber roof structure of the former cinema, its high ceilings accentuated with natural light. A new central tree pond and corridor reinterpret Yangzhou’s classical garden courtyards, creating an atmosphere where indoor and outdoor elements converge. A screen has been installed to reference the site’s cinematic past, while interior finishes, aged elm wood, natural stone, and sawtooth veneer, evoke the textures of the old city. Decorative details, from terrazzo to vintage metal fittings, recall the cinema’s history, while collaborations with local artists have resulted in woodcarving prints that depict scenes from films once shown on site.
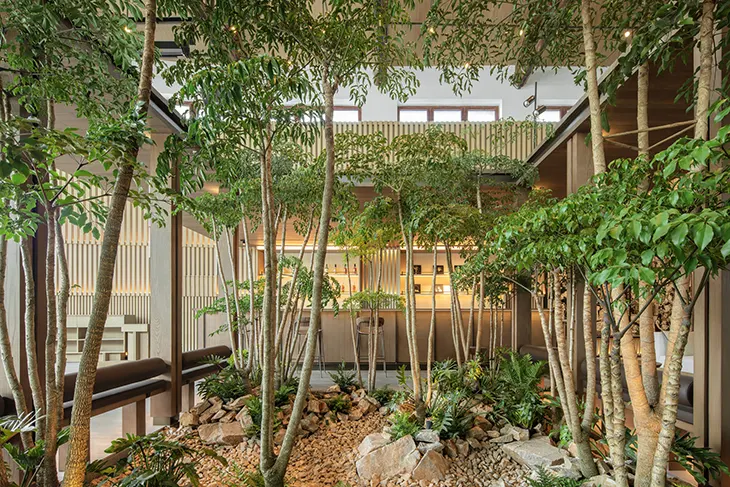
Two newly constructed buildings extend the project’s scope, adding guestrooms, a restaurant, and a sauna. These volumes respect the urban fabric while integrating motifs from Yangzhou’s architectural tradition. Pavilions, terraces, and curved corridors, hallmarks of classical gardens, inform their design. Circulation spaces flow like garden paths, offering visitors a sensory journey that shifts between intimacy and openness.
The building facing the alley entrance houses a restaurant on the first floor and guestrooms above. Inspired by the image of a tower, the guestrooms cantilever above a simple platform, providing elevated views of the surrounding cityscape. Sloping roofs reference bamboo groves, with bamboo-mold concrete used to achieve a contemporary garden aesthetic. Ground-level walls employ recycled bricks, echoing the rhythm of nearby courtyard walls and linking new construction with the site’s historic fabric.
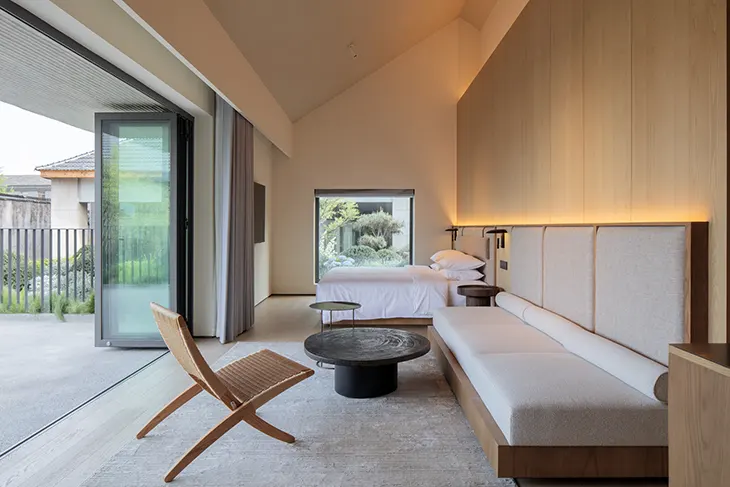
Jiangnan House Yangzhou Guangling demonstrates how adaptive reuse and sensitive new construction can create a unified architectural language. By preserving the Subei Cinema’s spirit and integrating the vocabulary of Yangzhou’s garden architecture, the project establishes a model for renewal that respects cultural memory while offering modern hospitality. It is both a tribute to the city’s past and an invitation to experience its traditions anew.
