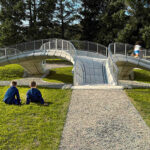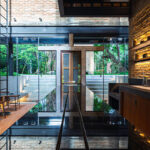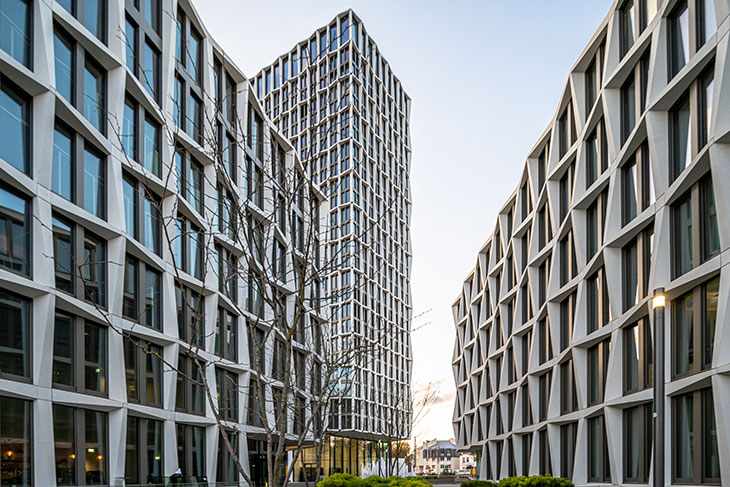
Neuer Kanzlerplatz, an innovative office complex located in the center of Bonn, Germany is introduced by JSWD. Selected through a rigorous urban development qualification process initiated by the city in 2015, JSWD, in collaboration with Art-Invest Real Estate, embarked on a mission to transform a pivotal intersection linking a bustling highway and a major railway network into a vibrant architectural landmark.
Strategically located at the convergence of Bonn’s southern city center, the former governmental precinct, and the renowned “Museum Mile,” the newly constructed Neuer Kanzlerplatz harmonizes with the existing urban setting. Complementing iconic structures like the Post Tower by Helmut Jahn and the “Langer Eugen” by Egon Eiermann, the complex’s design values unity, with a slender tower soaring 28 stories high, elegantly punctuating the city skyline.
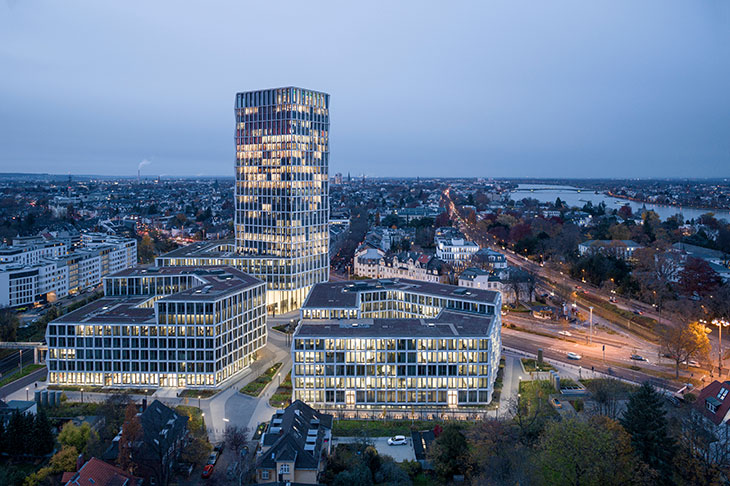
Anchored in thoughtful urban planning, the project addresses long-standing urban barriers, notably the erstwhile 18-story Bonn Center, which had dominated the landscape for nearly half a century. The innovative layout of the three new buildings creates an inviting public space at the heart of the complex, fostering connectivity with the surrounding residential areas. Here, Danish artist Jeppe Hein‘s captivating “Mirror Pavilion” adds a dynamic focal point, inviting exploration and interaction.
Beyond its architectural allure, Neuer Kanzlerplatz prioritizes sustainability at every turn. From green roofs and a photovoltaic system to advanced heating and lighting technologies, the complex exemplifies a commitment to environmental stewardship. Pre-certified LEED Gold, the project sets a new standard for eco-conscious design, ensuring a greener, more sustainable future for Bonn and beyond.
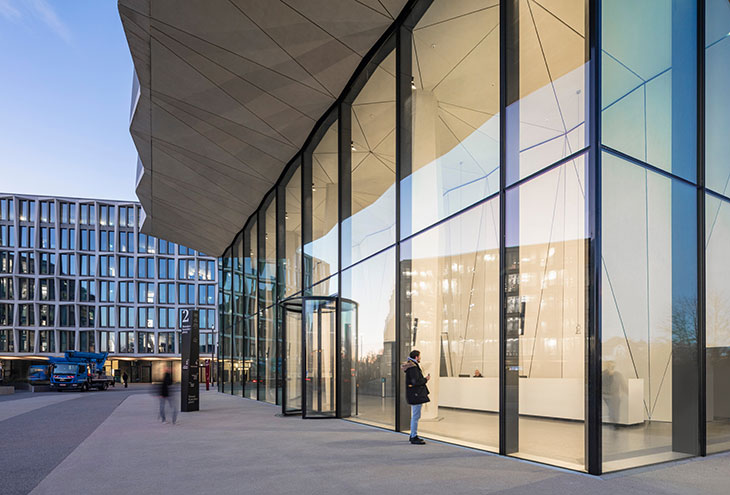
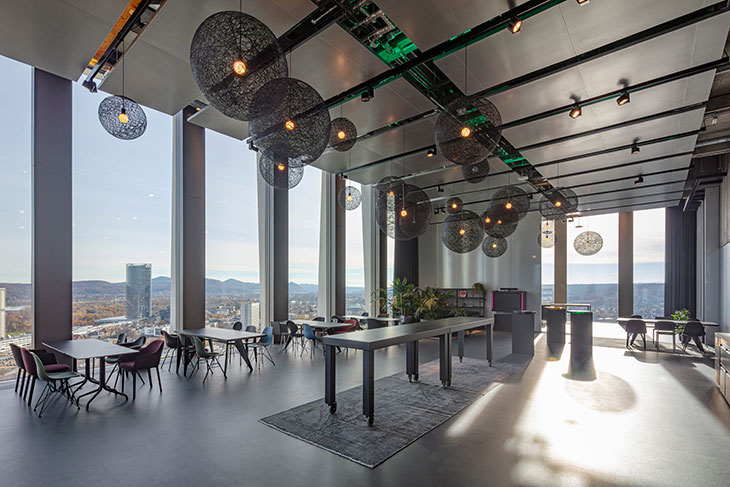
In essence, Neuer Kanzlerplatz transcends the realm of mere architecture; it represents a visionary approach to urban development, revitalizing spaces, fostering connectivity, and championing sustainability.
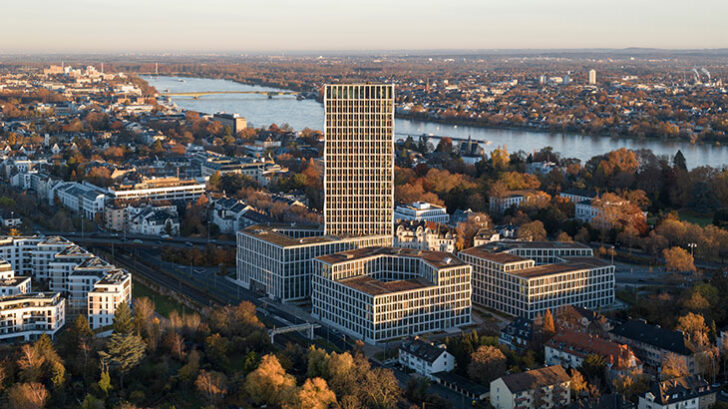
Program: Offices, Restaurant, Event Location
Address: Bundeskanzlerplatz 2-10, 53113 Bonn, Germany
Client: Art-Invest Real Estate, Cologne
Architecture: JSWD, 1st prize competition 2015
Completion: 2023 (Demolition/blasting Bonn Center in March 2017)
Structural Design: B + G Ingenieure Bollinger and Grohmann GmbH
Building Service Engineering: KBP Ingenieure GmbH, Munich
Traffic Planning: BSV, Aachen + Schüßler-Plan Ingenieurgesellschaft mbH, Düsseldorf
Landscape: RMPSL, Bonn
Site: 15,300 sqm
High Rise: 28 floors, Height = 101.5 meters
Rental Space: 66,000 sqm
Office Workstations: 4,500
Seating Gastronomy: 600
Underground Parking Spaces: 950
Bike Parking Spaces: 450
Photos: Christa Lachenmaier, HG Esch
Sculpture “Mirror Pavilion”: Jeppe Hein, Copenhagen


