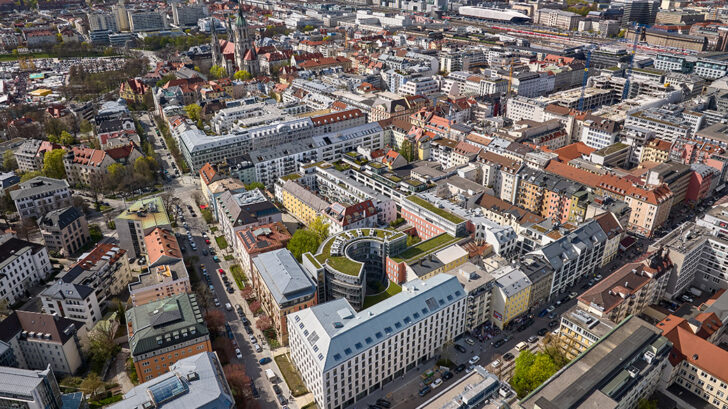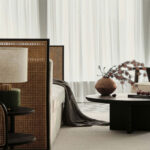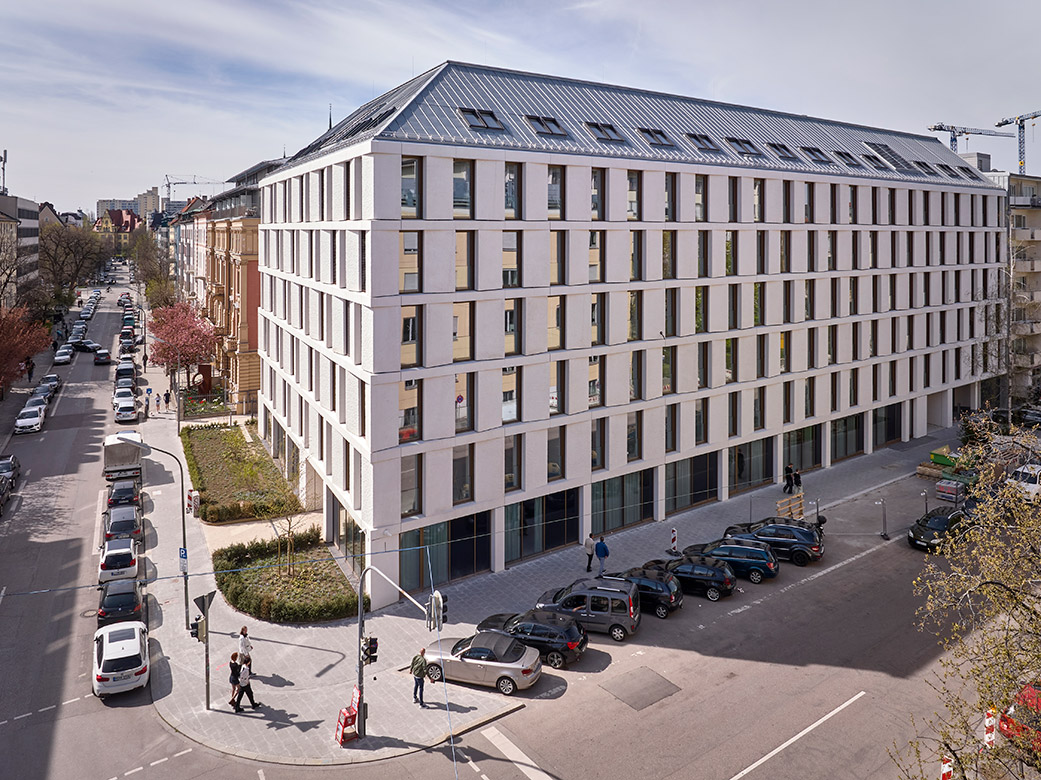
Münchener Verein, a prominent insurance company, has recently opened the doors to “das max,” its new modern office building located in Ludwigsvorstadt. This eight-story structure, designed by Stuttgart-based architects SCOPE, signifies a new chapter for the company’s 250 employees who moved into the lower four floors in the spring of 2023. The move from traditional cubicle offices to a spacious 3,800 square meters of open space marks a significant transformation in their working environment.
The interior of “das max” reflects Münchener Verein’s longstanding relationship with skilled trades, an ethos that the design firm Kinzo has skillfully incorporated into the workspace and common areas. Kinzo’s approach showcases the building’s architectural qualities, such as exposed concrete surfaces that pay homage to the construction process. This industrial aesthetic is complemented by the warmth of woodwork, a material prominently featured throughout the building.
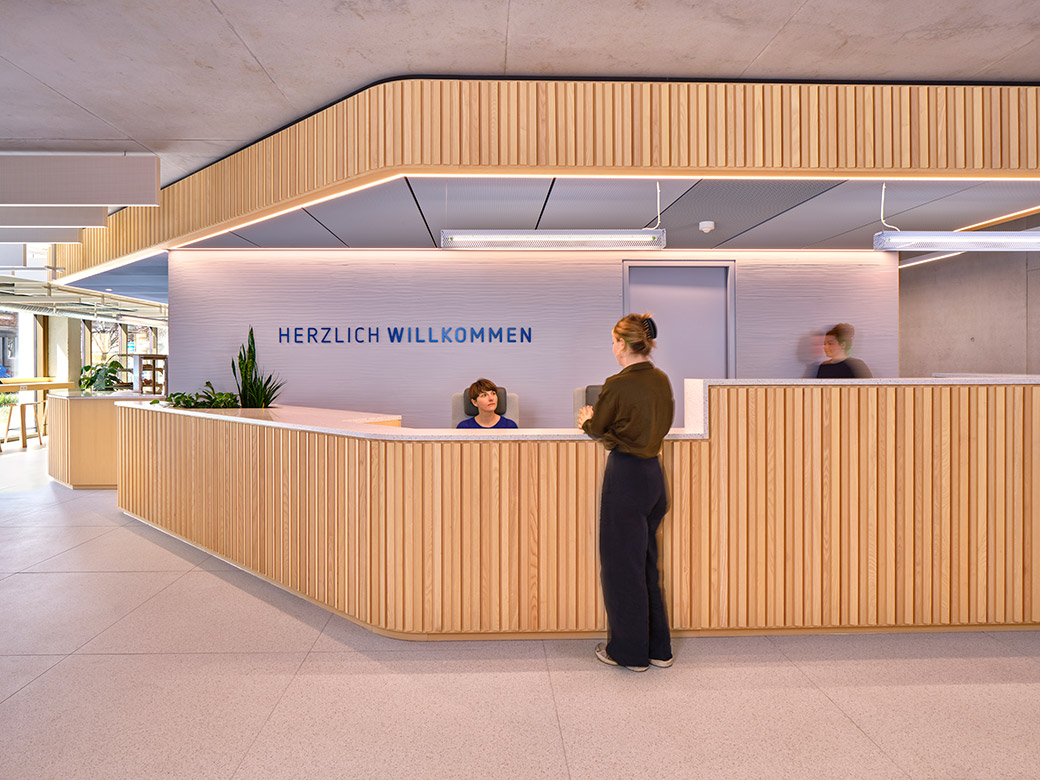
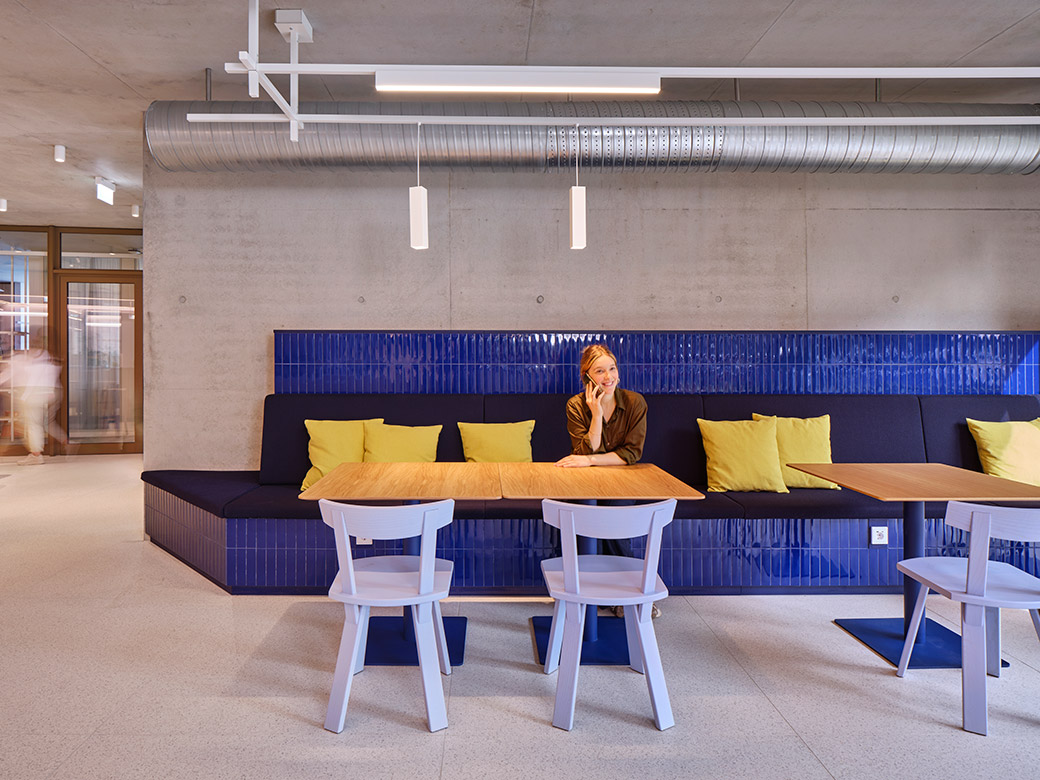
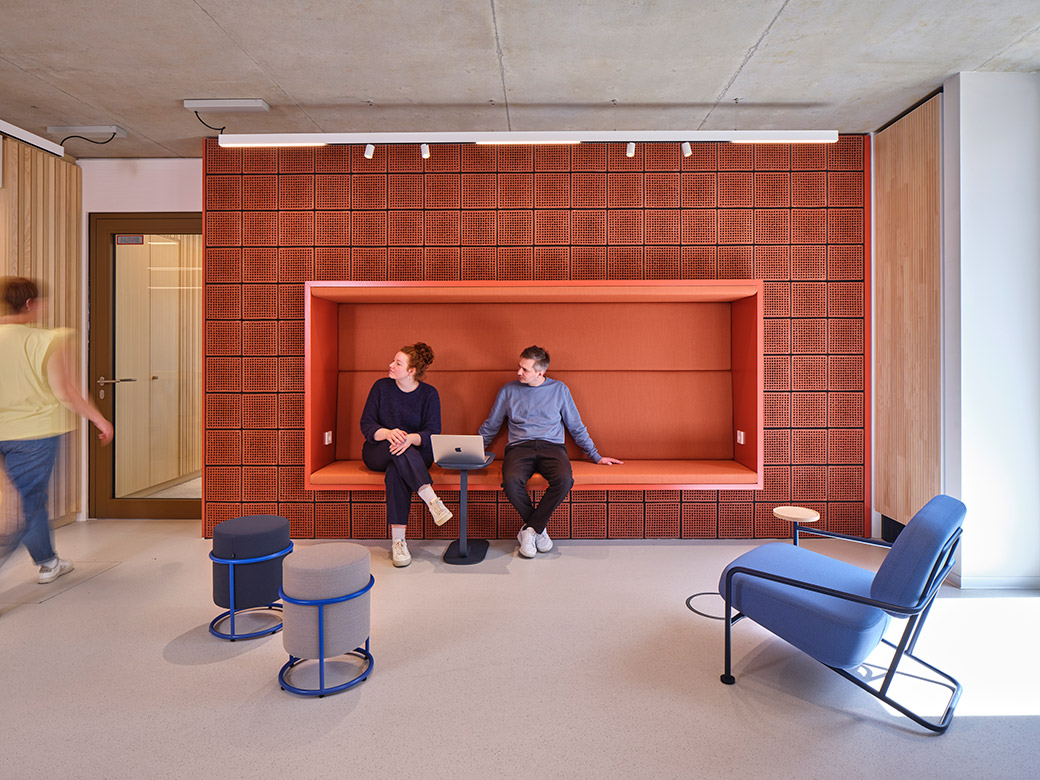
Carpenters played a crucial role in crafting many of the furnishings, including the reception counter, pan boxes, room modules, and even portions of the walls, all adorned with wooden slat panels. An impressive five kilometers of slats were installed, with an unusual profile where the front surfaces were beveled and spaced to create a dynamic play of light and shadow, resulting in a striking striped pattern.
The design of the three office floors, which house teams from various departments, is unified yet subtly varied in small details. A notable feature is the brick wall in the common area, which includes a wood-framed sofa cube. This wall is constructed from acoustic bricks, typically used as sound absorbers on motorways, repurposed here to dampen conversation noise and create a visually appealing structure with their small irregularities and hole patterns.
Adjacent to this space, the coffee kitchen boasts a large wooden table reminiscent of a traditional carpenter’s workbench. Its oversized proportions and beam thickness required the expertise of a stair builder to execute.
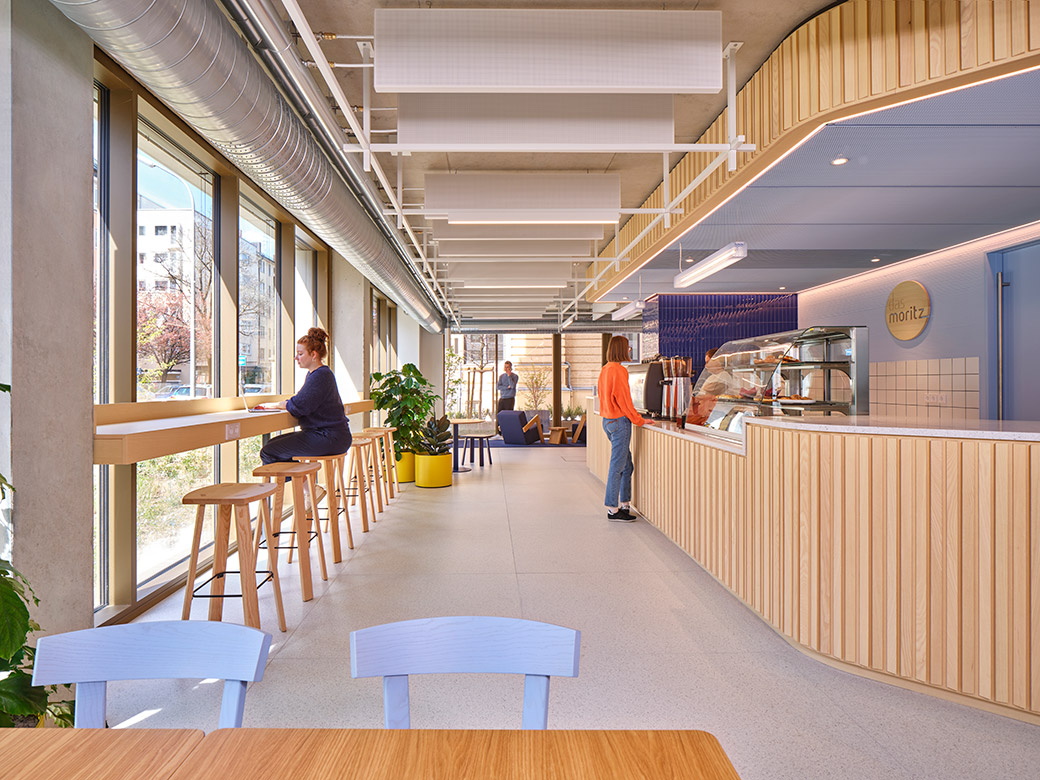
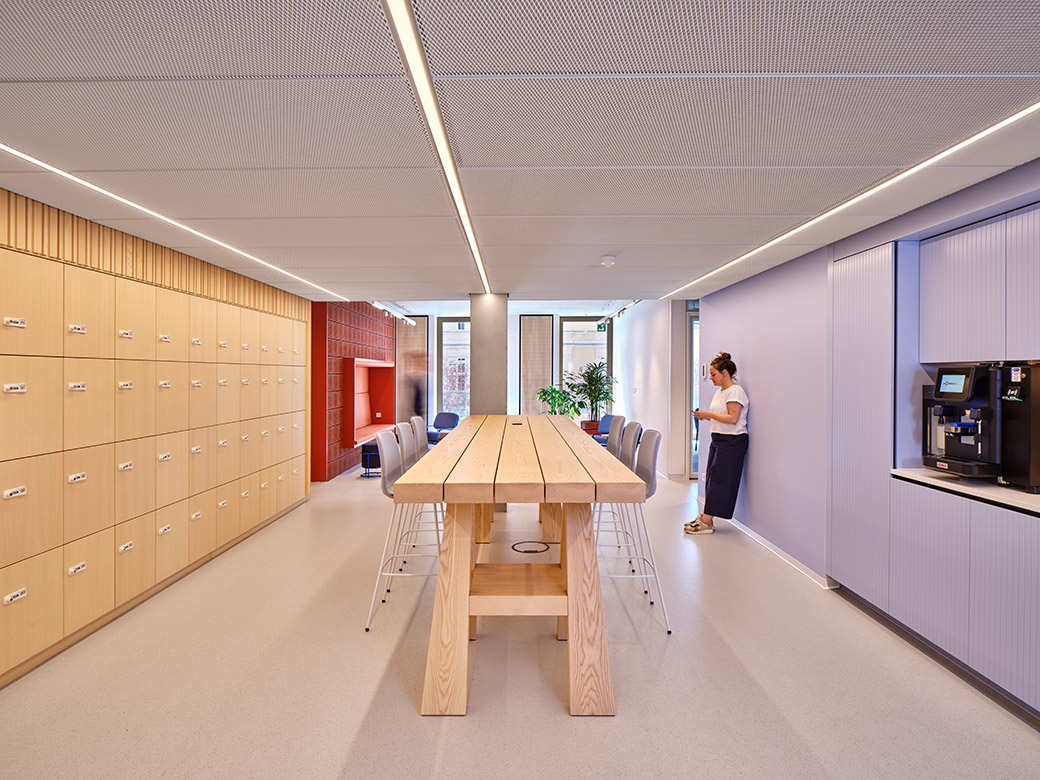
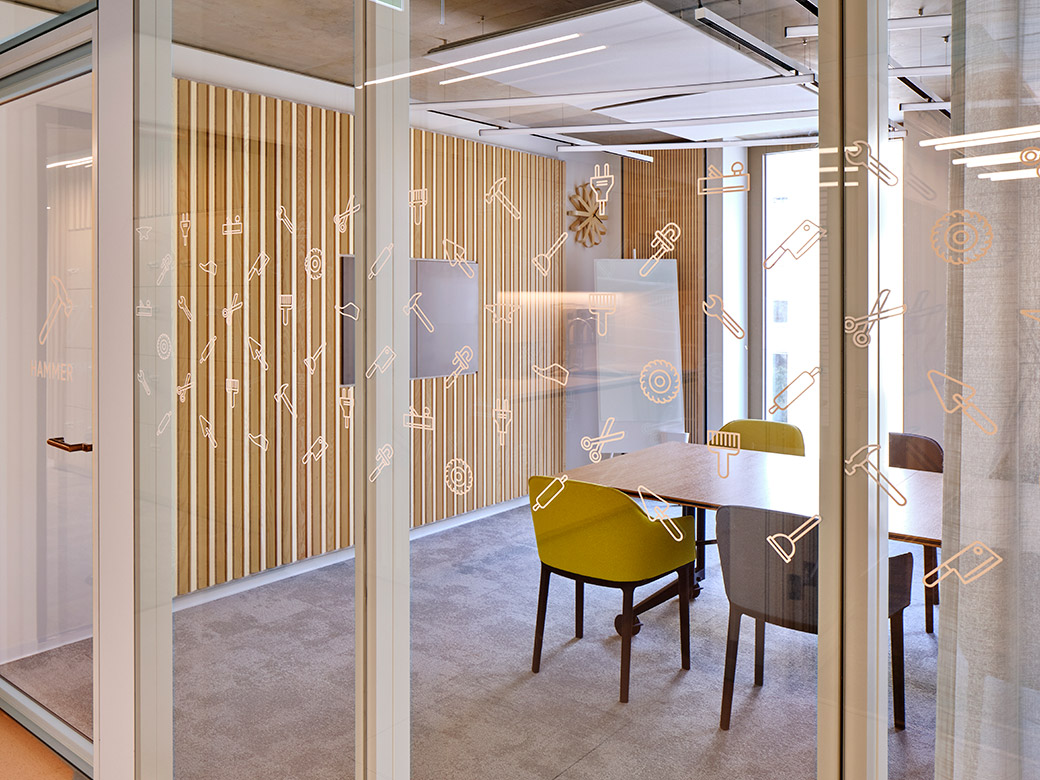
The Münchener Verein logo’s blue hue is a recurring theme throughout the space, employed by Kinzo in various shades from boiler suit blue to sky blue. In the café on the first floor, the color highlights the craftsmanship with cobalt blue straps and dark blue upholstered supports transforming a bench into a cozy sofa. Some walls feature a light blue broom finish with a horizontal line pattern, creating a contrast with the smooth concrete.
The meeting rooms in “das max” are named after tools and trades, such as “Plug,” “Plane,” or “Plunger,” acknowledging the professions insured by Münchener Verein and possibly those who contributed to its construction. This unique naming convention serves as a reminder of the company’s deep respect for craftsmanship and the skilled trades.
