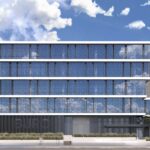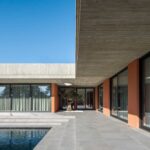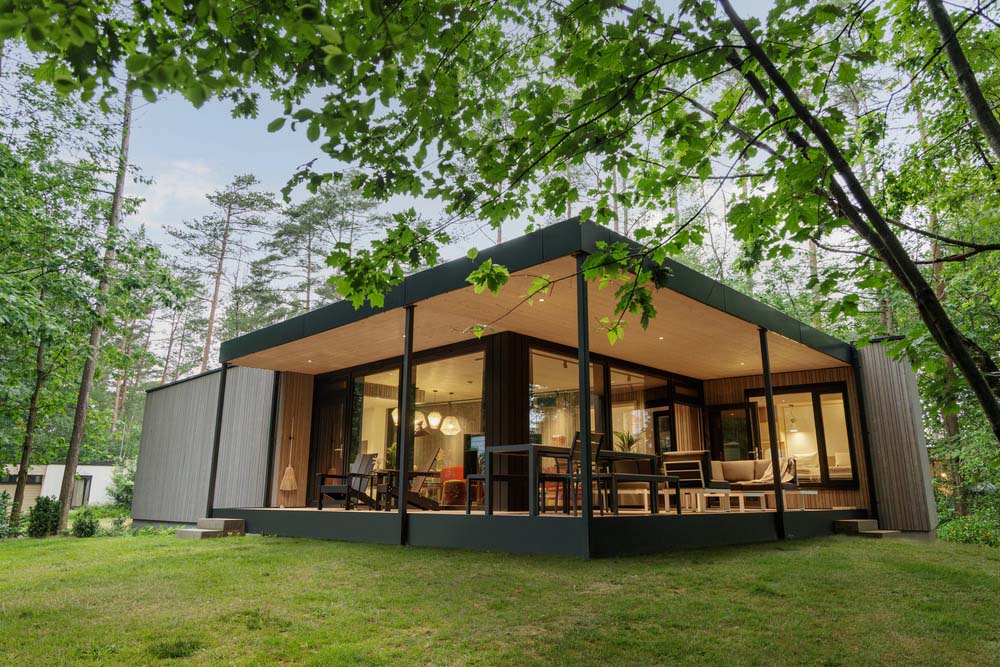
Concrete and Center Parcs have introduced the Center Parcs Cottage, a revolutionary take on the classic holiday accommodation, nestled in the heart of nature at Parc Bispinger Heide in Germany.
Center Parcs, renowned for its family-friendly holiday parks, sought to expand its offerings to a wider audience. In response, Concrete, a leader in innovative design, developed a new generation of prototype cottages that reimagine the traditional Center Parcs bungalow.
The prototype, situated at Parc Bispinger Heide in Germany, is now available for rental, offering guests a unique blend of contemporary design and a deep connection with nature. Drawing inspiration from the original design by Dutch architects Van den Broek and Bakema, Concrete’s expertise in modular construction has resulted in a sustainable, easy-to-build cottage that minimizes disruption to its environment.
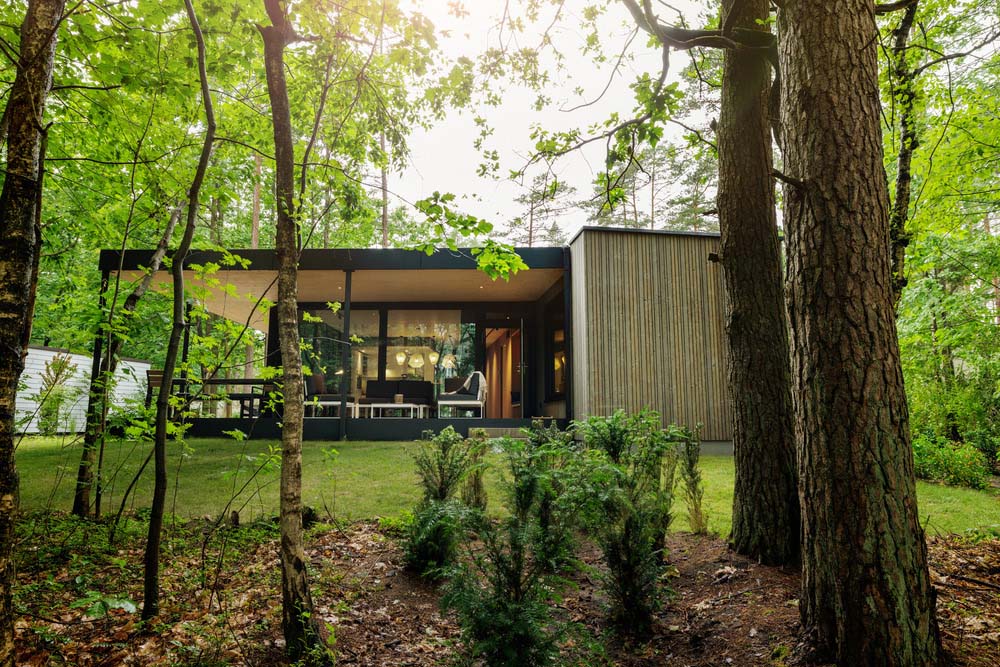
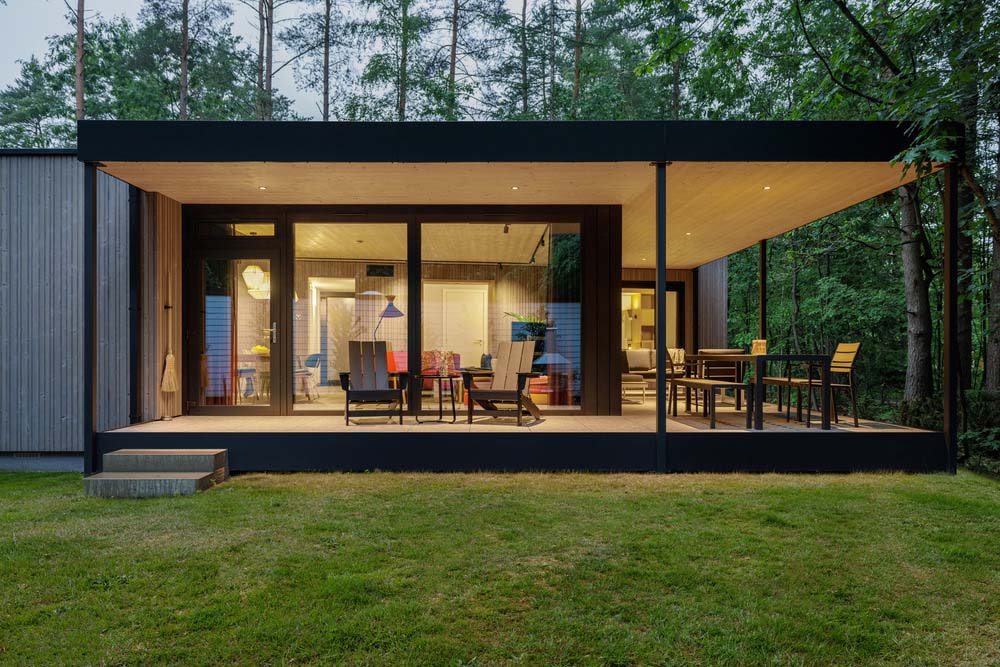
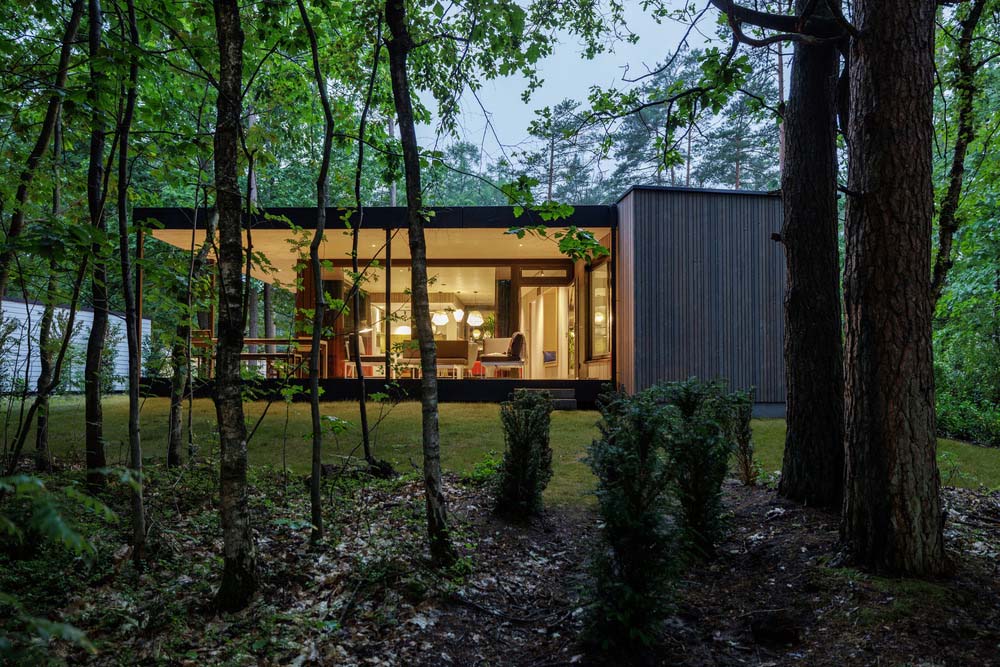
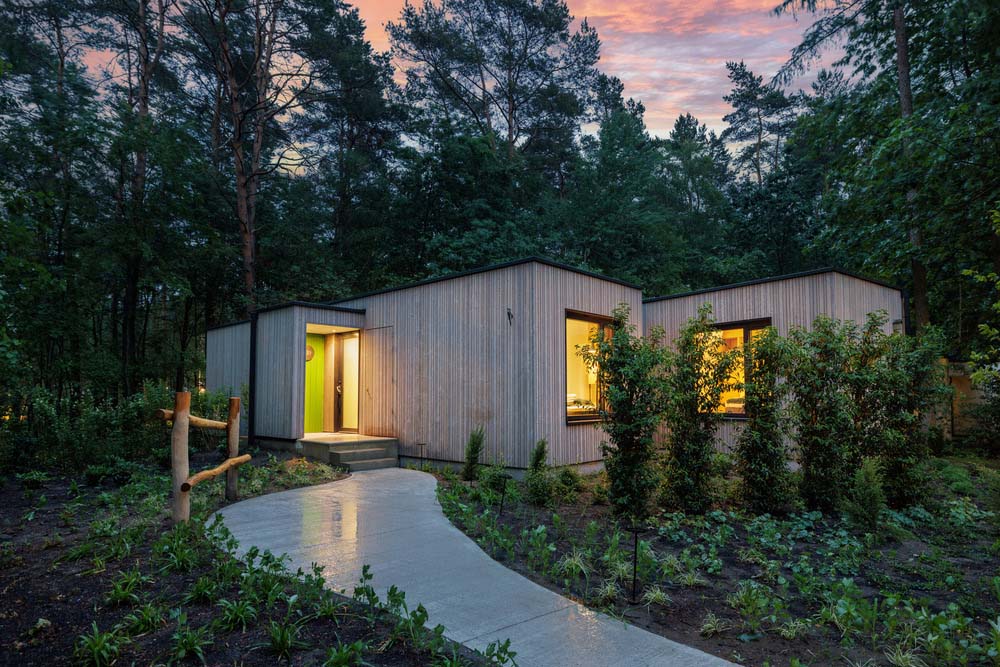
Nature-Inspired Design
At the core of the new design is the concept of finding oneself in nature. The cottage seamlessly integrates indoor and outdoor spaces, with a floor-to-ceiling glass facade providing uninterrupted views of the surrounding nature. The living room, serving as the heart of the cottage, is bathed in natural light, offering guests inspiring views of the beautiful forest.
The cottage is comprised of two prefabricated modules, containing essential amenities such as the kitchen, multiple bedrooms, and bathrooms. The living room, connecting the modules, serves as the focal point, allowing nature to pour in. An outdoor private terrace in front of the living room provides an intimate space for guests to enjoy the outdoors.
Promoting Togetherness and Versatility
The living room is designed around a central oversized dining table, fostering togetherness and perfect for post-dinner board games. A modular corner couch, inspired by the iconic 1970s Center Parcs style, has been reimagined into a versatile sofa, allowing guests to configure personalized seating arrangements, accommodating the needs of modern families.
The cottage follows a modular prefabrication principle, with a hybrid of 2D elements and 3D modules created off-site and quickly assembled on location, ensuring a quick and efficient installation process of fewer than 2 weeks.
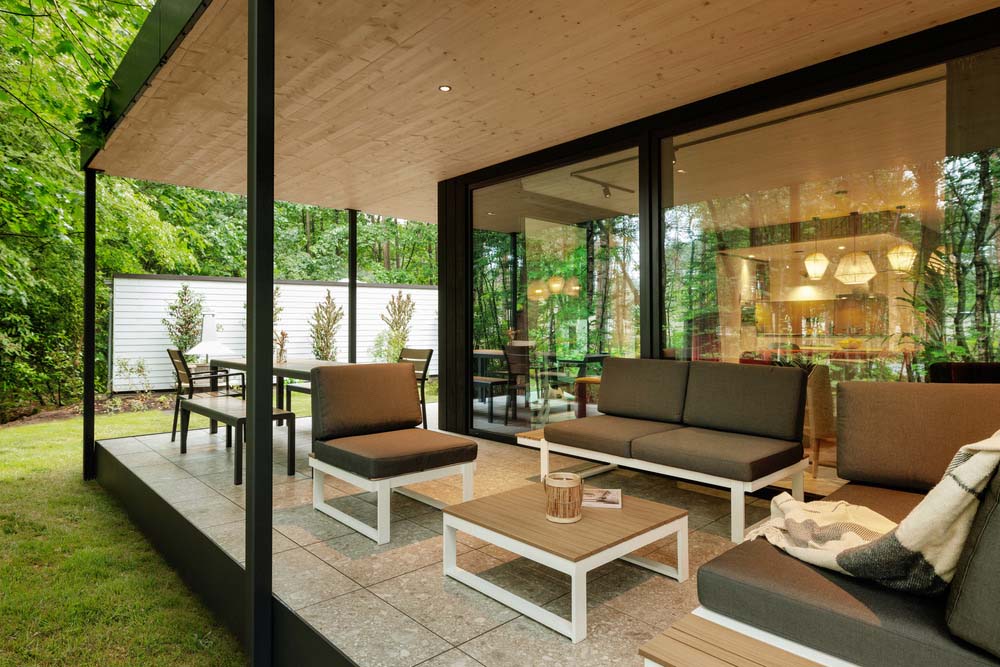
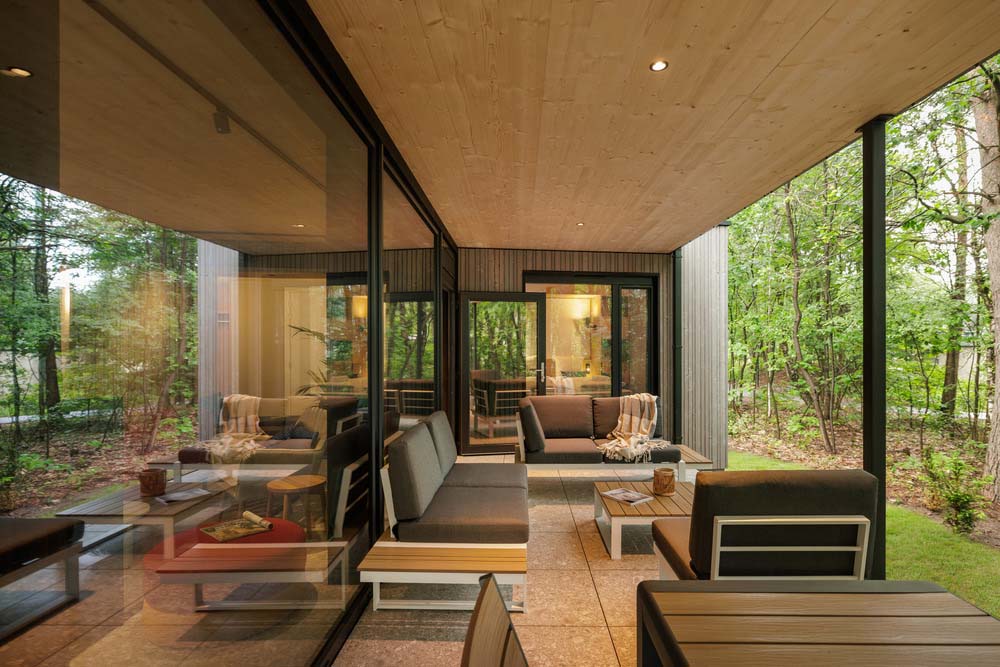
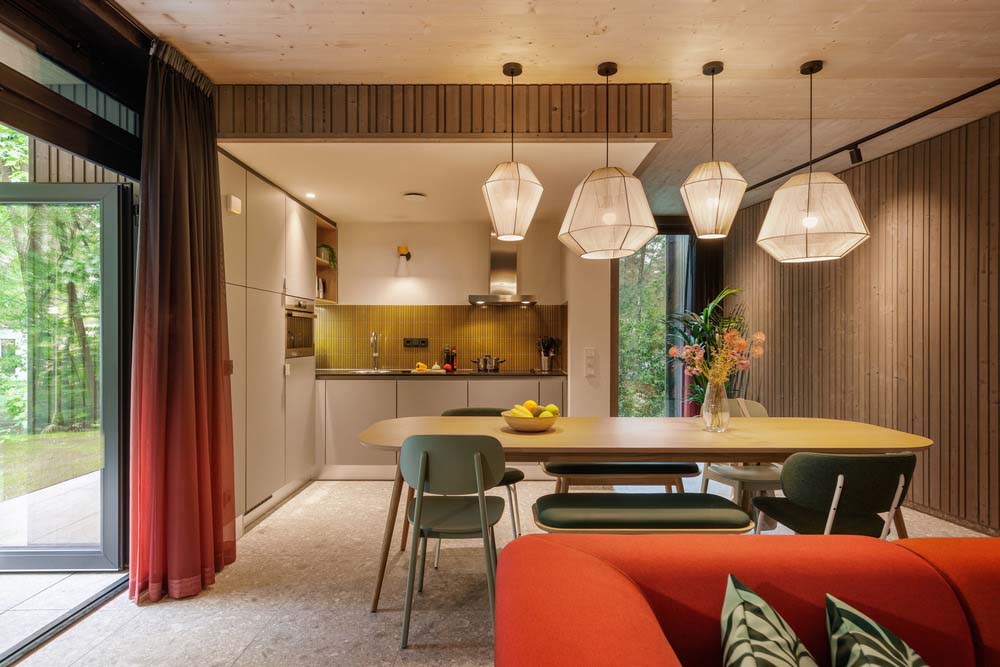
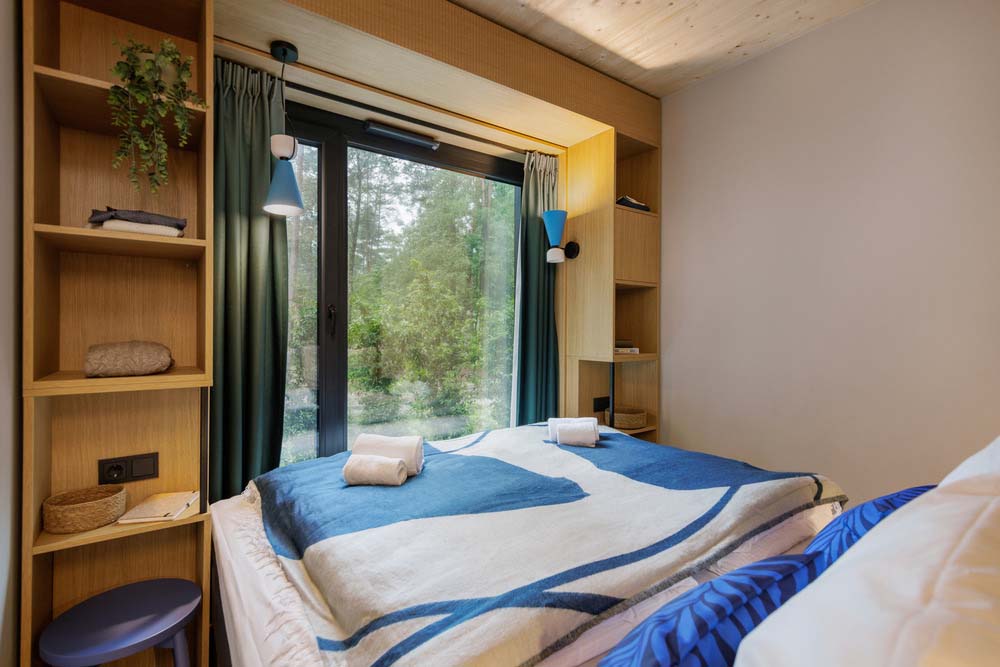
Sustainable and Eco-Friendly
The cottage places a strong emphasis on sustainability and minimal energy consumption. High-quality insulation minimizes heat loss and maximizes energy efficiency. Organic materials are used to reduce the ecological footprint and contribute to a healthier indoor environment.
Wood is consistently used on both the exterior and interior, blurring the distinction between inside and outside, and establishing a timeless neutral color palette. The cottage operates entirely on electricity, utilizing photovoltaic cells on the roof and a heat pump for heating and cooling, ensuring an eco-friendly and sustainable stay with environmental preservation at its core.
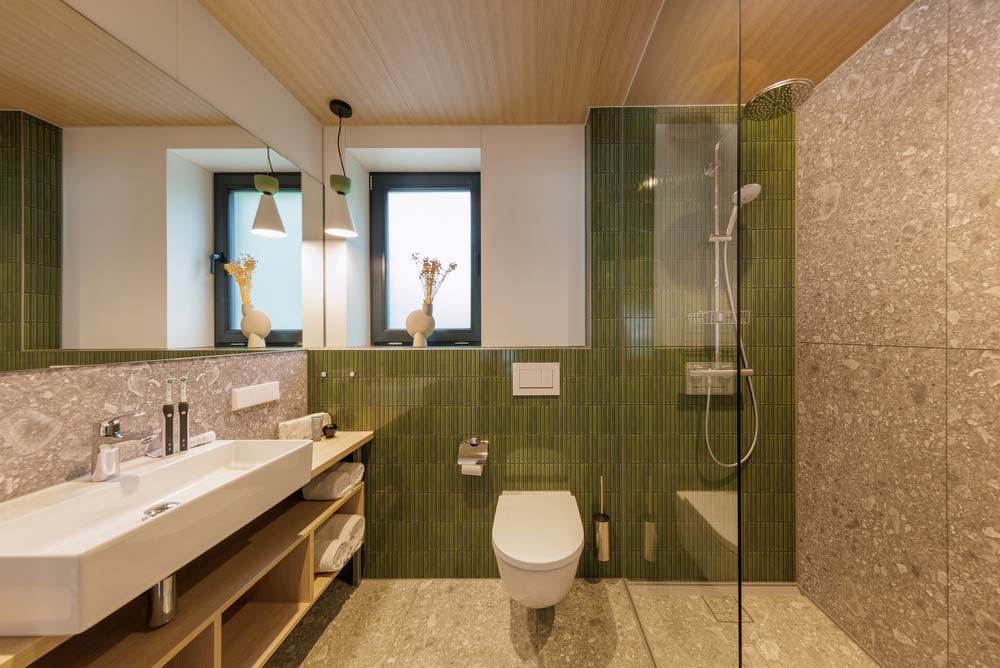
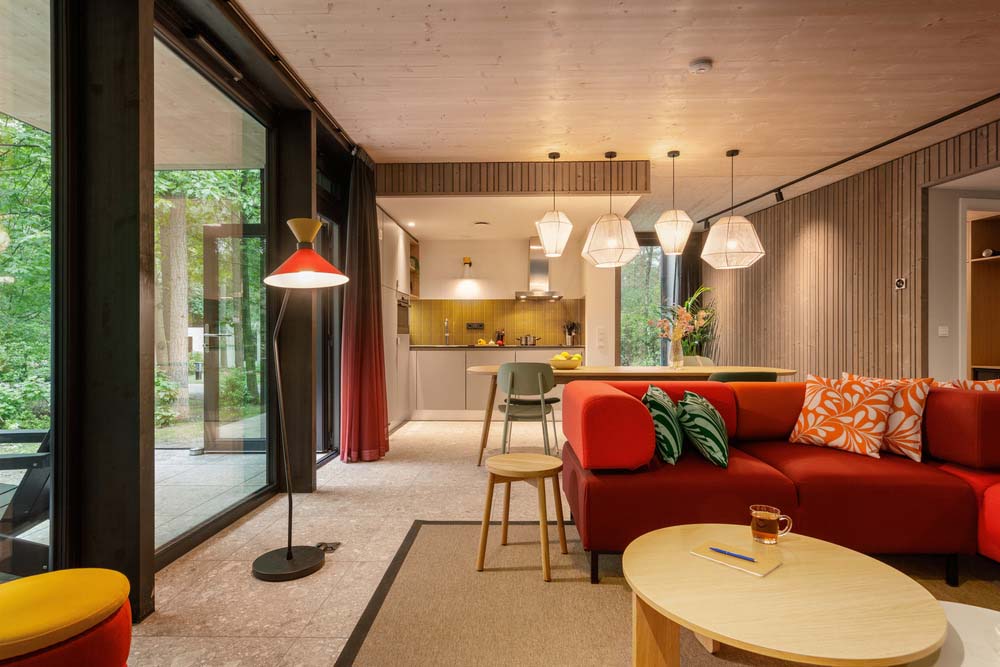
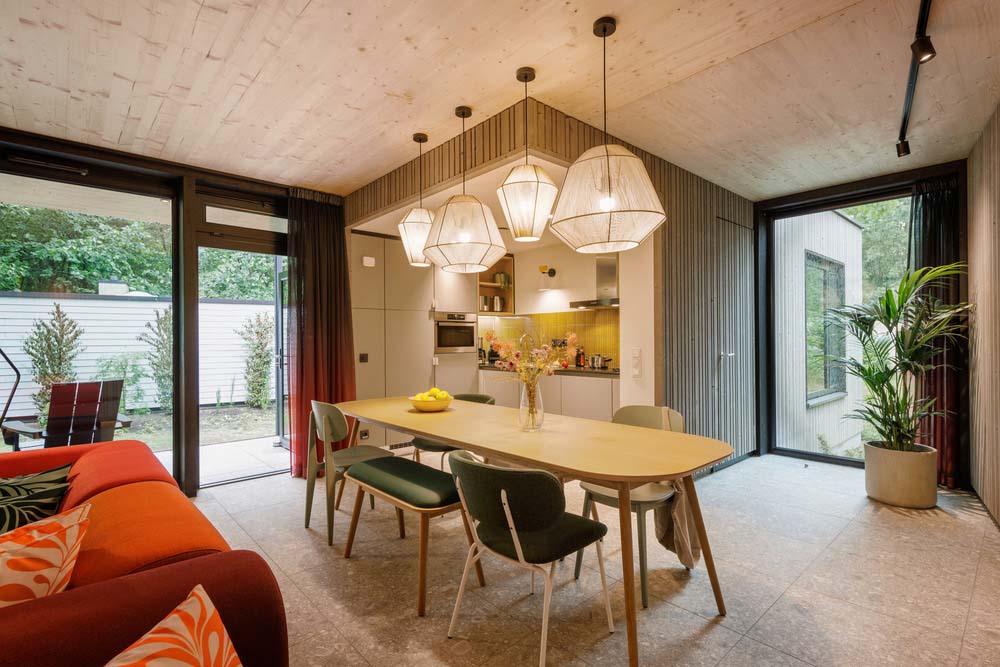
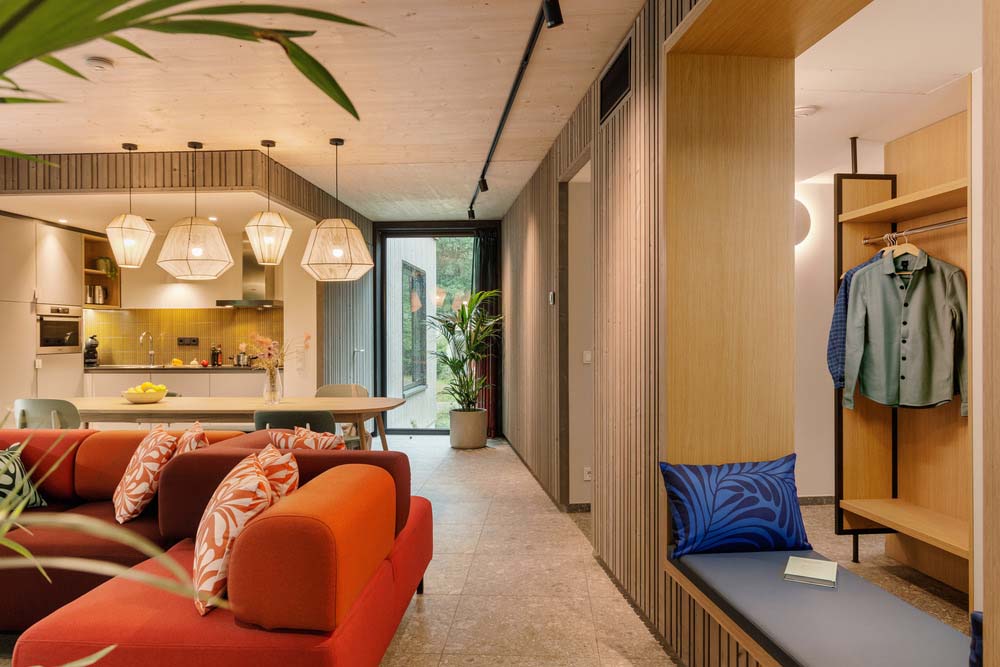
Preserving Tradition and Privacy
The architecture of the cottage pays homage to the modernist tradition of Van den Broek and Bakema, with a simple and unobtrusive design that keeps the outdoors as the focal point. Cottages are clustered using Bakema’s favored technique, arranged in a staggered layout to ensure privacy between structures and preserve the overall sense of serenity.
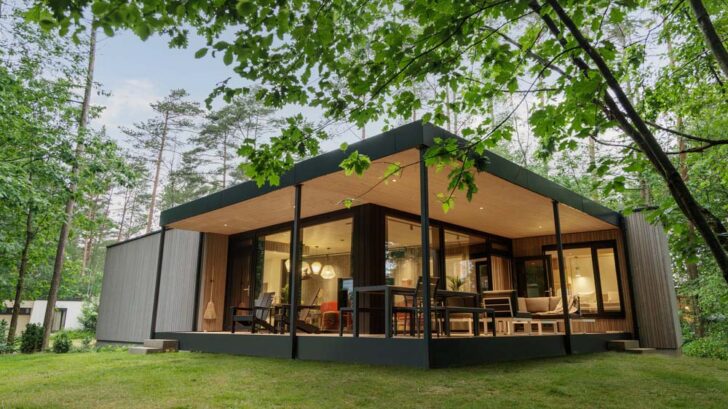
Project information
Project team concrete: Rob Wagemans, Mark Haenen, Sofie Ruytenberg, Murk Wymenga,
Amandine Marot, Aylin Mutish, Joan Doyer
Start Design: 2020
Opening: Q2 2023
Netto area: 88 m2
Total constructed area: 109 m2
Find more projects by concrete: concreteamsterdam.nl


