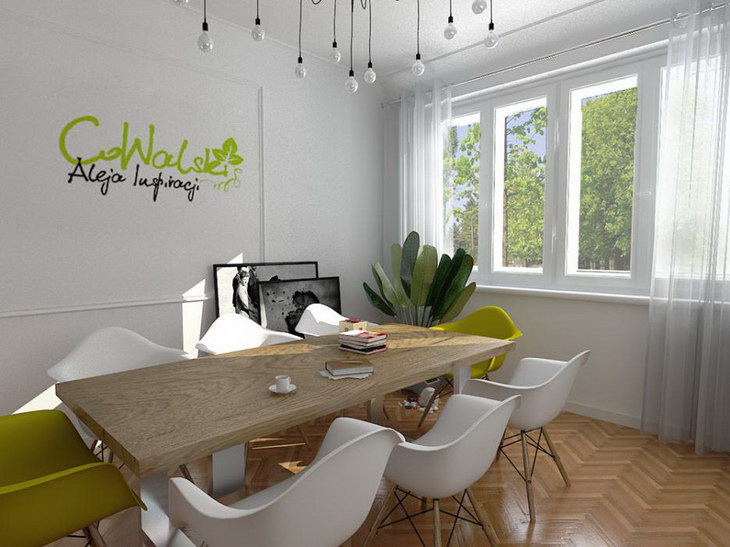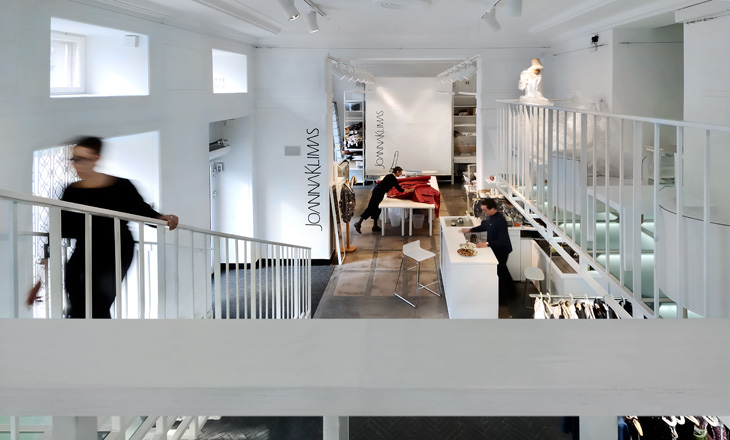CoWalski Offices by Julia Pankiewicz-Sobisiak
Studio Julia Pankiewicz-Sobisiak recently completed interior design project for office space in Poznan, Poland named CoWalski Offices. The office includes providing working space – desks for coworkers, conference room – ideal for business meetings, workshop area and also virtual office services. For more images and architects description continue after the jump: More












