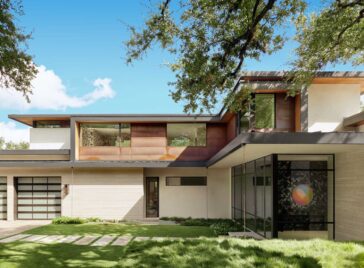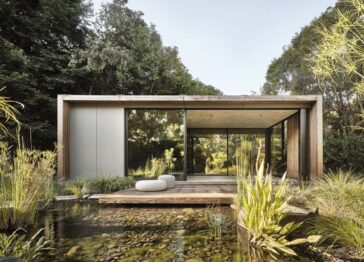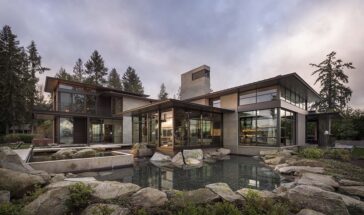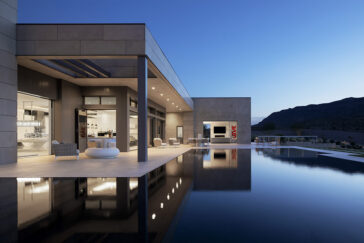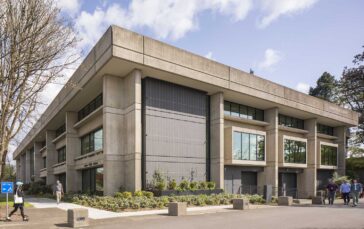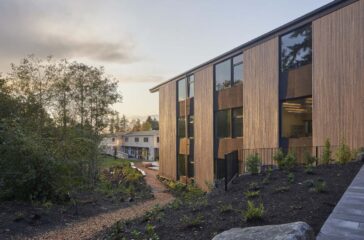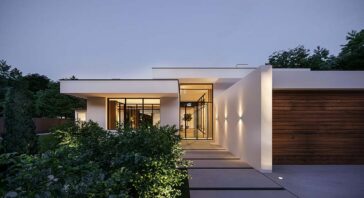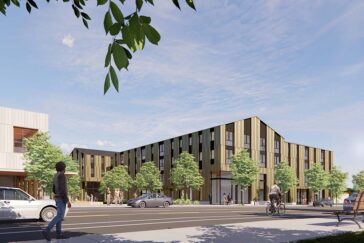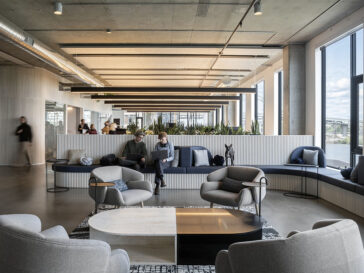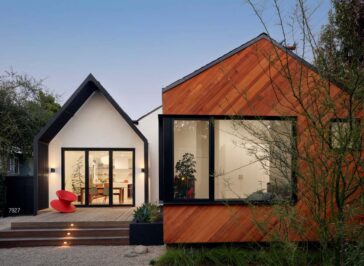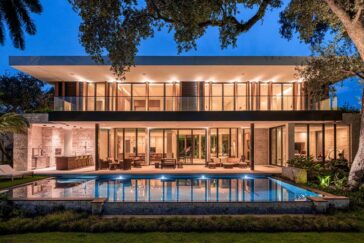LaRue Architects Design The Cliffside House Perched Above Lake Austin
LaRue Architects have recently completed works on this incredible house above Lake Austin with endless views and strategic placement amongst heritage oaks. This family home was planned and constructed 75 feet above Lake Austin atop a steep hillside. A young professional couple with three young children who owned the property wanted it to embody “lake life.” […] More


