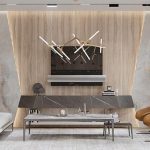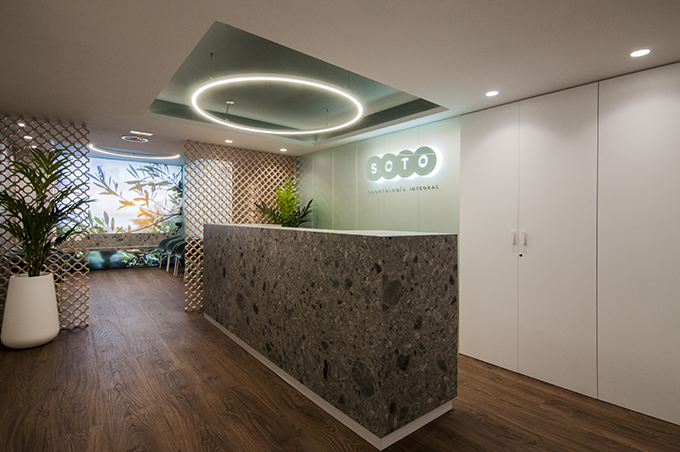
Vitale recently completed works on the Soto dental clinic renovation project. The project expands the functional requirements, improves communication between different areas of the practice and improves the patient’s experience, making them worry less about the invisible braces cost and more about how great they’ll feel after the appointment.
Take a look at the complete project after the jump.
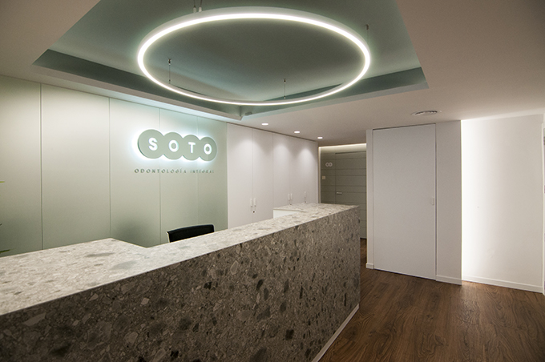
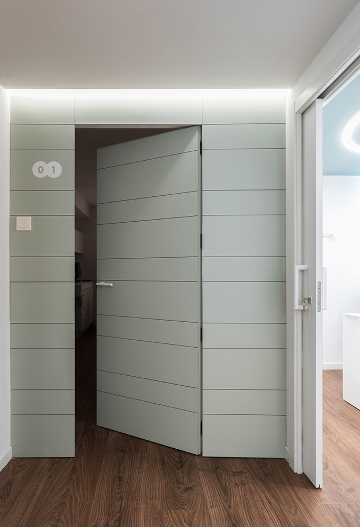
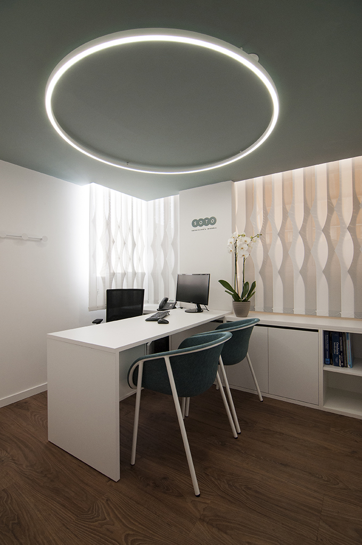
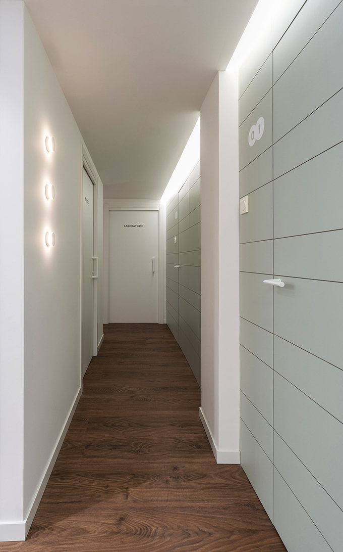
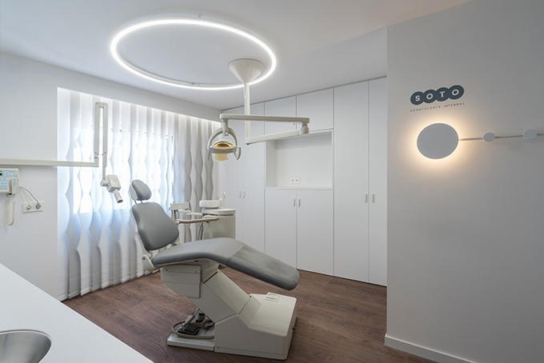
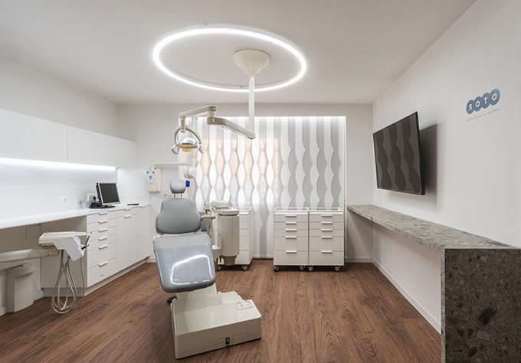
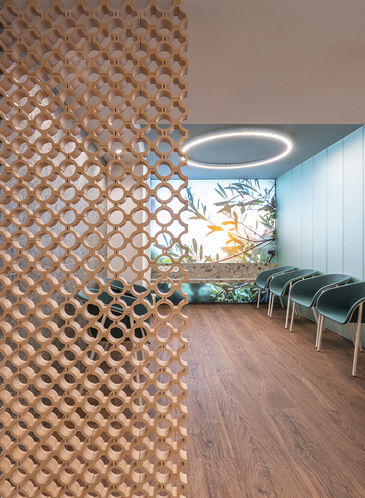
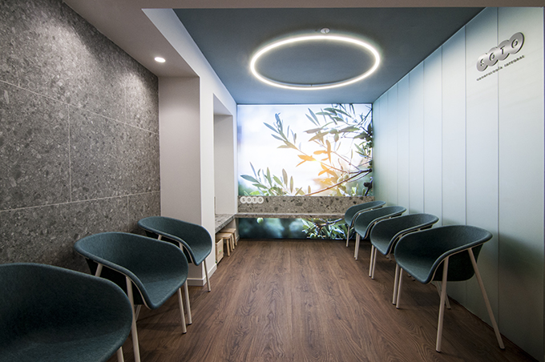
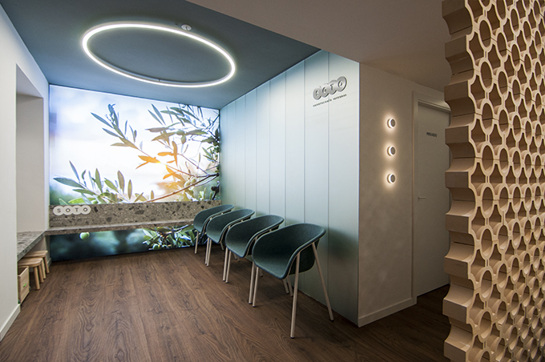
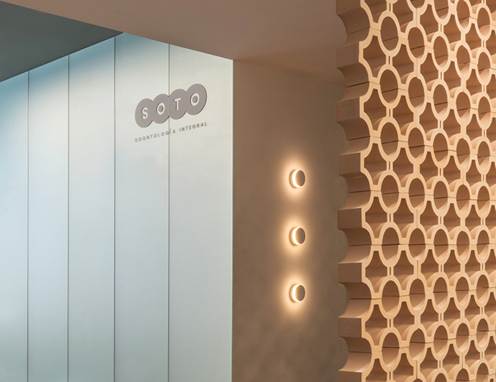
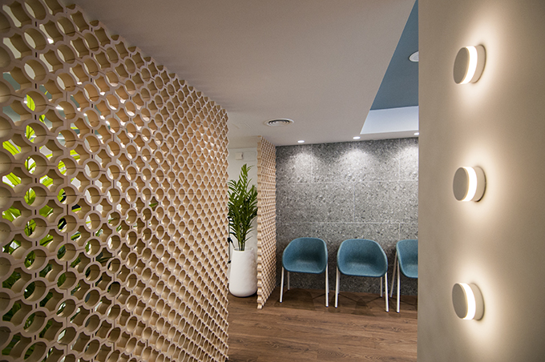
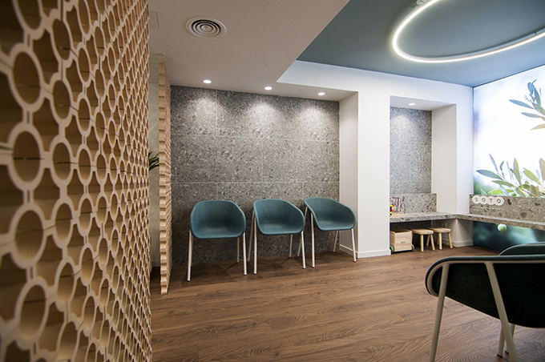
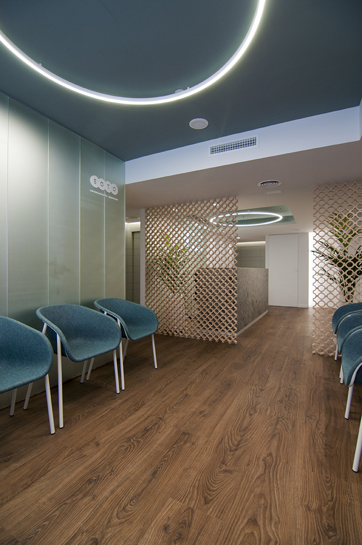
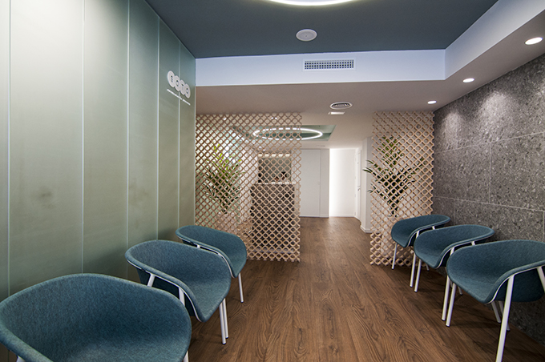
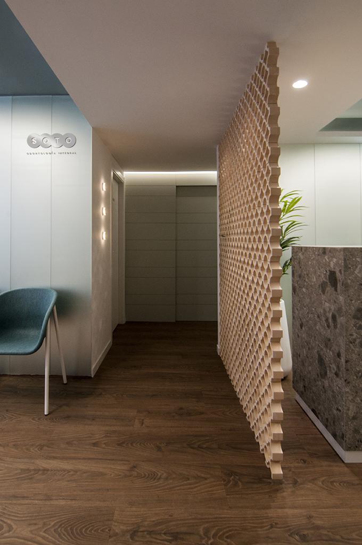
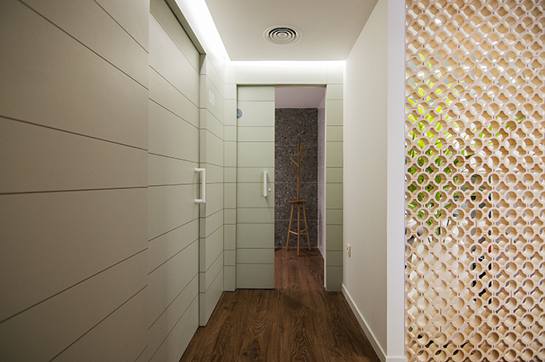
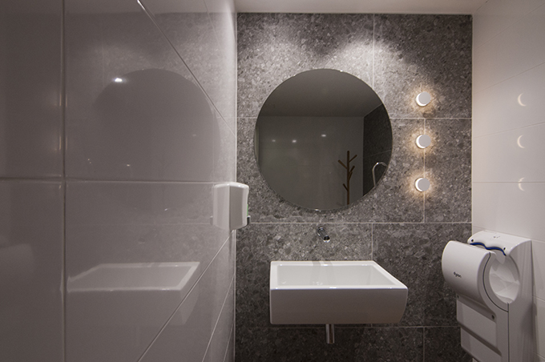
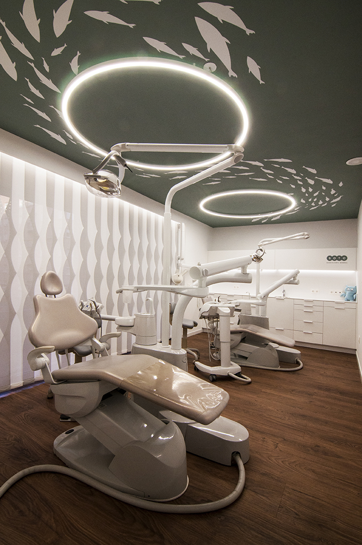
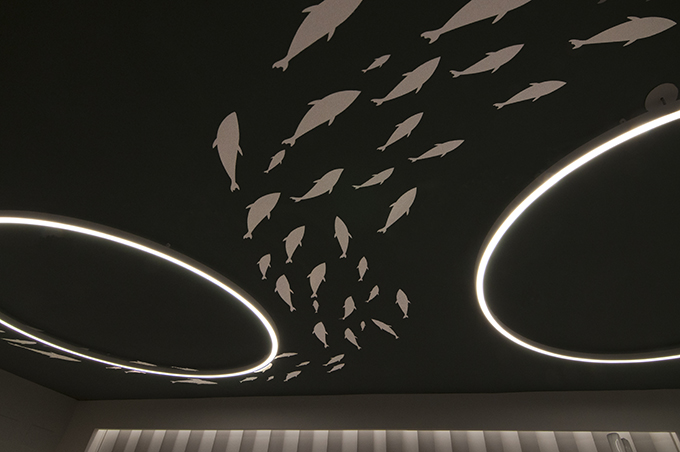
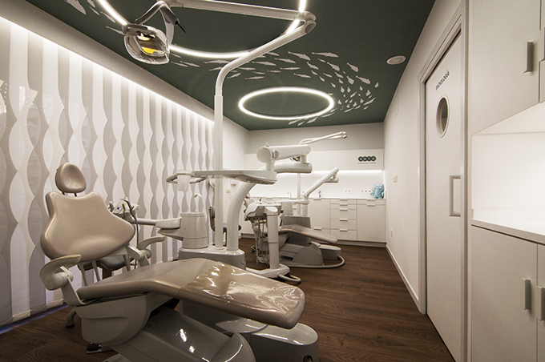
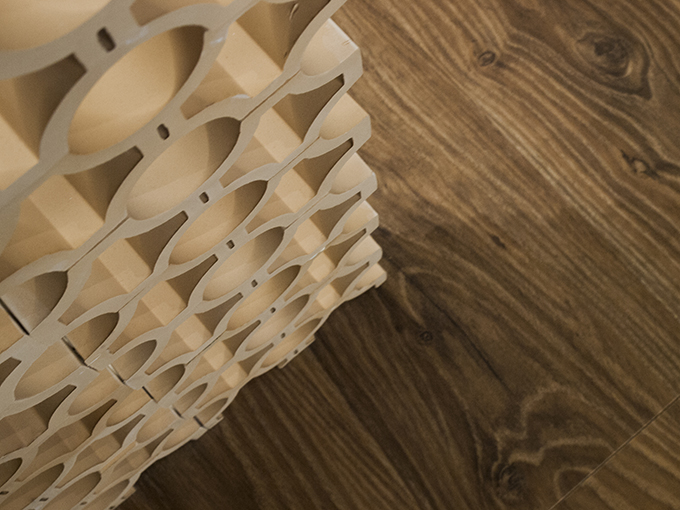
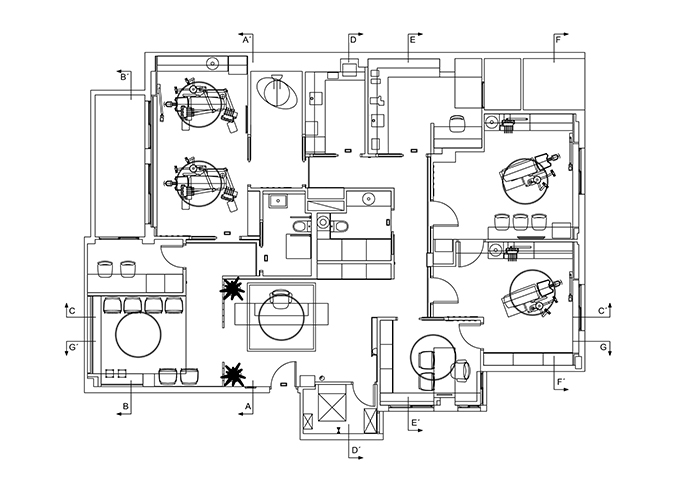
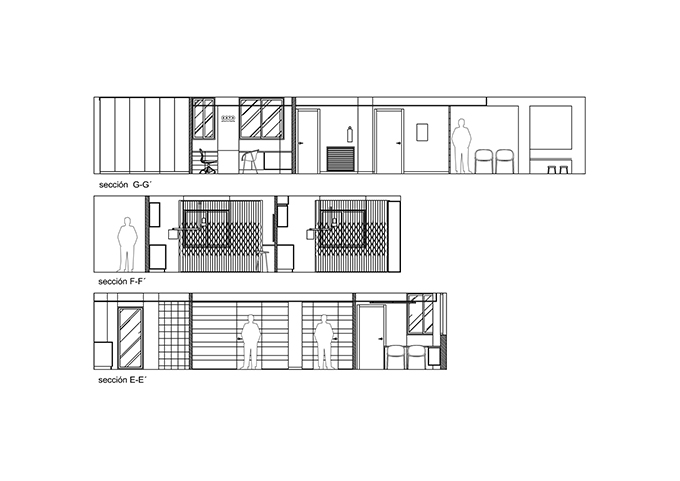
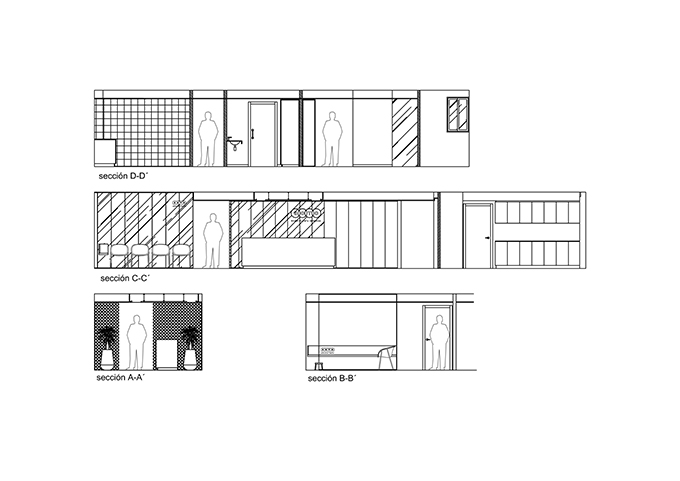
In the dental clinic design project for the Soto dental clinic, which has a legacy of over thirty years, the primary objective is to position the patient and their requirements at the heart of the business evolution. This approach seeks to offer holistic wellness, both physical and emotional, showcasing a distinct identity within the realm of standalone clinics.
The business ethos is rooted in authentic care, emphasizing addressing the genuine concerns of patients in the least intrusive manner. This foundational belief drove Vitale’s dental clinic design project, encompassing all facets from branding to interior aesthetics. The revamped layout spanning 150 sqm not only amplifies its functional capabilities but also enhances connectivity across various sections of the clinic, ensuring comprehensive accessibility.
The space is envisioned as a haven with a natural essence, aiming to elevate the patient experience. Special emphasis is placed on mitigating stress, ensuring comfort, and imparting a complete sense of well-being throughout their visit. The goal is for patients to feel enveloped in a serene and motivating ambiance, transforming potential dental treatment anxieties into feelings of trust and tranquillity. Materials like wood, stone, and natural textiles are employed, complemented by ambient and cozy lighting. Biophilia, recognizing the therapeutic influence of plants and their imagery, plays a pivotal role at key patient touchpoints like the reception or waiting area. These areas transform into pockets of nature-inspired solace.
RELATED: FIND MORE IMPRESSIVE PROJECTS FROM SPAIN
In the dental clinic design project, the reception counter adorned with large-format porcelain stoneware showcasing stone decoration evokes varied substrates and earth conglomerates. The terracotta lattices, a distinguishing feature, demarcate the reception from the waiting area, giving it a natural and warm texture. The choice of wood-effect vinyl slat flooring in the dental clinic design project assures both comfort and durability, infusing the needed warmth.
The brand’s essence is intricately woven into the project’s core. The circle, symbolizing equilibrium and a holistic health perspective, gains prominence in the lamp designs and lattices. Indirect lighting is the mainstay within the cabinets, crafting a soothing environment for the patients. Dedicated areas are thoughtfully planned, allowing the medical staff to discuss treatments with patients in a relaxed ambiance.
The windows are artfully integrated and harmonized with the surroundings, using vertical slat curtains featuring wavy designs, enabling the modulation of light intensity during peak sunlight hours. Natural textures beautifully blend with matte glass and the signature color, Artemis green. The outcome is a singular, inviting, genuine, and uplifting ambiance. A space that resonates with harmony, wellness, and health.
Soto Dental Clinic Design Project, Odontología
Integral Year: 2019
Location: Vinaroz (Castellón). Spain
Interior Design and branding: Vitale
Area: 150 m2 Builder: AT4
Furniture: DeVorm, Actiu
Floor: Forbo
Walls: Egger, Inalco, Vives
Light: Tromilux, Faro
Photography: Vitale
Find more projects by Vitale: www.vitale.es



