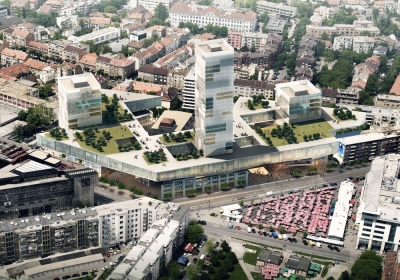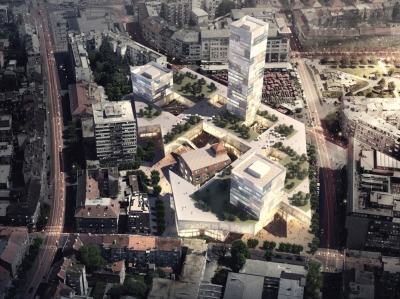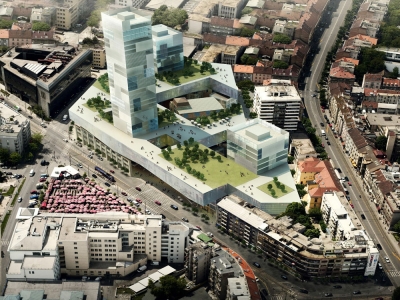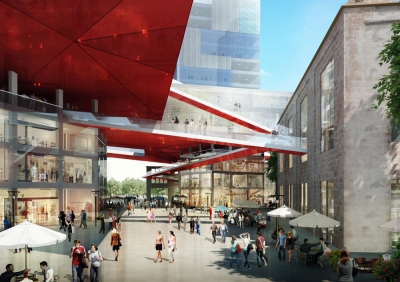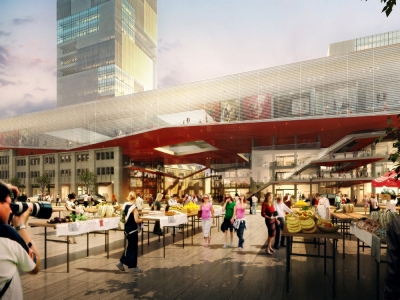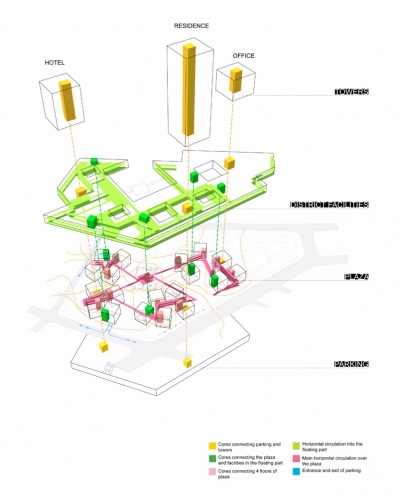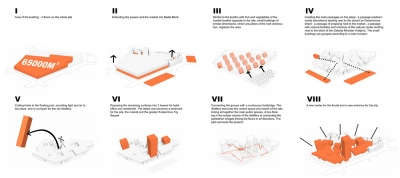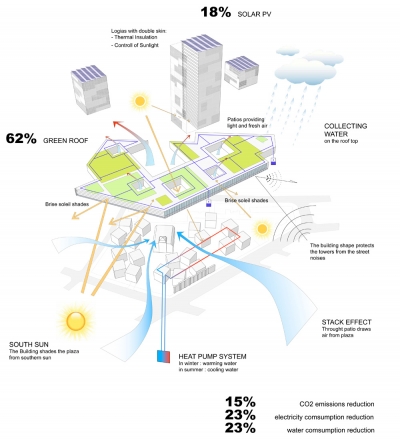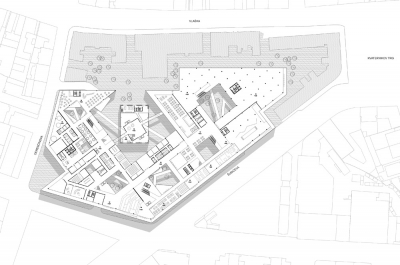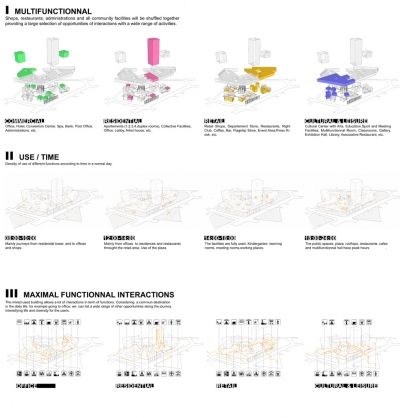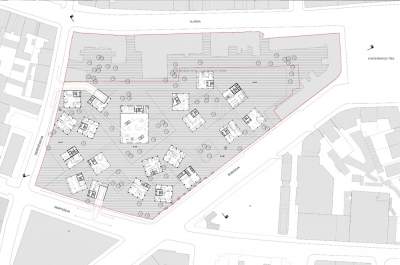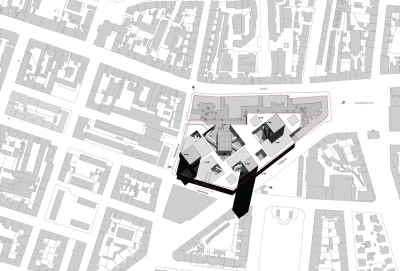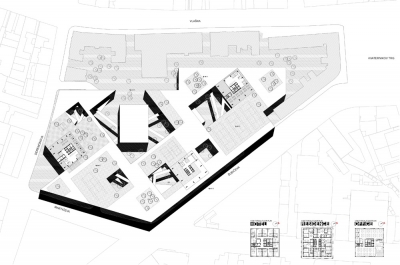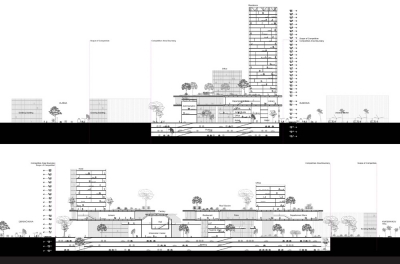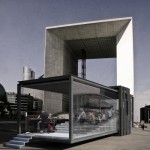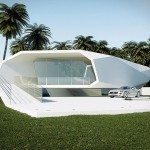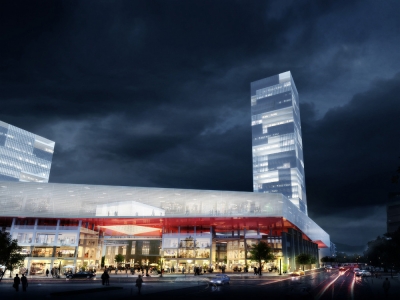
Project: Badel Block Competition
Designed by WAU Design
Project Team: WAU Design (Shenzhen, China) , Linshou Wu – Etienne Champenois
Site Area: 6,4 ha
Project Area: 65 000 m2
Location: Zagreb, Croatia
Website: wau-sz.com
WAU Design is sharing with us their Badel Block Competition project designed for a very dense urban area in Croatian capital of Zagreb. This multifaceted project is dominated by a100 m tall residential tower, potentially a new landmark of the city.
Discover more images along with the architects description after the jump:
From the Architects:
As the very last space available for large construction within the greater Kvaternikov Trg Square, we consider the site and his position as an opportunity to create a new center for the locals as well as a new entrance for the city.
Considering the relative lack of public space and facilities in the neighborhood, we propose to extend the square and the market inside the Badel block and enlarge the space devoted to culture and leisure in order to strengthen the sense of community and centrality.
Our building will become the setting of a new covered public plaza where various facilities will be shuffled together providing a large selection of opportunities of interactions.
Similar to the booths with fruit and vegetables of the market located opposite to the site, small buildings of similar dimensions, pillars of the roof construction, organize the area and a combination of passages, courtyards, squares and terraces all along a continuous public space.
The distillery becomes the central space and hearth of the site, linking all together the main public spaces of the new building.
As an extension of the small buildings on the plaza, the upper part of the building locates larger facilities, at the scale of the district. It unifies the plaza and provides a huge shelter to the public expressions. Under a colorful 15m high ceiling, street life can spread and flourish.
Generous volumes into the roof allow the plaza to continue inside the building and facing the Zagreb cityscape, as a stage beeing seen, and giving to see unprecedented views
At the very top of the building, the 100 m tall residential landmark show the main building entrance and integrates the market and the Kvaternikov Trg Square area in the Zagreb skyline.


