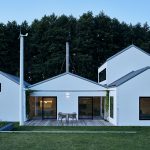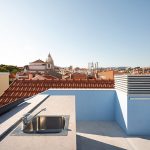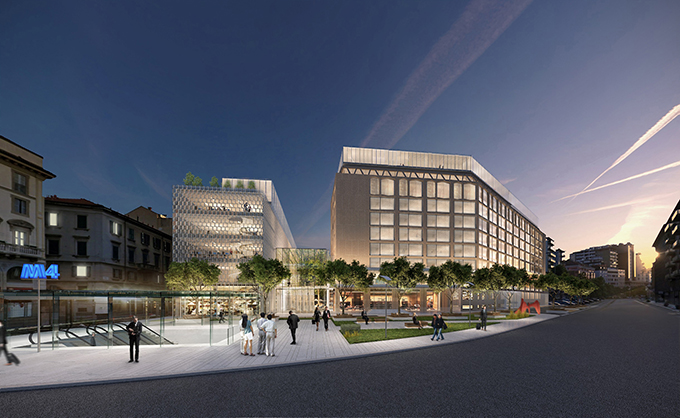
Àllianz Real Estate and SOM – Skidmore, Owings & Merrill (Europe) LLP have recently gone on site with their renovation scheme for the former Allianz S.p.A. Milanese headquarters in the heart of Milan. Originally designed by architects Gio Ponti, Piero Portaluppi and Antonio Fornaroli in the early 60s, the project transforms the 45,000 sqm Corso Italia complex from an insular single-tenant headquarters into a vibrant office campus employing the most advanced sustainability, flexibility, workplace, wellbeing and smart building concepts. This, while maintaining dialogue with the original design. Discover more after the jump:
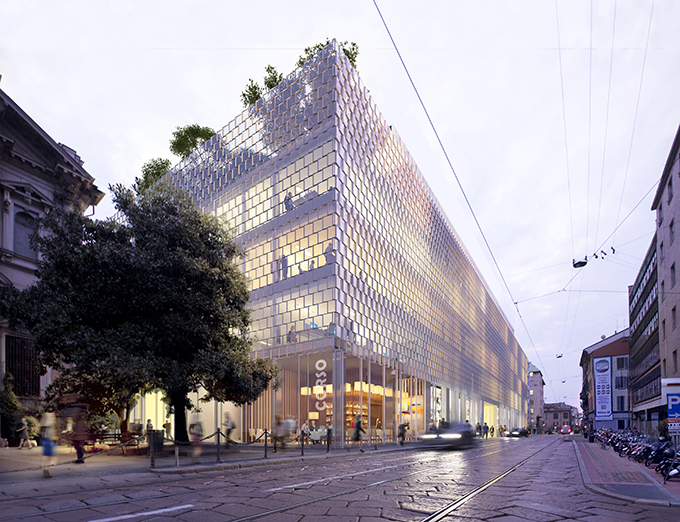
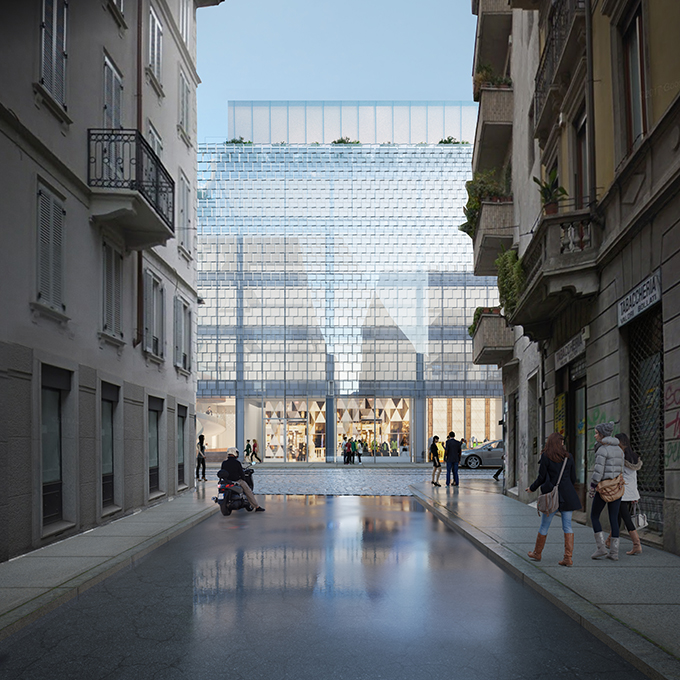
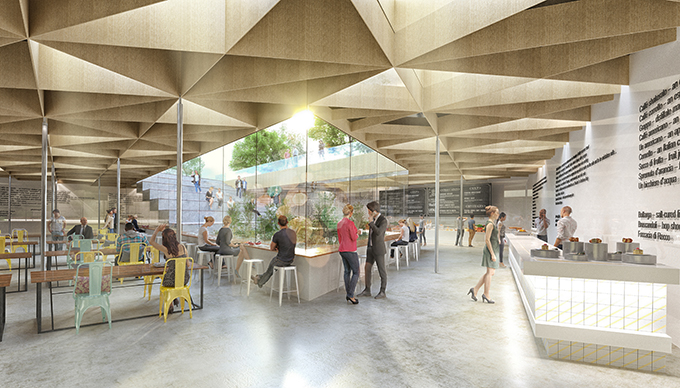
“Corso Italia 23 is a great opportunity to reposition Gio Ponti’s headquarters building and integrate it into the heart of Milan.” says Kent Jackson, Design Partner for the project. “We were also happy that Allianz chose to approach this as an adaptive reuse project, significantly reducing our carbon footprint/embodied energy.”
The project takes an inside-out approach, addressing the needs of users by providing flexible and adaptable office space supported by a robust programme of amenities that meet the demands of contemporary users.
The office floors benefit from central hub spaces that create a vertical connection through the building and offer a range of common space for use by tenants. Meeting spaces, phone rooms and lounge areas provide the background for collaboration and the serendipitous interactions which lead to new ideas.
Providing inspirational outdoor spaces is a key component to addressing health and wellbeing in the workplace. A redesigned courtyard forms the heart of the Corso Italia 23 campus.
“We are delighted with SOM’s designs for Corso Italia 23. With a focus on innovation and sustainability, we see this redevelopment as building on and enhancing Gio Ponti’s original design intent andcreating a truly aspirational workplace campus for today and the future.” said Alexander Gebauer, CEO West Europe Allianz Real Estate.
A full-service conference centre, including a 200 seat auditorium, facilitates large meetings and seminars. A fully integrated audio-visual fit out and specialty lighting allows the auditorium to also serve as a performance space in addition to meeting the business needs of the tenant.
The project embraces all facets of sustainability: environment, resource management and people, and aspires to meet both LEED and WELL Gold Building Standards.
Yasemin Kologlu, Design Director for the project states: “At SOM, we share the belief that sustainability is not only about resource efficiency and operational costs, but also encompasses proactive design solutions that support users’ health and wellbeing “
SOM’s design for the former Allianz Headquarters represents an historic opportunity to reinvigorate the Corso Italia area into a new workplace district for the city, cementing Milan as one of the most vibrant metropolises in Europe and acting as a catalyst for future development.
DESIGN STATEMENT
1. A New Gateway
The repositioning of the former Allianz Headquarters represents an historic opportunity to develop a new workplace district in the heart of Milan. The Campus acts as a catalyst for the renovation of an area which has been neglected in recent transformations of the city and that will soon see major development with the future opening of the new underground metro line M4 connected to Linate Airport. CI23 re-establishes the role of the medieval gateway Pusterla di Sant’Eufemia, one of eleven gateways that allowed entrance to medieval Milan.
2. The Campus
SOM’s proposal for Corso Italia 23aims to transform an insular headquarters into a vibrant office campus which respects its heritage while meeting the company’s needs today and in the future.
The proposed interventions seek to reinstate our understanding of some of Gio Ponti’s original aspirations for an open courtyard and greater connectivity within the buildings. It has been important throughout the design process to create a greater level of connection to the urban environment, opening the office campus to a diverse group of users, with new courtyards, anddining venues, creating a vibrant atmosphere of activities that extend beyond the typical workday. Office floors are enriched by the insertion of central hubs, which are anchored by communal staircases that encourage movement throughout the buildings.
Key interventions bring the campus in line with contemporary workspaces and include the addition of new lobbies, suitable for various occupant profiles. By employing a unified set of materials, detailing and finishing, a ‘continuous landscape’ is formed at ground level, stitching the new elements of the campus together, including simple elevation changes that navigate both visitors and the office community to the Fitness Centre, Business Centre, and Food Hall. Tenant lobbies link directly to the public realm, while spiral staircases visually connect the office spaces with the landscape and further collaborative and amenity spaces encourage informal gathering, promote physical activity and wellbeing throughout the work environment.
3. Heritage
When it first opened in 1962 Corso Italia 23 embodied Gio Ponti’s idea of what the future of work would look like. With parking for the majority ofemployees, it solved city-centre congestion problems, a courtyard was landscaped with trees and flowerbeds, giving workers views to greenery, and a state-of-the-art data centre, packed with ceiling-high calculators, anticipated the spread of computer technology in Italy.
Our approach to heritage is rooted in our understanding of the values and key elements of the original architecture and design intent. Preservation is about managing change, acknowledging that some adaptation is necessary for buildings to remain in use over time, and that this must be undertaken whilst ensuring that the spirit of the original design is always maintained. The right balance needs to be found between heritage, innovation, sustainability, cost and identity.
Our design aims to maintain an individual character for each building on the campus, one which relates to its specific context and adjacencies. The level of intervention made to each building is dependent on its heritage value and its specific role within the campus.
4. The Honeycomb Façade
The building which fronts Corso Italia defines the campus’ new identity and announces its presence on the main road to the city centre. Originally designed by Gio Ponti for residential use, the building was incorporated into the RAS headquarters after construction to be used as office. Later, during a 1980’s renovation, the original façade was altered.
In its latest iteration, the building is completely redesigned as a translucent object. Clad with a three-dimensional unitised glazed system, the façade’s language draws on Ponti’s interest in tessellation and reflectivity.
5. Sustainability and Wellbeing
The proposal aims to meet LEED Gold certification standards with a range of strategies highlighted in low and mid-impact scenarios. Aligned with the project’s detailed and comprehensive design rigour, the proposal also aspires to achieve WELL Gold.
The design approach for the project and surrounding area considered four key sustainability themes: Water, Energy, Carbon and Wellbeing. The strategy comprises advanced energy and water meters for monitoring and reporting, significant facade enhancements, energy generation through PV panels, purchasing green tariffs or energy certificates and grey water recycling. Advanced air filters, cleaning protocols, water testing and treatment and physical ergonomics also contribute to meeting the principles set out in the WELL standard.
Wellness is a key driver in this scheme, with emphasis placed on improving daylight in the workspaces, encouraging physical activity and using sustainable and local materials. Vertical transportation forms part of the wellbeing strategy, with feature spiral staircases in the atrium encouraging physical activity.
6. The Courtyards
The existing courtyard is reimagined and given a completely new identity as an active green space which connects the buildings to each other and to the wider community.
The landscape design enables connectivity between the various parts of the campus, with greater visual permeability between inside and outside spaces. The landscaping is sculpted to provide quieter spaces: One slopes down to create a double height auditorium, while another steps down to a food hall/courtyard. From this dynamic landscape environment, users are led to a more contemplative series of courtyards. Here, tenants can hold casual meetings, meditate or relax with their colleagues.
A green space is situated on top of the “Fungo” building and overlooks a sunken courtyard where tenants can work outdoors. This distinctive space is calm, shaded, and surrounded by the Conference Centre, Lounge, and Office spaces. The courtyard’s new design gives continuity at ground floor, rationalising what was previously a fragmented series of spaces across multiple level changes.
7. Amenities
C123’s diverse range of new amenities aims to completely revitalise the workspace experience, starting in the courtyard and continuing throughout the building up to a series of ‘lanterns’ at the campus’ crown. Along with the courtyards, these include a business centre, facilities for sport and leisure and retail on the street front, creating connectivity with the wider community.
The former underground car park is transformed into a new food-court, accessible from the centre of the main courtyard. The space is inspired by Gio Ponti’s original design, which imagined a wide opening at ground level to bring natural light into the car park. The new food hall will host multiple food outlets ranging from a restaurant and coffee shop on the ground floor to a market hall on the lower ground level and a clubhouse on the top floor. The direct relationship to the open courtyard takes advantage of the landscaping and provides opportunities for external dining.
8. Conference Centre and Performance Space
A full-service conference centre facilitates large meetings and seminars with a focus on hospitality and full audio-visual integration. This amenity can be used by any of the building’s tenants, relieving them of the need to provide large conference rooms as part of their individual lease holdings. The conference centre’s rooms are reconfigurable and can be resized to accommodate the specific needs of any gathering.
A200 seat auditorium incorporates a fully integrated audio-visual fit out and specialty lighting also allows the venue to serve as a performance space for the fine arts in addition to meeting the business needs of the companies on the campus.
9. Smart Ready
We believe that a ‘Smart Building’ should be measured not only by how well it responds to the long-term needs of asset investors and owners, but also to the immediate and on-going needs of its occupants. Corso 1talia 23’s Smart Building infrastructure is approached as a dynamic and responsive ecosystem of devices that speak to, respond to and support one another.
Given the rapid advancement of smart technologies, our design focuses on goals as much as on devices. High quality individual component systems contribute to an overall architecture that ensures an environment of shared information which will enhance Corso 1talia 23’s workplace and provide benefits that go beyond capital savings.
RELATED: FIND MORE IMPRESSIVE PROJECTS FROM ITALY
Corso 1talia 23 offers occupants a considerable number of progressive and customisable landlord-provided Smart-Ready features, including:
• People counting & analytics
• Wi-Fi coverage throughout all common areas
• Environmental comfort, using real-time monitoring of temperature, light intensity, air quality, and relative humidity conditions to ensure a responsive and efficient workplace.
• Indoor / outdoor environmental conditions monitoring to create high quality indoor microclimates
• Resource & tracking monitoring for place finding (meeting rooms) or people finding. This system can be implemented to track public transport conditions, car parking or bike sharing availability, the day’s menu in the Food Court, or to book a fitness lesson in the gym or outdoor garden.
The Smart Building infrastructure is designed to allow for the introduction by tenants of additional features that include digital signage, room booking, hot desking, space management, electronic access control and audio-video entry systems, as well as predictive maintenance and building analytics.
PROGRAMME
PHASE I International Competition: September 2016- February 2017
PHASE II Design and Permitting: October 2017- September 2019
PHASE III Construction: October 2019- First quarter 2022
SURFACE AREAS
Total Area: 45,000 sqm
Office Area: 24,125 sqm
External Area: 2,180 sqm
Roof Area: 1,510 sqm
TEAM
CLIENT: Allianz Real Estate
ARCHITECTURAL PROJECT AND GENERAL COORDINATION: SOM – Skidmore, Owings & Merrill (Europe) LLP
CONSULTANTS:
Proger
Local Architect, Architect of Record, Cost Consultant Fire and Life Safety
BMS
Structural Design
Manens-Tifs
MEP, Sustainability and Smart Building Design
Filippo Cannata
Lighting Design
Systematica
Transport and Vertical Transportation
TA Architettura
Heritage Consultant
Jacobs Italia
Project Management
Images are courtesy of SOM
Find more projects by SOM: www.som.com


