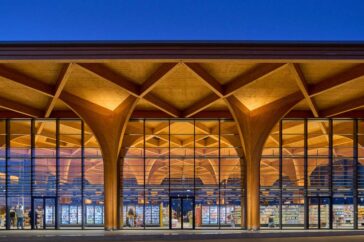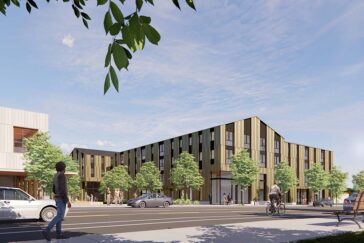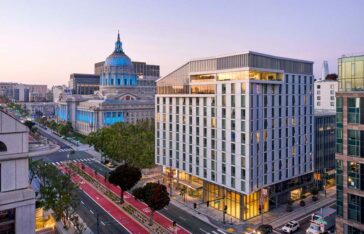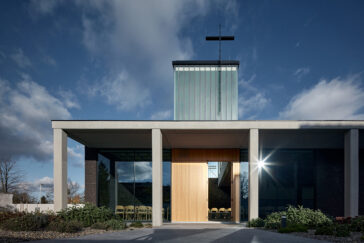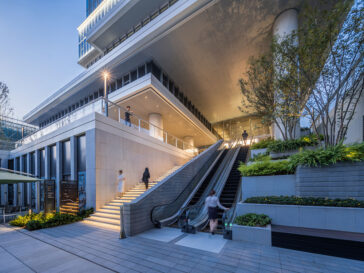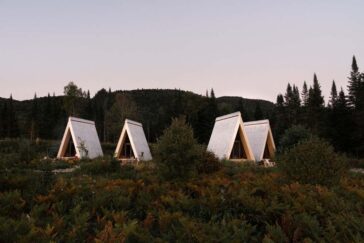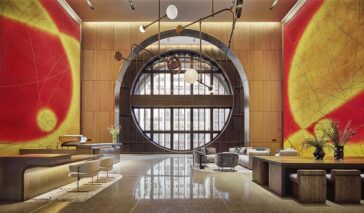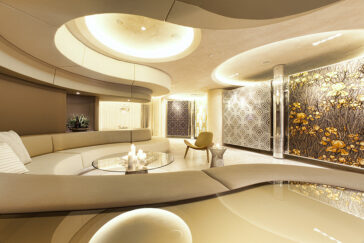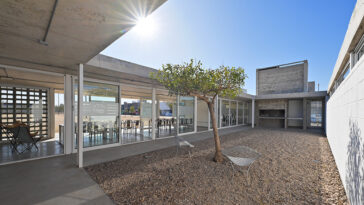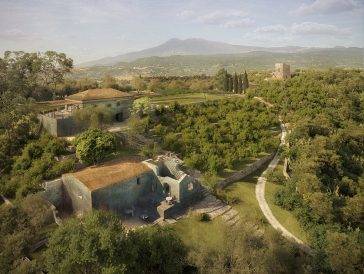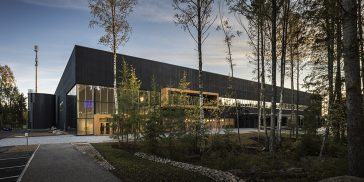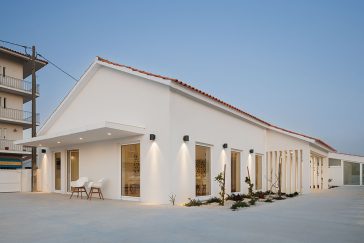De Zwarte Hond designs SuperHub Meerstad
De Zwarte Hond has recently completed works on the SuperHub in Meerstad Groningen, Netherlands. The architects were commissioned to design a multipurpose and adaptable center building for the neighborhood. The project was motivated by the need to better integrate the developing Groningen region and turn it into an engaged social space. Meerstad is a growing […] More


