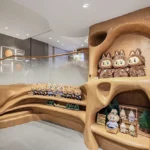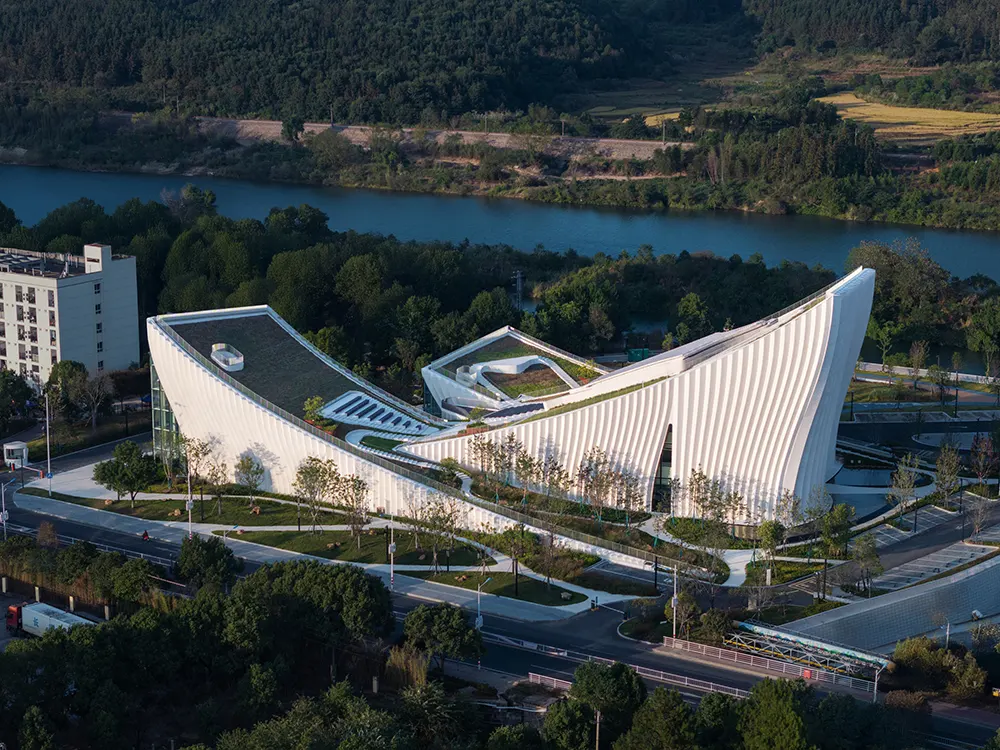
Atelier Alter Architects drew directly from the surrounding terrain when shaping the Sunner Museum, now complete in Guangze County, Nanping City, Fujian Province. The museum sits within the industrial area of Sunner Group, a leader in China’s white-feathered broiler chicken sector. Over the past four decades, Sunner has developed the country’s largest broiler breeding and processing chain. This new museum stands as both a record of those achievements and a forward-looking center for agricultural knowledge, technology, and exchange.
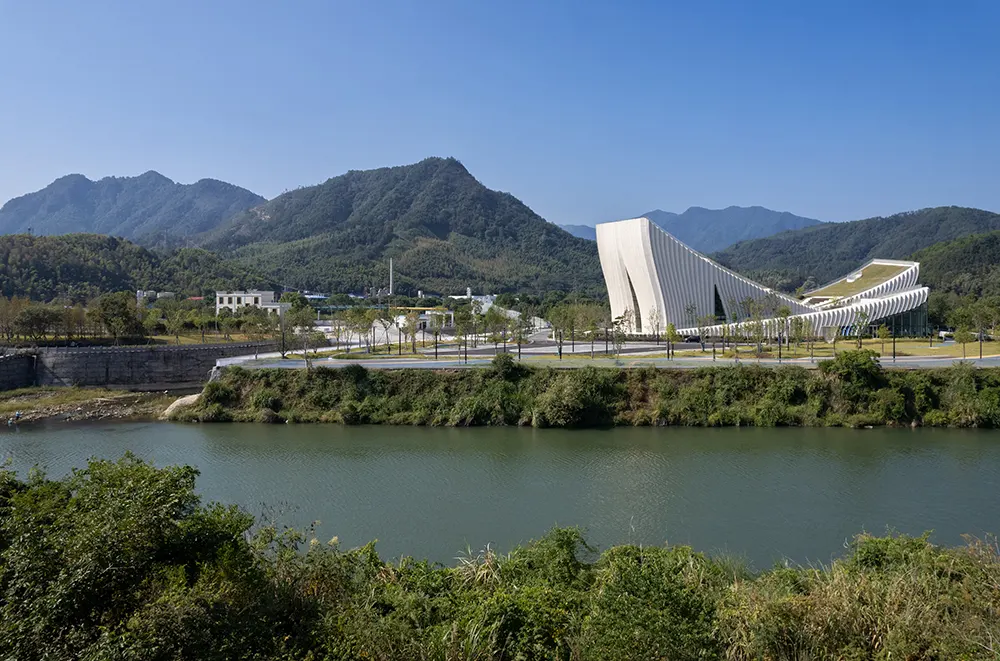
Architecture That Grows From the Earth
Architects adopted the idea of “recreating the mountain landscape” by shaping the building as a landform rather than a structure placed on top of one. Three curved roofs rise gently from the ground, forming a low profile that gradually tilts upward. These forms echo the nearby Wuyi Mountains, transforming the roof into a series of suspended courtyards that open up to sky and slope. Each roof section locks into the others to ensure the interior layout remains independent but connected, allowing for smooth circulation.
Visitors can walk up onto the building itself and gain panoramic views of the surrounding river, hills, and factory site. This gesture turns the museum into a public platform as well as a viewing deck, one that ties visitors not only to the story inside but to the place outside.
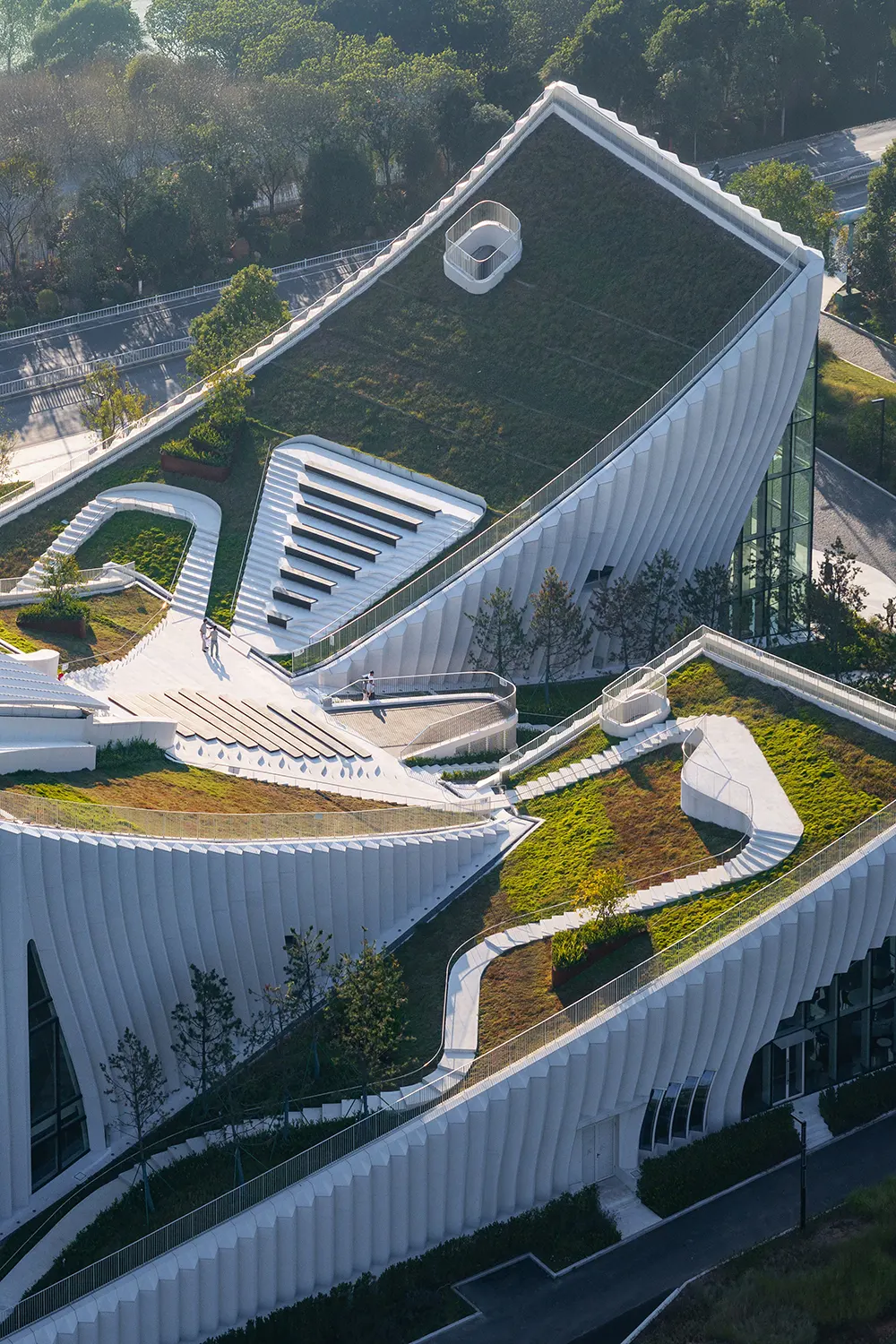
Material Texture and Environmental Response
The architects used concrete folded plates to shape the facade, inspired by the strength and geometry of folded steel retaining walls. Each folded surface plays a functional role: in lower sections, they offer support and visual weight; around the public entrances, they combine with glass curtain walls to open the space to light. Diagonal lines carved into the concrete surfaces allow rain to drain efficiently while hiding ventilation louvers within the pattern.
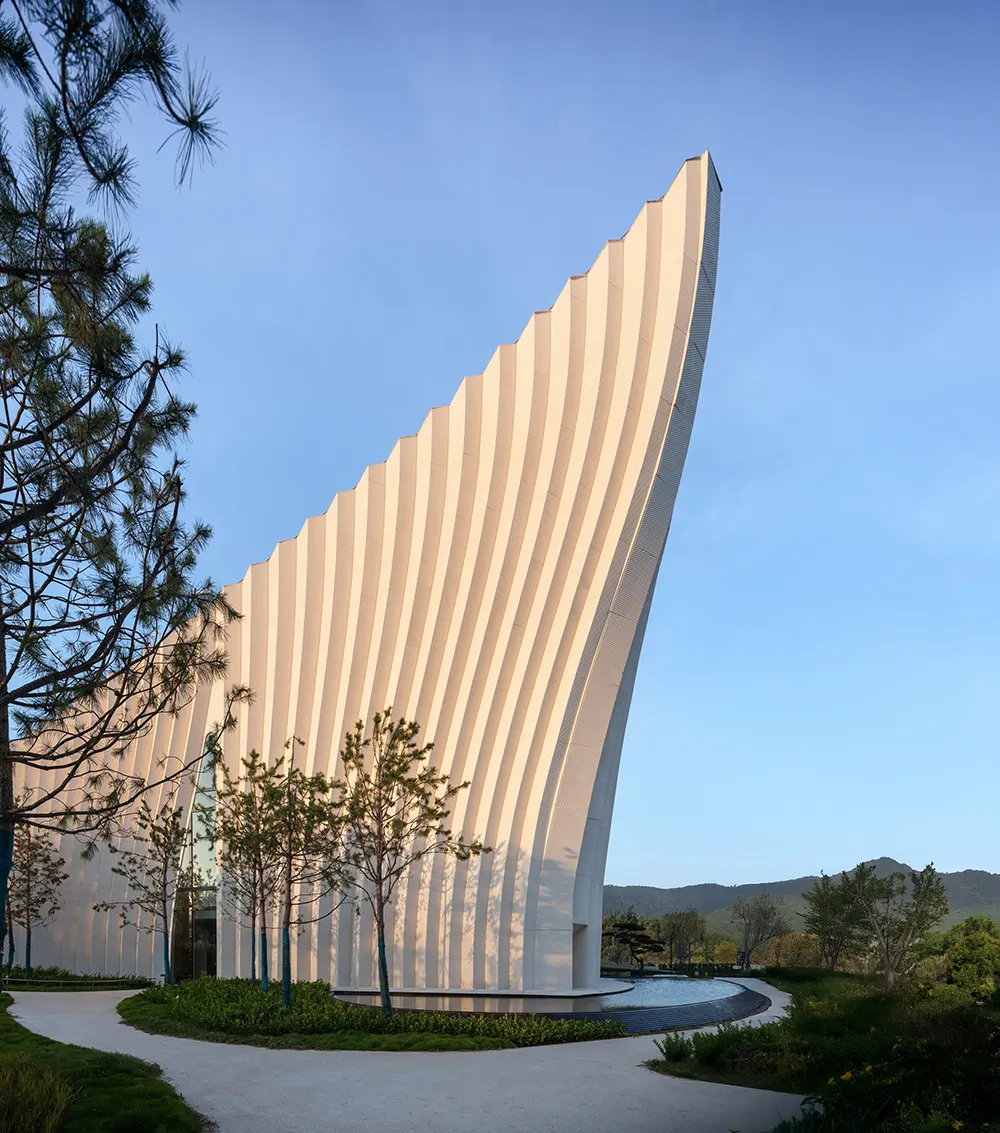
Inside, the main exhibition hall depends on four massive silo-shaped shear walls to carry the weight of the structure. These vertical elements not only support the building but house exhibition functions within them. The designers opened up a 25-meter-high vertical atrium between the silos, giving the museum a column-free central space ideal for large installations. A north-facing skylight delivers soft, even light into this core.
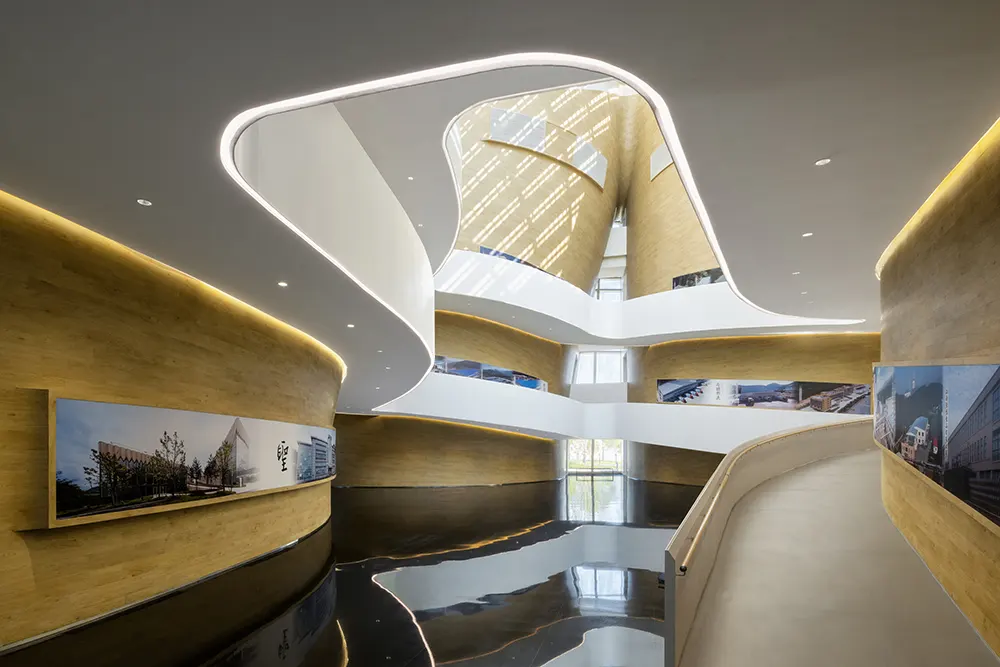
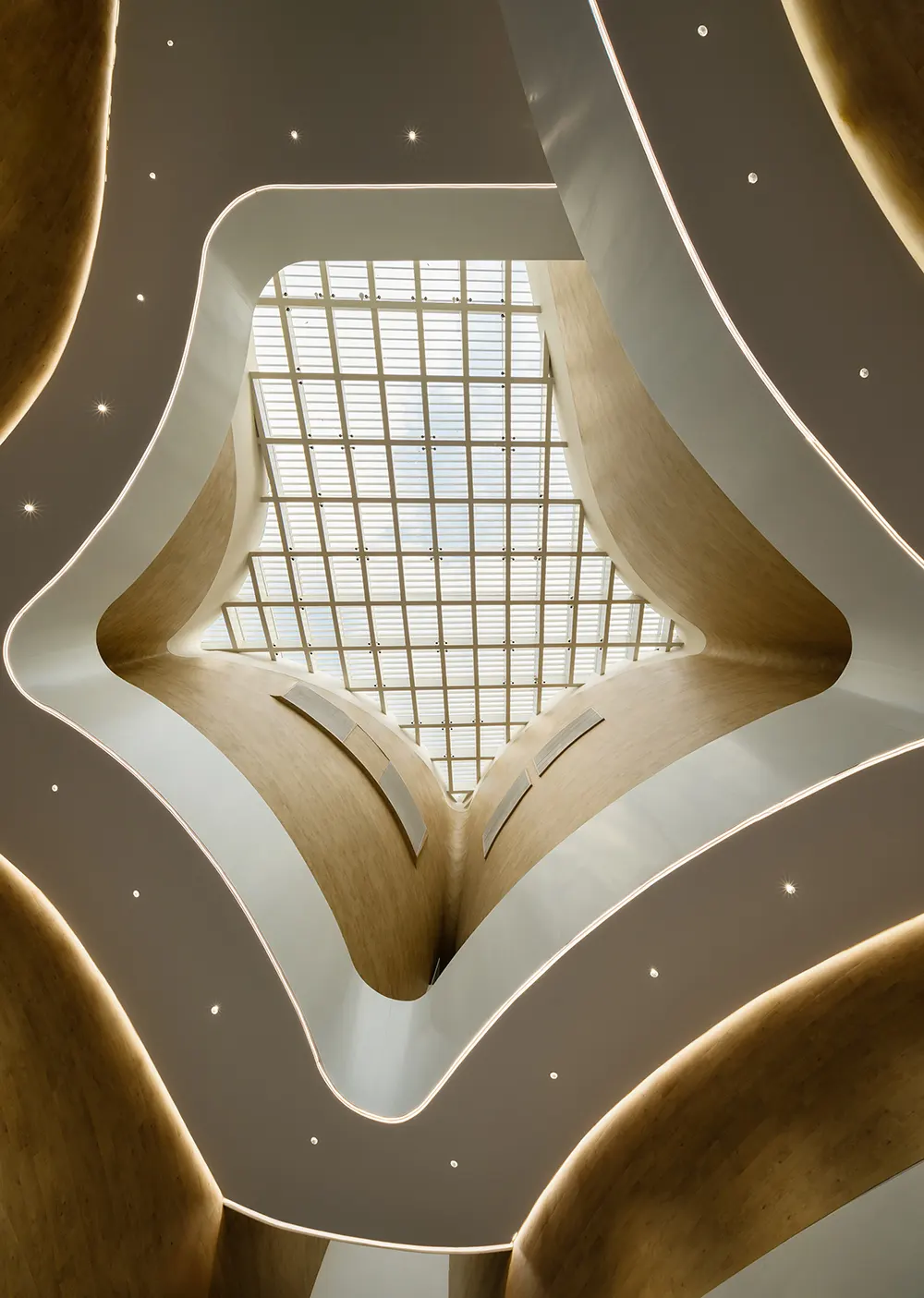
Adapting to Climate with Form
Given the heat and humidity of Fujian’s climate, the design includes several environmental features. The roof slopes help water flow off quickly during heavy rain, while a thick soil covering insulates against solar heat. The technical layer above the main ceiling conceals equipment and infrastructure, allowing the structure to appear simple and organic from above. Viewed from a distance, the building resembles a green hill rather than a conventional museum, aligning with the natural contours of the area.


A New Role in Public and Agricultural Life
During daylight hours, the museum functions as a showcase for agricultural innovation and scientific achievement. At night, the roof opens as a public terrace, offering free access to the local community. This dual role places the museum into the daily rhythm of Guangze County. It invites both industry professionals and local residents to interact with the space, reinforcing a culture of shared knowledge and openness.
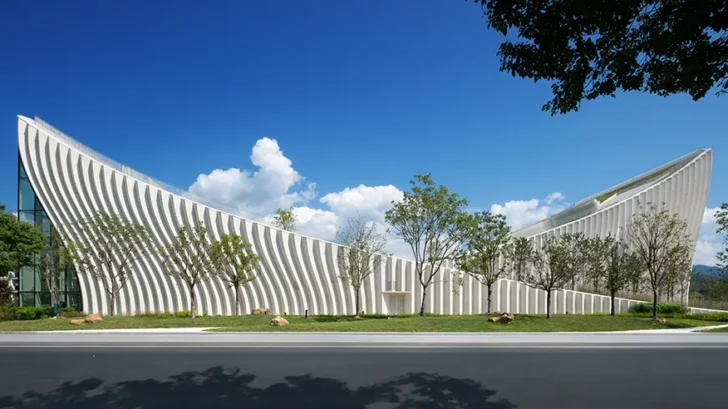
Project Name: Sunner Museum
Client: Fujian Sunner Holding Co., Ltd.
Design Firm: Atelier Alter Architects
Construction: Beijing No. 3 Construction Engineering Co., Ltd.
Location: Sunner Group Complex, Guangze County, Nanping City, Fujian Province, China
Design Period: 2022-2023
Completion Year: 2024
Floor Area: 6800 m²
Site Area: 11000 m²
Cost: 21,000,000 usd
Design Team
Architecture Design: Atelier Alter Architects (Lead Architects: Xiaojun Bu, Yingfan Zhang)
LDI: Beijing Yanhuang United International Engineering Design Co., Ltd. (Project Leader: Haicheng Jian)
Structural Engineering: Beijing Institute of Architectural Design Co., Ltd. (Project Leader: Shichang Duan)
Interior Design: Atelier Alter Architects
Landscape Design: LOCUS Associates,Ltd.
Facade Engineering: Ping Zhu
Lighting Design: Z Design & Planning
Exhibition Design: Atelier Alter Architects, Jiangsu Science Dream Exhibition Technology Co., Ltd.
VI Design: Jiangsu Science Dream Exhibition Technology Co., Ltd.
Photograph: Highlite Images, Cyan & Orange Images, Atelier Alter Architects


