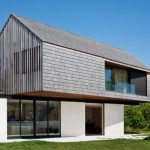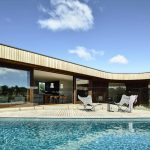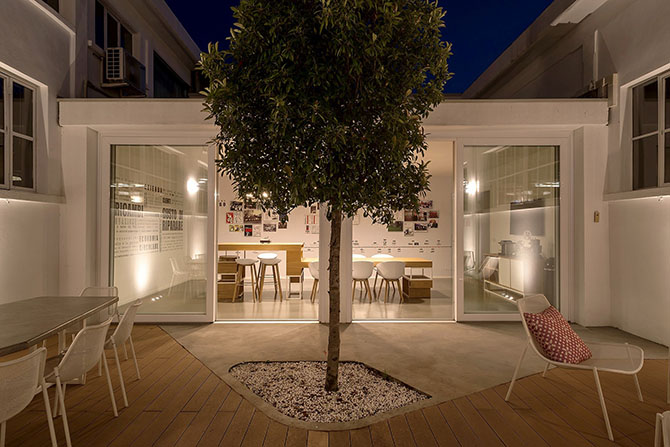
Studio Doppio designed this innovative office space for Astelav s.r.l. located in Vinovo, Italy, in 2018. Take a look at the complete story after the jump.

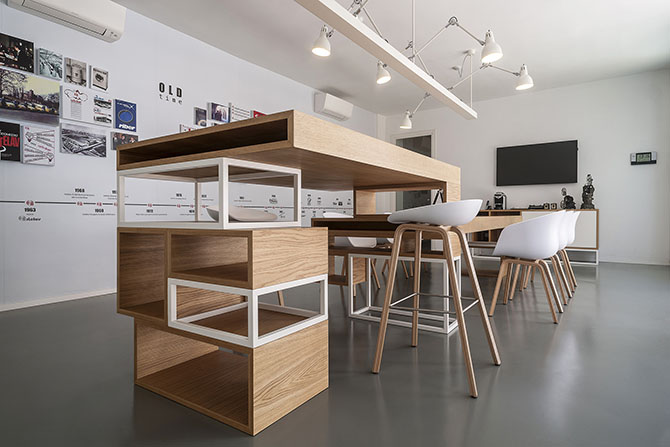
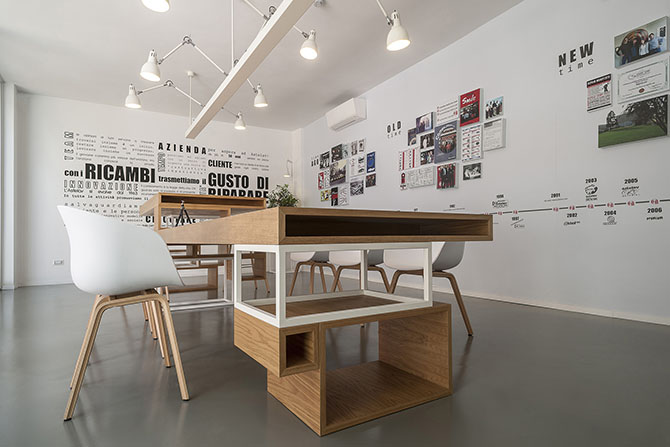
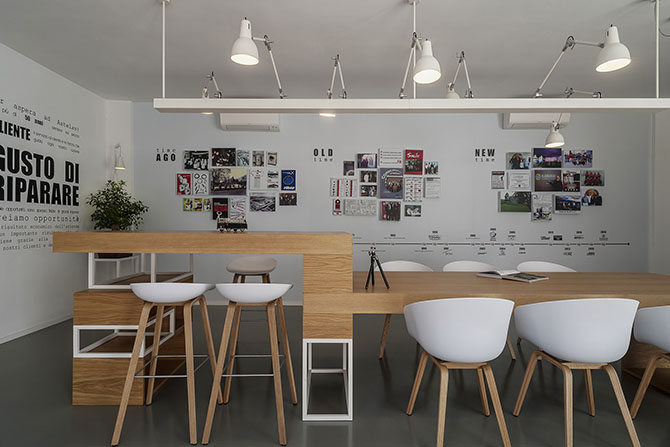

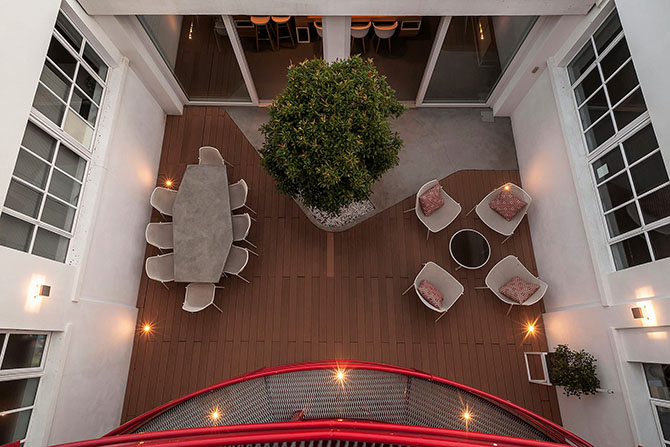
Astelav has been a European leading company since 1963 for the distribution of accessories and spare parts for household appliances. Over the years, Studio Doppio and Astelav have established a productive working relationship which has led to the implementation of some image improvement works inside the historic headquarters in Vinovo (Turin). In this section, we describe the intervention referred to as the innovation area, and the reception restyling. This area, consisting of an inner space and a courtyard, was previously used as a small workplace canteen for the employees, while the outdoor courtyard was not accessible. In agreement with the customer, a new function for these areas has been decided, particularly consisting in opening the whole side of the wall facing the courtyard and creating a continuous space between exterior and interior, where the latter is used as a meeting room while the exterior as a relaxation area for guests visiting the company. The whole has been called “innovation area”.
The inner hall is characterized by a large two-level table consisting of a durmast and iron structure, and is surmounted by a large lamp also designed by Studio Doppio. For the seats, we have chosen the soft shells of HAY chairs and stools.
The outdoor area is half-finished with a concrete slab that creates a continuous effect with the interior floor of the meeting room, the other half instead consists of a PBC slatted outdoor floor. Where the two floors meet, we have placed a tree that will grow high, we hope. Outdoor lighting is provided by spotlights recessed flush with the floor and positioned to enhance the design of the space. All outdoor furniture, apart from the concrete table designed and made by Studio Doppio, are from the EMU Round series.
We have created a graphic composition on the front wall of the innovation hall, consisting of motivational phrases concerning the corporate values of Astelav, whereas on the large wall parallel to the meeting table, we have designed a complex infographic system to illustrate the historical evolution of the company from its foundation until today.
The graphic wall consists, at the bottom, of a timeline comprising dates and logos that have characterized Astelav’s history, and above we have placed three groups of images collected from the corporate photographic archive, representing the remote past, the past and the near future of the company (namely, time ago, old time and new time).
All images have been digitized and reproduced on aluminium panels of various thicknesses.
Find more projects by Studio Doppio: www.studiodoppio.it


