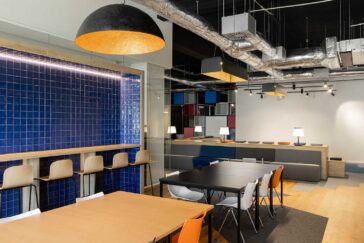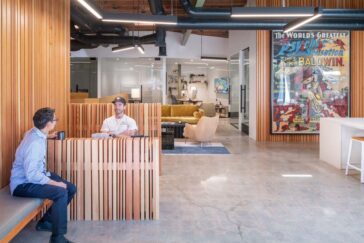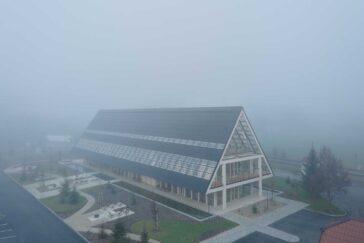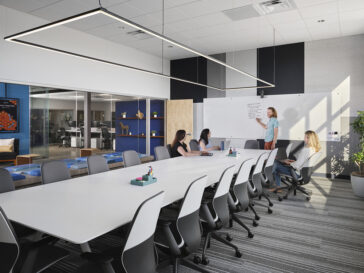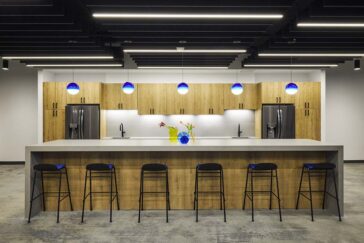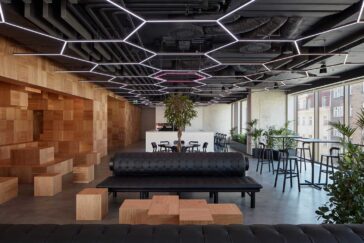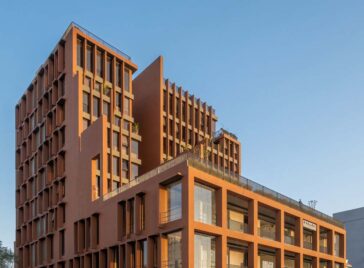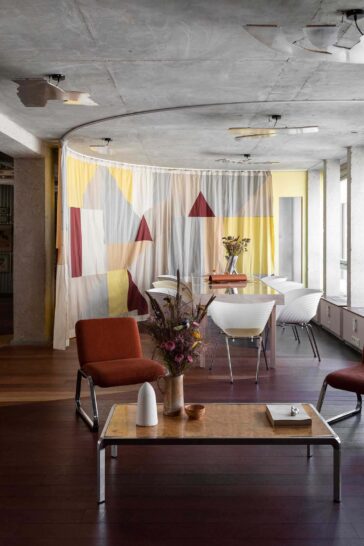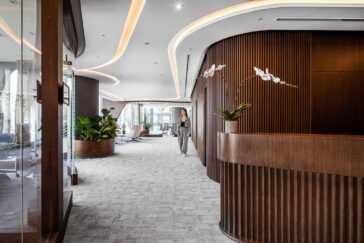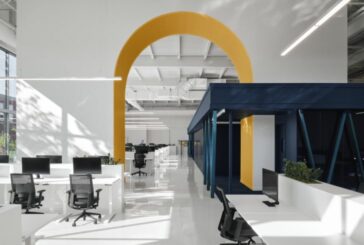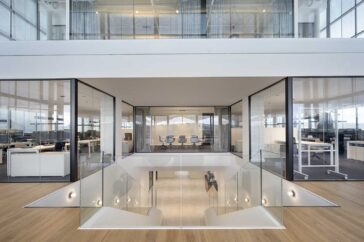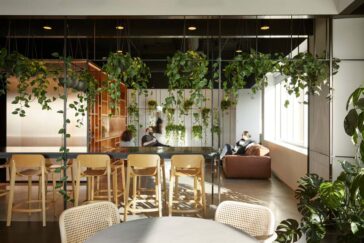BOLD by Devoteam Offices by Inception Architects
Inception Architects have recently completed work on the new offices for BOLD by Devoteam. The Palácio dos Correios in the center of Porto was chosen as the location for the new office. Inception Architects created an original and captivating space by incorporating local colors and materials. The goal of this office, like the ones before […] More


