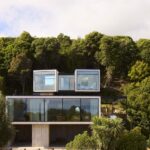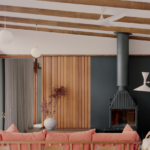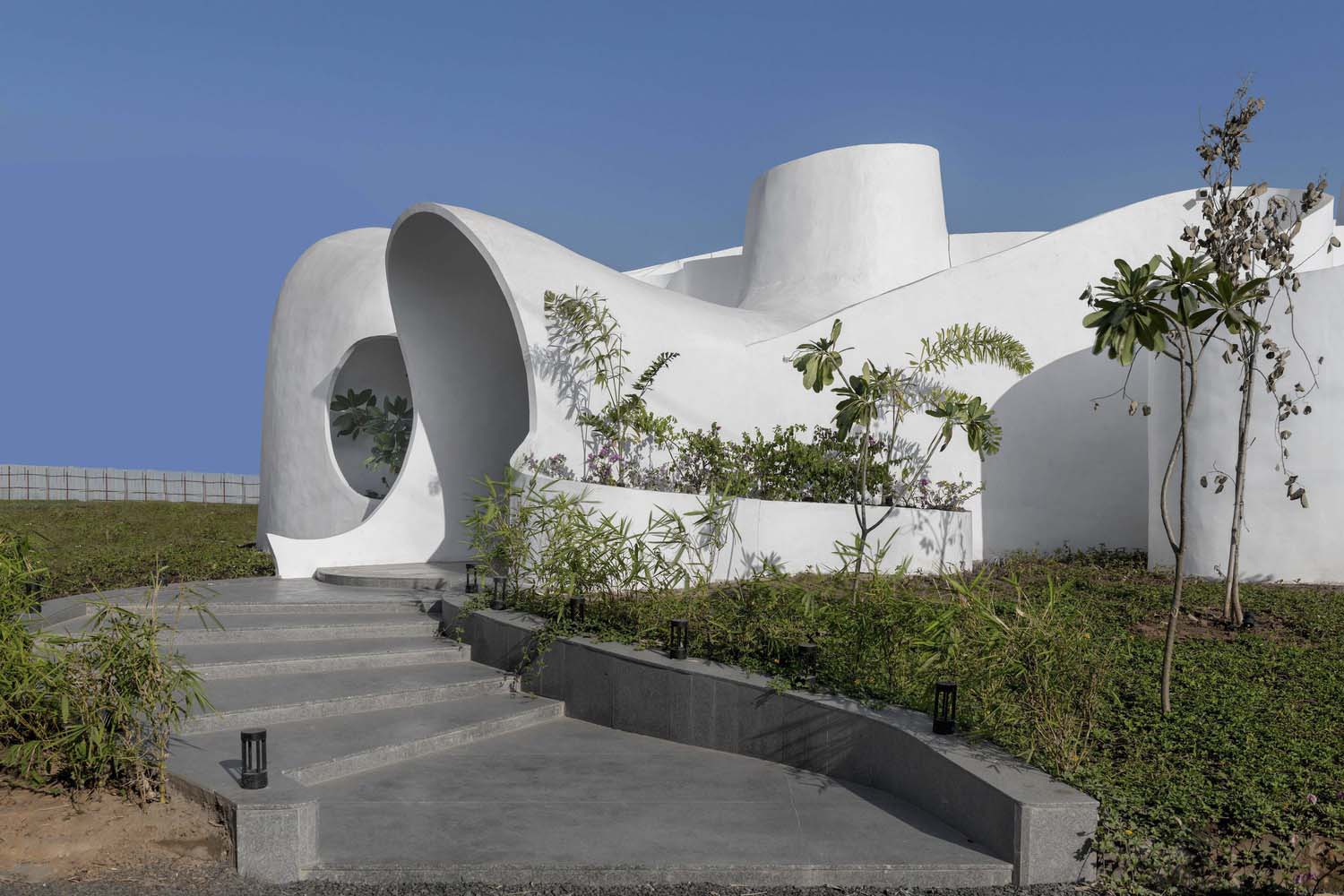
The Grid Architects have unveiled their latest project in Gandhinagar, India – the Pravaah Workplace. Pravaah, meaning ‘flow’ in Sanskrit, represents the evolution of time, ideas, and energy, and this project exemplifies this flow through its innovative approach to organic architecture and sustainable design.
The Pravaah Workplace, located in the vibrant city of Gandhinagar, not only serves as a functional office space but is also a nod to architectural innovation, harmonious coexistence with the environment, and a profound commitment to sustainability. The architects have thoughtfully incorporated the essence of Pravaah, or ‘flow,’ into every aspect of the design.
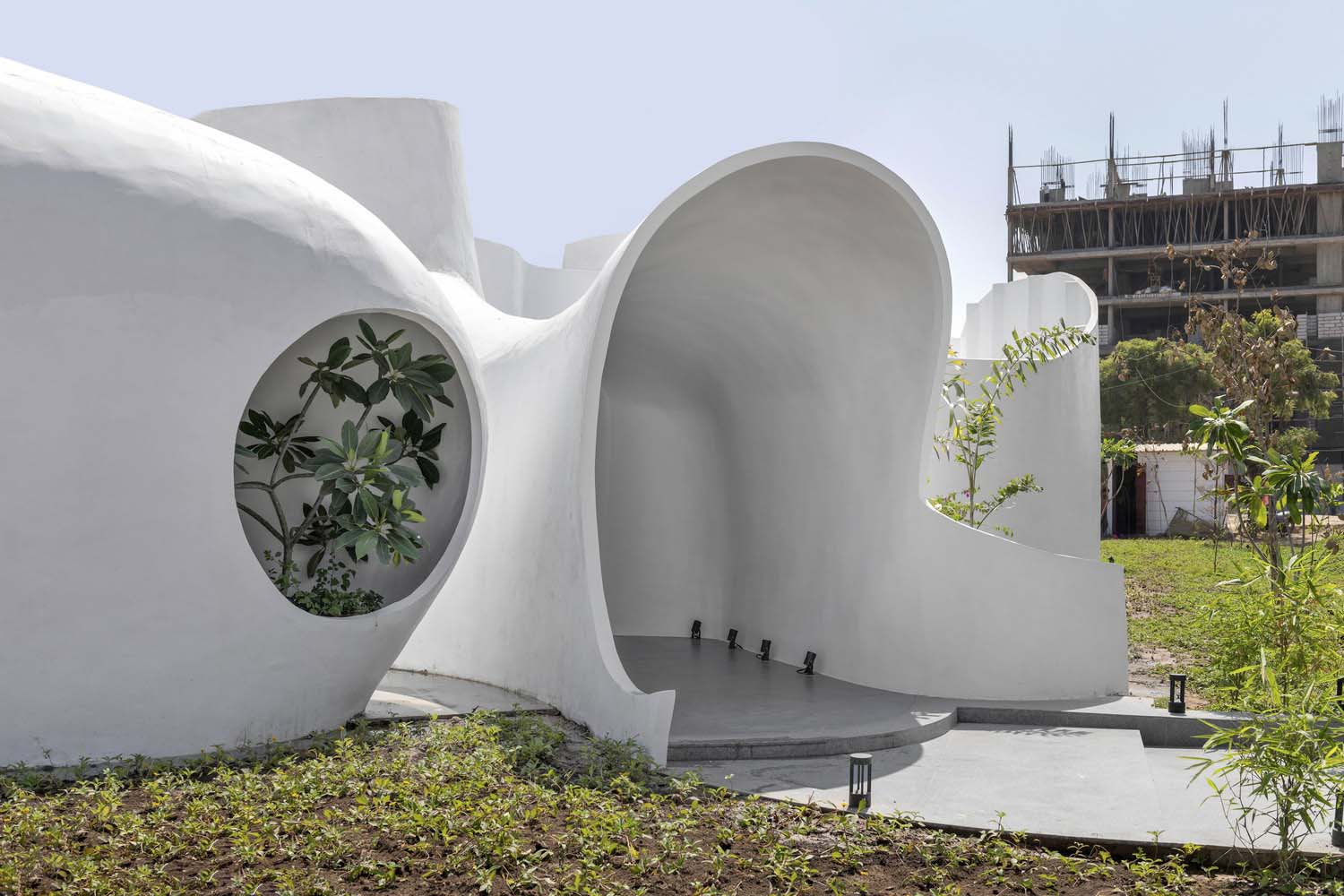
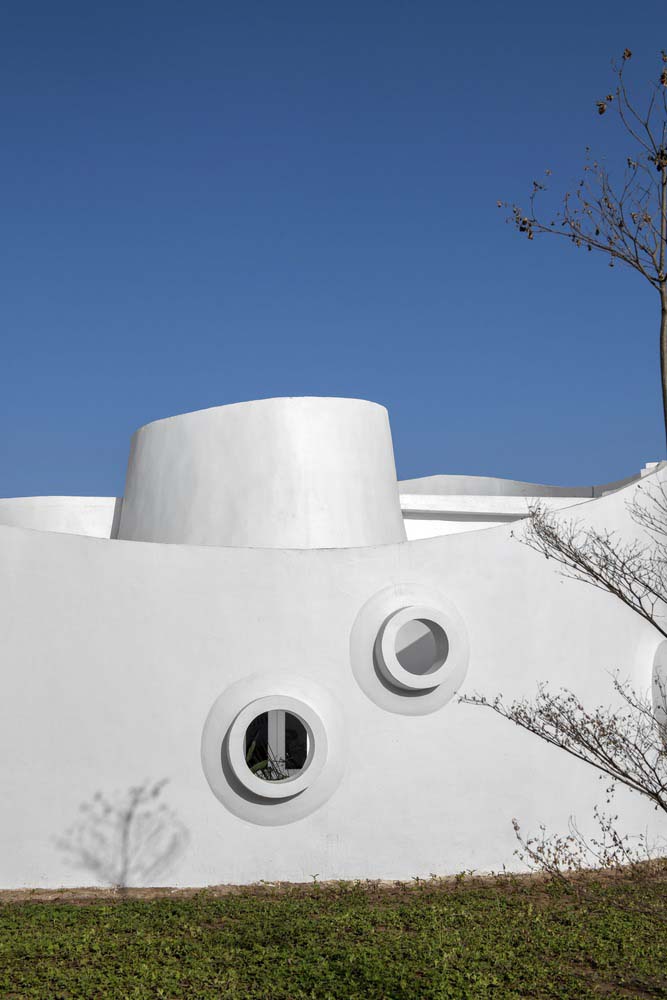
Organic Architecture
At the heart of Pravaah’s design philosophy lies the concept of organic architecture, where the structures seamlessly integrate with the natural environment. The curvilinear design of Pravaah represents the fluidity of ideas and materials, creating a unique and sustainable workspace that resonates with its ecological surroundings.
Ferrocement, a locally produced material, was chosen deliberately for its low carbon footprint, as it emits fewer greenhouse gases during production compared to conventional construction materials. Pravaah’s use of Ferrocement not only reduces carbon emissions but also empowers the local workforce, contributing to the project’s environmental and community-driven approach.
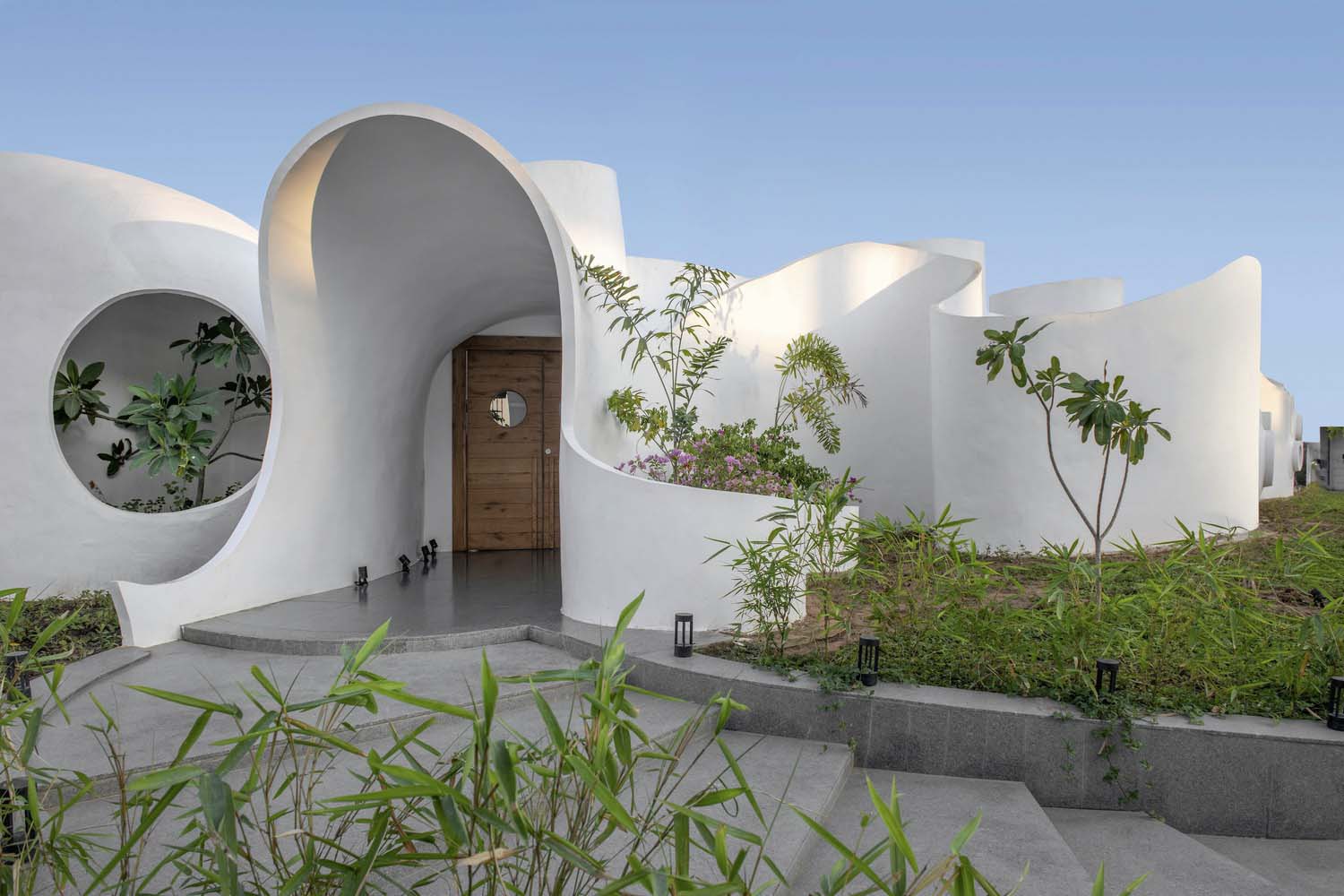
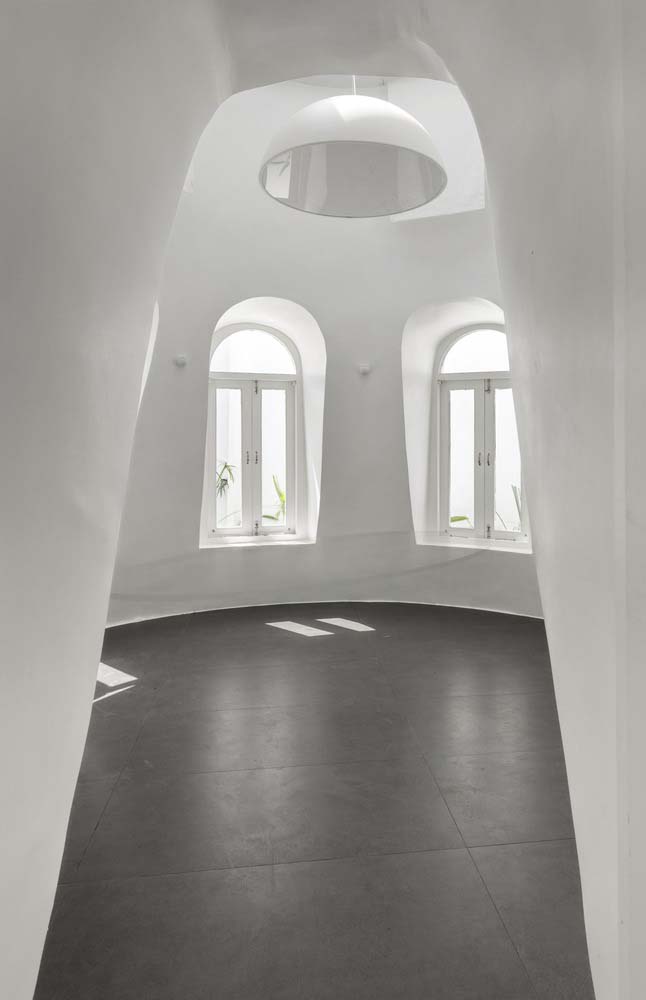
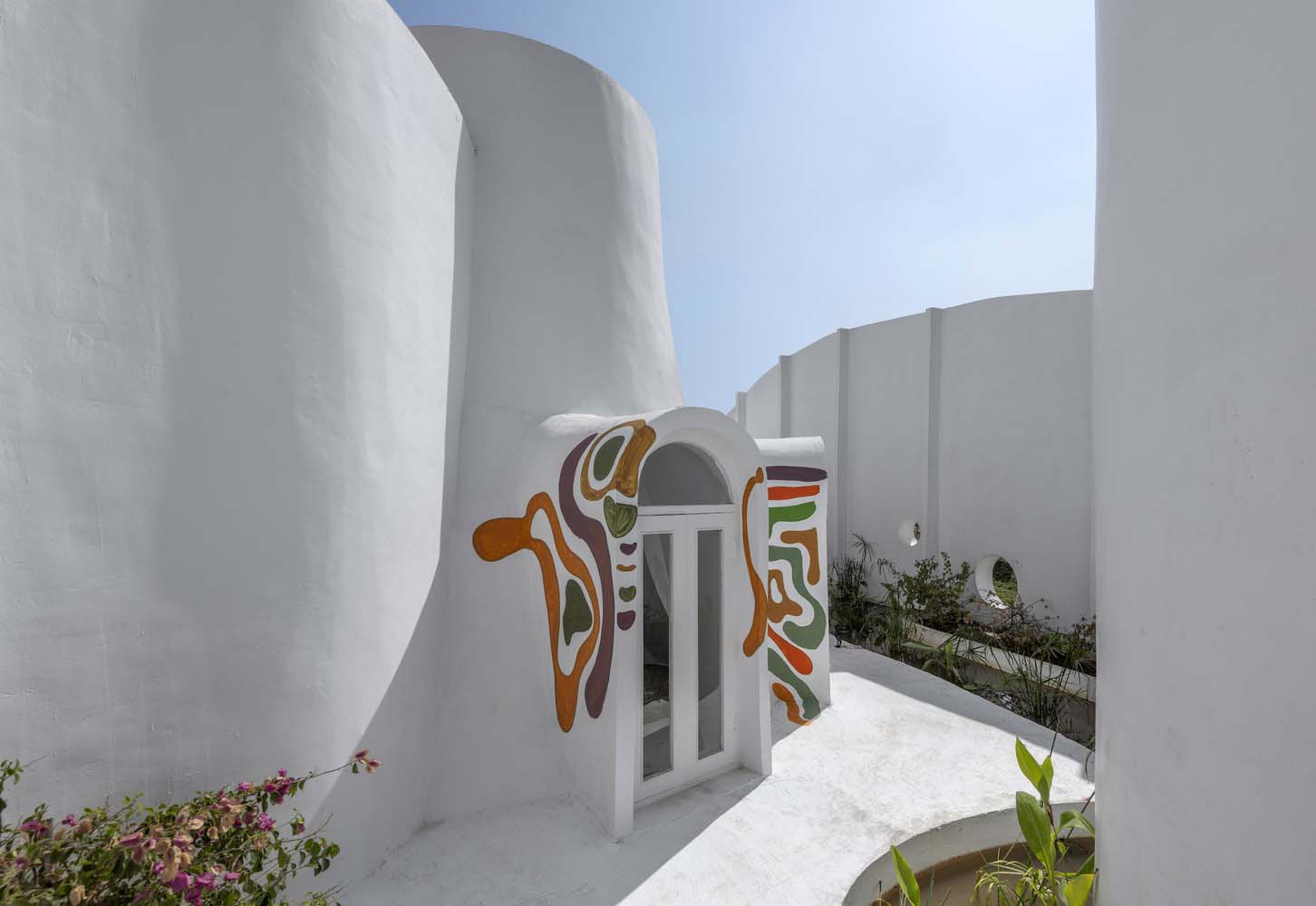
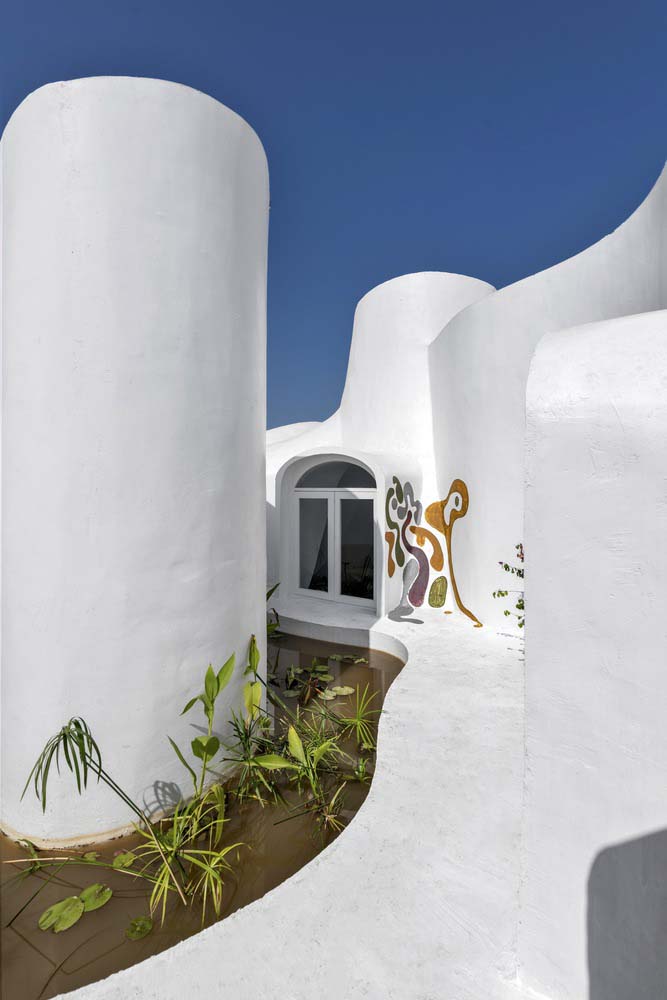
Contextual Relevance and Biophilic Design
Pravaah is more than just a workplace; it is a versatile space that immerses visitors in the premium apartment scheme’s exceptional features. The design concept took into account the unique climate of the South West region in India, featuring strategically positioned openings, skylights, and drought-resistant plant species to ensure natural ventilation, filtered sunlight, and landscape sustainability.
RELATED: FIND MORE IMPRESSIVE PROJECTS FROM INDIA
One of the project’s pivotal aspects is the deliberate choice of a single construction material: Ferrocement, crafted by skilled local artisans in record time. This decision not only emphasizes its eco-friendliness but also highlights the project’s commitment to local sustainability and the reduction of carbon emissions.
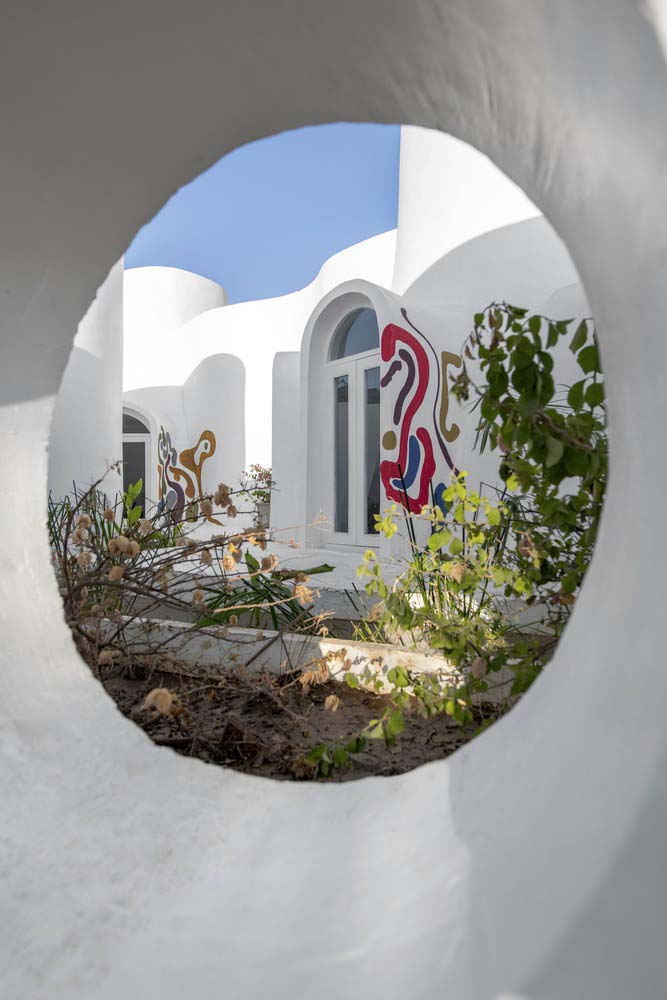
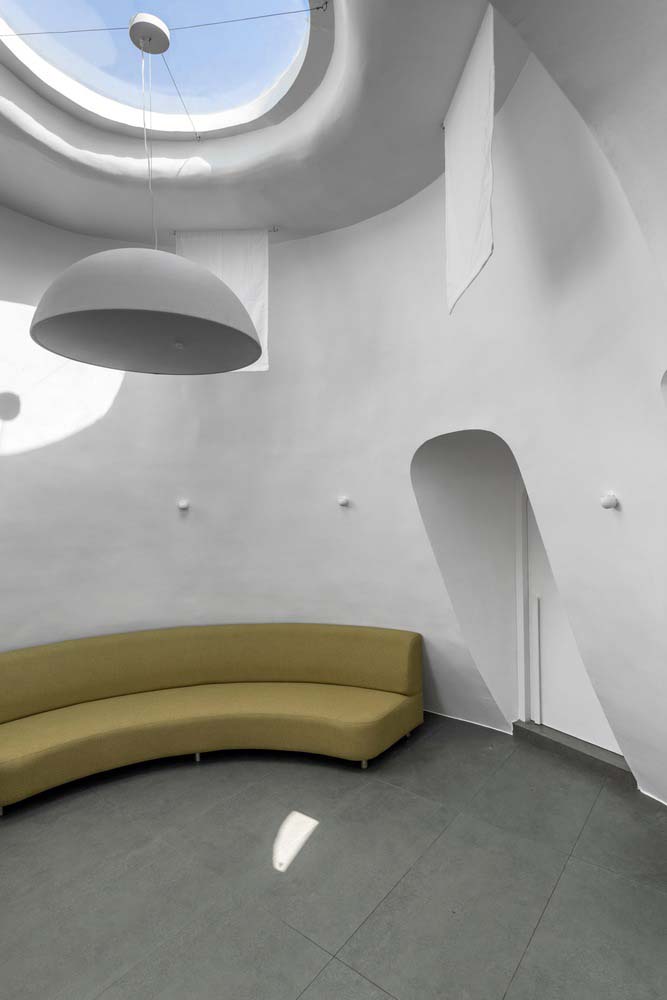
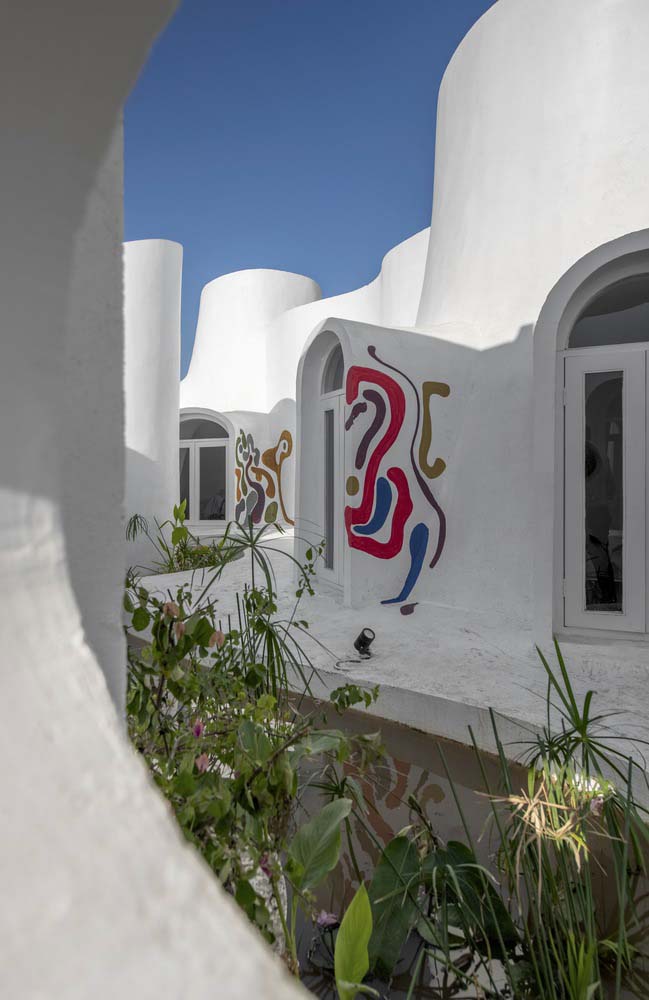
The Pravaah Experience
The Pravaah office layout was meticulously designed to prioritize simplicity, natural flow, and a connection with nature. Situated at a prominent road intersection, it beckons visitors with its inviting white exterior, reflecting an elegant and harmonious blend with its surroundings. Inside, the workspace continues this white elegance, featuring sunlit cabins with skylights and windows that provide glimpses of an enclosed water feature unique to Pravaah.
This biophilic design approach promotes mental and physical well-being among occupants and visitors, creating a harmonious balance between architecture and nature.
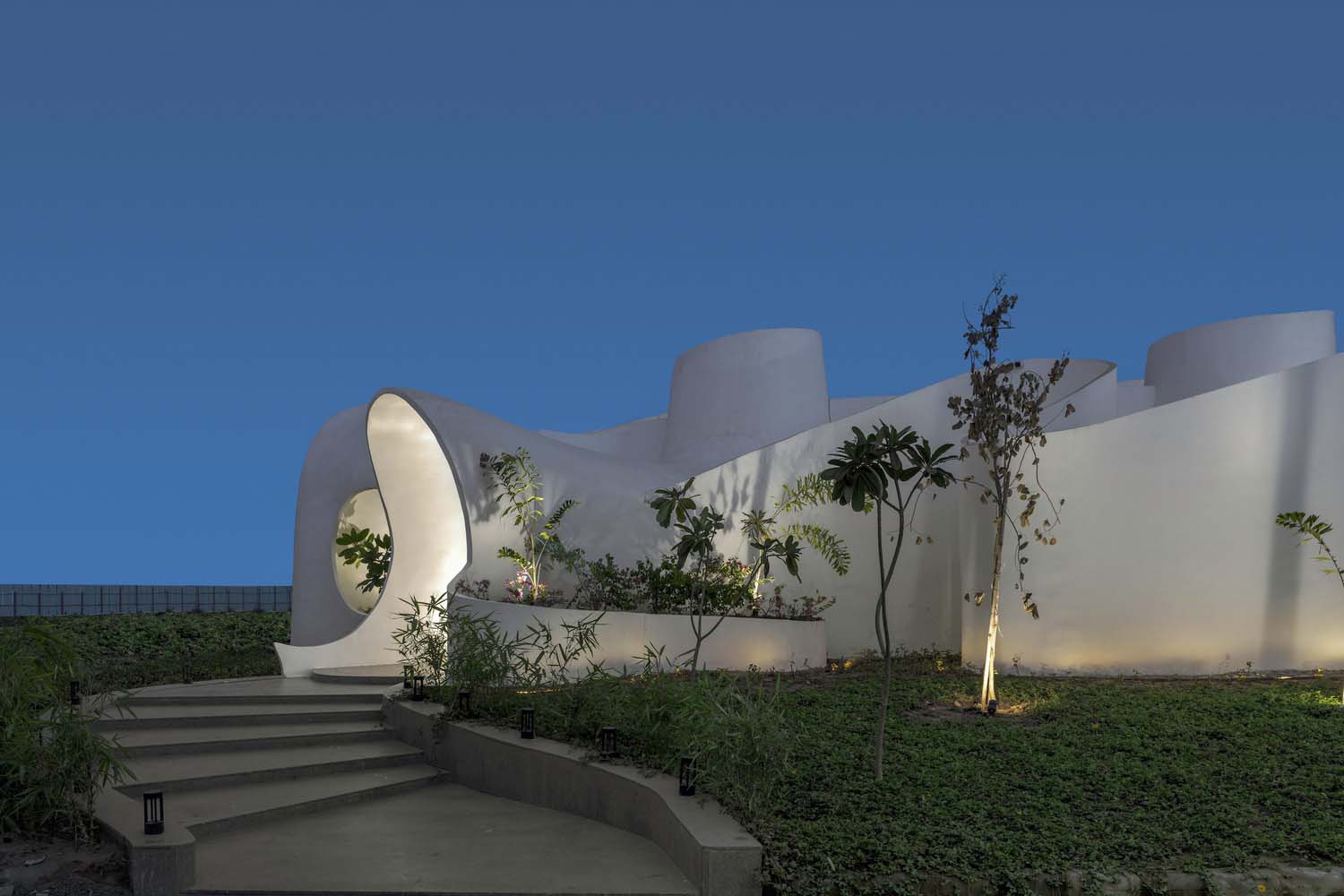
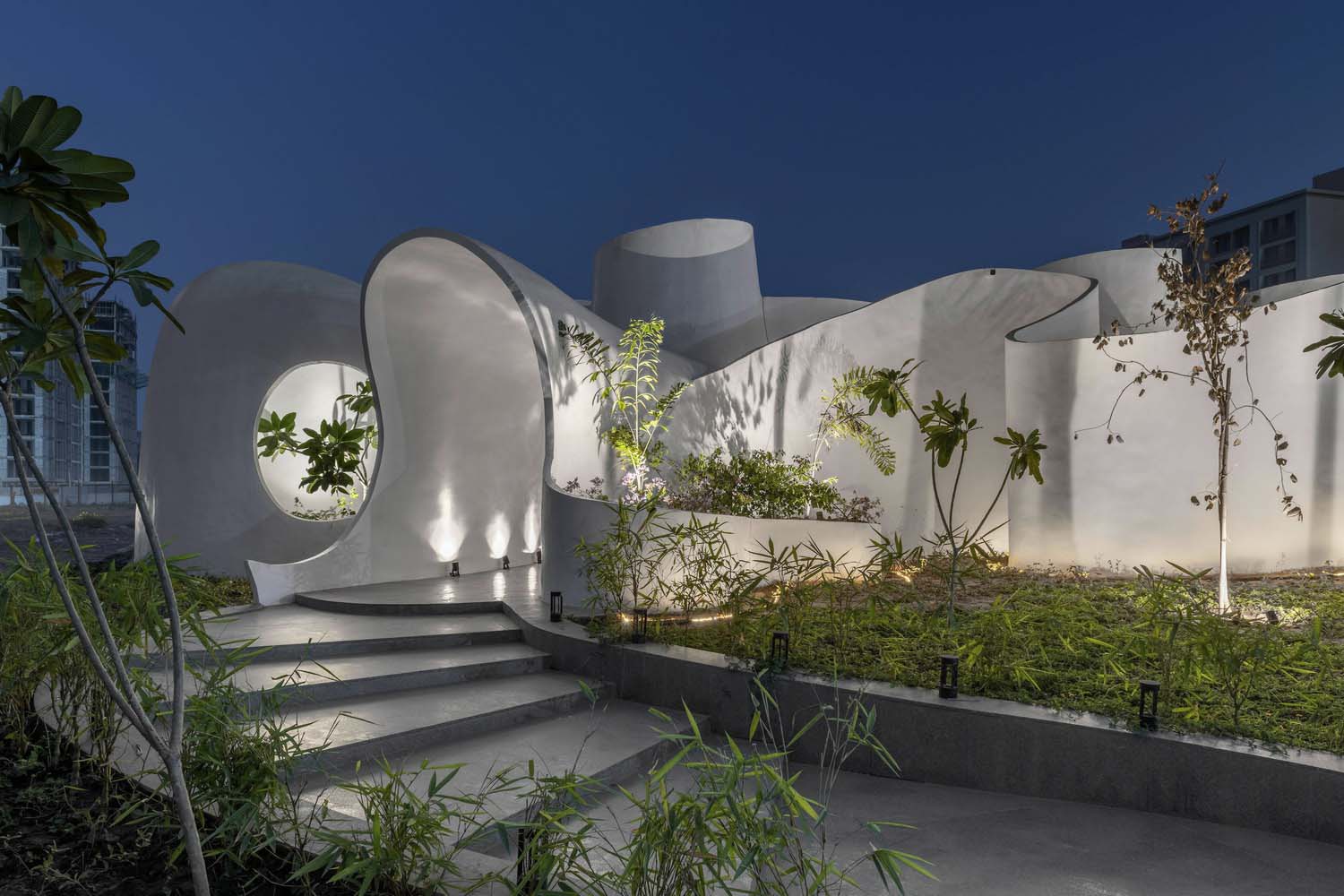
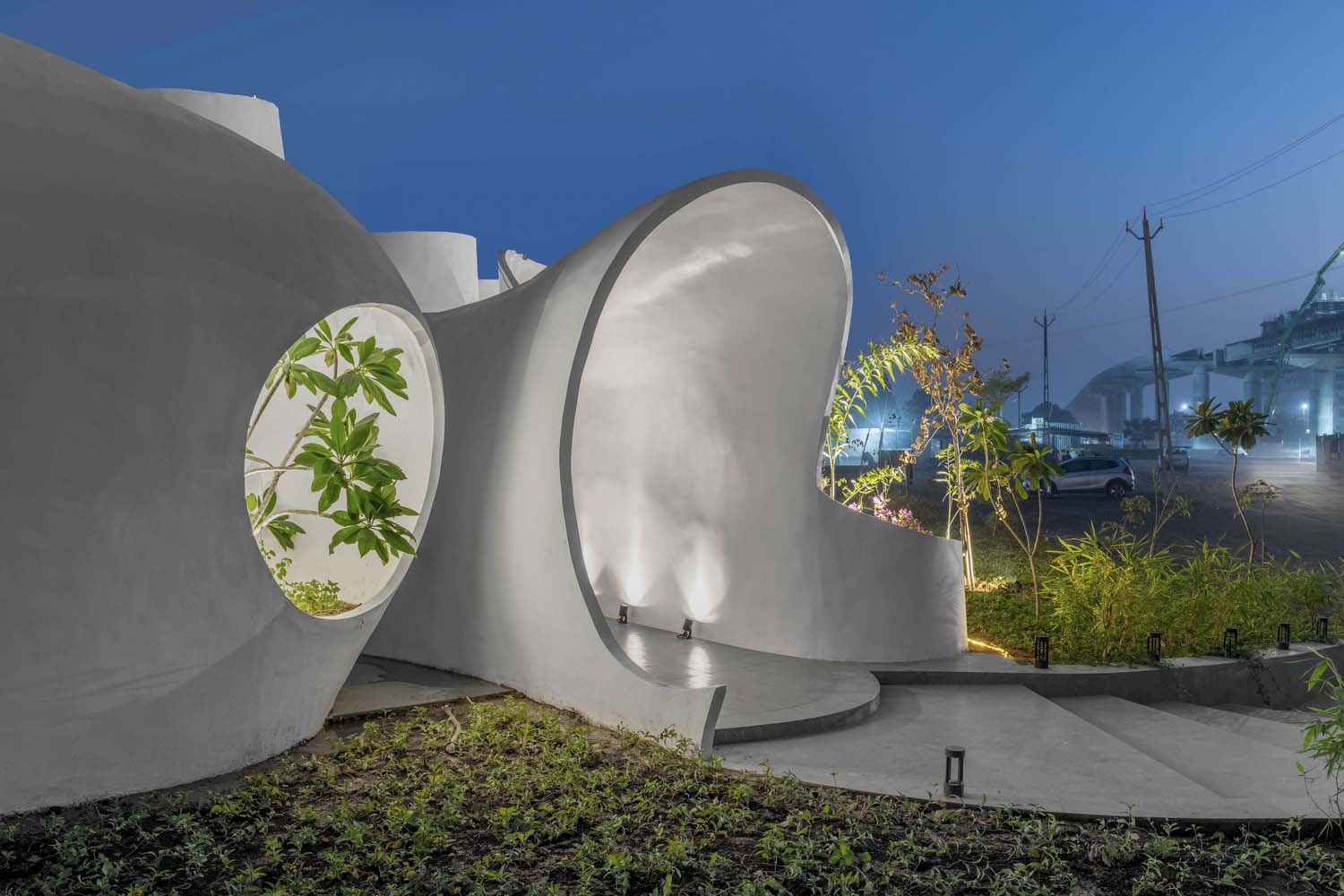
Ferrocement: The Sustainable Choice
Ferrocement, Pravaah’s chosen construction material, presents several advantages that align with the project’s sustainable vision. It boasts a low carbon footprint, is versatile, easy to shape, and requires minimal labor skills. The off-site component fabrication process with machinery reduces on-site construction time. These structures are lightweight, ensuring low maintenance costs and enhanced earthquake resistance.
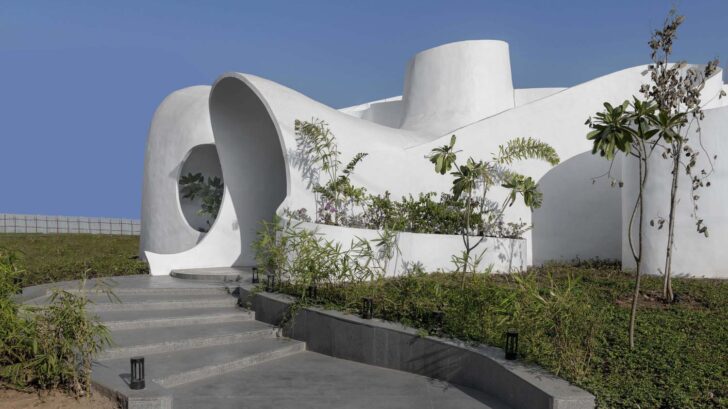
Project information
Architects: The Grid Architects
Area: 200 m²
Year: 2023
Photographs: Photographix | Sebastian
Design And Concept: Snehal Suthar, Bhadri Suthar
Architects: Vishvajit Hada, Keyur Patel, Parth Vaghela
Sculptor: Mr. Hitendra
Program / Use / Building Function: Workplace
City: Gandhinagar
Country: India
Find more projects by The Grid Architects: thegrid-arch.com


