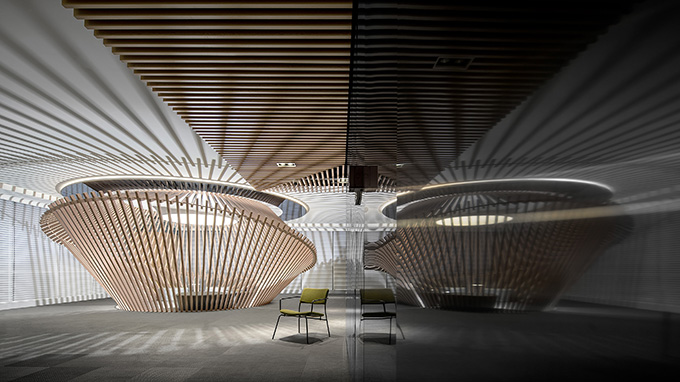
CUN Design designed this creative office space in Beijing,China. The designers combined the concepts of art creativity, technology office and green office to complete the efficiency of corporate office. Take a look at the complete story after the jump.

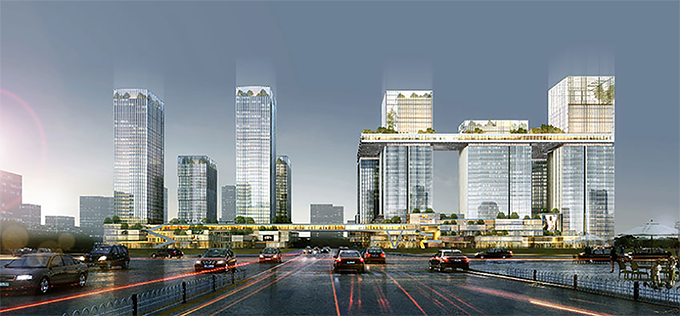
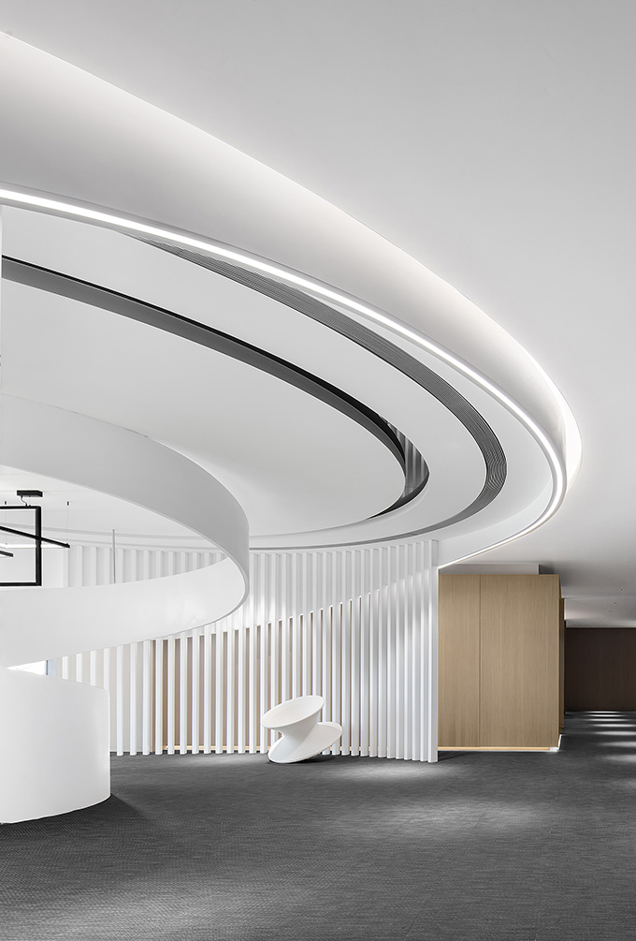
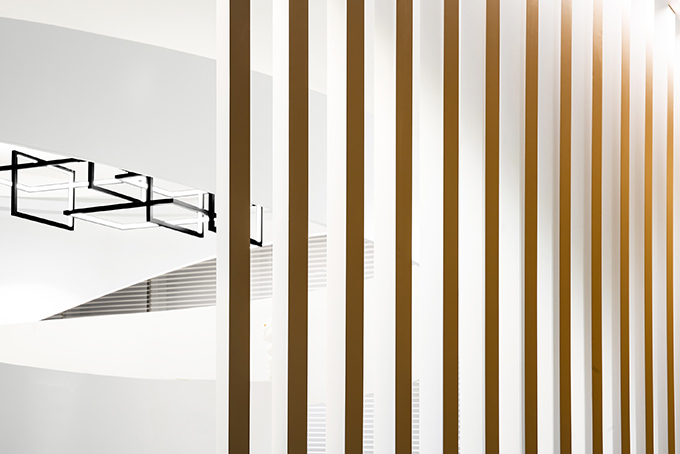

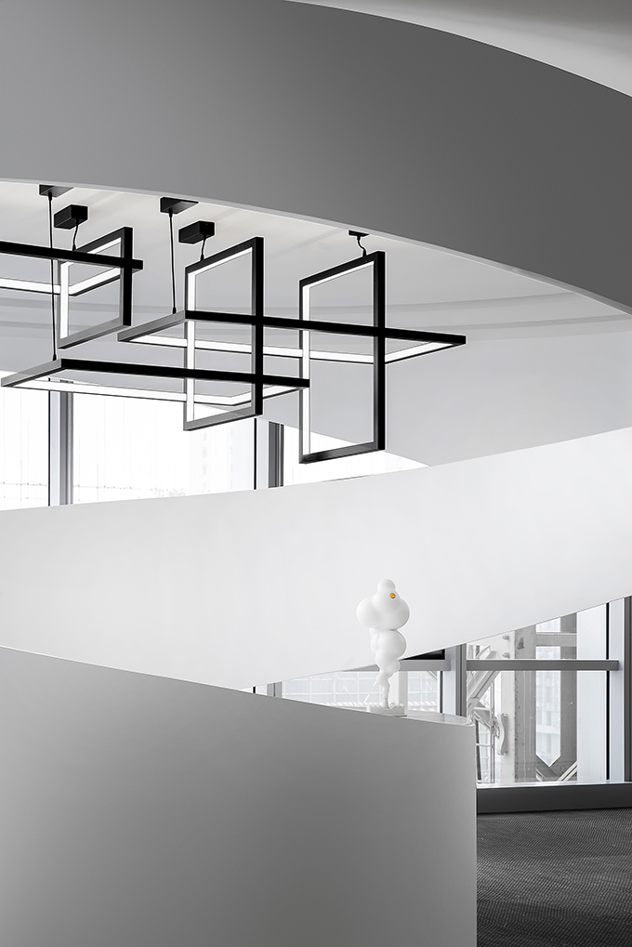
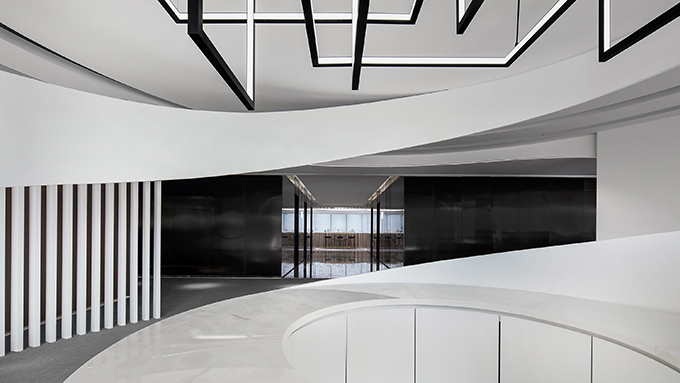
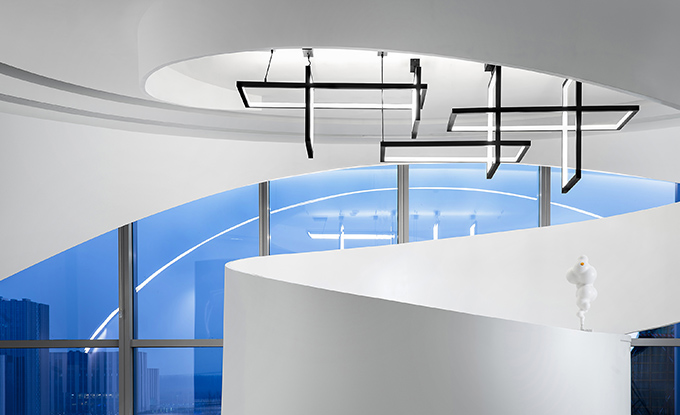


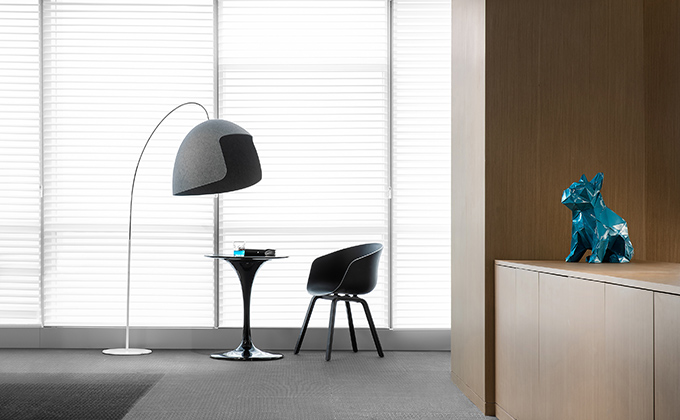
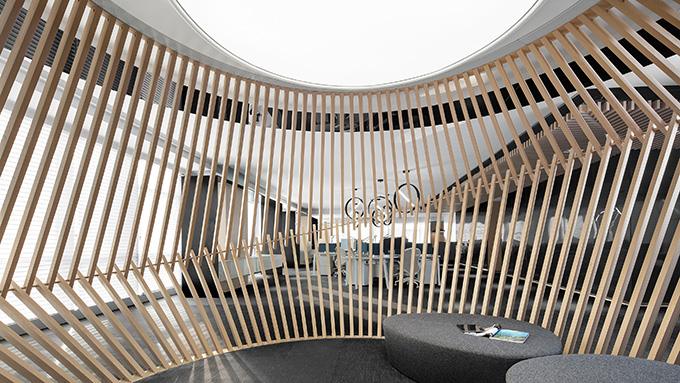




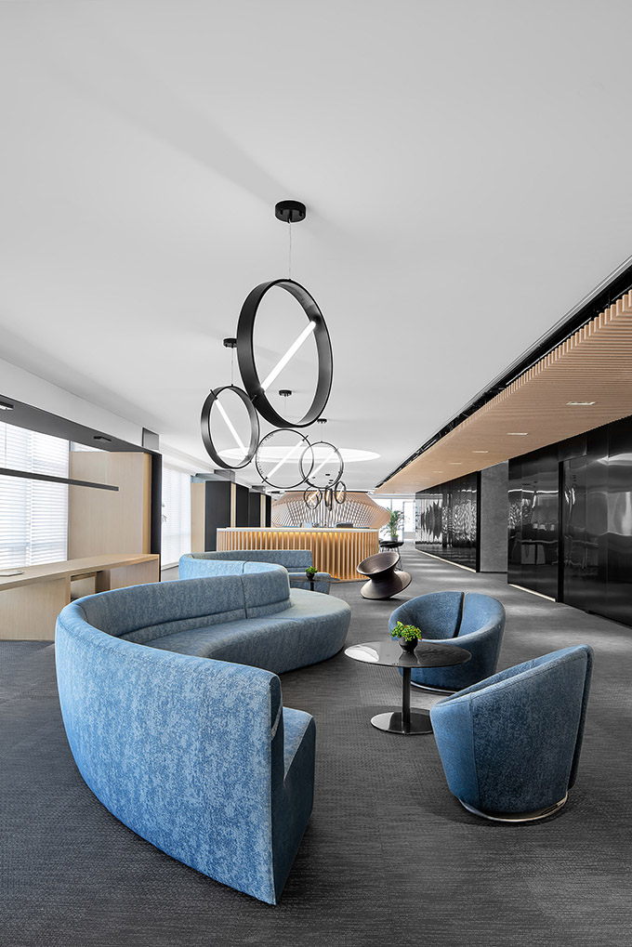
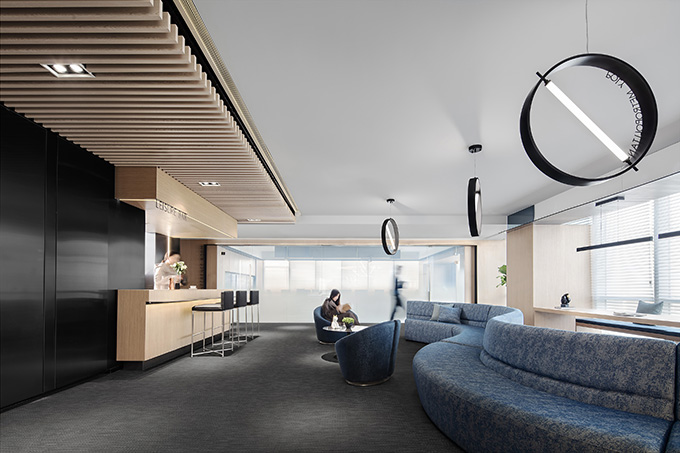
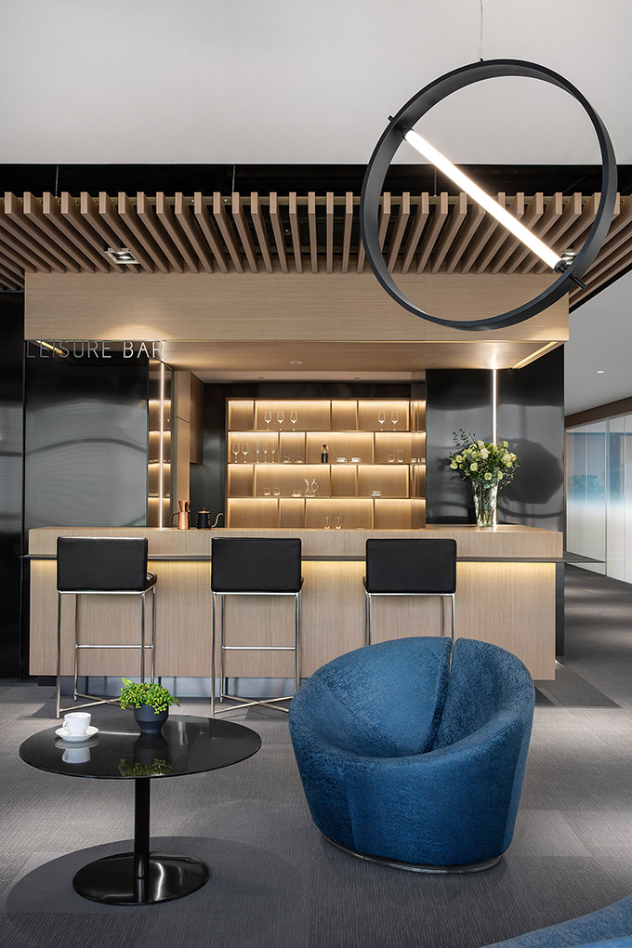

From the architects: CUN DESIGN proposed the concept of corporate operation space. It is the first space design team in China to combine the concepts of art creativity, technology office and green office to complete the efficiency of corporate office. CUN remains a pioneer in the field of office design development. Every year, our latest thinking on the trends in the office space will be released.
As CUN DESIGN grows, we haven’t limited our design thinking to space design, but spread it to wider areas. In recent years, CUN?DESIGN has focused on helping real-estate companies solve practical problems in a fundamental way so as to magnify the business value of real-estate projects.
Therefore, CUN DESIGN has come up with a special design method for real-estate companies——?Solution Design?. Before design, we should have a thorough understanding of relevant policies and precisely find out our design purpose and task by considering both our own development need and the features of design projects. With analysis of receptors’ consumption trend, we can establish a proper supply-demand relationship to have our own core competitiveness in leading industrial development trend.
While adopting this method to design, we should, on one hand, design in compliance with spatial planning requirements of company management, which stands as an effective way to increase management efficiency while reducing management cost; on the other hand, we need to consider how well receptors will accept the design so we are intended to present them visual designs first and then use given cost to redefine extraordinary space experiences to magnify projects’ core features and set CUN?DESIGN as an example in design industry through systematic thinking on multidimensional design art types.
Nowadays, futuristic office design, which goes beyond conventional unified office design, has become one of the most fast-growing global office revolutions and it demands more capacity and faces more requirements.
Future Metropolitan, part of “Metropolitan” project of Poly Real Estate, is located in Southern future science park in Changping District in Beijing and it’s the first complex built on the subway in a science park in China. Also, these sample offices we design have become a new-generation agglomeration of headquarter office, united office and creative office. The reason why Poly (Beijing) Real Estate Development Co., Ltd. chooses CUN?DESIGN is that the latter can break conventions, redefine spaces and re-organize them.
Future Office?
Usually, offices were initially built for management but later, they have gradually been designed like cubicles. However, with the development of the times, people have new requirements for “office landscape” and ask for “mobile” office.
Space design only requires to create a space image but design of office, a place of “data” connectivity, is different. In the office system CUN?DESIGN has set up, our analysis of every area in office is based on workers’ behaviors or activities in the limited space in modern offices, namely on how em-ployees at different levels in internet companies, emerging companies and traditional companies work .
Statistics have shown that in most companies, mid-level employees spend roughly 38% of work time before their desk. The higher their level is, the less time they will spend, therefore, grass-roots employees will spend relatively longer time working before desk but not longer than 50%. Thus, we have come up with following design ideas according to these statistics.
NO.1 – Three Areas
What CUN?DESIGN is always pursuing is to design a space which can be used for consecutive 3-5 years and preserve its value despite the passing of time.
The most unique value of office design is to build “connectivity”, which means we should design an ideal place in office to allow the interactions between employees, between employees and the company, and between the company and outside world.
Therefore, we have designed three places in this office:1. reception area; 2. connectivity area; and 3. service area.
A Reception Area
In this area, we have deliberately adopted a vivacious design to front desk, rather than the traditional rigid design in order to encourage clients to directly follow what they see to walk into the reception area, where continuous, overlapped or independent curve structures will give them a soft and comfort-able sense of surrounding.
What visitors see first when they walk into the reception area is the semi-enclosed curve structure. Painted with light color, it creates a warm tone and forms an organic “body” to build this reception area into a modern architecture with large space.
While designing, we consider more the spatial value brought by the sense of form. We want visitors to feel valued in a comfortable manner and to have a taste of corporate culture from the reception area, rather than let them just stay in the waiting area or directly go to the meeting room. So we find a properly balanced area to build it into a place leaving visitors the first impression of this office.
Reception area, employees’ first space too, is the beginning of their daily work. Different from tradi-tional office reception area, this is an upgraded multifunctional space that can be used for reception, social intercourse and display, becoming a space both open and private at the same time; it also helps to ease the pressure to utilize interior space to some extent.
B Connectivity Area
Flexible working environment can allow employees to have a sense of belonging to work anytime and anywhere. This is so-called “office connectivity”. It can generate a direct and effective working system because such flexible and simple environment can produce good work mode, allocate human resources well, improve space use efficiency and area-effectiveness and reduce comprehensive user cost.
In a new space, not only the view but also its functions will be renewed and upgraded. That’s why we design a semi-enclosed leisure area, an important connectivity area providing dynamic experience in office.
RELATED: FIND MORE IMPRESSIVE PROJECTS FROM CHINA
Rolling wooden structure works as a core gear in this office machine to provide two-way services for clients and employees in this innovative working environment. So generally, both employees and clients can have a rest here or complete team tasks together.
C Service Area
Our attitude towards work has changed: employees are more willing to strike a balance between work and life and hope to find in work the comfort and convenience they enjoy in life.
Besides, with more diverse enterprises settled, futuristic office design should be personalized and high-end, offering a sound community environment as well as good facilities and services.
This service area is mainly designed for people to have free talks or work because it, like a sample house, stands as a display area. While designing, designers have taken into consideration the need of clients to not only view the whole office system here but also engage in business negotiation here so they have built this place into a space suitable for work and sales.
Office here is more than just a workplace, but a tool to send messages to clients and outside world.
NO.2 – Three Complementary Areas
These three areas can rightly complement each other to satisfy needs of people in the whole space. Their designs have broken conventions and stereotypes so that three areas full of order, vitality and creativity, can complement each other in functions.
Designers have adopted architectural techniques used in designing small spaces like module combination and occlusal relationship to make this space neat with some linear lamps.
Using black color in core area can highlight high-tech characteristics and help users keep highly con-centrated.
To break conventional shape relations and abandon those heavy and complicated designs, CUN?DESIGN has customized a kind of ring-type lamps for Future Metropolitan project. These lamps, basi-cally used for lighting, will also coordinate the rational functions of this space with its tone to create a unique atmosphere with simple elements.
NO.3 – One VIP Passage
To properly divide spaces, designers have not only used some design techniques but also built a vacant but connected passage.
One VIP passage is used to properly divide leisure area and CEO office. The customized passage has redefined the core value of CEO office and integrated office elements like conference, reception and financial management into one side of the passage. In this way, efficient and independent offices for high-level management will emerge in the whole working environment.
Translucent materials have been used to build CEO reception area which can guarantee privacy and provide natural light at the same time.
Geometric cabinets made of blue acrylic have been put in a right place and their blue color makes this black-white-gray space more unique.
NO.4 – Area Re-utilization
Usually, designers will ignore the area between windows and pillars in office design but we have utilized this 1.5-meter wide area and added some cantilevers of various length to pillars to reduce their independence.
So the reserved space on two sides welcomes employees to work here freely.
NO.5 – Future Office!
We live in an era where we need social space, however, whatever we see in numerous offices are all similar cubicles and unexpected winding structures. Higher and higher office buildings and our passionate hearts all submerge into the strangeness and indifference brought by structures designed under unified rigid rules.
We spend most time of the day in office at which we want to have good experiences from those designs and logical layout and feel our value. What we need to do is to make office a place that can really “inspire” people. That’s enough and that’s what future office is like!
Project name:Sample Office for Poly•Future Metropolitan
Architecture Firm:CUN Design – www.cunchina.cn
Completion Year:2018
Gross Built Area:1400?
Project location: Beijing| Future Science Park in Changping District in Beijing
Photography by WangTing



