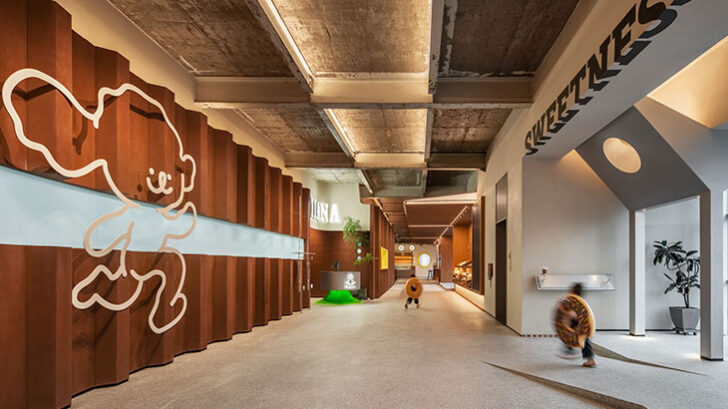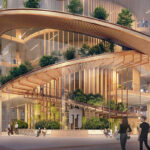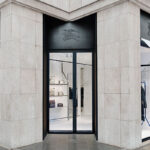
The Tiana Cake project, spearheaded by the architecture firm HOOOLDESIGN under the leadership of Principal Architect Han Lei, embarked on a transformative journey to repurpose an abandoned office space into an efficient baking factory. Throughout the project’s duration, the team addressed two primary challenges: enabling the factory to accommodate both product manufacturing functions and reimagining traditional waiting and dining processes within the confines of limited space. Additionally, there was a concerted effort to enhance the space utilization rate for bakery customers to invigorate the area’s vitality.


Situated in Taiyuan, Shanxi, China’s core area, the project strategically enhanced connectivity and street interaction through measures such as expanding entrances and reinforcing structures. A whimsical cartoon-style entrance, a hallmark of HOOOLDESIGN’s creativity, was designed to extend the brand’s vibrancy from the exterior into the interior spaces, thereby enhancing the overall brand image. This integration of spatial design with the urban landscape aimed to attract more customers and establish the factory as a prominent landmark within the city.
On the ground floor, the project team widened and strengthened the door structure, fostering seamless interaction between the factory and its urban surroundings. A playful cartoon-themed entrance, a signature touch of Han Lei’s design philosophy, was created, accompanied by lowered entry steps and thematic elements extending into the interior spaces, thereby maximizing the potential value of the spatial theme and enhancing customer engagement.


Innovative design strategies, characteristic of HOOOLDESIGN’s approach, were employed to overcome spatial limitations and transform challenges into opportunities. Through a careful redesign of product structures and a focus on core desserts, the project maximized efficiency and creativity. Stripping away surface materials to expose concrete walls and metal structures altered spatial perceptions, presenting diverse traces of time precipitation and enriching the overall ambiance. In essence, the Tiana Cake project served as a testament to the collaborative efforts of HOOOLDESIGN and Principal Architect Han Lei in revitalizing urban spaces, fostering symbiotic relationships between function, aesthetics, and community engagement.





