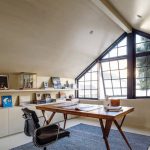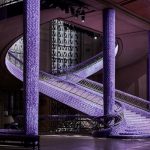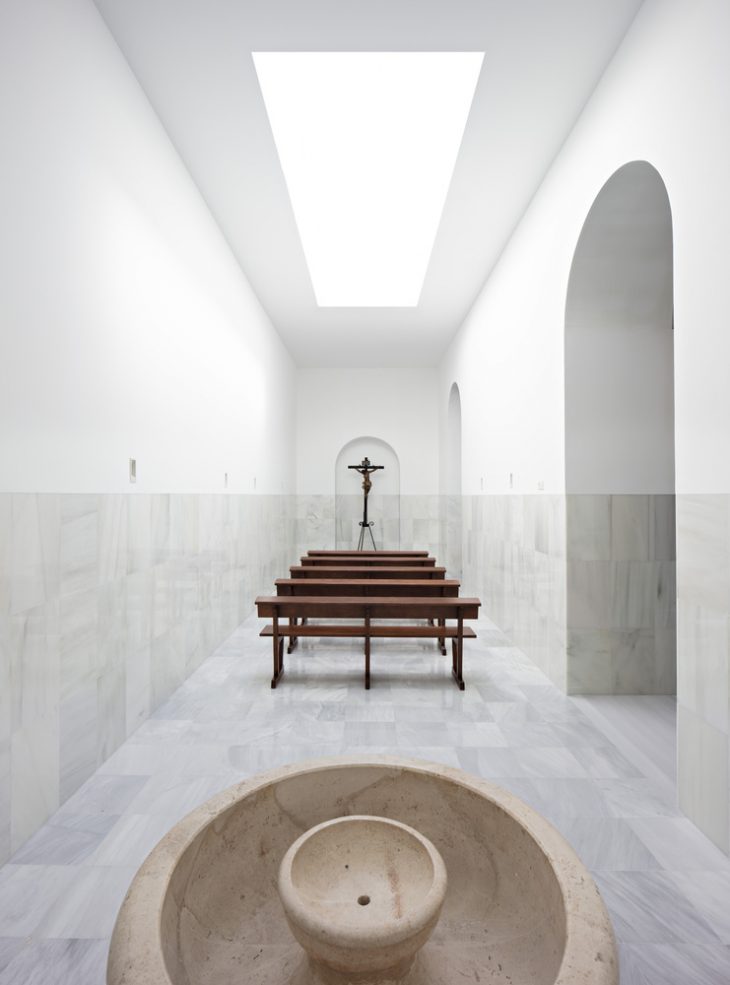
To think of a space destined to house the Blessed Sacrament is to think of a very specific area within a temple, the Sancta Santorum, a place for the encounter with God. If we analyze how these spaces have materialized throughout the history of architecture, we observe a radical importance of geometry and strong directionality. Under these premises, Diego de Siloé will design a new renaissance plant for the cathedral of Granada with the sole objective of being an imposing custody or later Leonardo de Figueroa will do the same with the baroque San Luis de los Franceses.
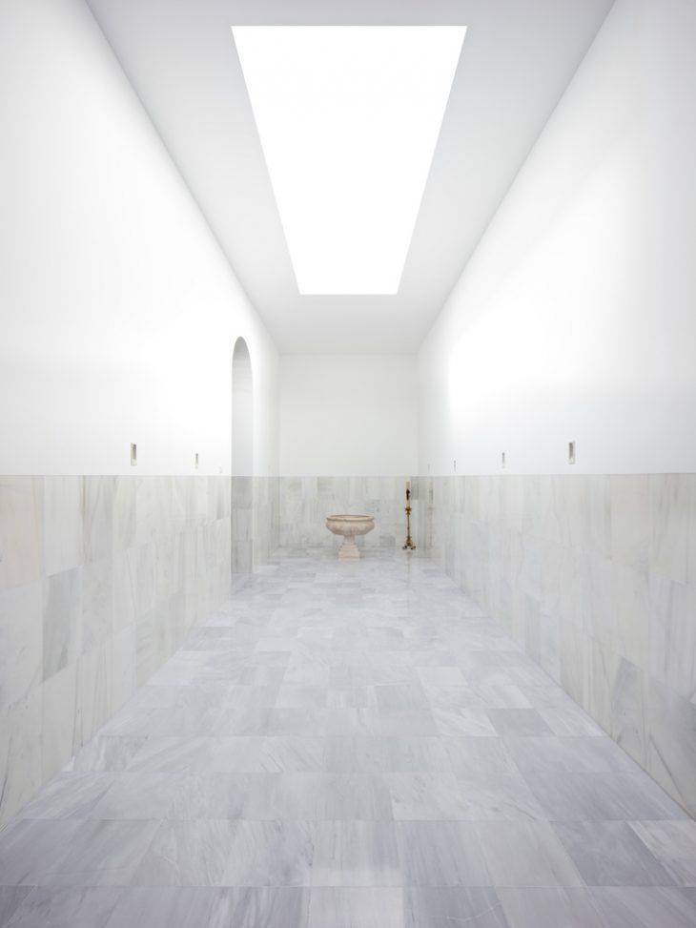
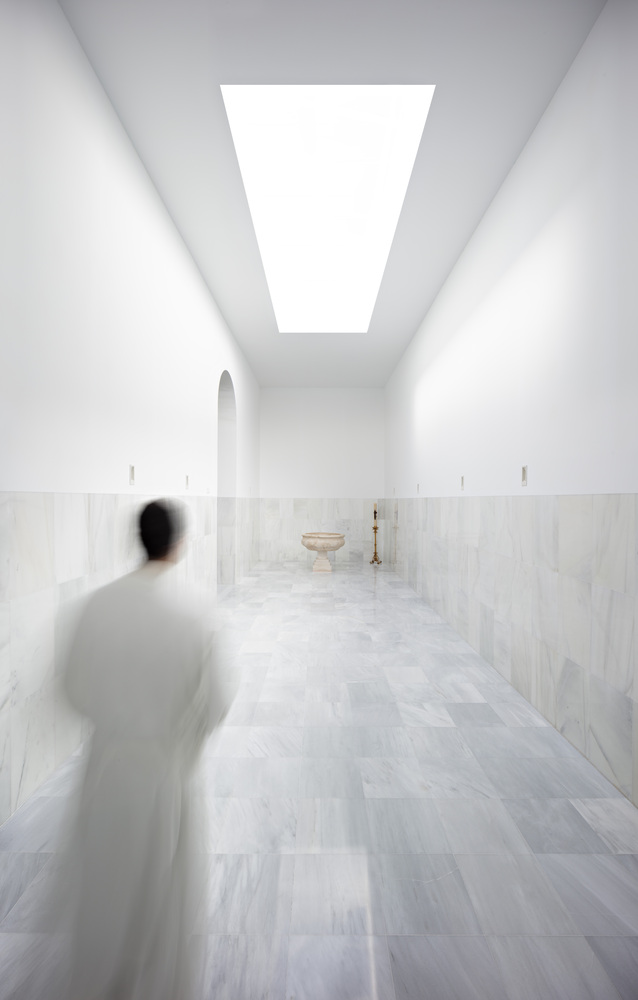
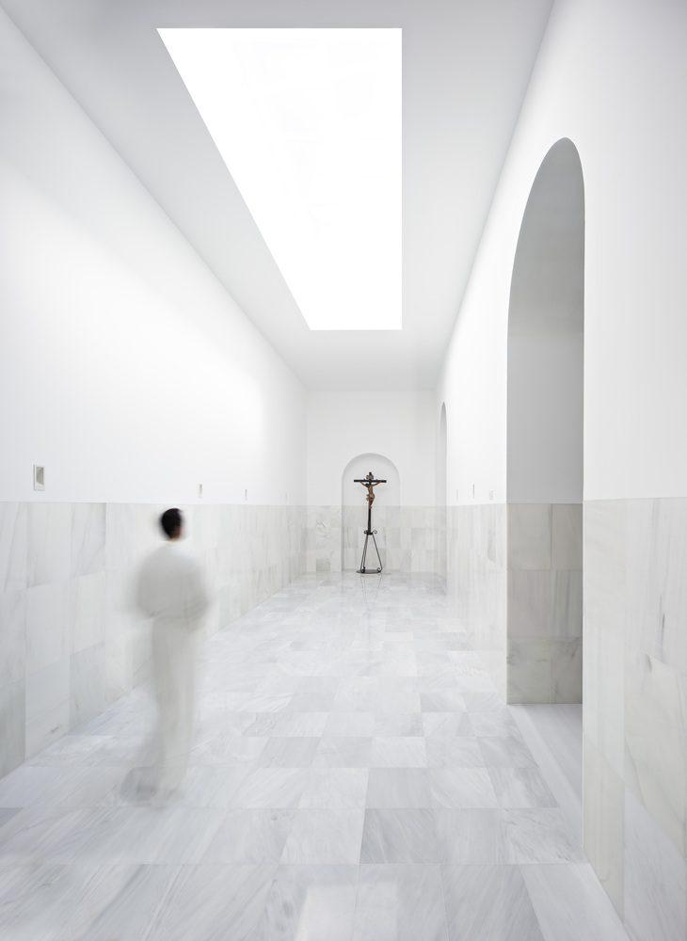
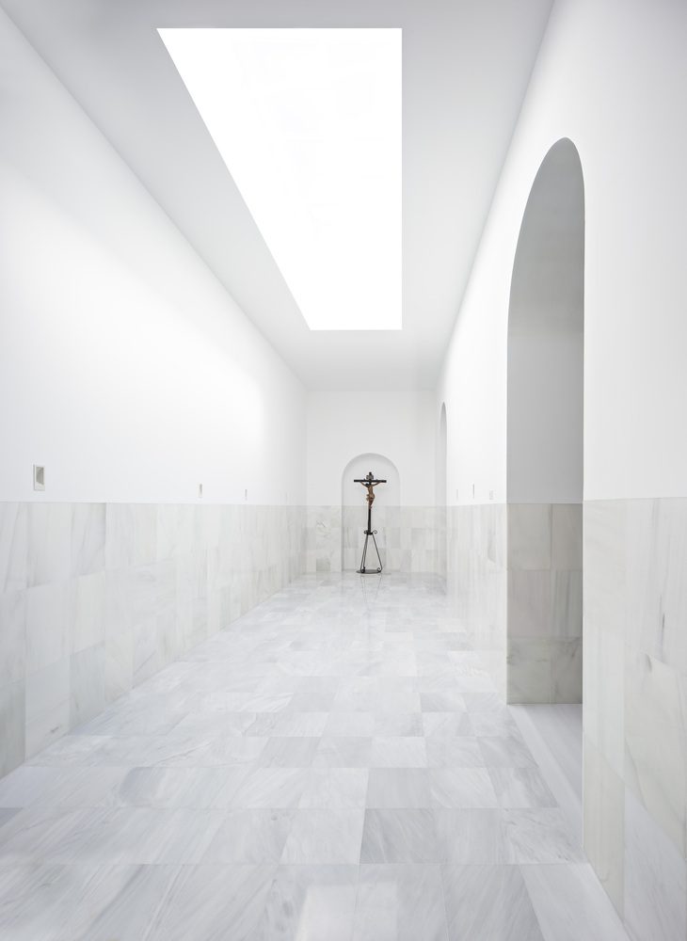
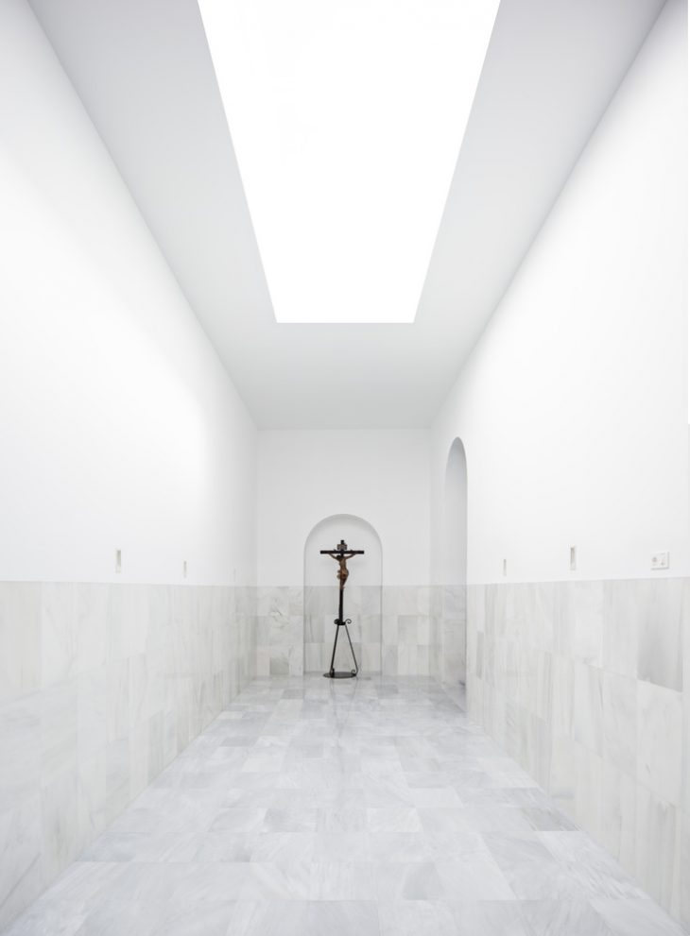
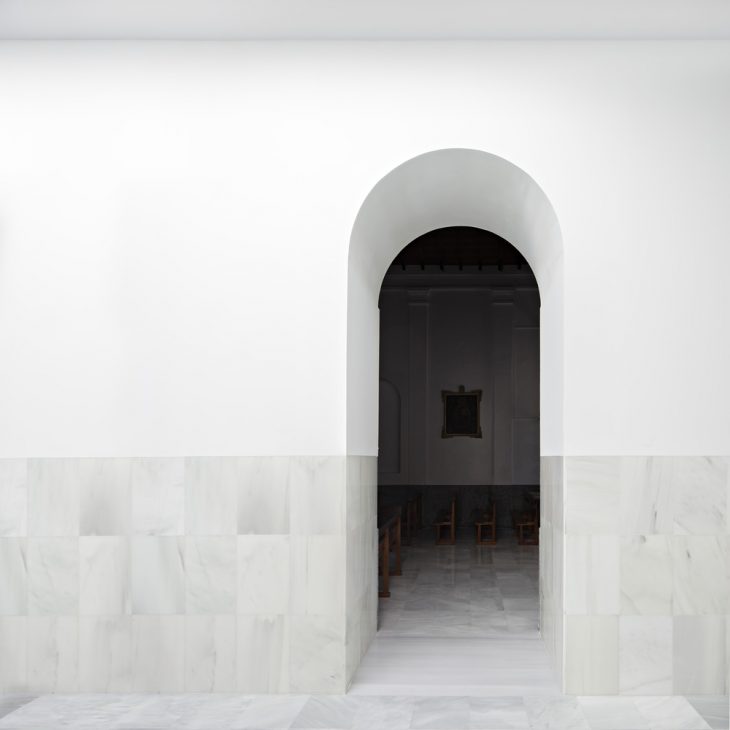

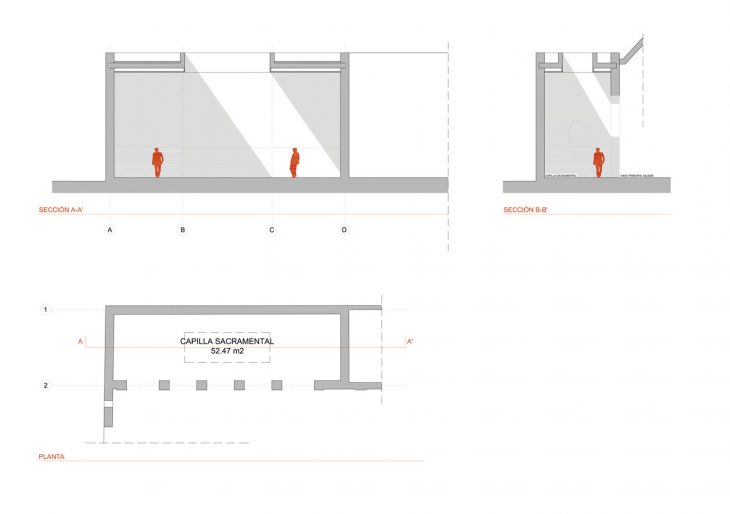
Church repeats in her prayer of Laudes the song of the “Benedictus.” The movement of the earth always makes, every hour, in some corner of the world, the night is giving way to clarity and outbreak this prayer. It is the same that, as Luke the Evangelist tells us (Lk 1:78), arose as the praise of the mouth of Zechariah, the father of John the Baptist, when he learned of the next birth of his son, a fact that would change his life, canceling the debt that had left him dumb for his lack of faith.
In this song, almost at the end, it is said “by the tender mercy of our God, the sun that is born from above will visit us.” The Light, according to the theological experience of Zechariah comes from above and is the daily test of God’s goodness towards his people. Evidence of this truth has undoubtedly been the intention to make a space in which only an opening above shows daily to the parishioners of the chapel that God is with his people.
The construction of this small chapel starts from the need of the adjacent church to introduce light. Thus, the project arises from a single reflection, creating “a box for the Light”, with the double meaning of being a box that contains light for the rest of the temple and of being a place that will contain the Light for all Christians: The Blessed Sacrament. The search for light, possibly the most important task of any architect, has become latent in this project by making a container space that, because of its orientation and zenith opening, is capable of introducing clarity throughout the church. Thus, the entire surface will be white and clean. Following this same sense, the floor of the rest of the temple will be changed with the objective of a greater luminosity.
The search for an essential space, naked, without any element that can distort the radically important in a sacramental chapel, has led us to opt for a Franciscan architecture, sober, clean of forms and adornment. The precision sought in a space of these characteristics will be determined by a strict geometry, radical, without any option that can be reason for dispersion. Thus, a concentrated space will be an illuminated and clean space, a space in which the Blessed Sacrament is the center, and in an almost theophanic way, light is proof of it.
Photography by Javier Callejas


