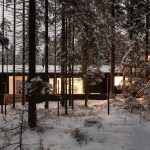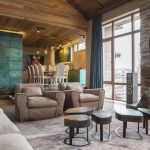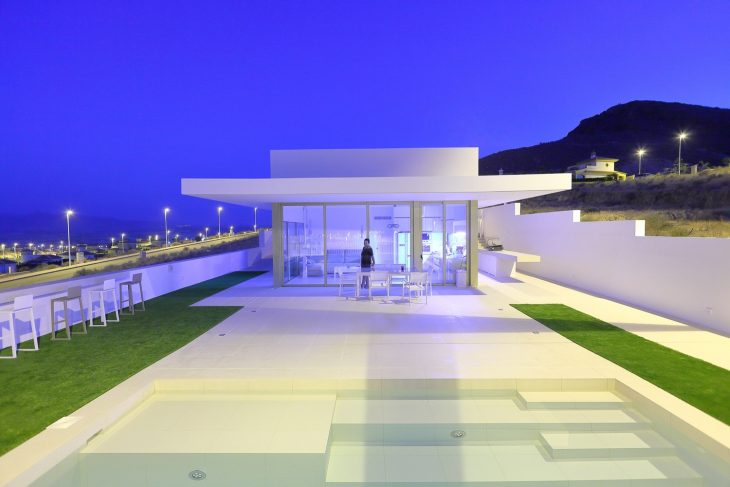
Pepa Díaz designed this stunning glass residence located in Mazarrón, Spain, in 2014. Take a look at the complete story after the jump.





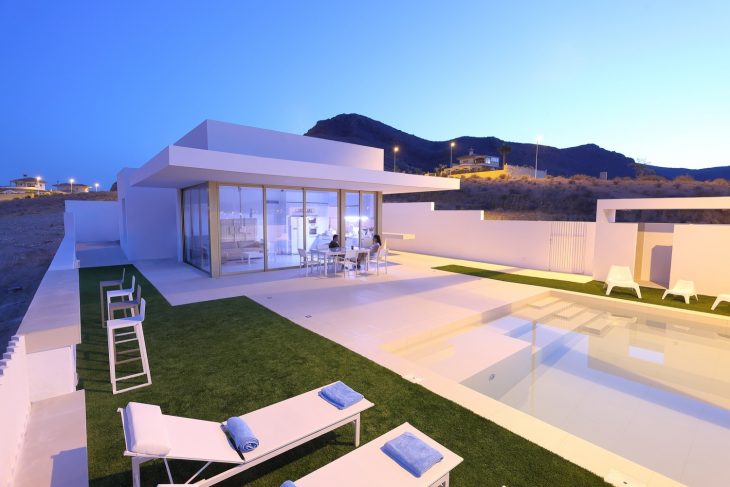
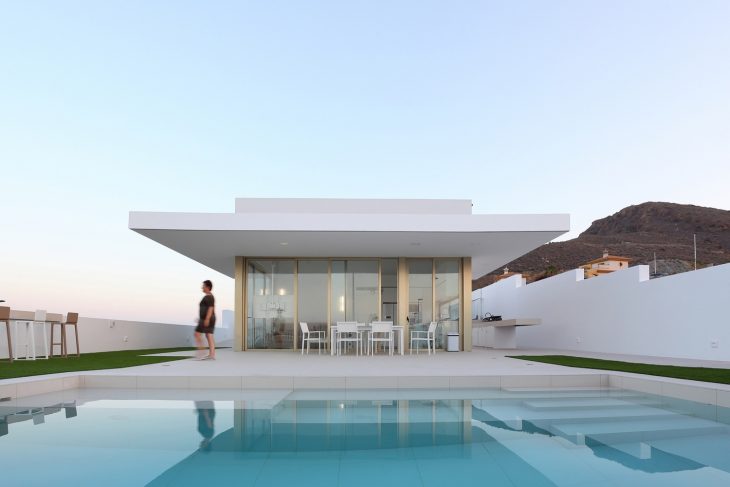
From the architects: The concept of cantilevered porch rests on two basic and simple pillars, people- and their ways of inhabiting – and landscape, with what the sense of enjoyment brings to them.
The house seeks to join the intention to live all the available plot area and enjoy the place that comes with a powerful landscape to a medium/long distance and it surrounds almost 360 degrees. The cantilever flies protecting the sun without interrupting this photography in one of the most attractive sceneries that the town of Mazarrón has.
The day area consists of glass walls allowing a complete spatial permeability, thus living-dining-kitchen are unified with the outside terrace, consolidating the space as just one; there is visual, pedestrian and material continuity, only a moving piece of glass protects from the weather during the hours that are not pleasant to stay outside.
RELATED: FIND MORE IMPRESSIVE PROJECTS FROM SPAIN
In a Mediterranean climate people spend half of the year enjoying the outdoor spaces, such as the porch, which has been meticulously studied, a key element in this project. It fulfills two main functions: on the one hand, to create shade on the outside with the purpose of preventing sunlight from impacting on glasses which give continuity indoor-outdoor space in summer and, on the other, to allow the sun when it goes down in winter to fall on the lower half of these glasses heating the space protected by them. It also represents a spatial transition from the coverage of the room that we have considered to be the living space of the house. The swimming pool also becomes one more place to live, the same pavement surrounds it, it is posed as an extension of that unified room covering the entire surface of the plot.
People are used to meet family and friends with some frequency, a very common practice during the months of greater light and better weather, so that the terrace is designed as a large seating area with several places: bars, tables, chairs … for enjoying accompanied or just by yourself the settlement of this house.
Photography by Juan S. Calventus
Find more projects by Pepa Díaz: www.pepadiazarquitecta.es


