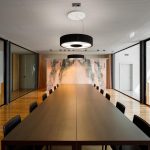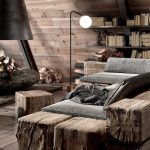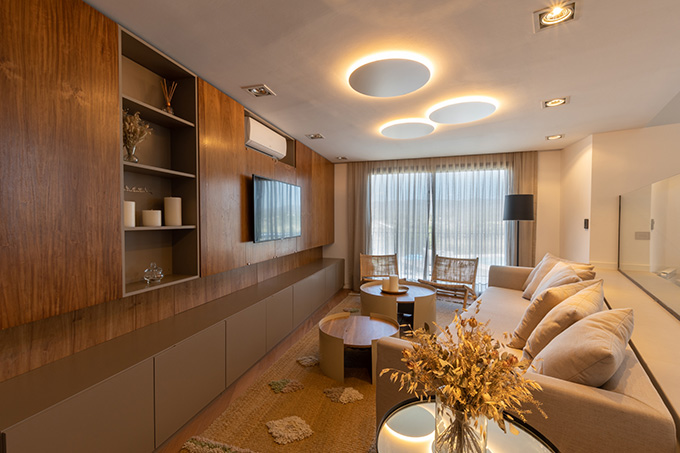
Fanesi & Navarro Arquitectas designed this stunning private residence for a young couple in Córdoba, Argentina. Take a look at the complete story after the jump.
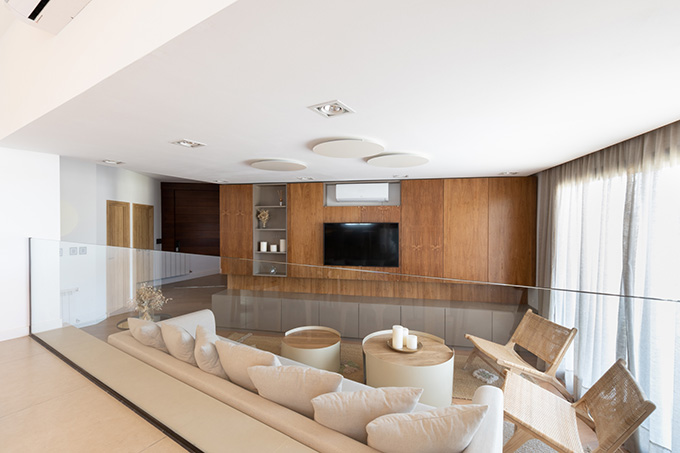
From the architects: GJA´s house, is an interior design and finishing project, this means, we got involved from the interior design of the kitchen, bathrooms, coverings, lightning, to the design and making of all the interior furniture.
The house´s user is a young couple, who works for foreign companies at home, so this means that they spend a lot of their time inside the house.
As design premise we thought of making a modern young space, clean, sophisticated, but combining it with rustic details, which make the final image and style more interesting. We wanted to make the house as tranquil and peaceful, as the environment in which it is placed. We proposed a soft color pallette, that allowed to incorporate selected items with strong personality, and don’t make a mess.
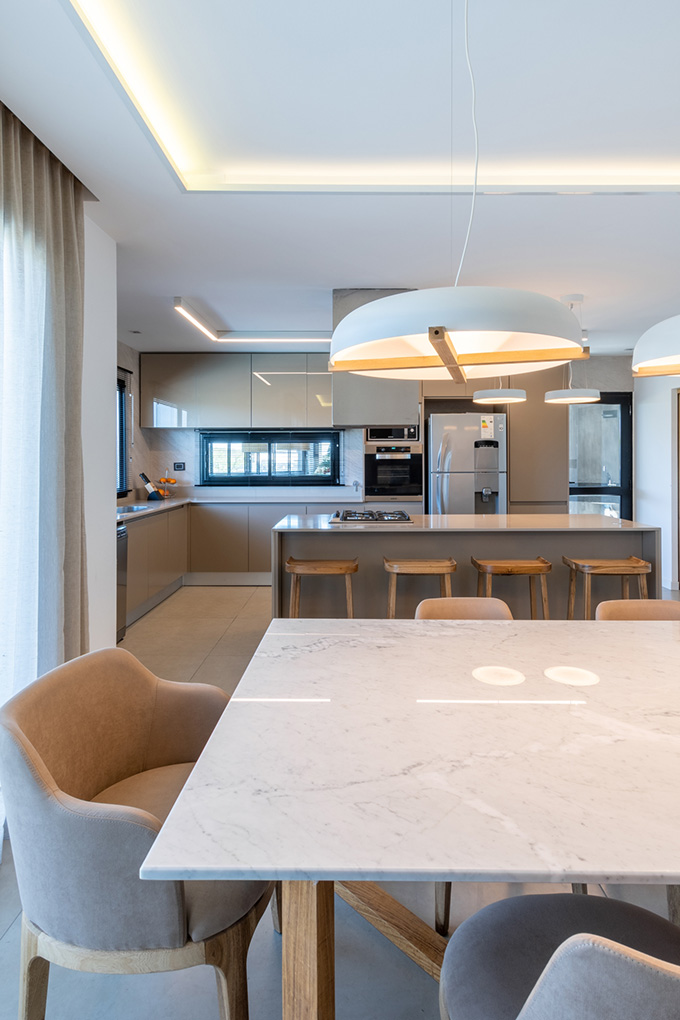
The main space, which is integrated by the living room, dining and kitchen, looks harmonious, despite of the different characters of each particular site. We designed a warm space for the living room, including rustic rugs and seats, combined with modern furniture, lighting and sofa. For the dining room, the carrara marble table, which is the main object, coexists with the sophisticated kitchen in monochrome beiges.
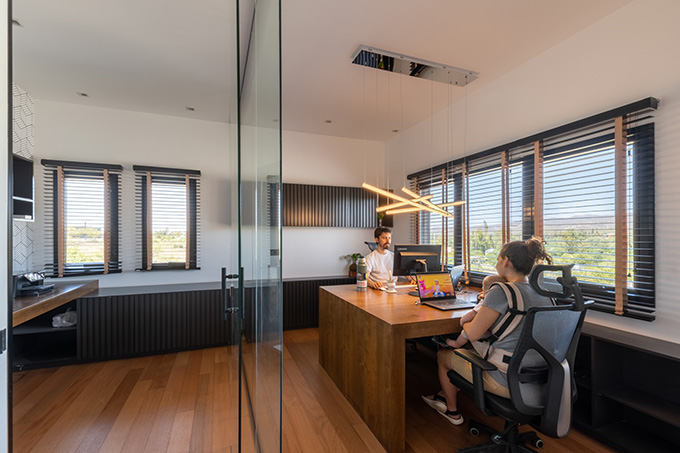
The home-office space, combines two different situations: an everyday desk for working, with a glass box, which allows two different calls and online meetings at the same time. For this room, lightning and privacy were the most important items to develop, that´s why we incorporated an important hanging lamp and curtains combined with furniture and coverings.
RELATED: FIND MORE IMPRESSIVE PROJECTS FROM ARGENTINA
For the bedrooms, we created different identities, the master filled with wooden coverings and calm colors, the guests bedroom very neutral, and the baby’s room designed with a jungle wallpaper that gives all the personality to the room.
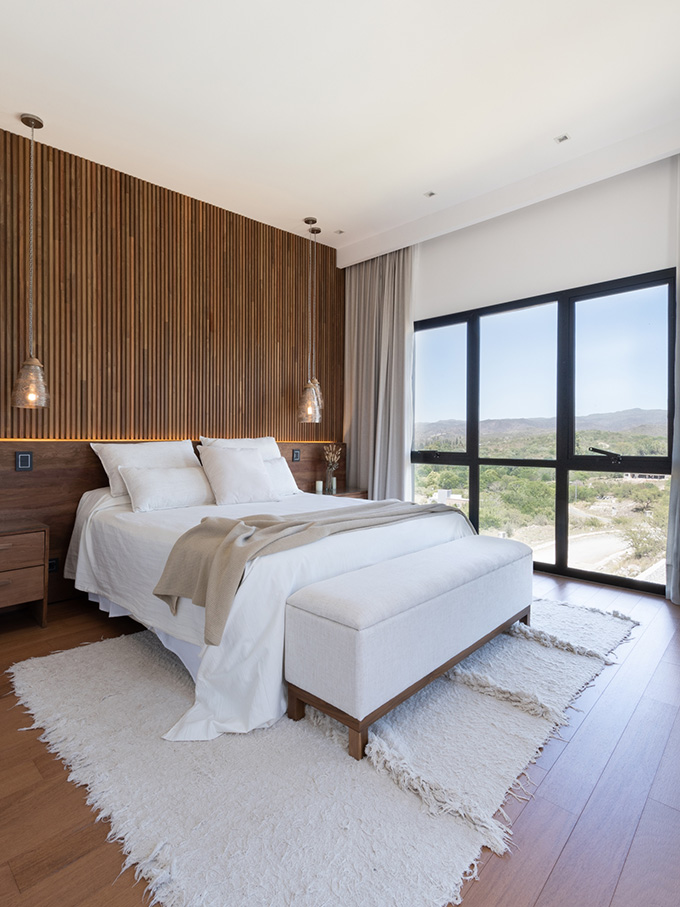
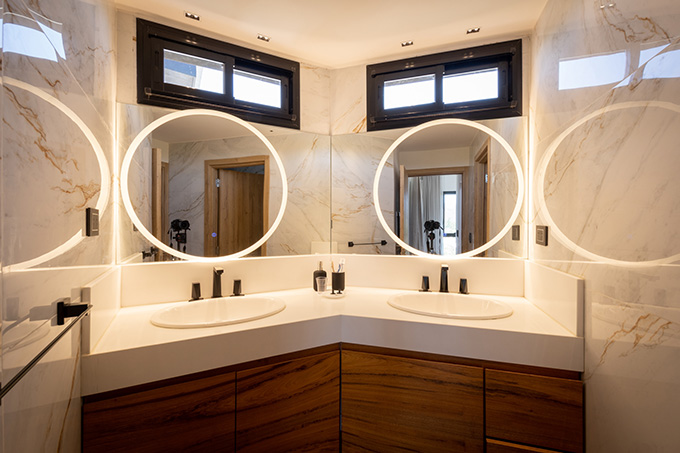
In the bathrooms, we gave different sensations in everyone. For the toilette we used textile wall coverings with green marble stone and wooden mirror, in the main bathrooms, we used simil-marble coverings combined with wooden ones or smooth ones without texture.
The barbecue area is a very clean space, we only included a big table with important lamps, combined with soft colors, curtains, and a grey stucco on the main wall.
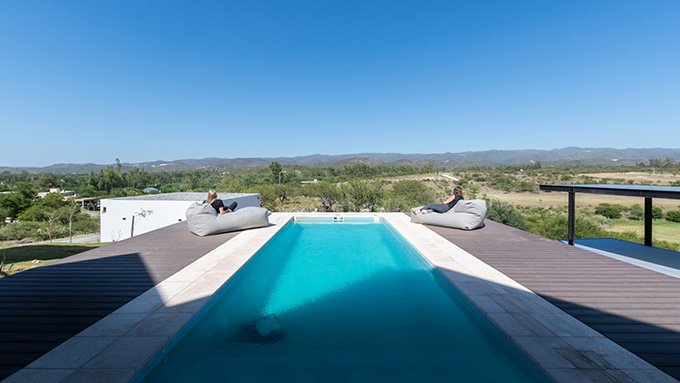
Project info
Project Name: CASA GJA
Architecture Office: Fanesi & Navarro Arquitectas – www.fanesinavarro.com
Country: ARGENTINA
–
Construction year: 2020
Surface:260m2
Location: Alta Gracia Country Golf
Photography by Gonzalo Viramonte


