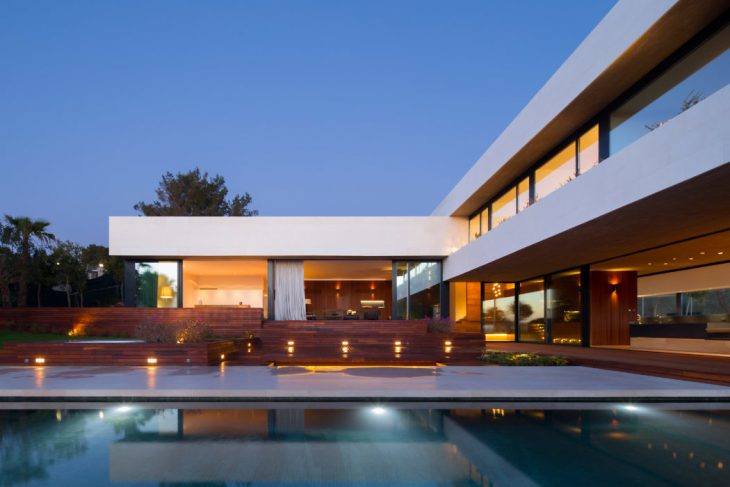
OLARQ – Osvaldo Luppi Architects designed this stunning single-story family residence located in Calvia, Mallorca, in 2015. Take a look at the complete story after the jump.
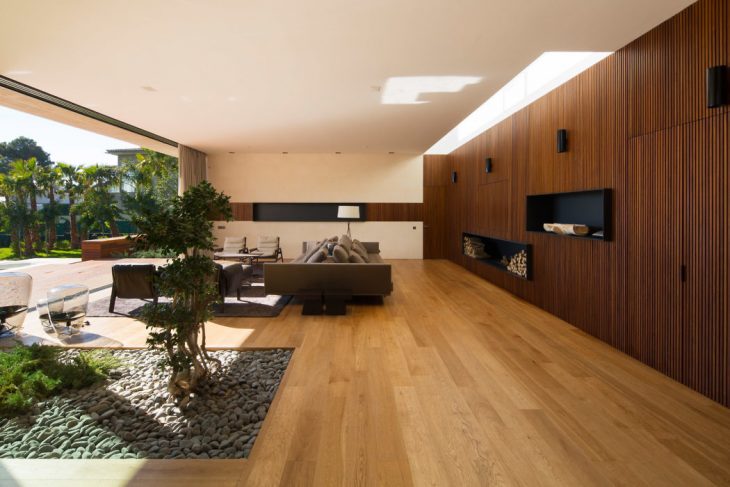
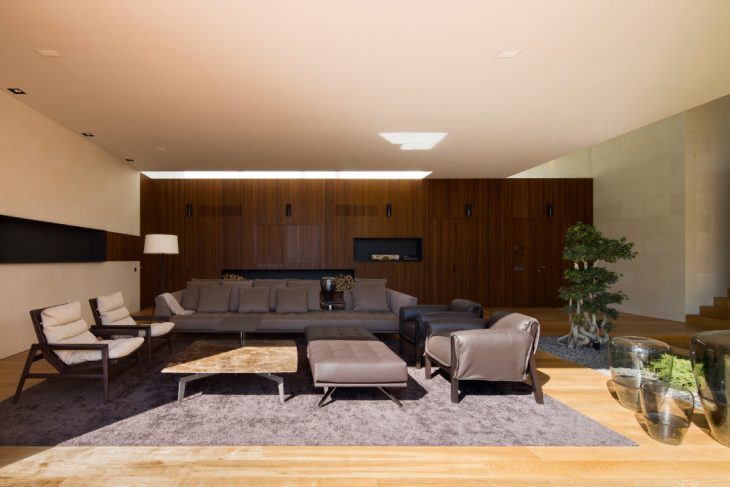
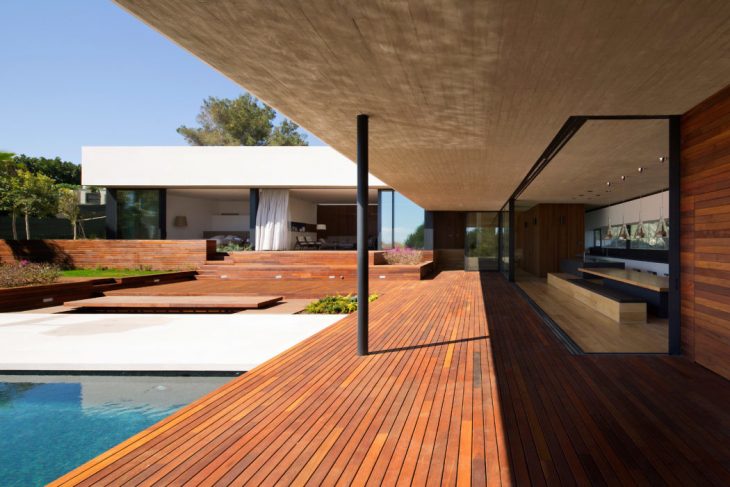
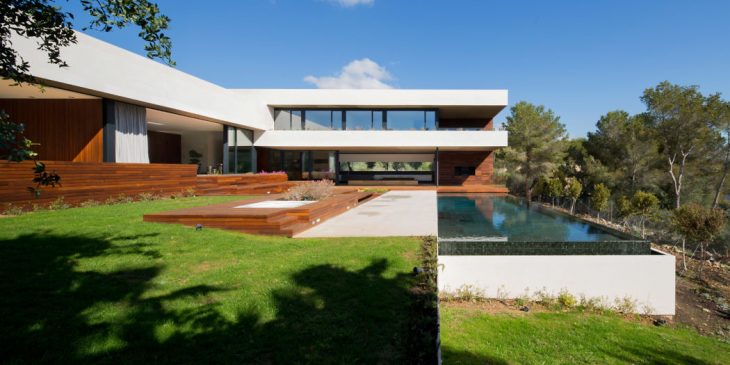
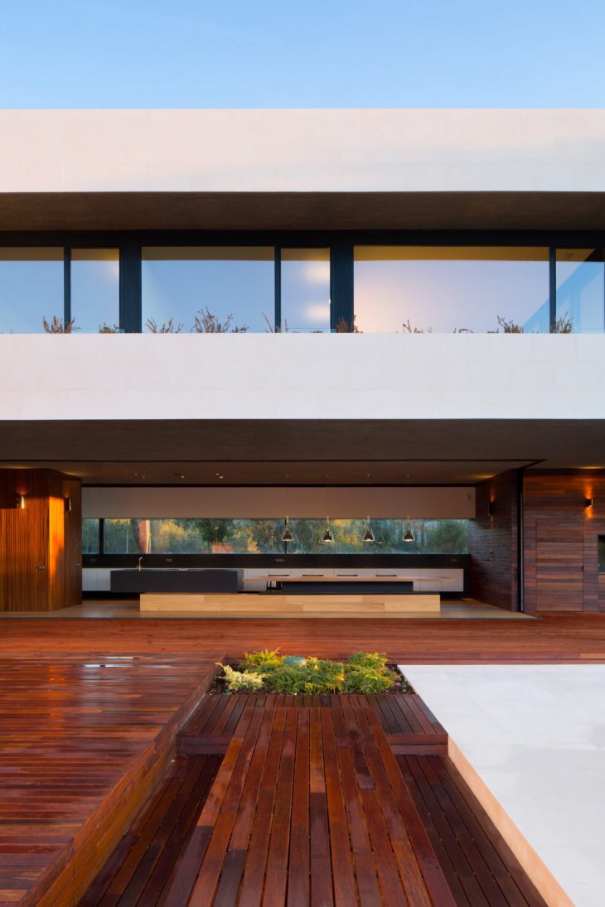
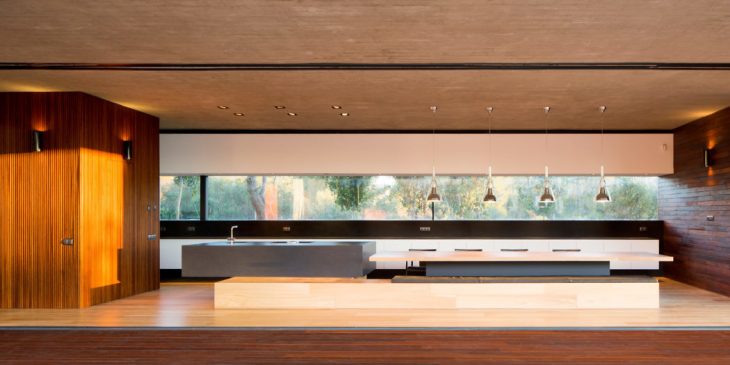
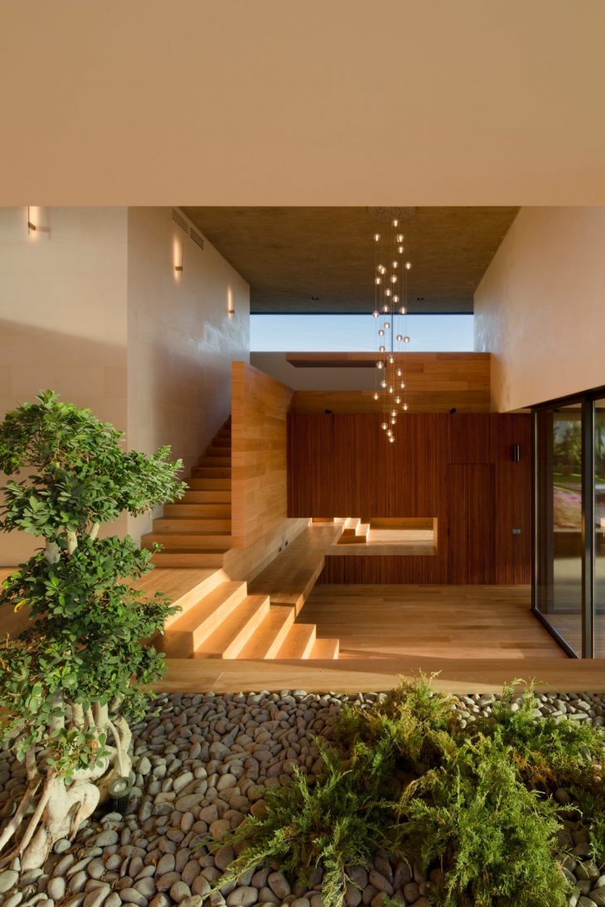
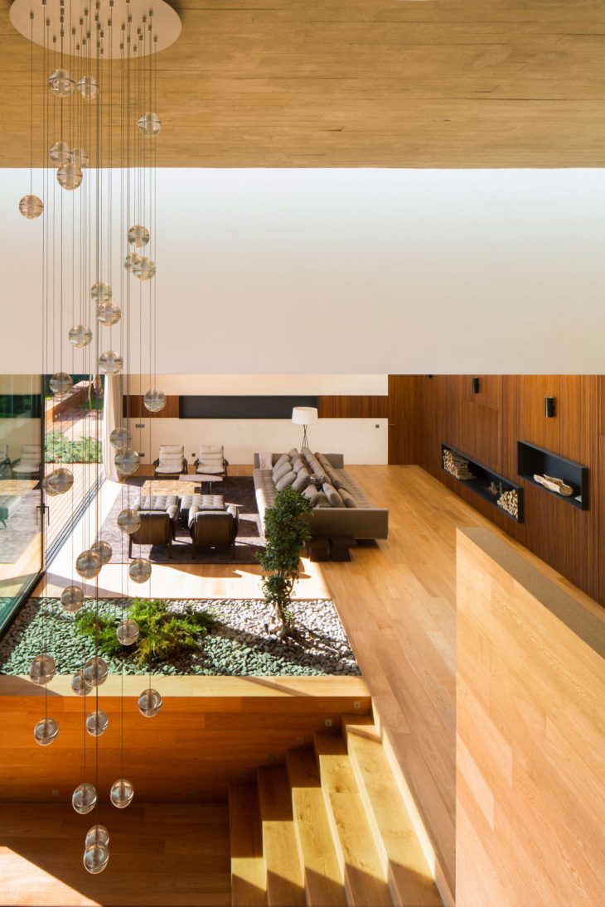
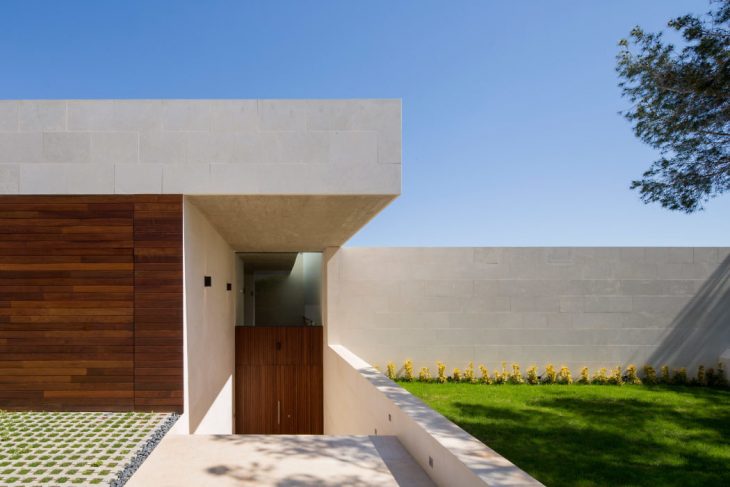
From the architects: Set in a square plot, this project is defined by two compact wings overlooking the garden.
The house is organized around two compact wings which are very compact and closed to the outside, but very open to the interior of the site.
RELATED: FIND MORE IMPRESSIVE PROJECTS FROM SPAIN
A single-story body facing eastwards hosts the main entrance, the living-room and the master bedroom. These spaces open to the interior of the site and organize the outdoor spaces through terraces and platforms until they reach the pool on the eastern side.
A second two-story body running east to west hosts the kitchen and the dining room on the ground floor and connects the first floor bedroom area with the garage and the swimming pool terrace.
An impressive double-height space works as a joint between both wings.
Photography by Mauricio Fuertes
Find more projects by OLARQ: www.olarq.com



