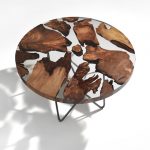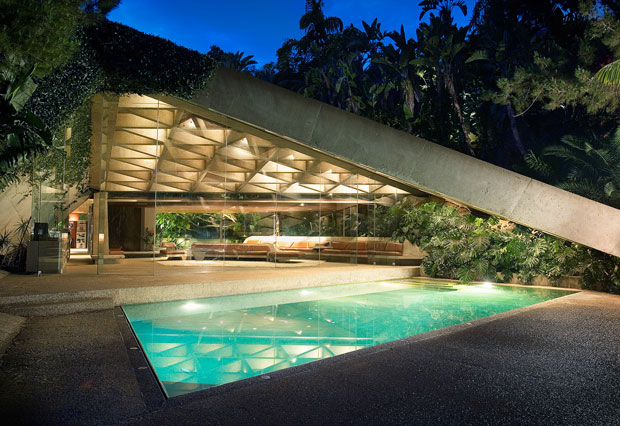
The lines shaping the head-turning design of Sheats/Goldstein Residence are momentarily recognizable no matter the context, film, video ad or a fashion editorial. This monument of residential design is work of Architect John Lautner, shaped for a location in Los Angles in 1963 it is today in the ownership of James Goldstein, a designer and fashion maven who is a celebrity of the fashion scene in his own right. This jewel of design is simply said iconic, no wonder it is often reproduced for photo prints and would even be a great modification to your phone’s T8Cases. The design even tho created more than half a century is still inspiring architects around the globe.
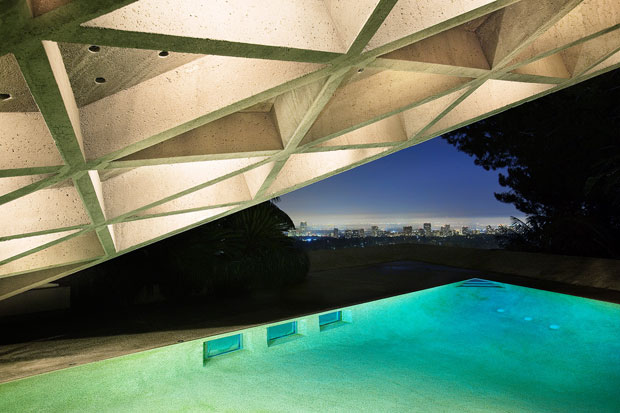
The house itself as we already mentioned has been featured in countless films, one of it’s most known moments is the feature in The Big Lebowski. It has also been photographed for renowned fashion magazines such as VOGUE ITALIA taking a whole cover story pieces. With its strategic skylight illuminating the space it has become the signature of Los Angeles‘ luxury living. The floor to ceiling glass gifts this home an astonishing view of the LA skyline. While the waffle slab ceiling is tilting up towards the outdoor, giving a marvelous frame for the views over the city. Architect John Lautner himself was never against the use of colour, often including yellows and blues, yet he managed to transform the utterly gran concrete, one of the most unfriendly materials, into an elegant an altogether warm living space.
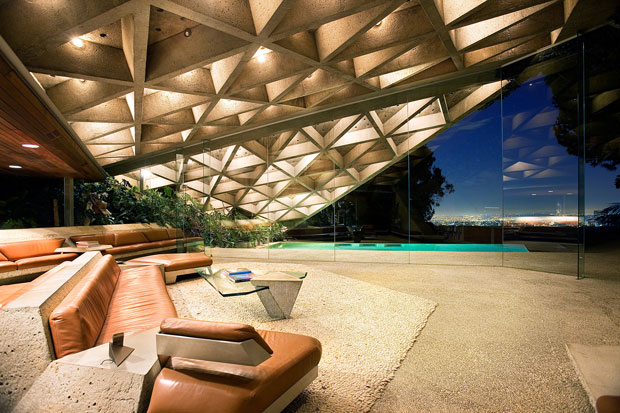
The Goldstein Residence is shaped in a meditative way, its serene surrounding is created to complement the design, ponds filled with koi line the edges of the property. Lautner himself was in charge of the design, and has worked on every detail of the house. He even chose the wall coverings as well as the rugs, but also the furniture and the doors. Every single detail of this house is showing the architects work of love and it simply creates this masterpiece of modern architecture.
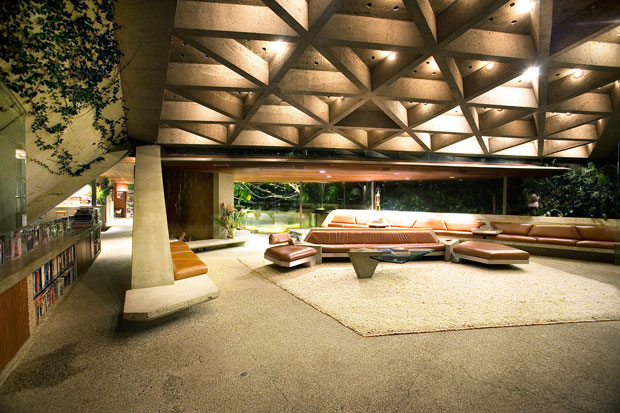
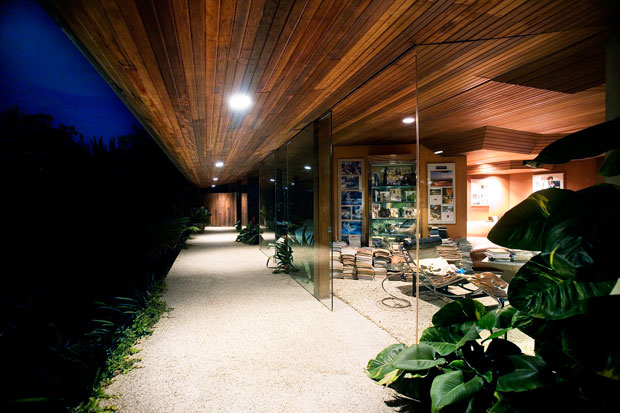
This is an impressively massive project for a single family home, it holds five bedrooms and four and a half bathrooms as well as a swimming pool and private tennis courts. It was firstly created for the Sheats family, an artist and a doctor couple with five children. However the residence later changed the owner, and in 1972 it was acquired by James Goldstein. This fashion enthusiast and art lover now in the ownership of the house respected the architects vision, and in doing so has enlisted Mr Lautner personally for a slew of renovations which took over a two decades long period. In fact the architect was working on the continuous renovations of the project till his death in 1994. In the course of these renovations the architect also invited artist James Turrell to create an installation for Mr Goldstein, titled Above Horizons, sadly the task was completed after the architects passing. This work of art boasts two portals to the sky and a special lounging area created with materials close to the ones used for the main aboud.
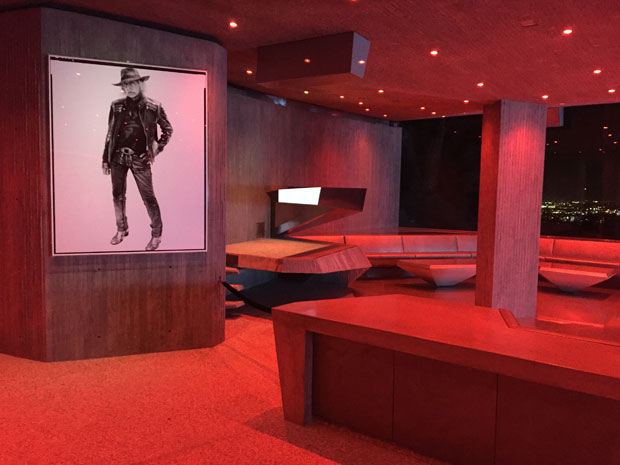
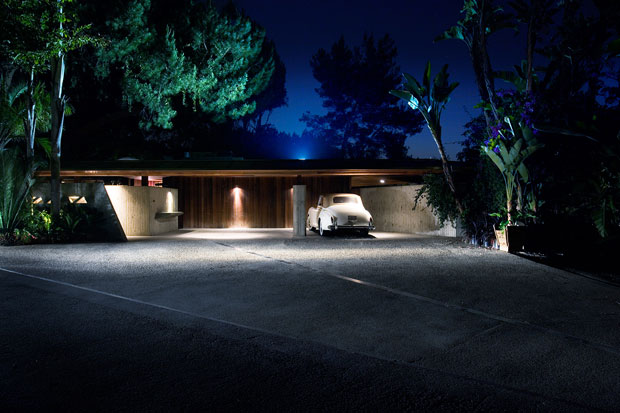
Today the house is still in the hands of James Goldstein, it often opens for special shoots and a few times a year it hosts a few renowned events. Such is the MAK GAMES Tennis Tournament created to benefit the MAK CENTER for Art and Architecture.
All Images Courtesy of James Goldstein ©VHF


