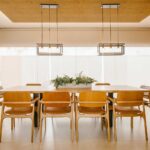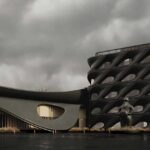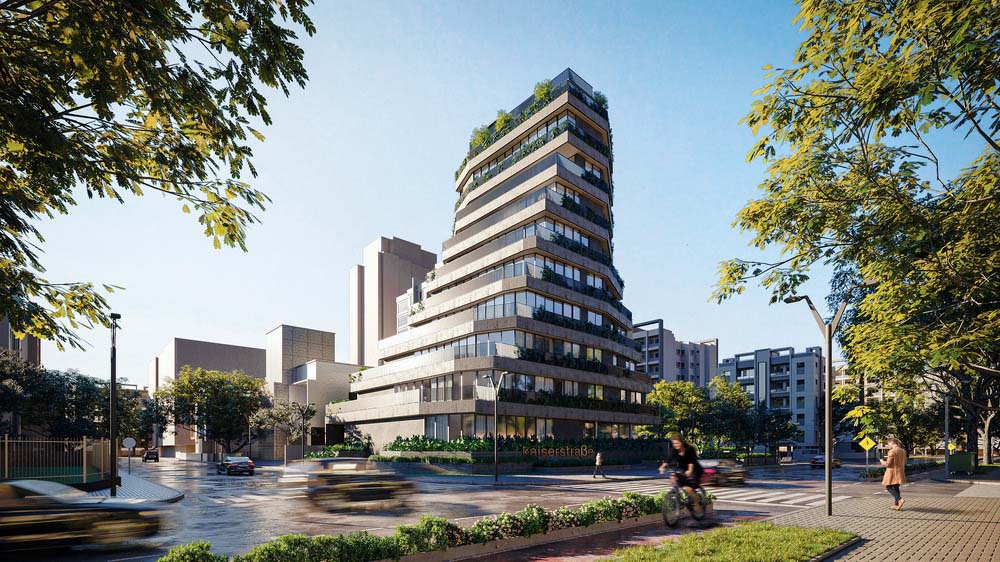
Alencar Arquitetura has unveiled Kaiserstraße, a remarkable representation of architectural innovation infused with a touch of historical charm in the vibrant city of Blumenau, Brazil. The building stands as a remarkable accomplishment for the city, having secured the prestigious Architizer Award in the Residential Apartment category for structures with less than ten floors.
The project’s name pays homage to the rich historical context of the city, particularly the renowned Kaiserstraße, which serves as a reminder of the significant German colonization that has shaped its identity. Embracing a nostalgic gaze towards the past while endeavoring to preserve the distinctive attributes of bygone residences that once held a significant place in the annals of the city’s heritage, this edifice also casts its vision forward, offering a forward-thinking perspective. Through its unconventional architectural design, it manifests a spirit of innovation, pushing the boundaries of traditional construction paradigms. The project offers a fresh perspective on the concept of domestic living. The balconies of this architectural masterpiece boast ample sun exposure, creating a harmonious blend of indoor and outdoor living. These inviting spaces are thoughtfully enveloped by lush green gardens, enhancing the overall aesthetic appeal. Moreover, the design allows for the possibility of incorporating a private pool, further elevating the luxurious experience. Through the integration of lush vegetation onto the concrete slabs and the thoughtful incorporation of ample space for tree roots, the facade undergoes a remarkable metamorphosis, evolving into a captivating homage to the rich biodiversity of Blumenau.
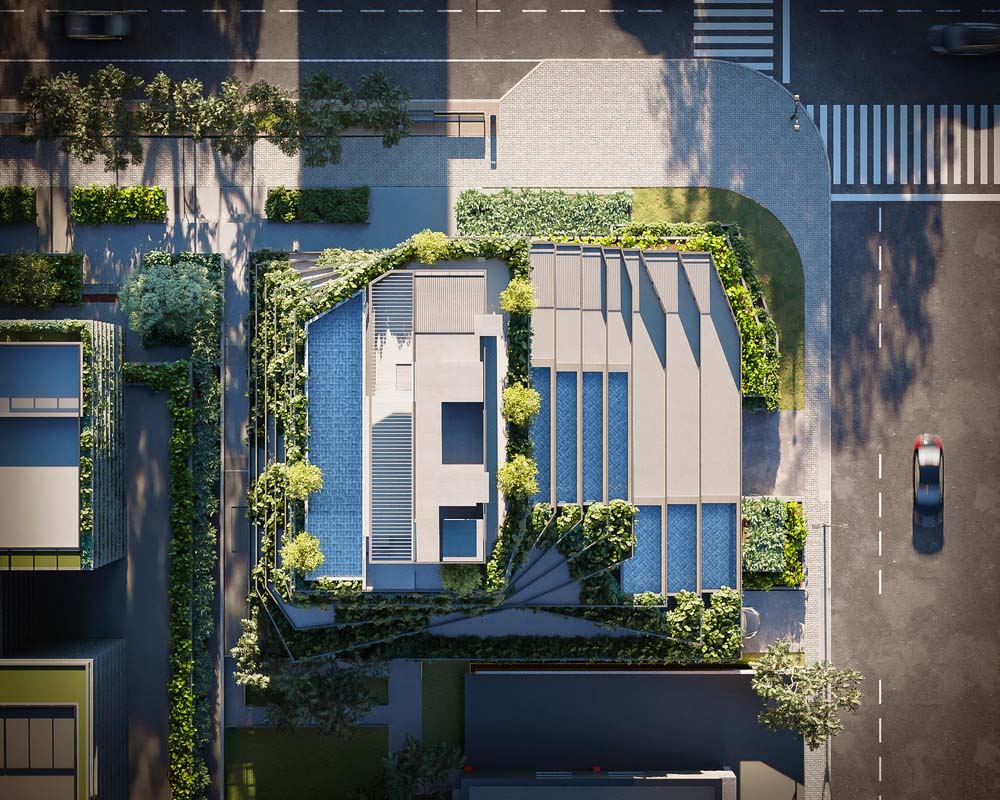
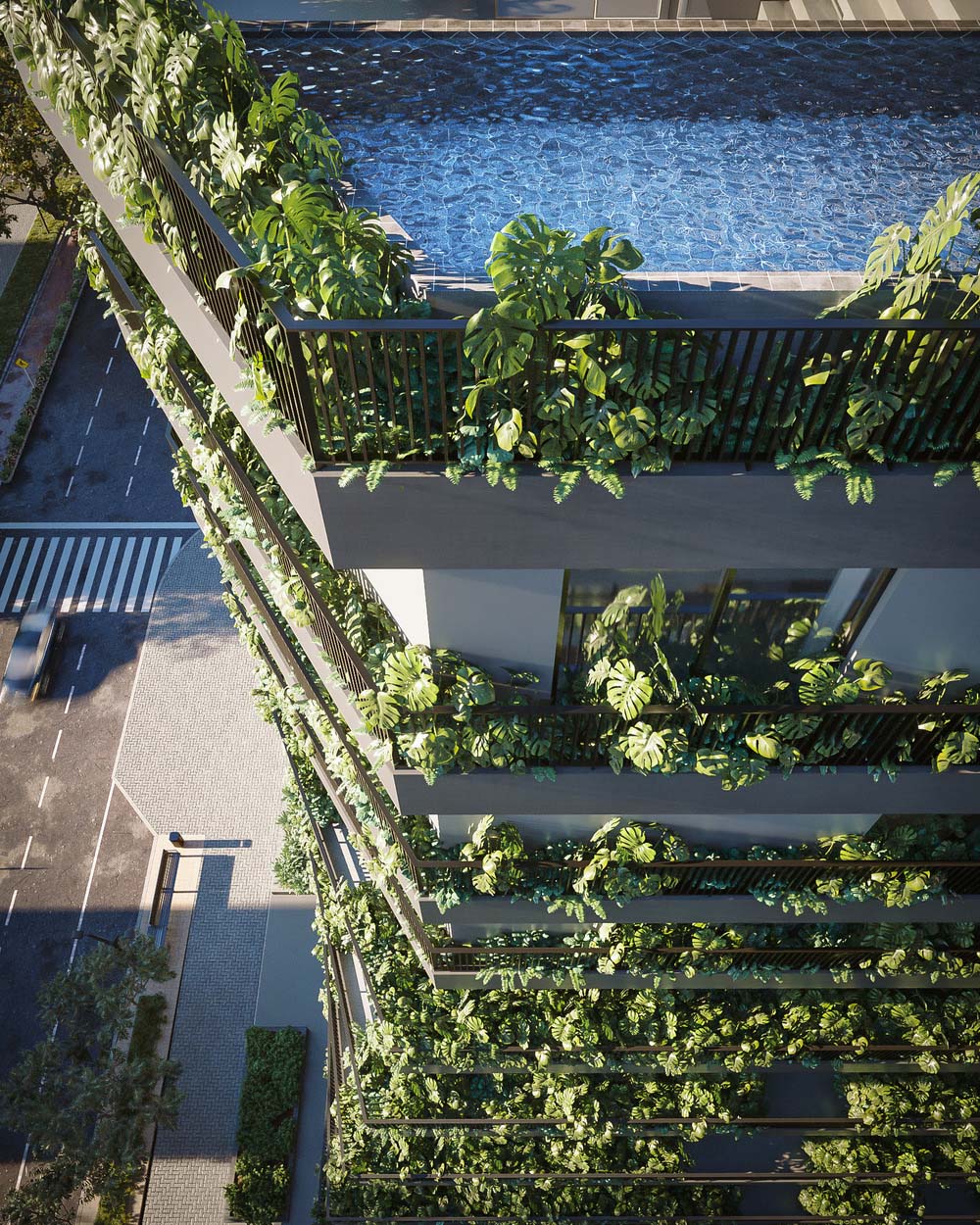
The absence of walls on the ground floor allows for a deliberate emphasis on the pedestrians, connections, and individuals who play a central role in this project. The design seamlessly transitions from the raw and industrial allure of exposed concrete to a harmonious integration with the surrounding natural environment, creating a captivating connection to nature. The outcome showcases a harmonious blend of distinctive architectural typologies, seamlessly translated into expansive terraces that offer a captivating panoramic view of the cityscape. The architectural composition gracefully reveals an array of diverse geometric forms, skillfully arranged to create a visually captivating experience. As the structure ascends, it undergoes a captivating transformation, seamlessly compressing and contorting, adding a sense of dynamic movement to its verticality.
RELATED: FIND MORE IMPRESSIVE PROJECTS FROM BRAZIL
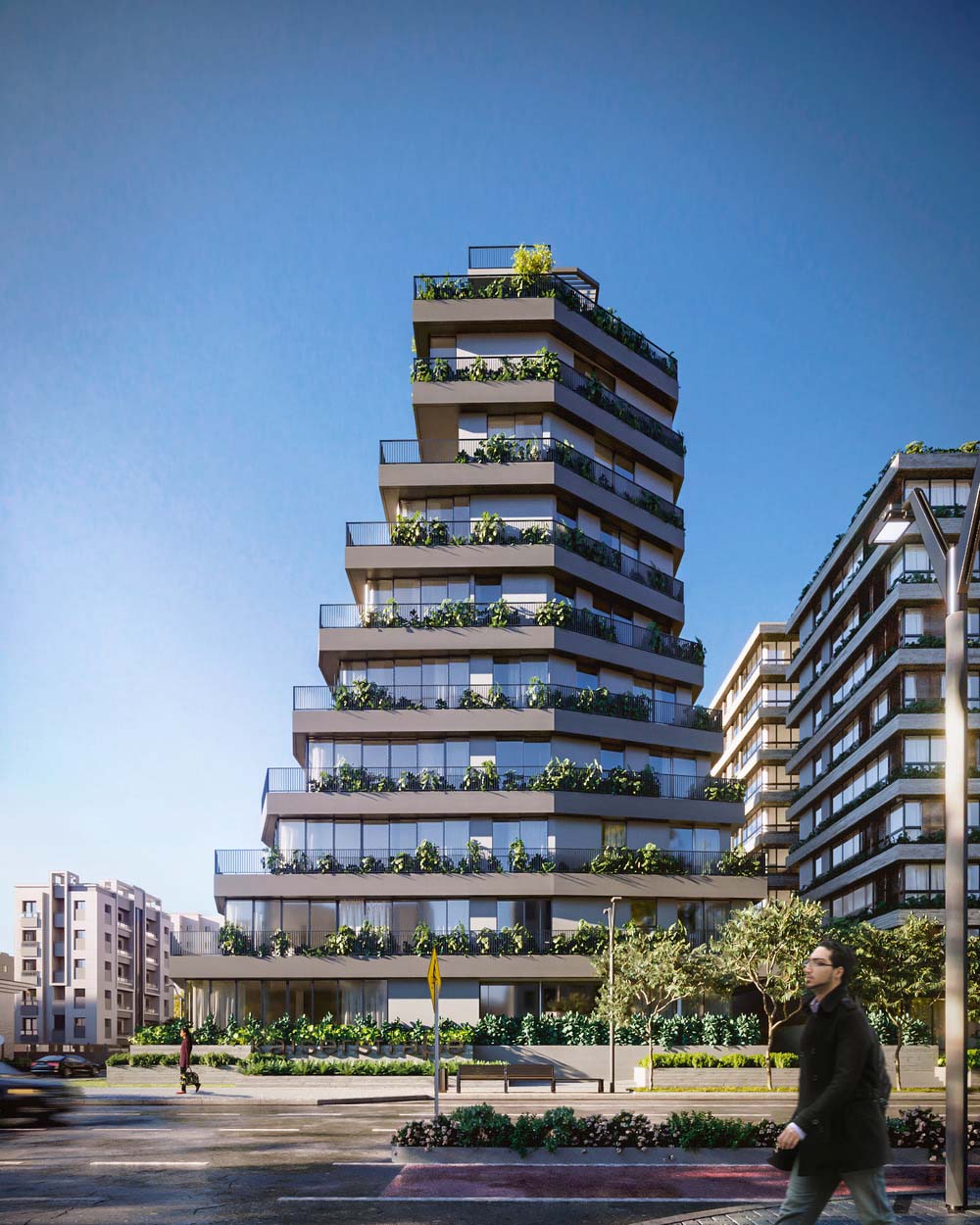
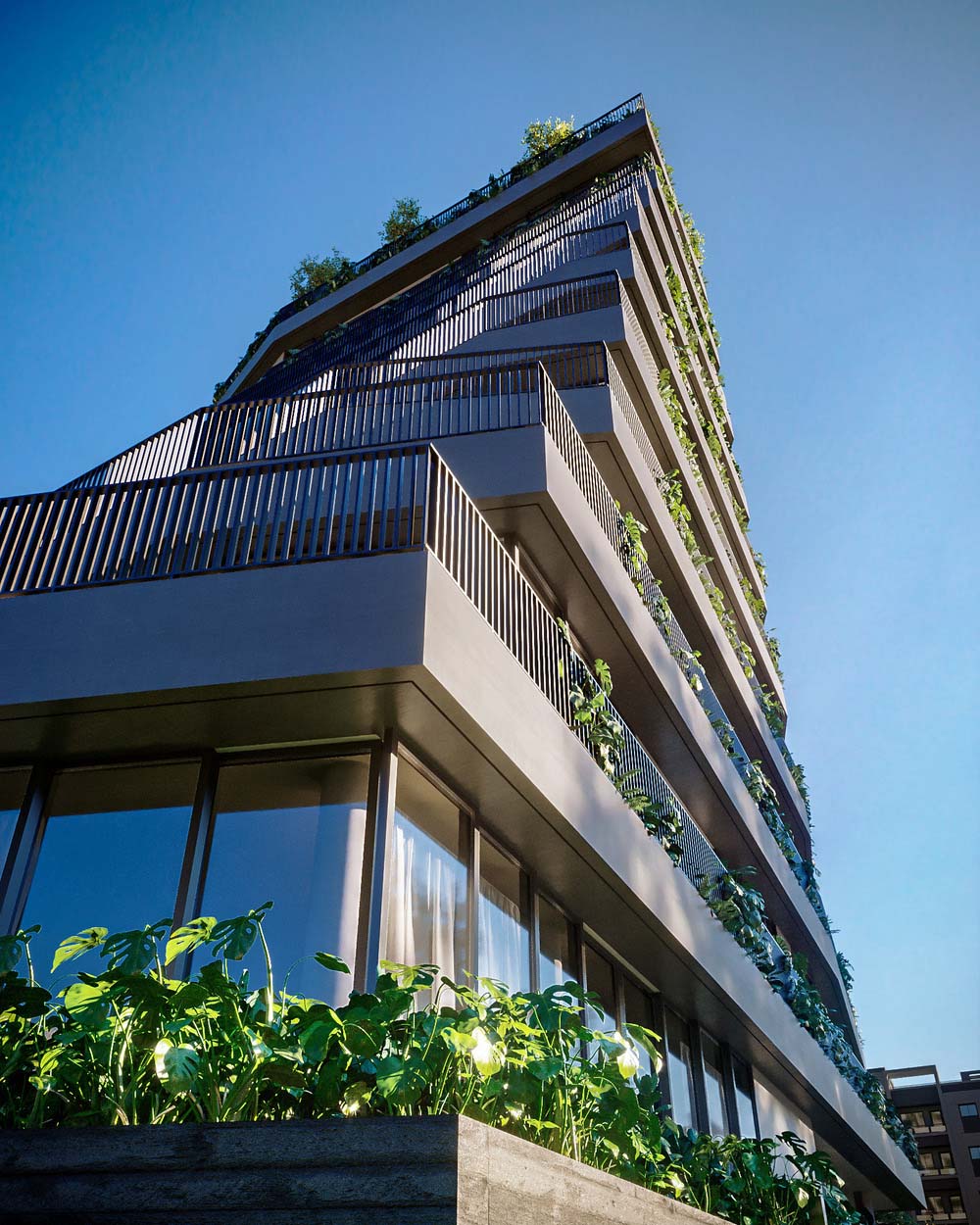
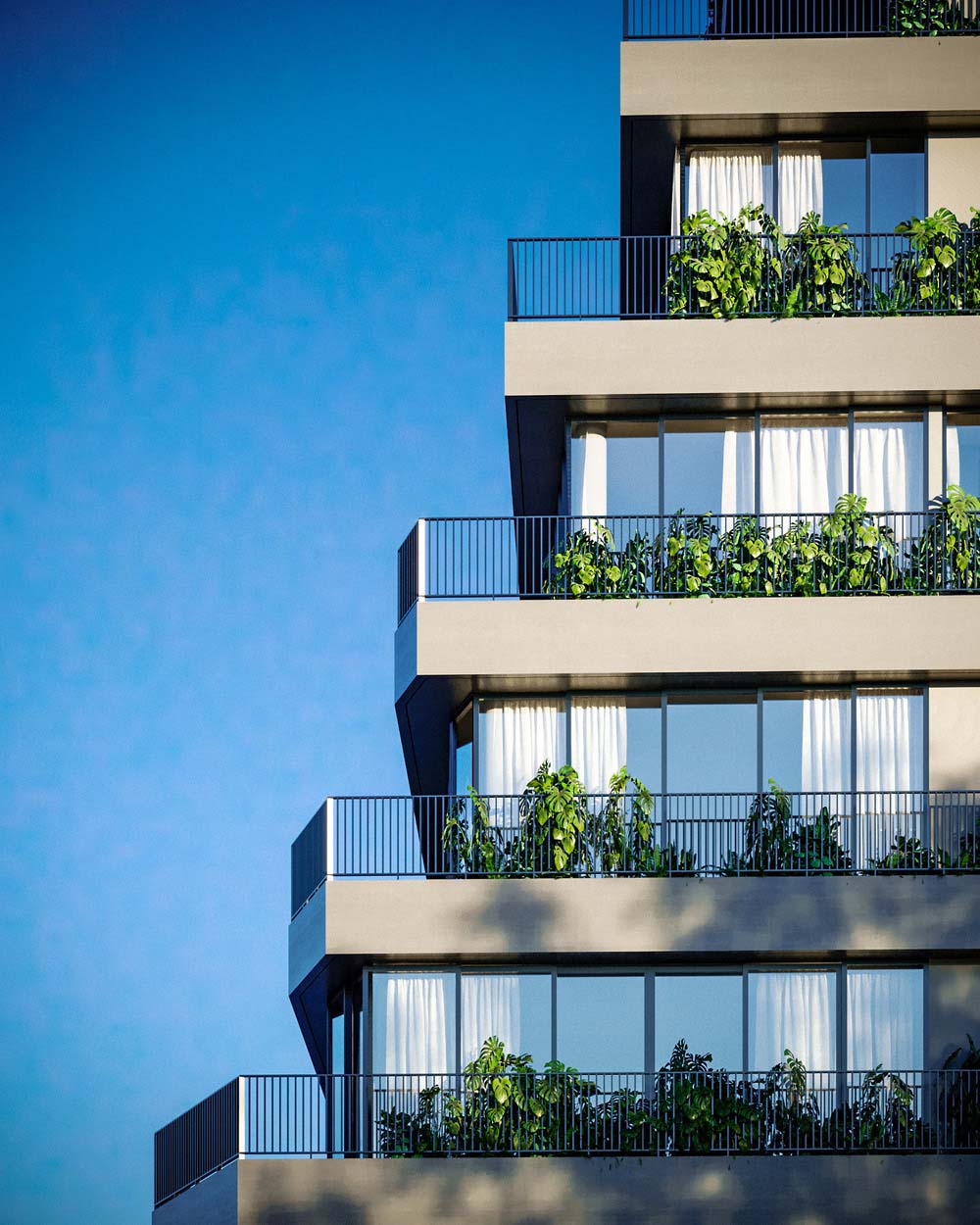
The building boasts a range of exquisite internal amenities, carefully curated to enhance the residents’ lifestyle. Among these features are a state-of-the-art gymnasium, allowing residents to maintain their fitness regimes without leaving the comfort of their own home. Additionally, a magnificent ballroom offers breathtaking views of the main avenue, providing an elegant space for social gatherings and events. Culinary areas are thoughtfully integrated into the building’s design, allowing residents to indulge their passion for cooking and entertaining. Furthermore, a delightful toy library is available, catering to the needs of families with young children. Lastly, a convenient mail delivery center ensures that residents can effortlessly receive their correspondence and packages. The exterior of the property boasts a meticulously designed private garden exclusively for residents. This enchanting outdoor oasis features a thoughtfully curated playground area, perfect for fostering a sense of joy and playfulness. Additionally, a captivating fireplace serves as a focal point, providing a cozy ambiance for gatherings and relaxation. To further elevate the outdoor experience, an exquisite outdoor culinary space has been seamlessly integrated, allowing residents to indulge in the art of al fresco dining.
The ongoing construction of the building is well underway, with an anticipated completion date set for 2024.
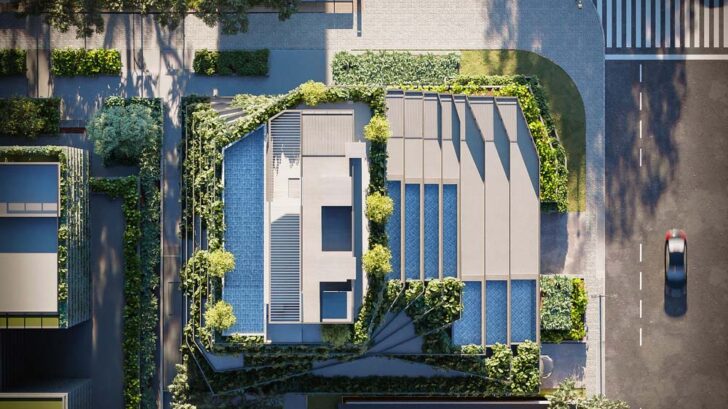
Find more projects by Alencar Arquitetura: www.alencar.arq.br


