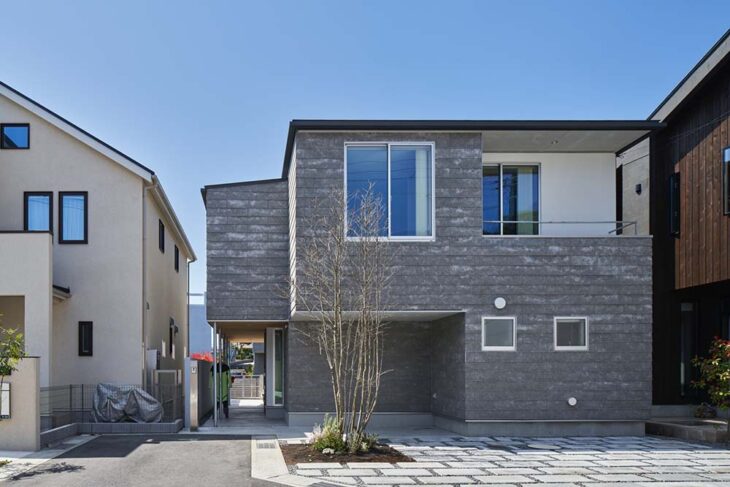
KiKi ARCHi and TAKiBI have completed their latest residential project in Kamakura, Japan. The project examines and extends the shape of “DOMA” in the modern home and conveys its link to nature, the city, and life.
‘DOMA’ is a space form utilized in traditional Japanese architecture. It is often connected to the house’s exterior and is smaller than the rest of the interior. In the past, “DOMA” might have been used to store agricultural equipment and even serve as a tiny workspace for craftspeople. The term “DOMA” now refers to an entry porch in contemporary residential structures.
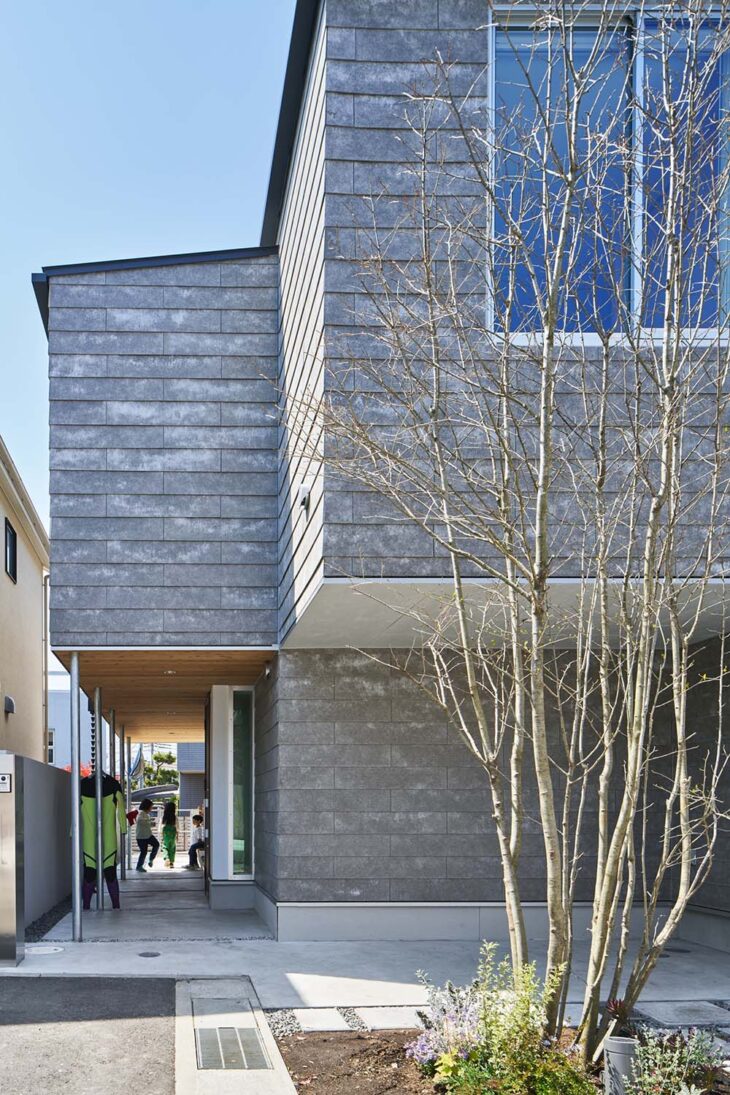
Life is always changed by some simple and complex factors, even for the owner of this house. With deep thinking during the period of the epidemic, he decided to move away from the metropolis with his family, to live like a “child” again. Then, Kamakura, just an hour’s drive from Tokyo, with its stunning coastline, history, and longing for pleasure and freedom, became their destination. And this new chapter of life will be carried by a lovely place — DOMA House.
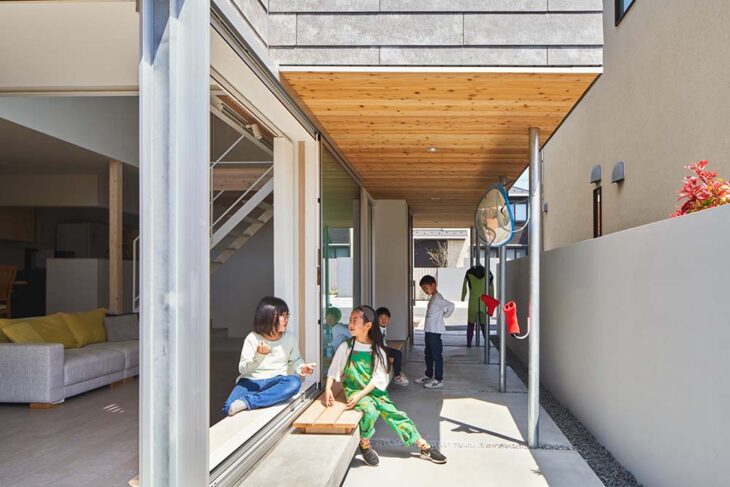
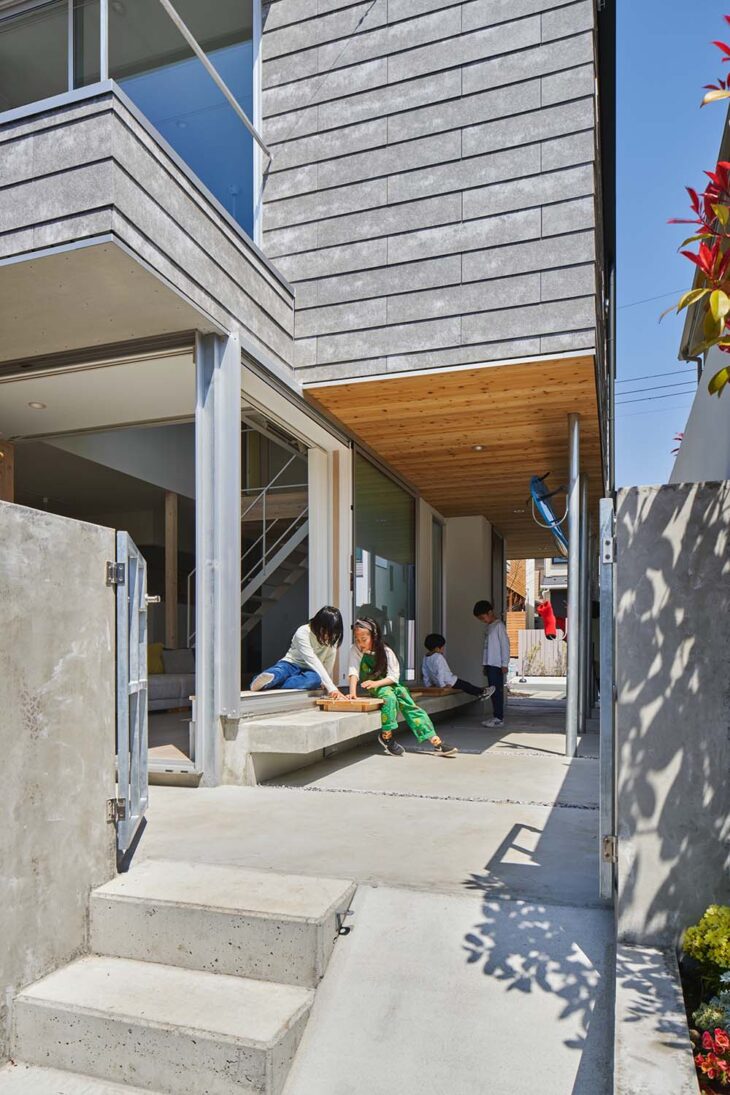
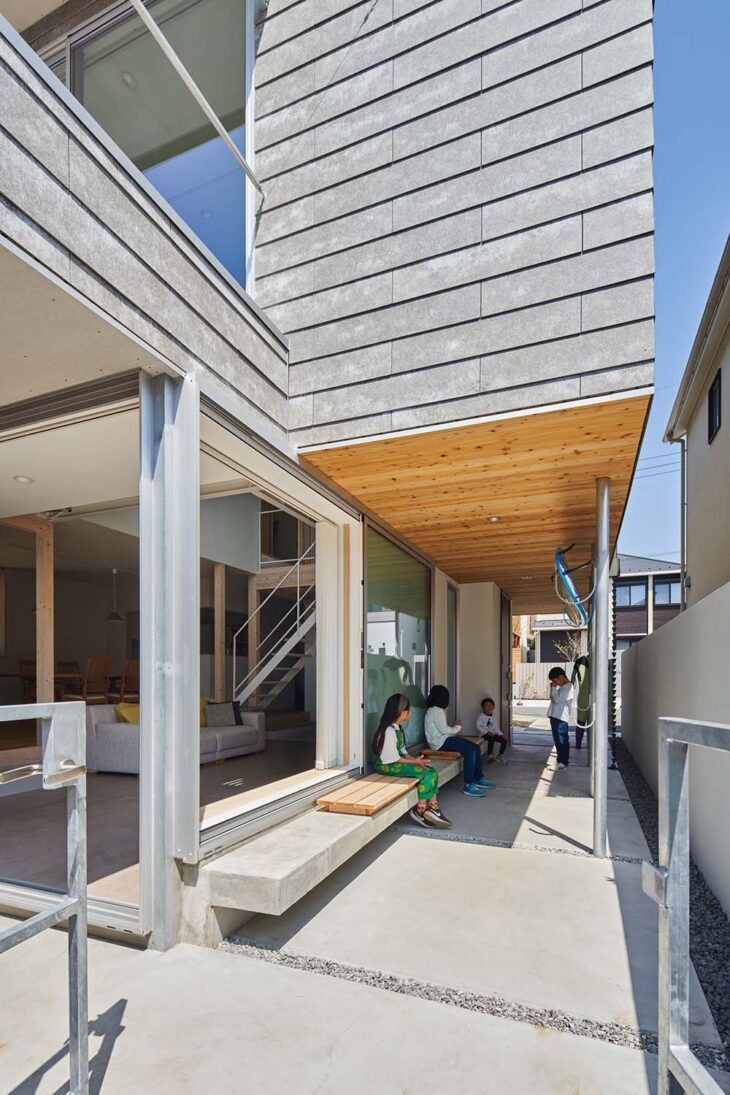
The home is situated between two streets with a height difference in a calm neighborhood close to the sea. The a rchitects were inspired to design a “interacting house” that could interact with the neighborhood, streets, and environment when surveying the site by the sea wind coming from the south. It should continue to open from the inside out, displaying a flowing notion, rather than entirely closing or becoming autonomous. As a result, the designers have respected and improved the conventional idea of “DOMA” and expanded living options.
The first floor is designed as an open activity space to accommodate a family’s needs. It includes a courtyard, semi-outdoor hallway, living room, dining room, and kitchen. This layout maximizes the idea of “DOMA,” or stretching from the outdoor to the indoor. The bedrooms and baths on the second story are organized in a circle, and the center void structure adds extra light and ventilation to the home.
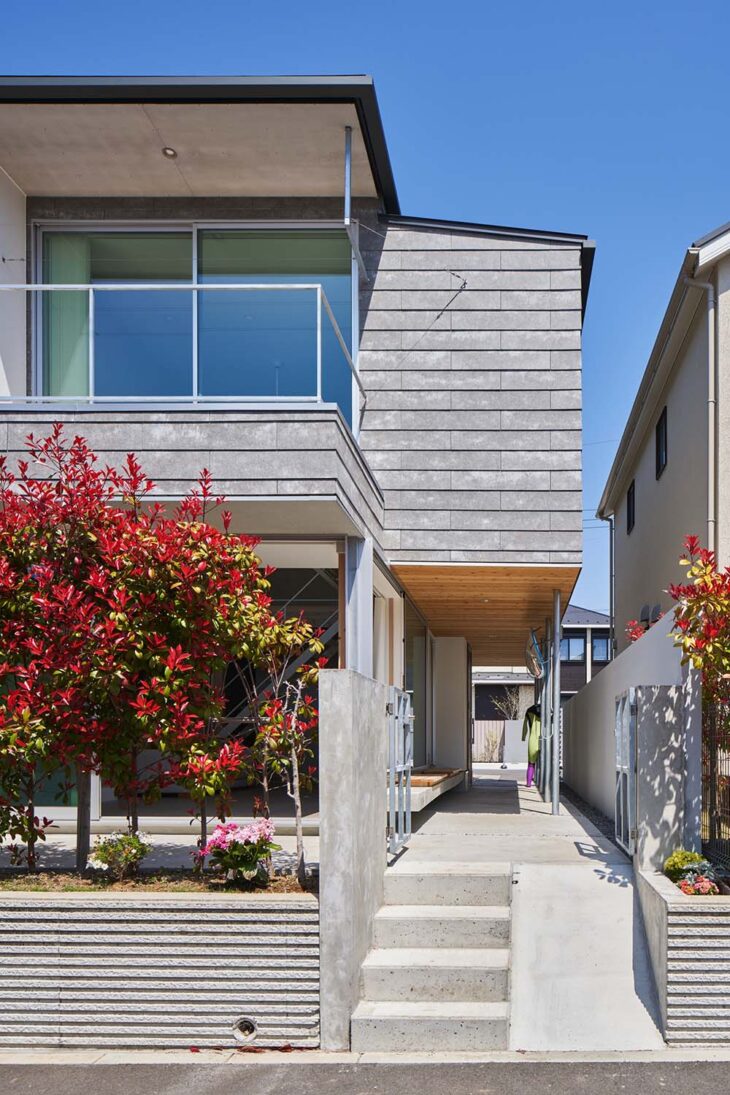
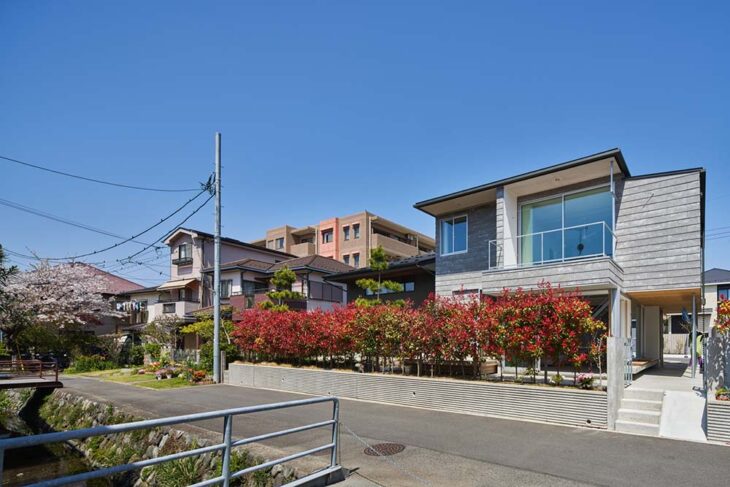
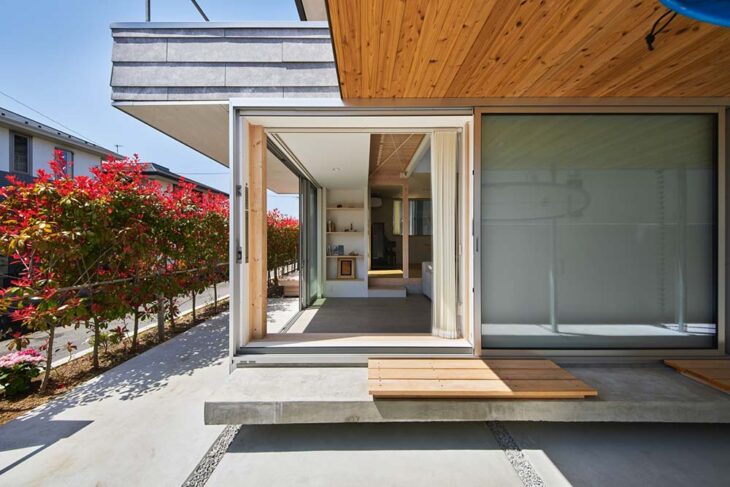
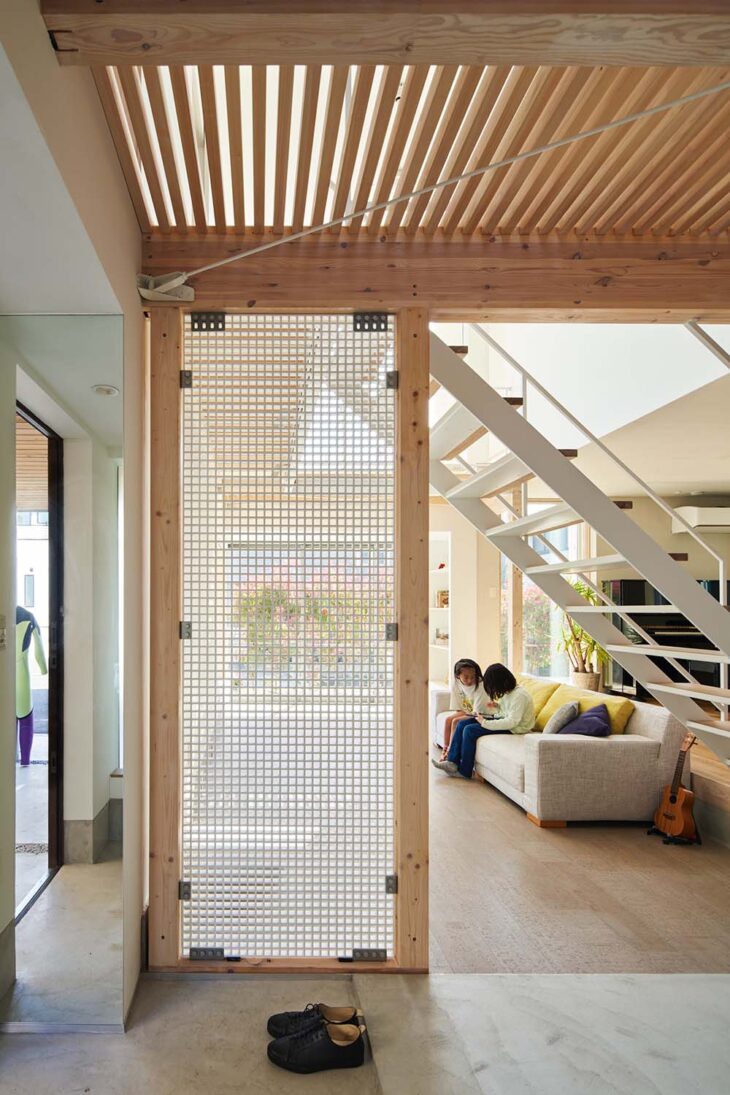
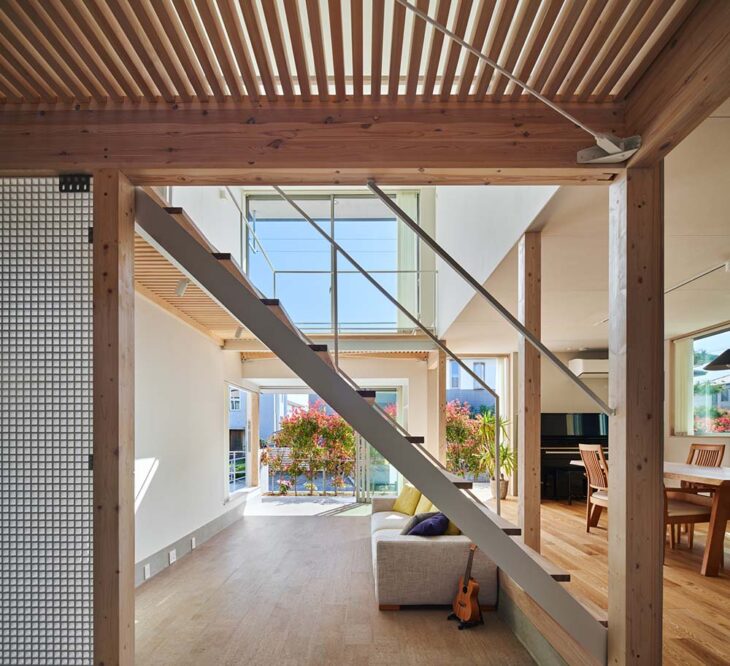
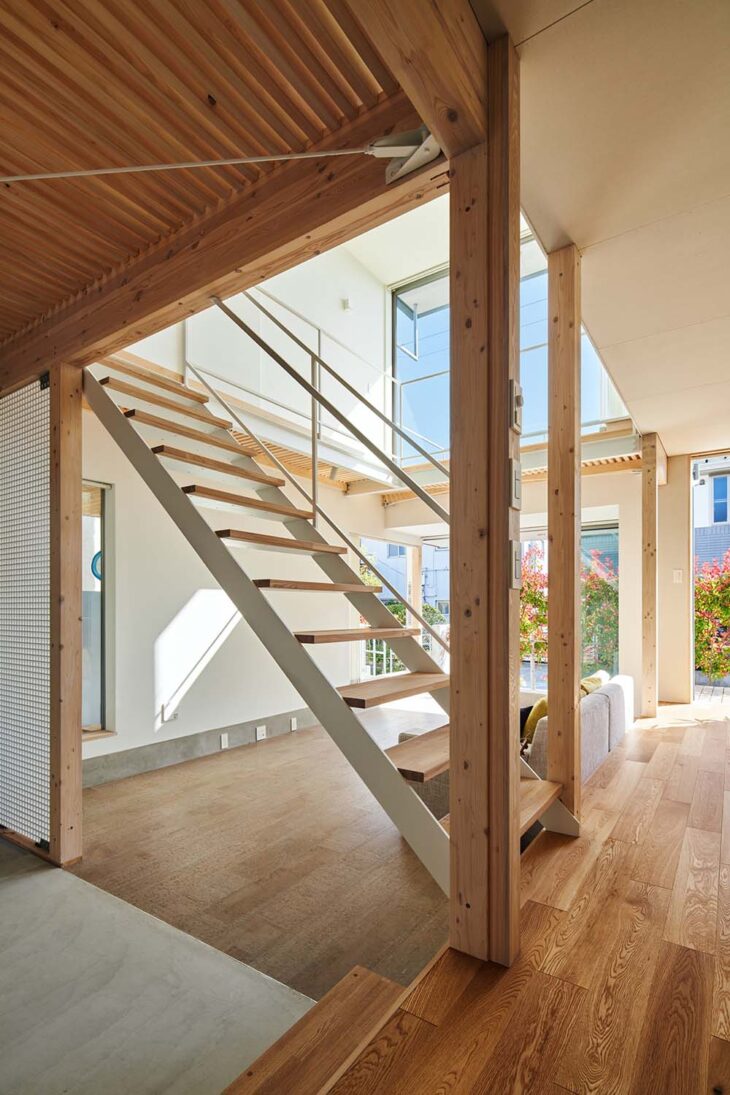
The home was constructed in the most economical way possible by combining a concrete base with a traditional Japanese timber frame. Skilled workers numbered and assembled all the components to finish the main structure in two days. The overall design of the structure conveys a straightforward and contemporary aesthetic. The grey cement siding board, which has a lovely texture and looks like real stone, is used to cover the facade. The roof’s innovative twin eaves concealed the typical “herringbone” design and create an intriguing contrast to the homes around.
RELATED: FIND MORE IMPRESSIVE PROJECTS FROM JAPAN
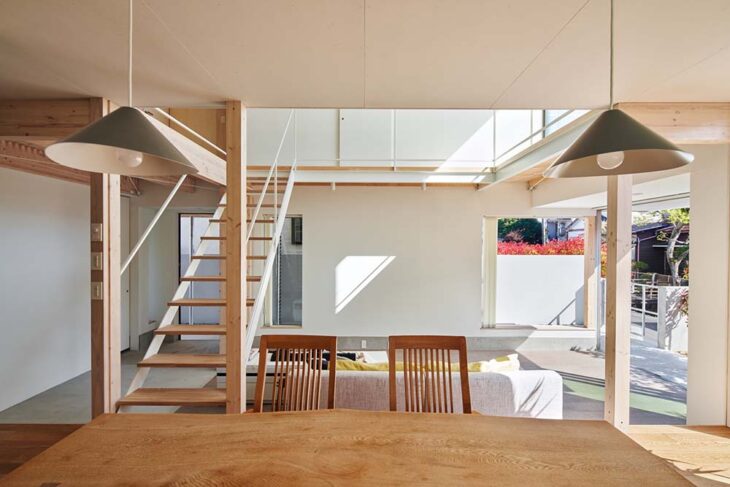
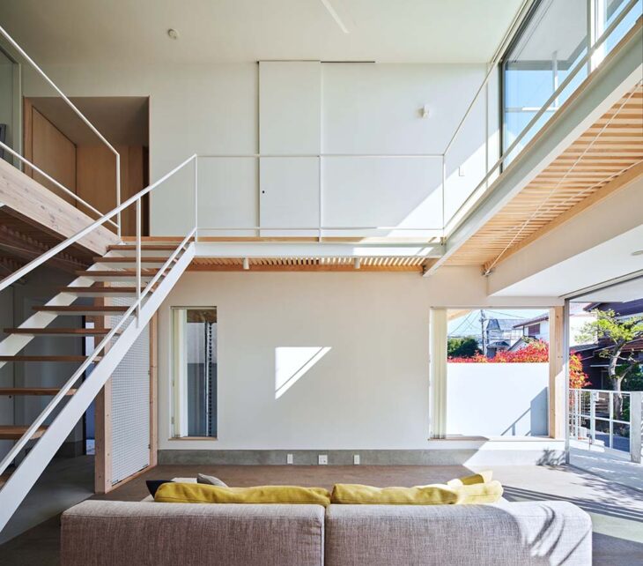
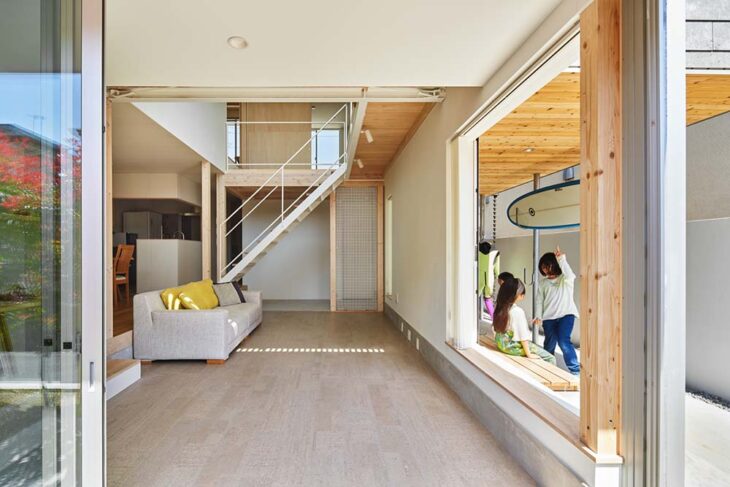
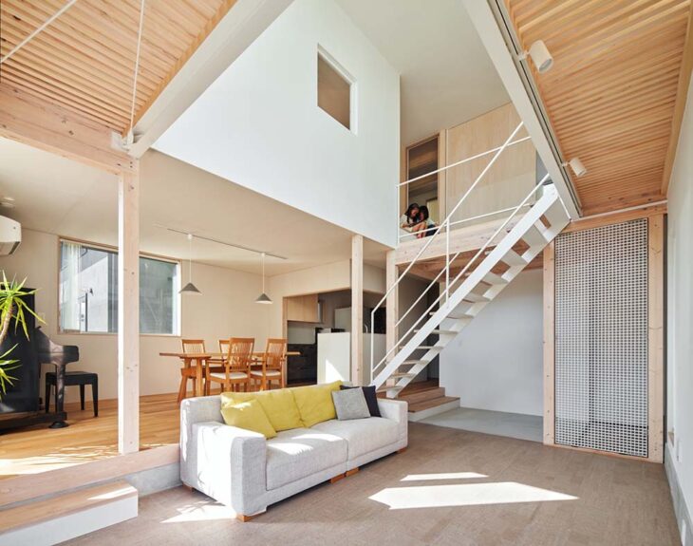
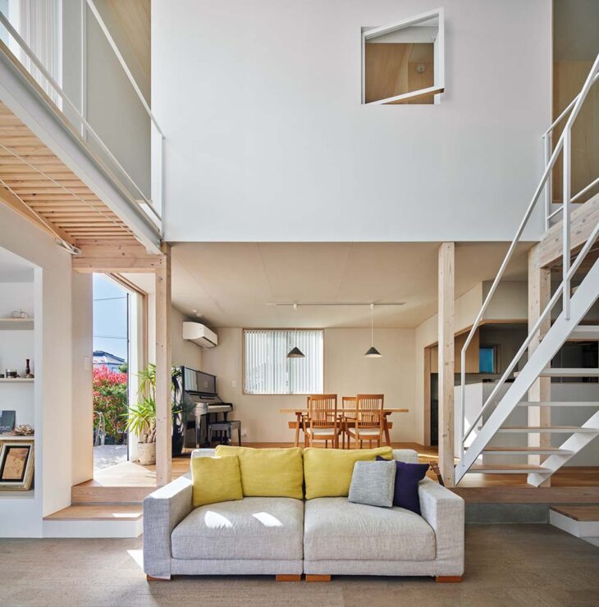
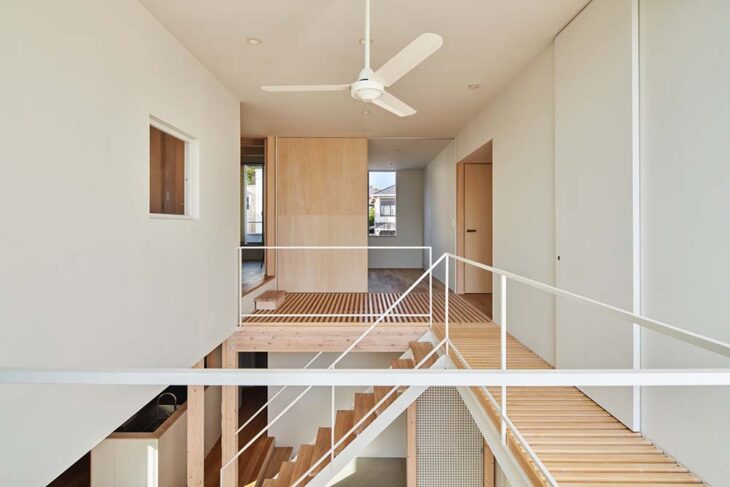
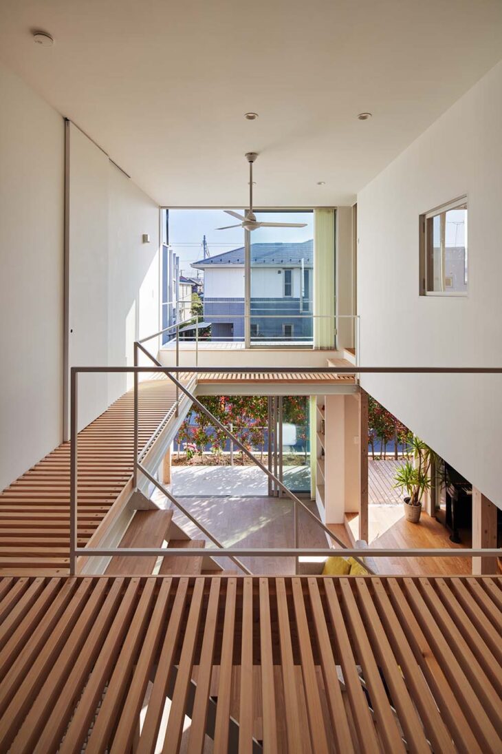
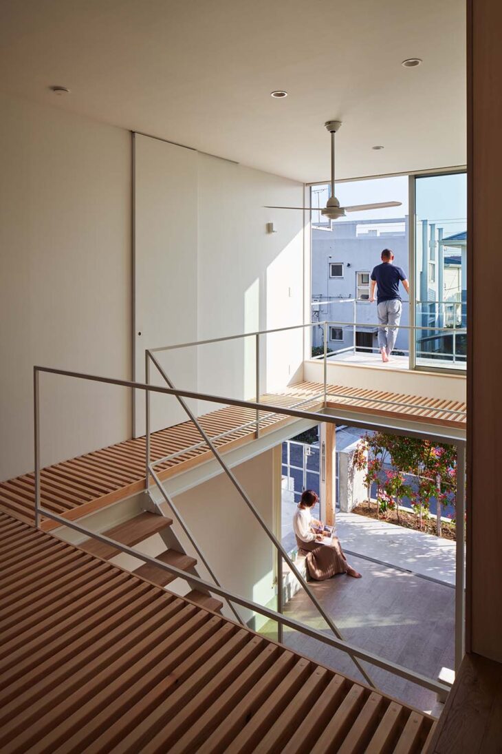
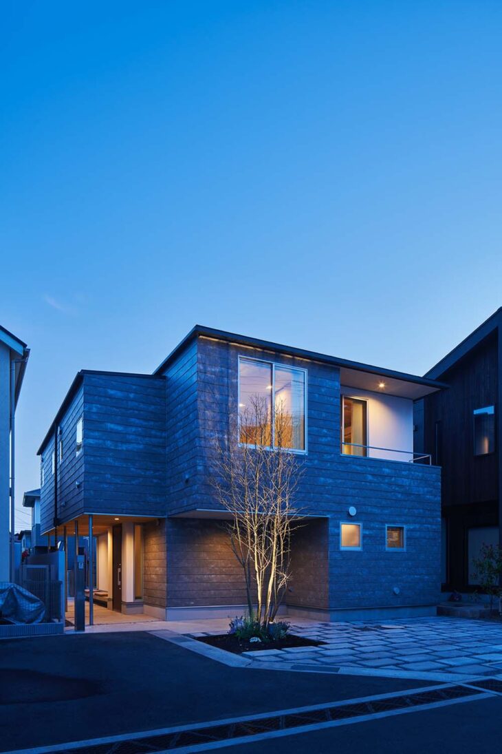
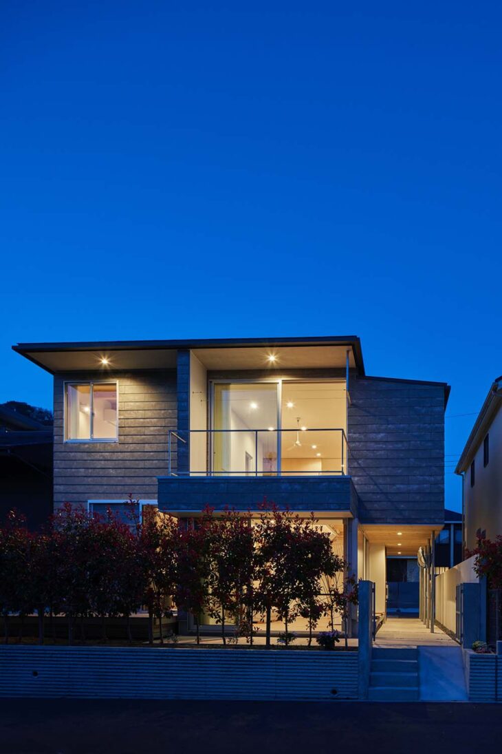
The interior design has several wooden details. From the second floor’s wooden grille flooring, the living room’s skin-friendly cork flooring to the installation of a sizable number of flat wooden doors all contribute to the home’s warm, rustic atmosphere. Additionally, some structural components are presented in a more minimalistic way to reinforce the structure, such as the grid FRP screen and crossing steel lines that are all united under the modern, attractive shade of white. These particulars also provide certain “geometric gaps” in the room, which enable air and light to circulate freely, active in every nook and cranny of the house.
The “DOMA House” introduces a new framework for interacting with and coexisting in the area. Their 7-year-old child can develop body judgment and feedback awareness by using the stair without railings. Each family member is discovering new delights as life’s priorities change.
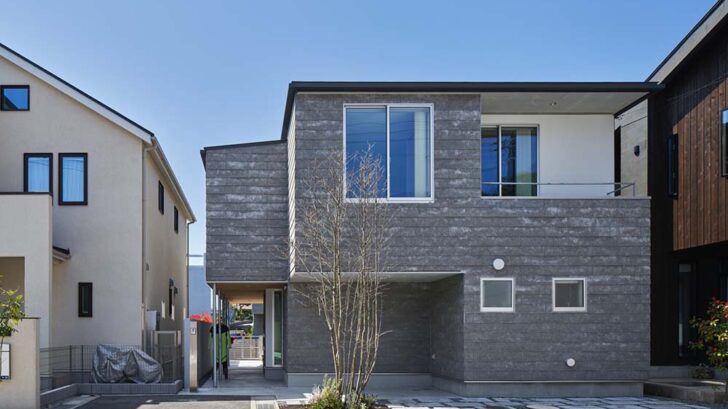
Project Name: DOMA House
Project Location: Kanagawa, Japan
Element: Residential Building
Design Firm: KiKi ARCHi ?TAKiBI – kikiarchi.com
Director: Yoshihiko Seki
Design Team: Saika Akiyoshi, Akihiko Tochinai, Kiyo Sato
Site Area: 165?
Building Area: 145?
Design Period: 2020.10.01 – 2021.05.01
Construction Period: 2021.05.21 – 2021.12.10
Material: Pine, Concrete, Steel, Cork Board, Cement Siding Board, FRP
Photography Credit: Koji Fujii



