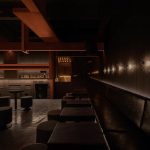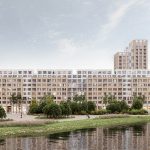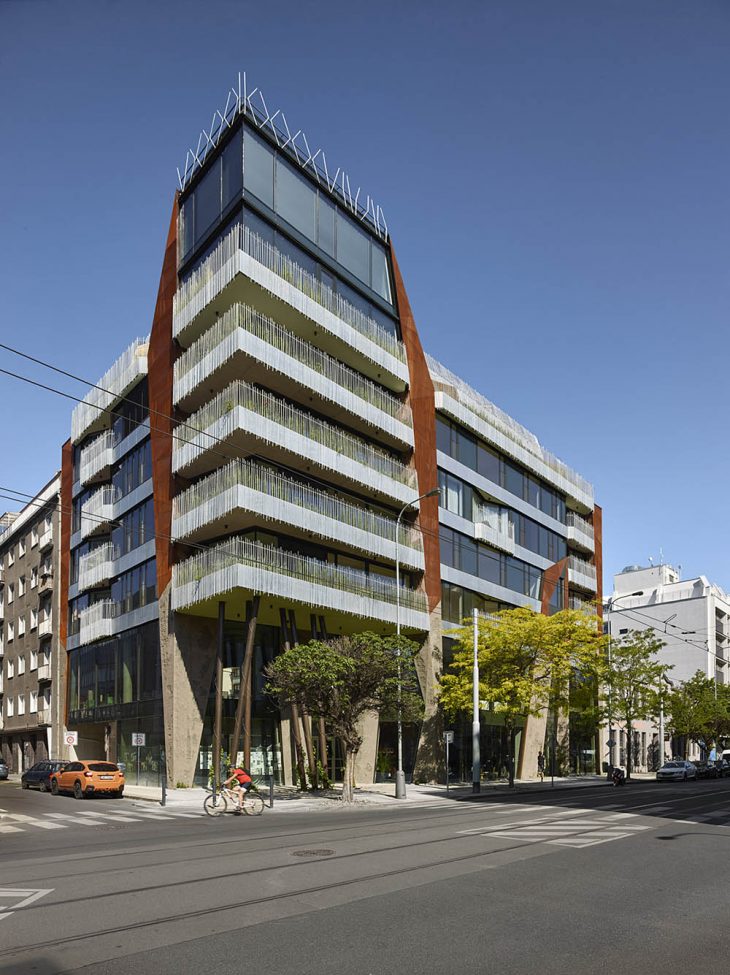
Architect Stanislav Fiala has recently completed works on a new apartment building with a two-story parterre in an exposed place of Holešovice, Prague. The building was named XXXV and is located on the corner lot that was vacated years ago by the demolition of two buildings damaged by the floods. Discover more after the jump.
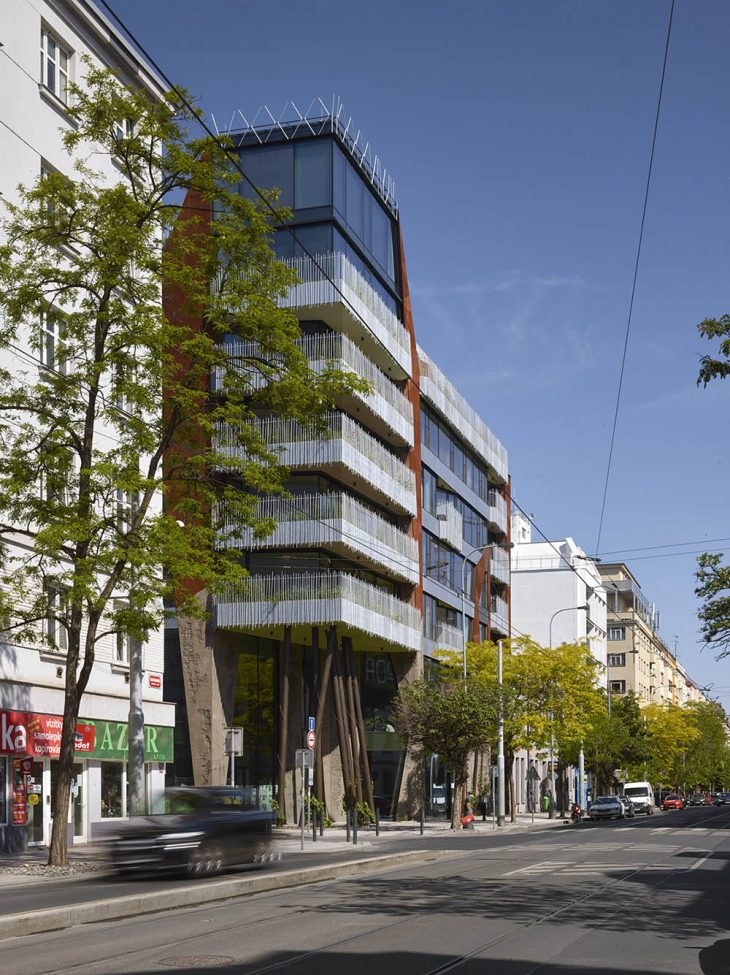
From the architects: The destructive floods of 2002 truly changed the look of many Prague districts, including Holešovice. The floods were also the reason why two apartment buildings at the corner of P?ístavní and the busy Komunard? street had to be taken down. In their place, architect Stanislav Fiala and his team finished a polyfunctional house named simply XXXV, in reference to its address.
The eight-story building with three underground garage floors reflects on both the history of Holešovice and its contemporary look. In the past twenty years the originally industrial district became a popular location. Today Holšovice is beaming with a trendy city life style, namely thanks to generous greenery, a large number of cafés, restaurants, theaters, a famous market and contemporary art and design.The investor SEBRE, for which Fiala recently finished the DRN administrative building at Národnít?ída and refurbished the impressive Špork palace in Hybernská street, reacted to the increasing demands for high living standards in this vibrant part of the city.
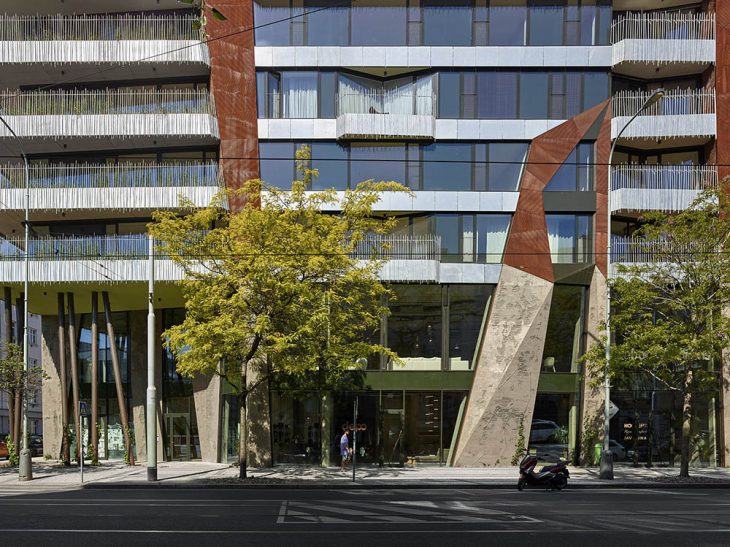
Architectural concept
Stanislav Fiala, the winner of the Architect of 2019 award, designed an unusual parterre for the predominantly residential building. The 41 apartments with atypical floor plans offer their owners green balconies and terraces. In time, the plants will also cover the façade and pillars and will soften the industrial look of the building – Fiala reflected on the industrial history of Holešovice both in the interior and exterior, namely in the form of visible raw construction materials.
RELATED: FIND MORE IMPRESSIVE PROJECTS FROM THE CZECH REPUBLIC
Fiala does not hide the construction materials used; he utilizes visible concrete both in exteriors and interiors, as well as different types of shuttering with interesting imprinted reliefs. In the basement, shared areas and the parterre, you can also see the technical distributions. Brick, unplastered partitions in the basements are merely painted with a bright green color – a color that can be found all throughout the interiors of shared areas, in the form of floor numbers and apartment main doors. The staircase hall is framed by roxor handrails and a fine stainless-steel net runs vertically throughout all floors, forming a “safety net”. A logical accessory of the house are custom roxor handles (Stanislav Fiala designed his own series of these handles that enriched the offer of products of the Czech manufacturer M&T). The industrial-looking heater again references the character of Holšovice, whereas these industrial design elements go hand in hand with solid materials, be it a high-quality wooden floor or stone claddings in bathrooms.
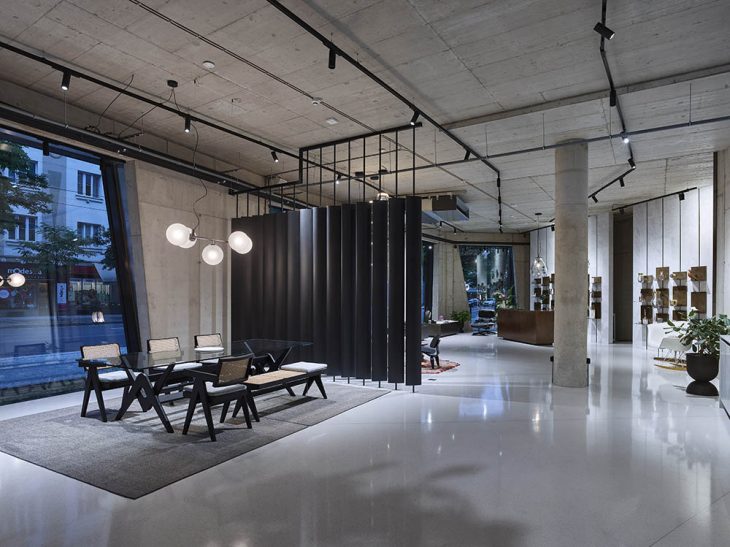
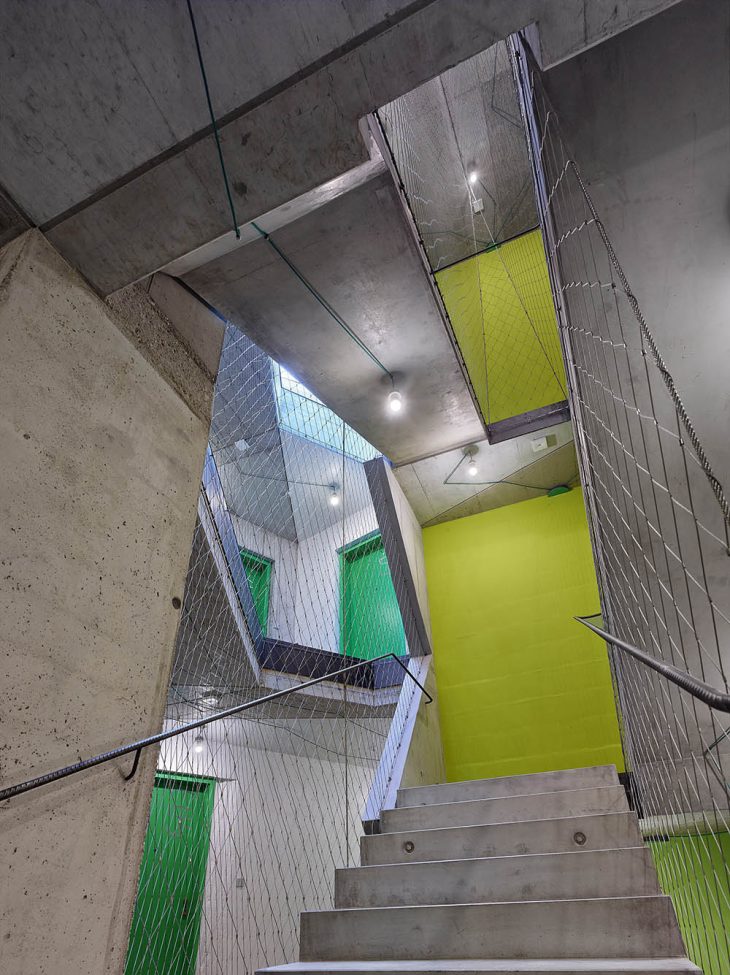
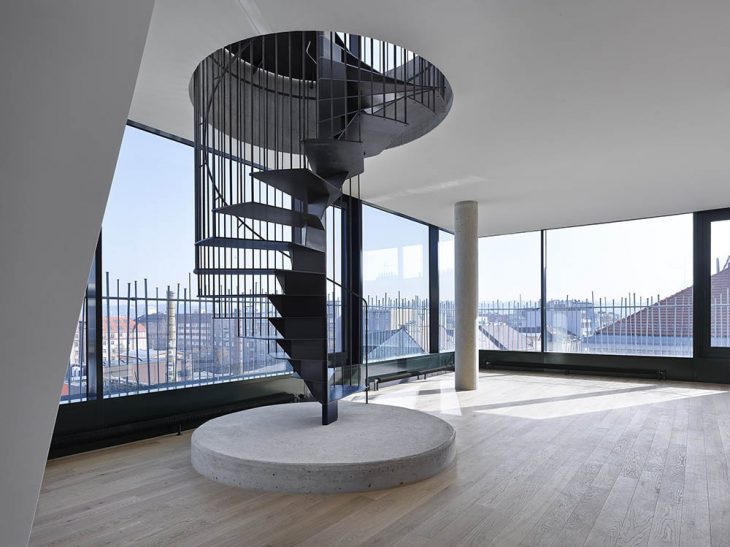
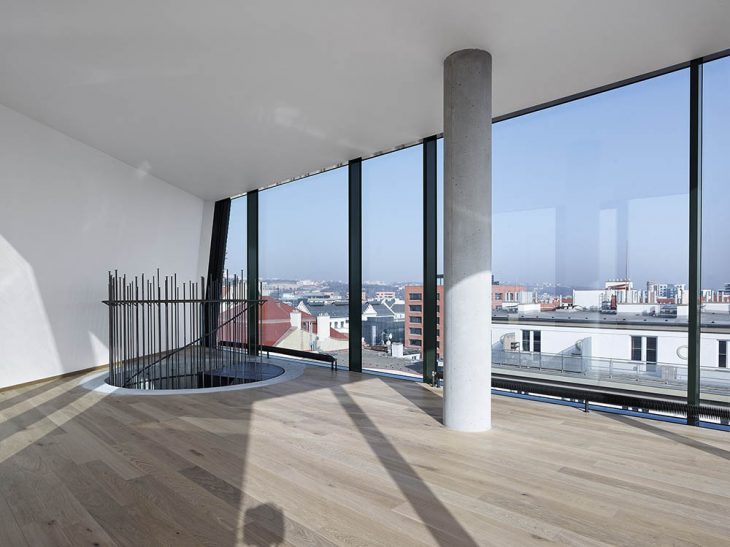
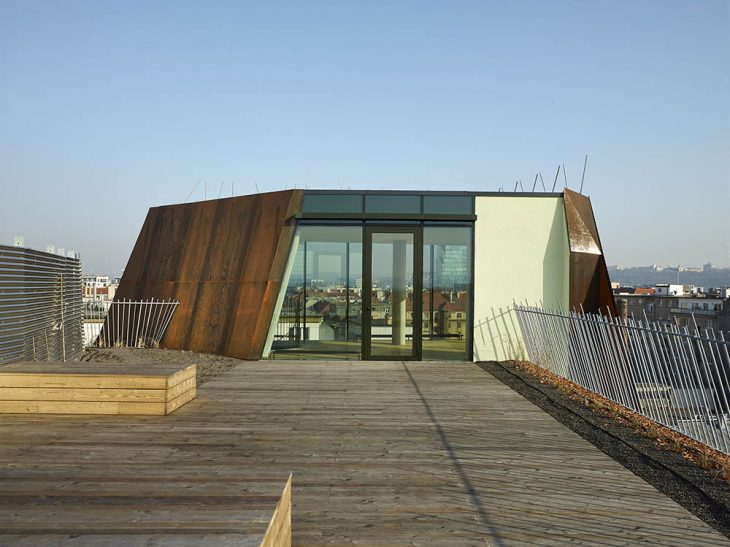
The façade significantly features corroded Corten cladding of sharp geometric shapes. Individual floors are distinctly marked on the façade by zinc-coated bands, from which there grows an organic forest of roxor rods of the railings that lines the balconies and terraces.
A significant part of the parterre was taken up by a designer furniture store that uses a massive staircase connecting the energy of the ground floor with the view of the first floor. The staircase also creates a practical exhibition area and continues through the glass façade outside into the courtyard garden, which offers another great space for both exhibition and relaxing, surrounded by refreshing greenery.
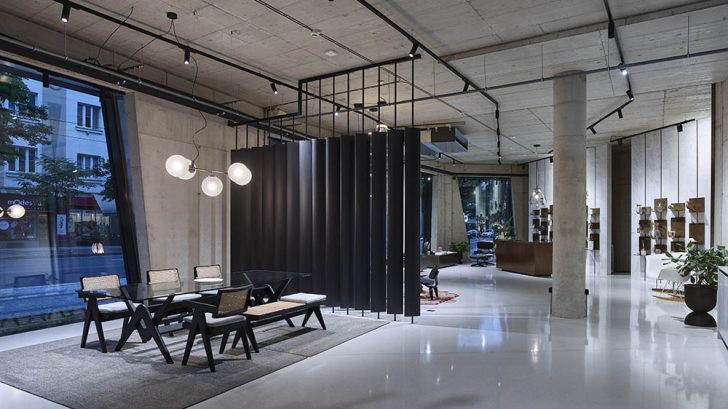
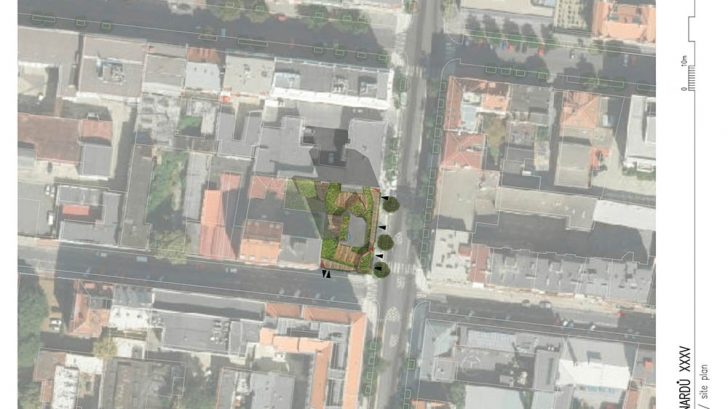
Author: Stanislav Fiala /FIALA+NEMEC s.r.o. – www.fialanemec.com
Cooperation: Ji?íVáclav?, Petr Jehlík, Ji?í Neumann
Location: Prague Czech Republic
Implementation: 2020
Investor: Sebre, a.s.
Property Solutions s.r.o.
General supplier: Hinton, a.s.
Other suppliers:
Tunnel s.r.o.
Cabletech, s.r.o.
Pasí?ství Josef Ryšlavý
Ku?era Miroslav a syn Um?leckéková?ství a restaurátorství
Spyrons.r.o.,
M&T kliky
Photo: Filip Šlapal


