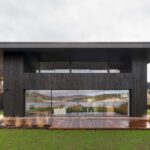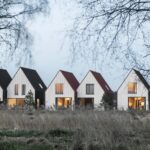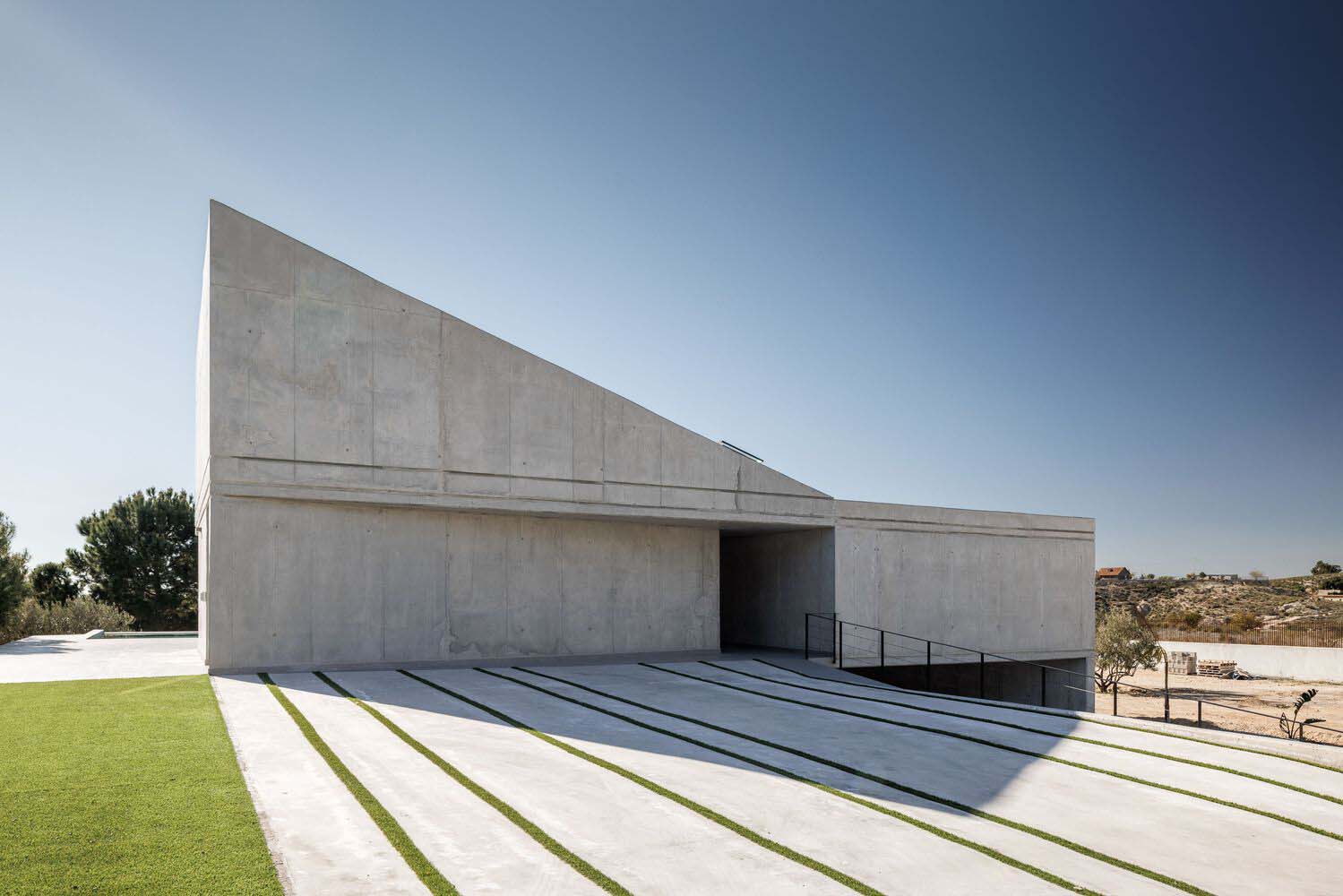
La Mirateca has recently completed work on the “House Behind a Wall” project in Elche, Spain. The project was completed based on the initial premise of offering an opaque response to its relationship with the public thoroughfare, allowing for better privacy for users and a more pleasant interior operation without having to be influenced by what happens outside. The lack of a hole in the facade indicates developing our own tools to fix the program’s organization and restore what the initial premise had destroyed using the same construction.
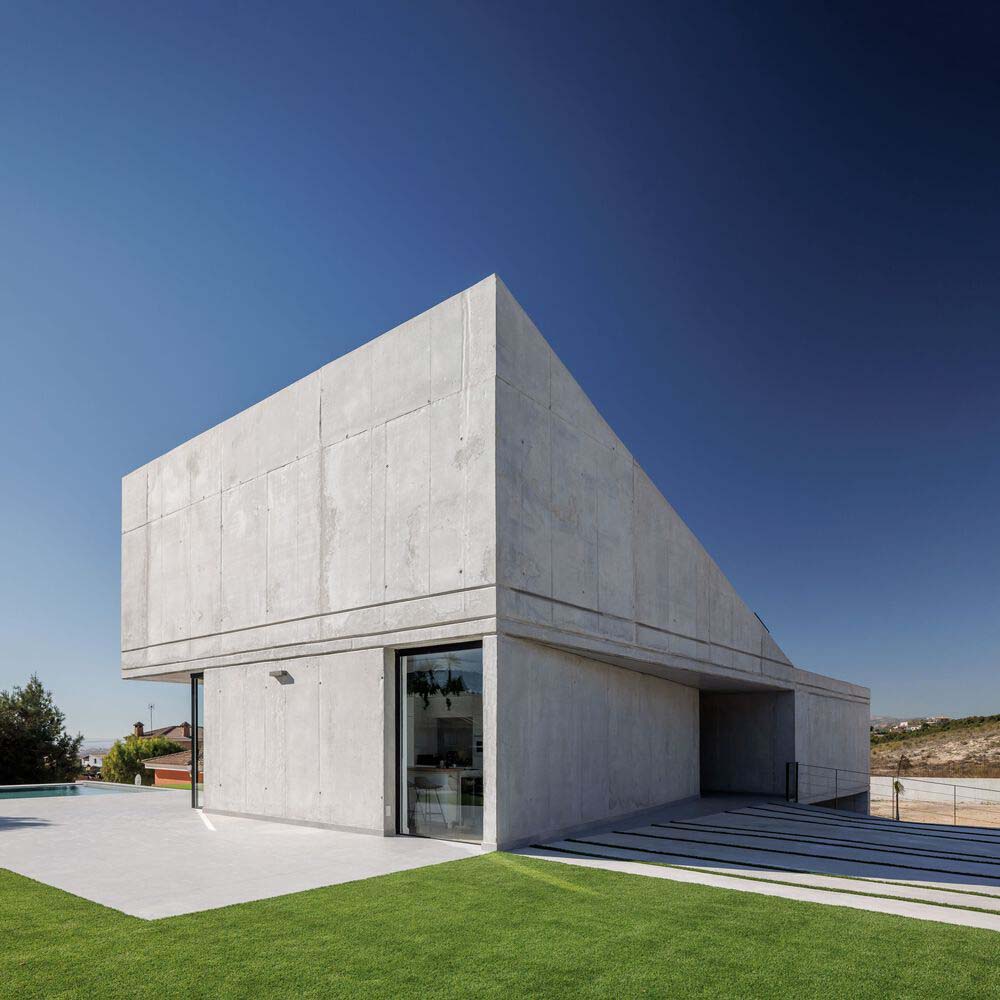
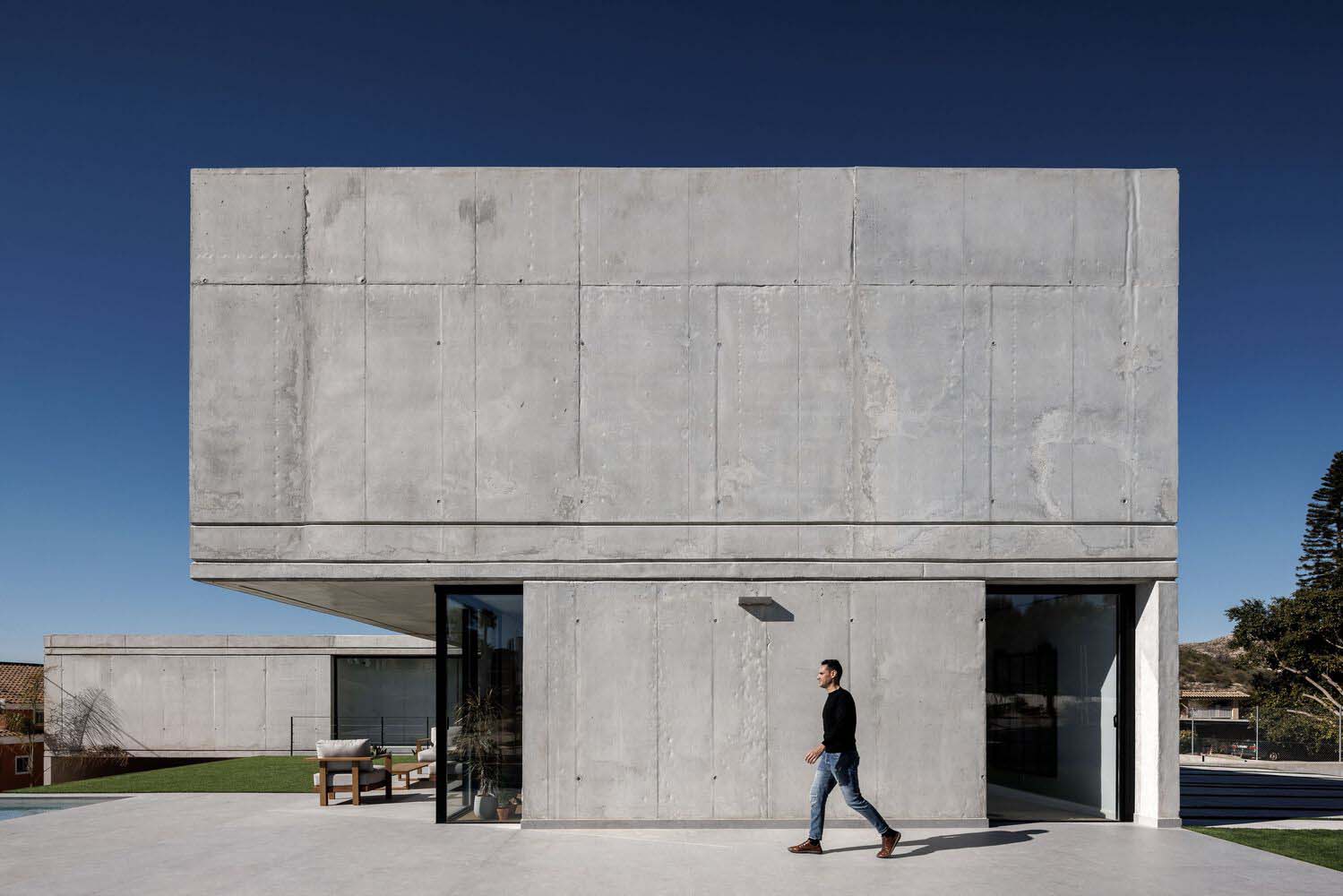
There are no orographic traces on the site where the project is located that could condition the building. The only important component and foundation of the plan is an artificial platform that has already been built. A double space for shared usage with a protected outdoor area is provided by three patios that address the functioning of night uses and an outdoor area created by the building and dividing walls.
RELATED: FIND MORE IMPRESSIVE PROJECTS FROM SPAIN
The concrete enables the project to address the resounding response to the project’s exterior while also creating the potential that the building punctually touches the ground, integrating the artificial orography produced on the plot naturally to maintain consistency across the various levels. The building’s shape is determined by the concrete and its own structure, which also allows for plastic molding so that the transition between the various heights is seamless rather than broken up by a conventional superimposition of floors.
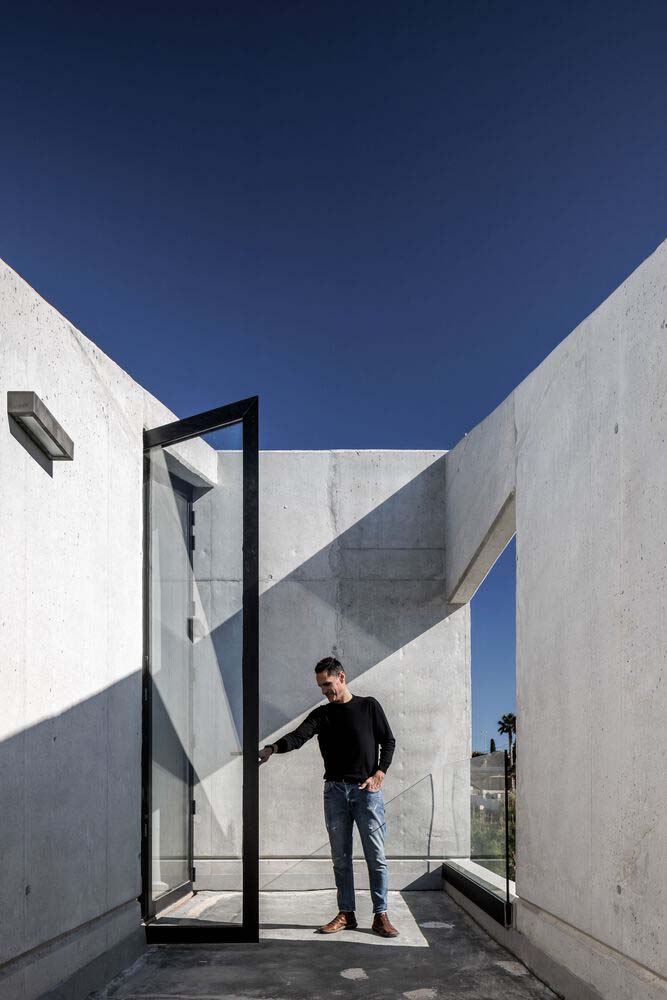
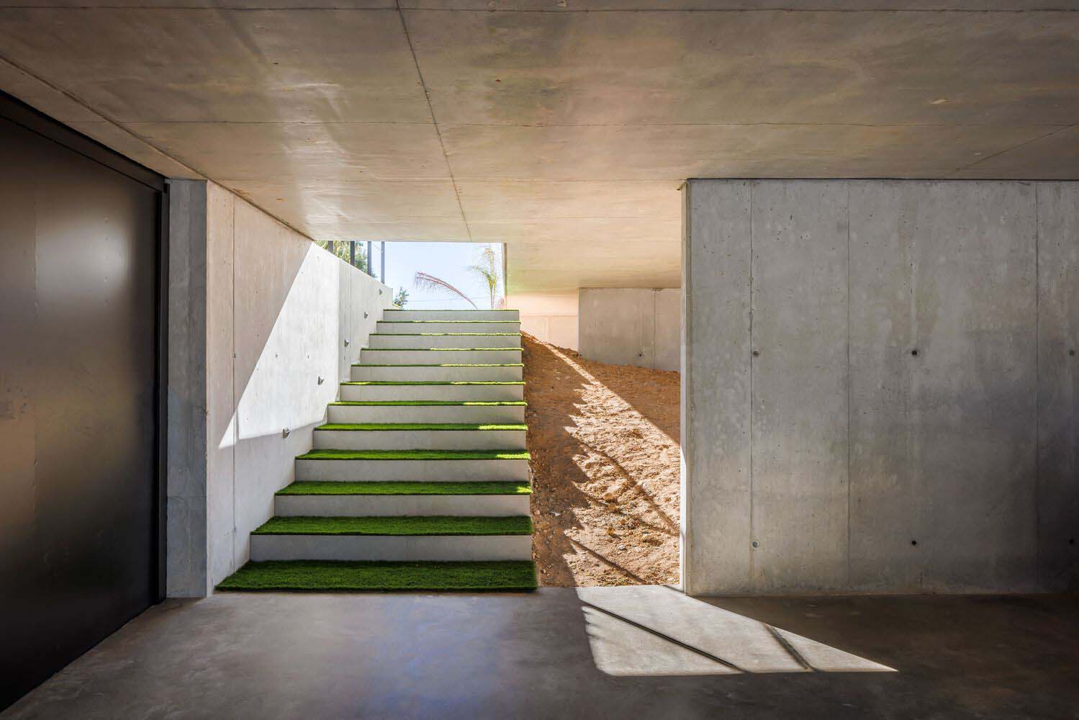
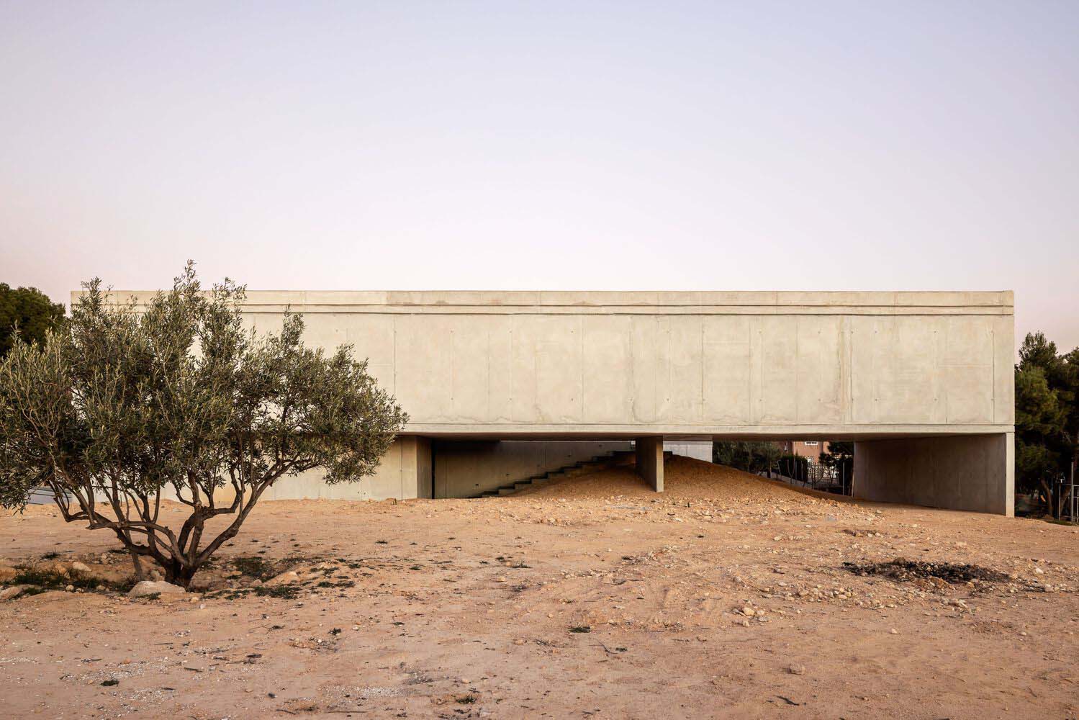
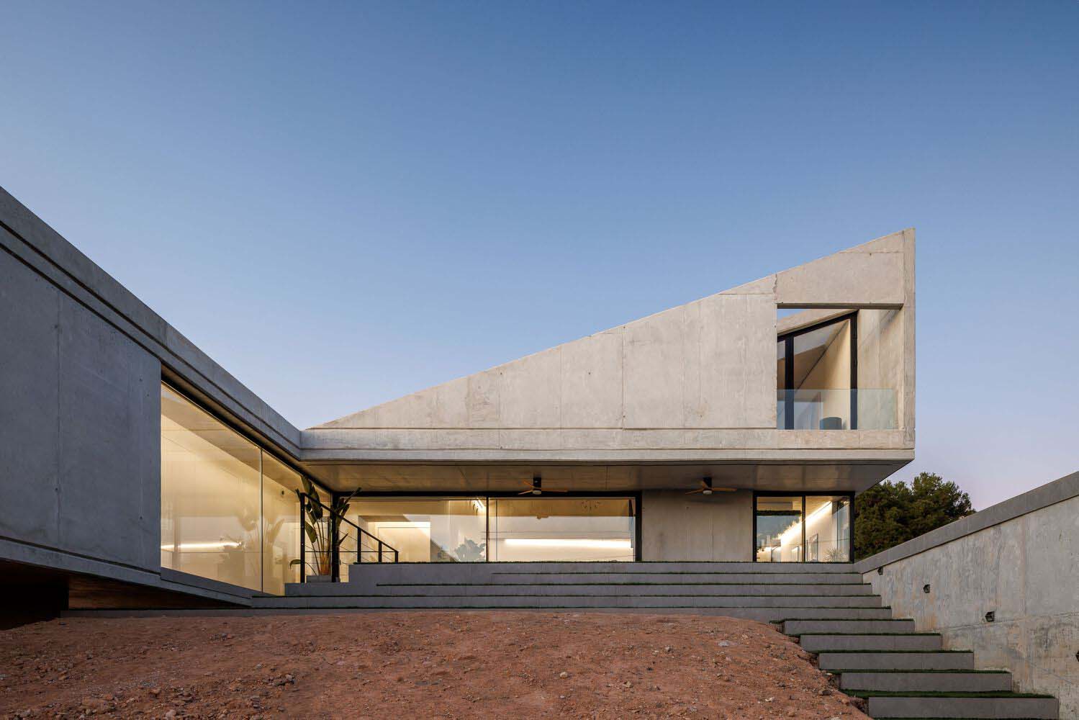
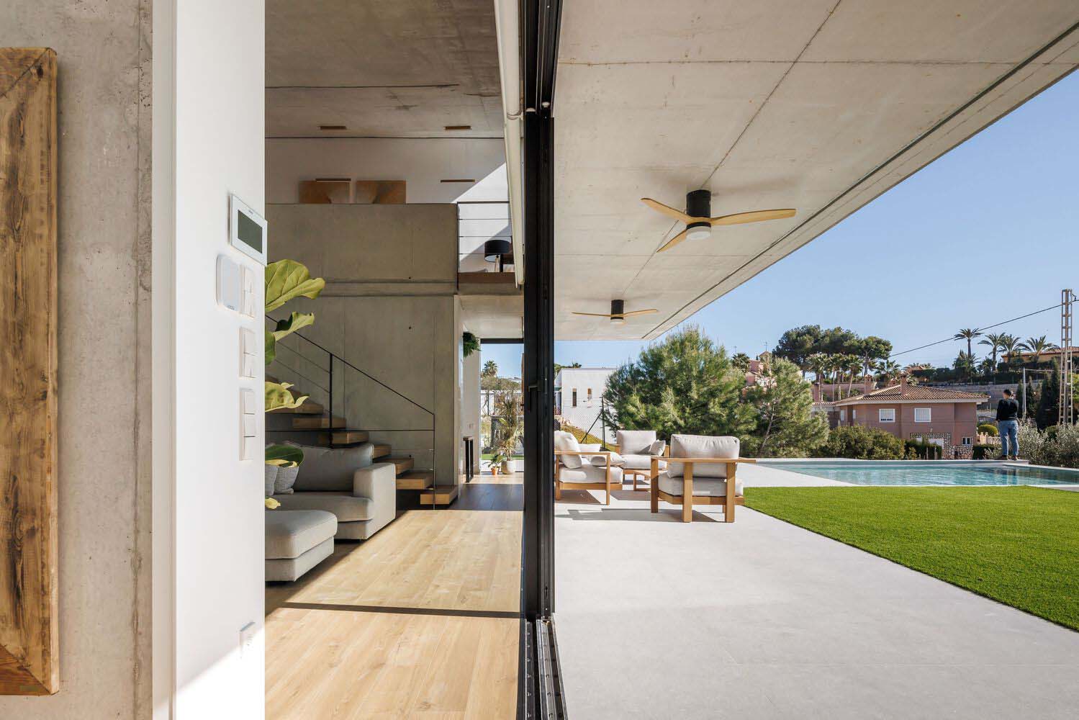
In this way, the primary facade is changed into a substantial 24-meter edge beam that may hover over the ground, shading the region under it and concealing the habitat’s most private areas behind it. The ramp that follows accommodates the access and maintains the spatial continuity of the exterior elements while enabling a leisurely view of the access and its opening to the landscape of the faraway metropolis. A direct interior-exterior interaction is resolved when the enclosure encounters the day area and transforms into large-format glass elements.
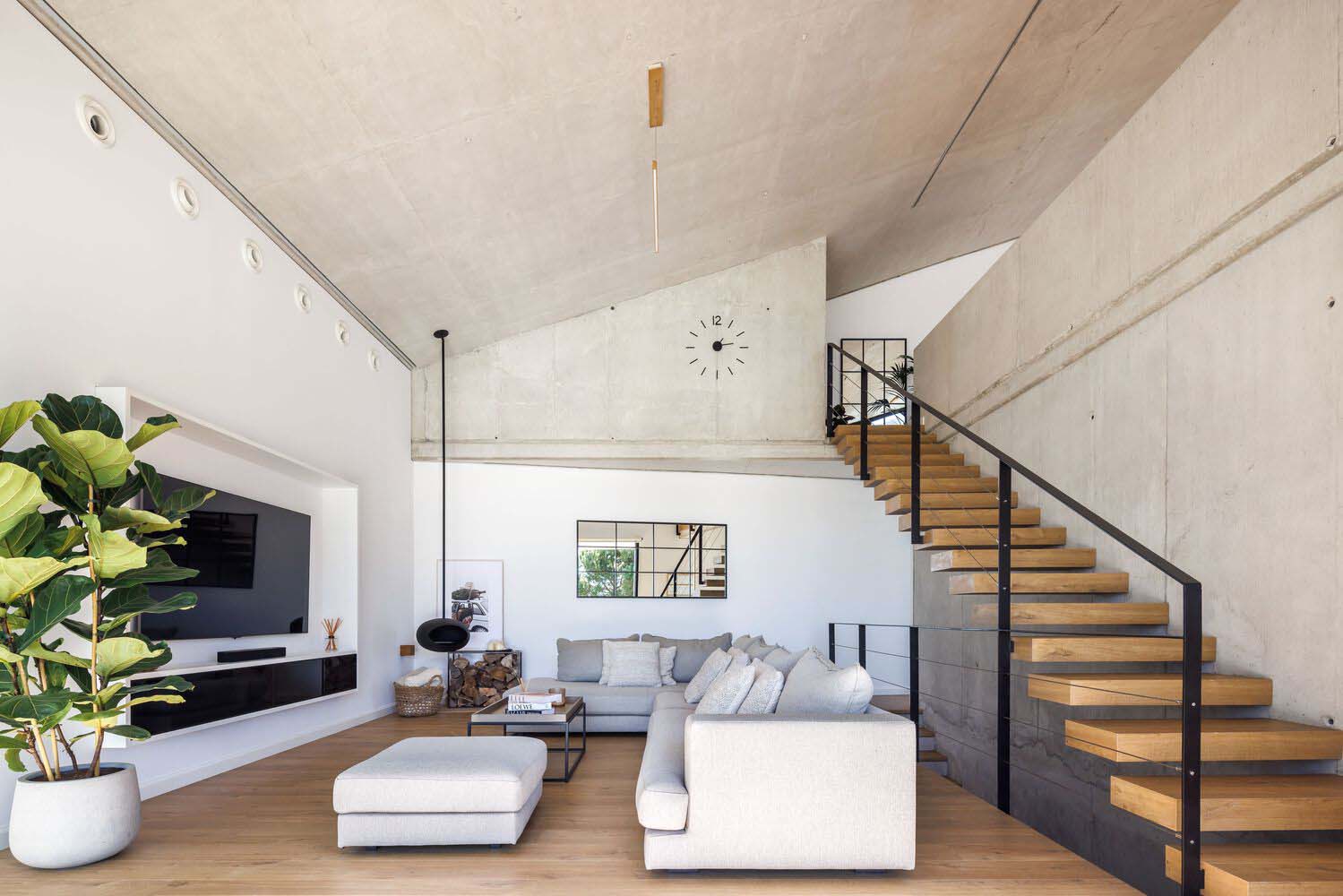
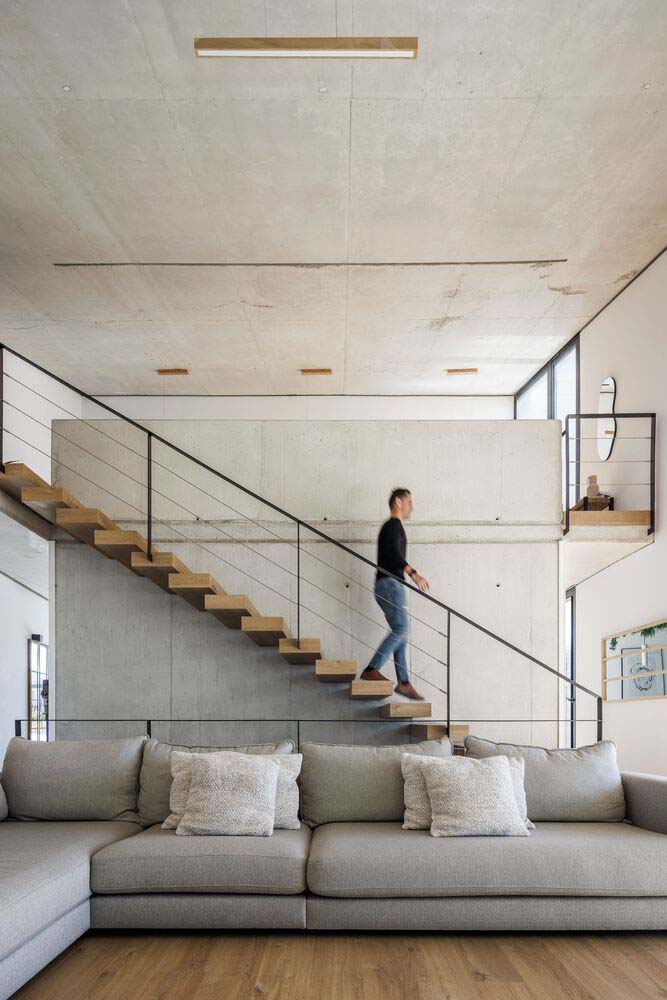
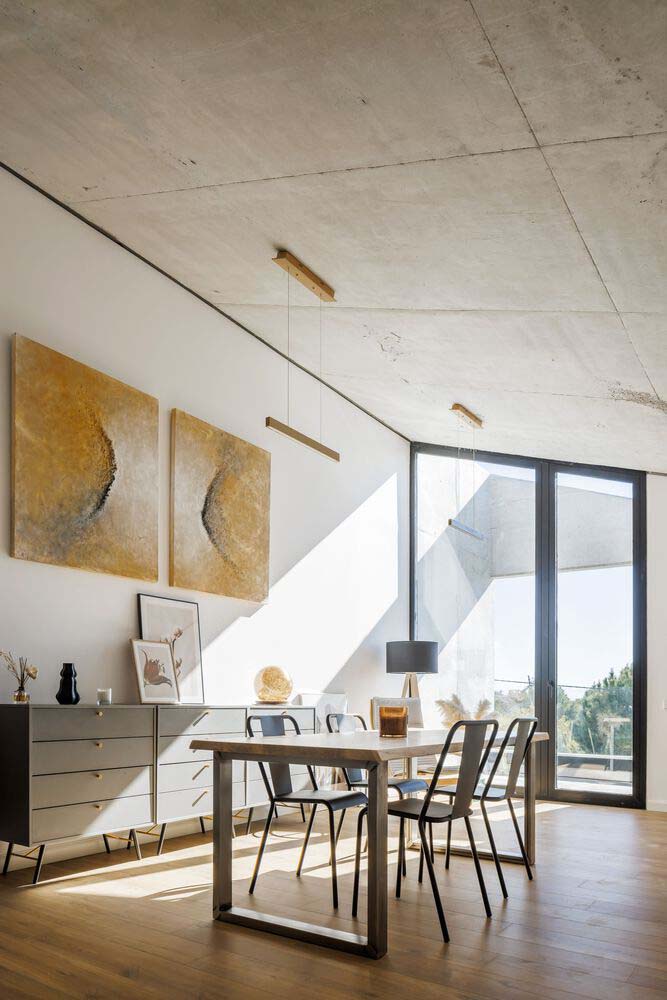
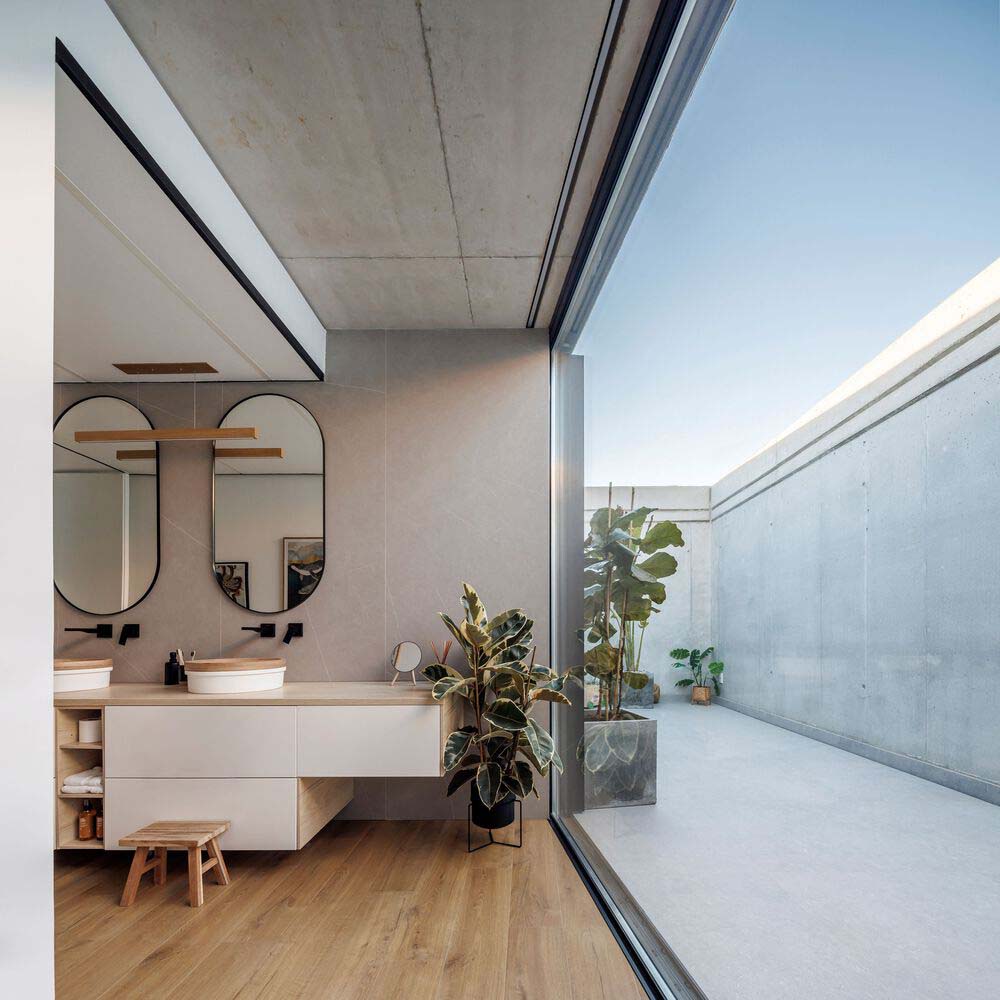
Because of this, concrete enables the project to be more than a single response and to change in response to the needs of the setting created by the many aspects.
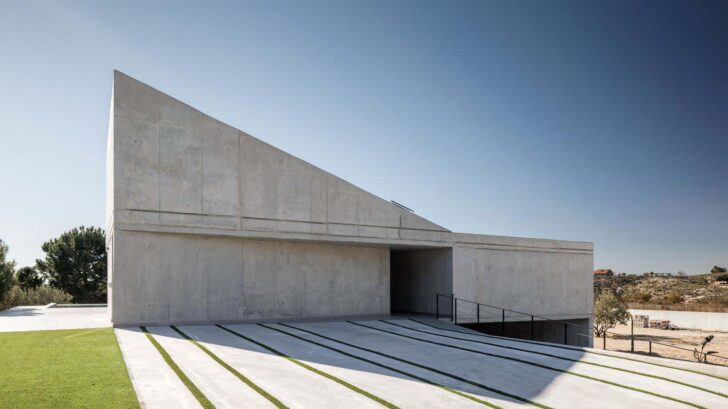
Project information
Architects: La Mirateca – www.lamirateca.com
Area: 347 m²
Year: 2022
Photographs: Alejandro Gómez Vives Fotografía de Arquitectura
Manufacturers: JUNG, Alugom, BATHCO, Guardian Glass, LG, Living ceramics, QUICK-STEP, Saint-Gobain Placo, Schluter, Tres
Lead Architects: Emilia Ruipérez Bastida – Raúl Latorre Luna


