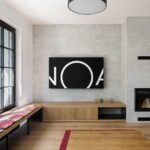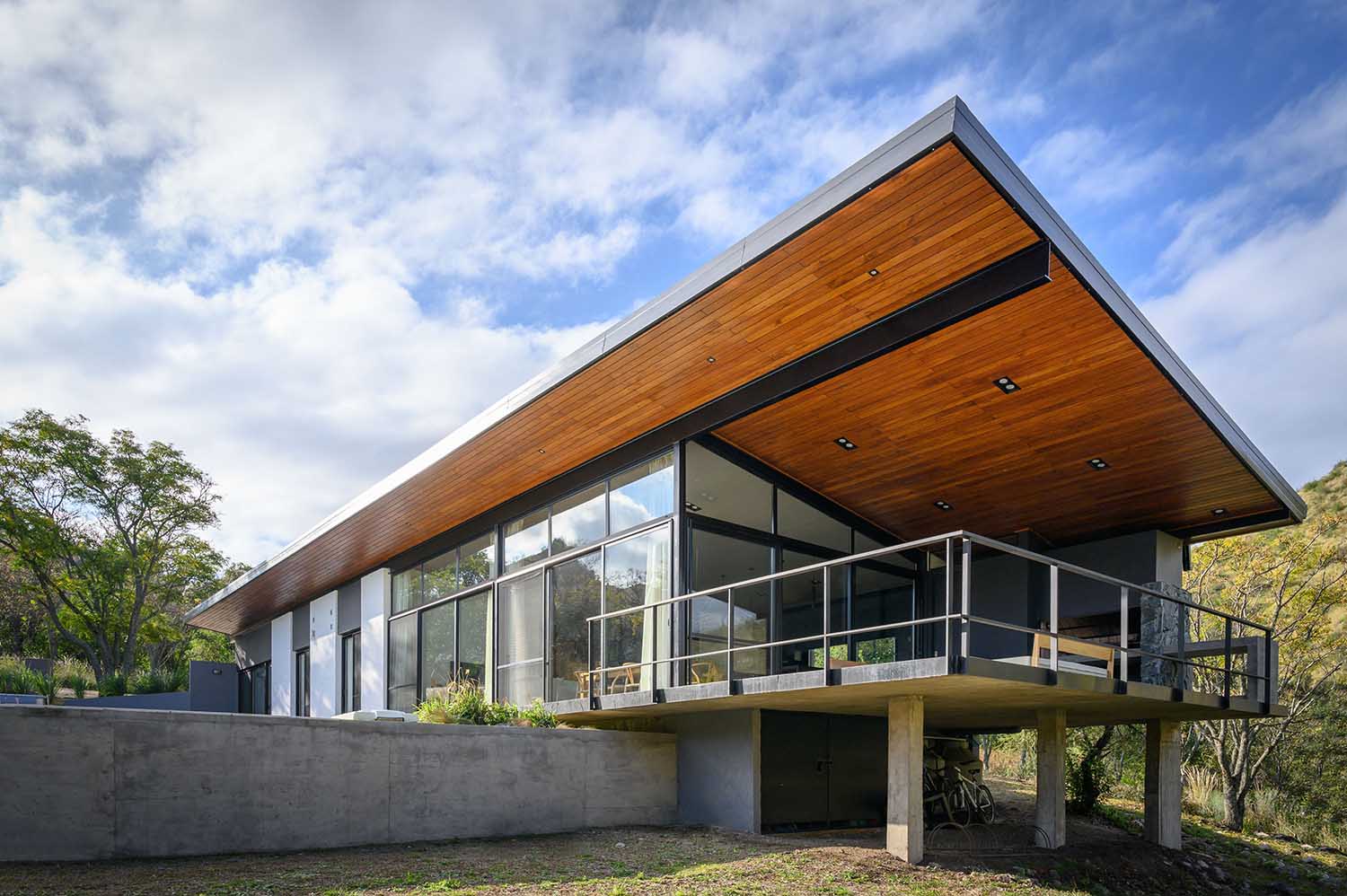
Nestled within the breathtaking Paravachasca Valley in the city of Alta Gracia, the newly completed Landscape Viewpoint House stands as a testament to architectural brilliance. Designed by AP architects, this stunning residence is set to offer temporary rentals in one of Argentina’s most picturesque settings.

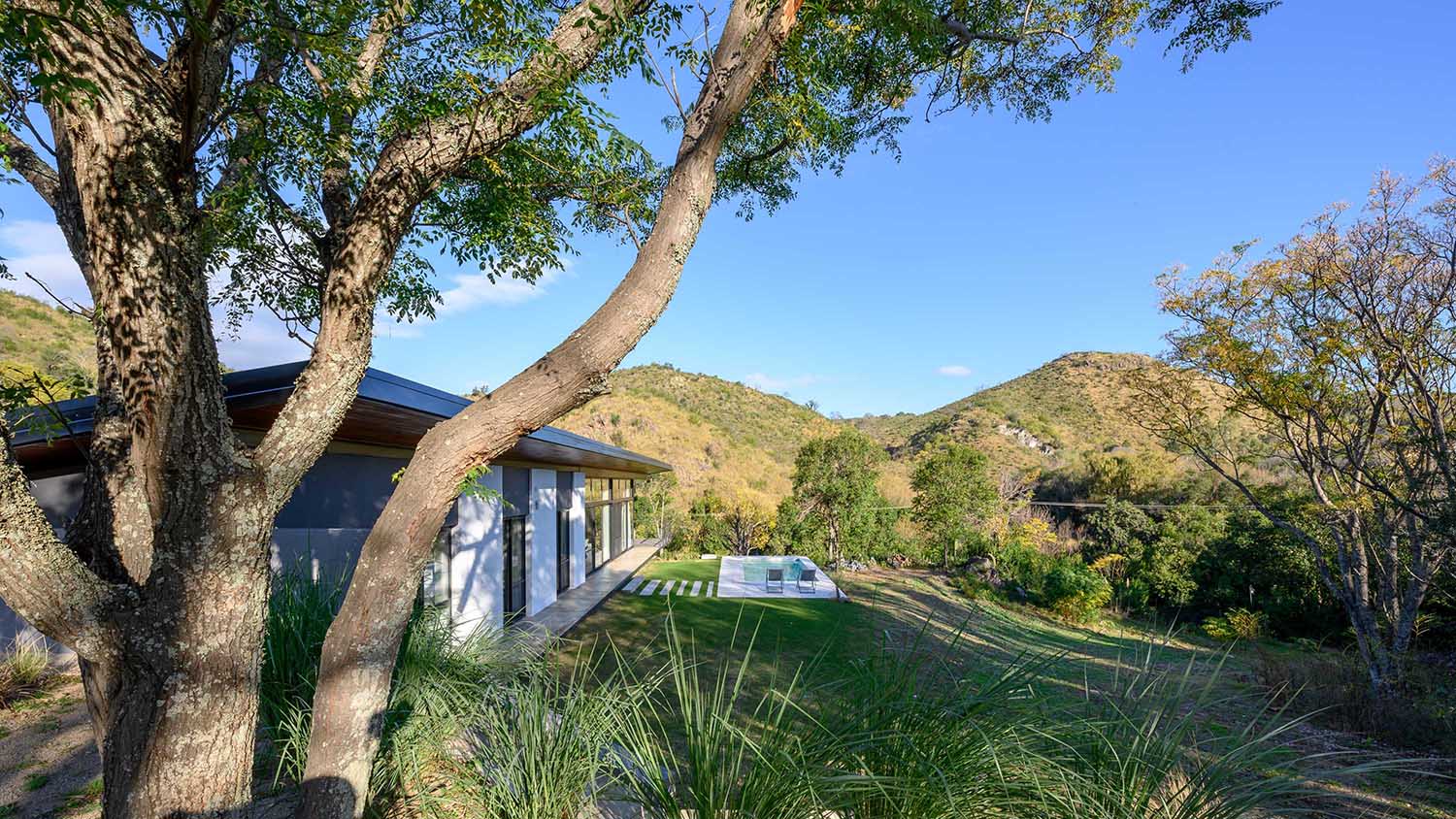
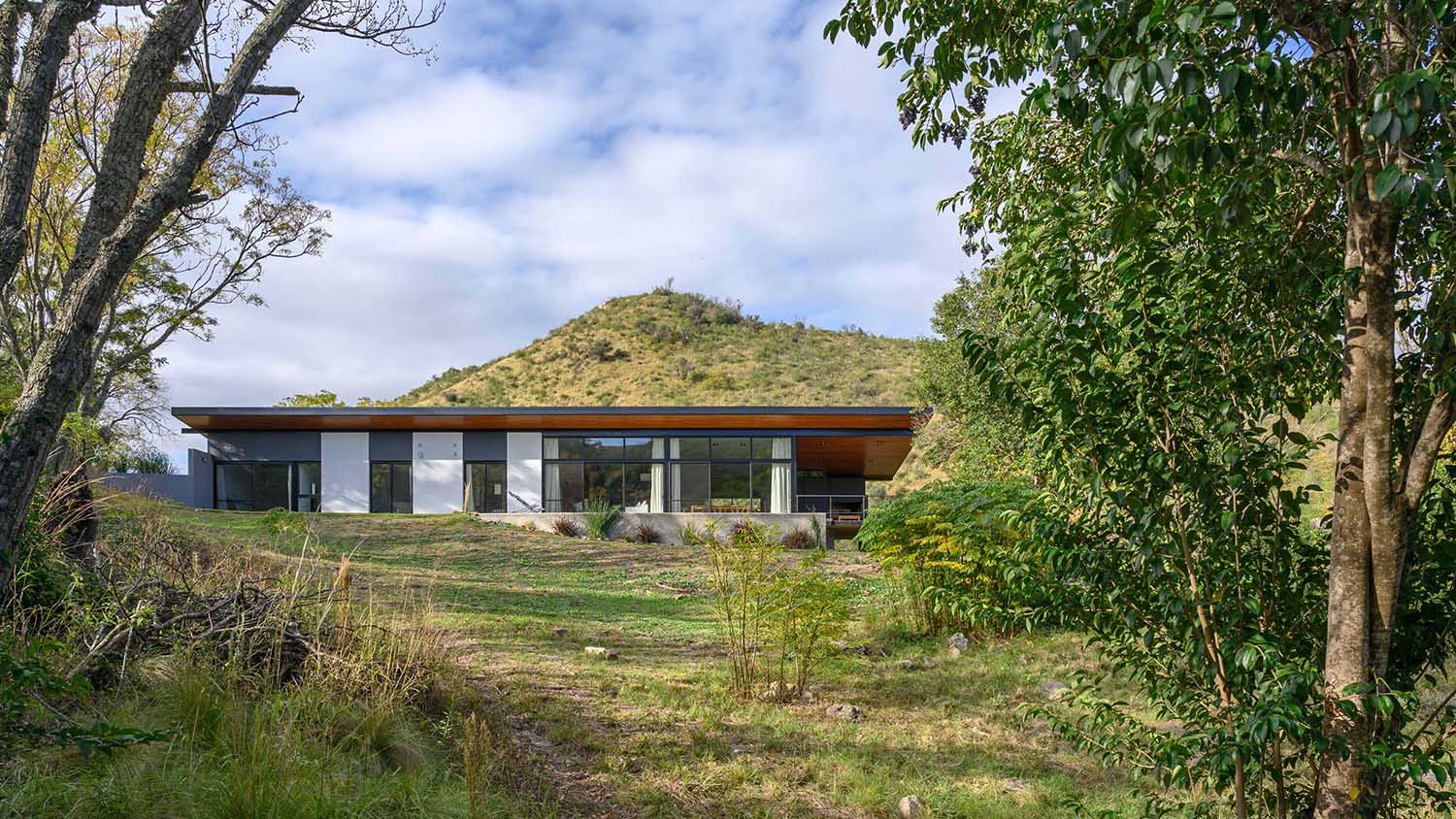
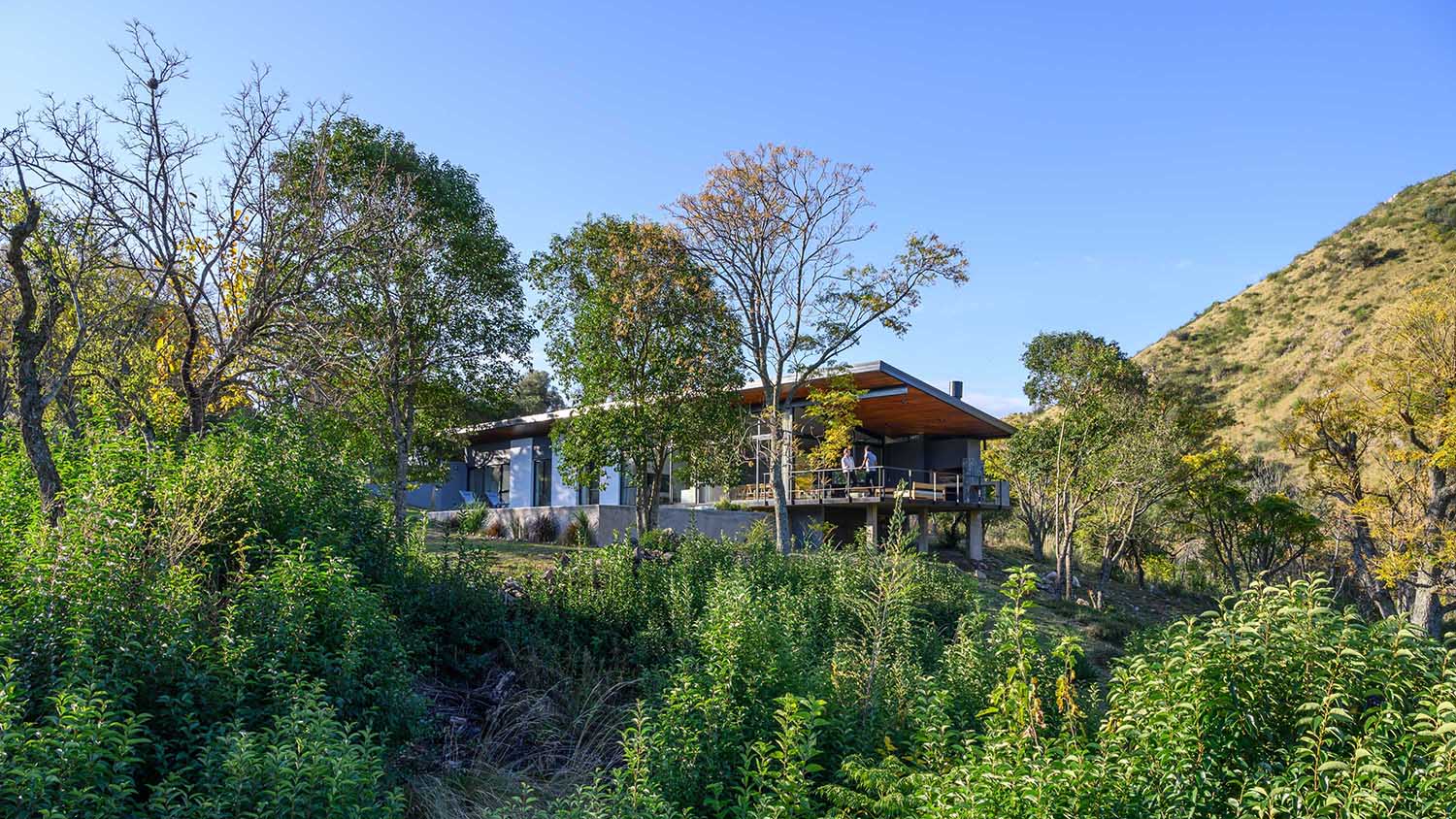
Surrounded by rolling hills, lush native flora, a meandering stream, and an idyllic golf course, the Landscape Viewpoint House is a harmonious blend of modern architecture and natural beauty. The project, which reached completion in 2023, spans an impressive 303.00 square meters and is poised to become a sought-after destination for travelers seeking tranquility and breathtaking views.
Situated in the highest section of a gated community, the property boasts a unique vantage point, allowing visitors to immerse themselves in the scenic beauty of the Paravachasca Valley. The lot, spanning 2,000 square meters, features a seven-meter slope in a north-south direction and an irregular shape, which the architects ingeniously integrated into the design. The house seamlessly adapts to the topography without obstructing the views from the entrance.
The architectural concept revolves around two key elements: a sloped plane with a lightweight structure that opens up to the surrounding hills, and another plane constructed from smooth concrete. These two planes extend over the slope, creating a stunning cantilever effect that brings occupants closer to the treetops and the soothing sound of the nearby stream.
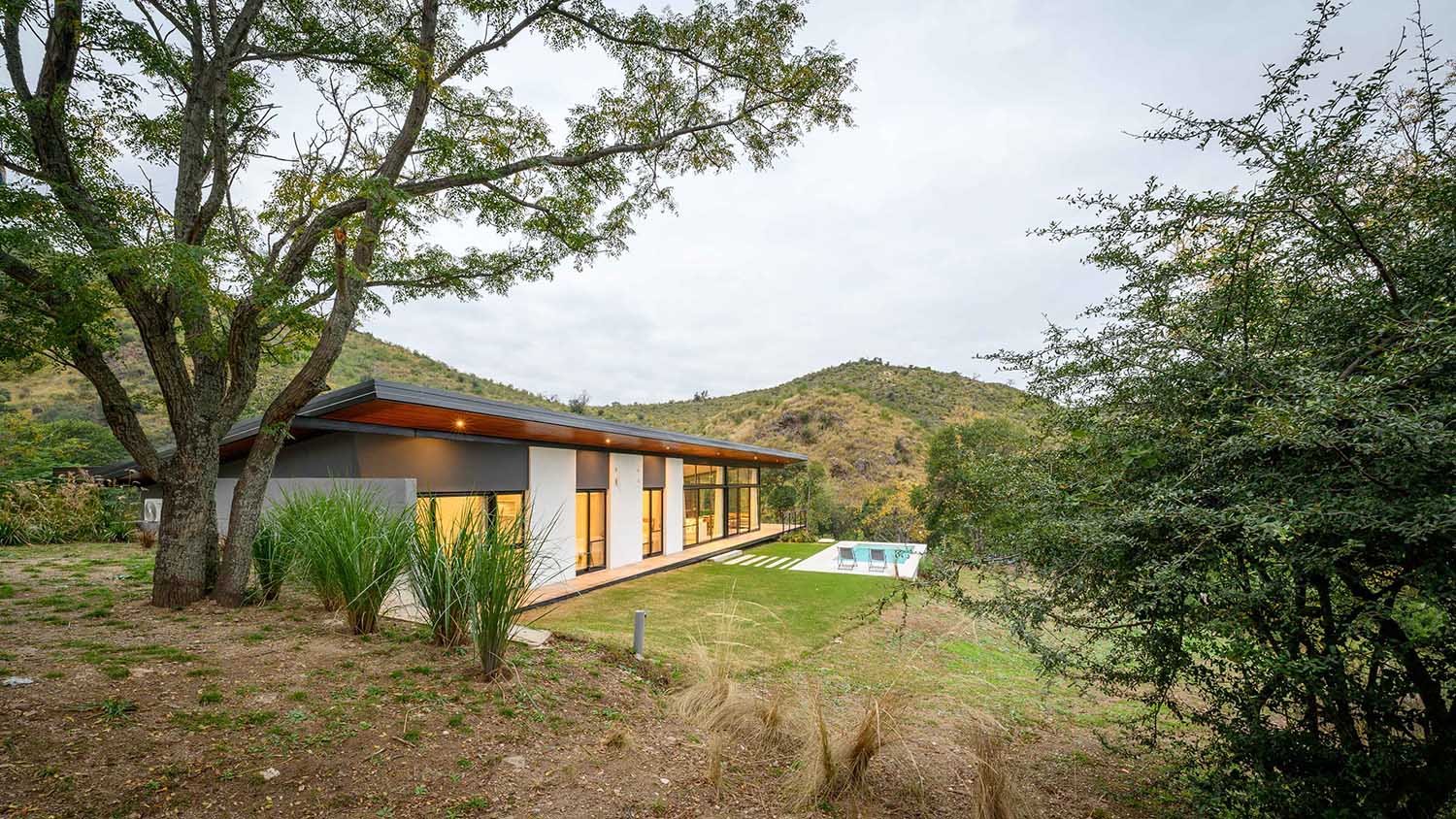
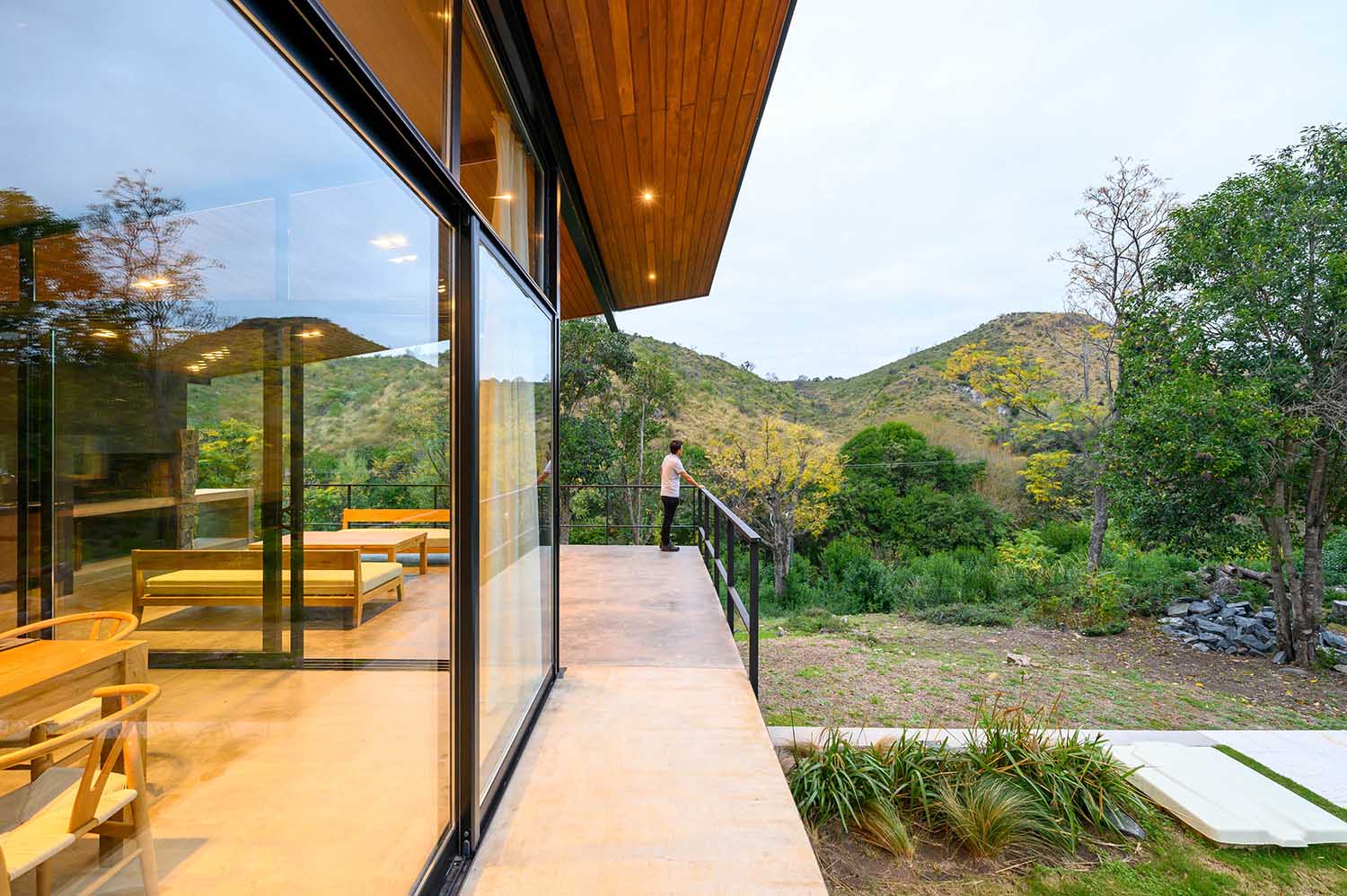
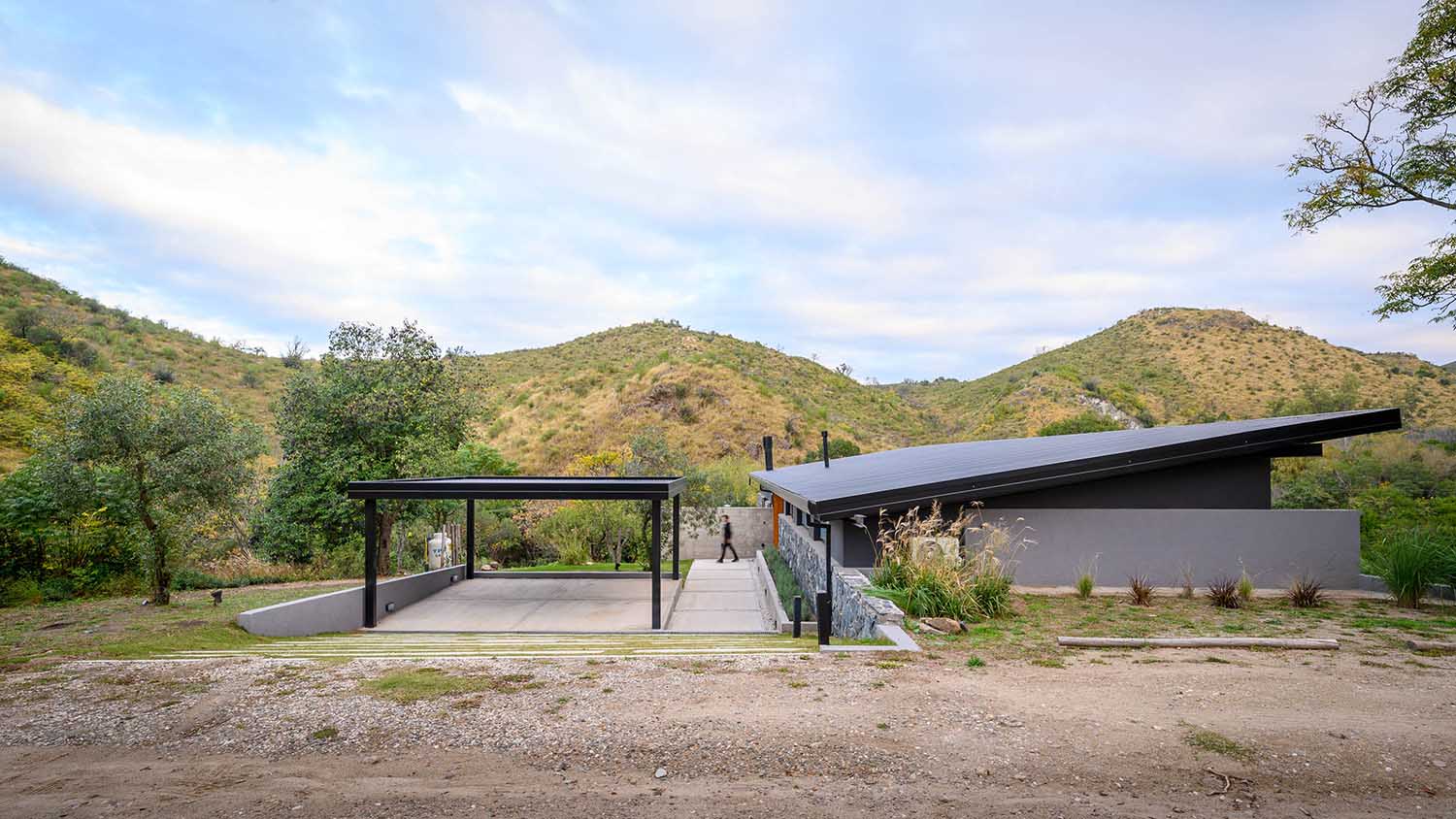
The single-story residence, measuring 9 meters in width and 30 meters in length, boasts a straightforward program centered around a linear circulation axis accessed via a descending ramp. Upon entering the house, guests are greeted by a mesmerizing panorama of rolling hills, pastures, and verdant low vegetation.
The design also incorporates a stone wall with horizontal fenestration, enclosing the service area while allowing the gallery, living room, dining room, and bedrooms to bask in the unparalleled views. Large glazed panels further enhance the connection between the interior and the natural surroundings.
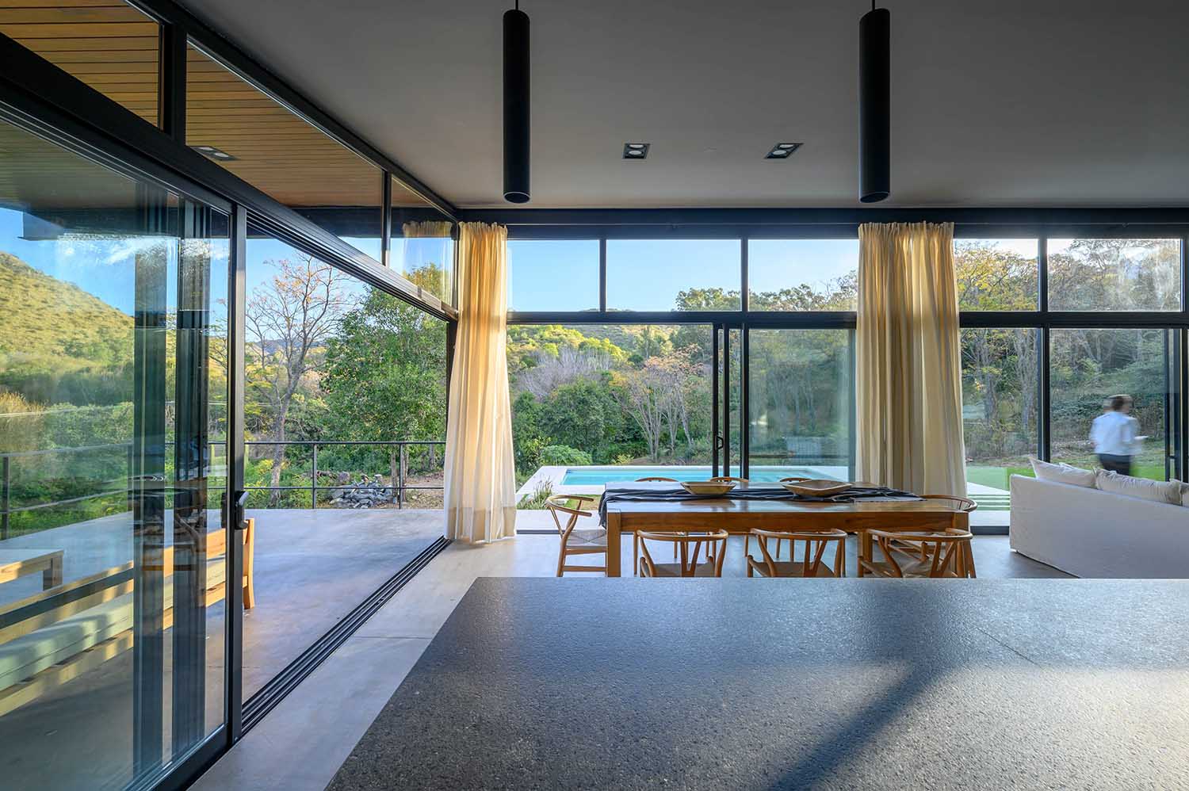
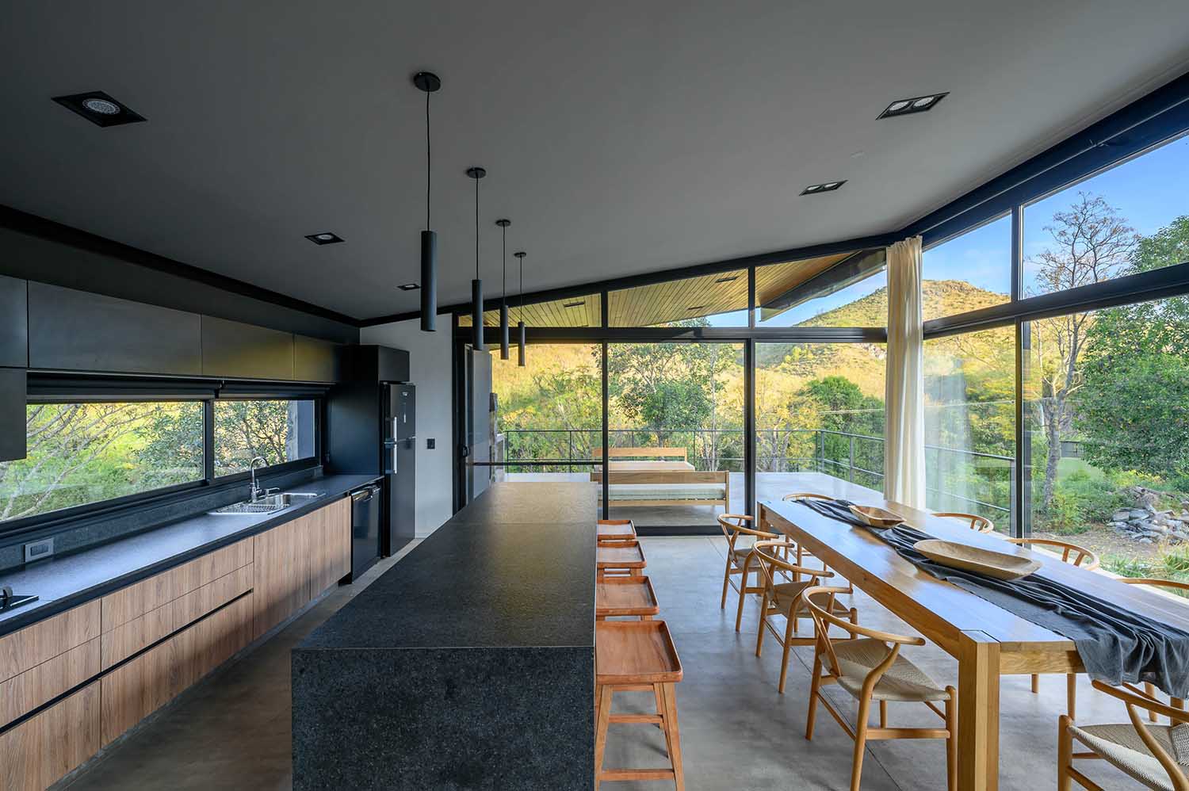
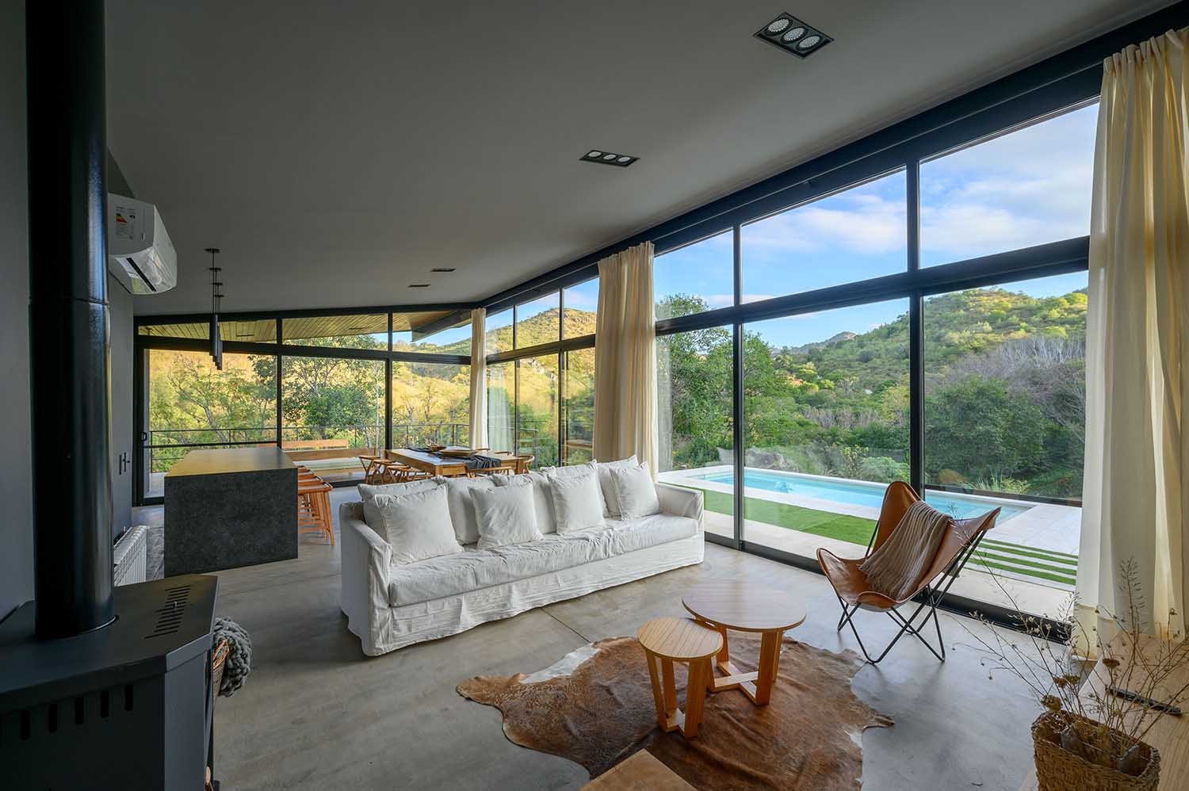
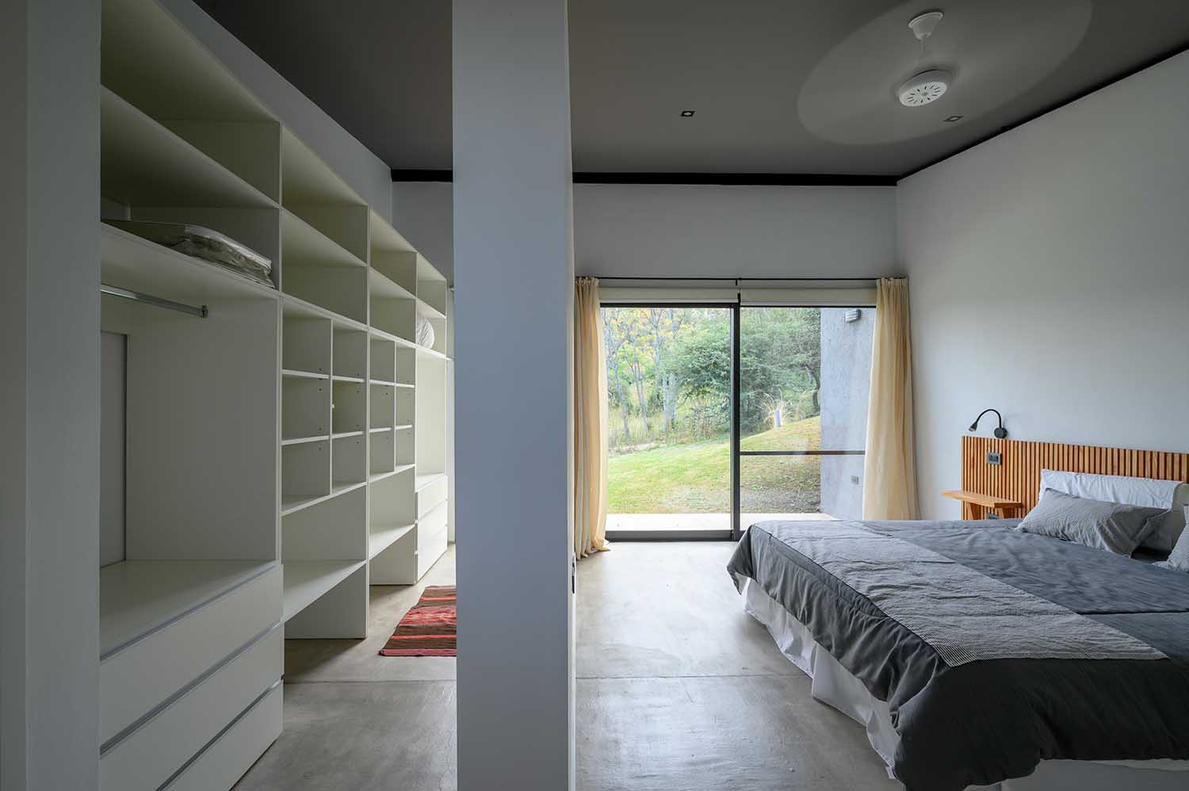
RELATED: FIND MORE IMPRESSIVE PROJECTS FROM ARGENTINA
The construction of the Landscape Viewpoint House primarily employs traditional ceramic brick masonry, complemented by a lightweight metal roof structure consisting of two parallel W-profiles. The house features a Durlock ceiling and kiri wood for cantilevers and the gallery. Some surfaces showcase exposed concrete finishes, while others are adorned with locally sourced stone.
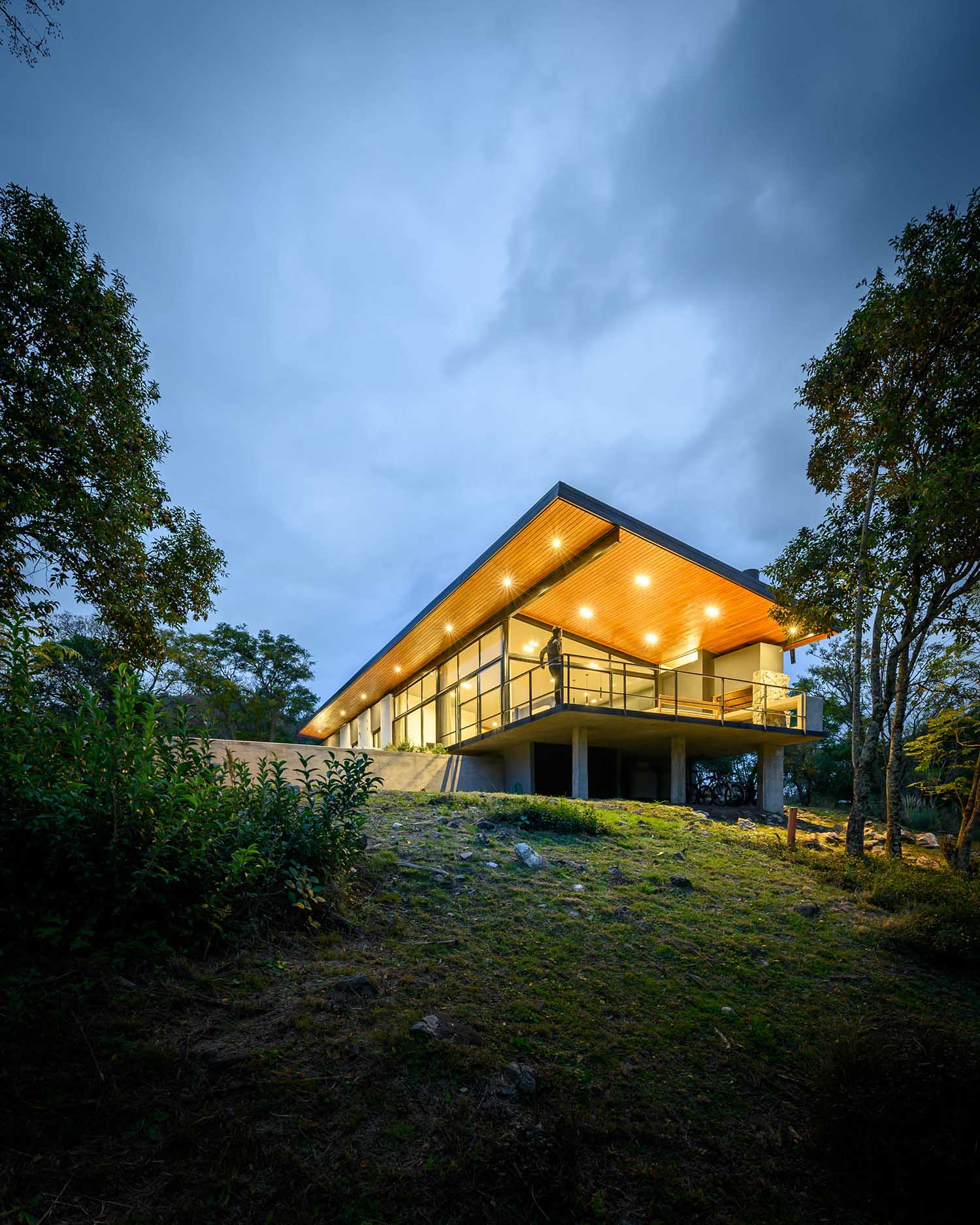
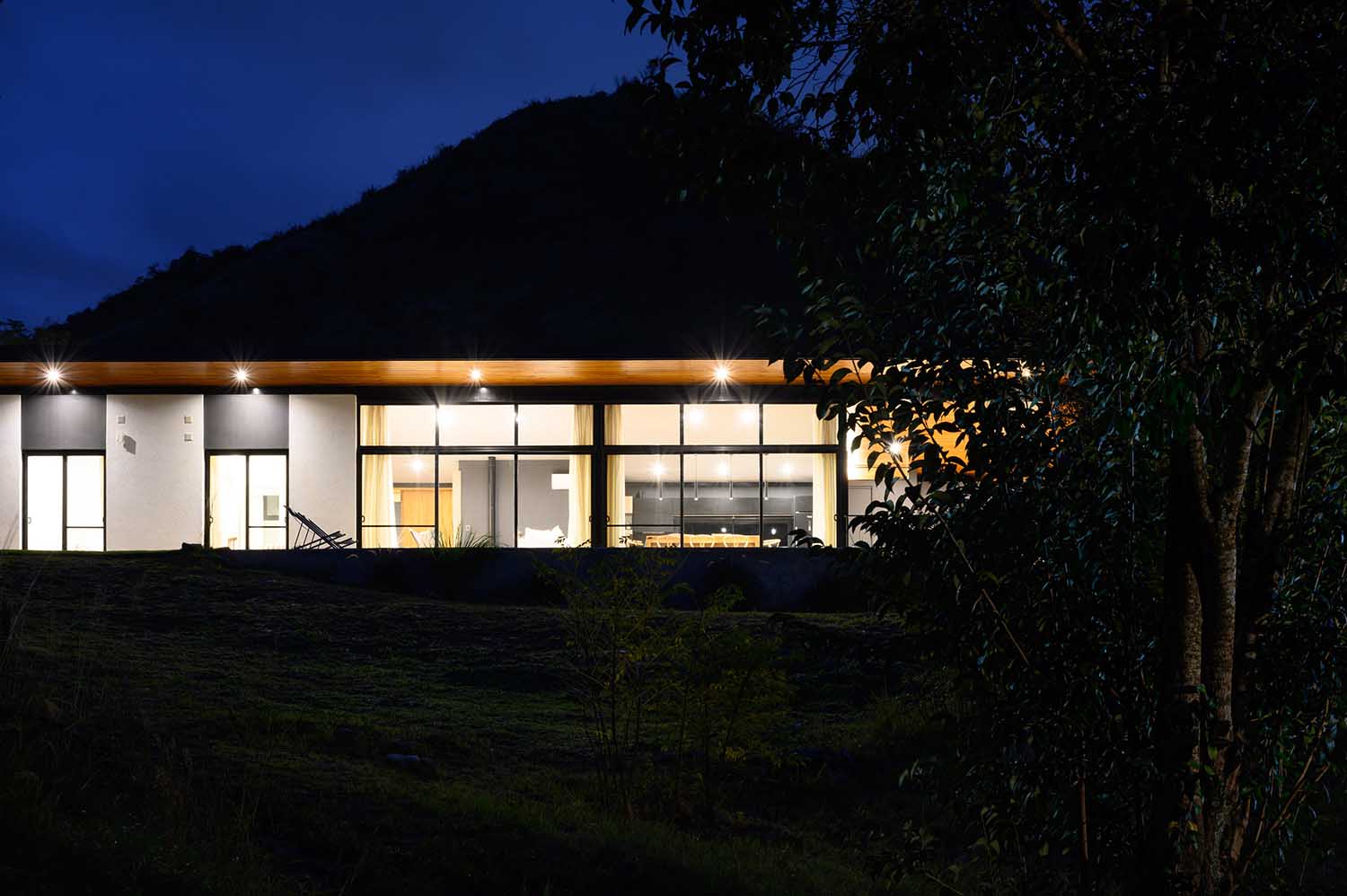
The Landscape Viewpoint House is set to offer an unforgettable retreat in the heart of the Paravachasca Valley, where guests can immerse themselves in nature’s splendor while enjoying the comforts of modern living.
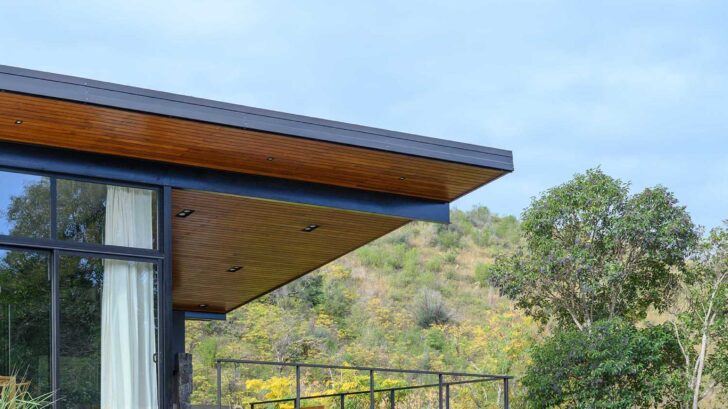
Project information
Project Name: Landscape Viewpoint House.
Architecture Office: AP architects, Altamira M. Laura, Paschetta Aldo @arquitectosap
Office Country: Argentina
Construction completion year: 2023
Constructed area: 303.00m2
Location: Alta Gracia, Province of Córdoba, Argentina.
Photographer: Gonzalo Viramonte


