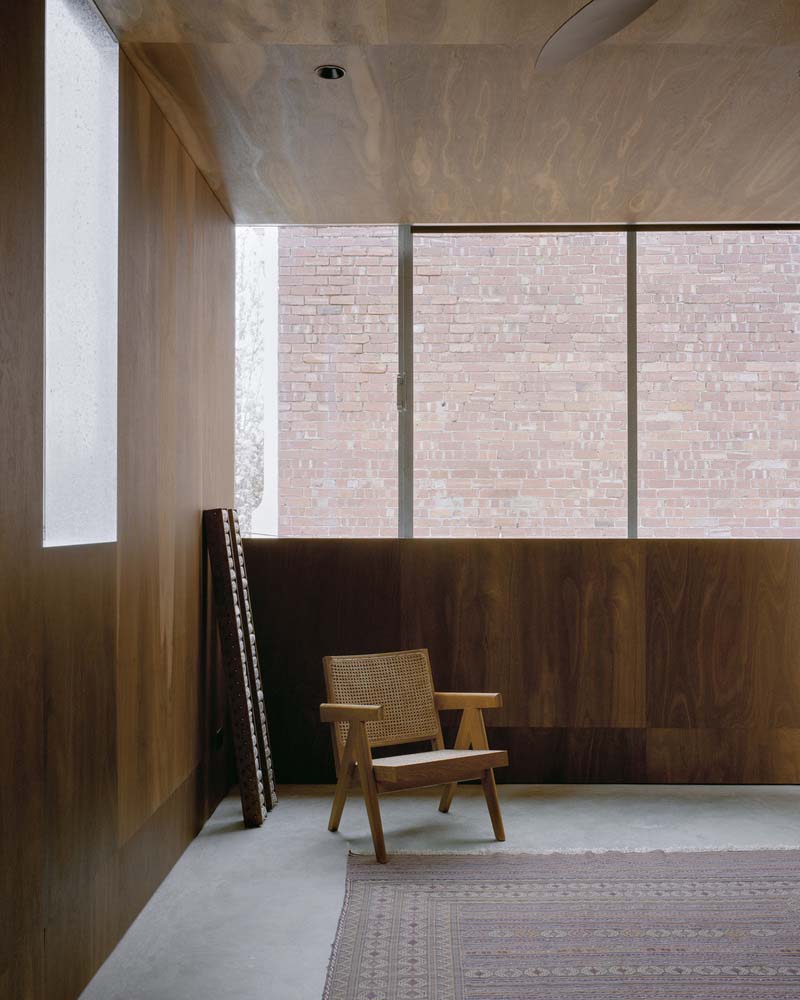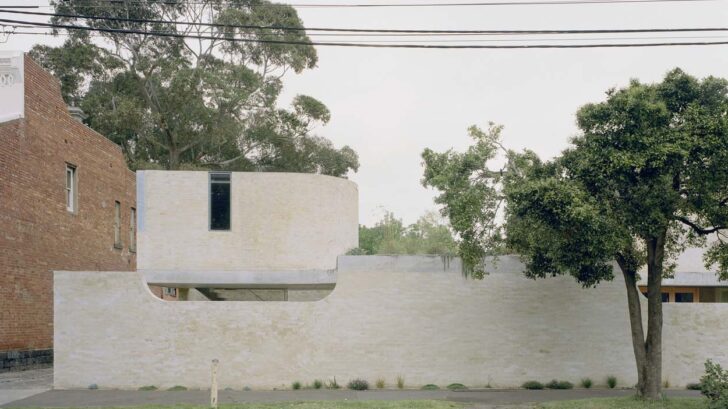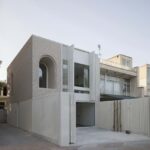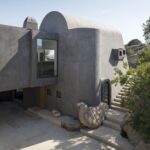
Edition Office has recently completed work on their latest residential project, a a reimagining of a well-worn Federation-era home. Situated at the end of the street, the urban site boasts a favorable orientation that allows for ample exposure to the northern sun. However, it also presents a unique set of obstacles due to its proximity to a bustling arterial road, necessitating thoughtful design solutions to mitigate noise and ensure a harmonious living environment.






The elegantly executed brickwork walls gracefully define the contemporary social spaces of the residence, skillfully crafting a harmonious flow between the interior and exterior realms. These thoughtfully designed walls delineate a series of interconnected rooms, seamlessly blending the boundaries of the site with the architectural composition. The dining area, nestled within the enclosed premises, is elegantly illuminated by a strategically placed skylight embedded within the sleek concrete ceiling. The carefully designed shaft of daylight serves as a defining element, creating a focal point and spatial center within the social hub of the interior. The undulating brick walls serve as a consistent motif throughout the house, seamlessly extending into a protective side fence. This fence not only shields the home from the bustling noise of the nearby road but also gracefully envelops the side of the original heritage home.
The carefully crafted termination of the contemporary concrete ceiling gracefully beckons visitors to transition from the entrance area into the meticulously preserved interior of the historic residence. The carefully selected excerpt showcases a deliberate transition from the past to the present, skillfully guided by a series of winding masonry walls. These walls, constructed using reclaimed bricks and adorned with a textured mortar finish, seamlessly integrate with the existing heritage house while simultaneously establishing a fresh and distinct spatial experience within the surrounding urban environment.





The new wing features a captivating design with two intriguing brick volumes elegantly positioned on the planted concrete roof. The architectural composition features a distinct volume that gracefully extends from the ridge of the terracotta tiles, seamlessly integrating with the original roof. This particular volume serves as the abode for the principal bedroom suite, which boasts a captivating private courtyard garden. Additionally, another volume is thoughtfully incorporated, accommodating a charming small studio. The private retreats feature a consistent use of deeply-toned spotted gum plywood, enveloping the spaces in an immersive ambiance of tranquility and refuge. The masonry characters in this design exude a sense of pride, showcasing the harmonious blend of old and new elements within the house. By allowing the structure to be appreciated from all angles, they create a visual dialogue that seamlessly integrates the past with the present. Moreover, these characters serve as a formal conclusion to the row of majestic Victorian terrace dwellings that once abruptly terminated at the southern boundary of the site.
RELATED: FIND MORE IMPRESSIVE PROJECTS FROM AUSTRALIA
The original dwelling has been meticulously renovated, showcasing a deliberate and artful integration of the preexisting structure with the contemporary communal areas that gracefully emerge from the heart of the central hall. The front garden’s fence has been thoughtfully designed to maintain a low profile, allowing for an inviting and open atmosphere. This deliberate choice creates a seamless connection between the vibrant social space within, complete with an outdoor fire pit, and the surrounding street and community.






The project has been thoughtfully positioned to honor the natural flow of daylight towards the neighboring properties to the south. By incorporating new upper-level volumes, a direct path is created for the northern sun to reach the neighbor’s backyard. Furthermore, the house and its utility zones have been strategically aligned to the southern side of the site, allowing the living spaces to benefit from optimal exposure to the northern sun. The project effectively incorporates low-cost and naturally resilient materials, with a particular emphasis on the utilization of sustainably sourced recycled bricks as the primary building material for the new addition. The project effectively incorporates thermal mass as a key design element, strategically employed to achieve a consistent internal temperature and effectively minimize the impact of external traffic noise.

Project information
Architects: Edition Office
Year: 2022
Photographs: Rory Gardiner
Lead Architects: Kim Bridgland, Aaron Roberts
Interior Design: Edition Office
Construction: Format Group
Landscape: Amanda Oliver Gardens
Traditional Land Owners: The Boon Wurrung of the Kulin Nation
City: Saint Kilda West
Country: Australia
Find more projects by Edition Office: edition-office.com



