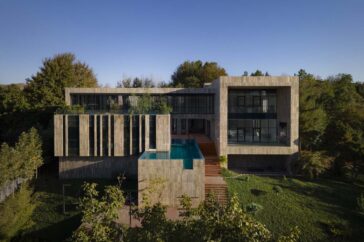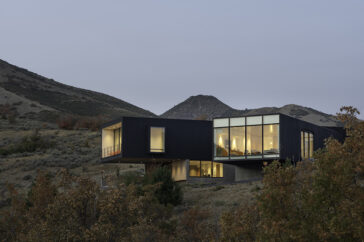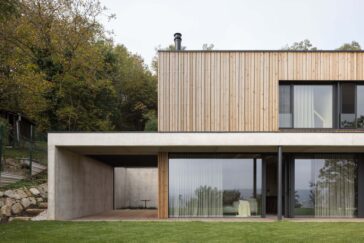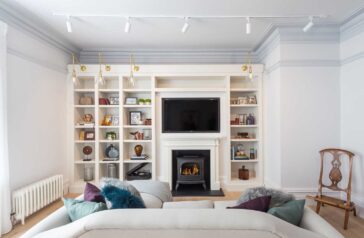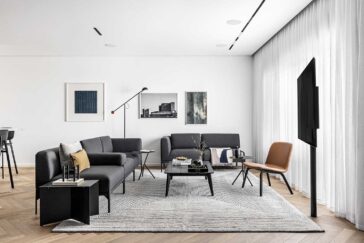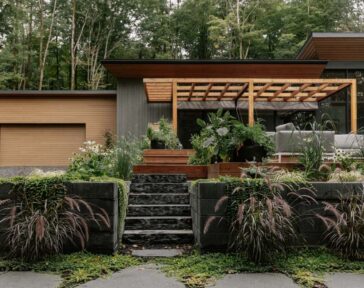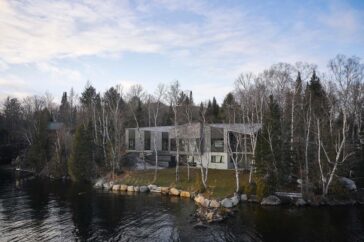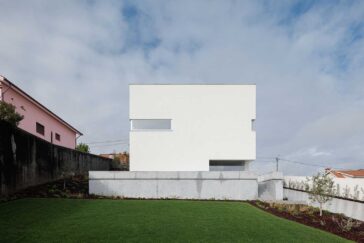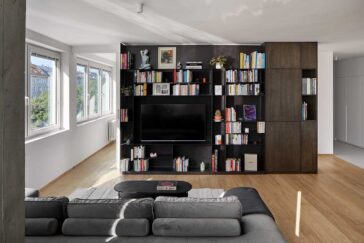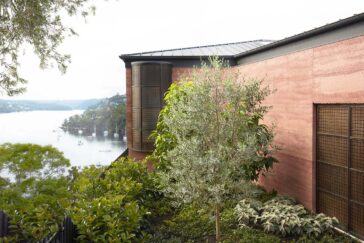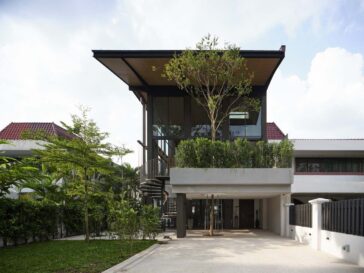Afshin Khosravian and Associates design Villa Hesar
Afshin Khosravian and Associates have recently completed work on their latest residential project in Toroqbeh, Iran – Hesar Villa. The residence is located in one of Mashhad’s most weather-friendly mountainous areas, and one of its unique features is that it stretches from the peak’s summit to the river’s edge at an elevation difference of more […] More


