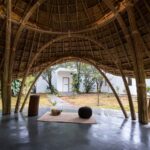
Luigi Rosselli Architects have recenlty completed work on their latest residential project in Sydney, Australia – Earth-Ship. On the steep hills of Sydney’s picturesque natural harbor, “Earth-Ship” embraces rammed earth as a construction material to revitalize and anchor an existing late-20th-century “stilt house” to its environment.
Earthships are an example of adaptive reuse from an architectural perspective. They follow an architectural movement that emerged in the latter half of the 20th century that attempts to build quiet, sustainable, and frequently off-grid homes using both recycled and natural materials. In this case, with Earth-Ship by Luigi Rosselli Architects, the idea of adaptive reuse and connection to the environment is expanded through the revitalization of an existing home whose original design was akin to that of a drilling platform, hovering above and completely disconnected from its craggy and precipitous surroundings.
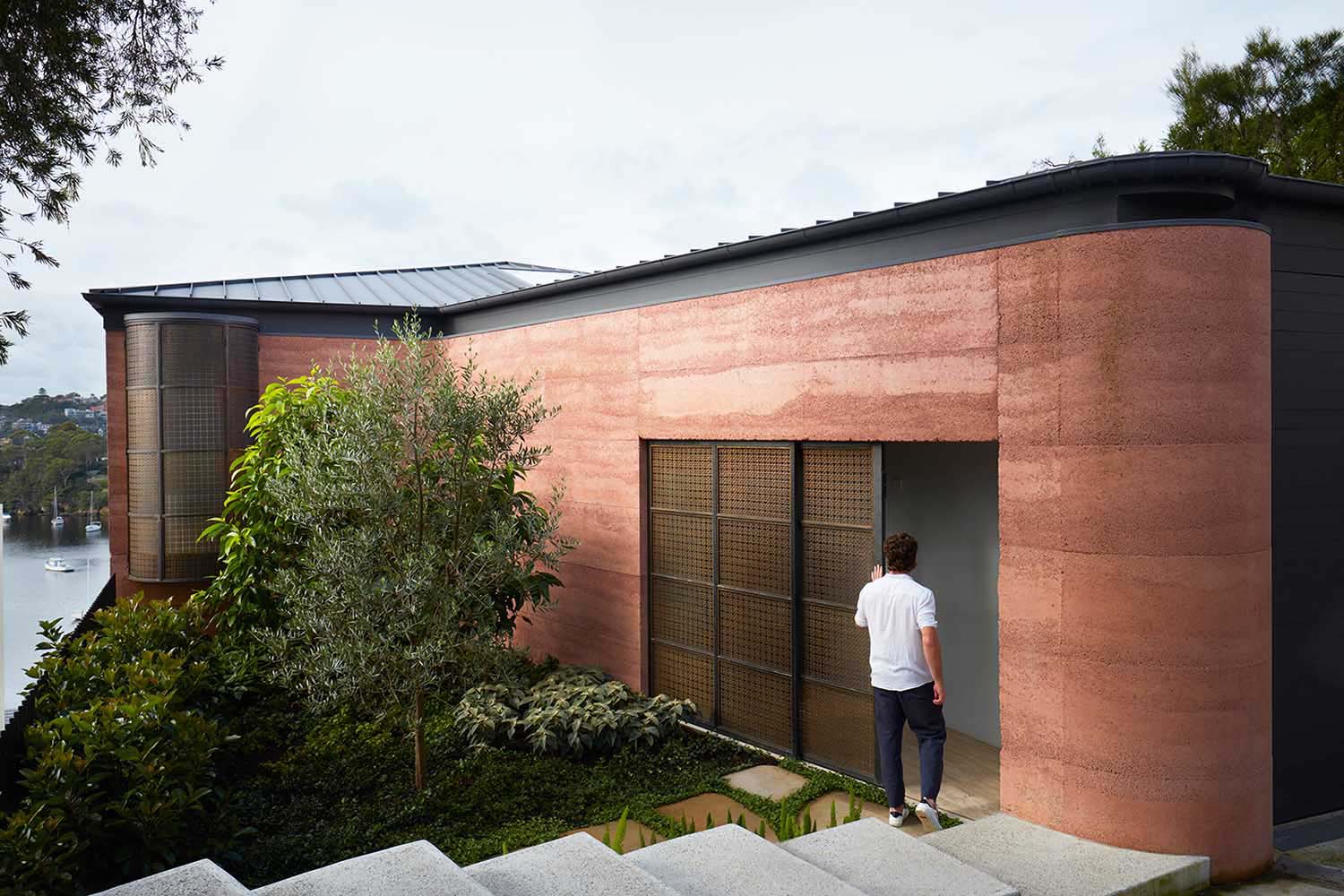

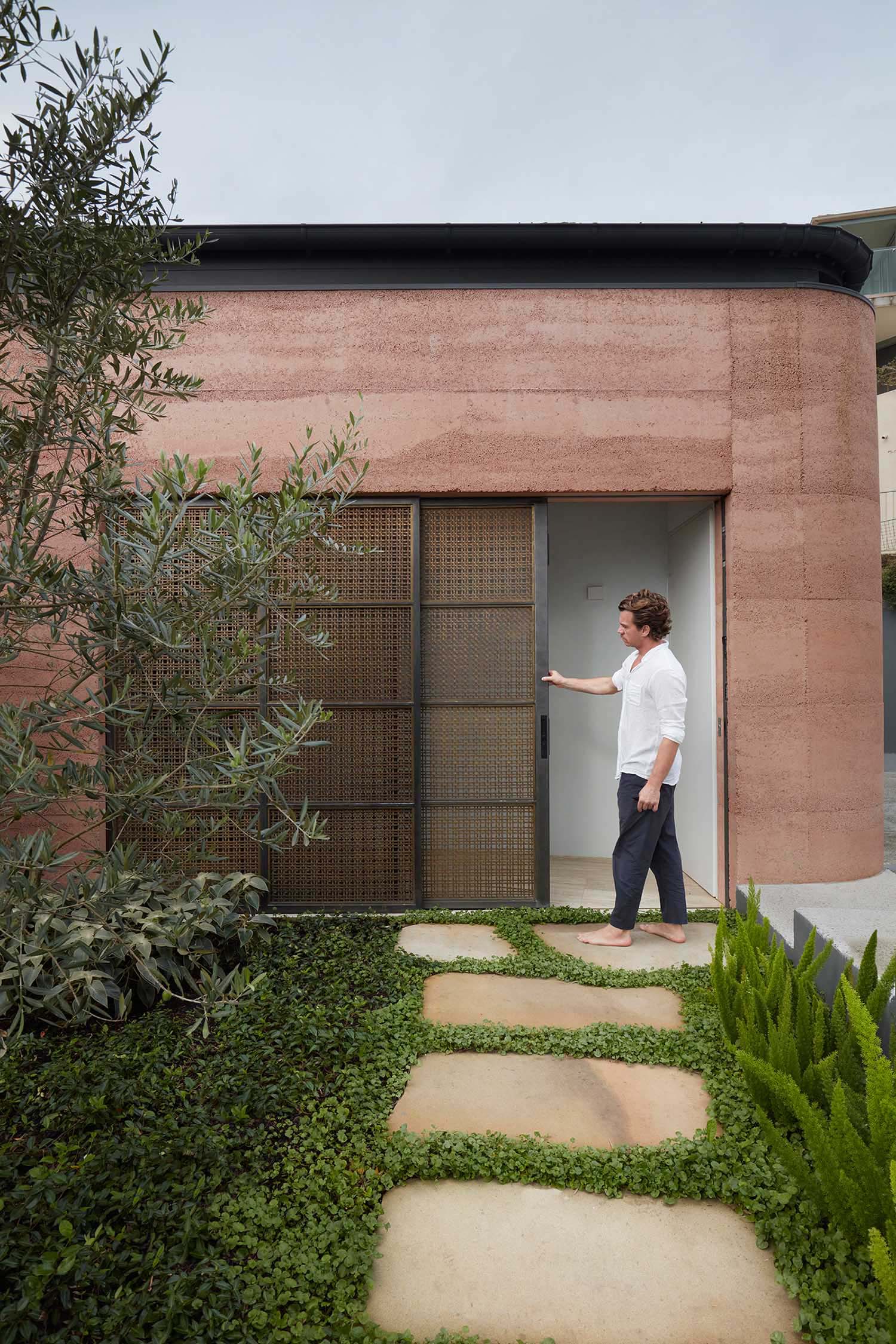
Luigi Rosselli has never been a big fan of “pole houses,” which are built with the goal of enjoying the view from above but avoiding symbiosis and touch with the natural area they occupy. As a result, the goal of Earthship was to directly connect the garden to the existing two stories of the home by creating two further levels below them.
Visitors enter from above, via a narrow driveway to arrive at a level courtyard with lush landscaping—a resting place meant to contrast with the steep hill the house is built on. Visitors are directed to the front entry porch of the house by the formation of the rammed earth walls, which are built in a warm and welcoming color reminiscent of the external walls of the famous Casa Malaparte villa, a magnificent example of an earthed structure that can be found nestled amidst dramatic limestone cliffs on the island of Capri.
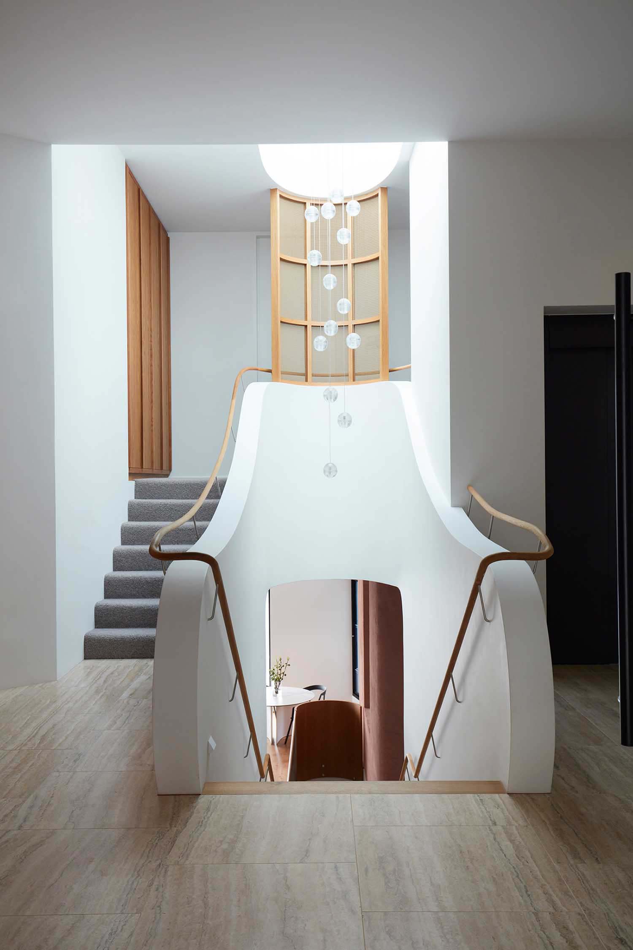
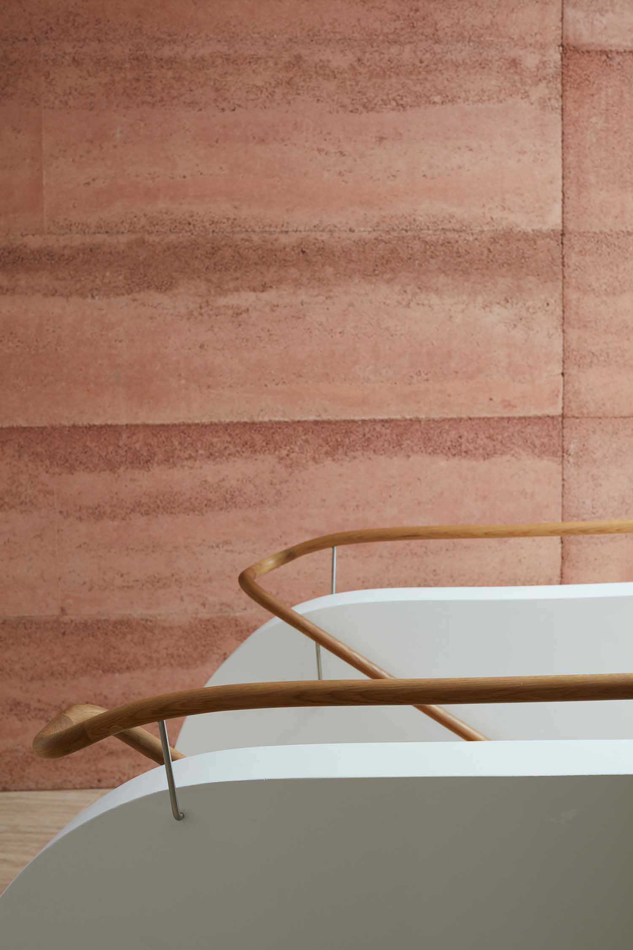

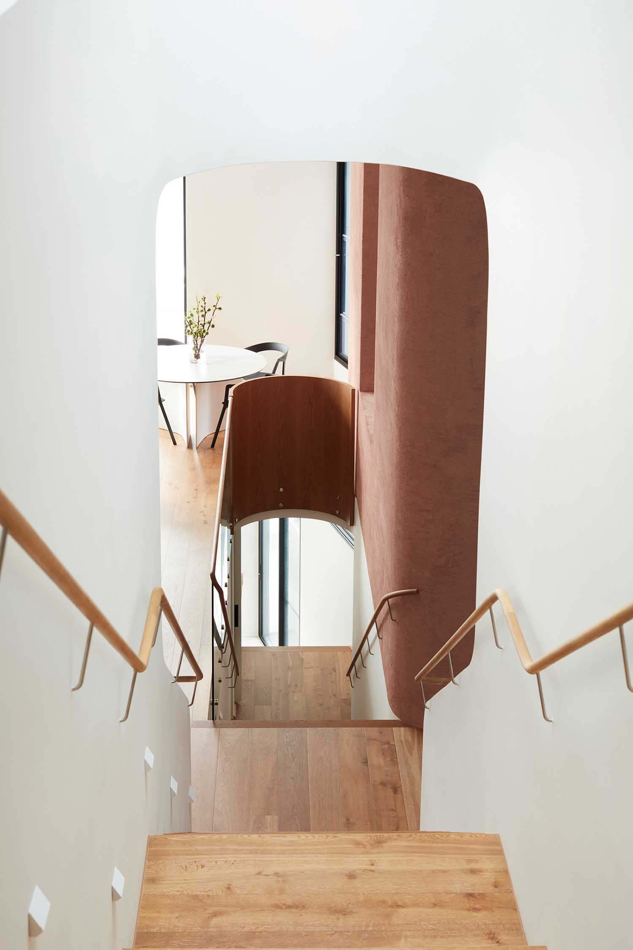
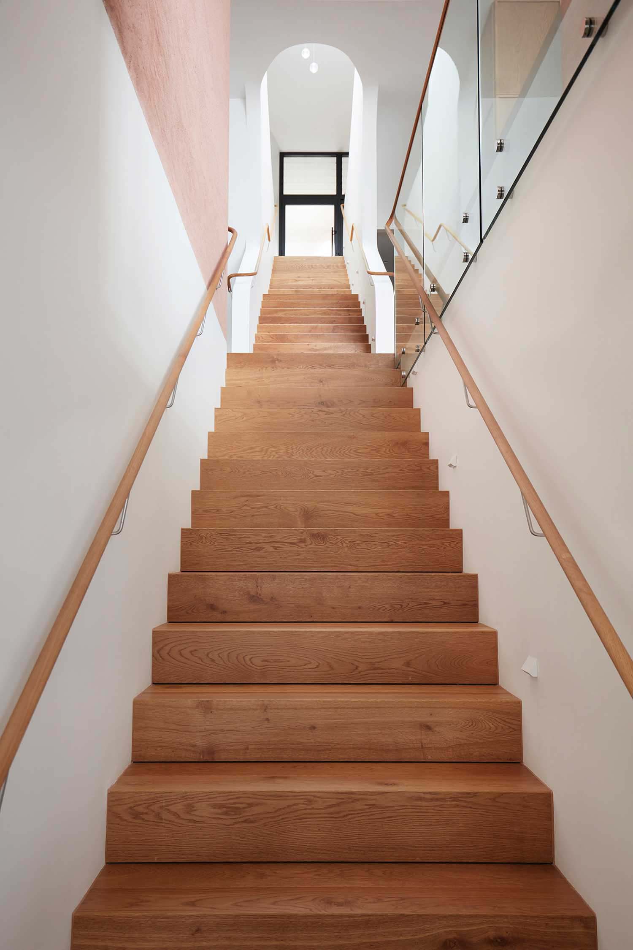
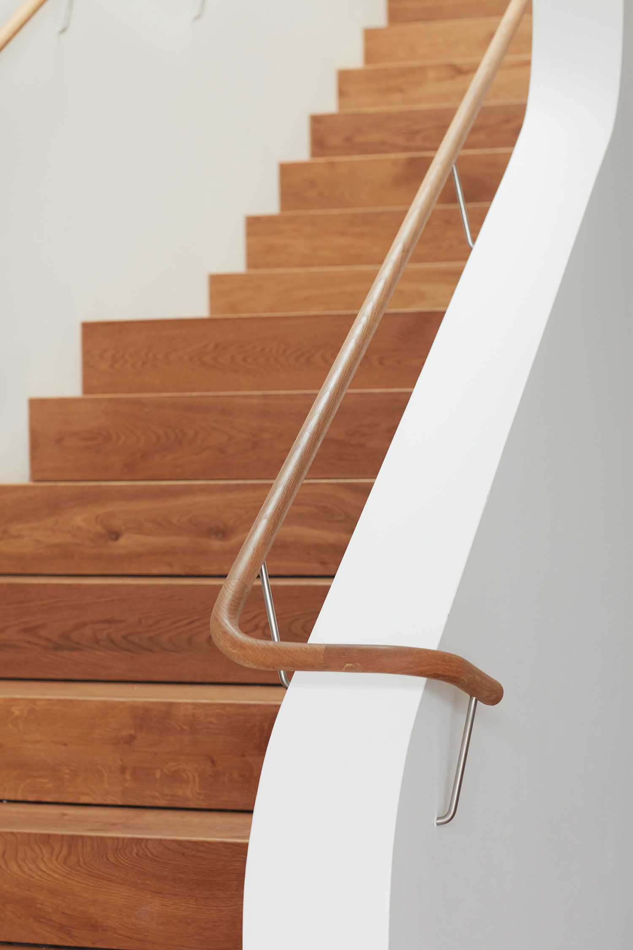

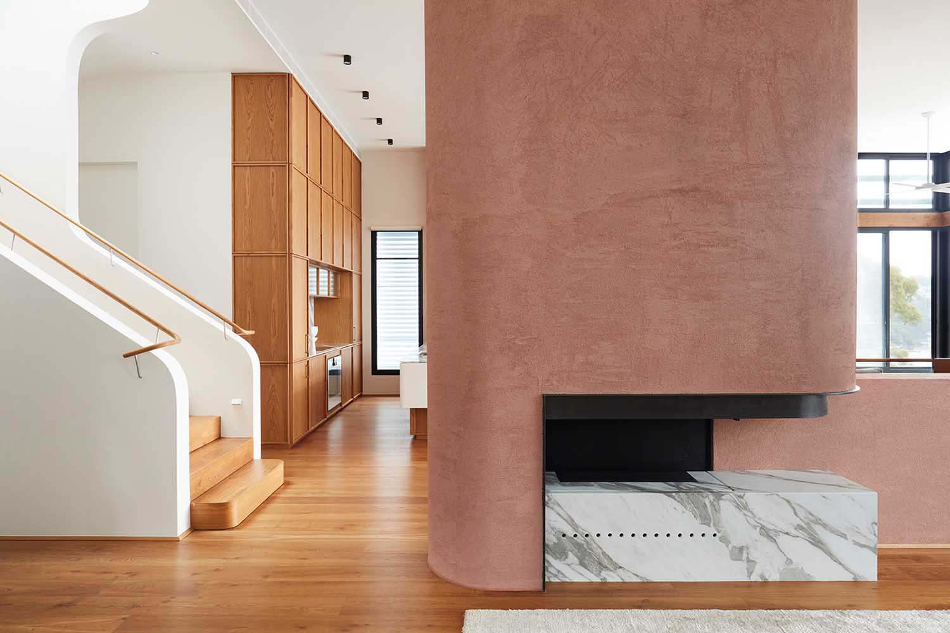
A linear staircase that descends to the house’s several levels greets the guest once they enter. Each story of the building can get natural light thanks to a deep opening that is crowned by a sizable skylight that is located above the stair. The smooth and comfortable descent leads first to the main living, dining, and kitchen space, and then continues to the lower floors, which have a guest bedroom, a sunroom, and a gym.
RELATED: FIND MORE IMPRESSIVE PROJECTS FROM AUSTRALIA
Each story features a sizable balcony and a series of terrace decks with tiers that are inspired by ships in the sea, while the towering trees and plants help to soften the ship-like aspect. The Cottage Point house, Luigi Rosselli Architect’s first significant undertaking, was created and constructed toward the end of the 1980s and was compared to Noah’s Ark moored on the slopes of Mount Ararat because of its overtly nautical appearance. However, this nautical appearance is not as overt. The nautical inspiration of its predecessor is less prevalent in Earth-Ship, as its name would imply.
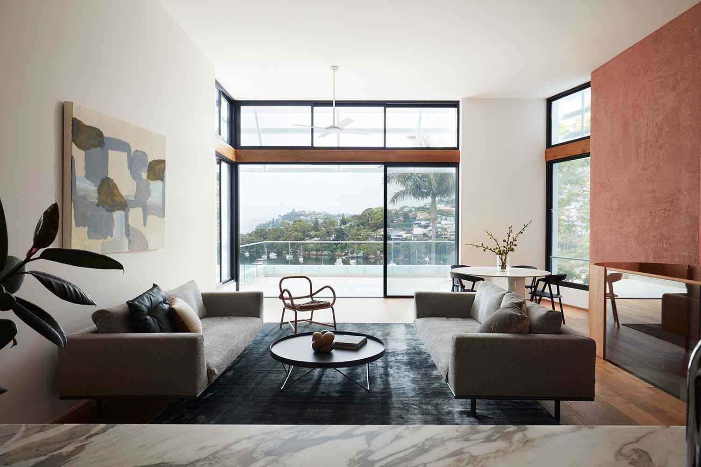
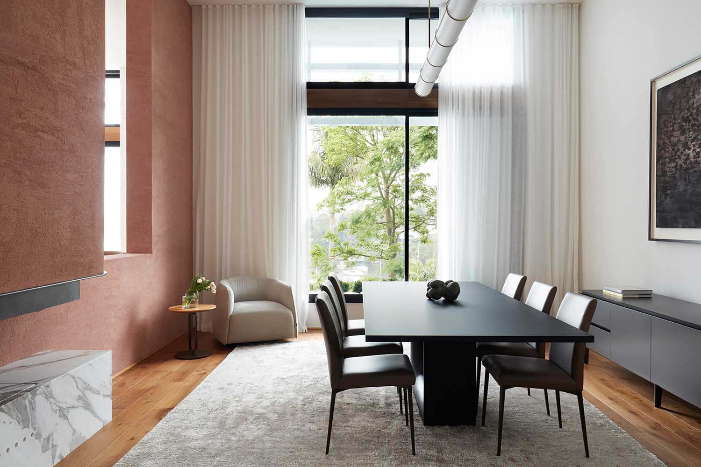

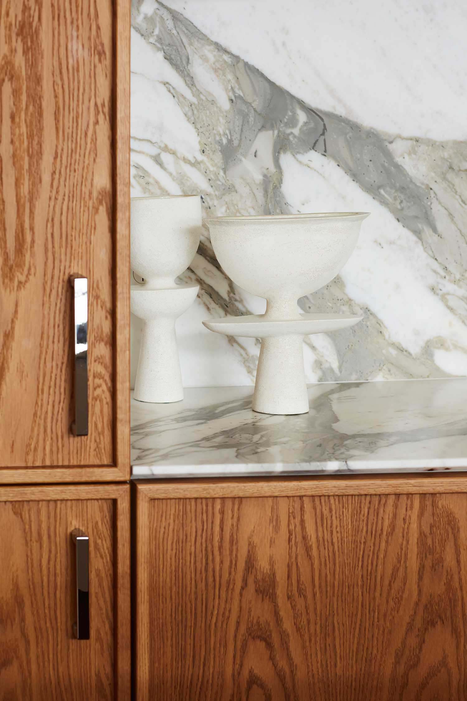
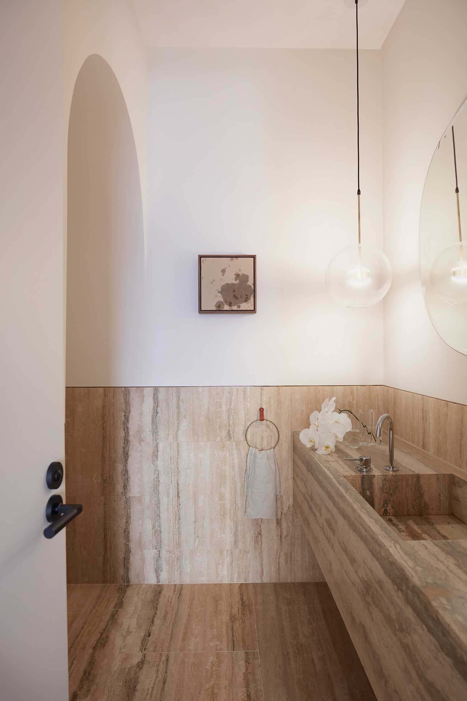
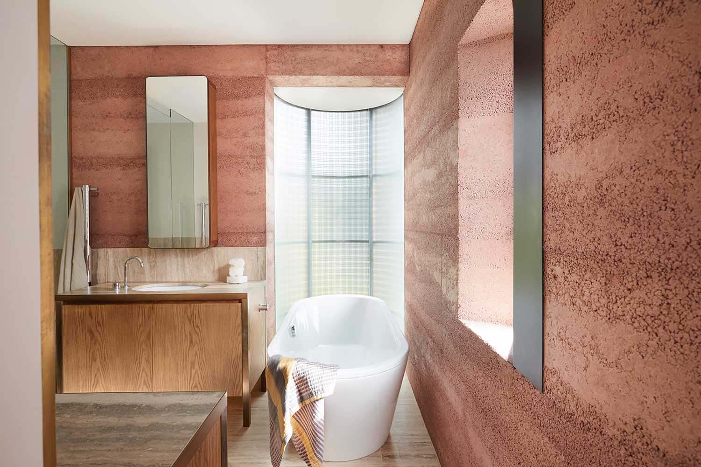
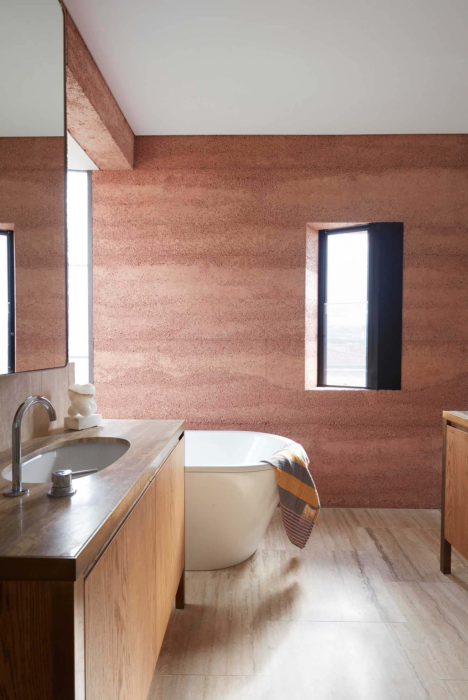
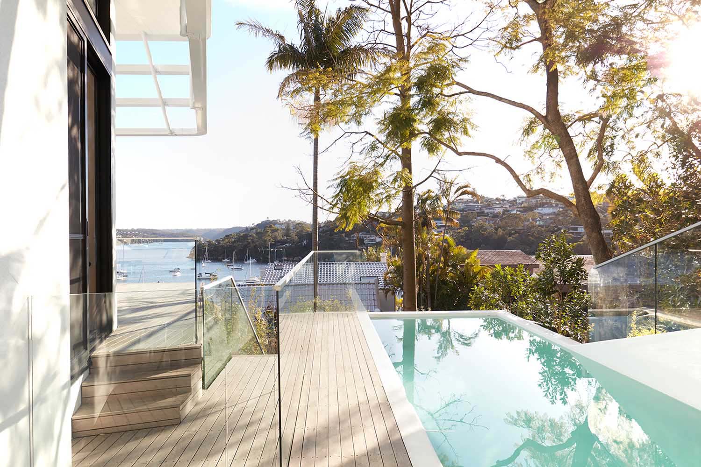
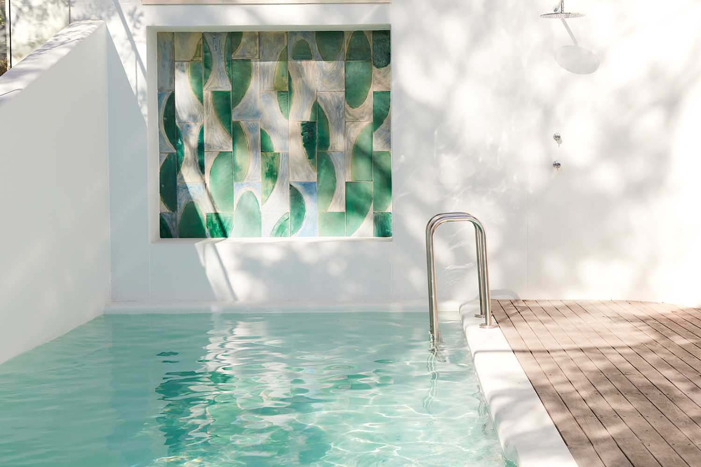
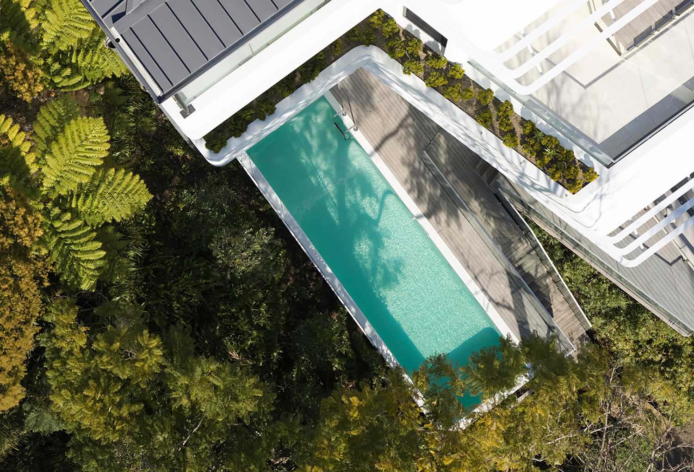
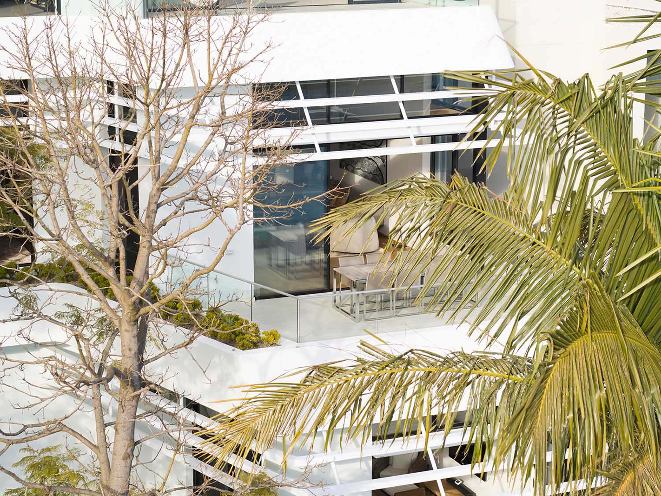
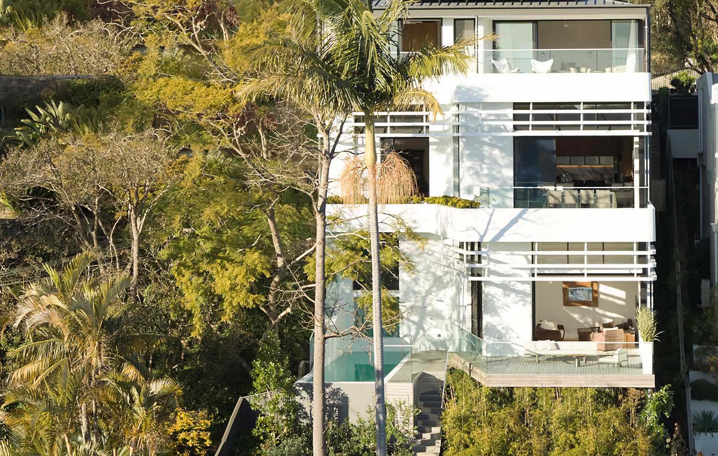
The creation of Earth-Ship brings together the perseverance of Project Architect Nicola Ghirardi, the interior design talent of Romaine Alwill, and the landscaping mastery of Will Dangar to create a home that is cozy and comfortable for its occupants.
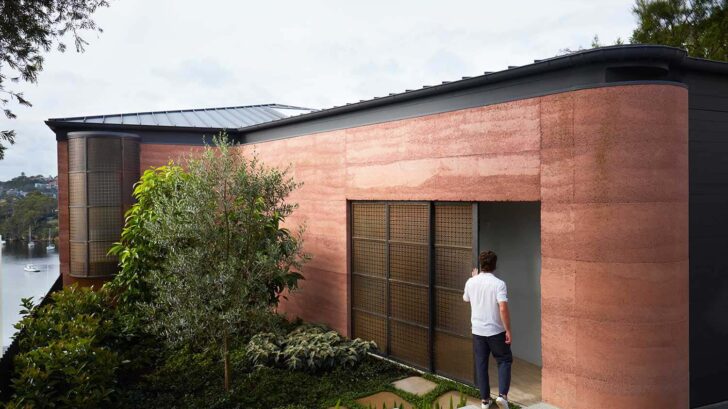
Project information
Location: Mosman, NSW
Design Architect: Luigi Rosselli & Nicola Ghirardi – luigirosselli.com
Project Architects: Nicola Ghirardi
Interior Designer: Romaine Alwill for Alwill Interiors Pty Ltd
Builder: TC Build
Rammed Earth Construction: Earth Dwellings Australia
Joiner: Corelli Joinery
Landscape Architect: Will Dangar for Dangar Barin Smith
Tiled Pool Mural: L.A.R.T (Luigi & Adriano Rosselli Tiles)
Stone Benchtops and Wall Slabs: Granite & Marble Works https:
Photography: Prue Ruscoe – prueruscoe.com


